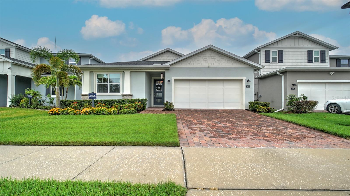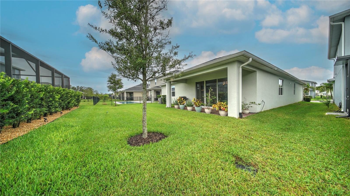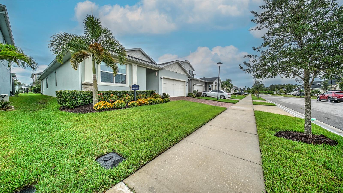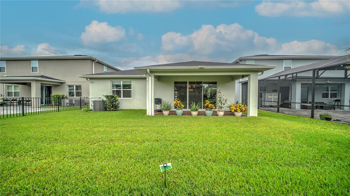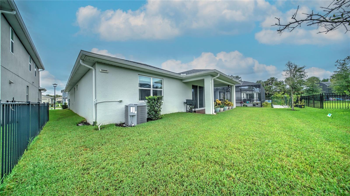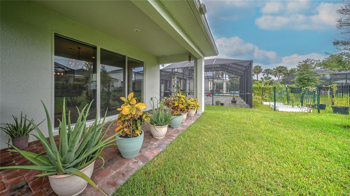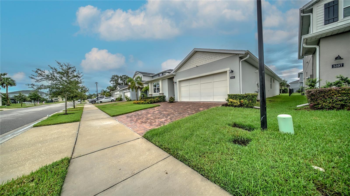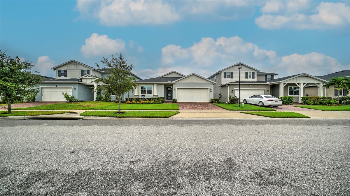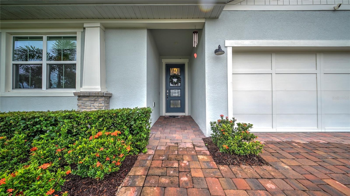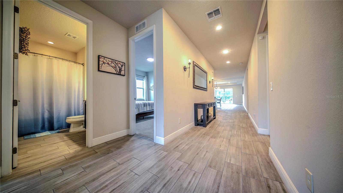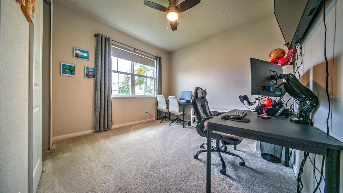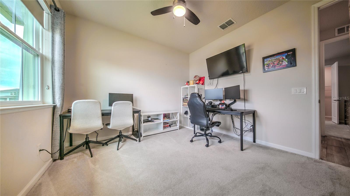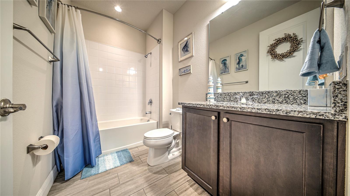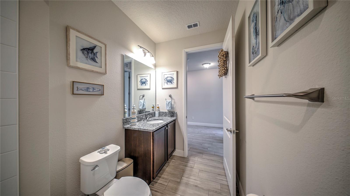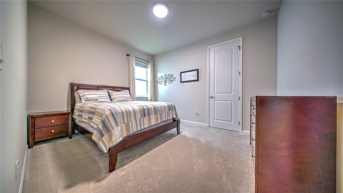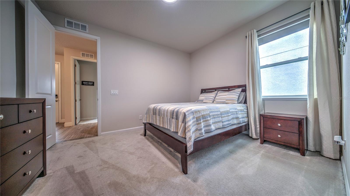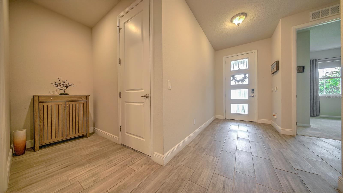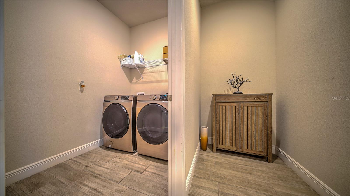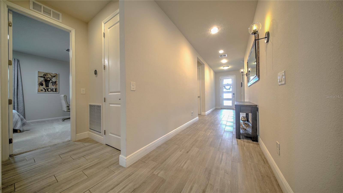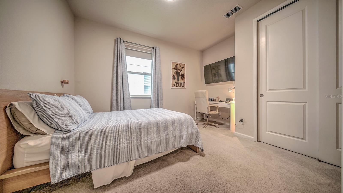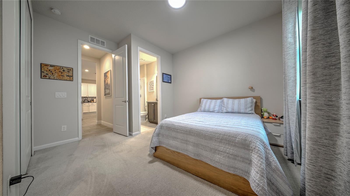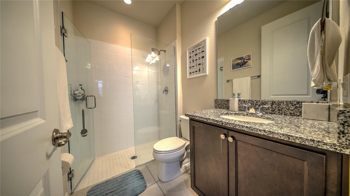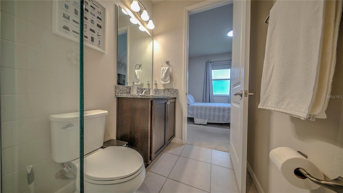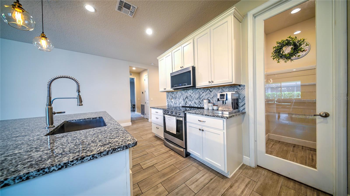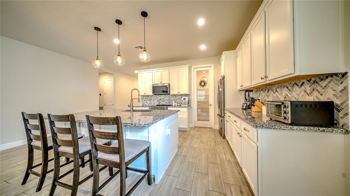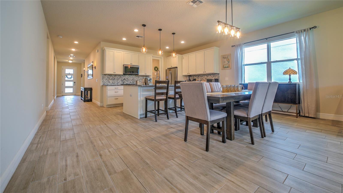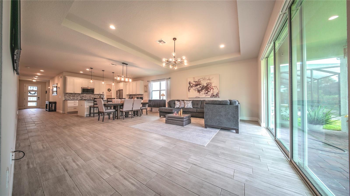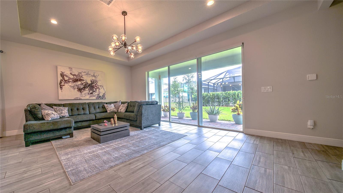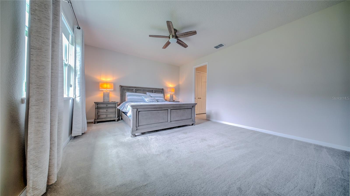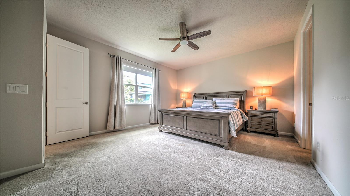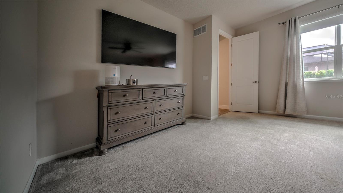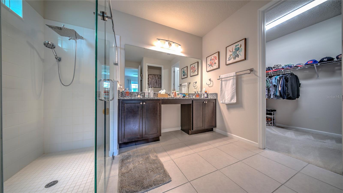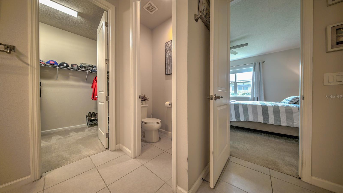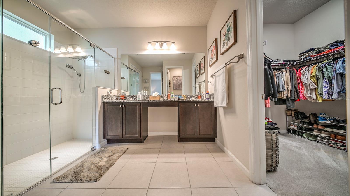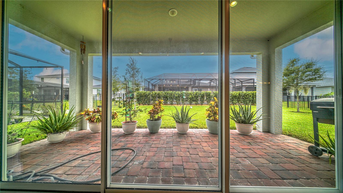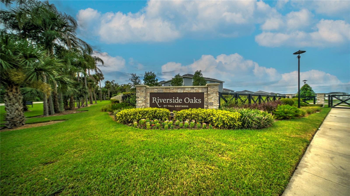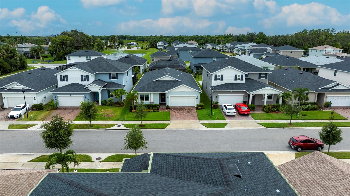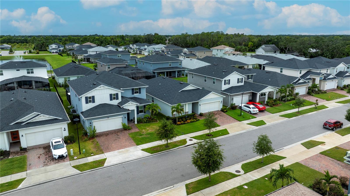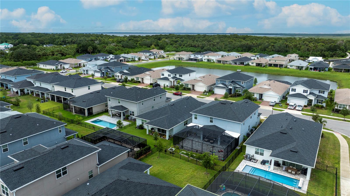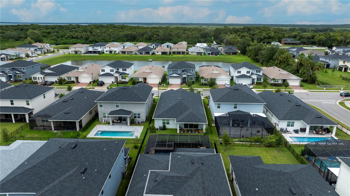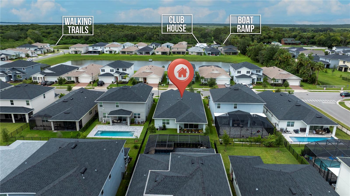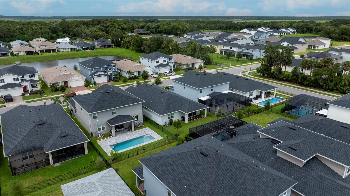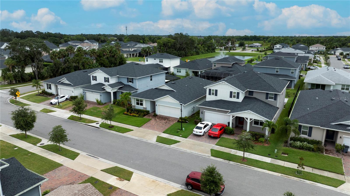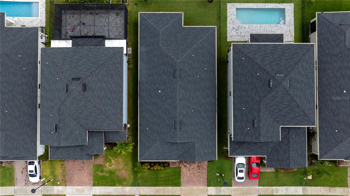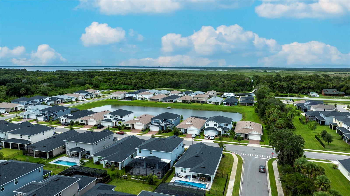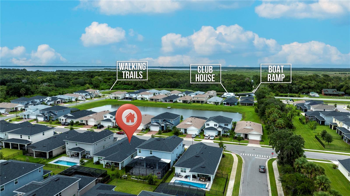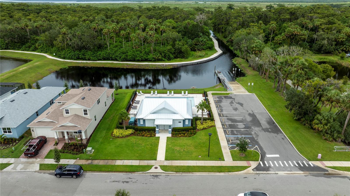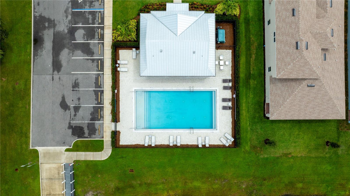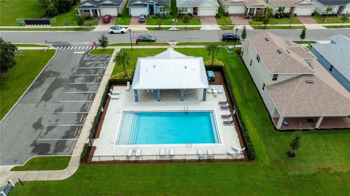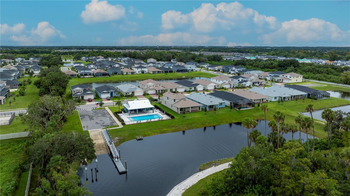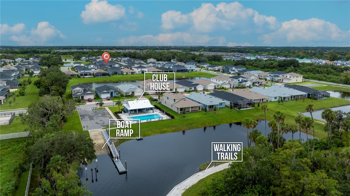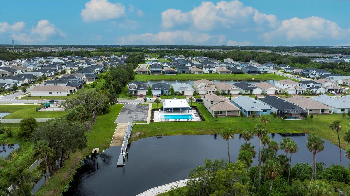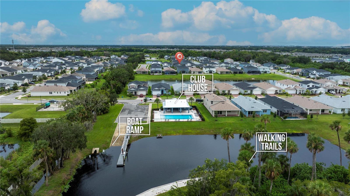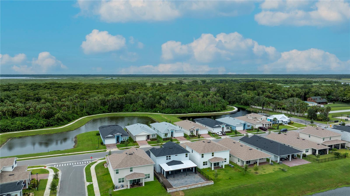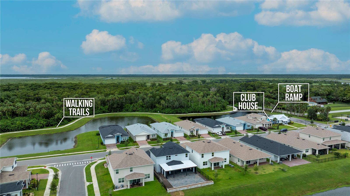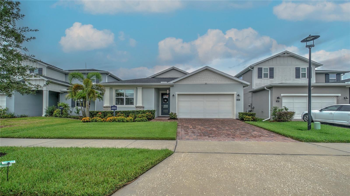3401 Bluff Oak Lane, SANFORD, FL 32771
Contact Broker IDX Sites Inc.
Schedule A Showing
Request more information
- MLS#: S5133425 ( Residential Lease )
- Street Address: 3401 Bluff Oak Lane
- Viewed: 42
- Price: $2,950
- Price sqft: $1
- Waterfront: No
- Year Built: 2021
- Bldg sqft: 2667
- Bedrooms: 4
- Total Baths: 3
- Full Baths: 3
- Garage / Parking Spaces: 2
- Days On Market: 16
- Additional Information
- Geolocation: 28.8037 / -81.2256
- County: SEMINOLE
- City: SANFORD
- Zipcode: 32771
- Subdivision: Riverside Oaks
- Elementary School: Hamilton
- Middle School: Millennium
- High School: Seminole
- Provided by: LA ROSA REALTY KISSIMMEE
- Contact: Jessy Pino Araque
- 407-930-3530

- DMCA Notice
-
DescriptionWelcome to 3401 Bluff Oak Ln, Sanford, FL a stunning residence built in 2021 by Toll Brothers, located in a highly desirable gated community. This elegant 4 bedroom, 3 bath home with a 3 car garage combines modern construction with timeless design. Top rated schools make this location a true success story for families seeking both comfort and convenience. The community offers security, exclusivity, and a lifestyle that blends perfectly with Sanfords growing appeal. Available for rent starting October 15, 2025, this home is the perfect opportunity to enjoy a nearly new property in a thriving neighborhood.
Property Location and Similar Properties
Features
Appliances
- Dishwasher
- Disposal
- Electric Water Heater
- Microwave
- Range
Home Owners Association Fee
- 0.00
Association Name
- Sarah McFee
Association Phone
- (904) 237-5128
Builder Model
- Bridgton Farmhouse
Builder Name
- Toll Brothers
Carport Spaces
- 0.00
Close Date
- 0000-00-00
Cooling
- Central Air
Country
- US
Covered Spaces
- 0.00
Exterior Features
- Sidewalk
- Sliding Doors
Flooring
- Carpet
- Ceramic Tile
Furnished
- Unfurnished
Garage Spaces
- 2.00
Heating
- Central
- Electric
High School
- Seminole High
Insurance Expense
- 0.00
Interior Features
- In Wall Pest System
- Kitchen/Family Room Combo
- L Dining
- Open Floorplan
- Primary Bedroom Main Floor
- Stone Counters
- Thermostat
- Walk-In Closet(s)
Levels
- One
Living Area
- 2080.00
Lot Features
- In County
- Level
- Sidewalk
- Paved
Middle School
- Millennium Middle
Area Major
- 32771 - Sanford/Lake Forest
Net Operating Income
- 0.00
Occupant Type
- Owner
Open Parking Spaces
- 0.00
Other Expense
- 0.00
Owner Pays
- None
Parcel Number
- 28-19-31-501-0000-0510
Parking Features
- Driveway
- Garage Door Opener
Pets Allowed
- Breed Restrictions
- Yes
Property Condition
- Completed
Property Type
- Residential Lease
School Elementary
- Hamilton Elementary
Sewer
- Public Sewer
Utilities
- Cable Connected
- Electricity Connected
- Public
- Sewer Connected
- Sprinkler Recycled
- Underground Utilities
- Water Connected
Views
- 42
Virtual Tour Url
- https://www.propertypanorama.com/instaview/stellar/S5133425
Water Source
- None
Year Built
- 2021



