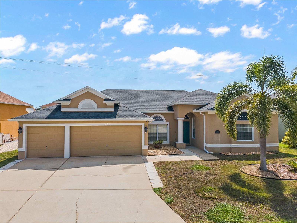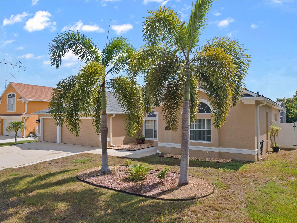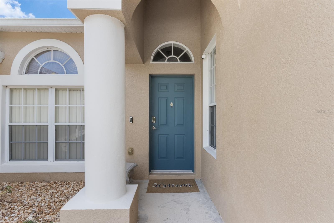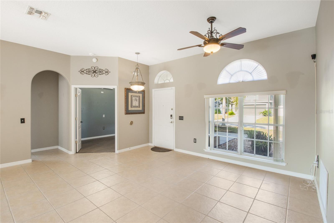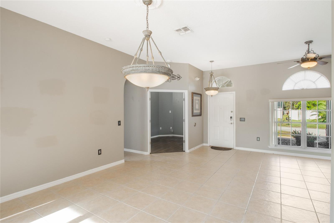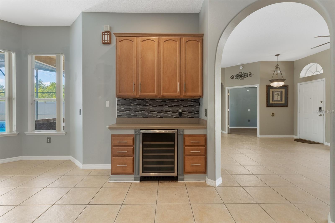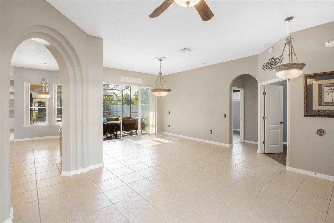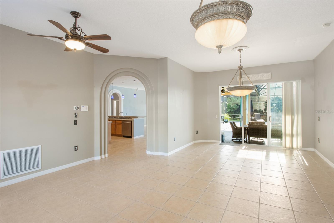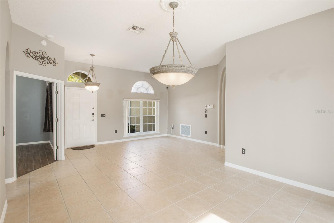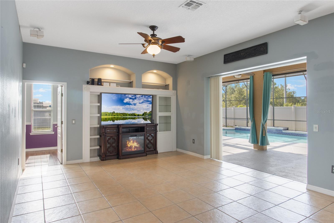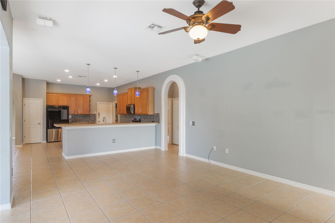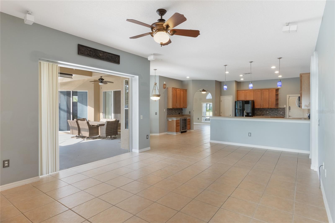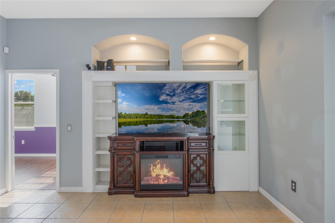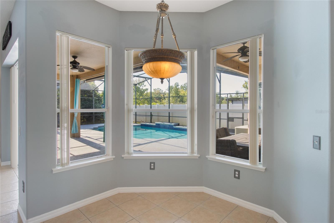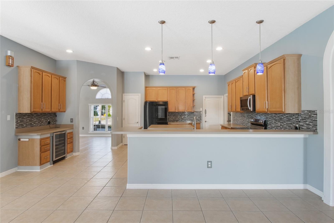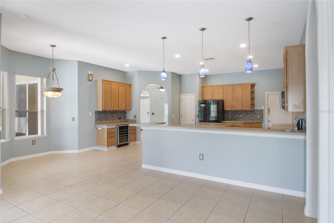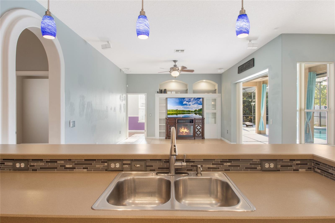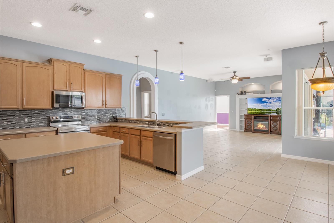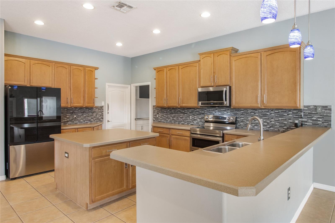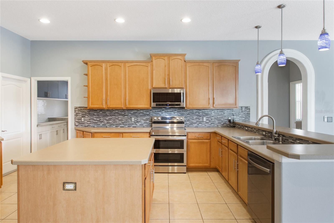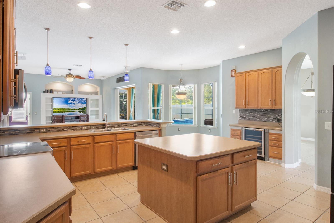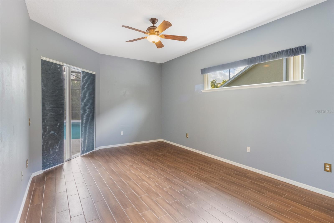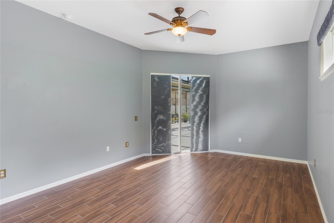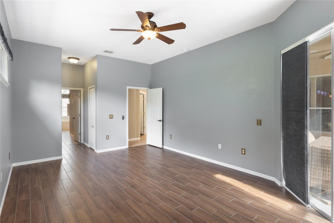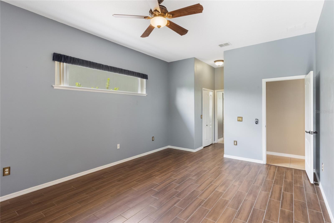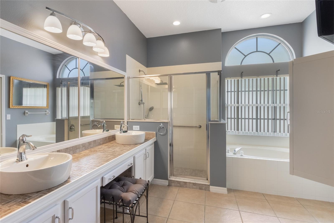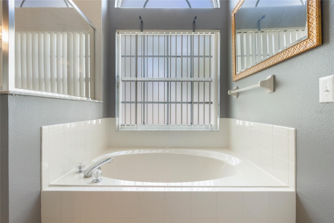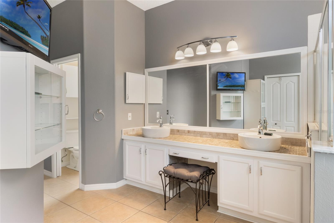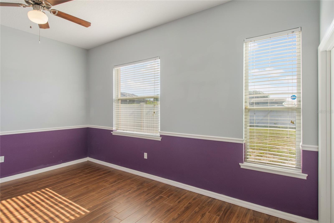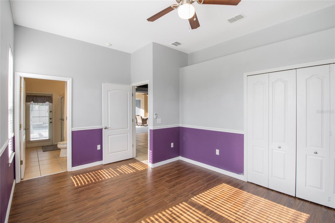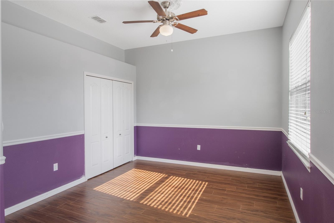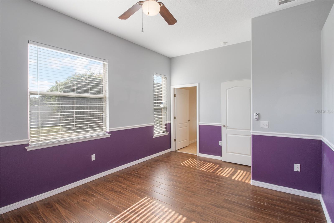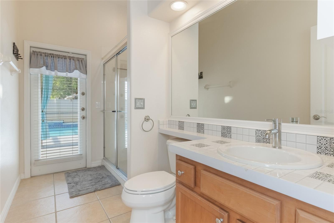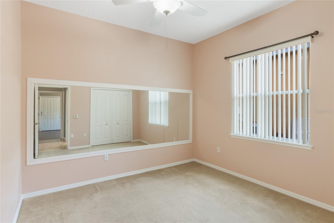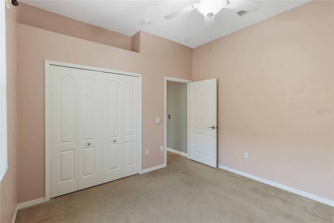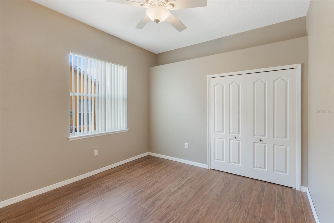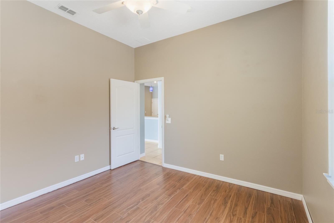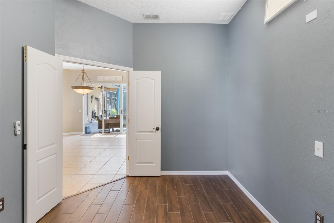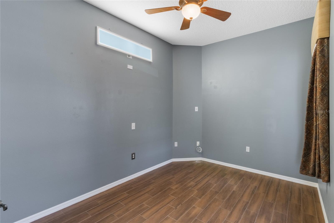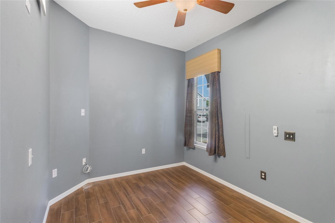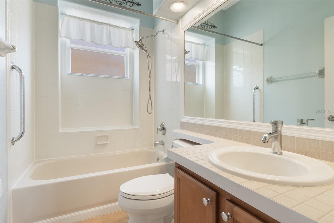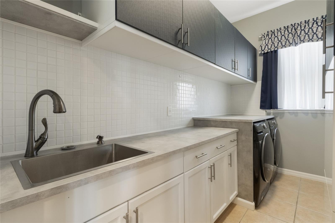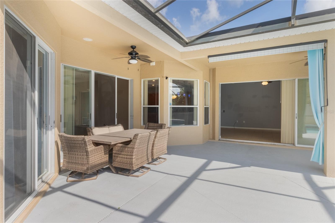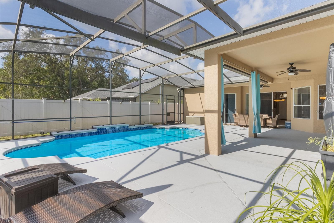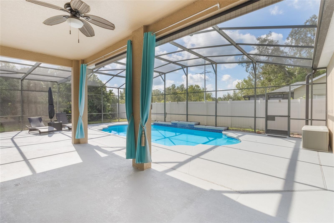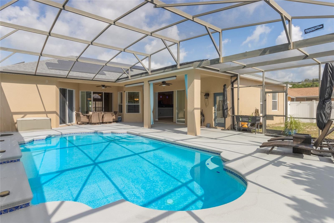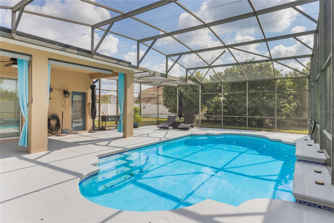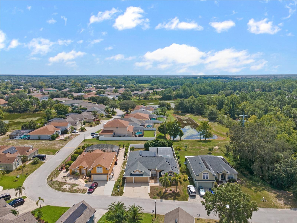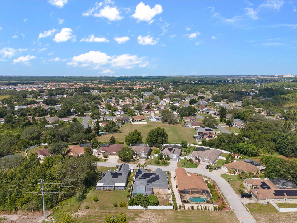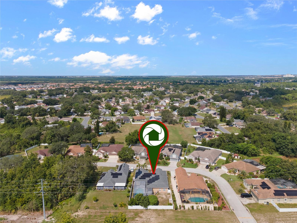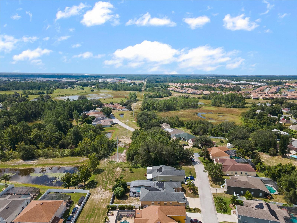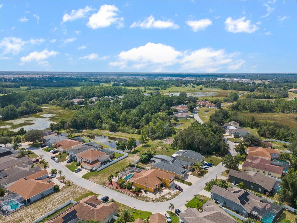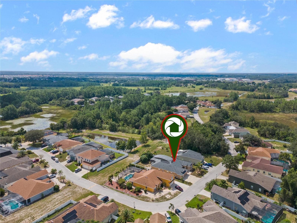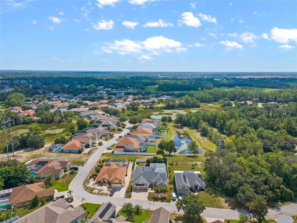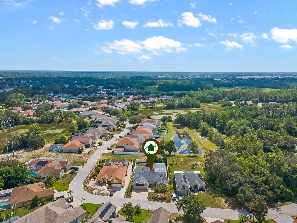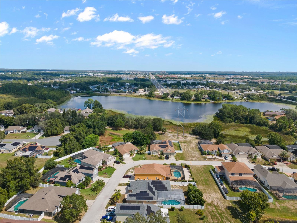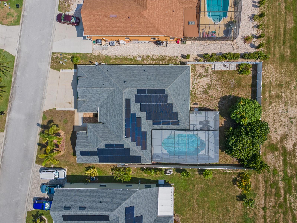518 Grand Reserve Drive, DAVENPORT, FL 33837
Contact Broker IDX Sites Inc.
Schedule A Showing
Request more information
- MLS#: S5133243 ( Residential )
- Street Address: 518 Grand Reserve Drive
- Viewed: 19
- Price: $499,990
- Price sqft: $142
- Waterfront: No
- Year Built: 2004
- Bldg sqft: 3523
- Bedrooms: 4
- Total Baths: 3
- Full Baths: 3
- Garage / Parking Spaces: 3
- Days On Market: 24
- Additional Information
- Geolocation: 28.2409 / -81.5909
- County: POLK
- City: DAVENPORT
- Zipcode: 33837
- Subdivision: Grand Reserve
- Provided by: KELLER WILLIAMS ADVANTAGE III
- Contact: Shanta Navarro
- 407-207-0825

- DMCA Notice
-
DescriptionTucked beneath swaying palm trees and surrounded by lush tropical landscaping, this stunning 4 bedroom, 3 bathroom pool home is located in the highly sought after gated, low HOA community of Grand Reserve. From the moment you arrive, the curb appeal is undeniable, highlighted by an oversized three car garage that offers ample parking and versatile storage for water toys, golf carts, or even a small boat. This home also comes equipped with fully paid off solar panels, providing energy efficiency and long term savings for the new owners. Step inside to an airy, light filled interior where arched windows, natural light, and easy to maintain tile floors create an inviting atmosphere. Just off the foyer, a formal sitting area and dining room offers elegant spaces for hosting, with large sliding glass doors drawing your eye to the serene lanai and pool area. A bright and sunny office space sits nearby, perfect for remote work, creative pursuits or utilized as a 5th bedroom. At the heart of the home, the chefs kitchen impresses with warm wooden cabinetry, stainless steel appliances, a tile backsplash, stylish pendant lighting, and a large center island for casual dining and conversation. A charming corner dinette provides the ideal spot for morning meals, while a custom dry bar with extra cabinet space and a wine fridge adds a touch of sophistication. The kitchen opens directly to a cozy living room featuring beautiful built ins, an electric fireplace, and wide sliding glass doors that frame the backyard view. Just off the kitchen, the renovated laundry room offers thoughtful upgrades including a built in sink, generous counter space, and storage. The split floor plan ensures privacy, with the primary suite serving as a true retreat. This spacious sanctuary includes dual vanities, a soaking tub, a separate glass shower, a walk in closet, and direct access to the lanai and pool. Three additional bedrooms provide space for guests or hobbies, with the fourth bedroom offering its own en suite bathroom and direct access to the pool, making it a prime guest suite or in law setup. Step into your private backyard retreat, where a screened in pool and expansive patio offers the perfect setting to relax, entertain, or simply savor the peaceful ambiance as the sun rises. The sparkling pool invites refreshing morning swims and leisurely evening laps, while the surrounding patio is ideal for hosting weekend barbecues and gatherings with friends. Encircled by a fully fenced yard, this outdoor haven is enhanced by mature lychee, mango, avocado, and lemon trees, providing natural shade and fresh, homegrown fruit all year long. Centrally located near top rated schools, major commuter routes, theme parks, shopping, and dining, this meticulously maintained home offers true luxury, and convenience. With nothing left to do but move in, this is Florida living at its best. Schedule your showing today before this exceptional opportunity slips away.
Property Location and Similar Properties
Features
Appliances
- Dishwasher
- Dryer
- Microwave
- Range
- Refrigerator
- Washer
Home Owners Association Fee
- 400.00
Association Name
- Thomas Lake Homeowners Association
Association Phone
- 863-547-9624
Carport Spaces
- 0.00
Close Date
- 0000-00-00
Cooling
- Central Air
Country
- US
Covered Spaces
- 0.00
Exterior Features
- Rain Gutters
Fencing
- Vinyl
Flooring
- Carpet
- Ceramic Tile
Garage Spaces
- 3.00
Heating
- Central
Insurance Expense
- 0.00
Interior Features
- Ceiling Fans(s)
- Dry Bar
- Eat-in Kitchen
- High Ceilings
- Kitchen/Family Room Combo
- Primary Bedroom Main Floor
- Solid Wood Cabinets
- Split Bedroom
- Thermostat
Legal Description
- GRAND RESERVE PB 116 PGS 42-43 LYING IN SECS 10 & 11 TP 26 RG 27 LOT 85
Levels
- One
Living Area
- 2582.00
Area Major
- 33837 - Davenport
Net Operating Income
- 0.00
Occupant Type
- Vacant
Open Parking Spaces
- 0.00
Other Expense
- 0.00
Parcel Number
- 27-26-11-701404-000850
Pets Allowed
- Yes
Pool Features
- In Ground
- Screen Enclosure
Possession
- Close Of Escrow
Property Type
- Residential
Roof
- Shingle
Sewer
- Public Sewer
Tax Year
- 2024
Township
- 26
Utilities
- Cable Available
- Electricity Connected
- Sewer Connected
- Water Connected
Views
- 19
Virtual Tour Url
- https://www.propertypanorama.com/instaview/stellar/S5133243
Water Source
- Public
Year Built
- 2004



