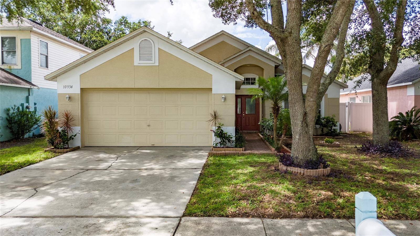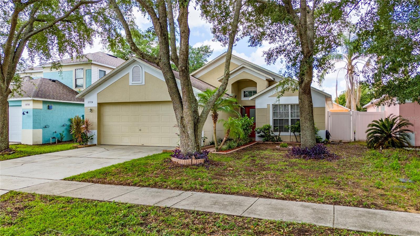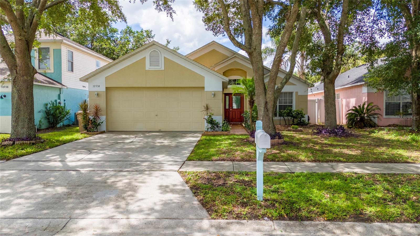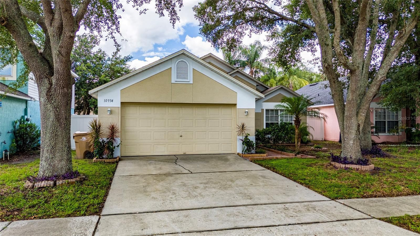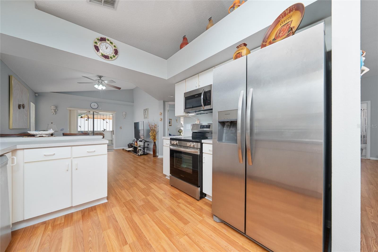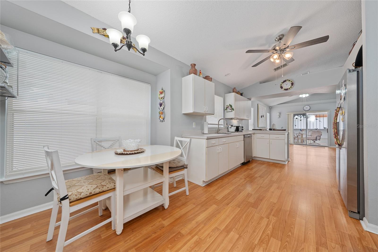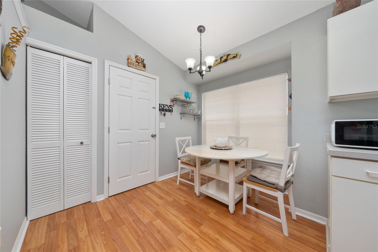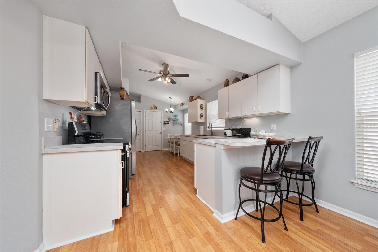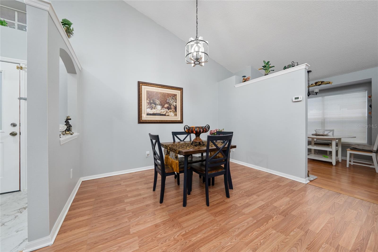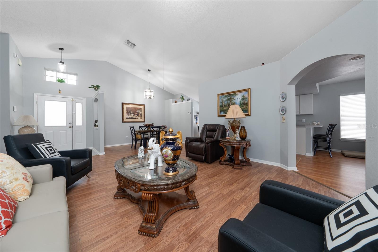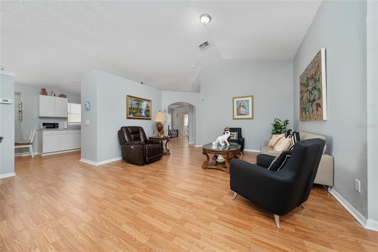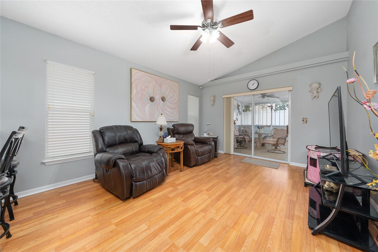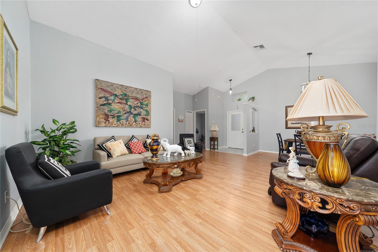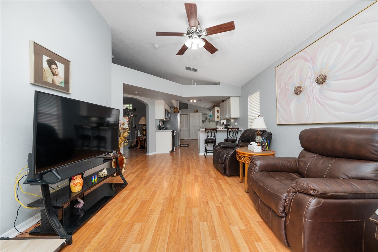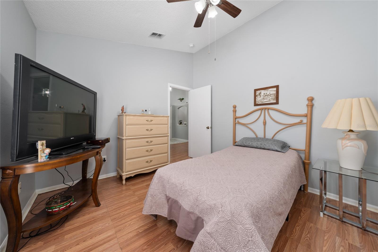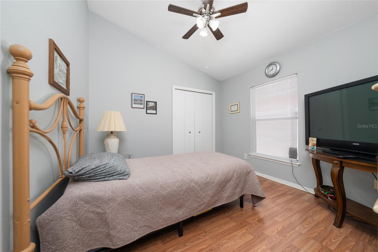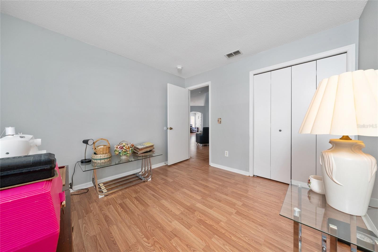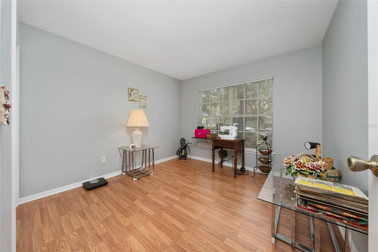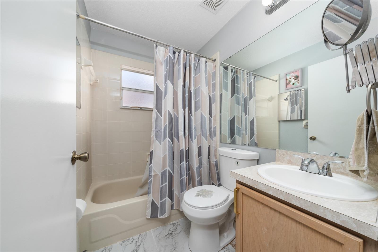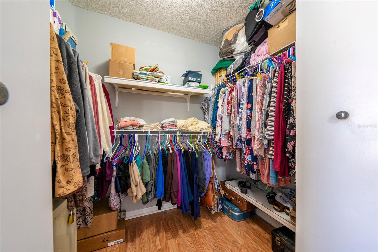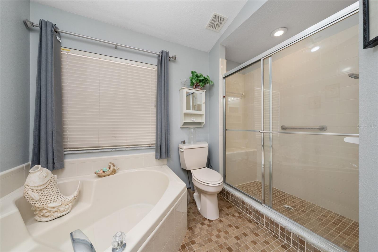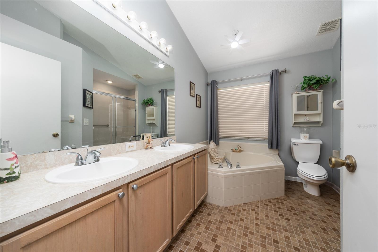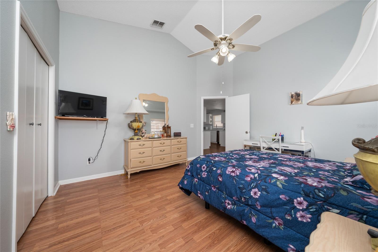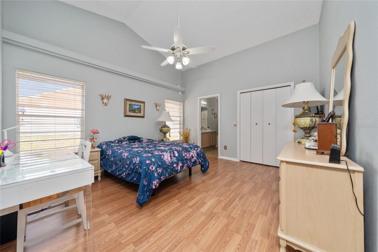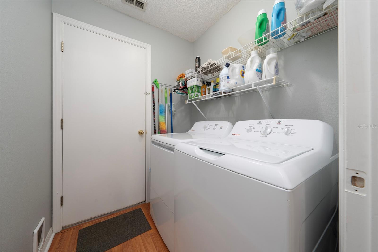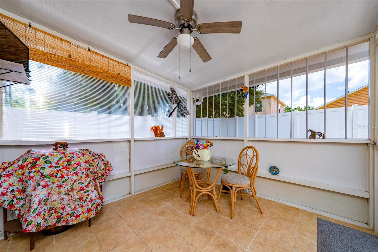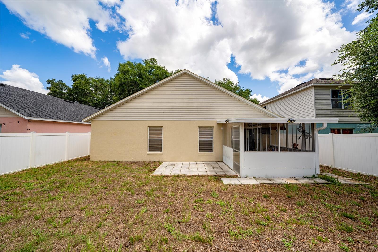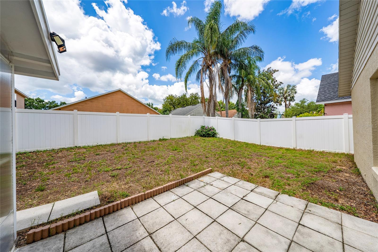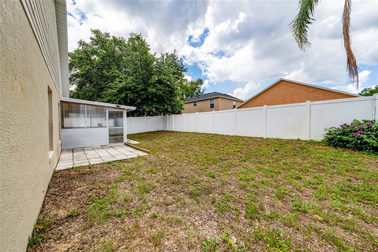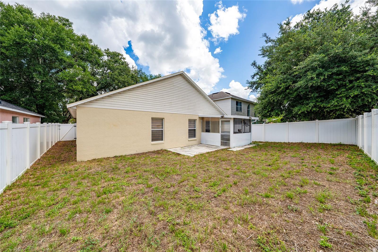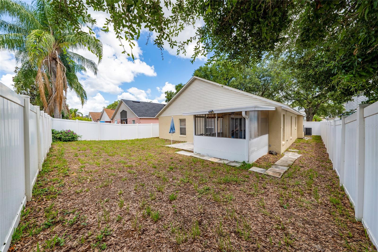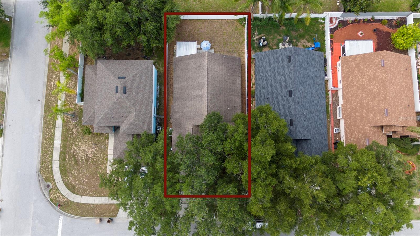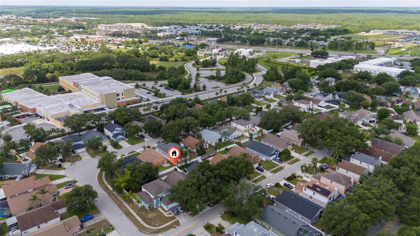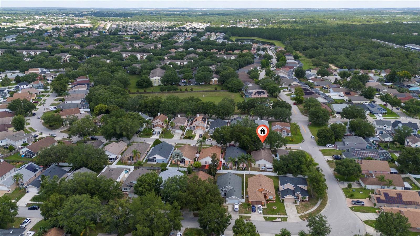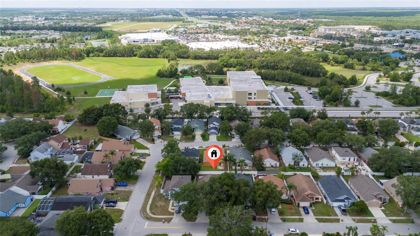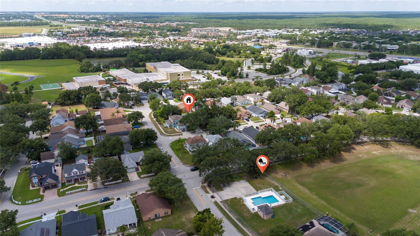10934 Rushwood Way, CLERMONT, FL 34714
Contact Broker IDX Sites Inc.
Schedule A Showing
Request more information
- MLS#: S5129821 ( Residential )
- Street Address: 10934 Rushwood Way
- Viewed: 1
- Price: $355,000
- Price sqft: $226
- Waterfront: No
- Year Built: 1998
- Bldg sqft: 1573
- Bedrooms: 3
- Total Baths: 2
- Full Baths: 2
- Garage / Parking Spaces: 2
- Days On Market: 8
- Additional Information
- Geolocation: 28.3621 / -81.6745
- County: LAKE
- City: CLERMONT
- Zipcode: 34714
- Subdivision: Woodridge Ph 01
- High School: East Ridge High
- Provided by: LPT REALTY, LLC
- Contact: Leidy Medina
- 877-366-2213

- DMCA Notice
-
DescriptionWelcome to this beautifully refreshed 3 bedroom, 2 bath home nestled in the desirable Woodridge community! This home features an open floor plan with vaulted ceilings that create a bright and airy feel throughout. Enjoy cooking and gathering in the spacious kitchen, complete with brand new stainless steel appliances and a cozy breakfast nook. The formal dining room is perfect for hosting family meals or entertaining guests. The master suite offers a generous retreat with a walk in closet and a private ensuite bath featuring a dual sink vanity, a relaxing corner tub, and a separate shower. Step outside to your covered and screened lanai overlooking a fully fenced backyard ideal for enjoying Florida living year round. Additional highlights include an inside laundry room, a 2 car garage, and access to the community pool just around the corner. Conveniently located near schools, shopping, and dining, this home combines comfort, space, and location all in one. Don't miss out!
Property Location and Similar Properties
Features
Appliances
- Dishwasher
- Disposal
- Dryer
- Microwave
Home Owners Association Fee
- 214.00
Association Name
- Sergio Preciado
Association Phone
- 407-359-7202x114
Carport Spaces
- 0.00
Close Date
- 0000-00-00
Cooling
- Central Air
Country
- US
Covered Spaces
- 0.00
Exterior Features
- Sidewalk
Fencing
- Vinyl
Flooring
- Wood
Furnished
- Unfurnished
Garage Spaces
- 2.00
Heating
- Central
High School
- East Ridge High
Insurance Expense
- 0.00
Interior Features
- Eat-in Kitchen
- Living Room/Dining Room Combo
- Open Floorplan
Legal Description
- WOODRIDGE PHASE 1 SUB LOT 41 PB 37 PGS 12-13 ORB 6343 PG 1810
Levels
- One
Living Area
- 1573.00
Area Major
- 34714 - Clermont
Net Operating Income
- 0.00
Occupant Type
- Owner
Open Parking Spaces
- 0.00
Other Expense
- 0.00
Parcel Number
- 26-24-26-2400-000-04100
Parking Features
- Driveway
- Garage Door Opener
Pets Allowed
- Yes
Property Type
- Residential
Roof
- Shingle
Sewer
- Public Sewer
Tax Year
- 2024
Township
- 24
Utilities
- Cable Connected
- Electricity Connected
- Sewer Connected
- Water Connected
Virtual Tour Url
- https://www.propertypanorama.com/instaview/stellar/S5129821
Water Source
- Public
Year Built
- 1998
Zoning Code
- PUD



