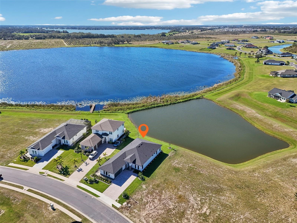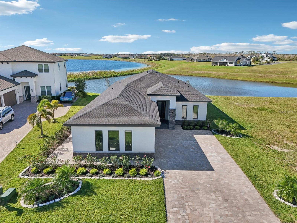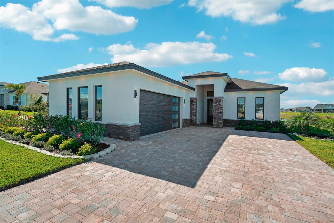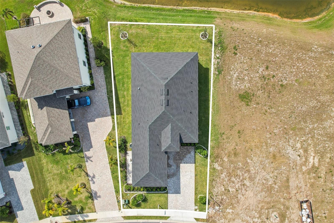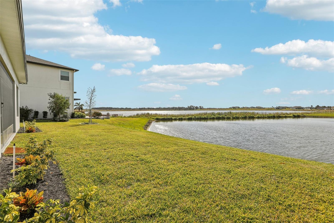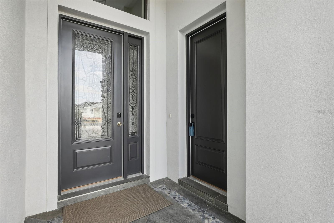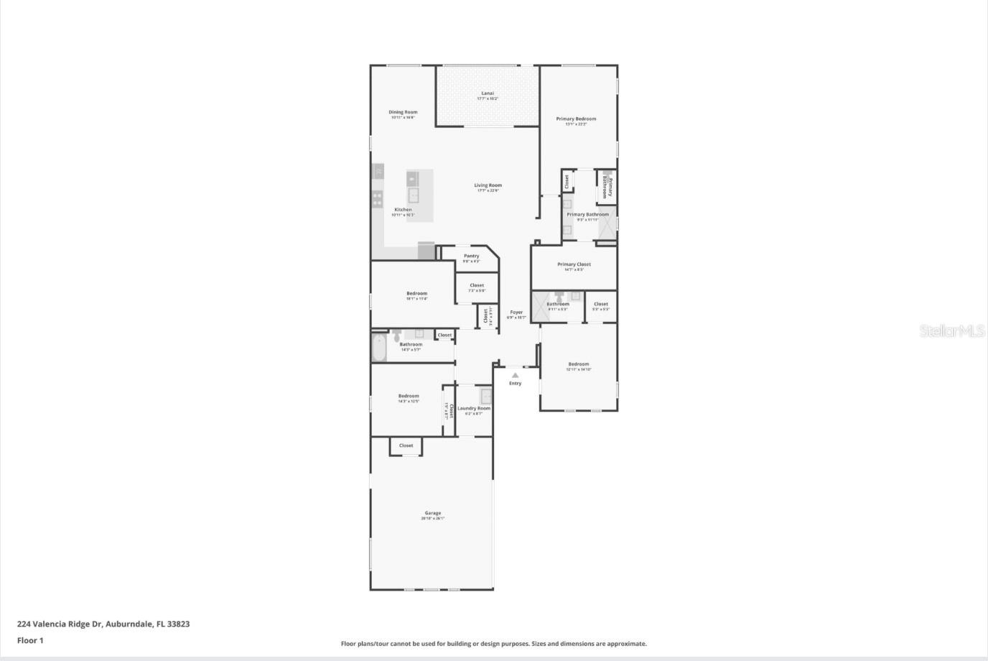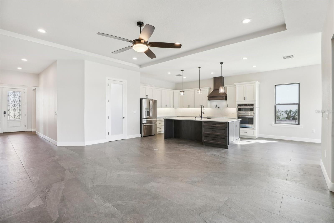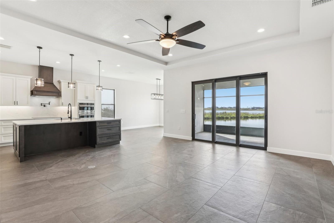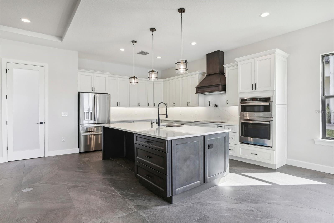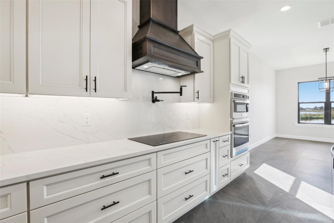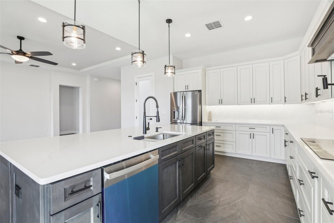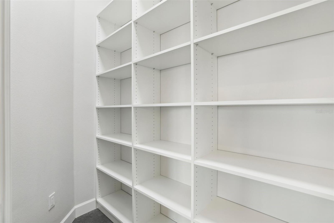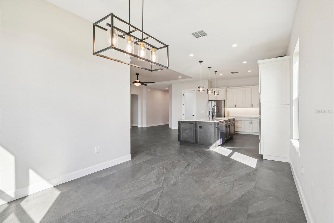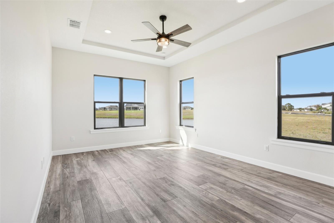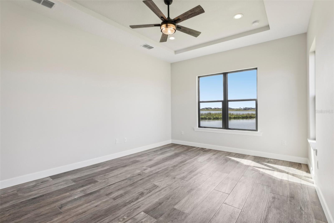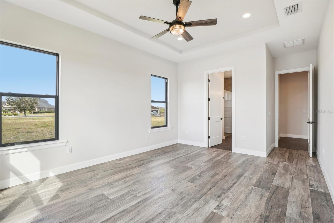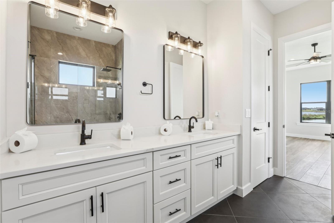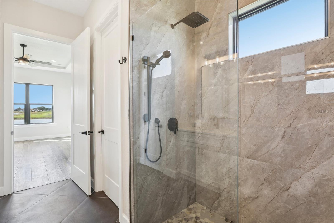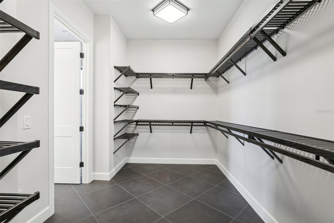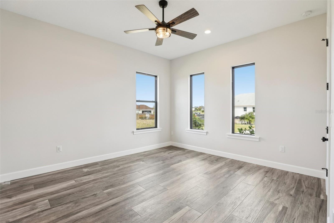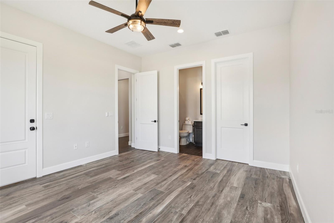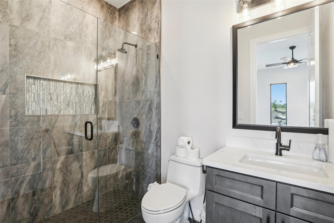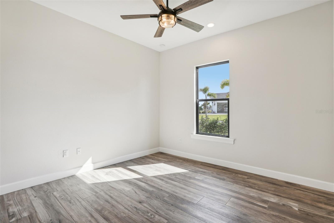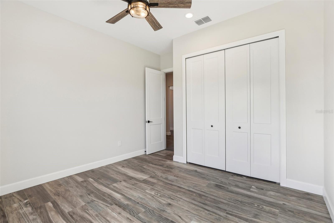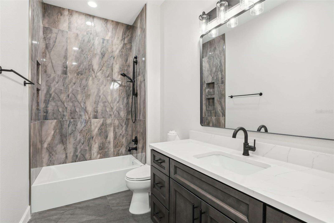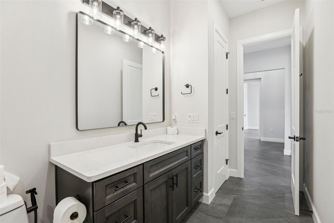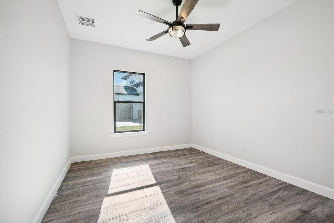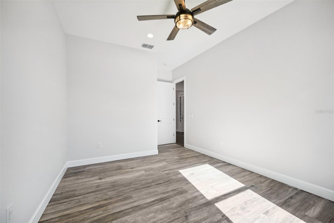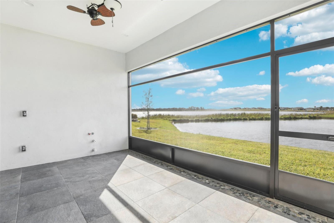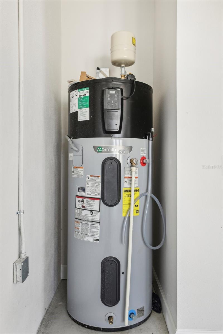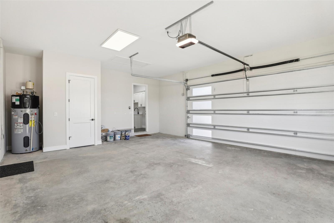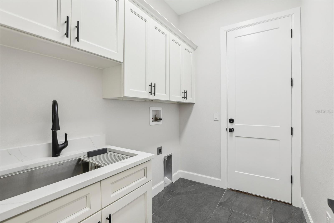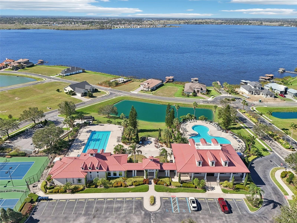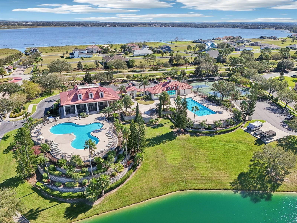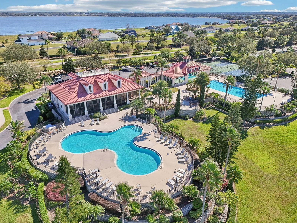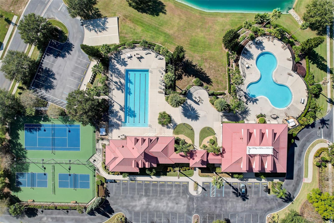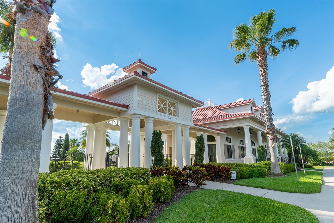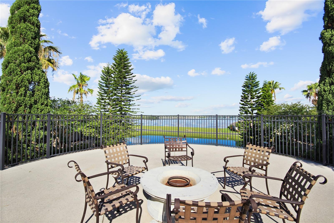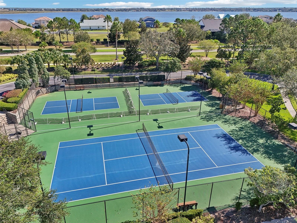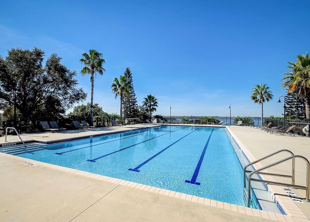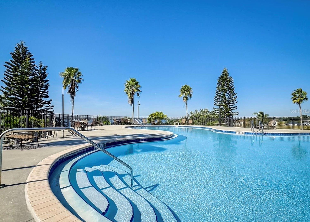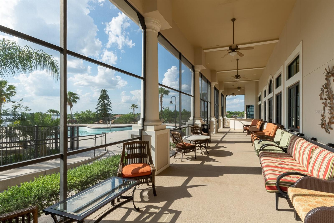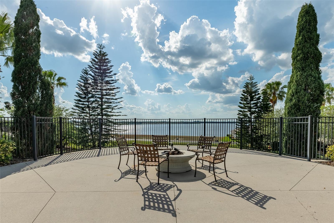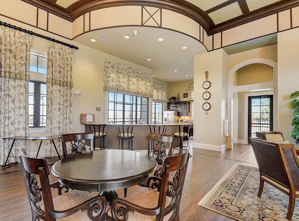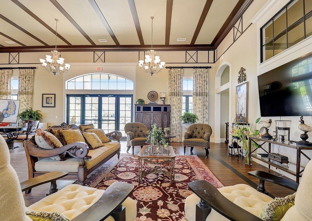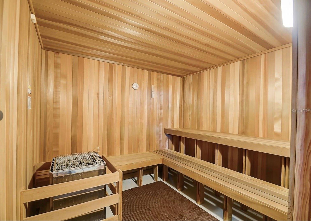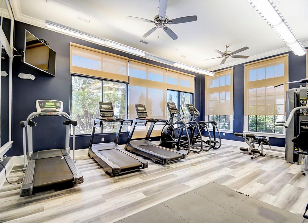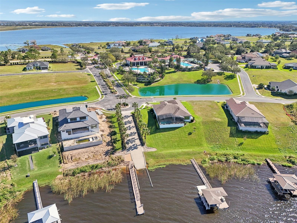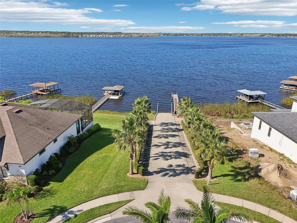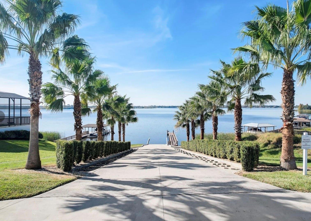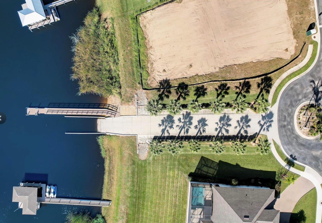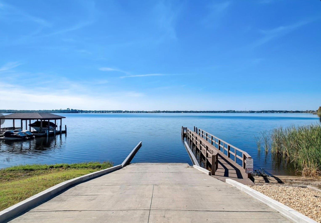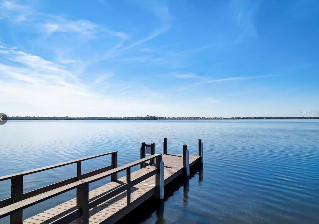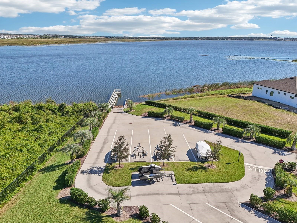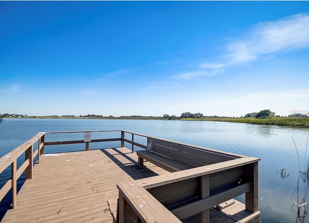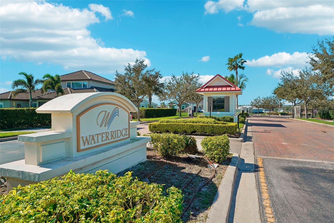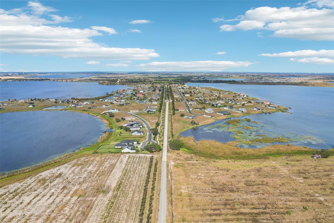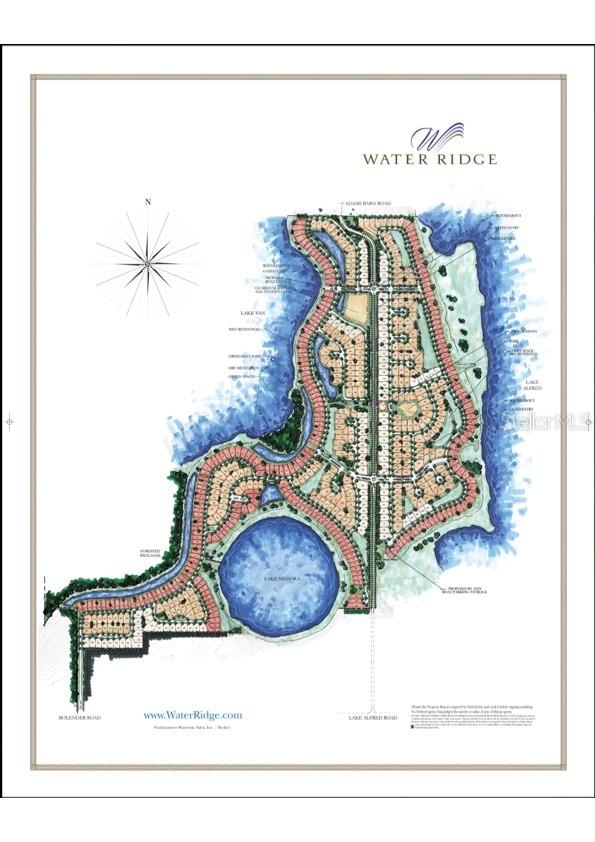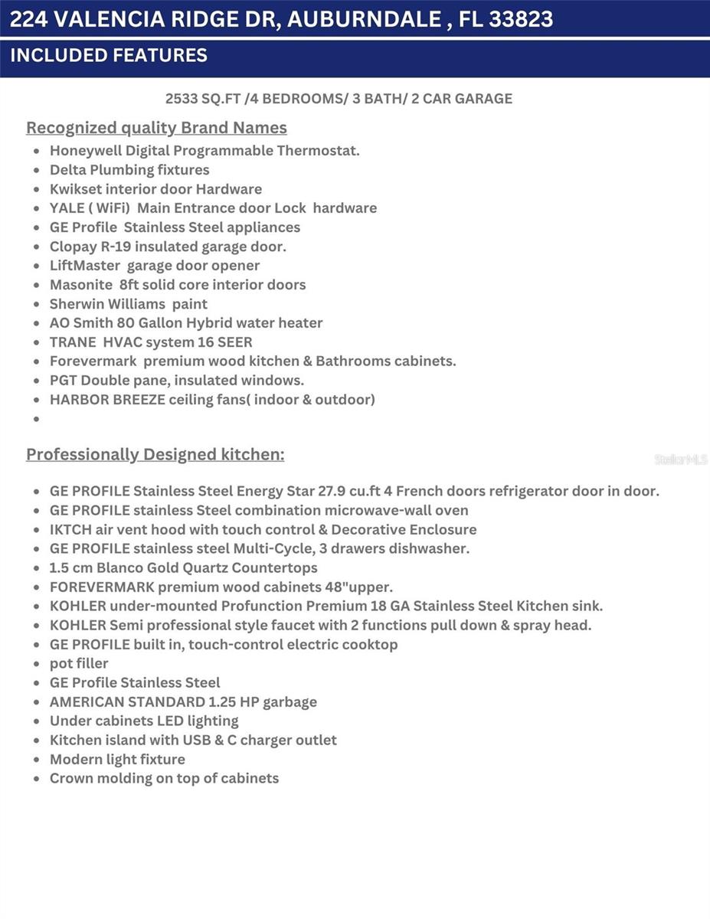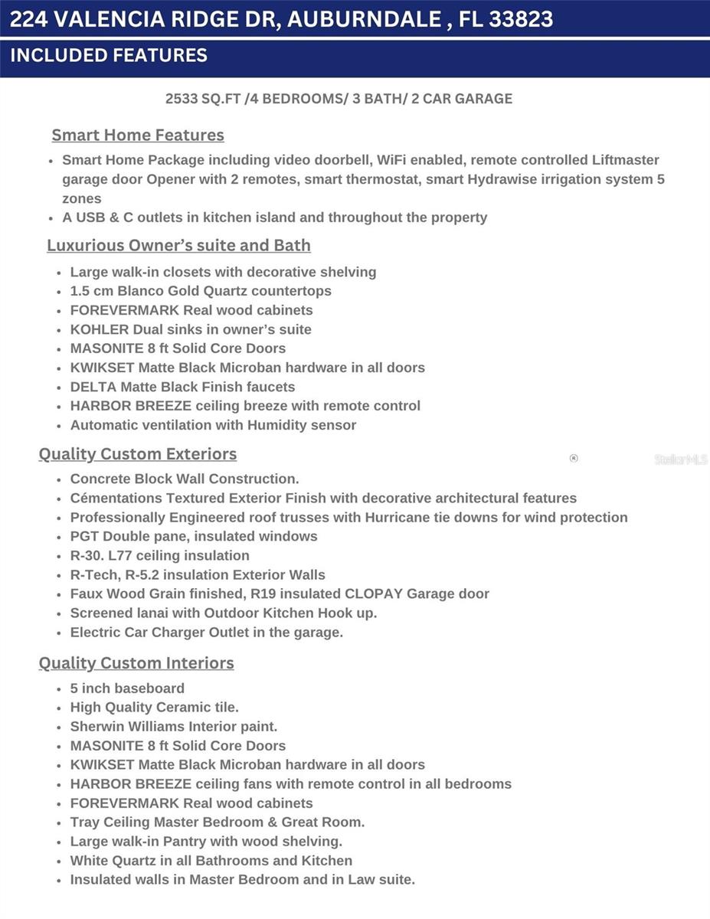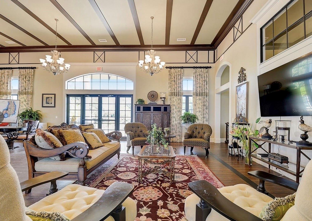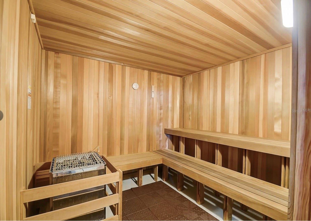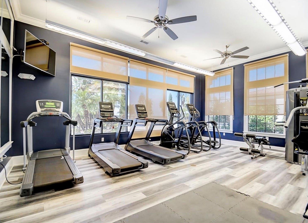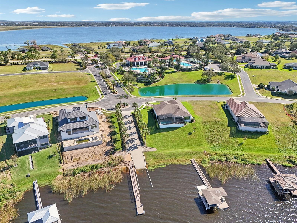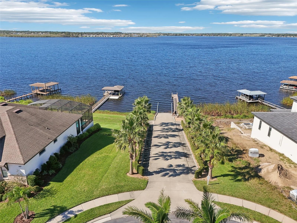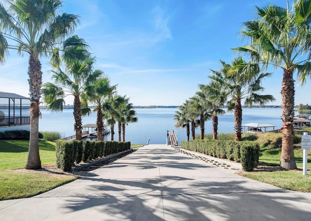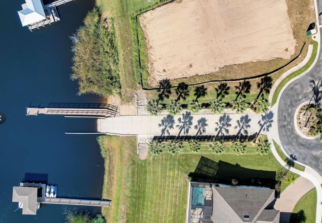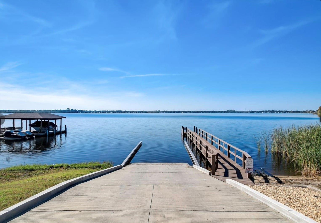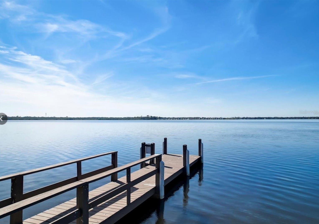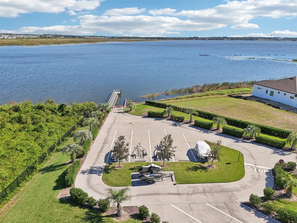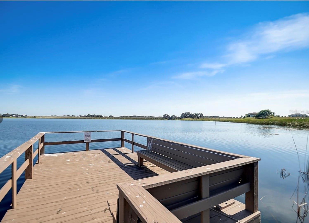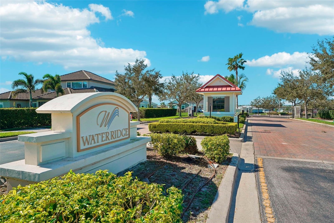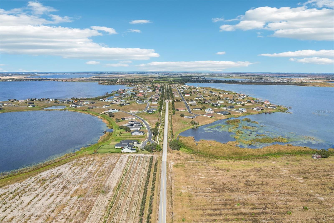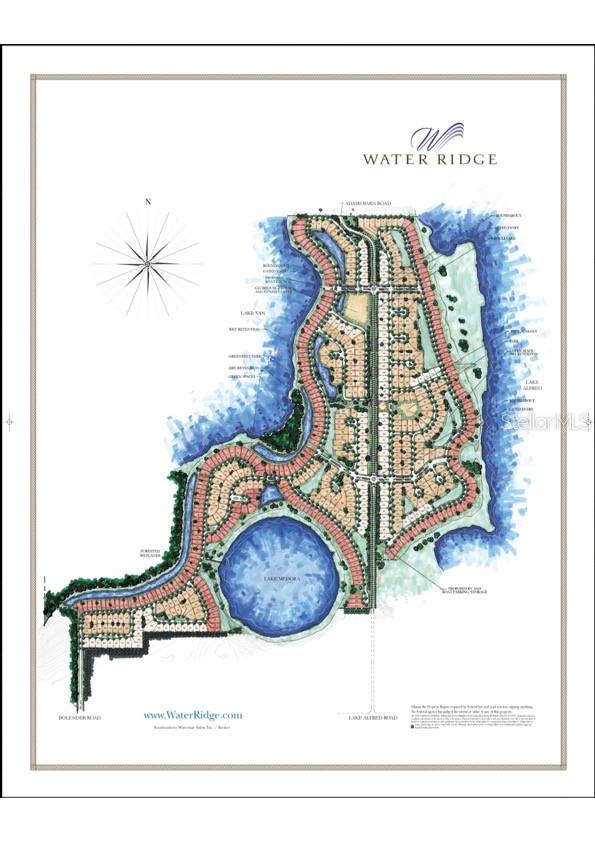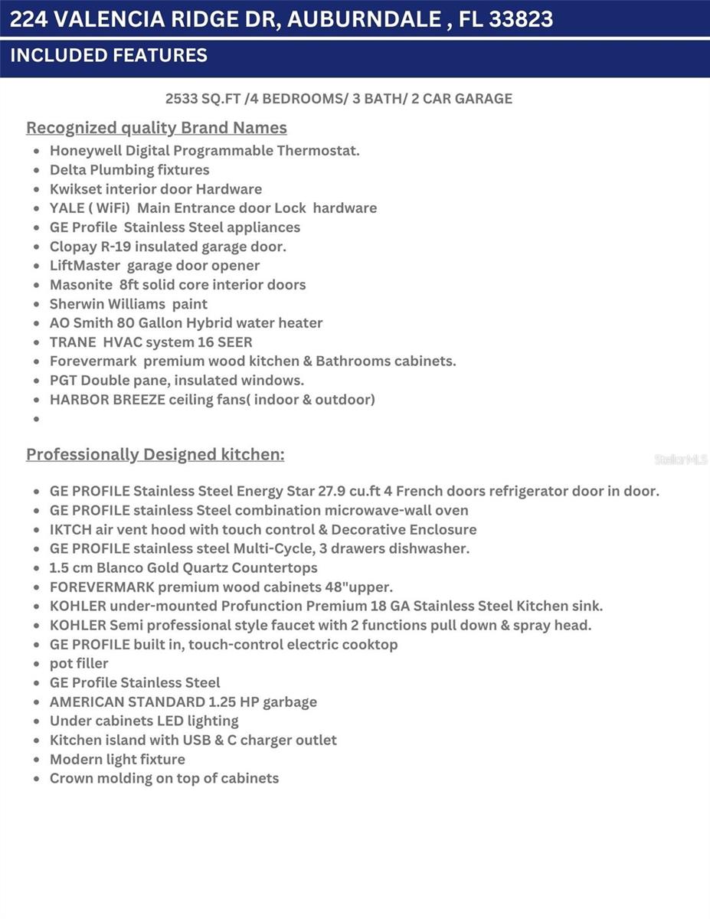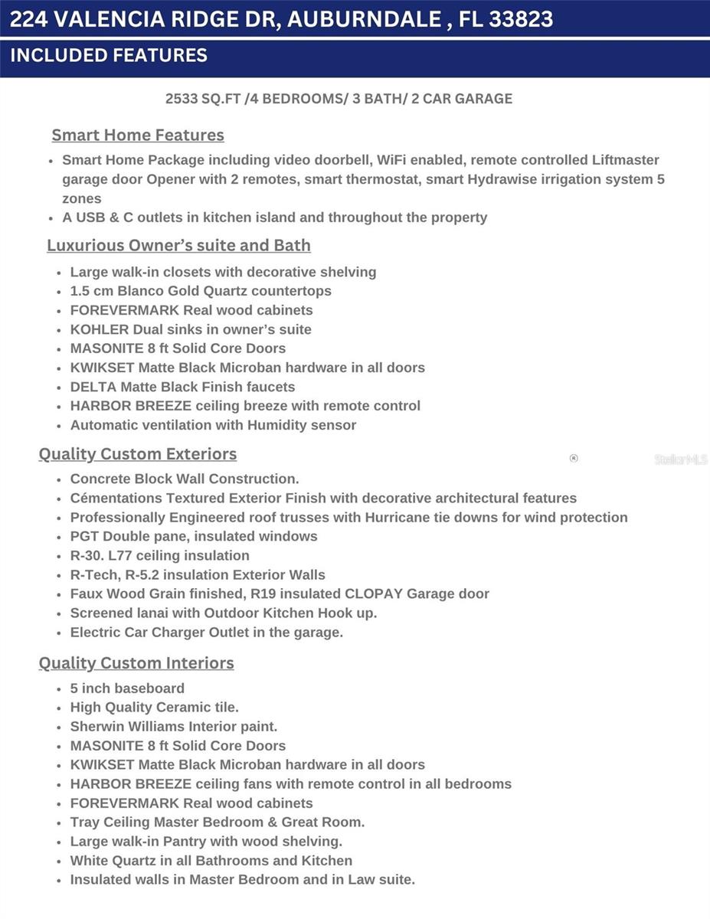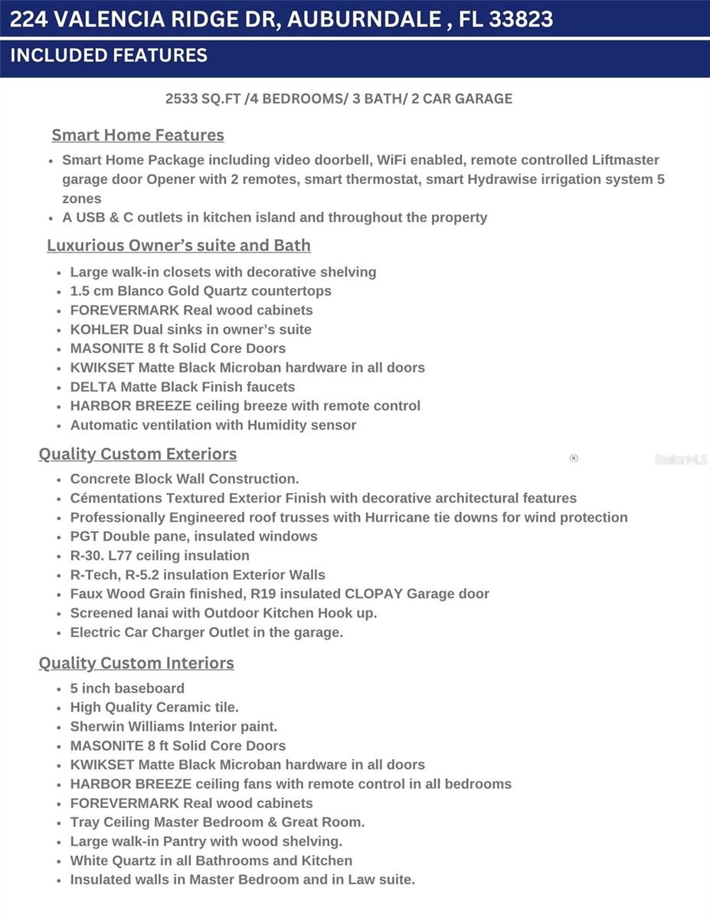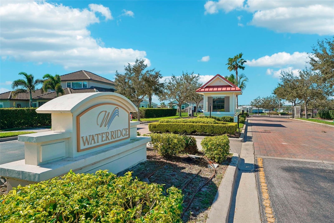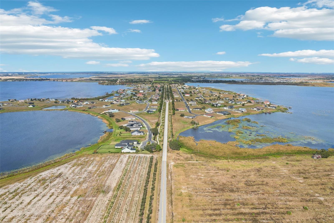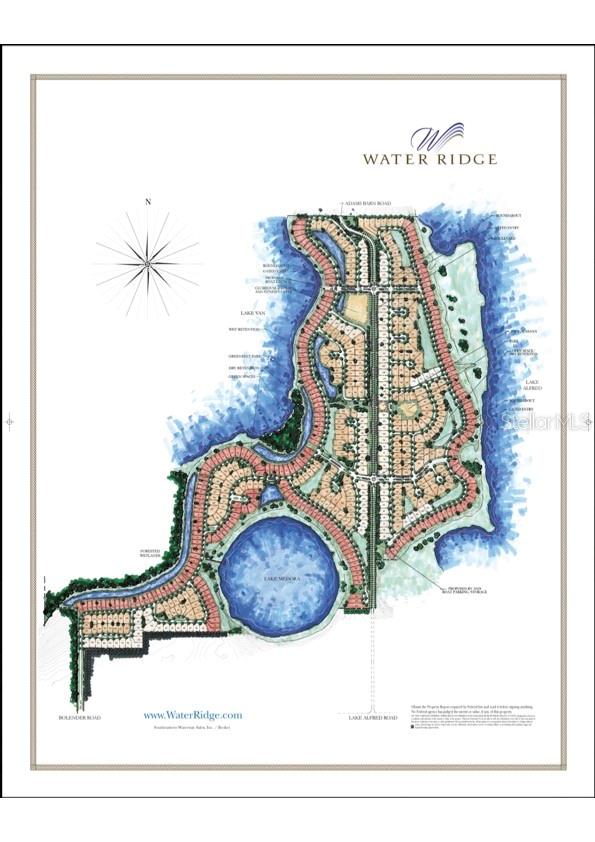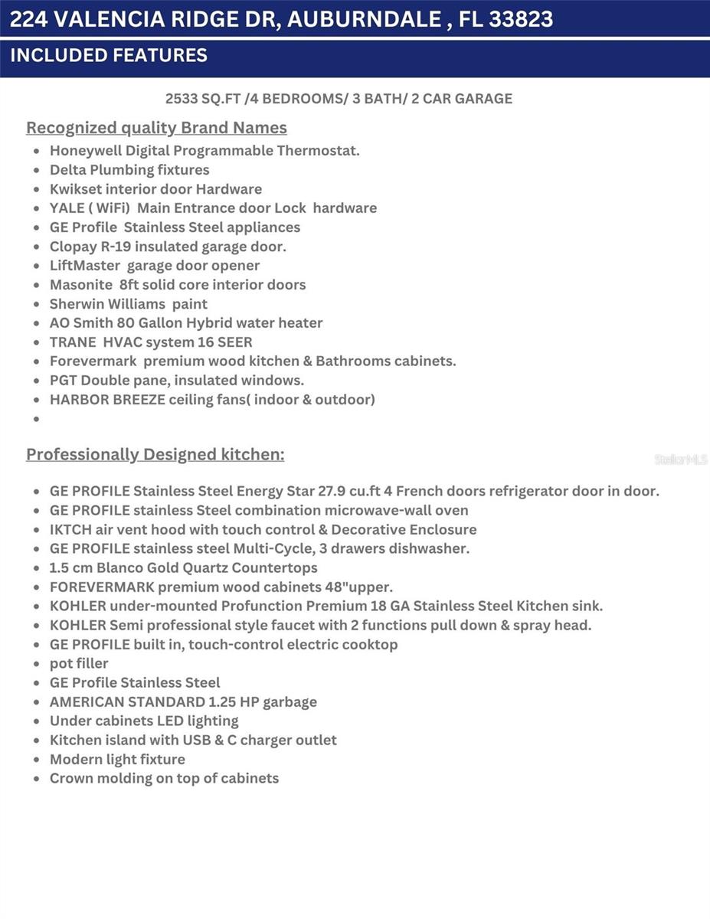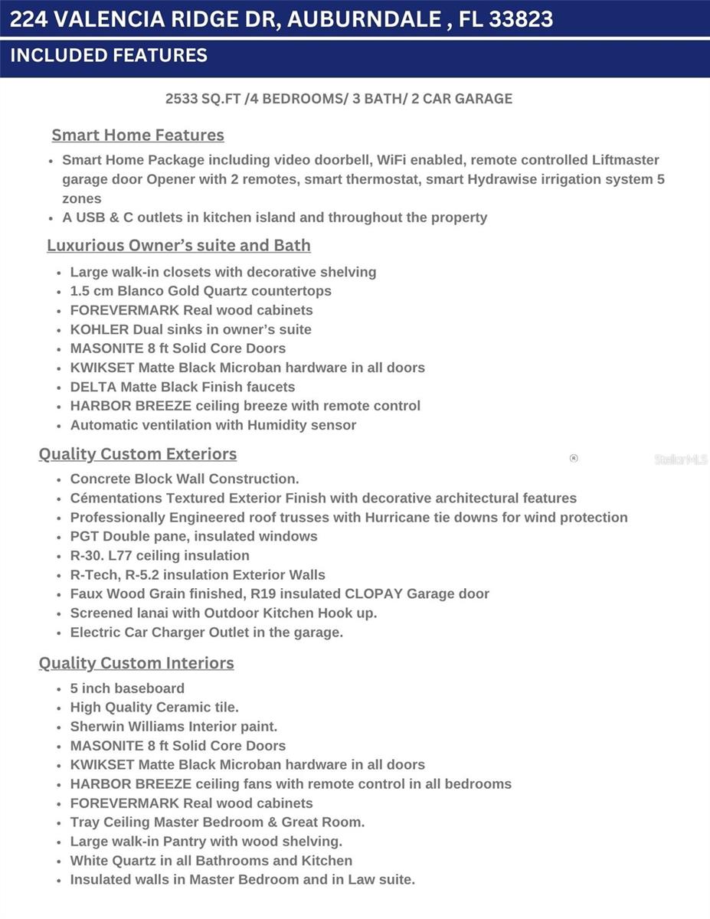224 Valencia Ridge Drive, AUBURNDALE, FL 33823
Contact Broker IDX Sites Inc.
Schedule A Showing
Request more information
- MLS#: S5129376 ( Residential )
- Street Address: 224 Valencia Ridge Drive
- Viewed: 149
- Price: $710,000
- Price sqft: $209
- Waterfront: No
- Year Built: 2025
- Bldg sqft: 3400
- Bedrooms: 4
- Total Baths: 3
- Full Baths: 3
- Garage / Parking Spaces: 2
- Days On Market: 64
- Additional Information
- Geolocation: 28.0963 / -81.7586
- County: POLK
- City: AUBURNDALE
- Zipcode: 33823
- Subdivision: Water Ridge Sub
- Elementary School: Caldwell Elem
- Middle School: Stambaugh
- High School: Auburndale
- Provided by: PREFERRED REAL ESTATE BROKERS II
- Contact: Jeanine Bakry
- 407-440-4900

- DMCA Notice
-
DescriptionA stunning, New Construction single family home has been thoughtfully designed with every detail in mind, creating a space that is as functional as it is beautiful. The carefully planned floor plan includes a versatile multi generational suite with its own private entrance and bathroomideal for extended family, guests, or endless other uses, while offering comfort and privacy. A large driveway welcomes you home, providing ample space for multiple cars. Inside, the heart of the home features a gourmet kitchen that will delight any chef, complete with upgraded stainless steel GE Profile appliances, an expansive kitchen island with abundant storage, and custom cabinetry designed for organization. The porcelain tile floors were carefully chosen to complement the finishes and hardware, adding an elegant touch throughout. Enjoy unobstructed views of serene Lake Medora from nearly every room, or step out to the screened lanai, perfectly positioned to capture the beauty of the water. An outdoor kitchen outlet is ready for entertaining, making this the perfect setting for both quiet evenings and lively gatherings. The owners suite is a true retreat, showcasing breathtaking lake views, a spacious walk in closet with custom shelving, and a spa inspired bathroom. Additional upgrades include finished garage walls with an insulated garage door, a top of the line AO Smith hybrid water heater, energy efficient insulated windows, and a three panel sliding door that seamlessly blends indoor and outdoor living. This home is more than a place to liveits a lifestyle designed for comfort, luxury, and everyday enjoyment. Just 35 min away from Disney. 50 Min away from Orlando International Airport.
Property Location and Similar Properties
Features
Appliances
- Built-In Oven
- Cooktop
- Dishwasher
- Disposal
- Electric Water Heater
- Exhaust Fan
- Microwave
- Range Hood
- Refrigerator
Association Amenities
- Basketball Court
- Clubhouse
- Fence Restrictions
- Fitness Center
- Gated
- Optional Additional Fees
- Pickleball Court(s)
- Pool
- Recreation Facilities
- Sauna
- Tennis Court(s)
- Vehicle Restrictions
Home Owners Association Fee
- 1010.00
Home Owners Association Fee Includes
- Pool
- Escrow Reserves Fund
- Private Road
- Recreational Facilities
Association Name
- COURTNEY UZAN
Association Phone
- ?863-875-7940?
Builder Model
- Lilly
Builder Name
- Banna Homes LLC
Carport Spaces
- 0.00
Close Date
- 0000-00-00
Cooling
- Central Air
Country
- US
Covered Spaces
- 0.00
Exterior Features
- Lighting
- Rain Gutters
- Sidewalk
Flooring
- Tile
Garage Spaces
- 2.00
Heating
- Central
- Heat Pump
High School
- Auburndale High School
Insurance Expense
- 0.00
Interior Features
- Ceiling Fans(s)
- High Ceilings
- Kitchen/Family Room Combo
- L Dining
- Open Floorplan
- Primary Bedroom Main Floor
- Smart Home
- Solid Wood Cabinets
- Stone Counters
- Thermostat
- Tray Ceiling(s)
- Walk-In Closet(s)
Legal Description
- WATER RIDGE SUBDIVISION PB 133 PGS 24 THRU 35 LOT 290
Levels
- One
Living Area
- 2533.00
Lot Features
- City Limits
- Landscaped
- Level
- Sidewalk
- Paved
- Private
Middle School
- Stambaugh Middle
Area Major
- 33823 - Auburndale
Net Operating Income
- 0.00
New Construction Yes / No
- Yes
Occupant Type
- Vacant
Open Parking Spaces
- 0.00
Other Expense
- 0.00
Parcel Number
- 25-27-36-305501-002900
Parking Features
- Driveway
- Garage Door Opener
- Garage Faces Side
Pets Allowed
- Breed Restrictions
- Cats OK
- Dogs OK
Possession
- Close Of Escrow
Property Condition
- Completed
Property Type
- Residential
Roof
- Shingle
School Elementary
- Caldwell Elem
Sewer
- Public Sewer
Tax Year
- 2024
Township
- 27
Utilities
- BB/HS Internet Available
- Cable Available
- Electricity Available
- Phone Available
- Public
- Sewer Connected
- Sprinkler Meter
- Underground Utilities
- Water Connected
View
- Garden
- Water
Views
- 149
Virtual Tour Url
- https://www.zillow.com/view-imx/358853bd-929a-4c66-8854-6e5ba4ee9109?wl=true&setAttribution=mls&initialViewType=pano
Water Source
- Public
Year Built
- 2025



