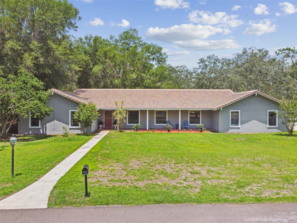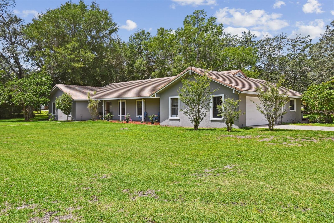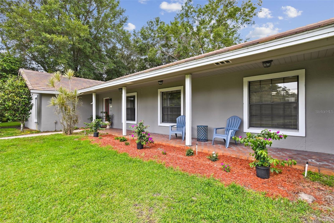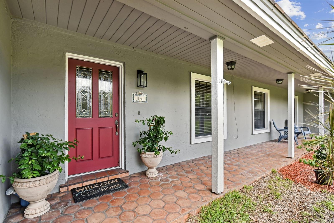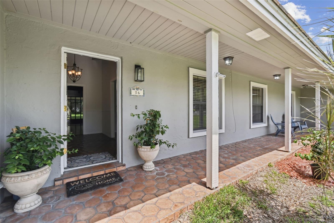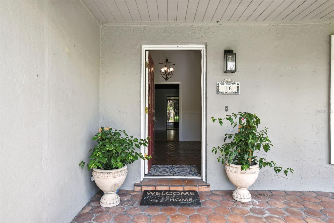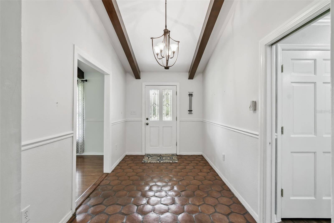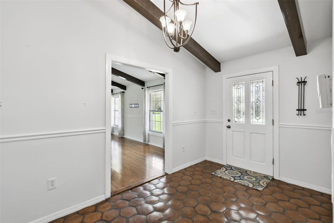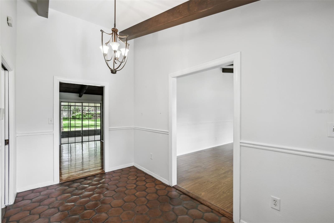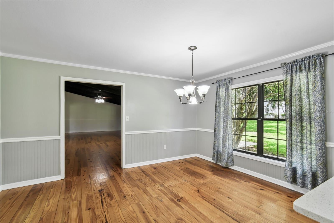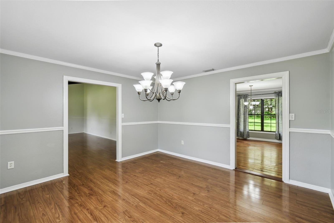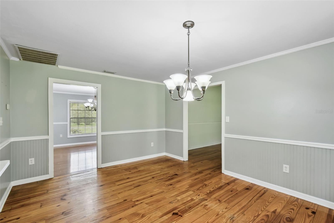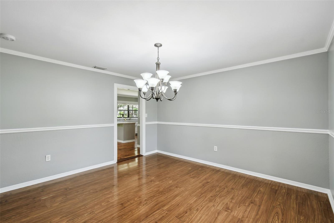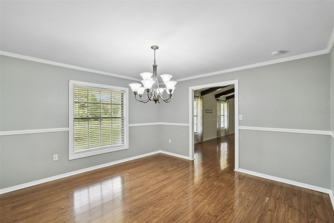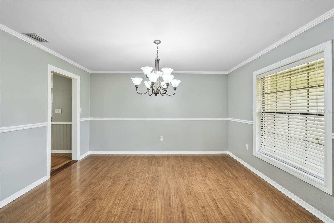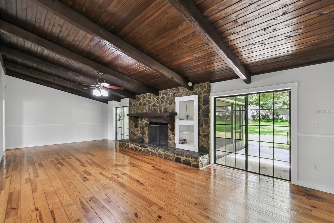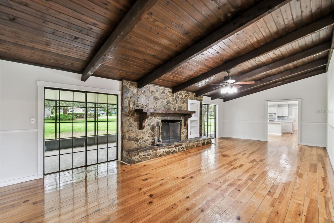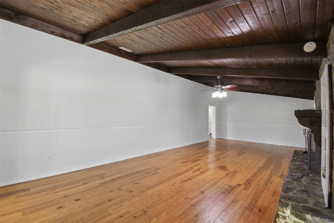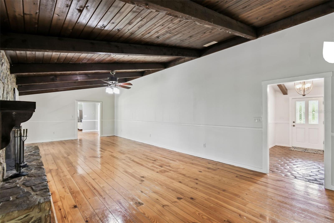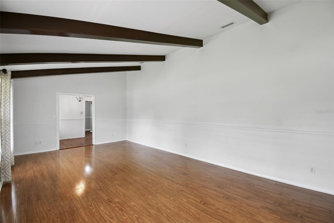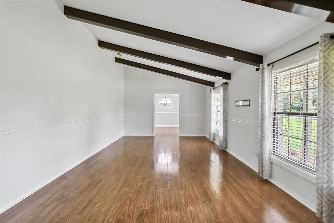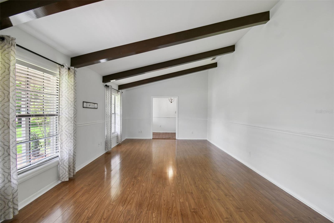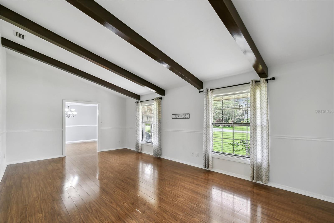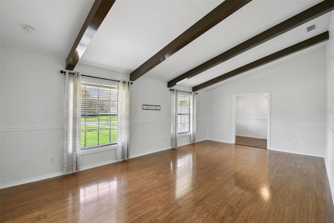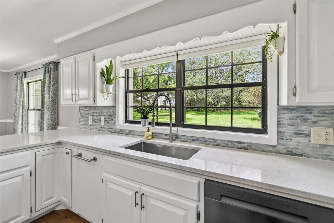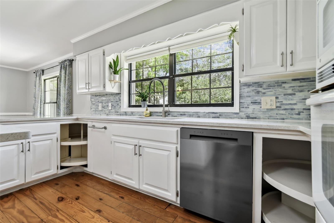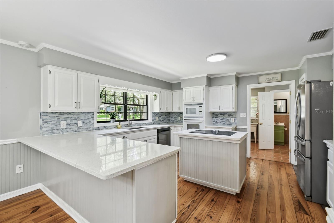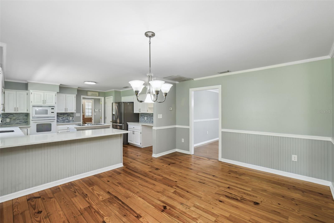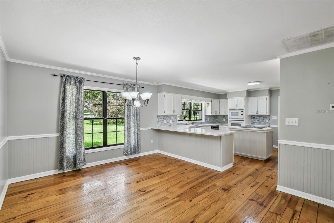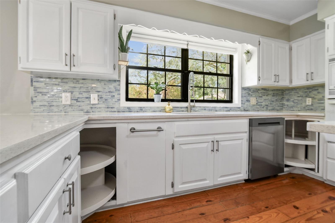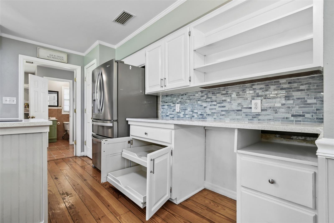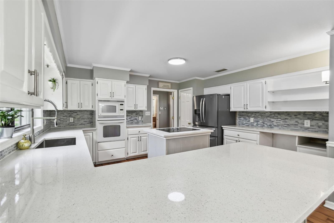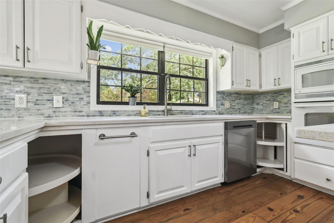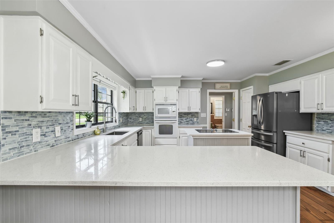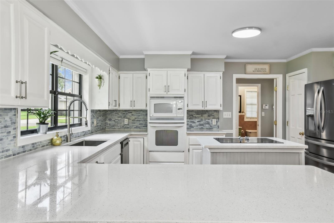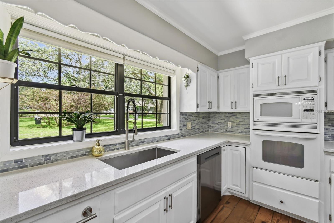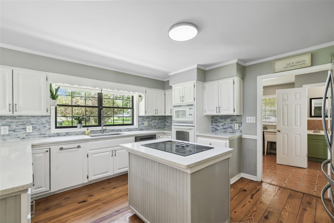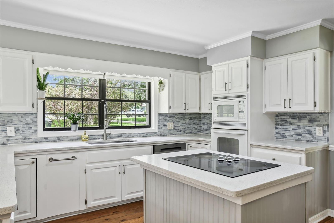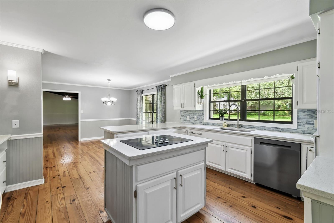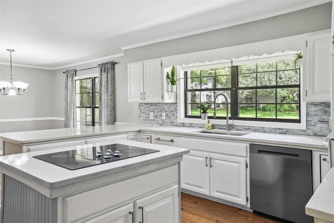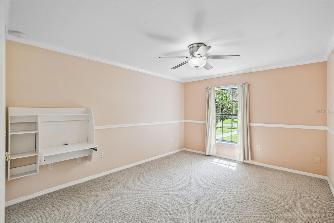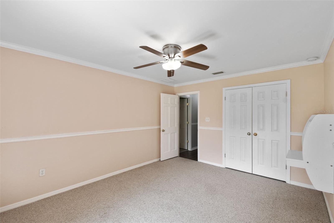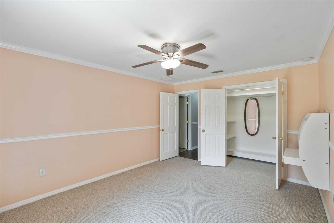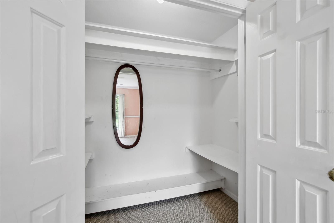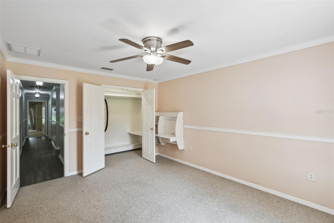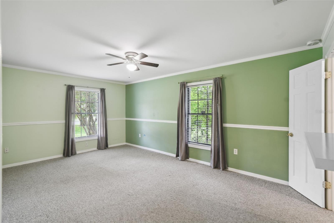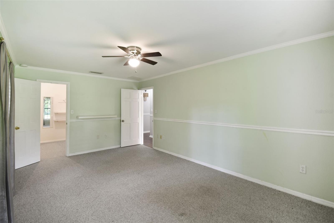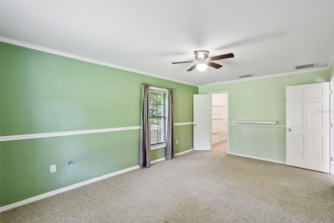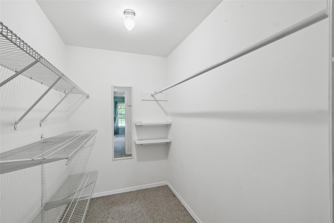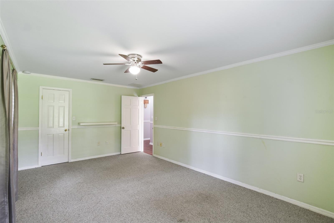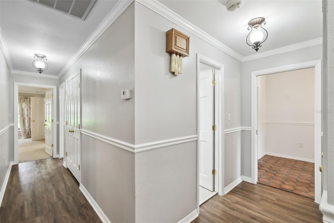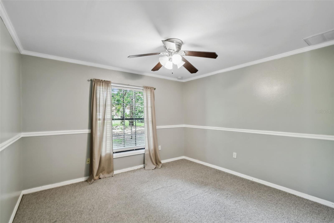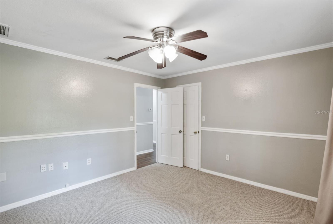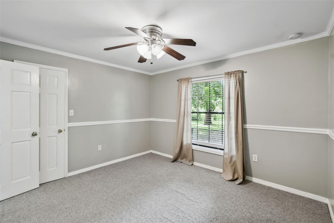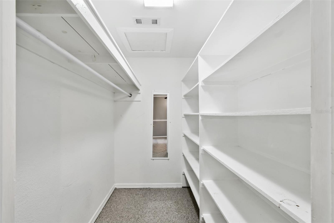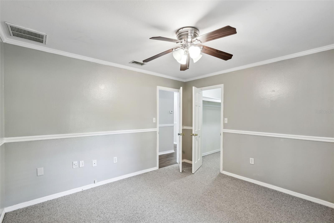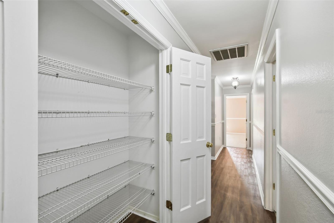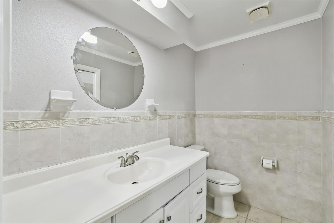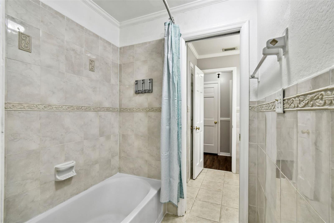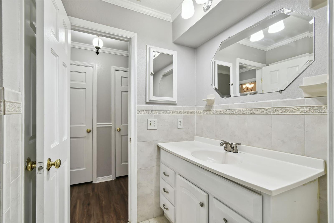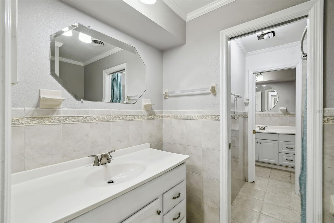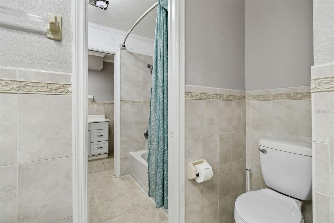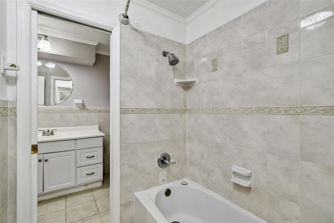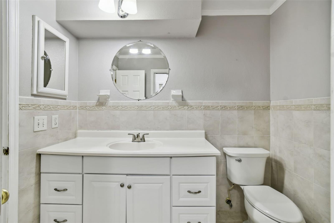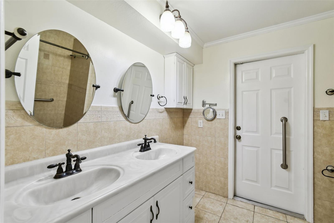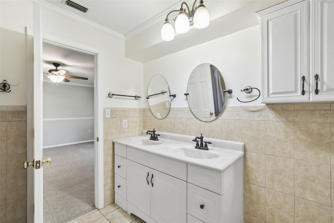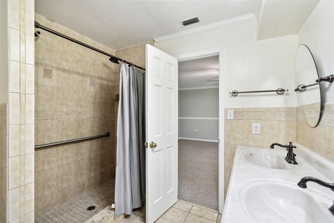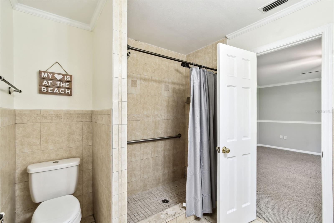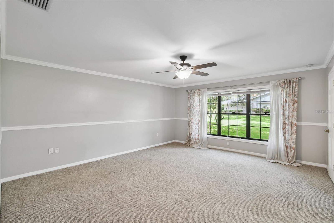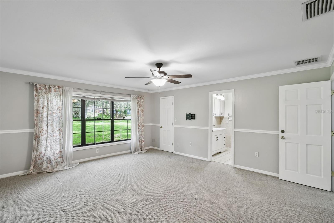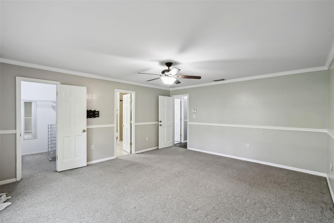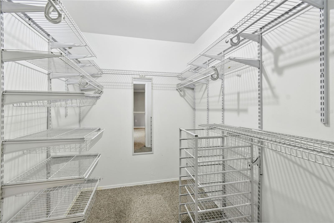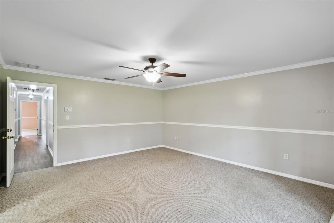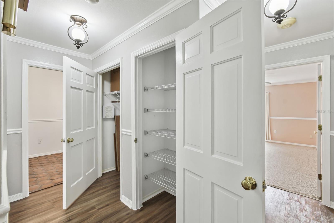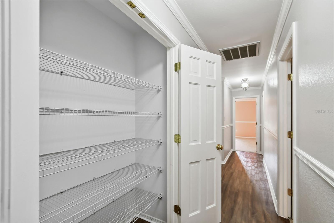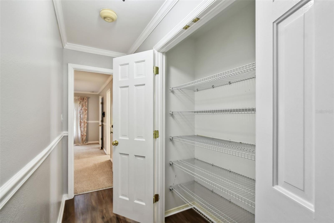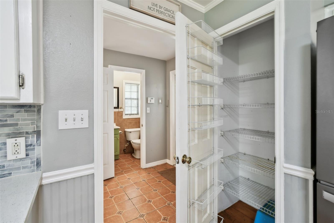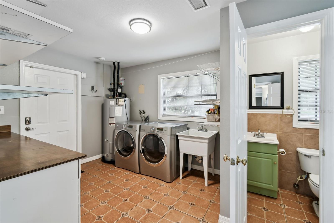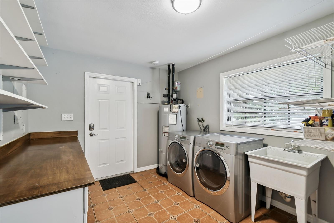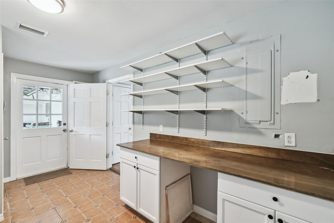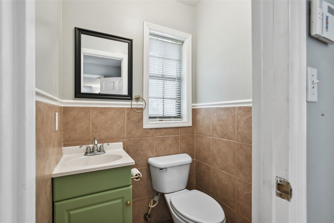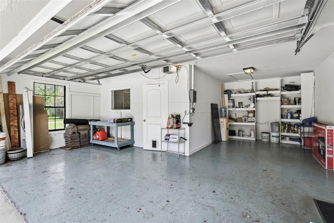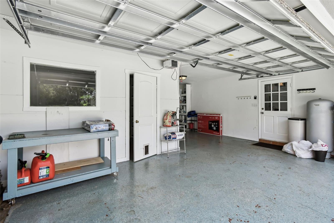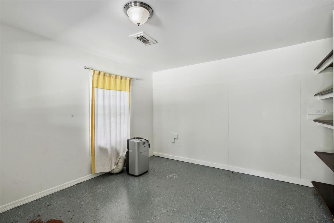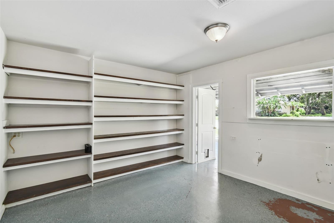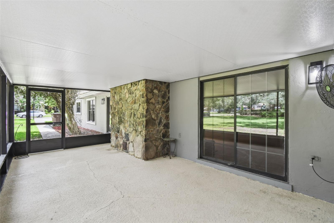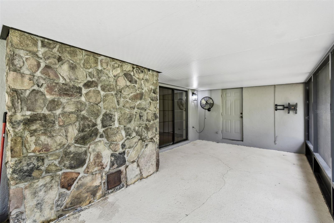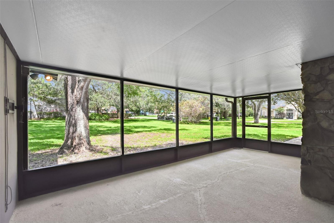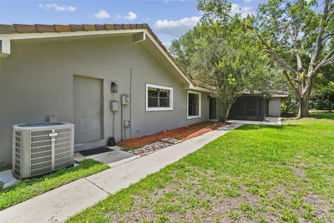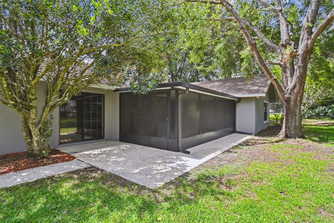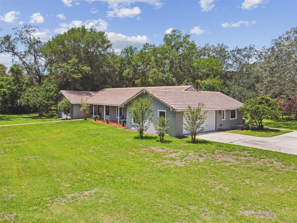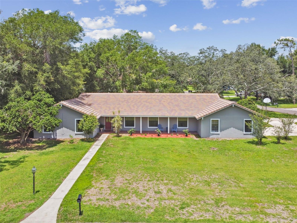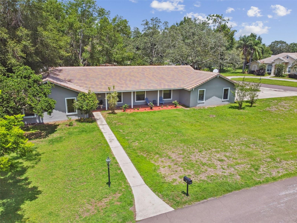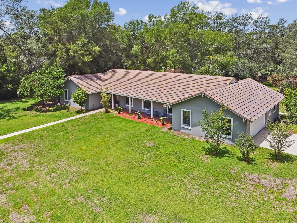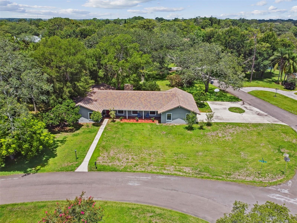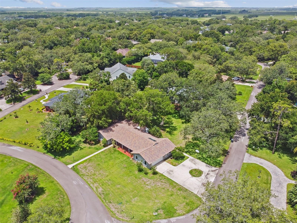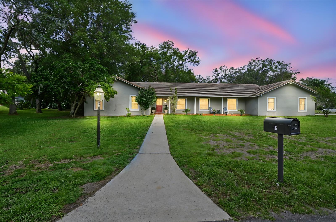16 Pine Forest Drive, HAINES CITY, FL 33844
Contact Broker IDX Sites Inc.
Schedule A Showing
Request more information
- MLS#: S5128722 ( Residential )
- Street Address: 16 Pine Forest Drive
- Viewed: 19
- Price: $469,000
- Price sqft: $118
- Waterfront: No
- Year Built: 1980
- Bldg sqft: 3990
- Bedrooms: 4
- Total Baths: 3
- Full Baths: 2
- 1/2 Baths: 1
- Garage / Parking Spaces: 1
- Days On Market: 18
- Additional Information
- Geolocation: 28.062 / -81.5563
- County: POLK
- City: HAINES CITY
- Zipcode: 33844
- Subdivision: Spring Pines Sub
- Elementary School: Sandhill Elem
- Middle School: Lake Marion Creek Middle
- High School: Haines City Senior High
- Provided by: FAIRWAY REALTY OF SOLIVITA
- Contact: Bonnie Murdock
- 407-405-3000

- DMCA Notice
-
DescriptionHello! Welcome to this Beautiful family home located in the vicinity of the enchanting community of Grenelefe with it's executive homes, entertainment facilities, and exciting expansions! Experience the warmth and character of this spacious Ranch style home, brimming with Old Florida charm. Nestled on a large corner lot surrounded by majestic trees, this residence features a classic tile roof and a welcoming Spanish tile entryway. Inside, vaulted cathedral ceilings with exposed beams create a sense of grandeur, while natural light fills every room. The thoughtfully designed layout includes a formal living room, an elegant dining area, and a cozy family room anchored by a stunning stone fireplace. The expansive eat in kitchen has been beautifully updated with new quartz countertops, a designer pencil tile backsplash, a restaurant style sink, and new appliances including a refrigerator, dishwasher, and washer/dryer. A sunny breakfast nook adds to the charm. With four generously sized bedrooms and an additional climate controlled bonus roomperfect for a home office or guest suitethis home offers space and versatility. Another plus is this home offers 2 Full Baths and 2 half baths; walk in closets, ample storage, and an oversized laundry room with utility sink further enhance everyday convenience. Enjoy Florida living on the covered screened lanai, surrounded by lush landscaping in a peaceful, well established neighborhood. With two A/C units and a recently serviced septic system, this home is move in ready and waiting to welcome yours!
Property Location and Similar Properties
Features
Appliances
- Built-In Oven
- Cooktop
- Dishwasher
- Disposal
- Dryer
- Microwave
- Refrigerator
- Washer
Home Owners Association Fee
- 0.00
Carport Spaces
- 0.00
Close Date
- 0000-00-00
Cooling
- Central Air
Country
- US
Covered Spaces
- 0.00
Flooring
- Carpet
- Ceramic Tile
- Wood
Furnished
- Unfurnished
Garage Spaces
- 1.00
Heating
- Central
High School
- Haines City Senior High
Insurance Expense
- 0.00
Interior Features
- Cathedral Ceiling(s)
- Ceiling Fans(s)
- Crown Molding
- Solid Wood Cabinets
- Walk-In Closet(s)
Legal Description
- SPRING PINES SUB PB 67 PG 50 LOT 16
Levels
- One
Living Area
- 3170.00
Lot Features
- Corner Lot
- In County
Middle School
- Lake Marion Creek Middle
Area Major
- 33844 - Haines City/Grenelefe
Net Operating Income
- 0.00
Occupant Type
- Vacant
Open Parking Spaces
- 0.00
Other Expense
- 0.00
Parcel Number
- 28-28-07-935070-000160
Parking Features
- Garage Door Opener
Pets Allowed
- Yes
Property Type
- Residential
Roof
- Tile
School Elementary
- Sandhill Elem
Sewer
- Septic Tank
Tax Year
- 2024
Township
- 28
Utilities
- Cable Connected
- Electricity Connected
Views
- 19
Virtual Tour Url
- https://www.propertypanorama.com/instaview/stellar/S5128722
Water Source
- Well
Year Built
- 1980
Zoning Code
- RE-1




