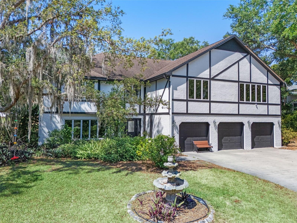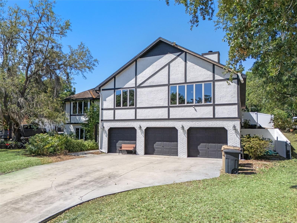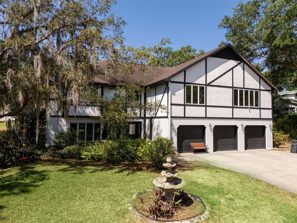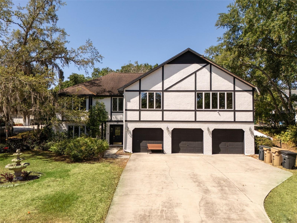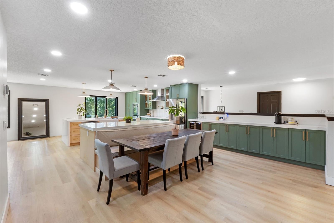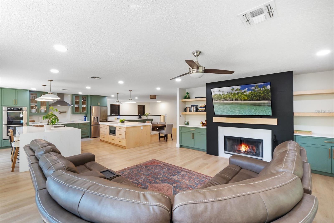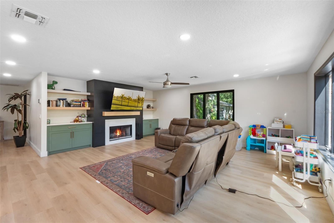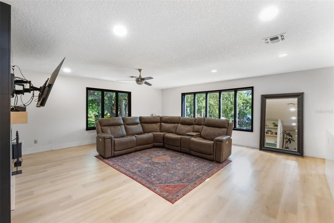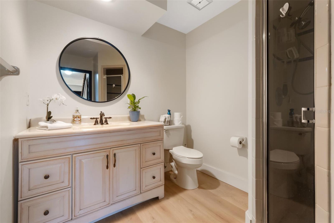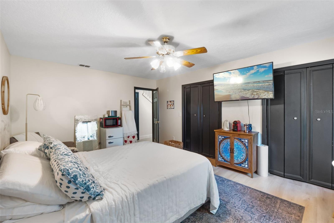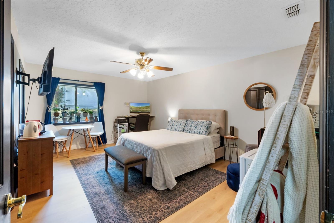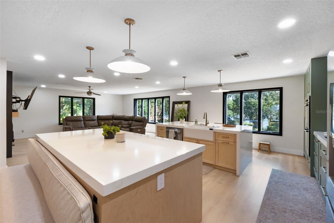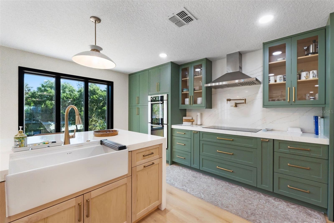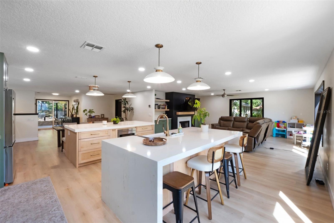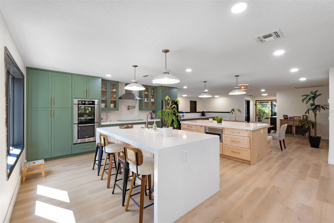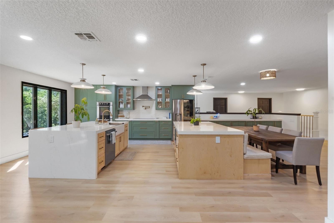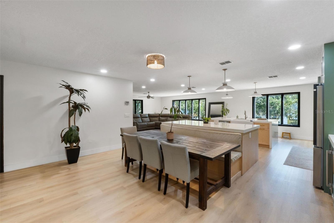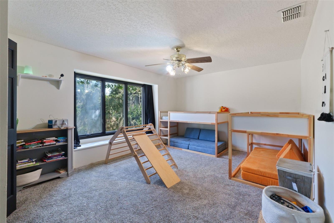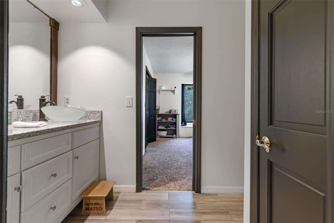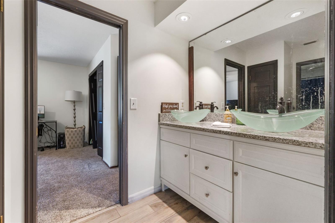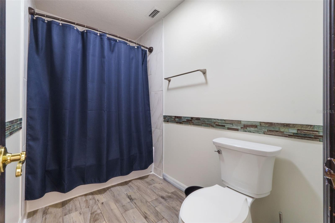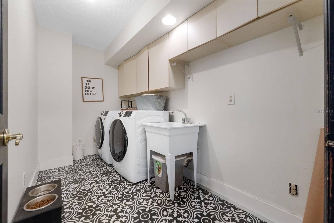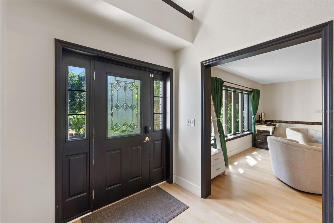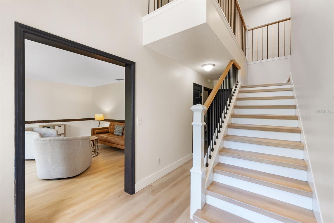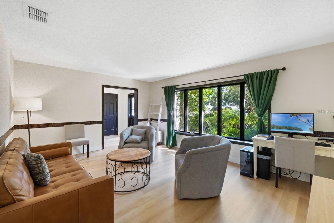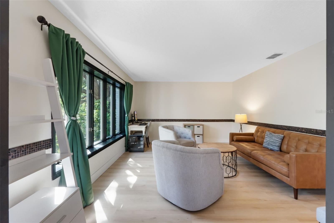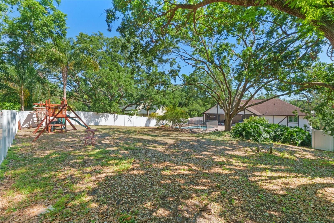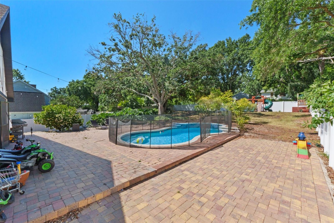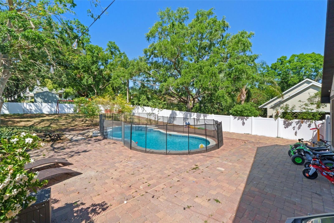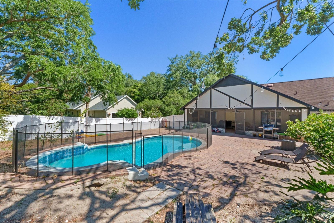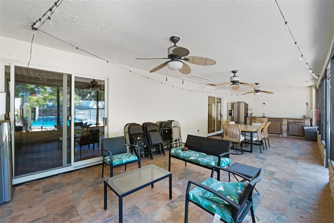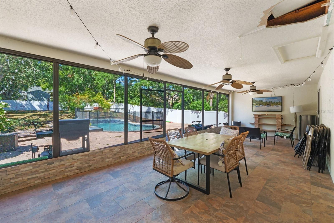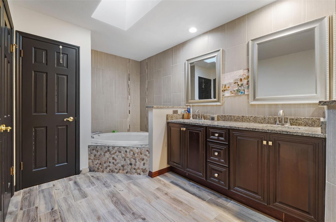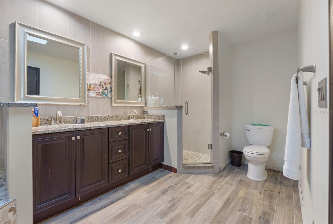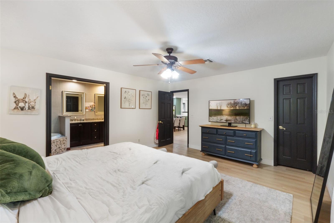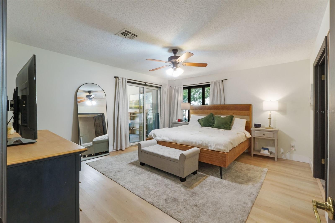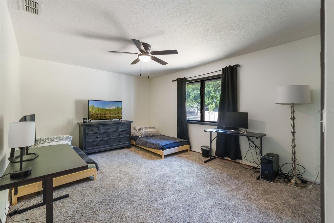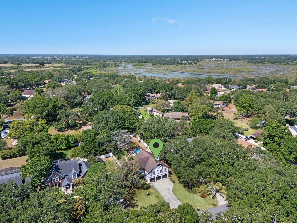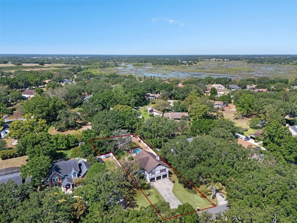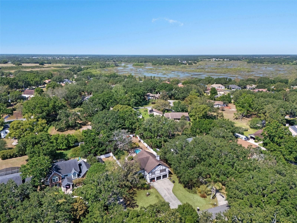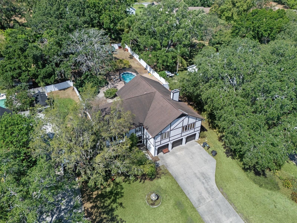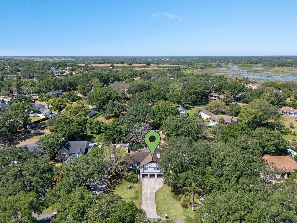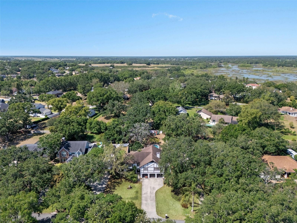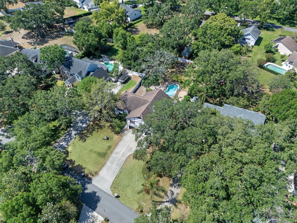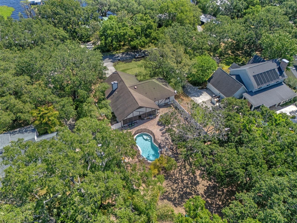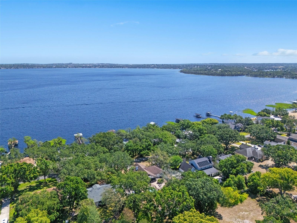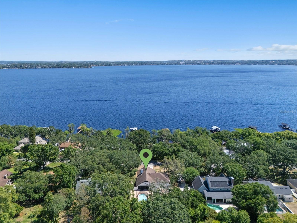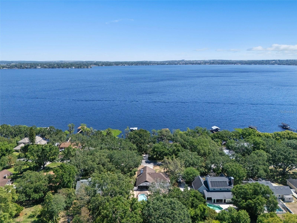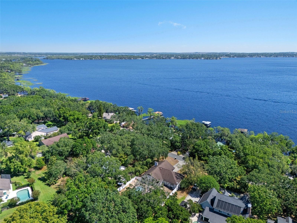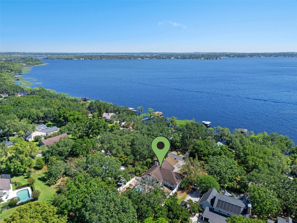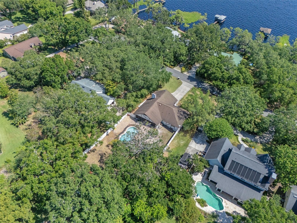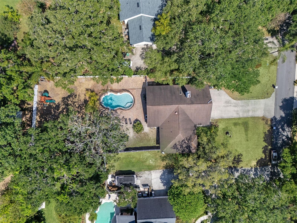11951 Elbert Street, CLERMONT, FL 34711
Contact Broker IDX Sites Inc.
Schedule A Showing
Request more information
- MLS#: S5128715 ( Residential )
- Street Address: 11951 Elbert Street
- Viewed: 7
- Price: $815,000
- Price sqft: $210
- Waterfront: Yes
- Wateraccess: Yes
- Waterfront Type: Lake Front,Lake Privileges
- Year Built: 1990
- Bldg sqft: 3880
- Bedrooms: 4
- Total Baths: 3
- Full Baths: 3
- Garage / Parking Spaces: 3
- Days On Market: 20
- Additional Information
- Geolocation: 28.5218 / -81.7797
- County: LAKE
- City: CLERMONT
- Zipcode: 34711
- Subdivision: Cashwell Minnehaha Shores
- Elementary School: Pine Ridge Elem
- Middle School: Gray
- High School: South Lake
- Provided by: HELLO SUNSHINE REALTY LLC
- Contact: Marissa Mcclung
- 407-719-8932

- DMCA Notice
-
DescriptionElegant Home with Classic Faade, Historic Charm & Backyard Oasis. This architecturally striking home sits high on a half acre lot just one row from Lake Minnehaha, offering beautiful water views and timeless curb appeal. Designed with flexibility in mind, the layout begins on the lower level. This entry level includes a private bedroom, full bath, and a spacious front room ideal for receiving guests, a formal living area, or a private in law suite. Upstairs, the heart of the home features a fully remodeled kitchen with quartz countertops, custom cabinetry, and new flooring throughout. The split floor plan includes a generous primary suite on one side and two additional bedrooms connected by a Jack & Jill bathroom on the other. Step into your private, fenced backyard retreat with a sparkling pool, open deck, and a cozy Florida roomperfect for relaxing or entertaining year round. The home also includes a true 3 car garage with oversized depth, allowing two vehicles per bayideal for car enthusiasts, extra storage, or even a home gym. Located in a peaceful, tree lined neighborhood near the western edge of Lake Minnehaha, with convenient access to Historic Downtown Clermont, golf, dining, and major Central Florida attractions.
Property Location and Similar Properties
Features
Waterfront Description
- Lake Front
- Lake Privileges
Appliances
- Cooktop
- Dishwasher
- Disposal
- Electric Water Heater
- Exhaust Fan
- Microwave
- Refrigerator
- Wine Refrigerator
Home Owners Association Fee
- 150.00
Association Name
- Cashwell Minnehaha Shores Association
Association Phone
- 352-348-1706
Carport Spaces
- 0.00
Close Date
- 0000-00-00
Cooling
- Central Air
Country
- US
Covered Spaces
- 0.00
Exterior Features
- Lighting
- Sidewalk
- Sliding Doors
Flooring
- Carpet
- Luxury Vinyl
Furnished
- Unfurnished
Garage Spaces
- 3.00
Heating
- Central
High School
- South Lake High
Insurance Expense
- 0.00
Interior Features
- Ceiling Fans(s)
- Eat-in Kitchen
- High Ceilings
- Kitchen/Family Room Combo
- Living Room/Dining Room Combo
- Open Floorplan
- Primary Bedroom Main Floor
- Split Bedroom
- Walk-In Closet(s)
Legal Description
- CASHWELL MINNEHAHA SHORES LOT 17 1/41 INT IN LOT 8 PB 23 PG 56 ORB 6240 PG 313
Levels
- Two
Living Area
- 3159.00
Lot Features
- Cul-De-Sac
- In County
- Landscaped
- Oversized Lot
- Sidewalk
- Street Dead-End
Middle School
- Gray Middle
Area Major
- 34711 - Clermont
Net Operating Income
- 0.00
Occupant Type
- Owner
Open Parking Spaces
- 0.00
Other Expense
- 0.00
Parcel Number
- 35-22-25-0100-000-01700
Parking Features
- Driveway
Pets Allowed
- Breed Restrictions
Pool Features
- Child Safety Fence
- Deck
- Gunite
- In Ground
Property Condition
- Completed
Property Type
- Residential
Roof
- Shingle
School Elementary
- Pine Ridge Elem
Sewer
- Public Sewer
Style
- Tudor
Tax Year
- 2024
Township
- 22S
Utilities
- Cable Connected
- Electricity Available
- Public
- Sprinkler Well
- Water Connected
Virtual Tour Url
- https://www.propertypanorama.com/instaview/stellar/S5128715
Water Source
- Public
Year Built
- 1990
Zoning Code
- R-3




