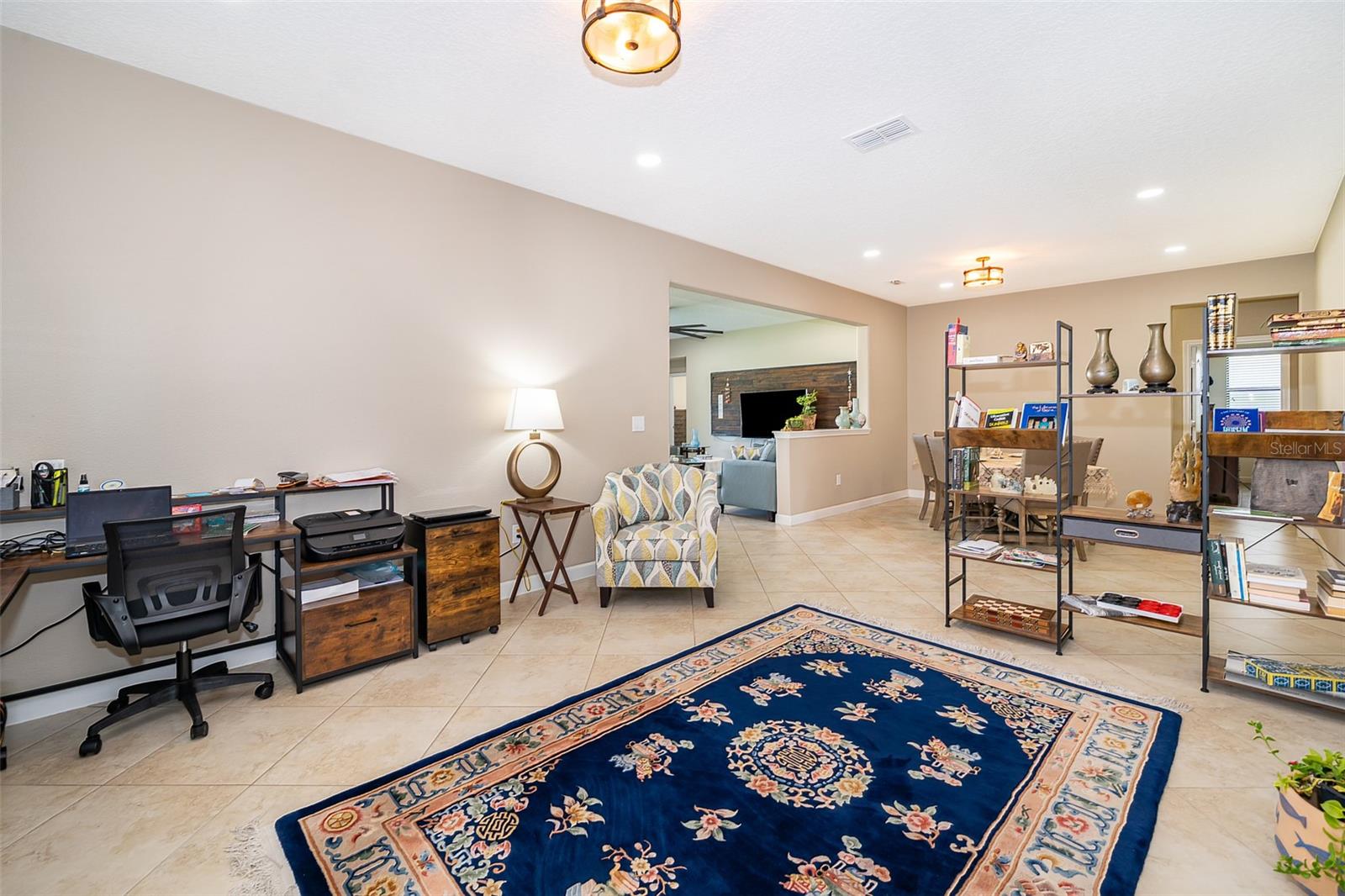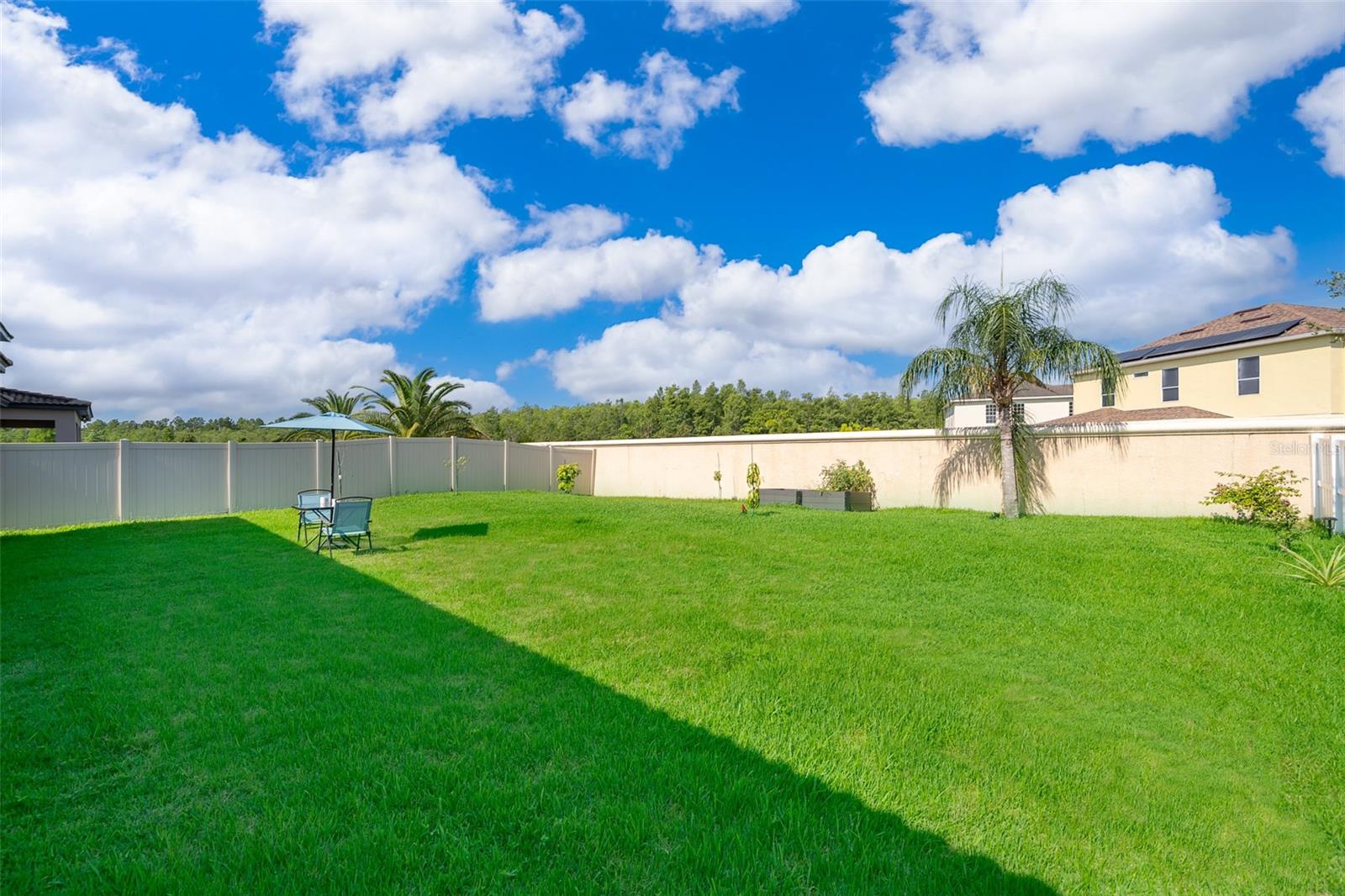2736 Atherton Drive, ORLANDO, FL 32824
Contact Broker IDX Sites Inc.
Schedule A Showing
Request more information
Reduced
- MLS#: S5128432 ( Residential )
- Street Address: 2736 Atherton Drive
- Viewed: 14
- Price: $614,900
- Price sqft: $182
- Waterfront: No
- Year Built: 2015
- Bldg sqft: 3371
- Bedrooms: 4
- Total Baths: 3
- Full Baths: 3
- Garage / Parking Spaces: 3
- Days On Market: 25
- Additional Information
- Geolocation: 28.3519 / -81.3431
- County: ORANGE
- City: ORLANDO
- Zipcode: 32824
- Subdivision: Wyndham Lakes Estates
- Elementary School: Wyndham Lakes Elementary
- Middle School: South Creek Middle
- High School: Cypress Creek High
- Provided by: PREFERRED REAL ESTATE BROKERS
- Contact: Steve Glose
- 407-440-4900

- DMCA Notice
-
DescriptionBeautifully situated on a private street surrounded by scenic lakes near Lake Nona, this 4 bedroom, 3 bath tile roof home features a smart 3 way split floor plan with two master suitesideal for in laws, teens, or guests seeking privacyas well as a separate den with a private door that can serve as a fifth bedroom. The spacious kitchen is a chefs dream with abundant cabinet storage, pull out shelves, expansive counters, and energy efficient, name brand appliances. The open layout offers distinct areas for a breakfast nook, formal dining, office, and multiple living spaces, all flowing seamlessly to an open lanai and a tranquil, fenced backyard with views of lakes and conservationperfect for pets and sunset watchers alike. This energy efficient home includes a hybrid water heater, double pane windows, 15 SEER HVAC, LED lighting, and block wall insulation, plus a 3 car garage for ample parking and storage. The HOA provides fantastic amenities including a clubhouse, gym, pool, tennis and basketball courts, internet, and cable. Ideally located between Lake Nona and Hunters Creek with easy access to theme parks, the airport, and premier entertainmentthis home is a must see!
Property Location and Similar Properties
Features
Appliances
- Dishwasher
- Disposal
- Dryer
- Electric Water Heater
- Microwave
- Range
- Refrigerator
- Washer
Association Amenities
- Clubhouse
- Fitness Center
- Playground
- Recreation Facilities
- Tennis Court(s)
Home Owners Association Fee
- 140.00
Home Owners Association Fee Includes
- Cable TV
- Pool
- Internet
- Recreational Facilities
Association Name
- Wyndham Lakes Estate
Association Phone
- 407-859-0524
Builder Name
- Lennar
Carport Spaces
- 0.00
Close Date
- 0000-00-00
Cooling
- Central Air
Country
- US
Covered Spaces
- 0.00
Exterior Features
- Rain Gutters
Fencing
- Vinyl
Flooring
- Tile
Furnished
- Unfurnished
Garage Spaces
- 3.00
Heating
- Electric
High School
- Cypress Creek High
Insurance Expense
- 0.00
Interior Features
- Ceiling Fans(s)
- Eat-in Kitchen
- Kitchen/Family Room Combo
- Living Room/Dining Room Combo
- Open Floorplan
- Primary Bedroom Main Floor
- Walk-In Closet(s)
Legal Description
- WYNDHAM LAKES ESTATES UNIT 1 63/29 LOT 17 BLK 1
Levels
- One
Living Area
- 2597.00
Middle School
- South Creek Middle
Area Major
- 32824 - Orlando/Taft / Meadow woods
Net Operating Income
- 0.00
Occupant Type
- Owner
Open Parking Spaces
- 0.00
Other Expense
- 0.00
Parcel Number
- 32-24-30-9623-01-017
Parking Features
- Garage Door Opener
Pets Allowed
- Cats OK
- Dogs OK
Possession
- Close Of Escrow
Property Condition
- Completed
Property Type
- Residential
Roof
- Tile
School Elementary
- Wyndham Lakes Elementary
Sewer
- Public Sewer
Style
- Florida
- Mediterranean
Tax Year
- 2024
Township
- 24
Utilities
- Electricity Connected
- Sewer Connected
- Sprinkler Recycled
- Water Connected
Views
- 14
Water Source
- Public
Year Built
- 2015
Zoning Code
- P-D








































