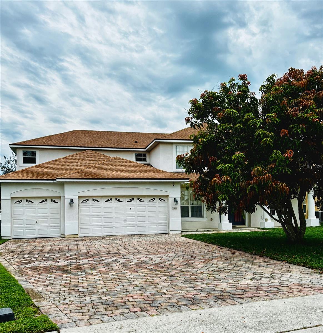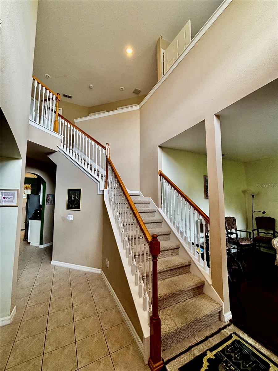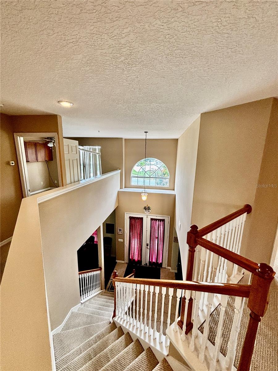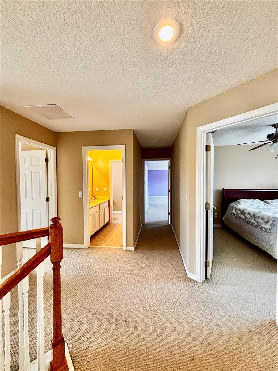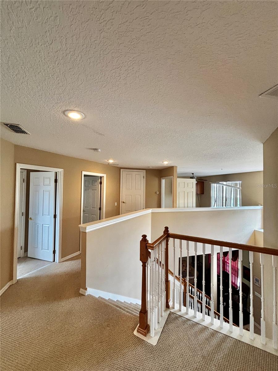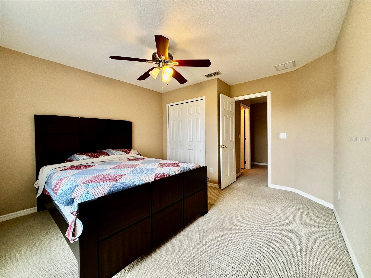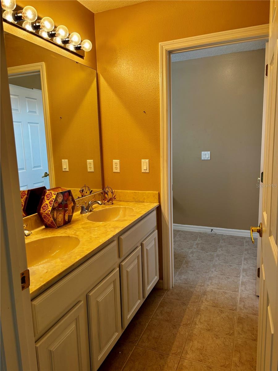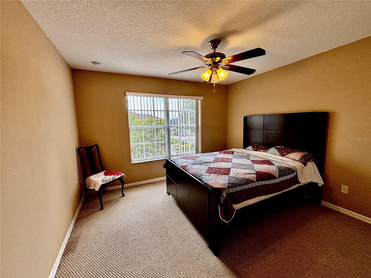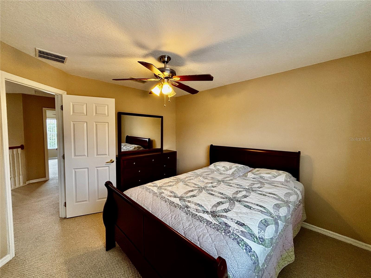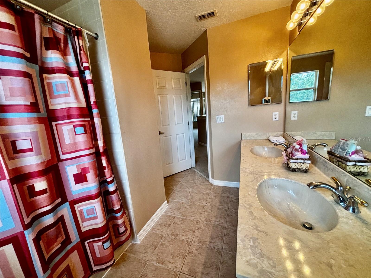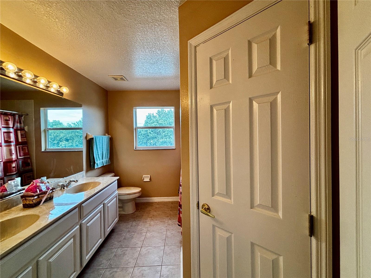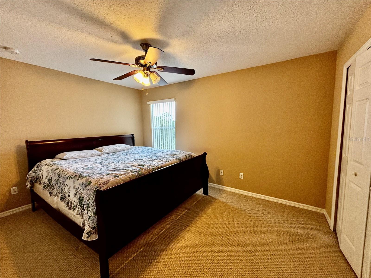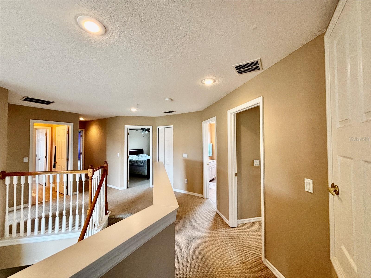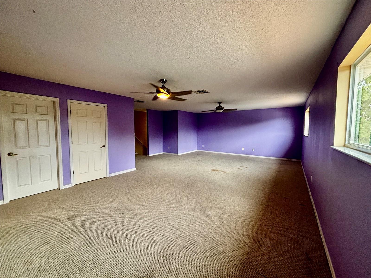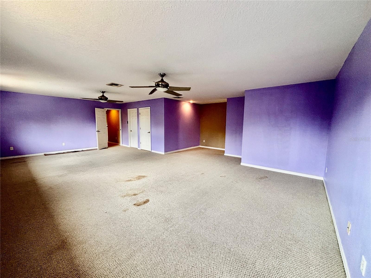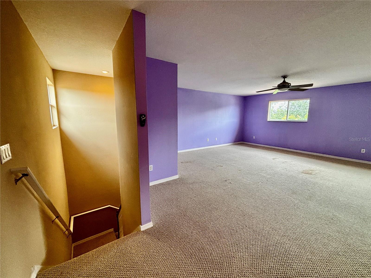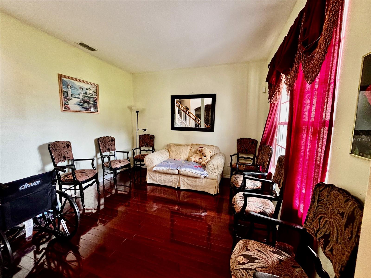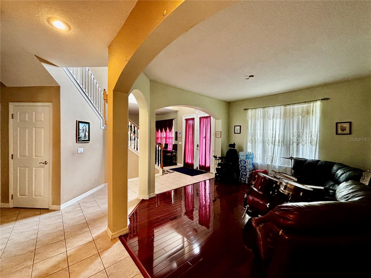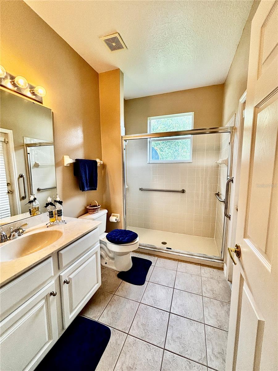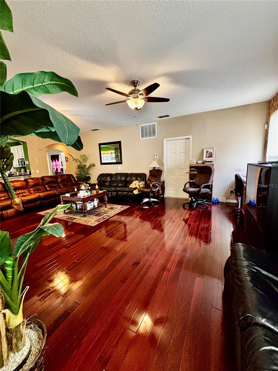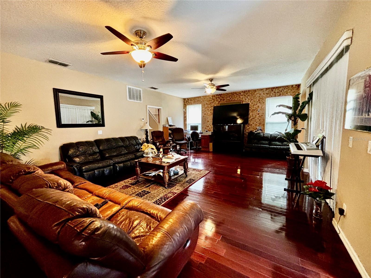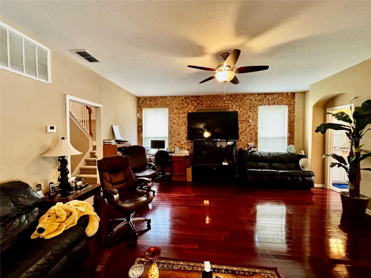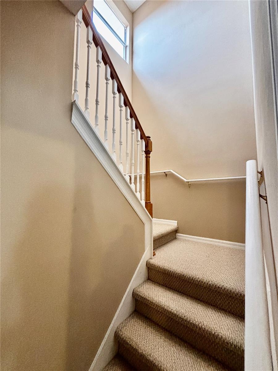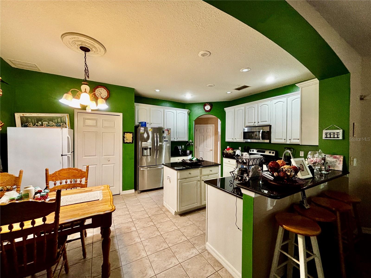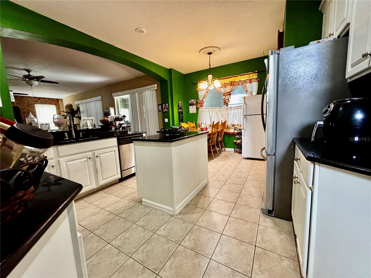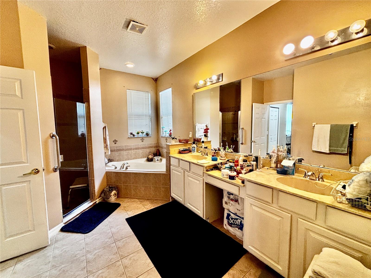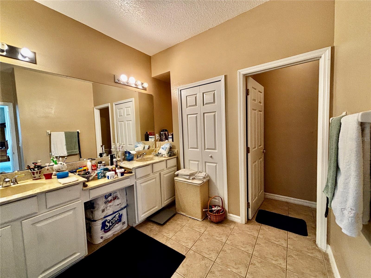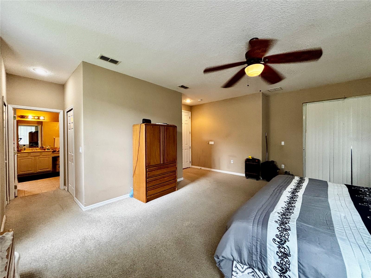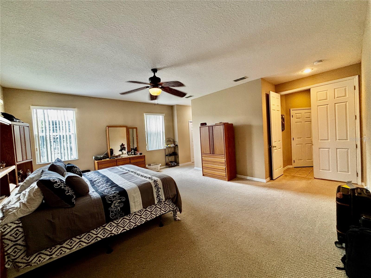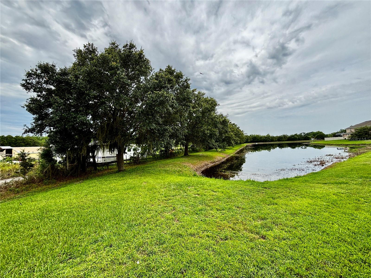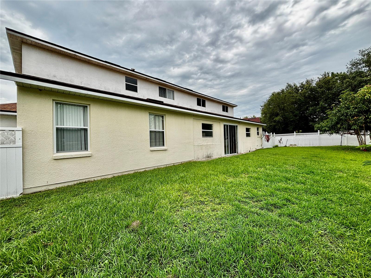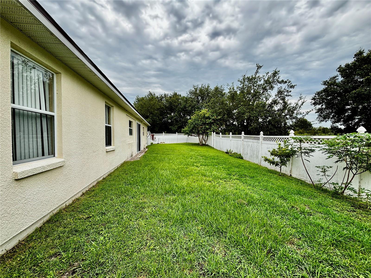4368 Fox Glen Loop, KISSIMMEE, FL 34746
Contact Broker IDX Sites Inc.
Schedule A Showing
Request more information
- MLS#: S5128283 ( Residential )
- Street Address: 4368 Fox Glen Loop
- Viewed: 11
- Price: $599,900
- Price sqft: $113
- Waterfront: No
- Year Built: 2006
- Bldg sqft: 5292
- Bedrooms: 5
- Total Baths: 4
- Full Baths: 4
- Garage / Parking Spaces: 3
- Days On Market: 24
- Additional Information
- Geolocation: 28.2125 / -81.4543
- County: OSCEOLA
- City: KISSIMMEE
- Zipcode: 34746
- Subdivision: Brighton Lakes Ph 2 Prcl J
- Elementary School: Sunrise Elementary
- Middle School: Horizon Middle
- High School: Poinciana High School
- Provided by: DINA REALTY GROUP, INC.
- Contact: Dina Recio
- 407-933-7222

- DMCA Notice
-
DescriptionWelcome to this spacious two story home located in the gated community of Brighton Lakes. As you enter, the layout invites you in with a living room on the right a cozy space waiting to welcome future guests and a generous dining room on the left, perfect for hosting holiday dinners or special gatherings. Directly ahead, a staircase leads to the upper level, while the heart of the home awaits just beyond. The kitchen features an island with a breakfast nook, a roomy pantry, ample cabinetry, and stainless steel appliances. A breakfast bar connects seamlessly to the family room, making it easy to stay connected with loved ones while cooking. From here, step out to the back porch a quiet place to sip coffee or unwind after a long day. A second staircase off the family room leads to spacious Bonus room. The primary bedroom is filled with natural light and includes sliding glass doors that lead to the porch. Youll find two walk in closets one for him and one for her. The en suite master bathroom includes a garden tub, stall separate shower, dual vanities, and a dedicated makeup area. Upstairs, youll find all remaining bedrooms, two full bathrooms, and a spacious bonus room with plenty of potential whether you envision an entertainment room, creative space, or even a second master suite. The backyard is fenced and ready for your personal touch. This home is ready for a new owner to bring fresh ideas and updates to make it shine. Brighton Lakes offers a resort like atmosphere with amenities including a clubhouse, main pool, little ones pool, playground, two tennis courts, and a basketball court all within a well maintained, secure community. Don't wait. Come walk through, feel the space, and start imagining your future here.
Property Location and Similar Properties
Features
Appliances
- Dishwasher
- Disposal
- Dryer
- Microwave
- Range
- Refrigerator
Association Amenities
- Clubhouse
- Fitness Center
- Gated
- Playground
- Pool
Home Owners Association Fee
- 155.00
Association Name
- Michael Perez
Association Phone
- 656-209-7919
Carport Spaces
- 0.00
Close Date
- 0000-00-00
Cooling
- Central Air
Country
- US
Covered Spaces
- 0.00
Exterior Features
- Sliding Doors
Fencing
- Fenced
- Vinyl
Flooring
- Carpet
- Tile
- Wood
Garage Spaces
- 3.00
Heating
- Central
High School
- Poinciana High School
Insurance Expense
- 0.00
Interior Features
- Ceiling Fans(s)
- Primary Bedroom Main Floor
- Split Bedroom
- Walk-In Closet(s)
Legal Description
- BRIGHTON LAKES PHASE 2 PARCEL J PB 17 PGS 139-140 LOT 55
Levels
- Two
Living Area
- 4133.00
Middle School
- Horizon Middle
Area Major
- 34746 - Kissimmee (West of Town)
Net Operating Income
- 0.00
Occupant Type
- Owner
Open Parking Spaces
- 0.00
Other Expense
- 0.00
Parcel Number
- 18-26-29-2655-0001-055J
Pets Allowed
- Yes
Property Type
- Residential
Roof
- Shingle
School Elementary
- Sunrise Elementary
Sewer
- Public Sewer
Tax Year
- 2024
Township
- 26
Utilities
- Public
Views
- 11
Virtual Tour Url
- https://www.propertypanorama.com/instaview/stellar/S5128283
Water Source
- Public
Year Built
- 2006
Zoning Code
- PD



