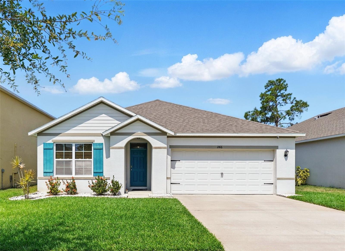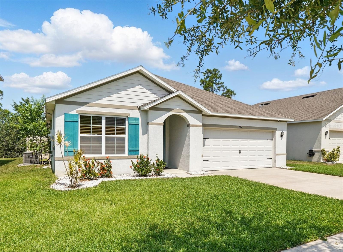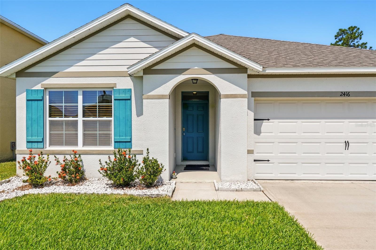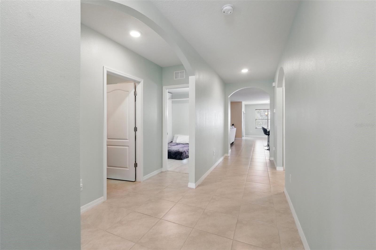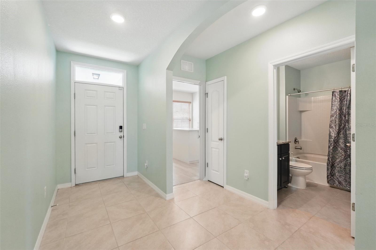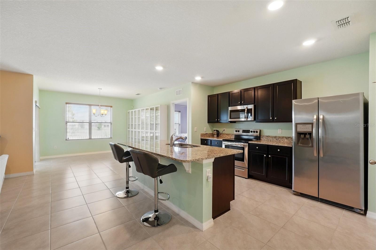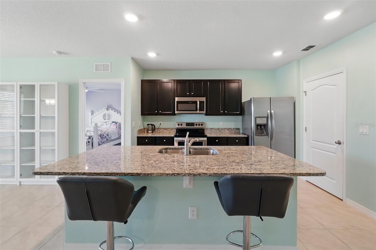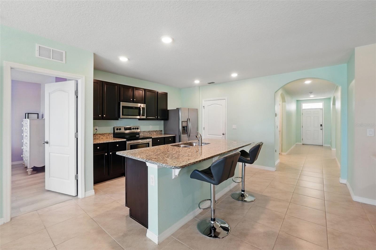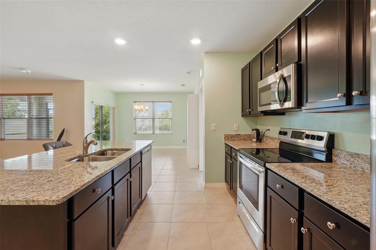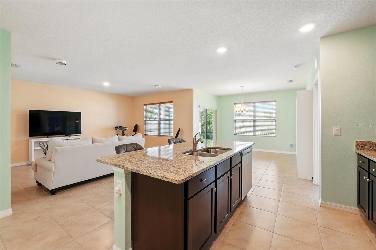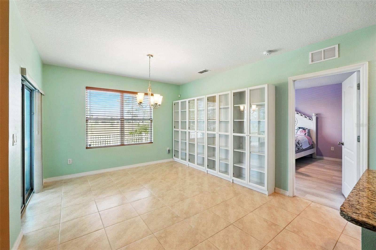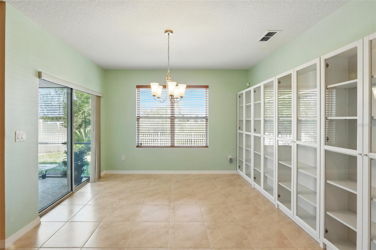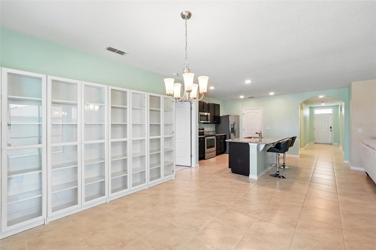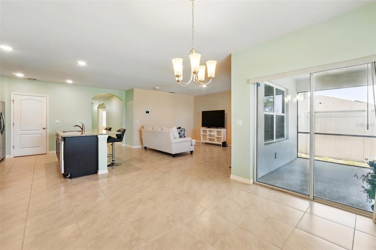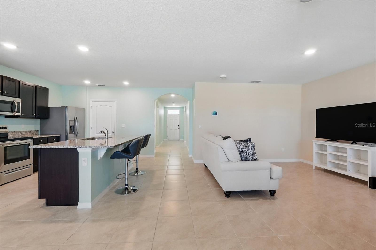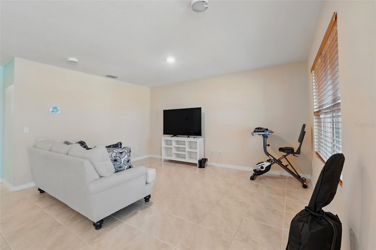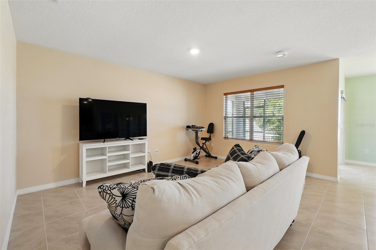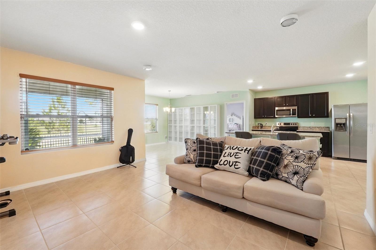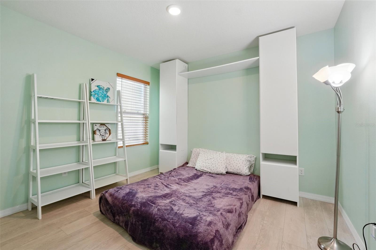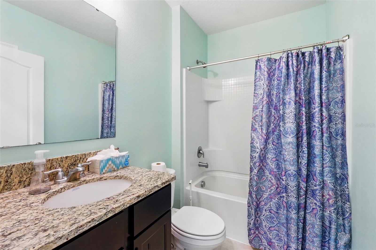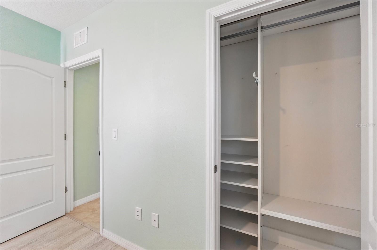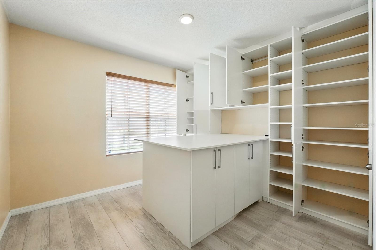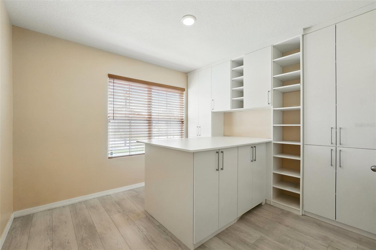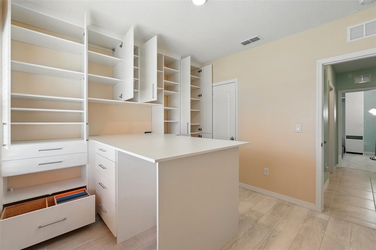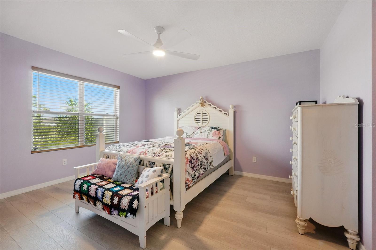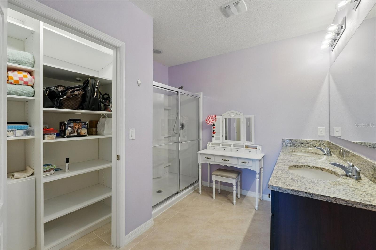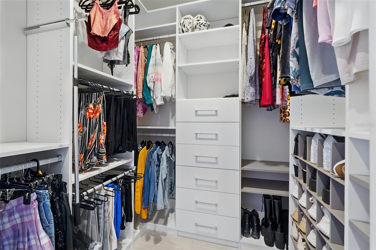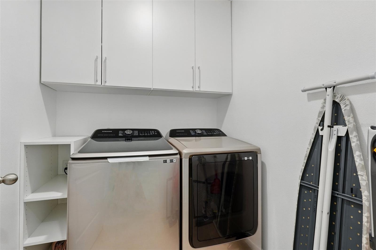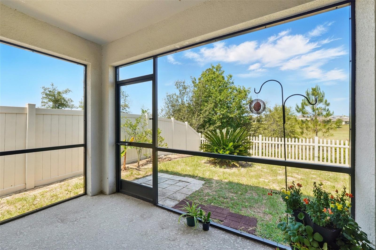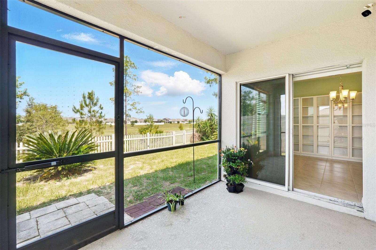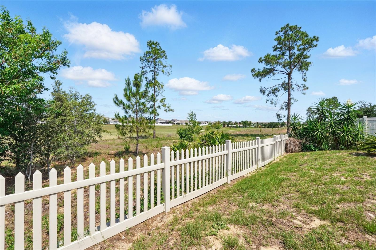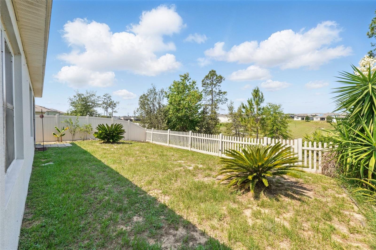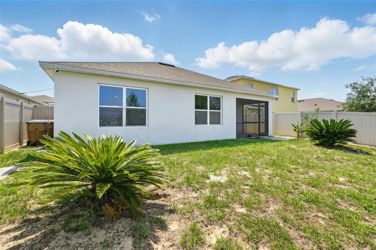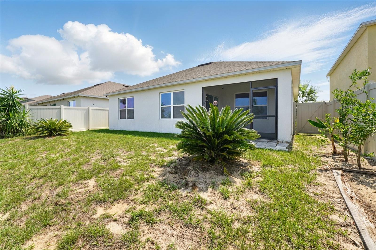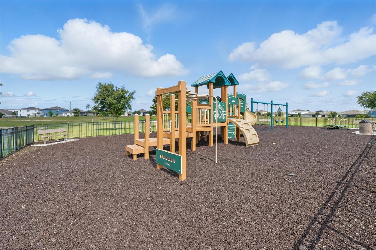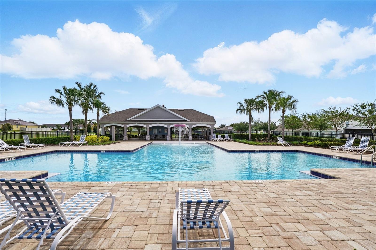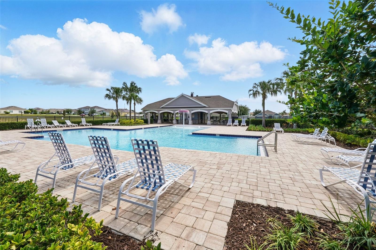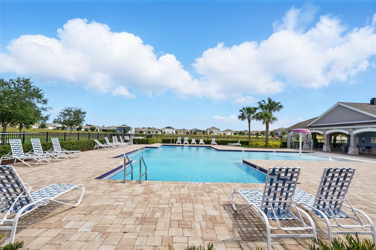2416 White Poppy Drive, KISSIMMEE, FL 34747
Contact Broker IDX Sites Inc.
Schedule A Showing
Request more information
- MLS#: S5127851 ( Residential )
- Street Address: 2416 White Poppy Drive
- Viewed: 30
- Price: $389,000
- Price sqft: $233
- Waterfront: No
- Year Built: 2019
- Bldg sqft: 1672
- Bedrooms: 3
- Total Baths: 2
- Full Baths: 2
- Garage / Parking Spaces: 2
- Days On Market: 49
- Additional Information
- Geolocation: 28.3144 / -81.652
- County: OSCEOLA
- City: KISSIMMEE
- Zipcode: 34747
- Subdivision: Muranowestside
- Elementary School: Westside Elem
- Middle School: West Side
- High School: Celebration
- Provided by: BETTER HOMES & GARDENS LIFESTYLES REALTY
- Contact: Peggy Dearing
- 904-853-6386

- DMCA Notice
-
DescriptionWelcome to this stunning home, featuring the award winning Aria floor plan in the desirable Murano at Westside community. This one story, all concrete block constructed home offers an open concept layout that perfectly balances function and style. The spacious kitchen overlooks the living area, dining room, and covered and screened lanai, making it ideal for entertaining. The large yard is fully fenced and has no rear neighbors. The Kitchen boasts upgraded stainless steel appliances, an island with seating, a generous walk in pantry, and ample cabinet and counter space. Bedroom One, located at the rear of the home for privacy, includes a luxurious ensuite bathroom with a double vanity and walk in shower. Two additional bedrooms share a full second bathroom. You'll also find a private laundry room with a door and upper cabinets for added convenience. This home is further enhanced with fully owned solar panels, ensuring energy efficiency and lower utility bills. The second bedroom includes built in cabinets with lots of shelving for a complete storage system! A dedicated crafting room (third bedroom) professionally designed by California Closets, offers the ideal space for hobbies or organization. In fact, all closets throughout the home are outfitted with custom built ins by California Closets, providing smart, stylish storage solutions. Updated flooring in the master and additional bedrooms adds a fresh and modern touch throughout. This home is also equipped with a full ADT security system including cameras, door sensors and a ring door bell. Located just minutes from Walt Disney World, shopping, dining, and major attractions, this home combines comfort, convenience, and custom upgrades in one of the area's most sought after communities. This community also features its own pool, playground and sports court. Make your appointment to see this upgraded home today!
Property Location and Similar Properties
Features
Appliances
- Convection Oven
- Cooktop
- Dishwasher
- Microwave
- Refrigerator
Association Amenities
- Playground
- Pool
- Recreation Facilities
Home Owners Association Fee
- 87.00
Home Owners Association Fee Includes
- Pool
- Maintenance Structure
- Recreational Facilities
Association Name
- Tasha Torres
Association Phone
- 407-480-4200
Builder Name
- Dr Horton
Carport Spaces
- 0.00
Close Date
- 0000-00-00
Cooling
- Central Air
Country
- US
Covered Spaces
- 0.00
Exterior Features
- Lighting
- Sidewalk
- Sliding Doors
- Sprinkler Metered
Fencing
- Fenced
- Vinyl
Flooring
- Carpet
- Ceramic Tile
Furnished
- Unfurnished
Garage Spaces
- 2.00
Heating
- Central
- Electric
- Solar
High School
- Celebration High
Insurance Expense
- 0.00
Interior Features
- Crown Molding
- Open Floorplan
- Solid Wood Cabinets
- Thermostat
- Walk-In Closet(s)
Legal Description
- MURANO AT WESTSIDE PB 27 PGS 1-5 LOT 74
Levels
- One
Living Area
- 1672.00
Lot Features
- City Limits
- In County
- Near Public Transit
- Sidewalk
- Paved
Middle School
- West Side
Area Major
- 34747 - Kissimmee/Celebration
Net Operating Income
- 0.00
Occupant Type
- Owner
Open Parking Spaces
- 0.00
Other Expense
- 0.00
Parcel Number
- 18-25-27-4036-0001-0740
Parking Features
- Driveway
Pets Allowed
- Yes
Property Condition
- Completed
Property Type
- Residential
Roof
- Shingle
School Elementary
- Westside Elem
Sewer
- Public Sewer
Style
- Bungalow
Tax Year
- 2024
Township
- 25
Utilities
- Electricity Available
- Electricity Connected
- Public
Views
- 30
Virtual Tour Url
- https://www.propertypanorama.com/instaview/stellar/S5127851
Water Source
- Public
Year Built
- 2019
Zoning Code
- RESI



