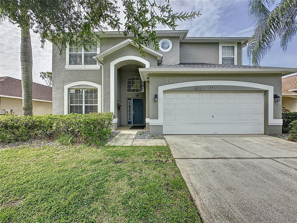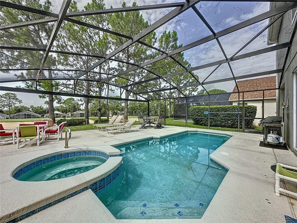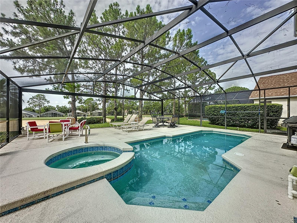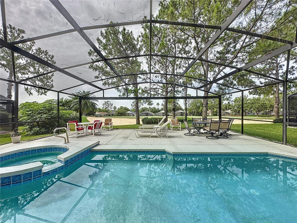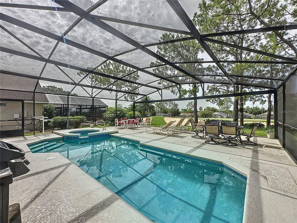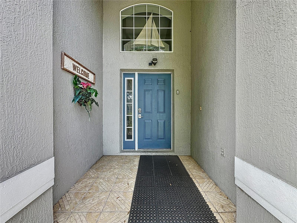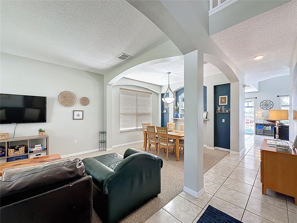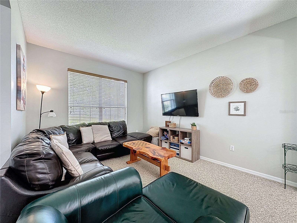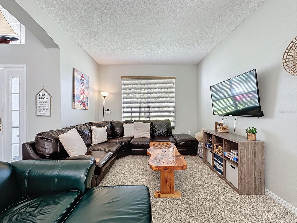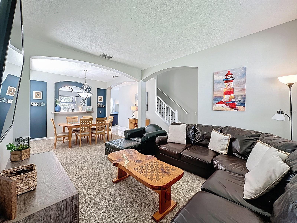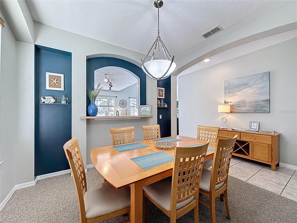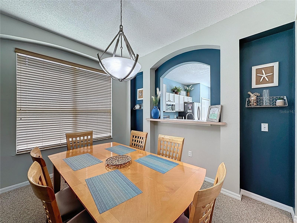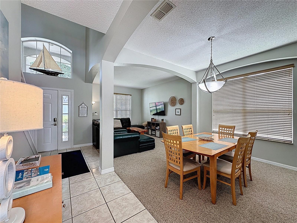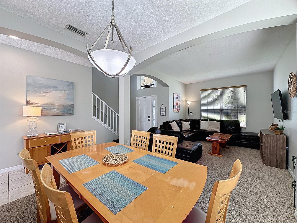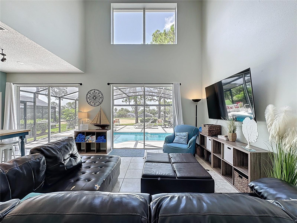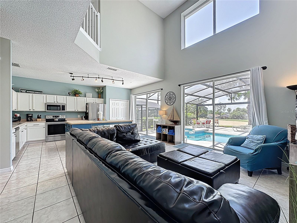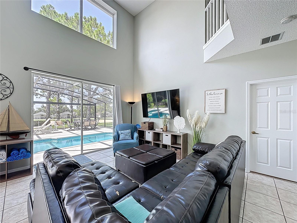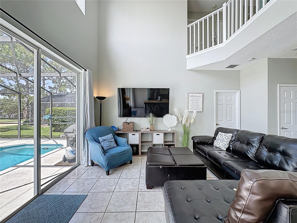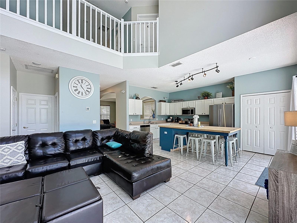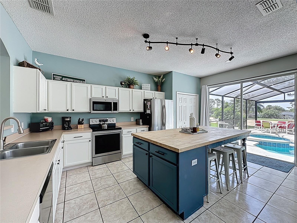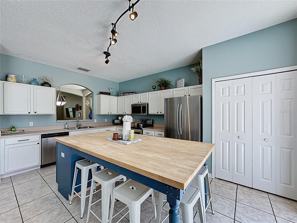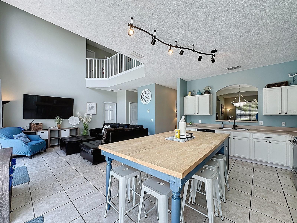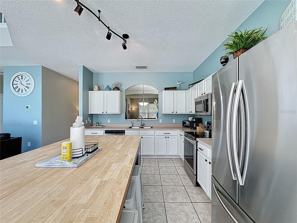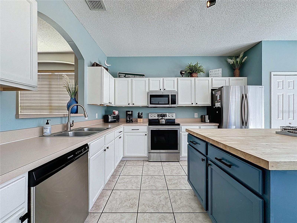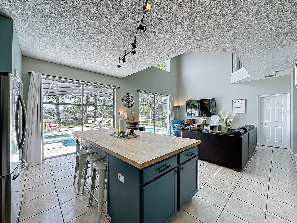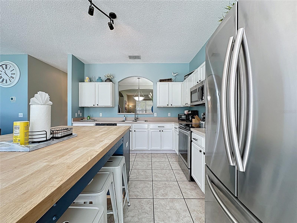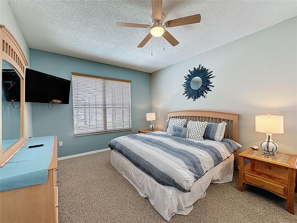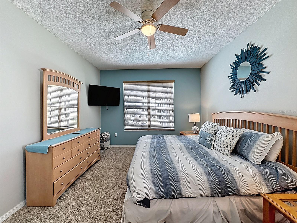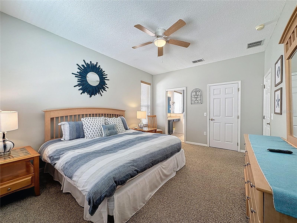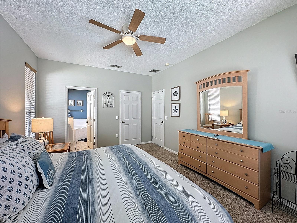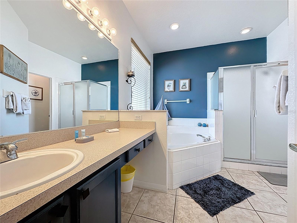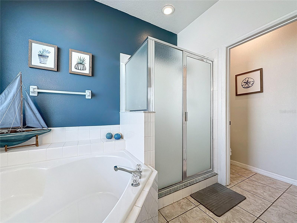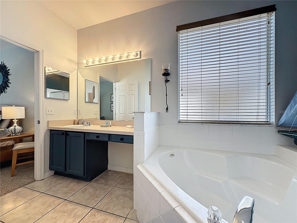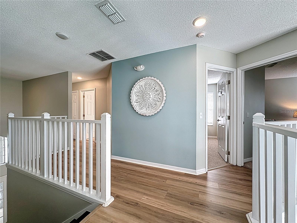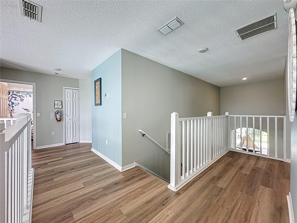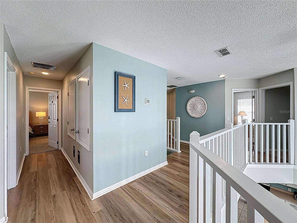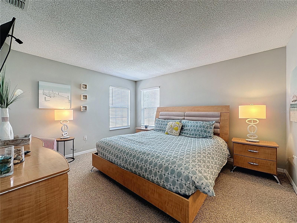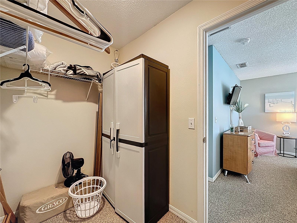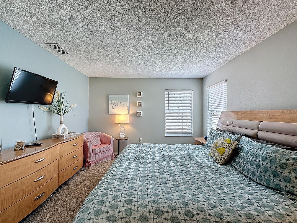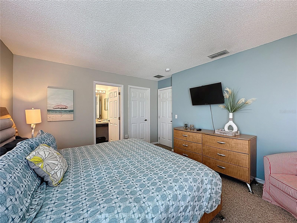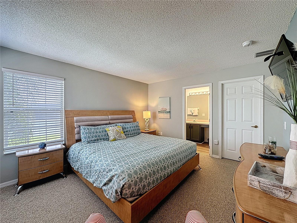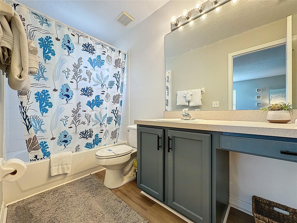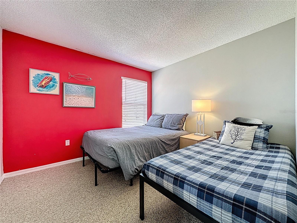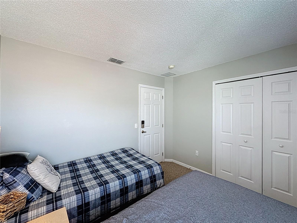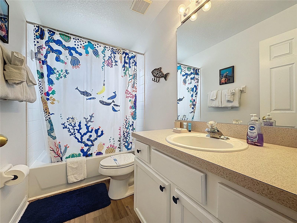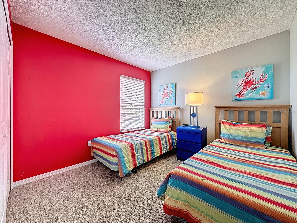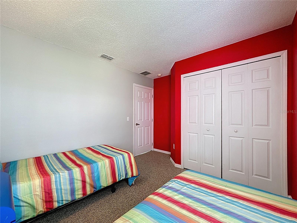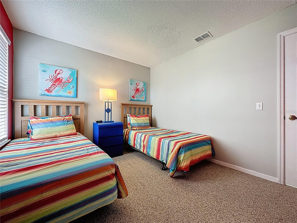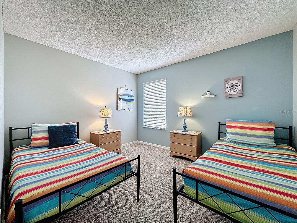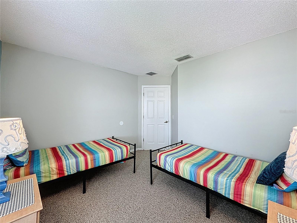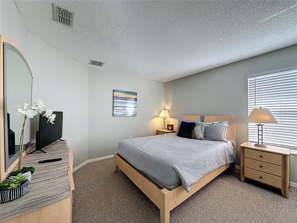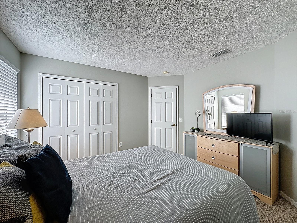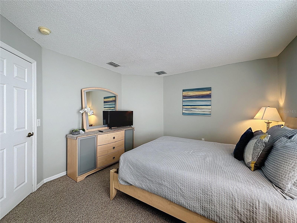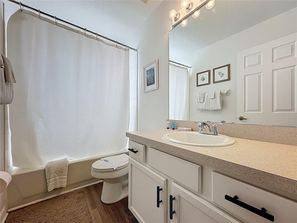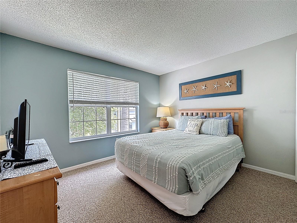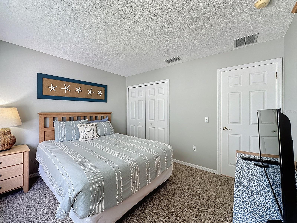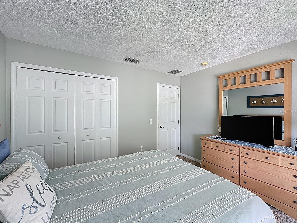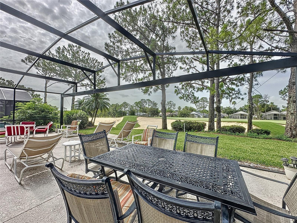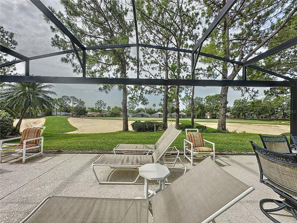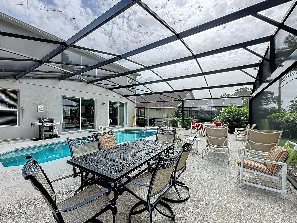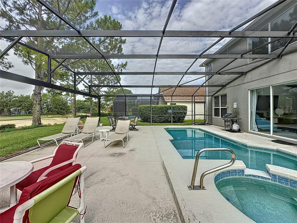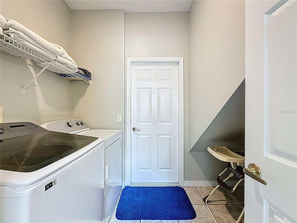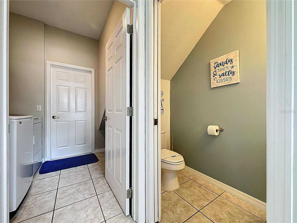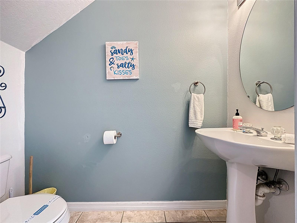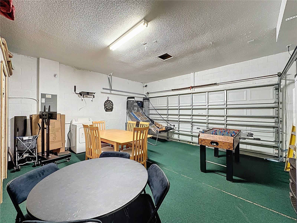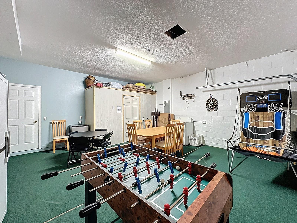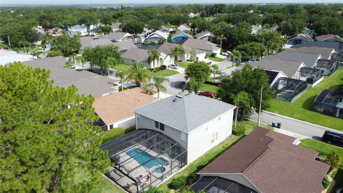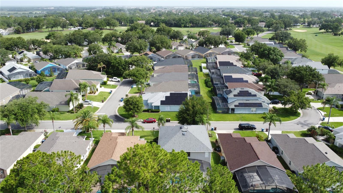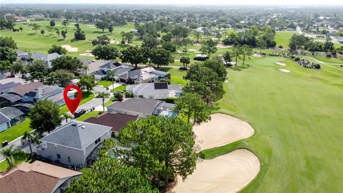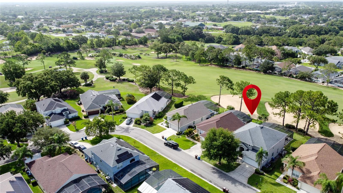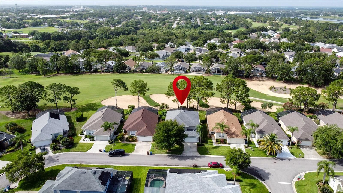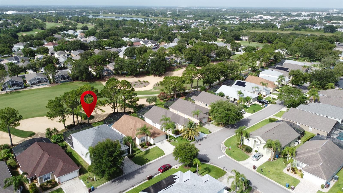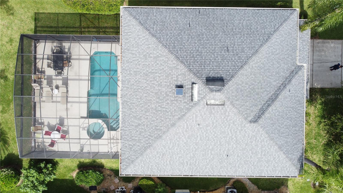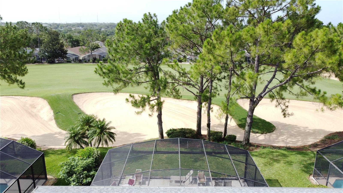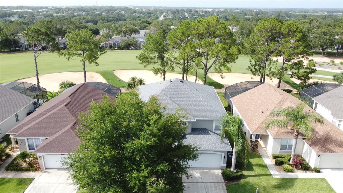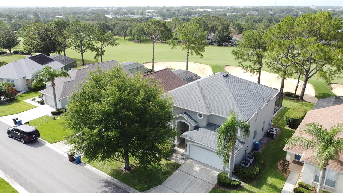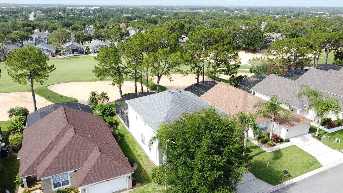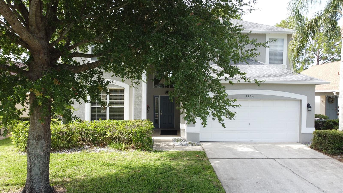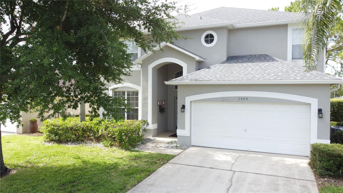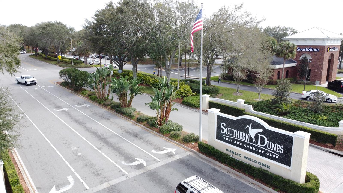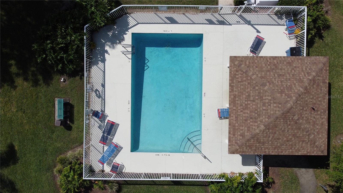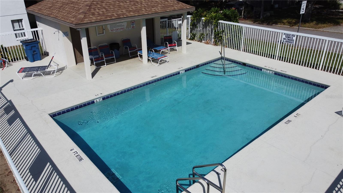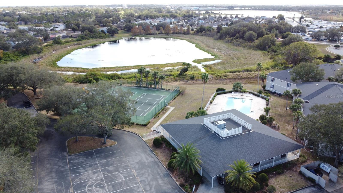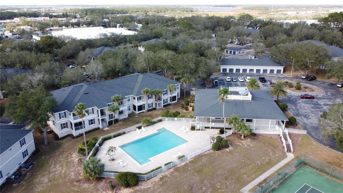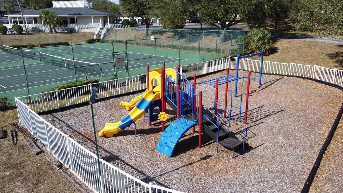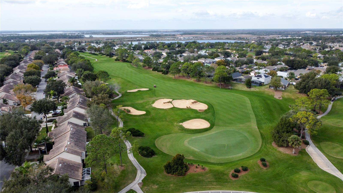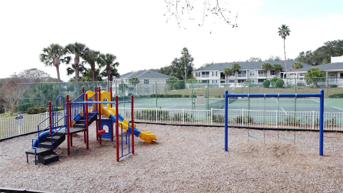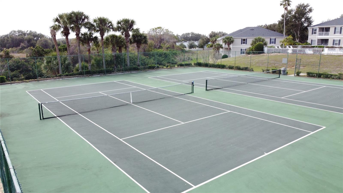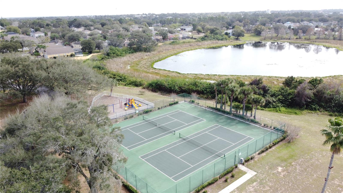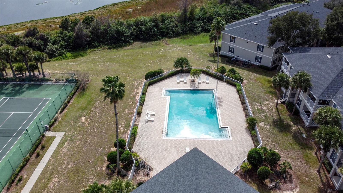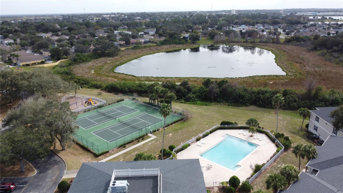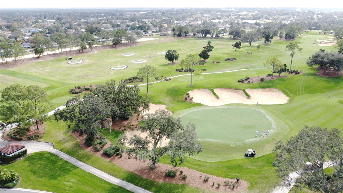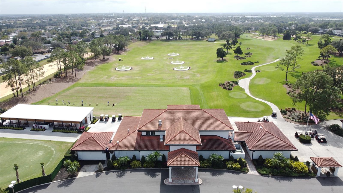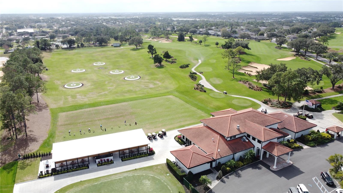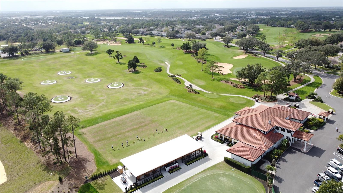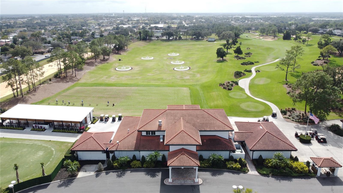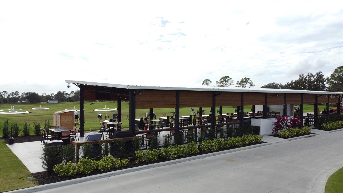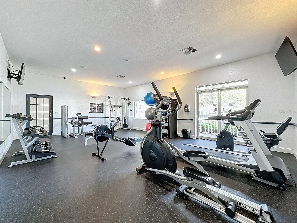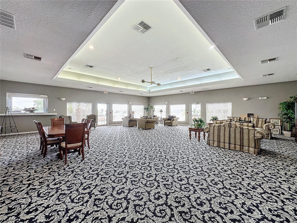1426 Park Place, HAINES CITY, FL 33844
Contact Broker IDX Sites Inc.
Schedule A Showing
Request more information
- MLS#: S5127533 ( Residential )
- Street Address: 1426 Park Place
- Viewed: 27
- Price: $479,900
- Price sqft: $141
- Waterfront: No
- Year Built: 2002
- Bldg sqft: 3409
- Bedrooms: 7
- Total Baths: 5
- Full Baths: 4
- 1/2 Baths: 1
- Garage / Parking Spaces: 2
- Days On Market: 16
- Additional Information
- Geolocation: 28.1238 / -81.628
- County: POLK
- City: HAINES CITY
- Zipcode: 33844
- Subdivision: Southern Dunes Estates Add
- Elementary School: Horizons Elementary
- High School: Ridge Community Senior High
- Provided by: COLDWELL BANKER RESIDENTIAL RE
- Contact: Nikki Ansons
- 407-647-1211

- DMCA Notice
-
DescriptionRare opportunity on the fairway in one of central floridas most prestigious golf communities! This fantastic, fully furnished 7 bedroom, 4. 5 bath pool home with spa enjoys an enviable position directly on the fairway at the award winning southern dunes golf & country club. Homes of this size and setting are rarely availablemaking this an unmissable opportunity whether you're seeking a profitable short term rental, spacious holiday home, or full time florida residence. Beautifully maintained and thoughtfully updated, this turn key home features a 2019 ac, 2019 roof, remodeled kitchen with new stainless steel appliances and a center island that opens into the spacious family roomperfect for gathering with guests. The formal living/dining combo offers additional entertaining space, while large windows and sliding doors showcase panoramic views of the extended lanai, fairway & private pool. The upgraded and extended pool area which has been upgraded to saltwater system includes a panoramic pool screen and ooverized deck, expanding your outdoor living space and maximizing those picture perfect golf course views. Two master suitesone on each flooroffer flexibility and privacy, while five additional bedrooms provide generous space and share two full baths. Additional improvements include new flooring on the second floor, fresh interior and exterior paint, gutters, garage storage, and a transferable termite warranty for added peace of mind. Located in the highly acclaimed, 24 hour guard gated southern dunes golf & country club, the community also offers tennis courts, a clubhouse, playground and more. Shops, restaurants, and daily conveniences are just minutes away, with easy access to both orlando and tampa, the gulf and atlantic beaches, and major airports. Professionally managed with a strong history of bookings, this is a standout home in a premium location. Fairway homes of this size rarely become availabledont miss your chance to own a slice of the southern dunes lifestyle!
Property Location and Similar Properties
Features
Appliances
- Dishwasher
- Disposal
- Dryer
- Electric Water Heater
- Microwave
- Range
- Refrigerator
- Washer
Association Amenities
- Clubhouse
- Fitness Center
- Gated
- Golf Course
- Park
- Playground
- Pool
- Tennis Court(s)
Home Owners Association Fee
- 234.00
Home Owners Association Fee Includes
- Guard - 24 Hour
- Pool
- Maintenance Grounds
- Recreational Facilities
Association Name
- Southern Dunes/Diane Martinez
Association Phone
- 863-419-0462
Carport Spaces
- 0.00
Close Date
- 0000-00-00
Cooling
- Central Air
Country
- US
Covered Spaces
- 0.00
Exterior Features
- Lighting
- Sidewalk
- Sliding Doors
- Sprinkler Metered
Flooring
- Carpet
- Ceramic Tile
Furnished
- Furnished
Garage Spaces
- 2.00
Heating
- Central
- Electric
High School
- Ridge Community Senior High
Insurance Expense
- 0.00
Interior Features
- Ceiling Fans(s)
- Kitchen/Family Room Combo
- Primary Bedroom Main Floor
- Solid Wood Cabinets
- Thermostat
- Walk-In Closet(s)
- Window Treatments
Legal Description
- SOUTHERN DUNES ESTATES ADDITION PB 110 PGS 47 & 48 LOT 38
Levels
- Two
Living Area
- 2933.00
Lot Features
- Landscaped
- On Golf Course
- Sidewalk
- Paved
Area Major
- 33844 - Haines City/Grenelefe
Net Operating Income
- 0.00
Occupant Type
- Vacant
Open Parking Spaces
- 0.00
Other Expense
- 0.00
Parcel Number
- 27-27-20-749029-000380
Parking Features
- Converted Garage
- Garage Door Opener
Pets Allowed
- Yes
Pool Features
- Gunite
- In Ground
- Screen Enclosure
Possession
- Close Of Escrow
Property Condition
- Completed
Property Type
- Residential
Roof
- Shingle
School Elementary
- Horizons Elementary
Sewer
- Public Sewer
Style
- Traditional
Tax Year
- 2024
Township
- 27
Utilities
- Cable Connected
- Electricity Connected
- Sewer Connected
- Sprinkler Meter
- Sprinkler Recycled
- Water Connected
View
- Garden
- Golf Course
- Pool
Views
- 27
Virtual Tour Url
- https://youtu.be/VpZ5DD95dy4
Water Source
- Public
Year Built
- 2002
Zoning Code
- SFR



