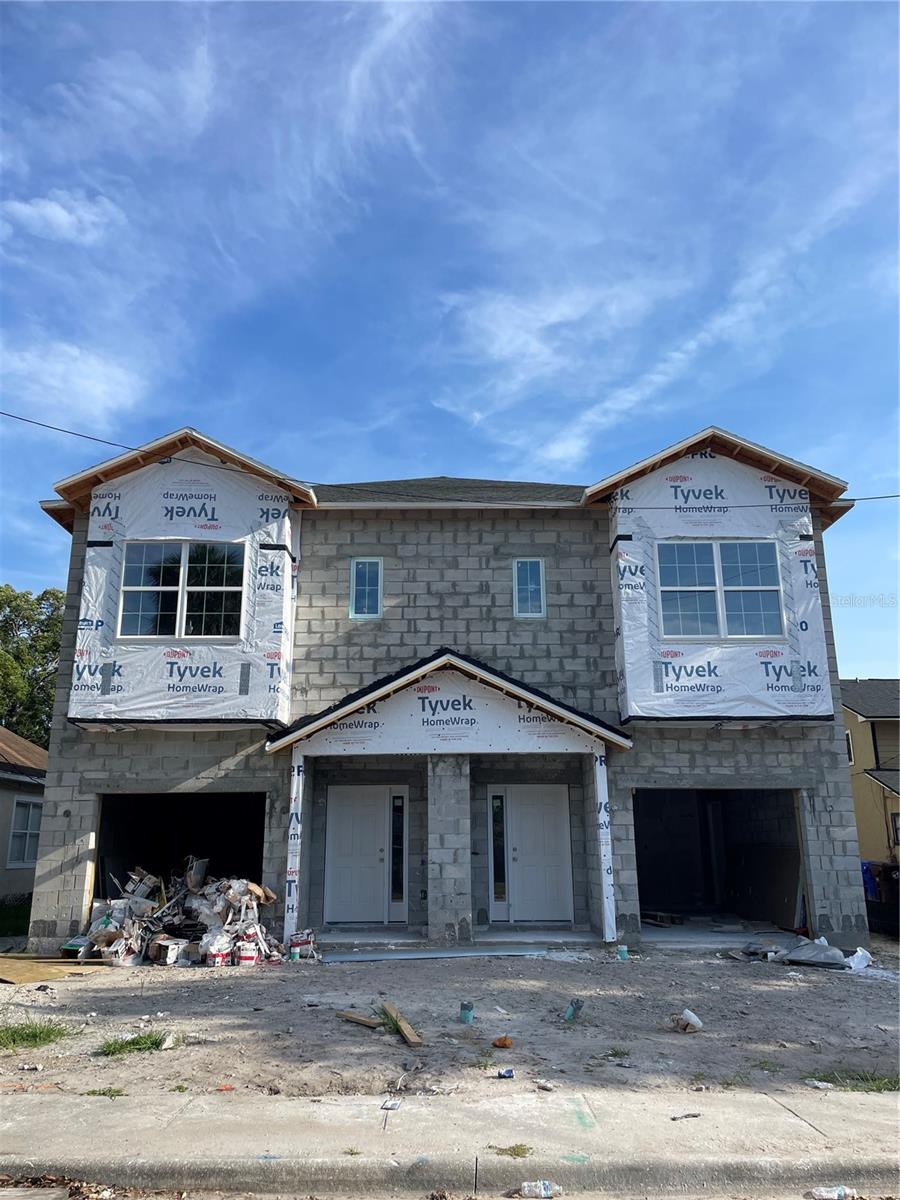1308 Verona Street 1308 & 131, KISSIMMEE, FL 34741
Contact Broker IDX Sites Inc.
Schedule A Showing
Request more information
- MLS#: S5127410 ( Residential Income )
- Street Address: 1308 Verona Street 1308 & 131
- Viewed: 133
- Price: $695,000
- Price sqft: $150
- Waterfront: No
- Year Built: 2025
- Bldg sqft: 4620
- Bedrooms: 6
- Total Baths: 4
- Garage / Parking Spaces: 1
- Days On Market: 101
- Additional Information
- Geolocation: 28.2924 / -81.4175
- County: OSCEOLA
- City: KISSIMMEE
- Zipcode: 34741
- Subdivision: Prospect Park
- Elementary School: Thacker Avenue
- Middle School: Kissimmee
- High School: Osceola
- Provided by: MARTZ REALTY LLC
- Contact: Melanie Martinez
- 407-433-4965

- DMCA Notice
-
DescriptionUnder Construction. Brand new construction 2 story duplex with 100% block frame structure in the beautiful City of Kissimmee! Rare investment opportunity in COK! NO HOA! NO CDD! NO FLOOD ZONE! Each unit features 1,889 sqft of living area with 3 bedrooms and 2.5 bathrooms. All bedrooms and full bathrooms are located upstairs with a convenient half bathroom on the 1st floor. The kitchens will include all brand new stainless steel appliances as well as stone counter tops and a walk in pantry. The spacious Master Suite is 18ft by 18ft and boasts a large walk in closet, a 2 sink vanity and a separate shower and Roman Tub. Each unit also has a one car garage that offers extra storage space with additional parking available on the separate driveways. This property is nestled right within the city limits of Kissimmee and is just minutes away from the Historic Downtown Kissimmee. Immerse yourself in the historic charm and vibrant local culture, featuring a variety of family owned shops and restaurants. Downtown also hosts other amenities such as a library, Civic Center and Lakefront Park which are all less than a 5 minute drive away. The HCA Florida Osceola Hospital and Sun Rail train station are also nearby just less than 5 minutes away.
Property Location and Similar Properties
Features
Appliances
- Convection Oven
- Cooktop
- Dishwasher
- Disposal
- Microwave
- Refrigerator
Home Owners Association Fee
- 0.00
Builder Model
- Townhome Duplex
Builder Name
- Mid Florida General Construction
Carport Spaces
- 0.00
Close Date
- 0000-00-00
Cooling
- Central Air
Country
- US
Covered Spaces
- 0.00
Exterior Features
- Lighting
- Sliding Doors
Flooring
- Ceramic Tile
Garage Spaces
- 1.00
Heating
- Central
- Electric
High School
- Osceola High School
Insurance Expense
- 0.00
Interior Features
- Ceiling Fans(s)
- Open Floorplan
- Stone Counters
- Thermostat
- Walk-In Closet(s)
Legal Description
- PROSPECT PARK LOT 27 PB 1 PG 43
Levels
- Two
Living Area
- 3778.00
Lot Features
- City Limits
- Sidewalk
- Paved
Middle School
- Kissimmee Middle
Area Major
- 34741 - Kissimmee (Downtown East)
Net Operating Income
- 0.00
New Construction Yes / No
- Yes
Open Parking Spaces
- 0.00
Other Expense
- 0.00
Parcel Number
- 21-25-29-2000-0001-0270
Parking Features
- Driveway
Property Condition
- Under Construction
Property Type
- Residential Income
Roof
- Shingle
School Elementary
- Thacker Avenue Elem (K 5)
Sewer
- Public Sewer
Tax Year
- 2024
Township
- 25
Unit Number
- 1308 & 1310
Utilities
- Cable Available
- Electricity Available
- Public
- Sewer Available
- Water Available
Views
- 133
Virtual Tour Url
- https://www.propertypanorama.com/instaview/stellar/S5127410
Water Source
- Public
Year Built
- 2025
Zoning Code
- KRB1









