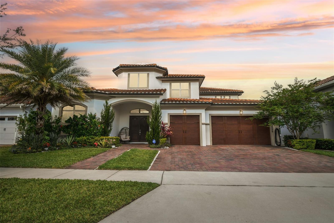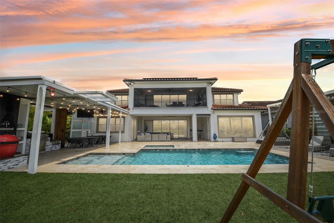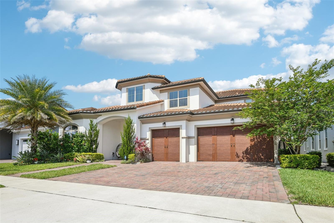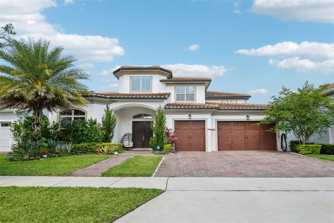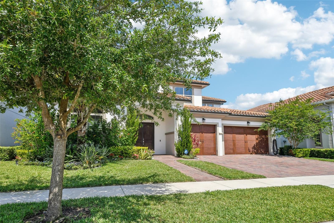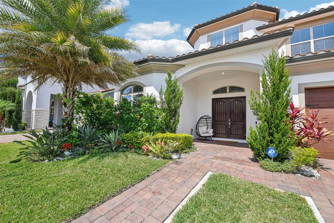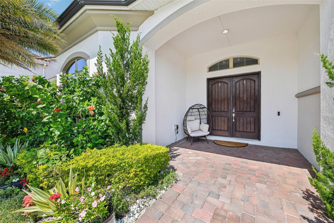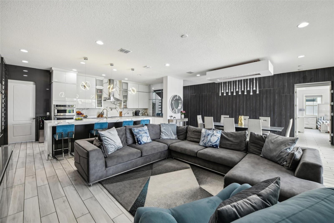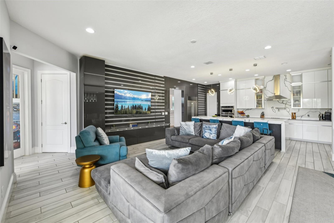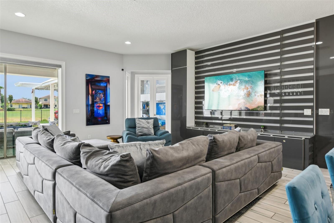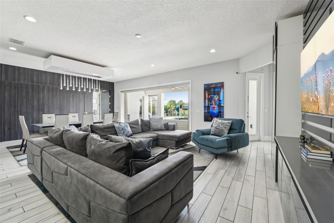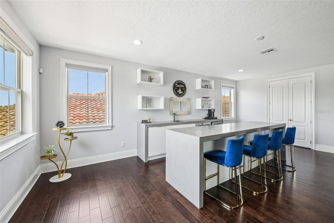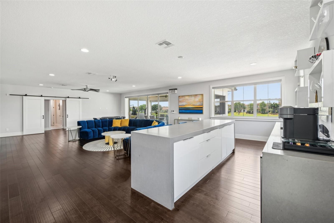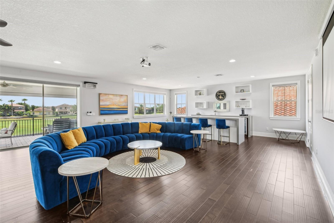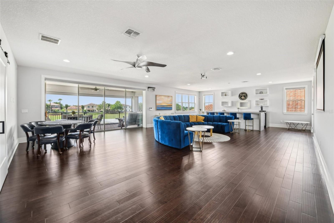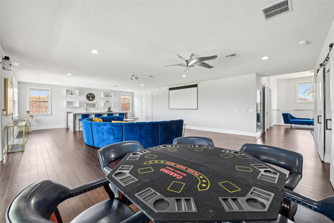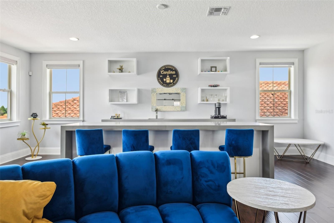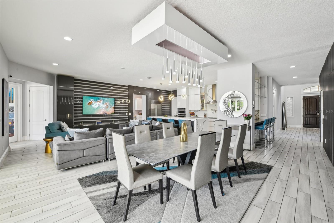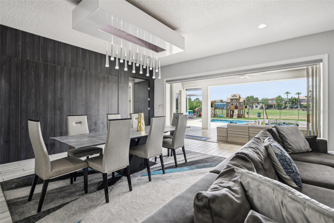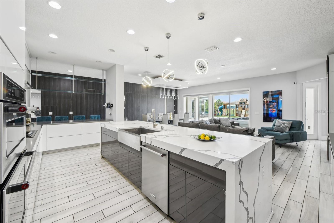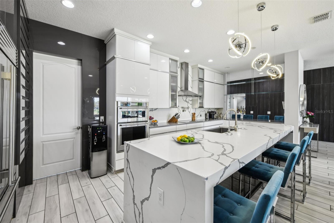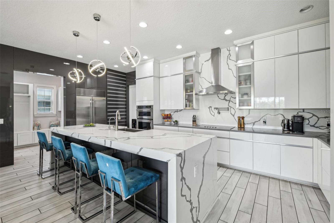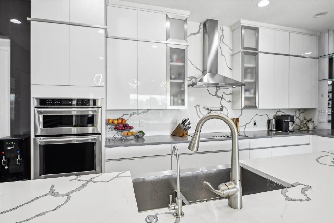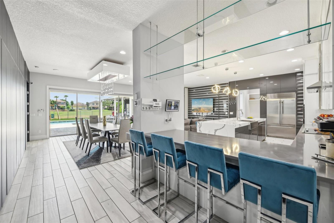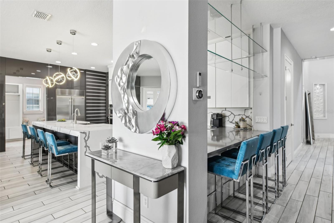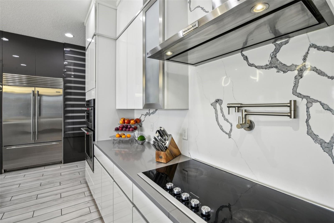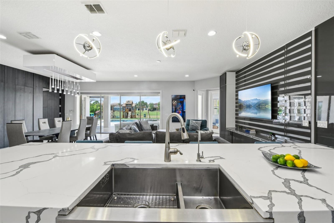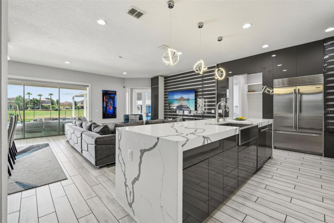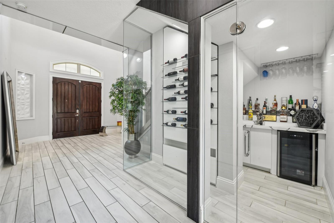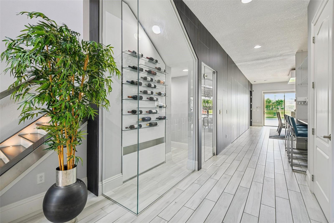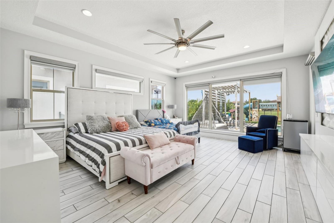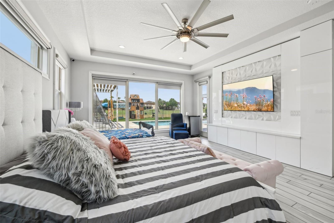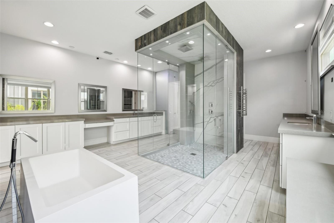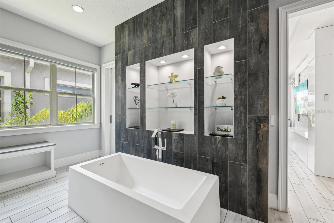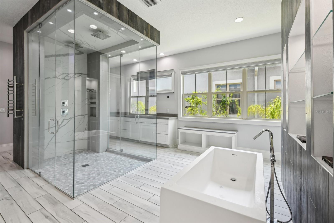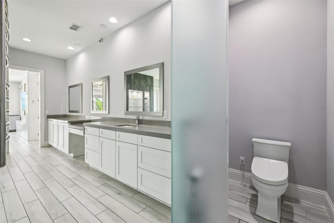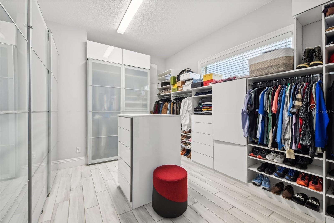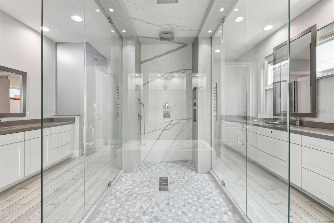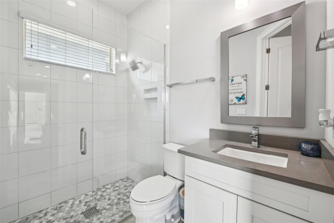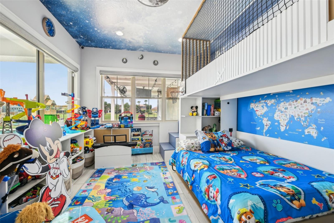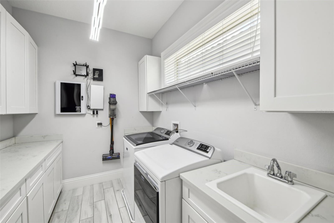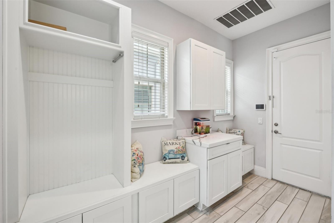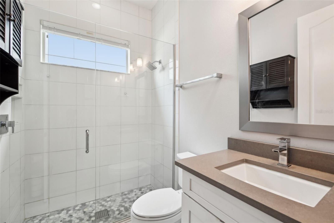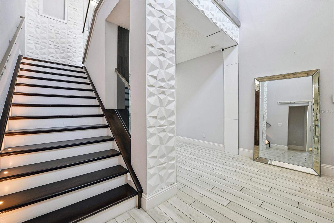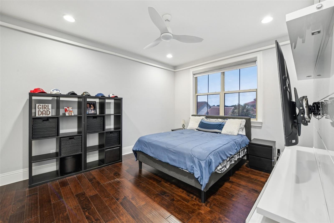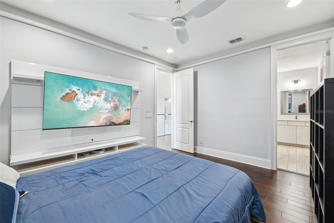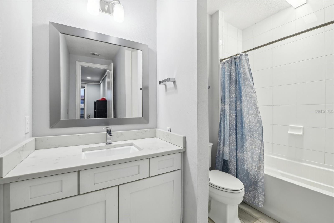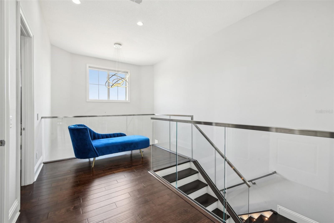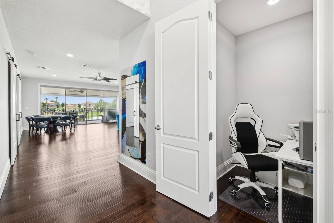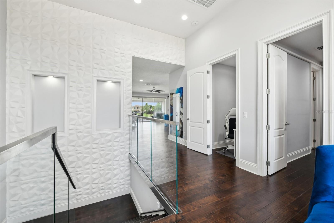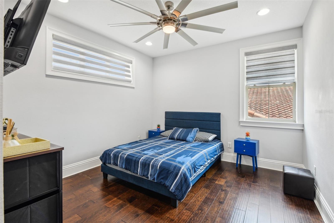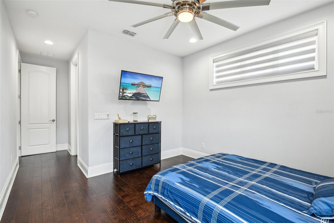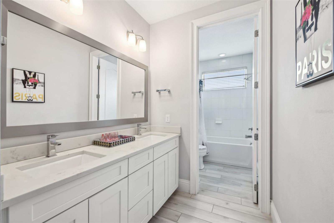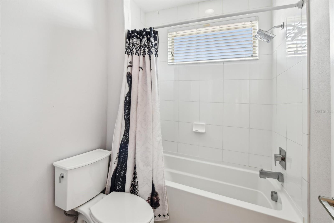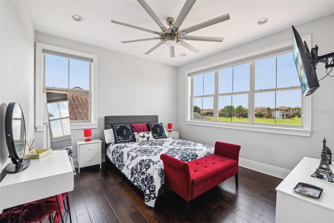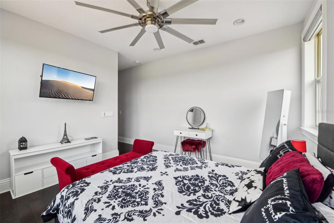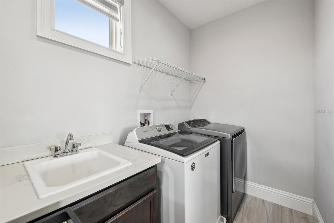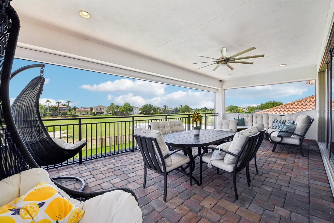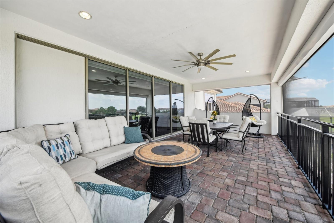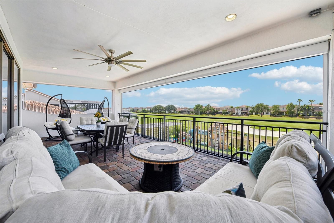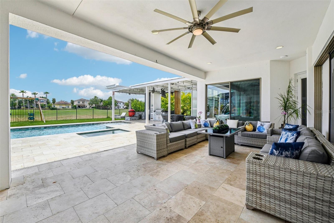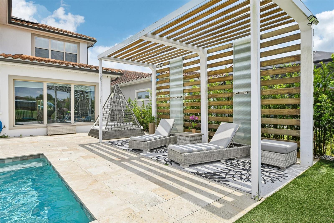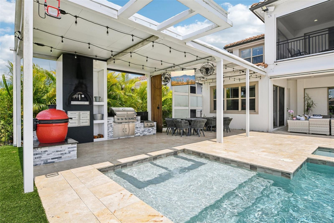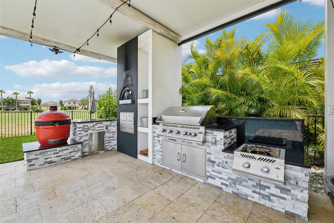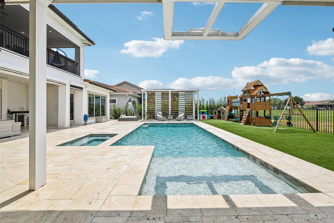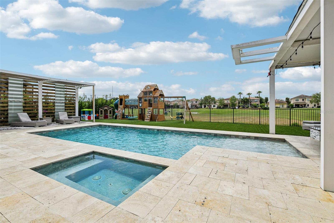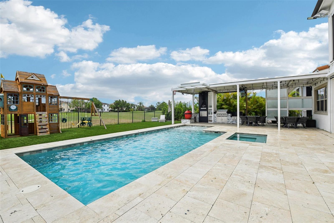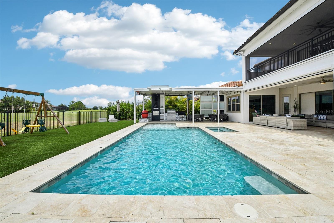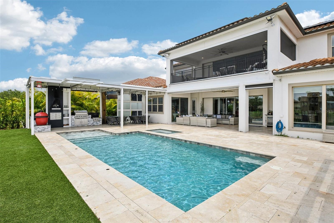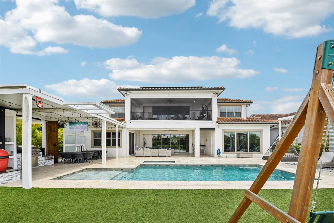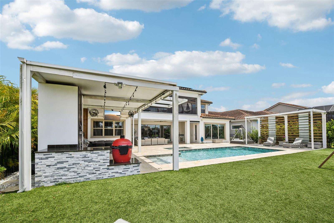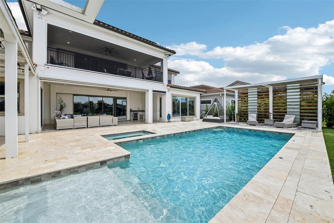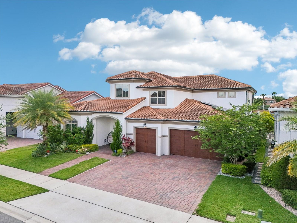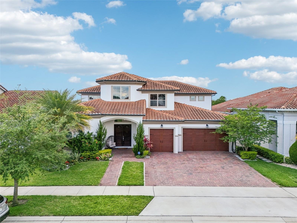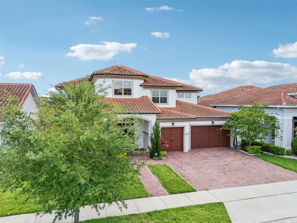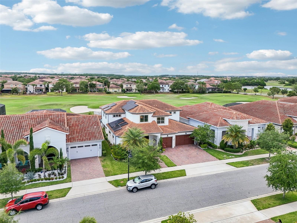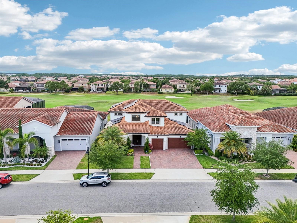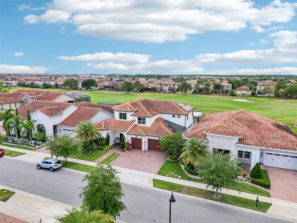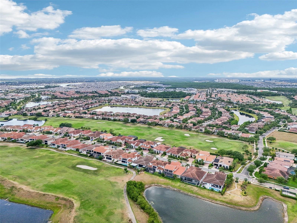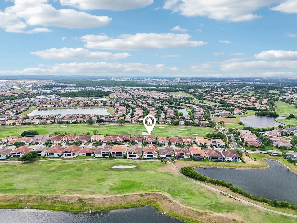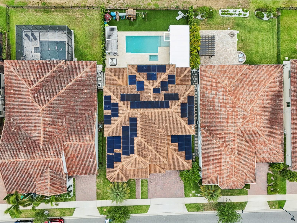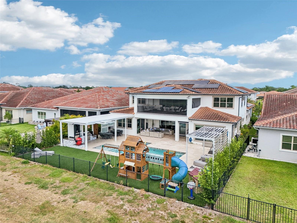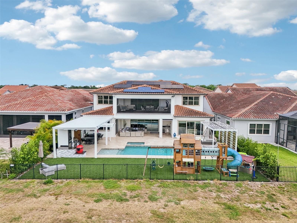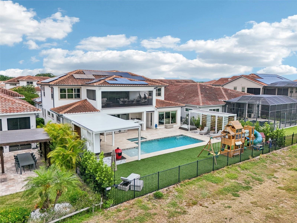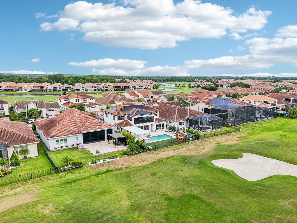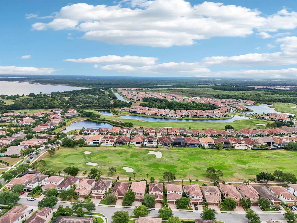13136 Alderley Drive Drive, ORLANDO, FL 32832
Contact Tropic Shores Realty
Schedule A Showing
Request more information
- MLS#: S5126413 ( Residential )
- Street Address: 13136 Alderley Drive Drive
- Viewed: 361
- Price: $1,989,999
- Price sqft: $266
- Waterfront: No
- Year Built: 2018
- Bldg sqft: 7469
- Bedrooms: 5
- Total Baths: 5
- Full Baths: 5
- Garage / Parking Spaces: 3
- Days On Market: 290
- Additional Information
- Geolocation: 28.3632 / -81.2322
- County: ORANGE
- City: ORLANDO
- Zipcode: 32832
- Subdivision: Eagle Creek
- Elementary School: Eagle Creek
- Middle School: Lake Nona
- High School: Lake Nona
- Provided by: CORCORAN CONNECT LLC
- Contact: Milinda Knollinger
- 407-953-9118

- DMCA Notice
-
DescriptionPRICE IMPROVEMENT AND SELLER IS OFFERING $30,000 BUYER CONCESSION! Welcome to 13136 Alderley Drive a luxurious 5 bedroom, 5 bath estate offering over 5,400 heated sq ft of exquisitely designed living space in one of Orlando's most sought after gated golf course communities, Eagle Creek. Situated on an oversized lot with sweeping views of the 16th hole, this home defines Orlando Florida luxury living featuring a heated waterfall pool and spa, expansive sunbathing areas, an outdoor kitchen with pizza oven, a private playground and the back porch which is an entertainers dream. Inside, a grand entryway with a dramatic staircase sets the tone for the open concept layout connecting the living and dining rooms to a gourmet kitchen with high end appliances and elegant two tone quartz waterfall countertops. The primary suite is a serene retreat with private pool access, a spa inspired en suite featuring a dual waterfall walk in shower, soaking tub, dual vanities, and a custom walk in closet with built ins.Upstairs, enjoy a spacious loft with a wet bar and direct access to an expansive balcony the perfect place to unwind and watch the beautiful sunsets over the golf course. Additional features include a wine room, dual laundry rooms, a drop zone, built in storage, a 3 car garage with extra storage, retractable screens and solar panels which provide lower utilities. With a golf cart drop off to the on site elementary school, this home blends elegance, convenience, and family friendly amenities like a resort style pool area in the heart of Lake Nona.Dont miss your opportunity to own this one of a kind dream home in the gated community of Eagle Creek! Close to Disney, Medical City, Orlando International Airport, Medical City (Nemours, VA Hospital), Beaches and USTA. Zoned for Florida Dept of Education A rated schools.
Property Location and Similar Properties
Features
Appliances
- Bar Fridge
- Built-In Oven
- Cooktop
- Dishwasher
- Disposal
- Dryer
- Microwave
- Refrigerator
- Washer
- Water Softener
- Wine Refrigerator
Association Amenities
- Clubhouse
- Park
- Playground
- Recreation Facilities
- Tennis Court(s)
Home Owners Association Fee
- 550.00
Home Owners Association Fee Includes
- Pool
- Recreational Facilities
Association Name
- Home Owners Assocaition of Eagle Creek
Association Phone
- 407-207-7078
Builder Model
- Ponte Vedra
Builder Name
- Jones Homes
Carport Spaces
- 0.00
Close Date
- 0000-00-00
Cooling
- Central Air
Country
- US
Covered Spaces
- 0.00
Exterior Features
- Balcony
- Lighting
- Outdoor Grill
- Outdoor Kitchen
- Rain Gutters
- Sidewalk
- Sliding Doors
- Sprinkler Metered
Fencing
- Fenced
- Other
Flooring
- Tile
- Wood
Furnished
- Unfurnished
Garage Spaces
- 3.00
Heating
- Central
High School
- Lake Nona High
Insurance Expense
- 0.00
Interior Features
- Ceiling Fans(s)
- High Ceilings
- Living Room/Dining Room Combo
- Open Floorplan
- Primary Bedroom Main Floor
- Smart Home
- Solid Surface Counters
- Split Bedroom
- Thermostat
- Walk-In Closet(s)
- Wet Bar
- Window Treatments
Legal Description
- EAGLE CREEK PHASE 1C-3 VILLAGE H 93/54 LOT 6
Levels
- Two
Living Area
- 5449.00
Lot Features
- Near Golf Course
- Oversized Lot
- Sidewalk
- Paved
Middle School
- Lake Nona Middle School
Area Major
- 32832 - Orlando/Moss Park/Lake Mary Jane
Net Operating Income
- 0.00
Occupant Type
- Owner
Open Parking Spaces
- 0.00
Other Expense
- 0.00
Parcel Number
- 32-24-31-2255-00-060
Parking Features
- Driveway
- Garage Door Opener
- Other
Pets Allowed
- Cats OK
- Dogs OK
Pool Features
- Heated
- In Ground
- Lighting
Possession
- Close Of Escrow
Property Condition
- Completed
Property Type
- Residential
Roof
- Tile
School Elementary
- Eagle Creek Elementary
Sewer
- Public Sewer
Style
- Contemporary
Tax Year
- 2025
Township
- 24
Utilities
- BB/HS Internet Available
- Cable Available
- Electricity Connected
- Phone Available
- Sewer Connected
- Water Connected
View
- Golf Course
- Pool
Views
- 361
Virtual Tour Url
- https://www.propertypanorama.com/instaview/stellar/S5126413
Water Source
- Public
Year Built
- 2018
Zoning Code
- P-D



