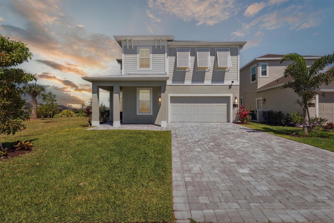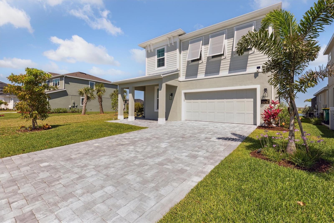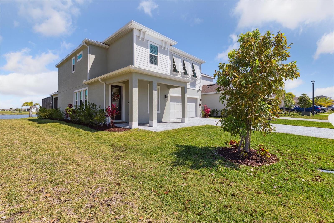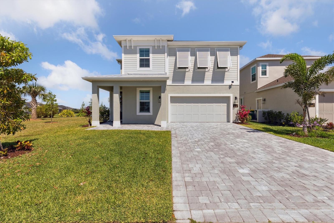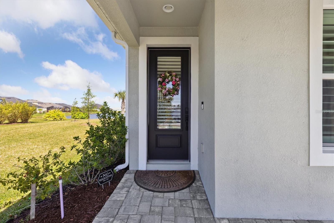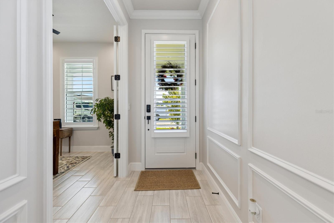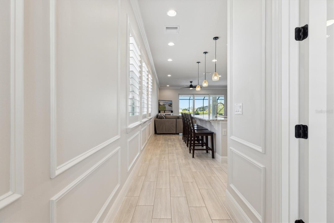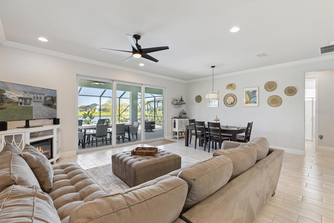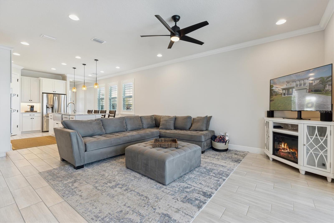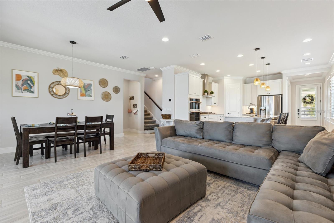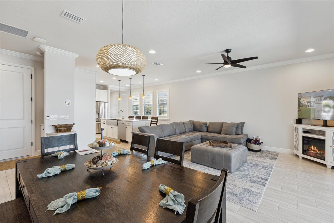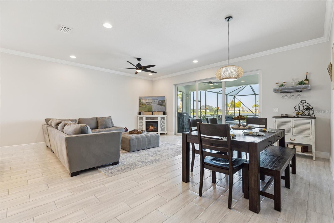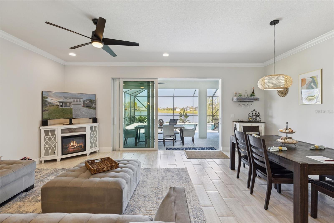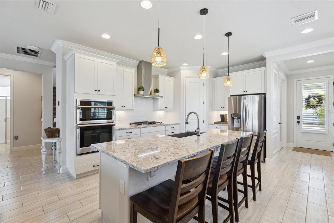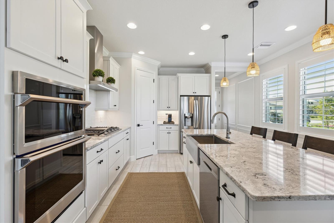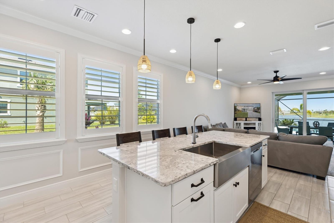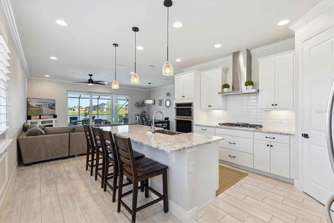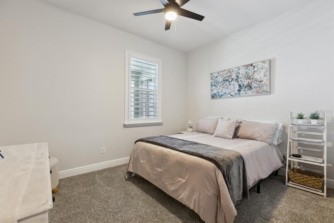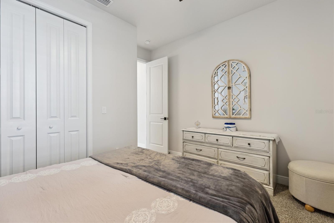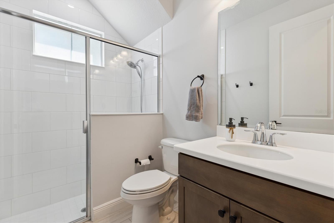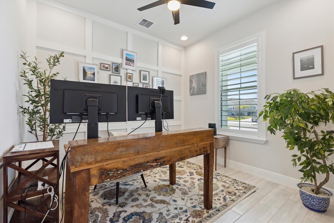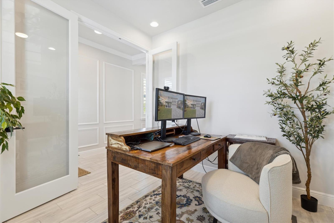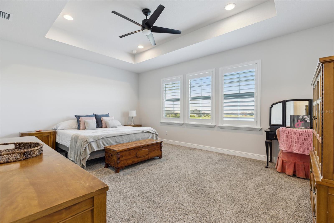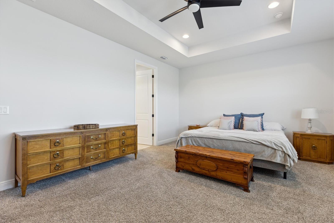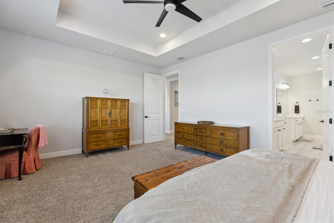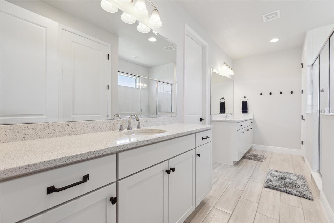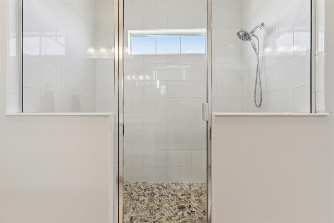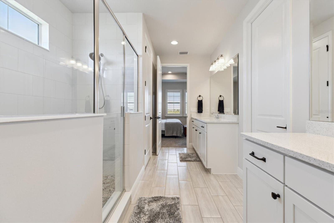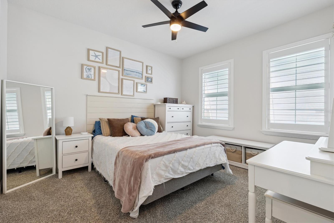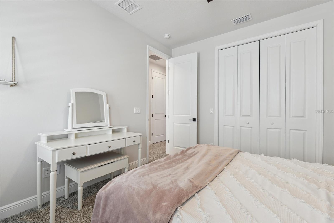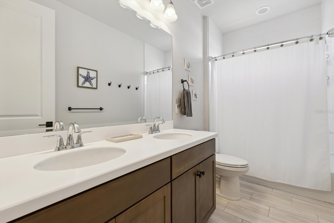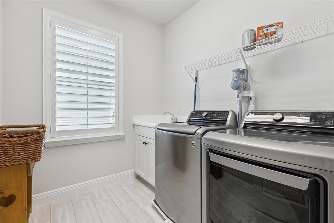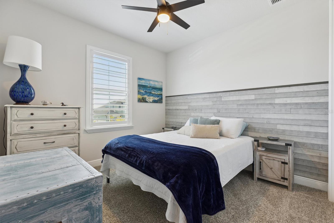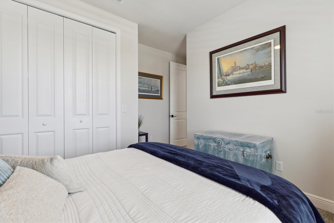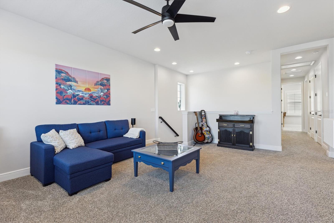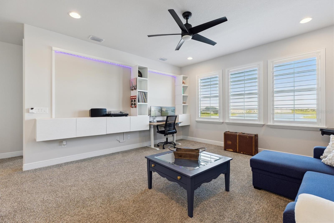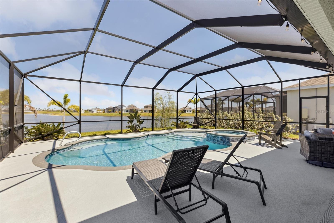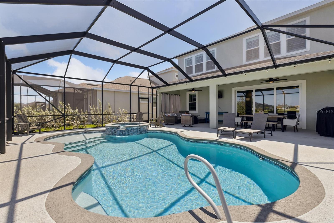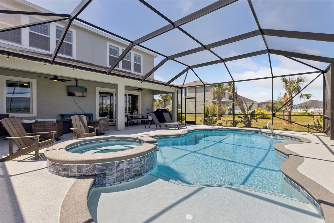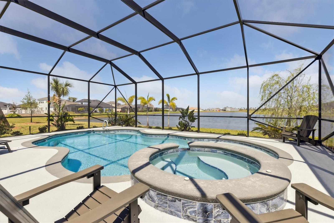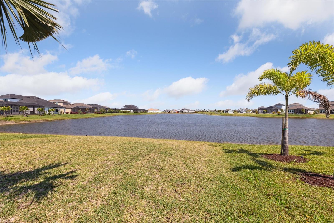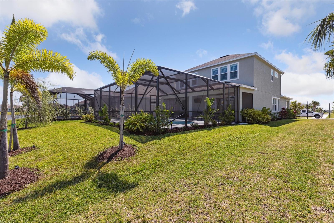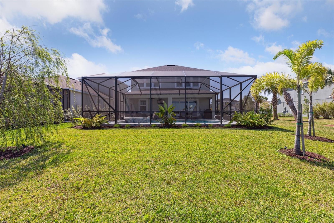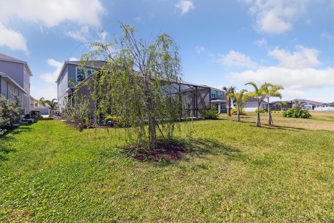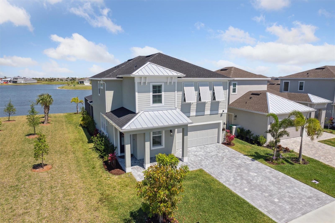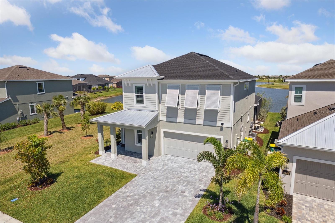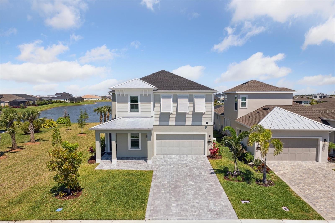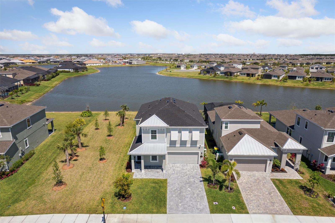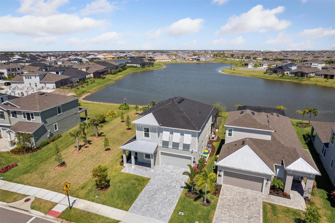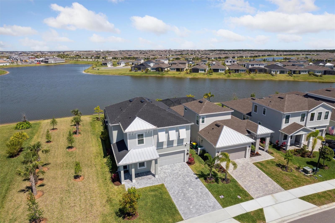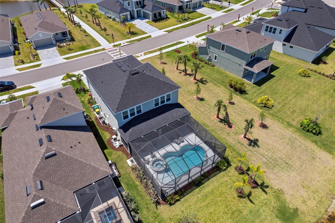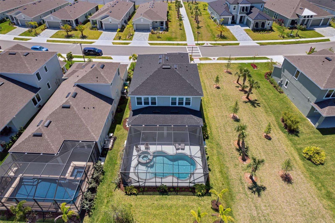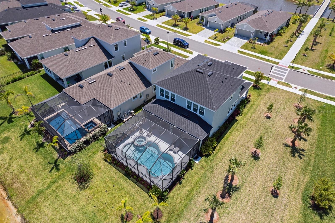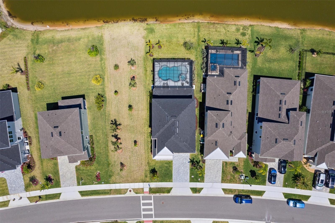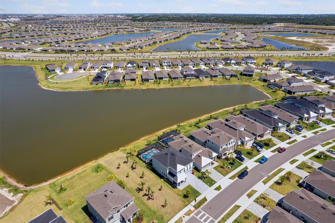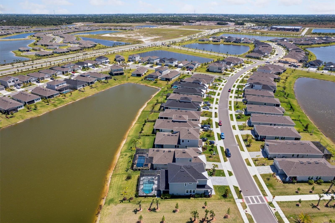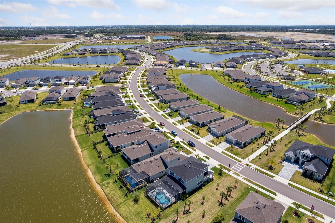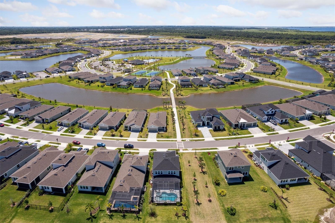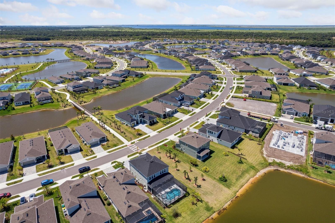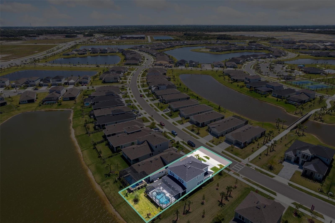2476 Kamin Drive, MELBOURNE, FL 32940
Contact Broker IDX Sites Inc.
Schedule A Showing
Request more information
- MLS#: S5125888 ( Residential )
- Street Address: 2476 Kamin Drive
- Viewed: 51
- Price: $899,000
- Price sqft: $297
- Waterfront: Yes
- Wateraccess: Yes
- Waterfront Type: Lake Front
- Year Built: 2023
- Bldg sqft: 3027
- Bedrooms: 4
- Total Baths: 3
- Full Baths: 3
- Garage / Parking Spaces: 2
- Days On Market: 86
- Additional Information
- Geolocation: 28.1907 / -80.7289
- County: BREVARD
- City: MELBOURNE
- Zipcode: 32940
- Subdivision: Pangea Park Ph 1 2
- Provided by: FLORIDA REALTY RESULTS LLC

- DMCA Notice
-
DescriptionStunning Lakefront Custom Home with a Salt water heated Pool & Spa. This 2 year old custom built masterpiece offers luxury living with every detail thoughtfully designed. This 2 story, 4 bedroom, 3 bath residence features an elegant office/study and a versatile bonus area with built ins. Be greeted by plantation shutters, custom wainscoting, shiplap accents, and decorative wall paneling that add timeless character and charm throughout the home. The gourmet kitchen is a chef's delight, boasting high end appliances, convection oven, natural gas stove, oversized quartz counter top island, and designer finishes, making entertaining a breeze. Enjoy the breathtaking views of the sparkling pool and spa from the moment you walk into the house to the covered lanai, where indoor outdoor living blends seamlessly. Whether sipping your morning coffee or hosting a sunset dinner the tranquil lake views provide the perfect backdrop. Don't miss your chance to own this exceptional property that combines style, comfort and location.
Property Location and Similar Properties
Features
Waterfront Description
- Lake Front
Appliances
- Built-In Oven
- Convection Oven
- Dishwasher
- Dryer
- Electric Water Heater
- Microwave
- Range
- Range Hood
- Refrigerator
- Tankless Water Heater
- Washer
Association Amenities
- Cable TV
- Other
- Pickleball Court(s)
- Playground
- Pool
Home Owners Association Fee
- 1024.00
Home Owners Association Fee Includes
- Cable TV
- Internet
- Maintenance Grounds
- Trash
Association Name
- PANGEA PARK
Association Phone
- 407-705-2190
Builder Model
- ESTELLA
Builder Name
- VIERA BUILDERS
Carport Spaces
- 0.00
Close Date
- 0000-00-00
Cooling
- Central Air
Country
- US
Covered Spaces
- 0.00
Exterior Features
- Rain Gutters
- Sliding Doors
Flooring
- Carpet
- Tile
Furnished
- Unfurnished
Garage Spaces
- 2.00
Heating
- Central
Insurance Expense
- 0.00
Interior Features
- Built-in Features
- Ceiling Fans(s)
- Open Floorplan
- Smart Home
- Split Bedroom
- Vaulted Ceiling(s)
- Walk-In Closet(s)
Legal Description
- PANGEA PARK PHASES 1 & 2 LOT 25 BLK JJ
Levels
- Two
Living Area
- 2628.00
Lot Features
- Landscaped
- Oversized Lot
- Sidewalk
- Paved
Area Major
- 32940 - Melbourne/Viera
Net Operating Income
- 0.00
Occupant Type
- Owner
Open Parking Spaces
- 0.00
Other Expense
- 0.00
Parcel Number
- 26 3628-YD-JJ-25
Parking Features
- Driveway
- Garage Door Opener
Pets Allowed
- Yes
Pool Features
- Deck
- Heated
- In Ground
- Salt Water
- Screen Enclosure
Possession
- Close Of Escrow
Property Type
- Residential
Roof
- Shingle
Sewer
- Public Sewer
Tax Year
- 2024
Township
- 26
Utilities
- Electricity Available
- Natural Gas Available
- Natural Gas Connected
- Sewer Available
- Sewer Connected
- Underground Utilities
View
- Pool
- Water
Views
- 51
Virtual Tour Url
- https://www.propertypanorama.com/instaview/stellar/S5125888
Water Source
- Public
Year Built
- 2023
Zoning Code
- RES



