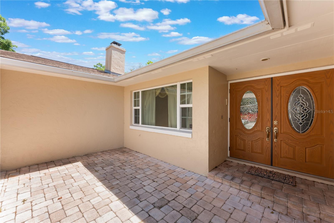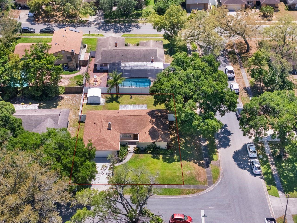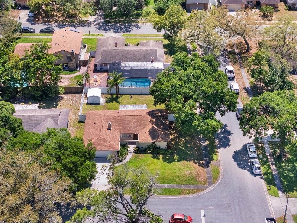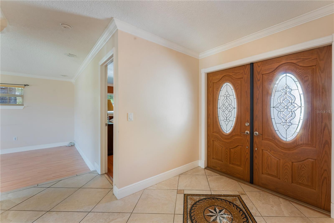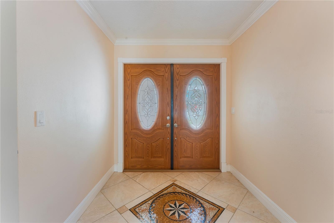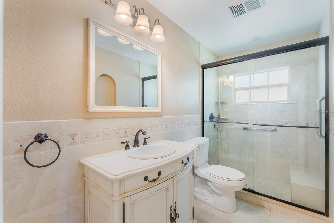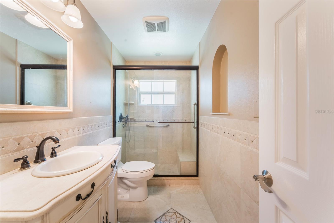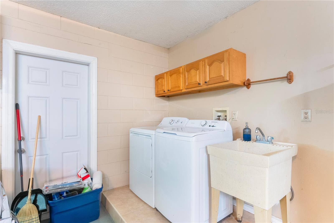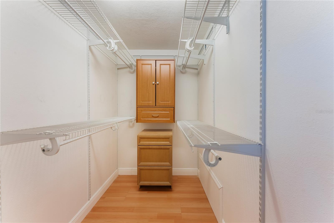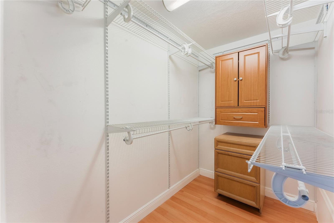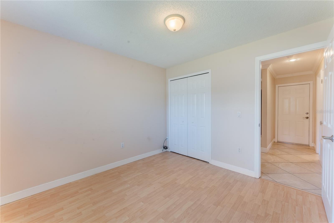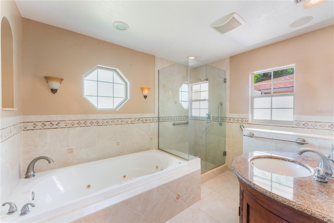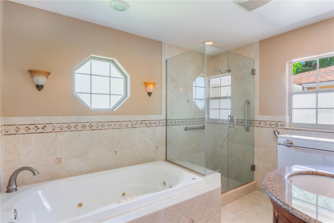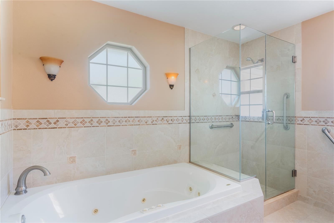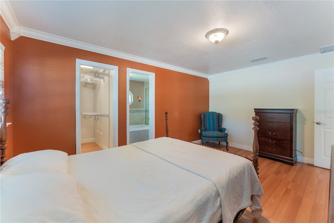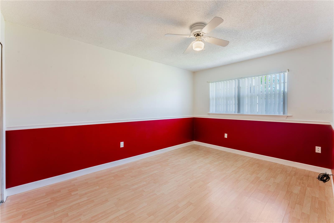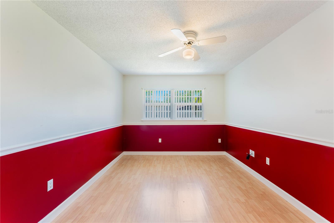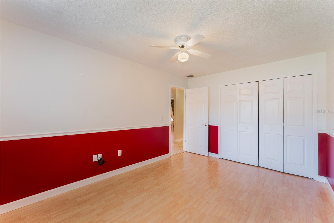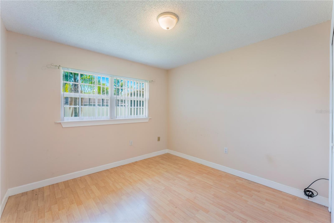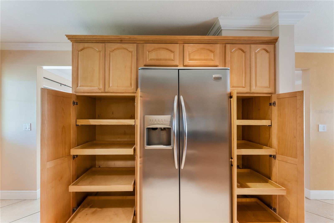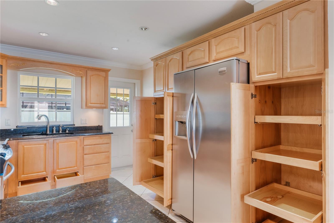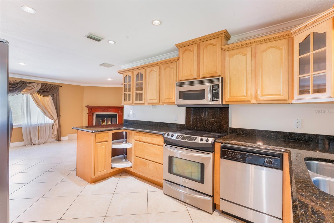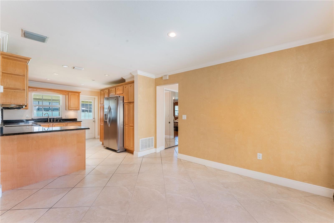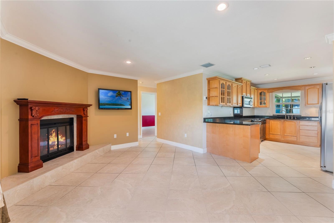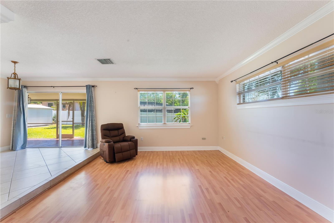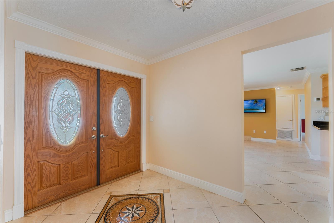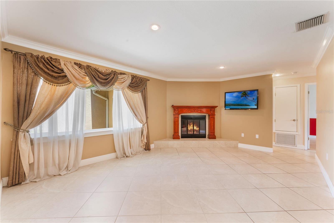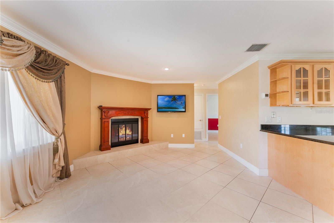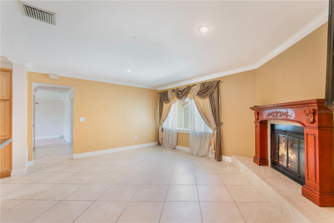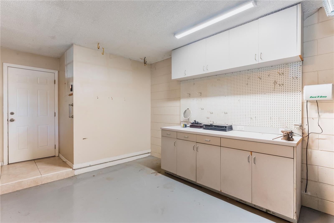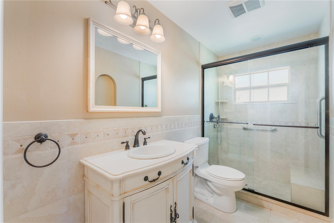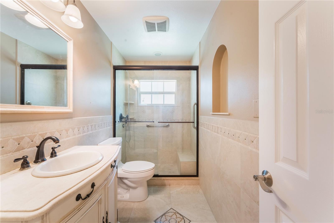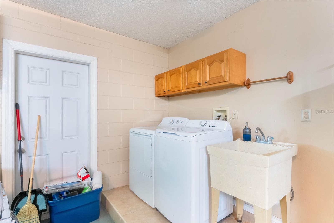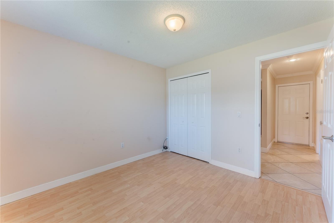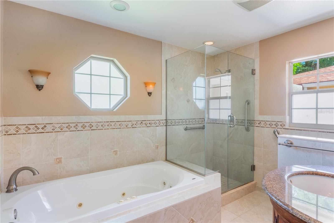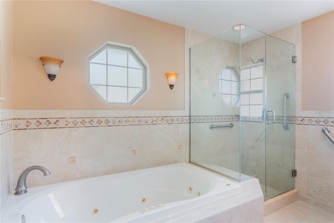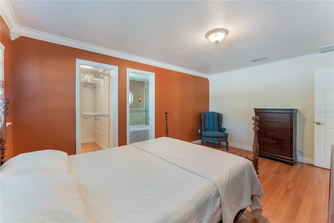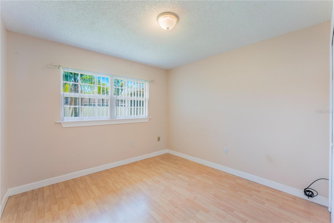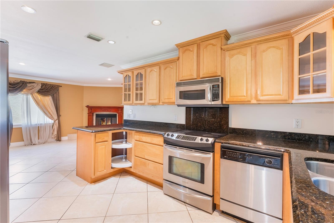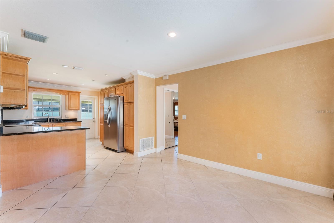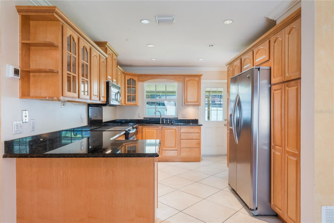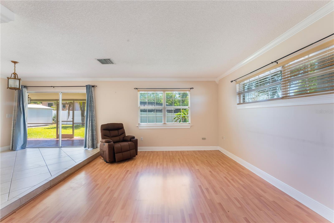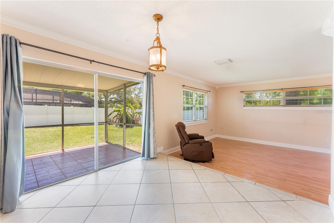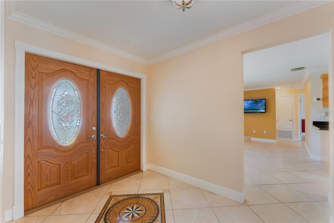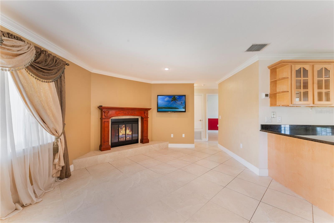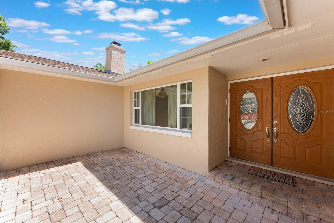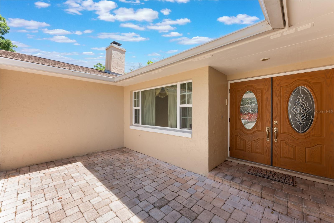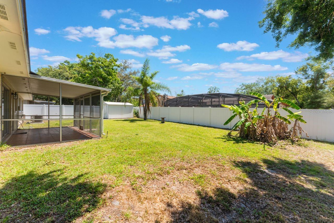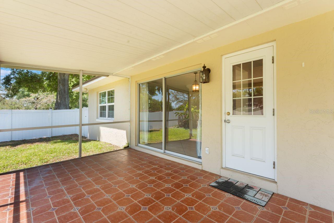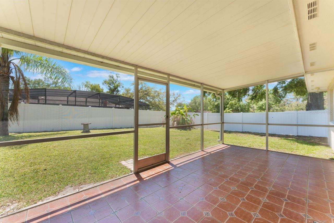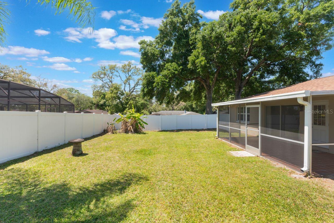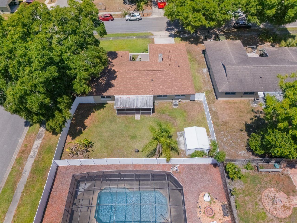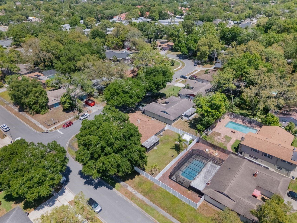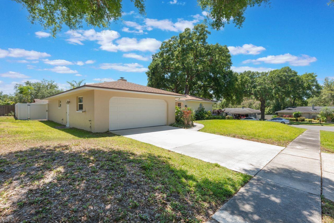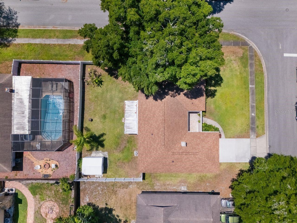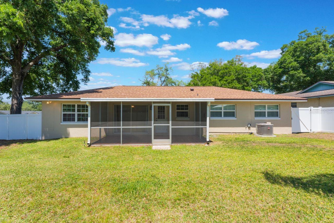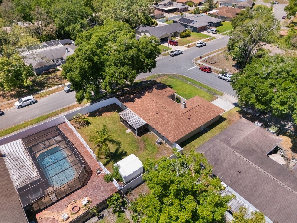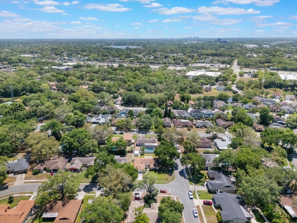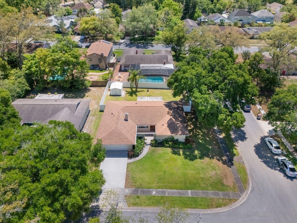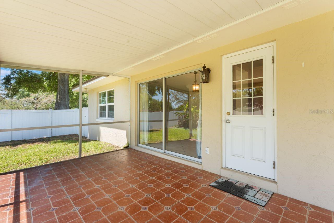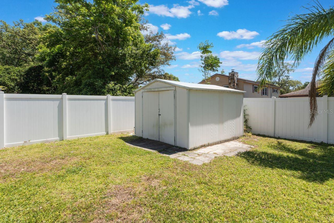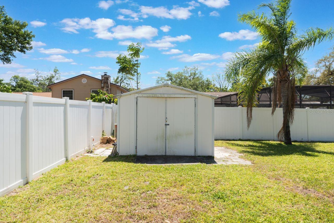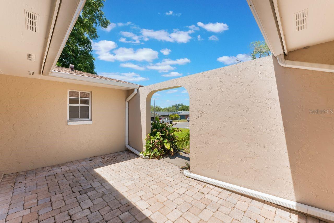580 Indigo Road, ALTAMONTE SPRINGS, FL 32714
Contact Broker IDX Sites Inc.
Schedule A Showing
Request more information
- MLS#: S5124895 ( Residential )
- Street Address: 580 Indigo Road
- Viewed: 20
- Price: $439,900
- Price sqft: $202
- Waterfront: No
- Year Built: 1978
- Bldg sqft: 2182
- Bedrooms: 3
- Total Baths: 23
- Full Baths: 2
- 1/2 Baths: 21
- Garage / Parking Spaces: 2
- Days On Market: 77
- Additional Information
- Geolocation: 28.6667 / -81.4062
- County: SEMINOLE
- City: ALTAMONTE SPRINGS
- Zipcode: 32714
- Subdivision: Spring Oaks
- Elementary School: Forest City Elementary
- Middle School: Milwee Middle
- High School: Lake Brantley High
- Provided by: COLDWELL BANKER REALTY
- Contact: Gislene Moorman
- 407-352-1040

- DMCA Notice
-
Description*** Price improvement and Electrical rewiring done*** Welcome to this delightful home full of character and modern updates! Nestled on a spacious corner lot with easy access to major highways, this 3 bedroom, 2 bathroom house offers both comfort and convenience. Step inside to find a beautifully maintained interior featuring crown molding, ceramic tile throughout, and an open layout perfect for everyday living and entertaining. The kitchen boasts granite countertops, stainless steel appliances, and plenty of space to cook and gather. Enjoy outdoor living on the covered patio overlooking a fully fenced backyardideal for pets and hosting. The backyard also includes a handy shed for extra storage and has ample space to easily add a pool. Key updates include a new roof (2021), a replaced garage door (2023), 2024 HAVC replaced and scheduled electrical rewiring for peace of mind. This home truly combines charm, practicality, and potential in one perfect package.
Property Location and Similar Properties
Features
Appliances
- Dishwasher
- Dryer
- Microwave
- Range
- Refrigerator
- Washer
Home Owners Association Fee
- 0.00
Baths Half
- 21
Baths Total
- 23
Carport Spaces
- 0.00
Close Date
- 0000-00-00
Cooling
- Central Air
Country
- US
Covered Spaces
- 0.00
Exterior Features
- Private Mailbox
- Rain Gutters
- Sliding Doors
- Storage
Flooring
- Ceramic Tile
- Granite
- Laminate
Garage Spaces
- 2.00
Heating
- Central
- Electric
High School
- Lake Brantley High
Insurance Expense
- 0.00
Interior Features
- Crown Molding
- Kitchen/Family Room Combo
- Living Room/Dining Room Combo
- Primary Bedroom Main Floor
- Walk-In Closet(s)
Legal Description
- LOT 54 SPRING OAKS UNIT 6 PB 20 PGS 71 & 72
Levels
- One
Living Area
- 1709.00
Lot Features
- Corner Lot
Middle School
- Milwee Middle
Area Major
- 32714 - Altamonte Springs West/Forest City
Net Operating Income
- 0.00
Occupant Type
- Vacant
Open Parking Spaces
- 0.00
Other Expense
- 0.00
Parcel Number
- 15-21-29-516-0000-0540
Property Type
- Residential
Roof
- Shingle
School Elementary
- Forest City Elementary
Sewer
- Public Sewer
Tax Year
- 2024
Township
- 21
Utilities
- Cable Available
- Electricity Available
- Electricity Connected
- Public
- Water Available
- Water Connected
Views
- 20
Virtual Tour Url
- https://www.propertypanorama.com/instaview/stellar/S5124895
Water Source
- Public
Year Built
- 1978
Zoning Code
- PUD-RES



