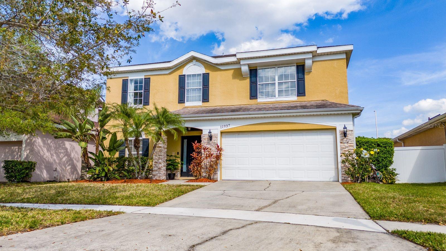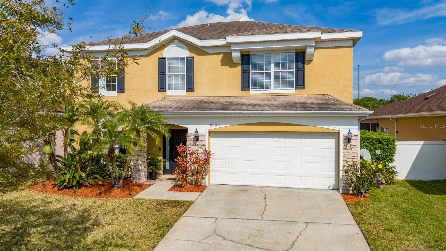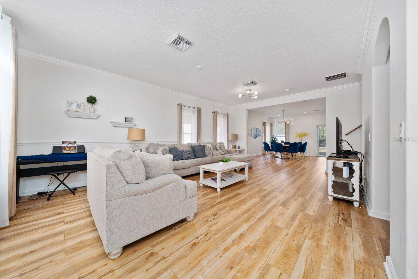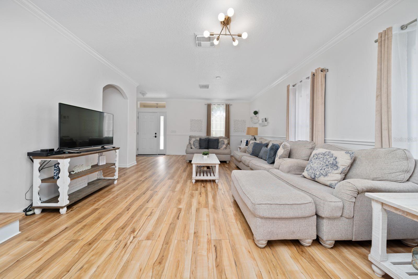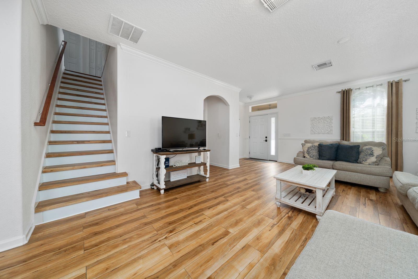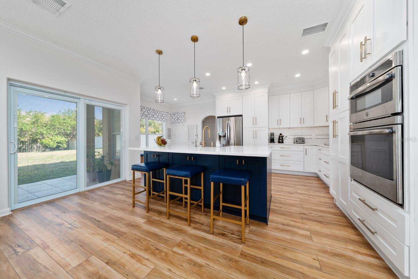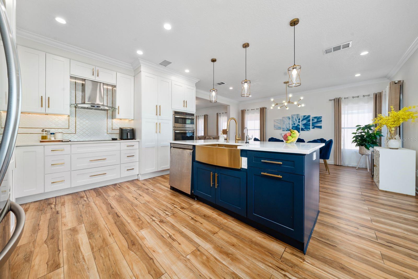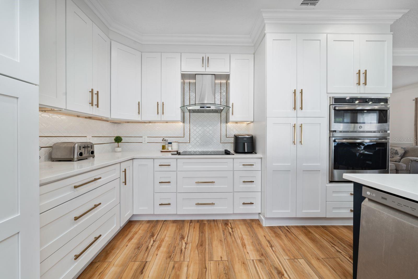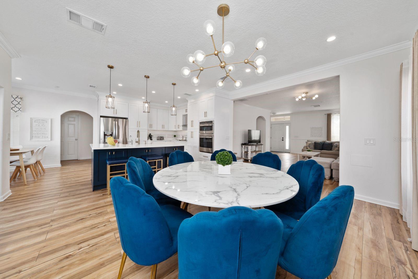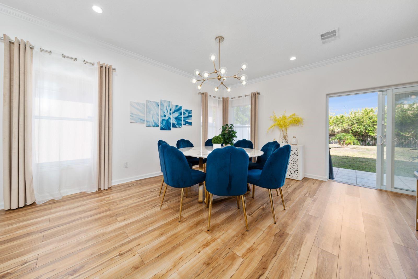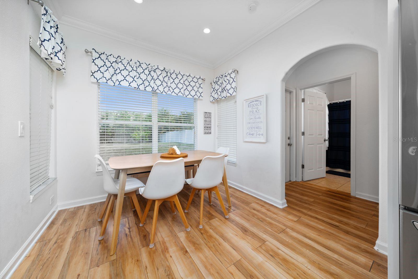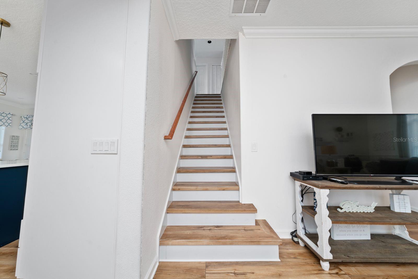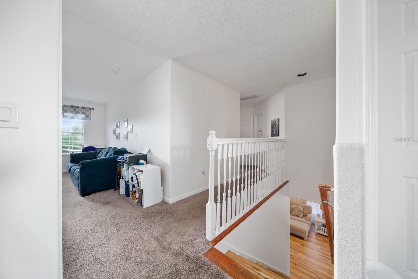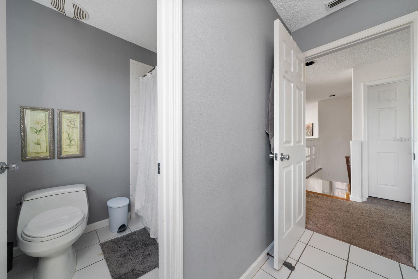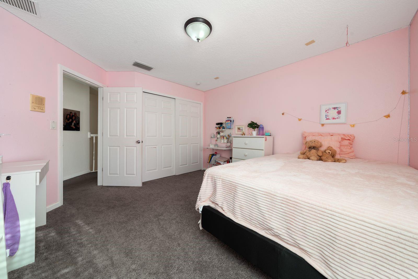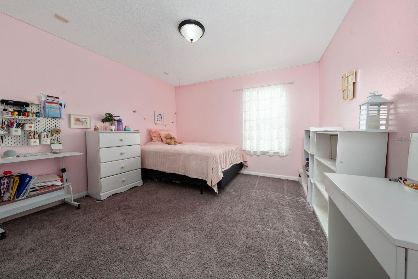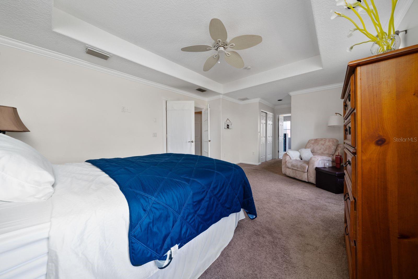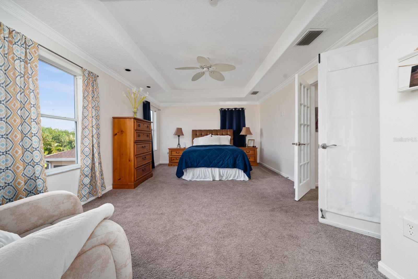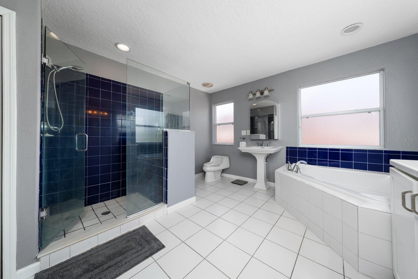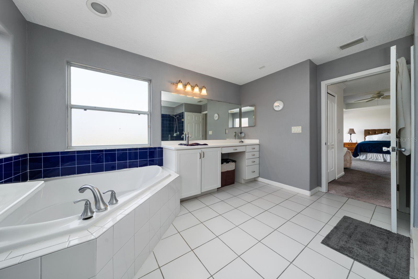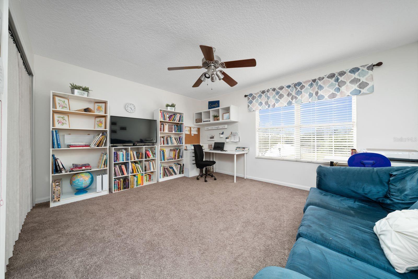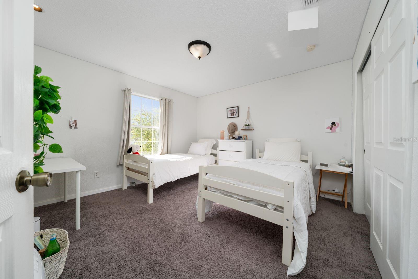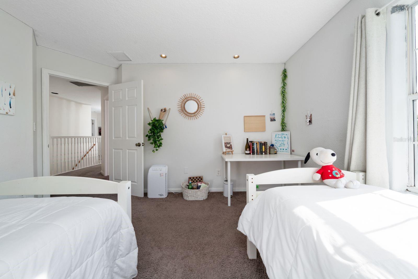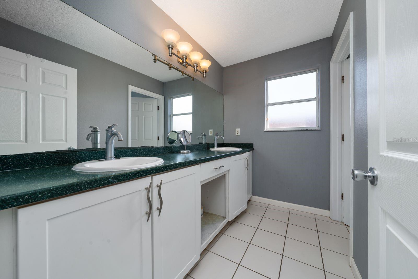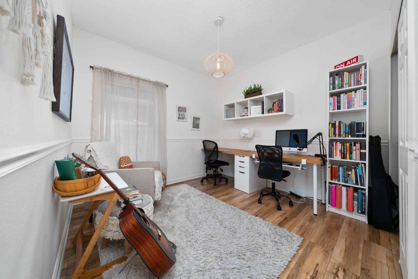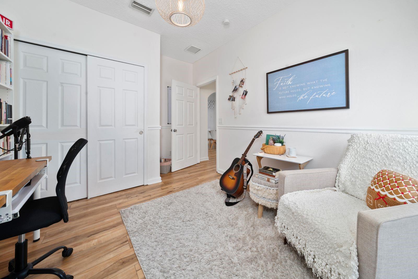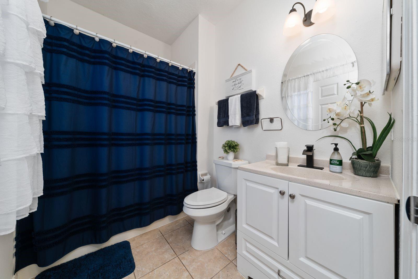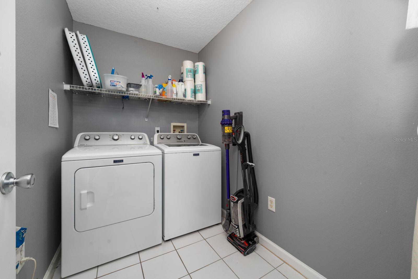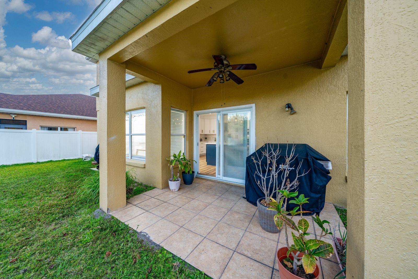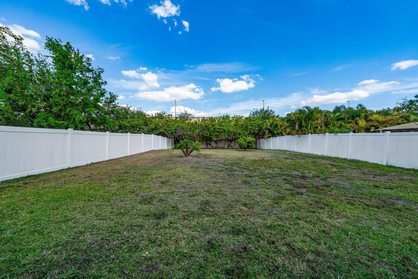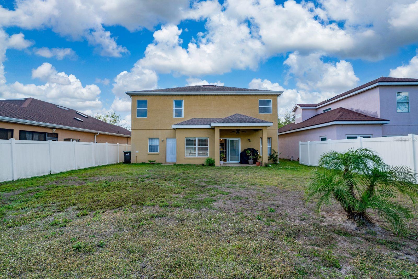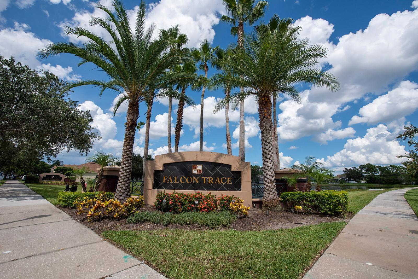10937 Prairie Hawk Drive, ORLANDO, FL 32837
Contact Broker IDX Sites Inc.
Schedule A Showing
Request more information
- MLS#: S5122451 ( Residential )
- Street Address: 10937 Prairie Hawk Drive
- Viewed: 96
- Price: $537,000
- Price sqft: $156
- Waterfront: Yes
- Wateraccess: Yes
- Waterfront Type: Lagoon
- Year Built: 2003
- Bldg sqft: 3440
- Bedrooms: 5
- Total Baths: 3
- Full Baths: 3
- Garage / Parking Spaces: 2
- Days On Market: 131
- Additional Information
- Geolocation: 28.3634 / -81.3898
- County: ORANGE
- City: ORLANDO
- Zipcode: 32837
- Subdivision: Falcon Trace Ut 06 49 05
- Elementary School: Endeavor Elem
- Middle School: Meadow Wood
- High School: Cypress Creek
- Provided by: EXP REALTY LLC
- Contact: Sandra Mercado
- 888-883-8509

- DMCA Notice
-
DescriptionWelcome to this stunning 5 bedroom, 3 bathroom residence located in the peaceful Falcon Trace community. This beautiful home is just minutes away from Orlando's vibrant attractions, shopping centers, and world class restaurants, making it the perfect blend of comfort and convenience. This well maintained and recently renovated property boasts an inviting layout with abundant natural light, ideal for both entertaining and everyday living. The modern kitchen is equipped with high end appliances, sleek countertops, and ample storage space, perfect for cooking enthusiasts. The master bedroom offers a spacious private retreat with a luxurious en suite bathroom featuring an oversized soaking tub and a separate shower, providing a spa like experience at home. Additionally, you can relax and unwind while enjoying serene lake views, creating a peaceful outdoor oasis. Located on a quiet cul de sac, this home offers privacy and tranquility while remaining close to community amenities. This property is ideal for those looking for a profitable investment or those wishing to live in it. As a condition of the sale, the sellers request to remain in the property for one month after closing. During this time, they agree to pay one month's rent.
Property Location and Similar Properties
Features
Waterfront Description
- Lagoon
Appliances
- Dishwasher
- Dryer
- Electric Water Heater
- Microwave
- Range
- Refrigerator
- Washer
Association Amenities
- Basketball Court
- Pool
Home Owners Association Fee
- 249.00
Association Name
- Amanda Whitney
Association Phone
- (407) 705-2190
Carport Spaces
- 0.00
Close Date
- 0000-00-00
Cooling
- Central Air
Country
- US
Covered Spaces
- 0.00
Exterior Features
- Other
Flooring
- Carpet
- Ceramic Tile
- Laminate
Furnished
- Unfurnished
Garage Spaces
- 2.00
Heating
- Central
- Electric
High School
- Cypress Creek High
Insurance Expense
- 0.00
Interior Features
- Kitchen/Family Room Combo
- Living Room/Dining Room Combo
- Split Bedroom
Legal Description
- FALCON TRACE UT 6 49/5 LOT 19
Levels
- Two
Living Area
- 2737.00
Lot Features
- Cul-De-Sac
Middle School
- Meadow Wood Middle
Area Major
- 32837 - Orlando/Hunters Creek/Southchase
Net Operating Income
- 0.00
Occupant Type
- Owner
Open Parking Spaces
- 0.00
Other Expense
- 0.00
Parcel Number
- 26-24-29-2668-00-190
Pets Allowed
- Number Limit
- Size Limit
Possession
- Close Of Escrow
Property Type
- Residential
Roof
- Shingle
School Elementary
- Endeavor Elem
Sewer
- Public Sewer
Style
- Contemporary
Tax Year
- 2024
Township
- 24
Utilities
- Cable Available
- Electricity Connected
View
- Water
Views
- 96
Virtual Tour Url
- https://www.propertypanorama.com/instaview/stellar/S5122451
Water Source
- None
Year Built
- 2003
Zoning Code
- P-D



