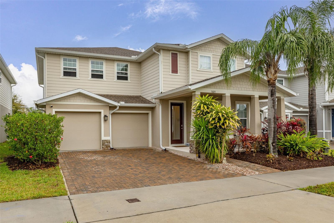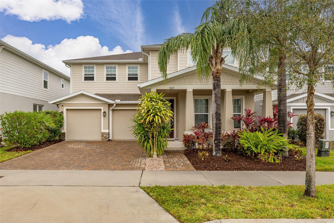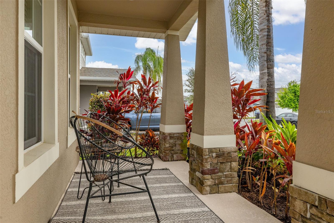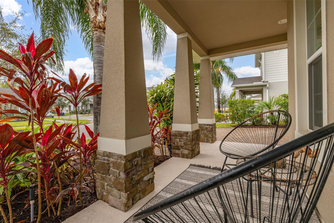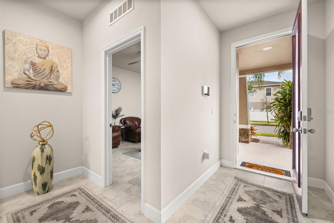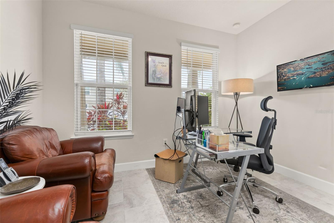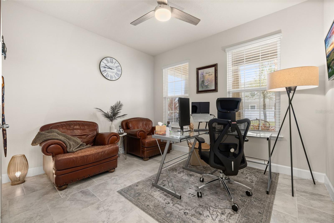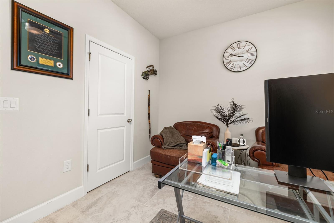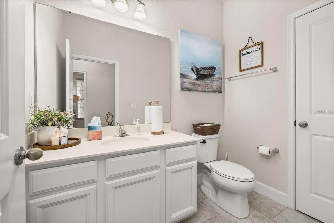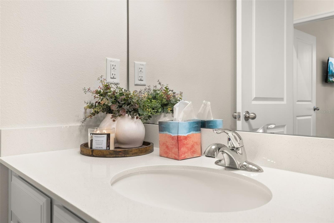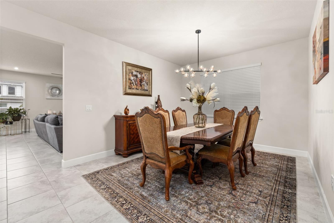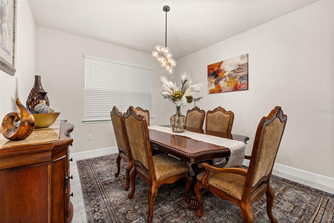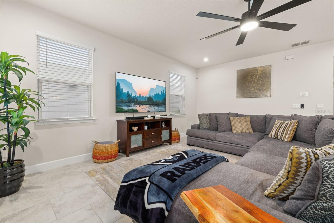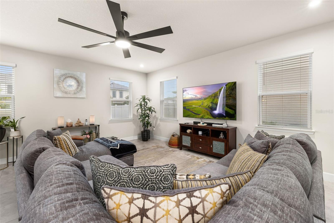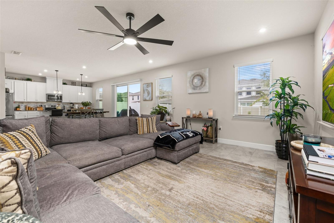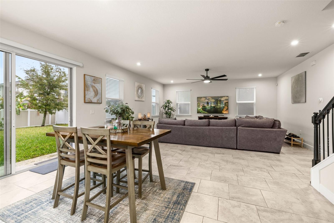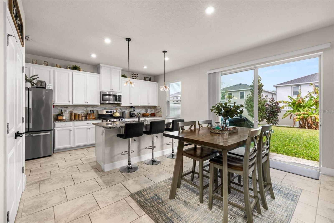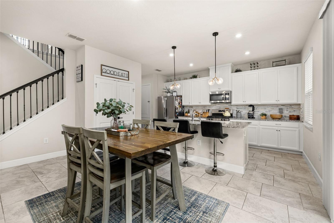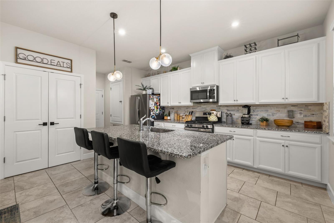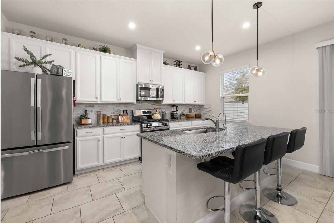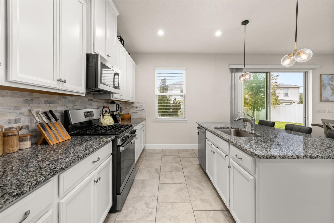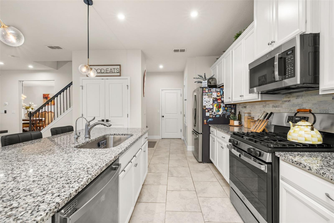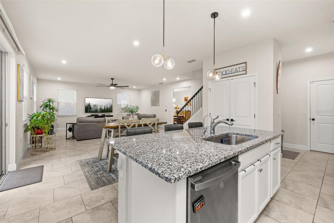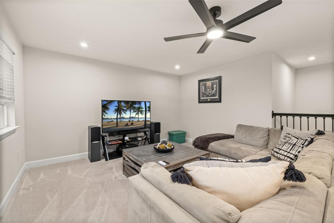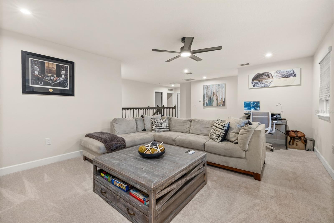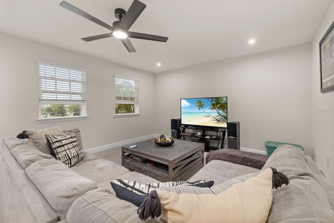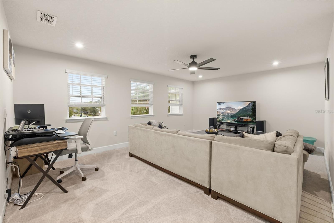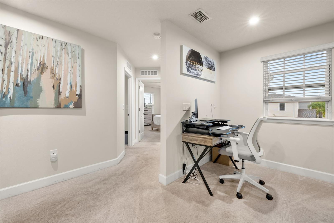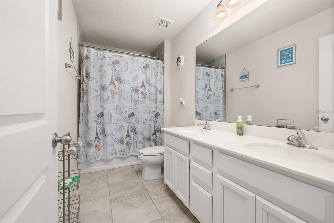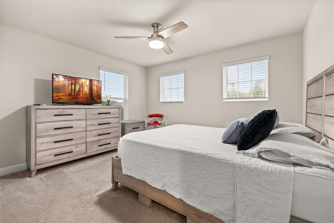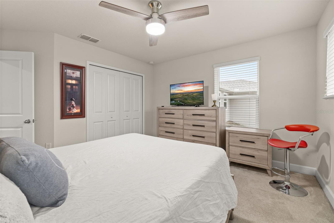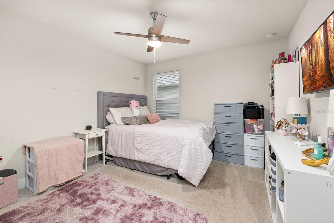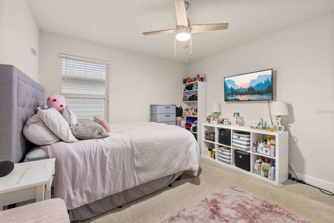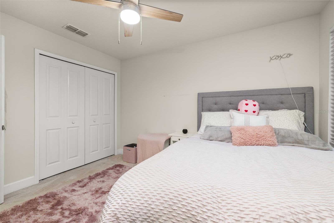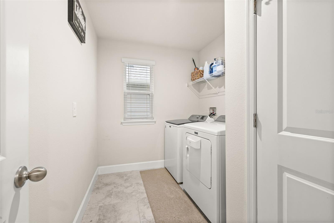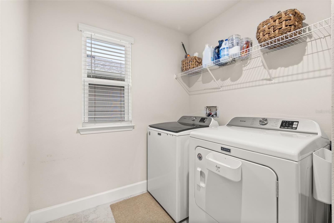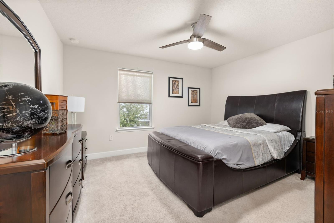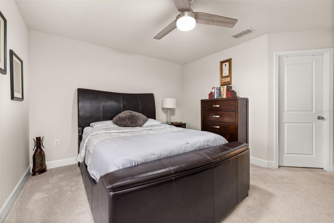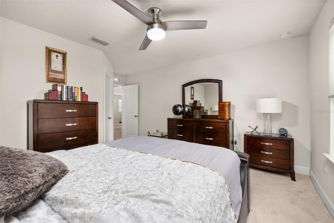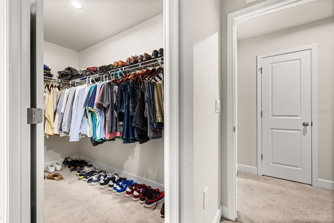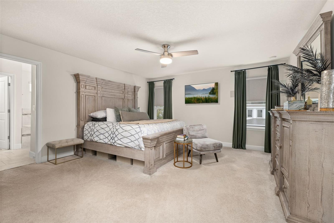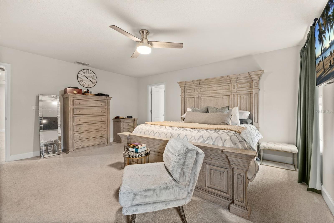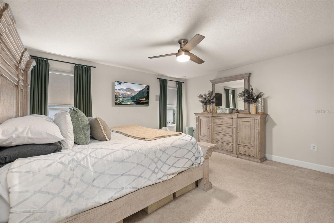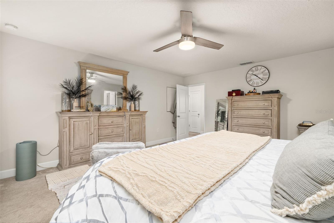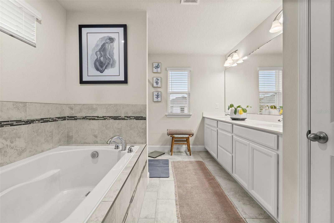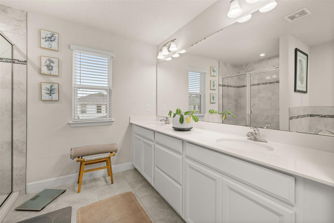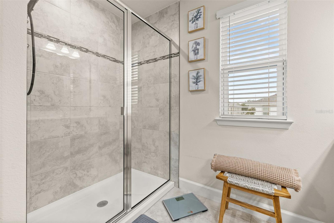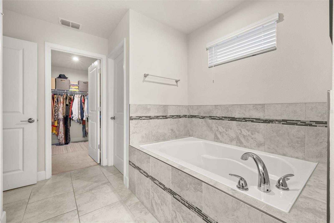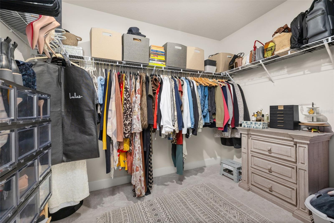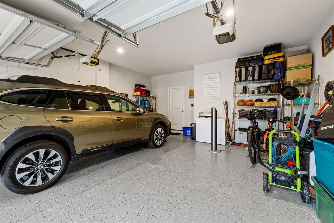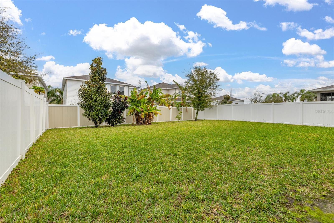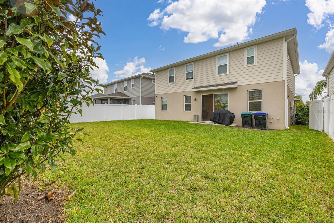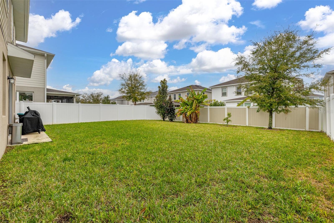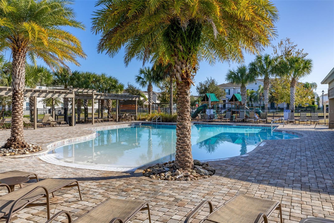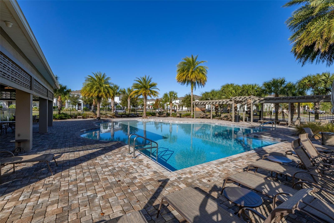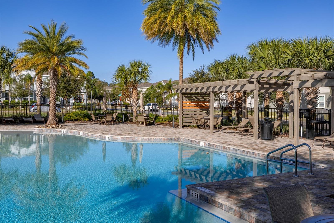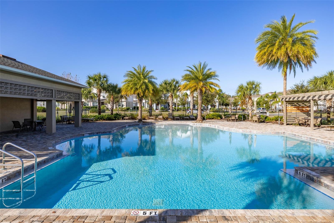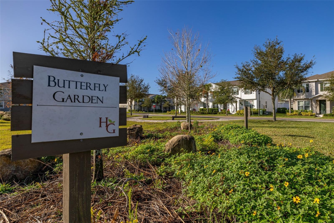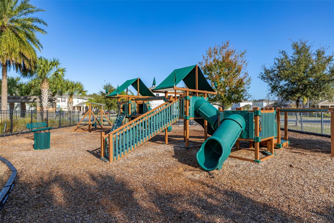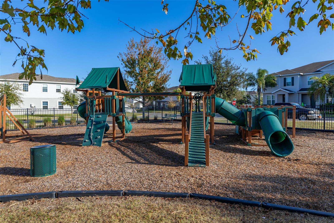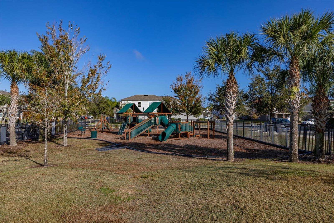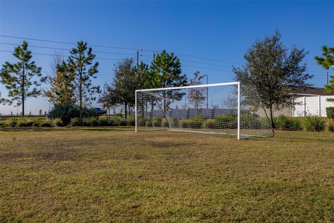5685 Surprise Lily Drive, WINTER GARDEN, FL 34787
Contact Broker IDX Sites Inc.
Schedule A Showing
Request more information
- MLS#: S5121609 ( Residential )
- Street Address: 5685 Surprise Lily Drive
- Viewed: 56
- Price: $719,900
- Price sqft: $184
- Waterfront: No
- Year Built: 2021
- Bldg sqft: 3913
- Bedrooms: 5
- Total Baths: 3
- Full Baths: 2
- 1/2 Baths: 1
- Garage / Parking Spaces: 2
- Days On Market: 127
- Additional Information
- Geolocation: 28.4807 / -81.6338
- County: ORANGE
- City: WINTER GARDEN
- Zipcode: 34787
- Subdivision: Hamilton Gardens Ph 2a 2b
- Provided by: KELLER WILLIAMS REALTY AT THE LAKES
- Contact: Beverly Amerman
- 407-566-1800

- DMCA Notice
-
DescriptionThis beautiful 5 bedroom, 2.5 bath home offers a thoughtfully designed layout with tile flooring throughout the first floor. A flex room can serve as an office or extra bedroom, while the great room seamlessly connects to the kitchen, featuring stainless steel appliances, including a gas range, dishwasher, refrigerator, microwave, granite counters and 42" cabinets. The large island with rounded corner granite and an undermount sink provides additional seating. Sliding doors lead to a spacious backyard, perfect for a future pool. Upstairs, a loft area creates the perfect media room or additional family space. The primary suite is generously sized with a large walk in closet. The master bath includes a double vanity with extra counter space, a stall shower, and a soaking tub. The second bedroom also features a walk in closet, while the third and fourth bedrooms each come with their own walk in closets. All bedrooms and the loft area are carpeted for comfort. Additional highlights include a 2 car garage with epoxy flooring, a tankless water heater, a Bluetooth enabled garage door opener, upgraded lighting, Hot/Cold and gas hookup outside for outdoor kitchen and ceiling fans throughout. This home offers modern conveniences, ample space, and a layout designed for both relaxation and entertaining! Amenities include Community Pool, Playground, Dog Park and Soccer Field.
Property Location and Similar Properties
Features
Appliances
- Dishwasher
- Dryer
- Microwave
- Range
- Refrigerator
- Tankless Water Heater
- Washer
Home Owners Association Fee
- 80.00
Home Owners Association Fee Includes
- Common Area Taxes
- Pool
Association Name
- Triad Mgmt/Shrry Jackson
Association Phone
- 352-602-4803
Carport Spaces
- 0.00
Close Date
- 0000-00-00
Cooling
- Central Air
Country
- US
Covered Spaces
- 0.00
Exterior Features
- Rain Gutters
- Sidewalk
- Sliding Doors
Flooring
- Carpet
- Tile
Furnished
- Unfurnished
Garage Spaces
- 2.00
Heating
- Heat Pump
Insurance Expense
- 0.00
Interior Features
- Ceiling Fans(s)
- High Ceilings
- Kitchen/Family Room Combo
- Open Floorplan
- PrimaryBedroom Upstairs
- Solid Surface Counters
- Thermostat
- Walk-In Closet(s)
- Window Treatments
Legal Description
- HAMILTON GARDENS PHASE 2A AND 2B 102/15LOT 206
Levels
- Two
Living Area
- 3152.00
Area Major
- 34787 - Winter Garden/Oakland
Net Operating Income
- 0.00
Occupant Type
- Owner
Open Parking Spaces
- 0.00
Other Expense
- 0.00
Parcel Number
- 20-23-27-2711-02-060
Pets Allowed
- Cats OK
- Dogs OK
Possession
- Close Of Escrow
Property Type
- Residential
Roof
- Shingle
Sewer
- Public Sewer
Tax Year
- 2024
Township
- 23
Utilities
- Cable Connected
- Electricity Connected
- Natural Gas Connected
- Sewer Connected
- Water Connected
Views
- 56
Virtual Tour Url
- https://www.propertypanorama.com/instaview/stellar/S5121609
Water Source
- Public
Year Built
- 2021
Zoning Code
- P-D



