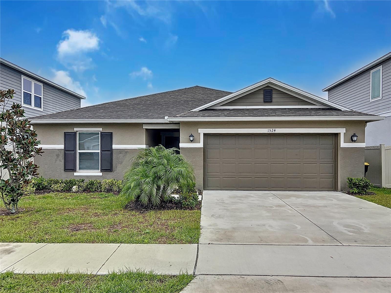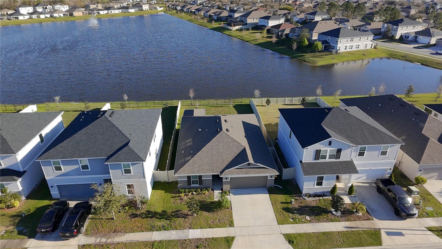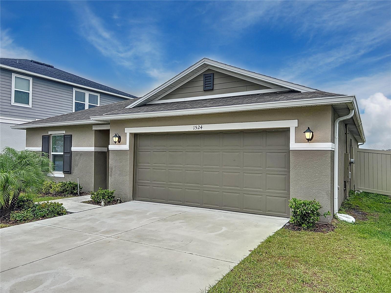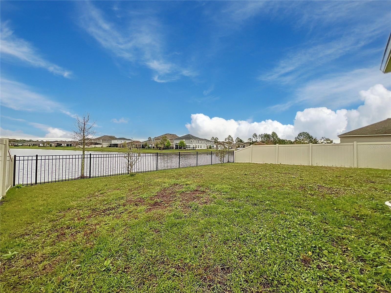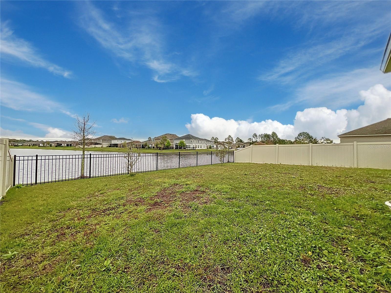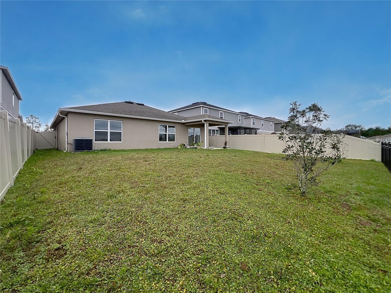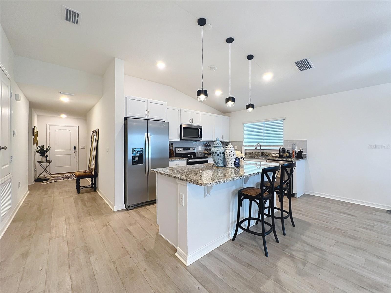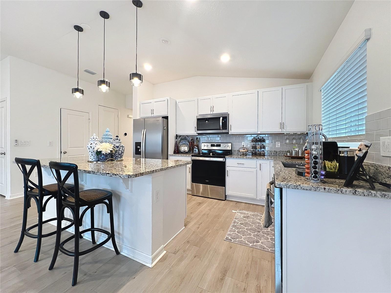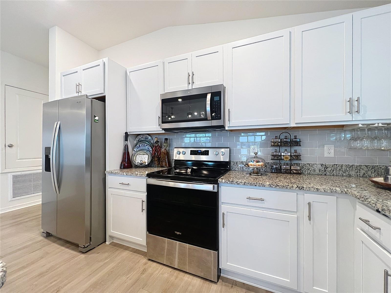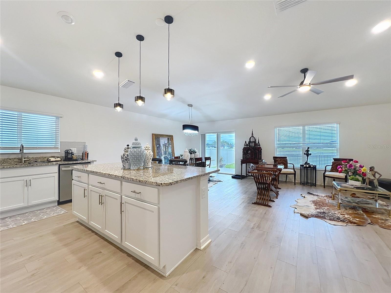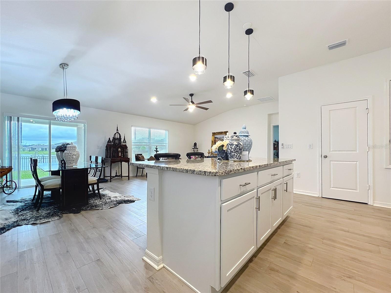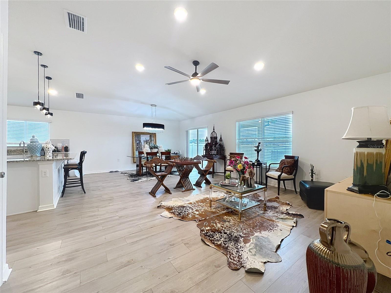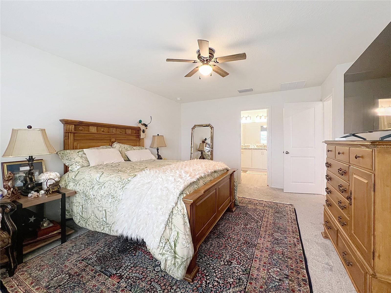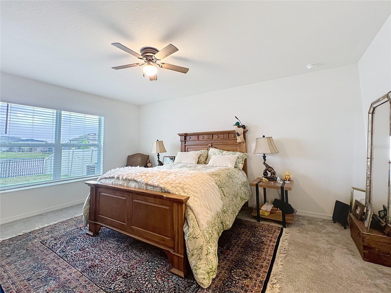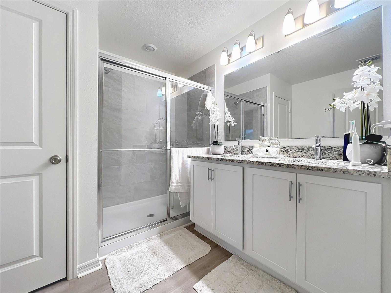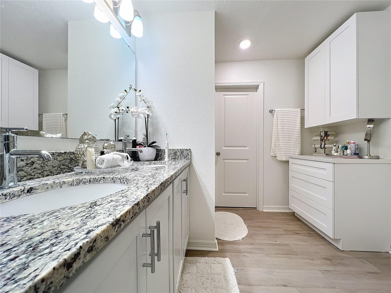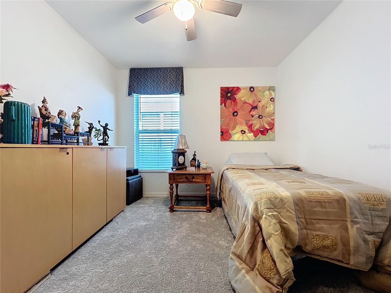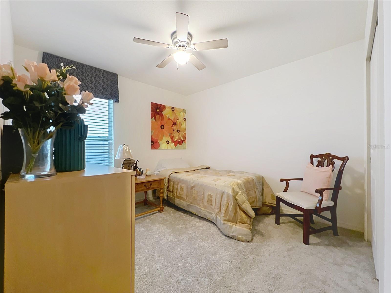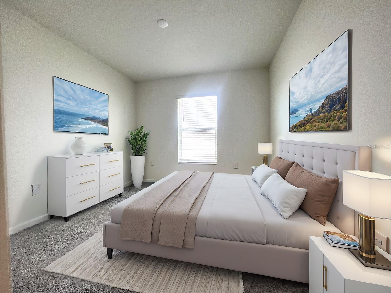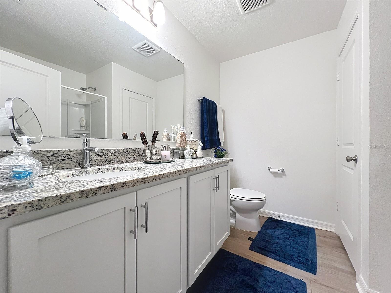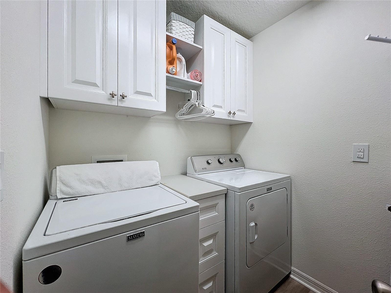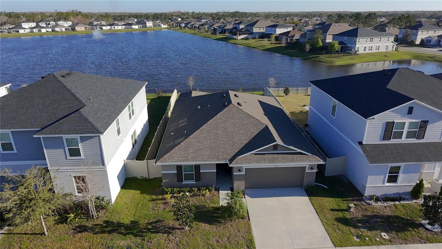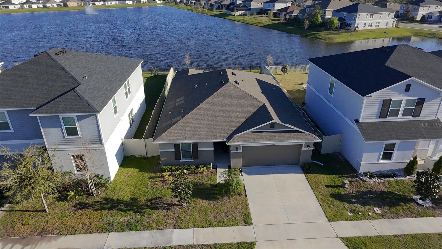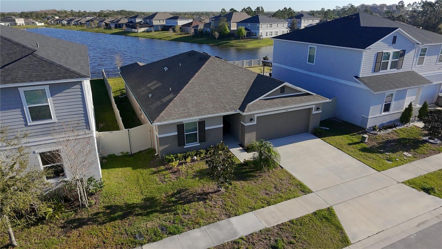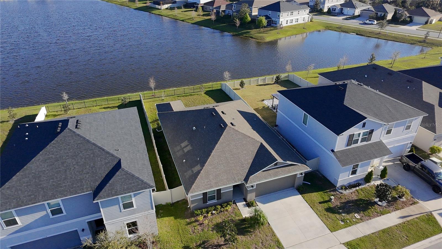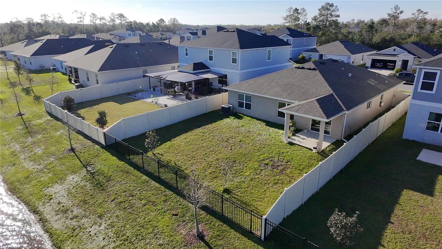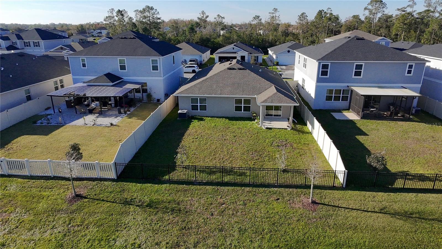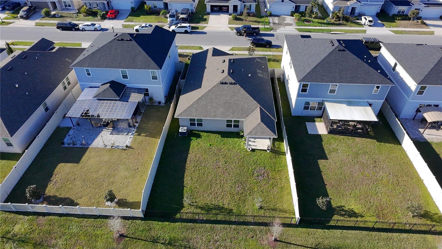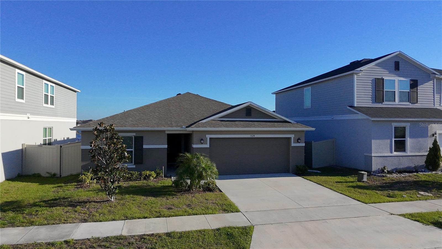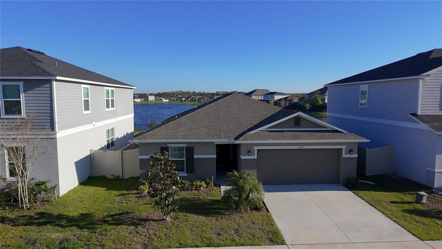1524 Venice Lane, DAVENPORT, FL 33896
Contact Broker IDX Sites Inc.
Schedule A Showing
Request more information
- MLS#: S5121170 ( Residential )
- Street Address: 1524 Venice Lane
- Viewed: 103
- Price: $410,000
- Price sqft: $225
- Waterfront: No
- Year Built: 2022
- Bldg sqft: 1820
- Bedrooms: 4
- Total Baths: 2
- Full Baths: 2
- Garage / Parking Spaces: 2
- Days On Market: 272
- Additional Information
- Geolocation: 28.2252 / -81.5467
- County: POLK
- City: DAVENPORT
- Zipcode: 33896
- Subdivision: Tivoli I Reserve Ph 3
- Provided by: EXIT REALTY 4CORNERS
- Contact: Carlos DeJesus
- 863-344-3948

- DMCA Notice
-
DescriptionNew Price on this Beautiful 4 Bedroom, 2 Bathroom Home in One of Davenports Most Desirable Neighborhoods! Discover this inviting 4 bedroom, 2 bathroom home featuring over 1,700 square feet of thoughtfully designed living space. Blending convenience, comfort, and privacy, this residence is perfectly suited for modern living. Inside, youll find an open concept layout with a spacious great room and a modern kitchen complete with stainless steel appliances. The seamless connection between the kitchen and living area creates an ideal environment for both daily routines and entertaining guests. The split bedroom design ensures privacy, with a primary suite that includes a walk in closet, dual sinks, and an en suite bathroom for added comfort. A dedicated laundry room enhances the homes functionality, while its Energy Star certification provides efficiency and long term savings. Step outside to a fully fenced backyard overlooking a peaceful pond with no rear neighborsan ideal space for relaxation and outdoor enjoyment. Conveniently located near shopping, dining, and major highways, this home provides easy access to everything Davenport has within reach while maintaining a quiet community setting. Where prime location meets comfort and styleschedule your private tour today.
Property Location and Similar Properties
Features
Appliances
- Dishwasher
- Disposal
- Dryer
- Microwave
- Range
- Refrigerator
- Washer
Home Owners Association Fee
- 110.00
Association Name
- EMPIRE MANAGEMENT GROUP
Builder Name
- KB Homes
Carport Spaces
- 0.00
Close Date
- 0000-00-00
Cooling
- Central Air
Country
- US
Covered Spaces
- 0.00
Exterior Features
- Sidewalk
- Sliding Doors
Flooring
- Carpet
- Luxury Vinyl
Garage Spaces
- 2.00
Heating
- Central
Insurance Expense
- 0.00
Interior Features
- Ceiling Fans(s)
- High Ceilings
- Open Floorplan
- Stone Counters
- Thermostat
- Walk-In Closet(s)
Legal Description
- TIVOLI RESERVE PHASE 3 PB 186 PG 1-4 LOT 132
Levels
- One
Living Area
- 1707.00
Area Major
- 33896 - Davenport / Champions Gate
Net Operating Income
- 0.00
Occupant Type
- Owner
Open Parking Spaces
- 0.00
Other Expense
- 0.00
Parcel Number
- 28-26-18-932913-001320
Pets Allowed
- Yes
Possession
- Close Of Escrow
Property Type
- Residential
Roof
- Shingle
Sewer
- Public Sewer
Tax Year
- 2024
Township
- 26
Utilities
- Cable Connected
- Electricity Connected
- Water Connected
Views
- 103
Water Source
- Public
Year Built
- 2022



