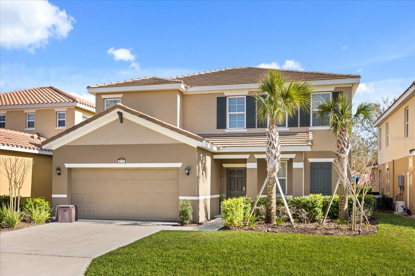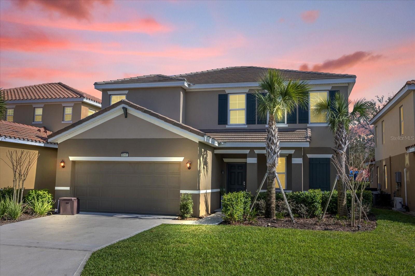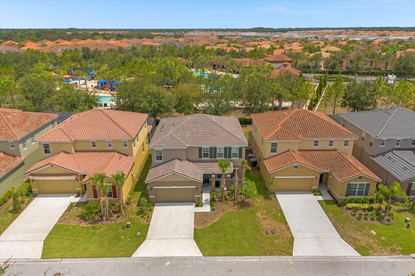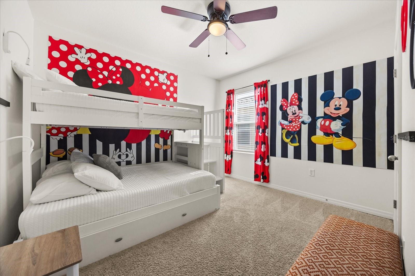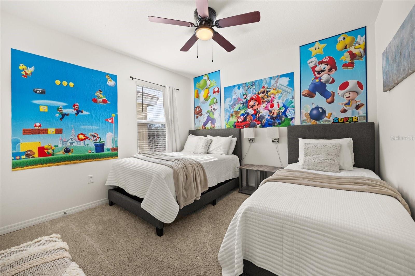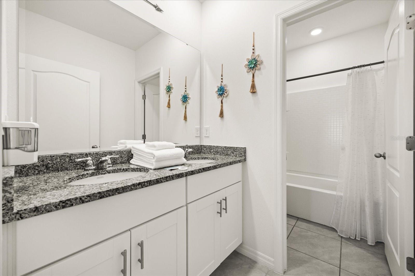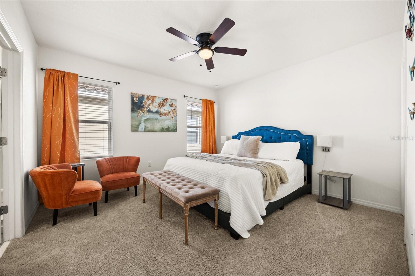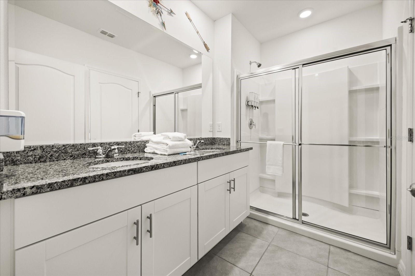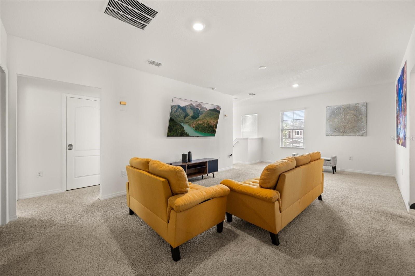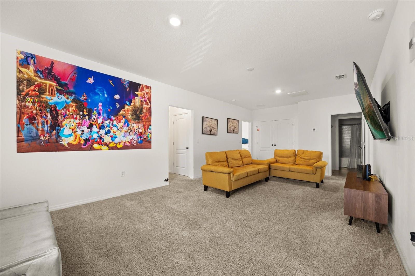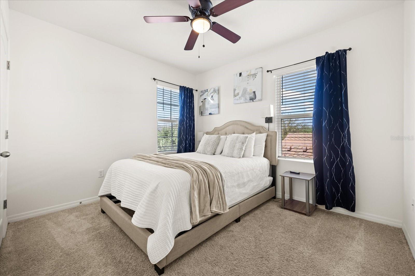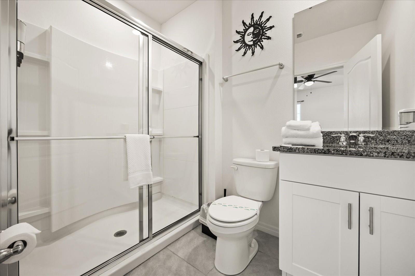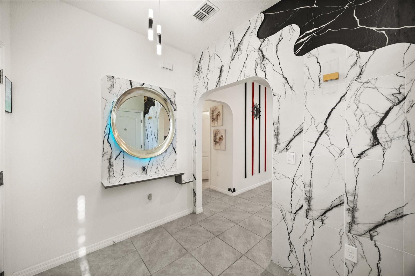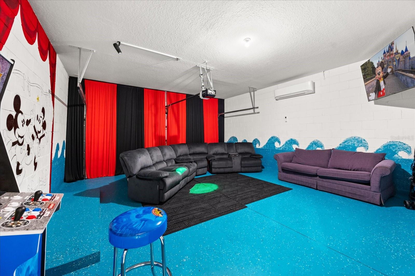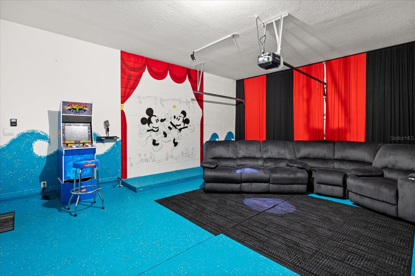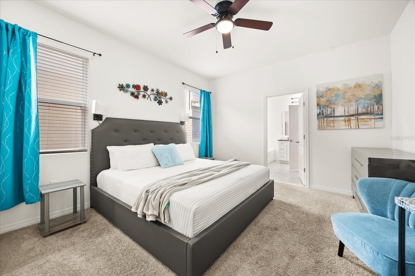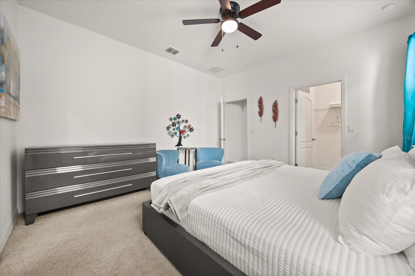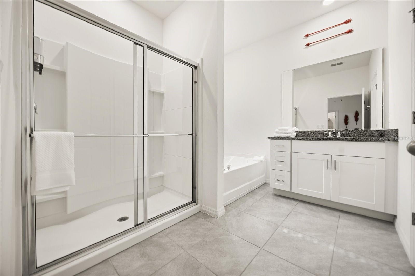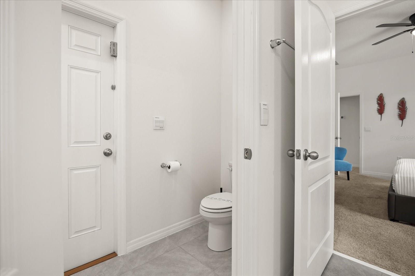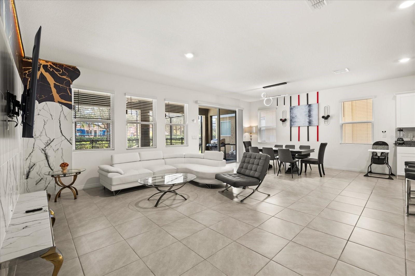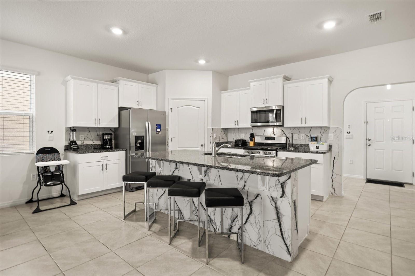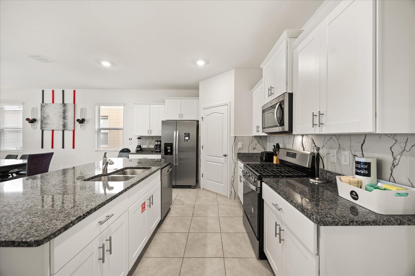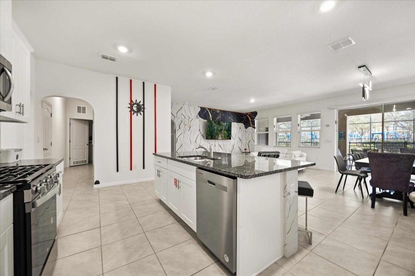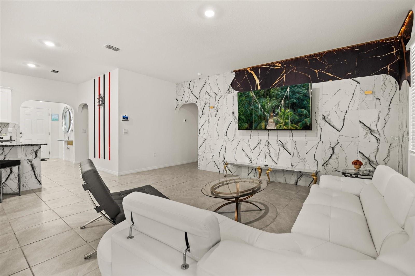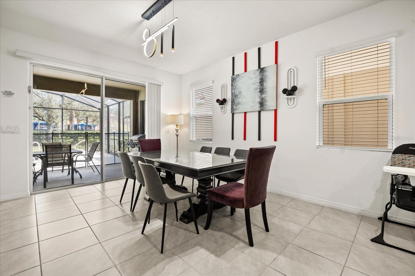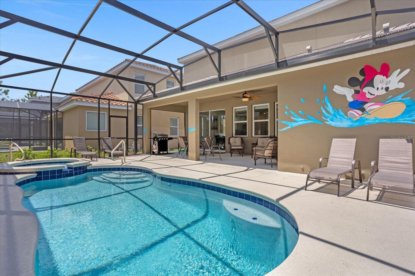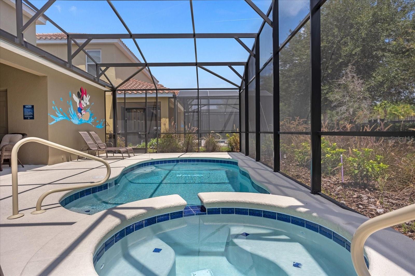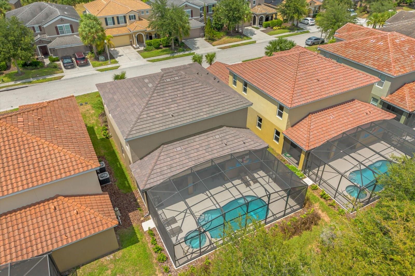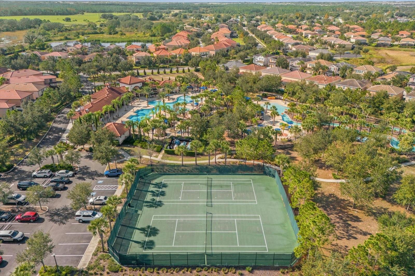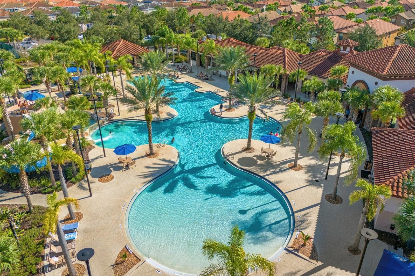5117 Oakbourne Avenue, DAVENPORT, FL 33837
Contact Broker IDX Sites Inc.
Schedule A Showing
Request more information
- MLS#: S5121052 ( Residential )
- Street Address: 5117 Oakbourne Avenue
- Viewed: 119
- Price: $686,000
- Price sqft: $186
- Waterfront: No
- Year Built: 2023
- Bldg sqft: 3680
- Bedrooms: 5
- Total Baths: 5
- Full Baths: 4
- 1/2 Baths: 1
- Garage / Parking Spaces: 2
- Days On Market: 156
- Additional Information
- Geolocation: 28.2398 / -81.6024
- County: POLK
- City: DAVENPORT
- Zipcode: 33837
- Subdivision: Oakmont Ph 01
- Elementary School: Davenport Elem
- Middle School: Davenport
- High School: Davenport
- Provided by: KELLER WILLIAMS REALTY AT THE LAKES
- Contact: Marcelo Gaitan Estabridis
- 407-566-1800

- DMCA Notice
-
DescriptionWelcome to your dream home in the Solterra Resort Community! This exquisite 5 bedroom, 4.5 bathroom single family home, built in 2023, boasts 2,942 sq. ft. of luxurious living space. Whether you're searching for a primary residence, vacation retreat, or a high performing short term rental, this home is the perfect blend of style, comfort, and convenience. Key Features: Spacious Open Concept Living & Dining Areas Ideal for entertaining family and friends. Modern Chefs Kitchen Equipped with top of the line stainless steel appliances, granite countertops, and a large island for casual dining. Luxurious Primary Suite Featuring a walk in closet and a spa like en suite bathroom. Four Additional Bedrooms Designed for comfort and versatility, perfect for guests or rental appeal. Private Pool & Spa Your personal outdoor oasis, perfect for unwinding under the Florida sun. Resort Style Living at Its Best! Solterra Resort offers world class amenities, including: A grand clubhouse with a state of the art fitness center A resort style pool & lazy river Tennis courts, playgrounds, and more! Prime Location in Davenport! Enjoy easy access to major highways, shopping, dining, and top attractions like Walt Disney World and Universal Studios. Dont miss this opportunity to own a slice of paradise! Call today to schedule a private showing!
Property Location and Similar Properties
Features
Appliances
- Dishwasher
- Disposal
- Microwave
- Range
- Refrigerator
- Washer
Home Owners Association Fee
- 630.00
Association Name
- Joe Bullins
Association Phone
- 4077052190 x618
Carport Spaces
- 0.00
Close Date
- 0000-00-00
Cooling
- Central Air
Country
- US
Covered Spaces
- 0.00
Exterior Features
- Irrigation System
- Sliding Doors
Flooring
- Carpet
- Ceramic Tile
Garage Spaces
- 2.00
Heating
- Central
- Electric
High School
- Davenport High School
Insurance Expense
- 0.00
Interior Features
- Ceiling Fans(s)
- High Ceilings
- Kitchen/Family Room Combo
- Open Floorplan
- Stone Counters
- Thermostat
- Walk-In Closet(s)
- Window Treatments
Legal Description
- OAKMONT PHASE 1 PB 148 PG 16-30 LOT 221
Levels
- Two
Living Area
- 2942.00
Middle School
- Davenport School of the Arts
Area Major
- 33837 - Davenport
Net Operating Income
- 0.00
Occupant Type
- Tenant
Open Parking Spaces
- 0.00
Other Expense
- 0.00
Parcel Number
- 27-26-10-701302-002210
Parking Features
- Common
- Driveway
Pets Allowed
- Yes
Pool Features
- Heated
- In Ground
Possession
- Close of Escrow
Property Type
- Residential
Roof
- Shingle
School Elementary
- Davenport Elem
Sewer
- Public Sewer
Tax Year
- 2024
Township
- 26
Utilities
- Cable Connected
- Sewer Connected
- Water Connected
Views
- 119
Virtual Tour Url
- https://www.propertypanorama.com/instaview/stellar/S5121052
Water Source
- Public
Year Built
- 2023
Zoning Code
- RES



