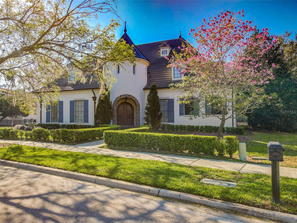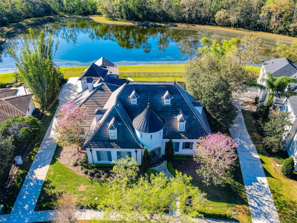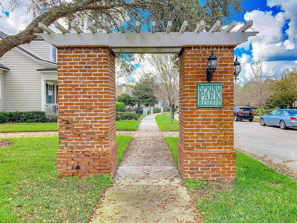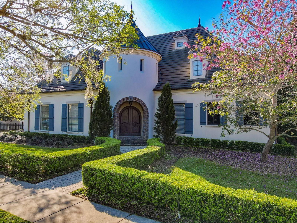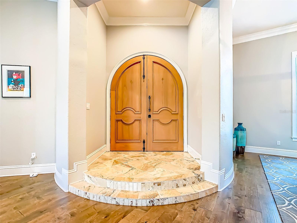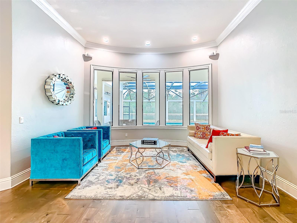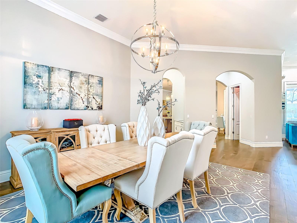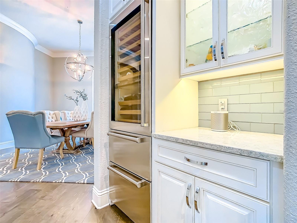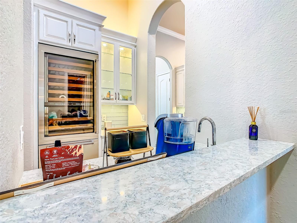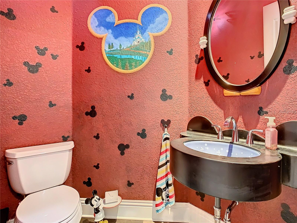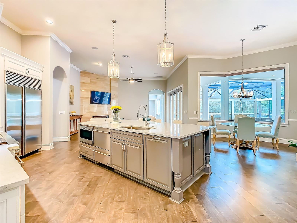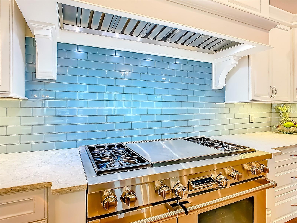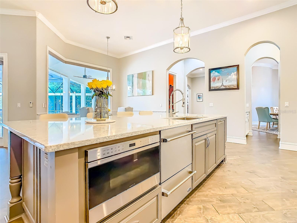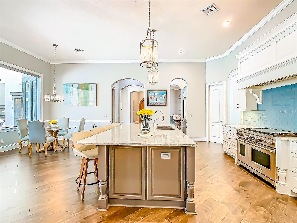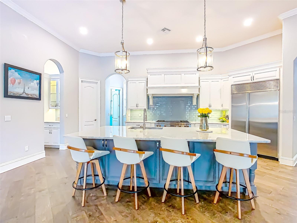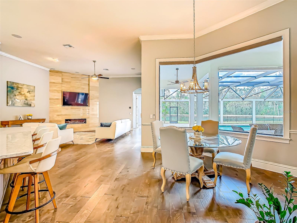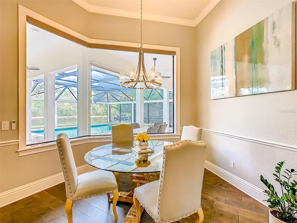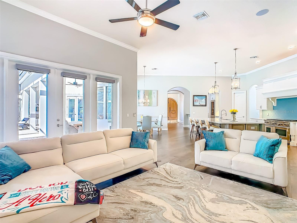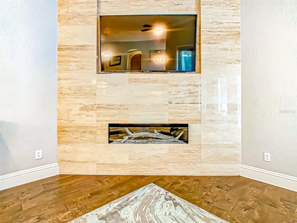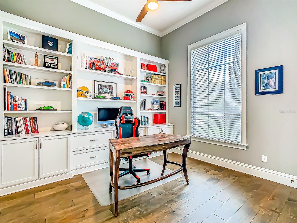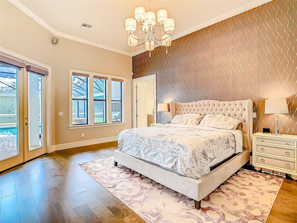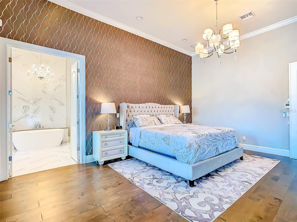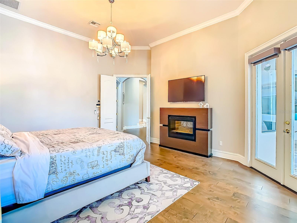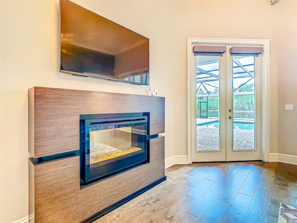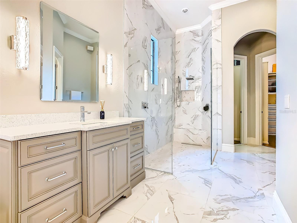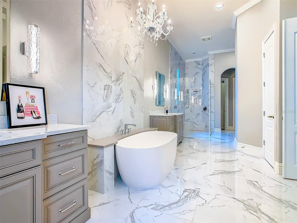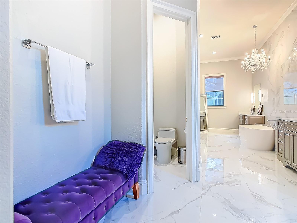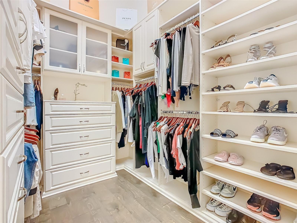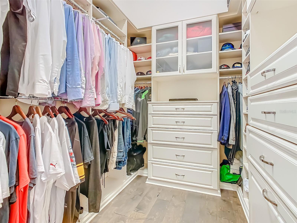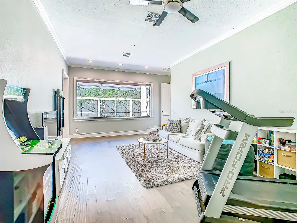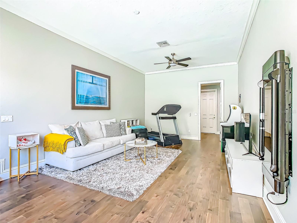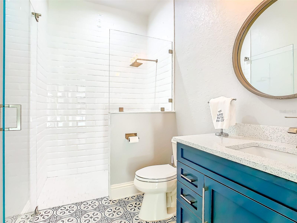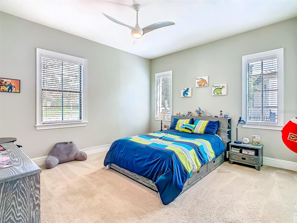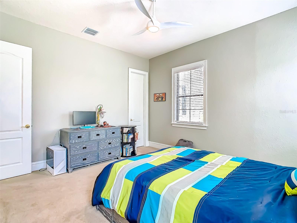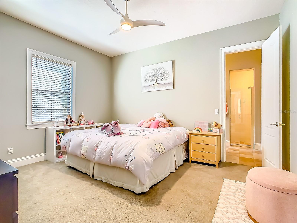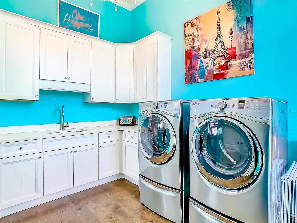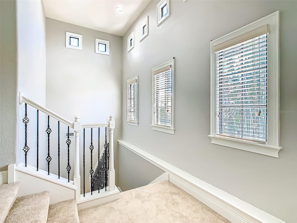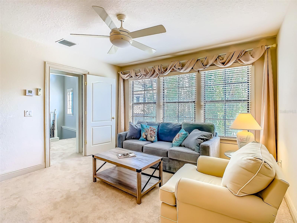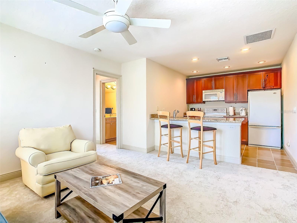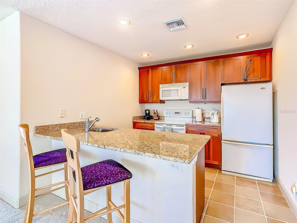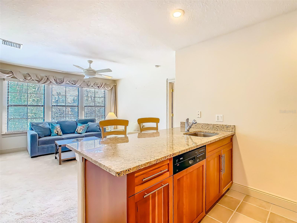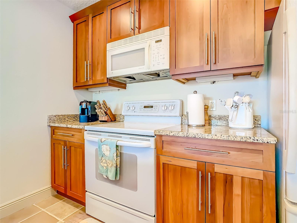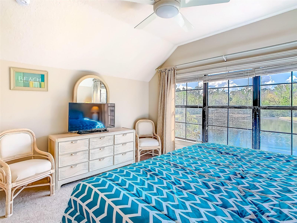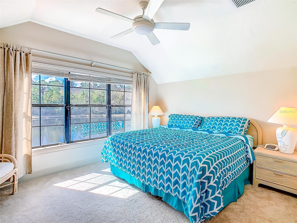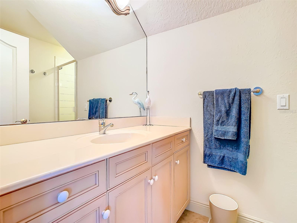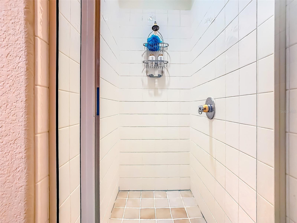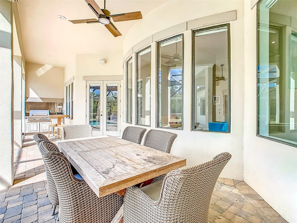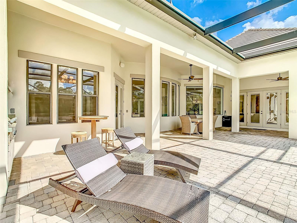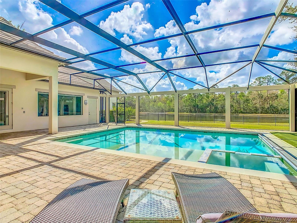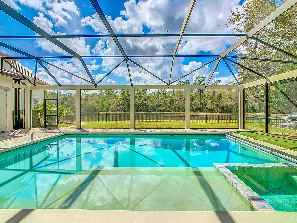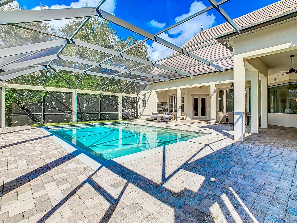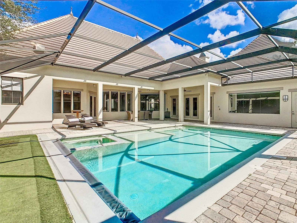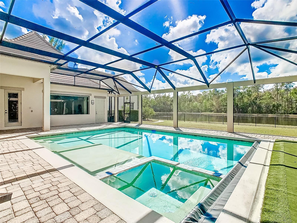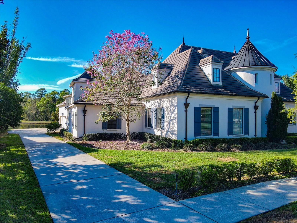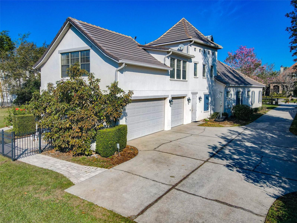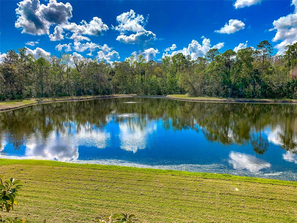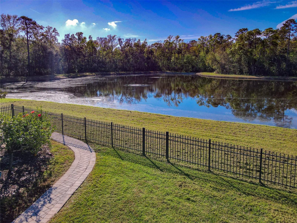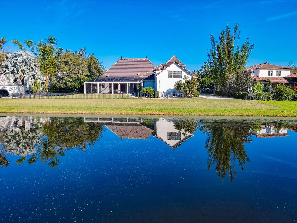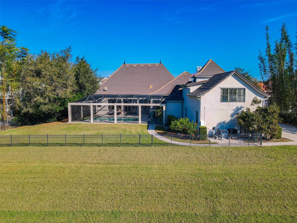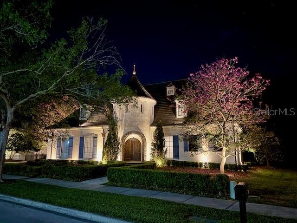885 Spring Park Loop, CELEBRATION, FL 34747
Contact Broker IDX Sites Inc.
Schedule A Showing
Request more information
- MLS#: S5120875 ( Residential )
- Street Address: 885 Spring Park Loop
- Viewed: 273
- Price: $2,398,000
- Price sqft: $387
- Waterfront: No
- Year Built: 2002
- Bldg sqft: 6190
- Bedrooms: 4
- Total Baths: 6
- Full Baths: 5
- 1/2 Baths: 1
- Garage / Parking Spaces: 3
- Days On Market: 180
- Additional Information
- Geolocation: 28.3096 / -81.5568
- County: OSCEOLA
- City: CELEBRATION
- Zipcode: 34747
- Subdivision: Celebration South Village
- Elementary School: Celebration K
- Middle School: Celebration K
- High School: Celebration
- Provided by: RESORT PROPERTIES INTERNATIONA
- Contact: Richie Galaska
- 239-395-2214

- DMCA Notice
-
DescriptionDesigned for grand entertaining and intimate comfort, this spring park reserve expansive residence boasts breathtaking pool views, a tranquil pond, and a lush nature preserve. Four spacious bedrooms, plus a versatile office (with a closet) that can serve as a fifth bedroom. 1) one floor living except for a step down to bonus room. 2) one small step out to the pool deck. 3) beautiful long driveway to get your cars off the street and parking for your guests. 4) guest suite on 2nd floor. The heart of the home is the gourmet kitchen, featuring custom cabinetry, premium cambria quartz countertops, a 48 sub zero refrigerator, a 48 wolf gas range, a wolf microwave oven, and fisher & payket 2 drawer dishwasher, and a custom exhaust vent to the outdoors. The sunlit breakfast area has unbelievable views. A beverage center with a wolf wine cooler and two beverage drawers, perfect for hosting, connects the dining room with the kitchen with its custom built cabinets, under counter lighting, room for two bar stools, and bar sink. The family room, with an impressive gas fireplace, flows directly from the kitchen and opens to the resort style pool area. The bonus room offers endless possibilities to be a home theater or media retreat, while the formal living and dining rooms provide timeless elegance. Home has a sonos system for music in several rooms and pool area. Step into the luxurious primary suite, a serene retreat designed for ultimate comfort and sophistication. This expansive sanctuary features private access to the pool area, allowing for seamless indoor outdoor living and a freestanding electric fireplace. The spa inspired en suite bath is a masterpiece of elegances, showcasing a sumptuous soaking tub, an oversized walk in shower, and dual vanities with cambria quartz counters and porcelain tile floors, all thoughtfully designed for both function and indulgence. A private commode room ensures added privacy, while two custom walk in closets with built in shelving provide impeccable organization. Every detail of this suite has been curated to an unparalleled living experience where relaxation and refinement go hand in hand. Both secondary bedrooms have en suite baths; one has a separate shower & tub, and the other has a walk in shower. The meandering driveway leads to a spacious three car garage, ensuring privacy and convenience. Tucked away on the second level, a private guest apartment offers spectacular views and ultimate flexibility for extended stay, with a kitchen, living room, full bath, and large bedroom. The pool is heated with a spa & beach area as you enter this gorgeous oasis, all enveloped beneath the screen enclosure. Enjoy the poolside outdoor kitchen, complete with a wet bar & grill station. The property grounds feature mature avocado, lemon and grapefruit trees, artfully placed and a fenced backyard along the pool. Situated in the picturesque town that disney built, the town center is surrounded by 26 miles of scenic walking paths, a charming downtown with restaurants, shops, and its own post office, advent health hospital, medical buildings, public golf course, 2 dog parks, ny style bagel shop, coffee shops, and a bakery. This exceptional property blends comfort and convenience, an unbeatable location just minutes from disney and universal studios, and endless entertainment.
Property Location and Similar Properties
Features
Appliances
- Dishwasher
- Disposal
- Dryer
- Electric Water Heater
- Microwave
- Range
- Refrigerator
- Washer
Home Owners Association Fee
- 413.77
Association Name
- CROA/Grand Manor
Association Phone
- 407-566-1200
Builder Name
- Mcnally Homes inc.
Carport Spaces
- 0.00
Close Date
- 0000-00-00
Cooling
- Central Air
Country
- US
Covered Spaces
- 0.00
Fencing
- Fenced
Flooring
- Hardwood
- Tile
- Travertine
Garage Spaces
- 3.00
Heating
- Heat Pump
- Propane
High School
- Celebration High
Insurance Expense
- 0.00
Interior Features
- Ceiling Fans(s)
- Open Floorplan
- Primary Bedroom Main Floor
- Solid Surface Counters
- Window Treatments
Legal Description
- CELEBRATION SOUTH VILLAGE UNIT 3 PB 11 PGS 34-50 LOT 96
Levels
- Two
Living Area
- 4840.00
Lot Features
- Landscaped
- Sidewalk
Middle School
- Celebration K-8
Area Major
- 34747 - Kissimmee/Celebration
Net Operating Income
- 0.00
Occupant Type
- Owner
Open Parking Spaces
- 0.00
Other Expense
- 0.00
Parcel Number
- 07-25-28-2817-0001-0960
Parking Features
- Driveway
Pets Allowed
- Cats OK
- Dogs OK
Pool Features
- In Ground
Property Type
- Residential
Roof
- Slate
School Elementary
- Celebration K-8
Sewer
- Public Sewer
Style
- Custom
Tax Year
- 2024
Township
- 25S
Utilities
- Electricity Connected
- Public
- Sprinkler Recycled
- Water Connected
View
- Pool
- Trees/Woods
- Water
Views
- 273
Virtual Tour Url
- https://vimeo.com/1063859657
Water Source
- Public
Year Built
- 2002
Zoning Code
- OPUD



