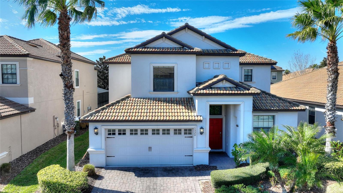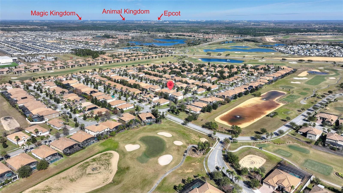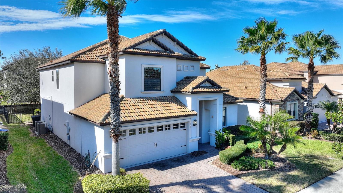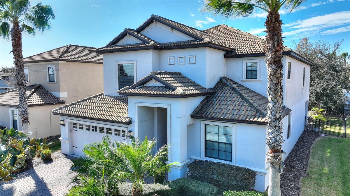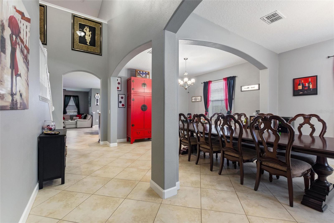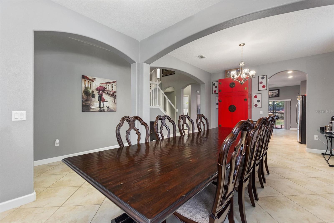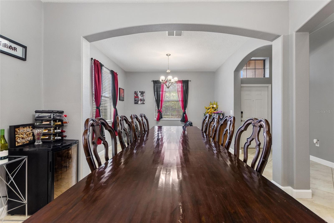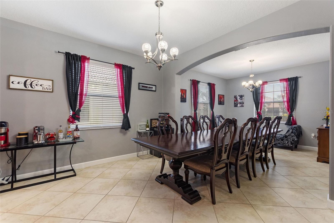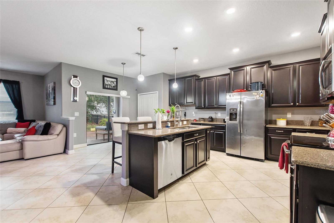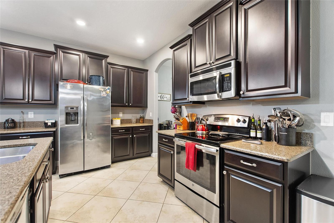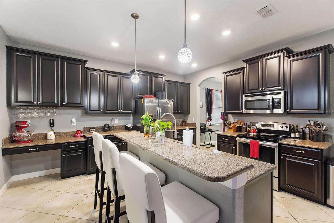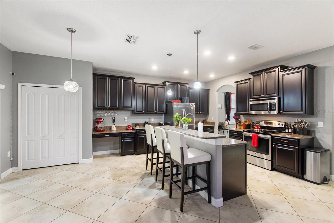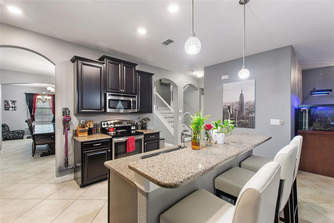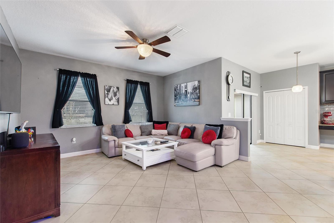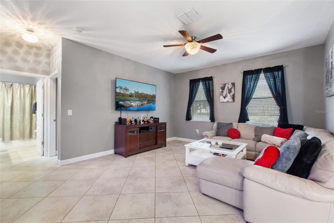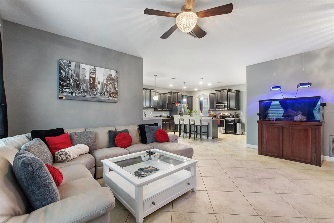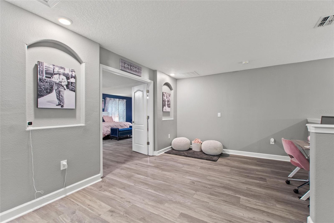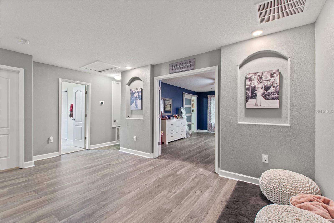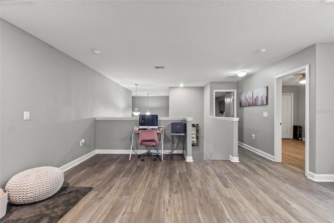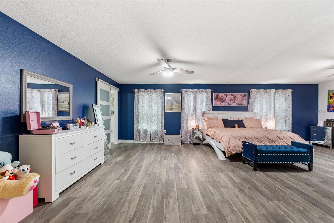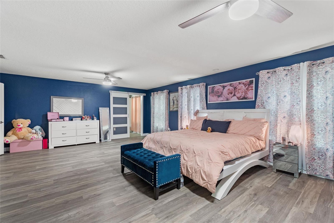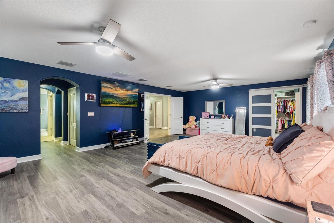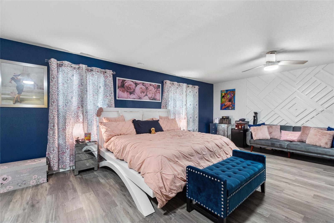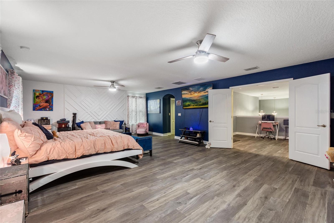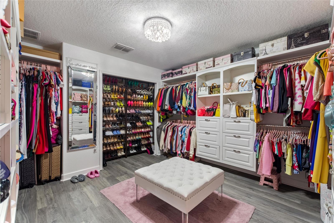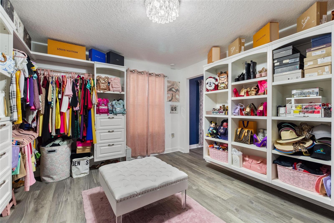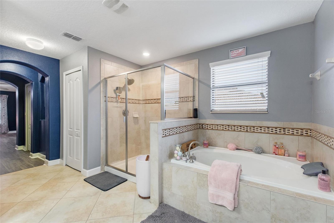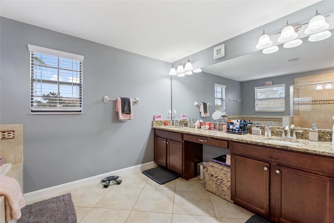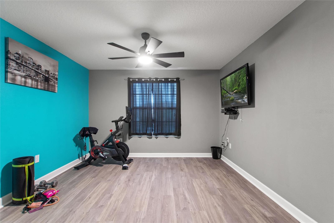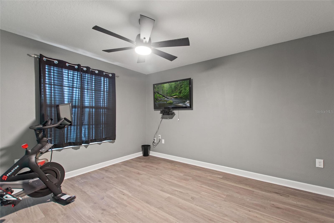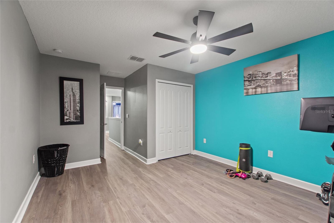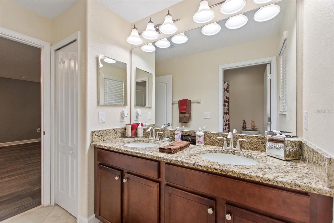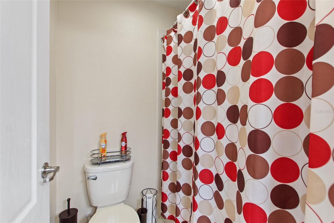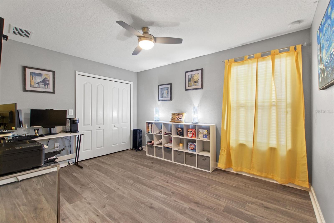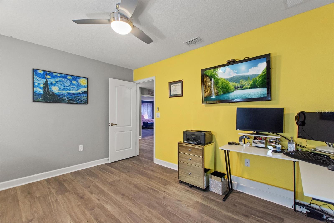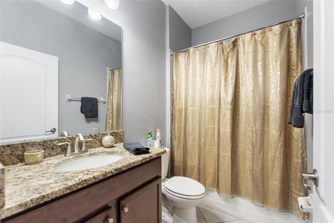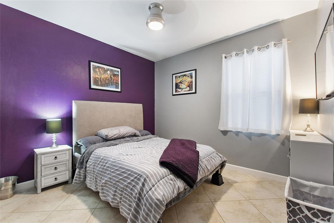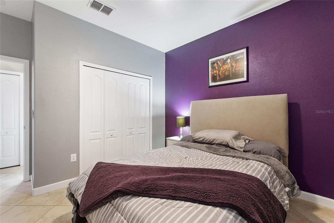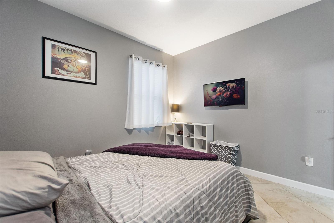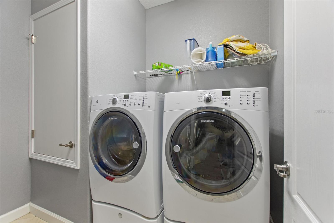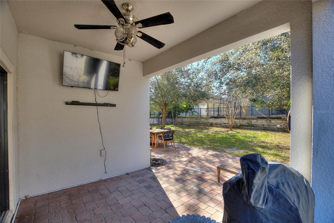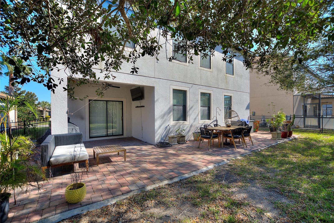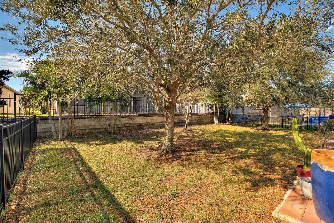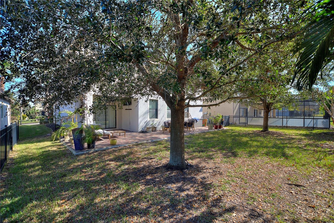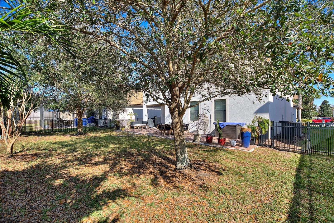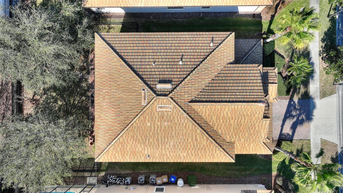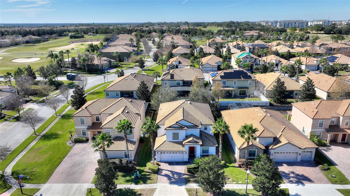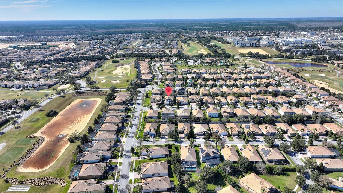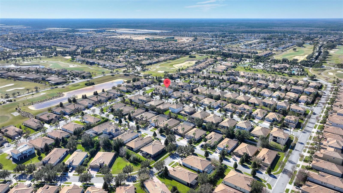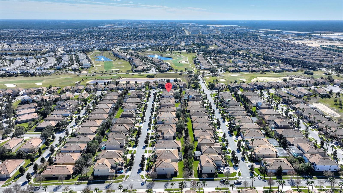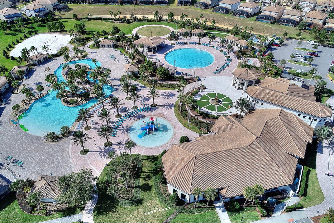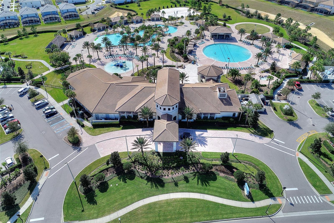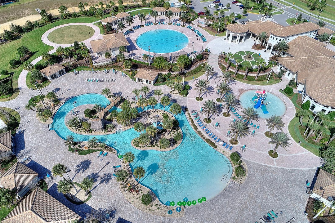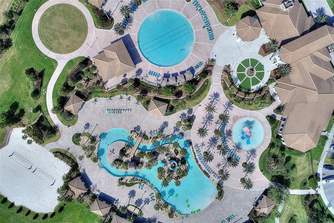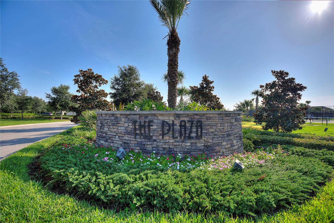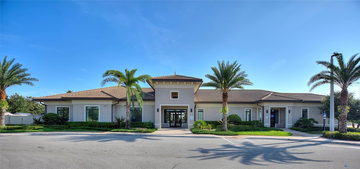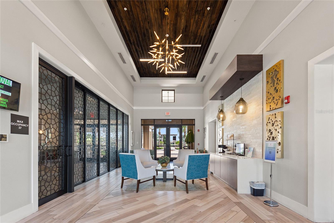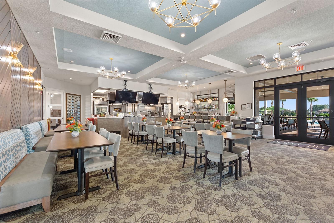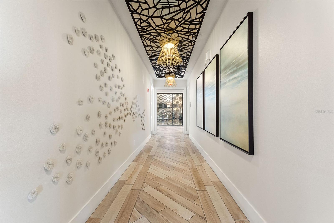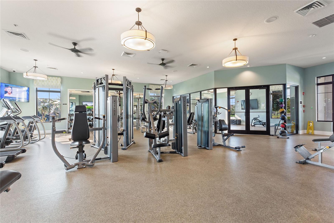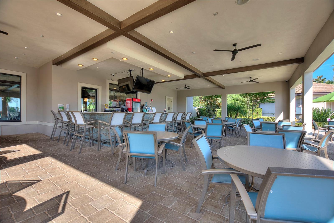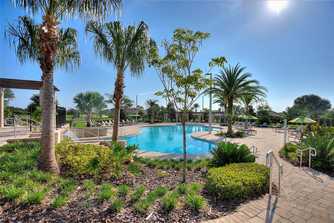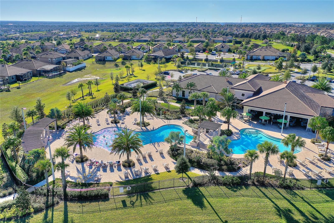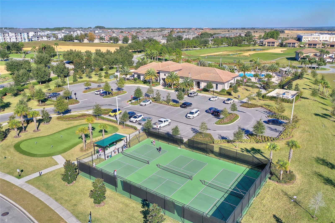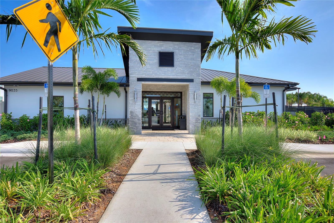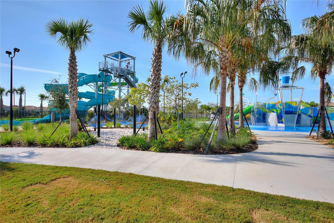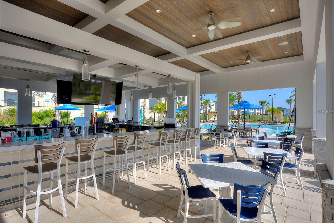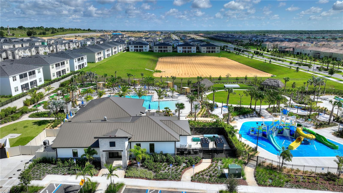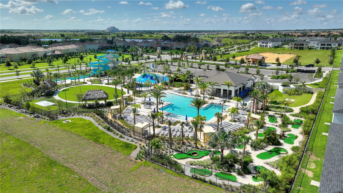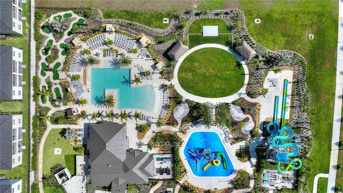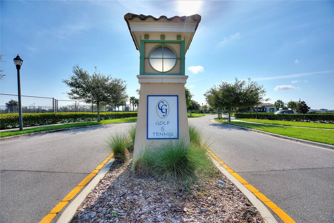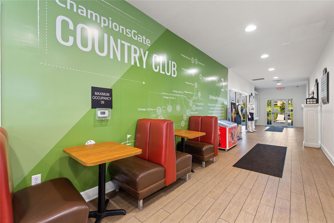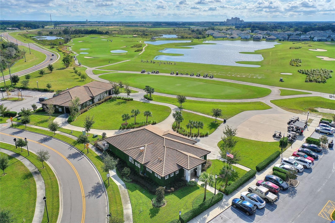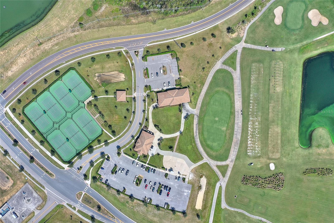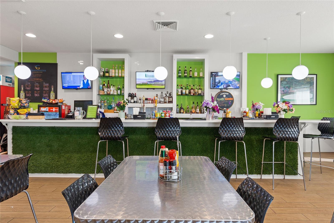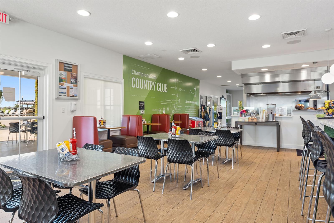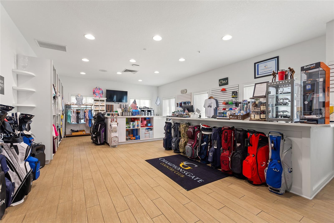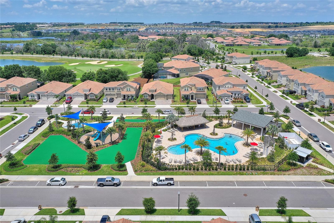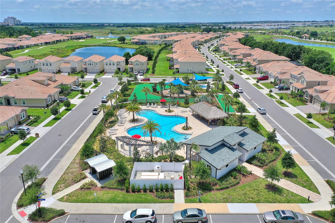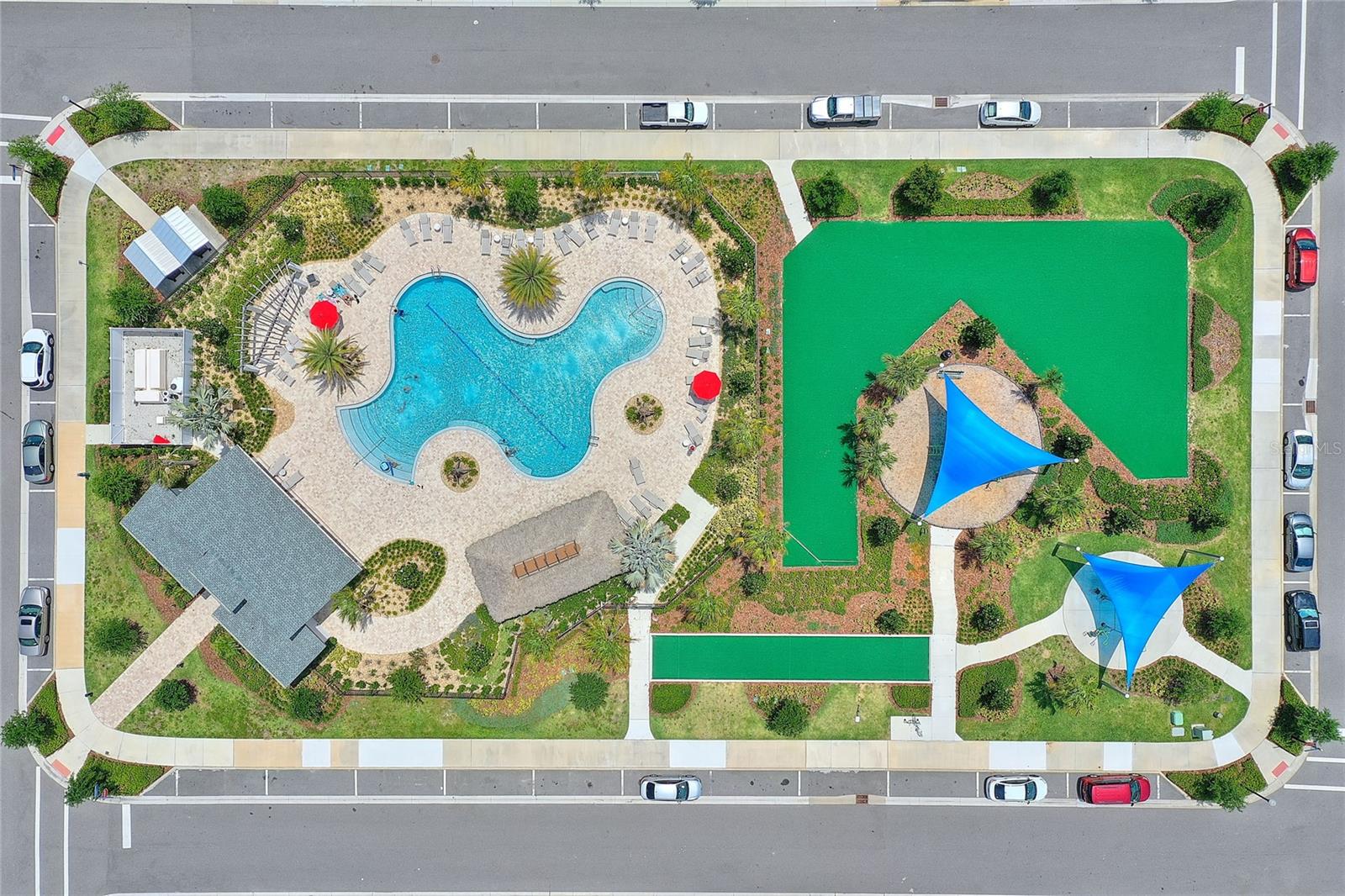1320 Moss Creek Ln, DAVENPORT, FL 33836
Contact Broker IDX Sites Inc.
Schedule A Showing
Request more information
- MLS#: S5119461 ( Residential )
- Street Address: 1320 Moss Creek Ln
- Viewed: 34
- Price: $574,900
- Price sqft: $140
- Waterfront: No
- Year Built: 2015
- Bldg sqft: 4097
- Bedrooms: 4
- Total Baths: 3
- Full Baths: 3
- Garage / Parking Spaces: 3
- Days On Market: 163
- Additional Information
- Geolocation: 28.2681 / -81.6514
- County: POLK
- City: DAVENPORT
- Zipcode: 33836
- Subdivision: Stoneybrook South Ph 1 Rep Of
- Provided by: CHAMPIONSGATE REALTY
- Contact: Terry Horne
- 407-818-5588

- DMCA Notice
-
DescriptionLIVE LIKE A CHAMPION! FULL GOLF MEMBERSHIP INCLUDED IN HOA!!! Pride of ownership radiates throughout this exquisite ChampionsGate Country Club residence. Boasting a freshly painted interior and brand new waterproof vinyl flooring throughout the second floor and staircase, this home is move in ready and designed for both comfort and elegance. Step into the grand foyer, where soaring ceilings set the stage for an expansive living and dining area, perfect for hosting family gatherings and celebrating lifes special moments. The gourmet kitchen is a chefs delight, featuring upgraded 42 espresso cabinets, stainless steel appliances, and gleaming granite countertops. Adjacent to the kitchen, the open concept dining area and family room create a warm and inviting atmosphere. A generously sized guest bedroom with a full bath is conveniently located on the main floor. Ascend to the sprawling second floor loft, an ideal retreat for a home office or private sitting area. Upstairs, youll find three additional spacious bedrooms, all adorned with new vinyl flooring. However, the true centerpiece is the lavish primary suite, a true showstopper! This expansive sanctuary easily accommodates a king size bed, workout space, and additional furnishings, all complemented by an exquisite custom woodwork feature wall. Storage is never a concern with THREE WALK IN CLOSETS, including a one of a kind custom closet so expansive it was originally a bedroom, an absolute dream for any fashion enthusiast. A sliding barn door reveals this celebrity inspired dressing room, designed for unparalleled organization and style. Fenced in backyard with professional landscaping surrounds this beautiful home! Resort Style Living with world class amenities! As a resident of this luxury gated community, youll enjoy the Oasis Club. A 14,000 sq. ft. clubhouse with a restaurant, movie theater, fitness center, game room, tiki bar, lazy river, and cabanas. The Plaza an exclusive residents only clubhouse with a restaurant, bar, fitness center, game room, pickleball courts, and two additional pools. The Retreat Club a newly opened full scale water park that is sure to please! Your HOA includes access to all resort amenities, full golf membership, tennis, pickleball, a $75 monthly Plaza food credit, gated security, complete lawn care, cable, phone, internet, and monitored home security. CDD and trash services are included in taxes. Golf carts are welcome on community roads, making it effortless to enjoy everything ChampionsGate Country Club has to offer. Located just minutes from world class golf, theme parks, premier shopping, and fine dining, this home offers the perfect blend of luxury, convenience, and lifestyle. Dont miss this exceptional opportunityschedule your private tour today!
Property Location and Similar Properties
Features
Appliances
- Dishwasher
- Disposal
- Dryer
- Electric Water Heater
- Microwave
- Range
- Refrigerator
- Washer
Association Amenities
- Basketball Court
- Cable TV
- Clubhouse
- Fitness Center
- Gated
- Golf Course
- Park
- Pickleball Court(s)
- Playground
- Pool
- Tennis Court(s)
Home Owners Association Fee
- 868.00
Home Owners Association Fee Includes
- Guard - 24 Hour
- Cable TV
- Internet
- Maintenance Grounds
Association Name
- Stephanie Taylor
Association Phone
- 4077878890
Carport Spaces
- 0.00
Close Date
- 0000-00-00
Cooling
- Central Air
Country
- US
Covered Spaces
- 0.00
Exterior Features
- Irrigation System
- Sidewalk
Fencing
- Fenced
Flooring
- Tile
- Vinyl
Garage Spaces
- 3.00
Heating
- Central
Insurance Expense
- 0.00
Interior Features
- Ceiling Fans(s)
- Eat-in Kitchen
- In Wall Pest System
- Open Floorplan
- Solid Wood Cabinets
- Walk-In Closet(s)
Legal Description
- STONEYBROOK SOUTH PH 1 REPLAT OF TRACTS C1 AND H1 PB 22 PG 116-118 BLK C1 LOT 162
Levels
- Two
Living Area
- 3241.00
Area Major
- 33836 - Davenport
Net Operating Income
- 0.00
Occupant Type
- Owner
Open Parking Spaces
- 0.00
Other Expense
- 0.00
Parcel Number
- 31-25-27-5137-00C1-1620
Pets Allowed
- Yes
Property Type
- Residential
Roof
- Tile
Sewer
- Public Sewer
Tax Year
- 2024
Township
- 25
Utilities
- BB/HS Internet Available
- Cable Connected
- Electricity Connected
- Sewer Connected
- Underground Utilities
- Water Connected
Views
- 34
Virtual Tour Url
- https://www.propertypanorama.com/instaview/stellar/S5119461
Water Source
- Public
Year Built
- 2015
Zoning Code
- PUD



