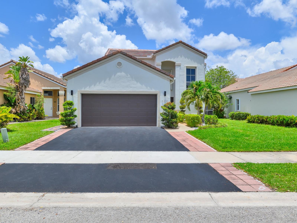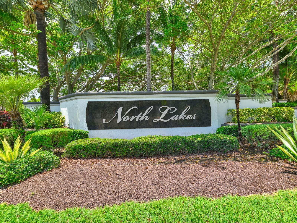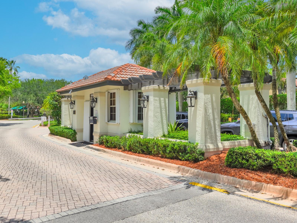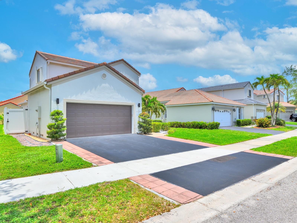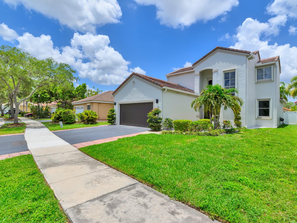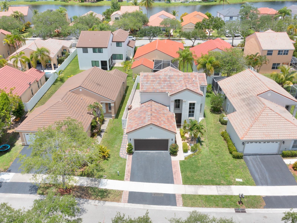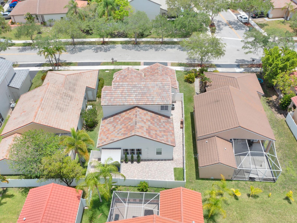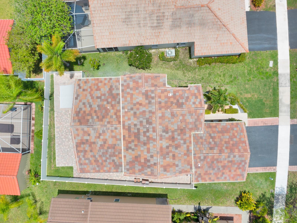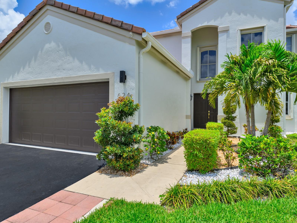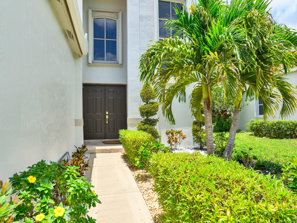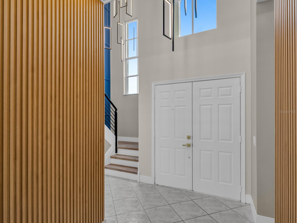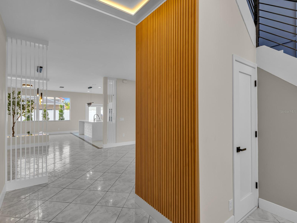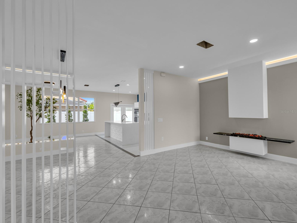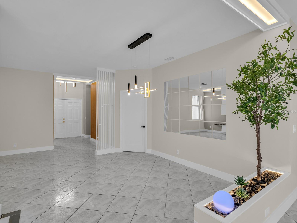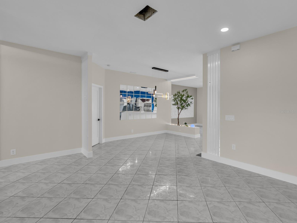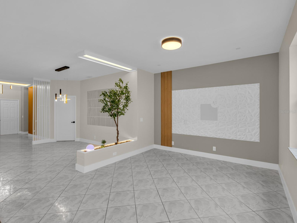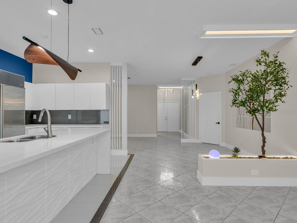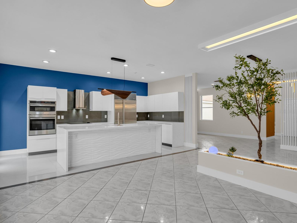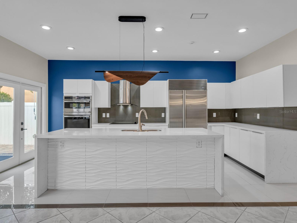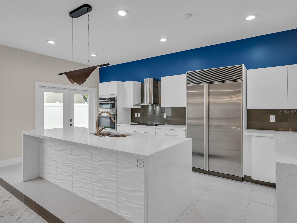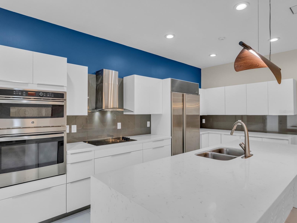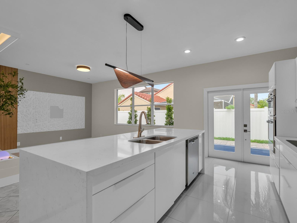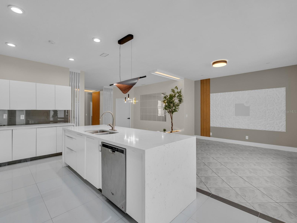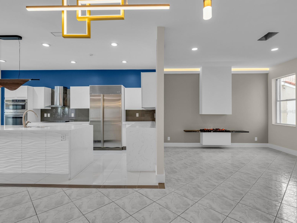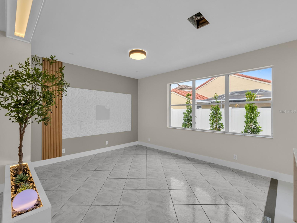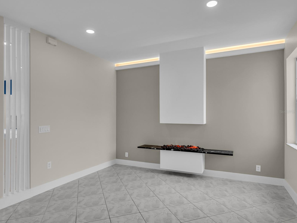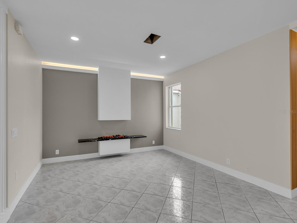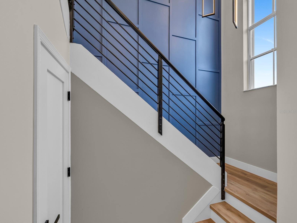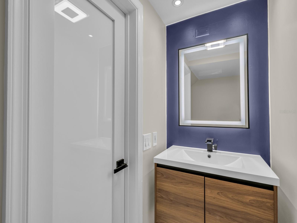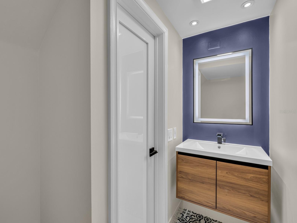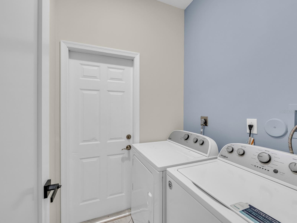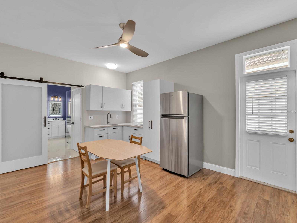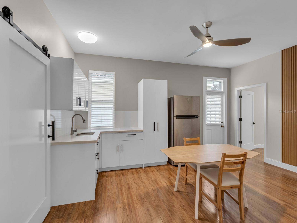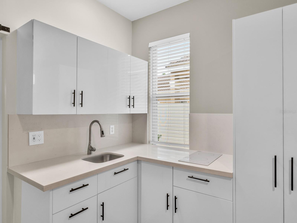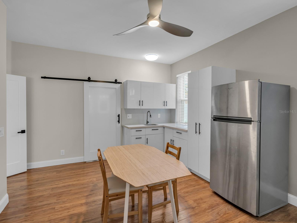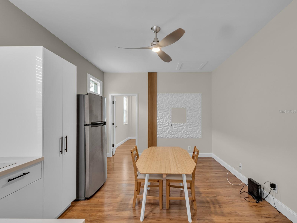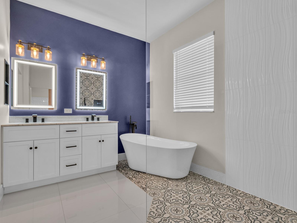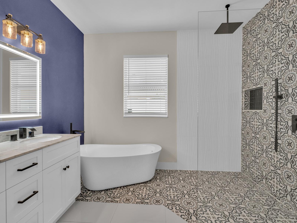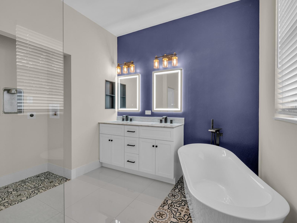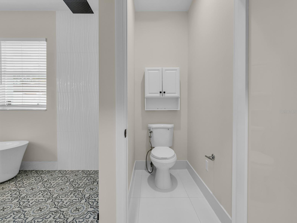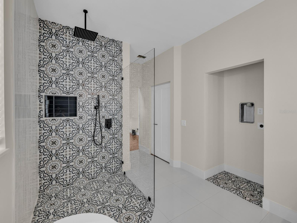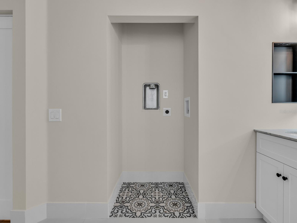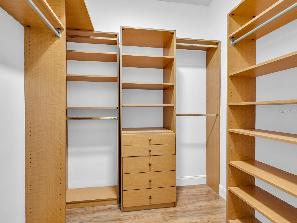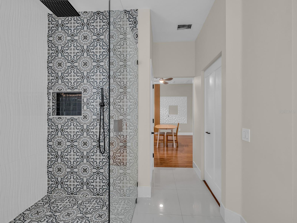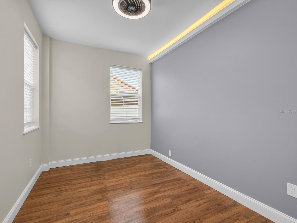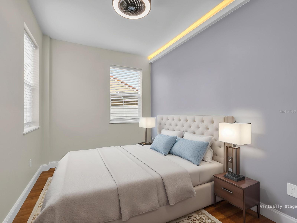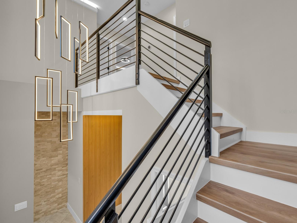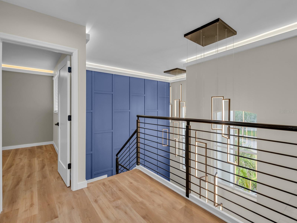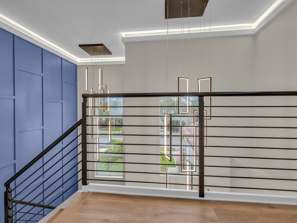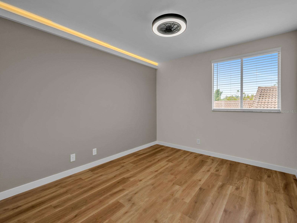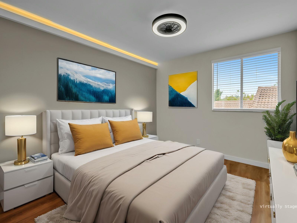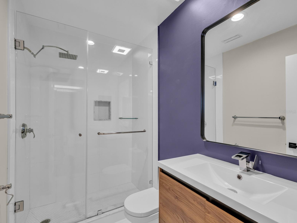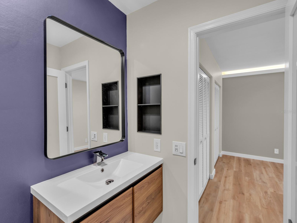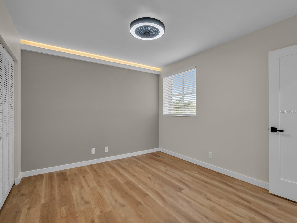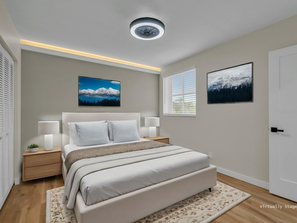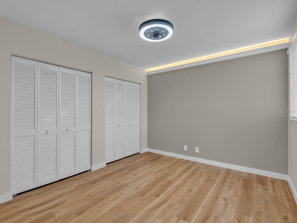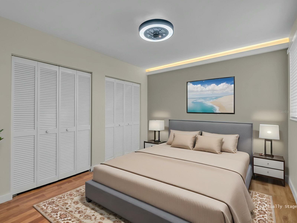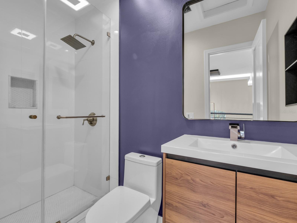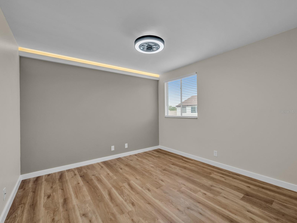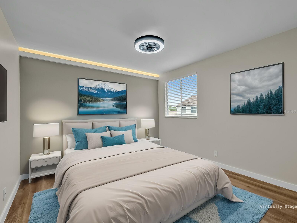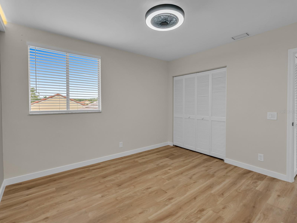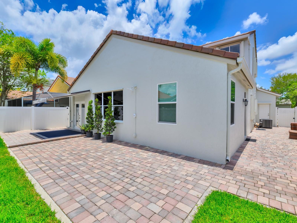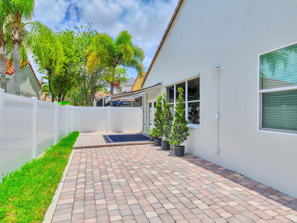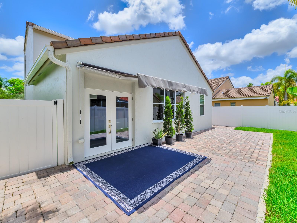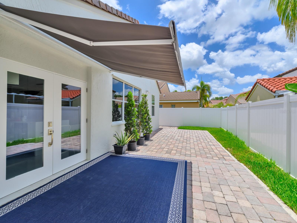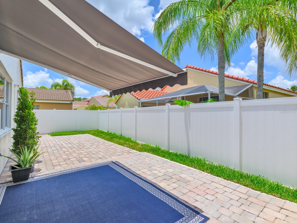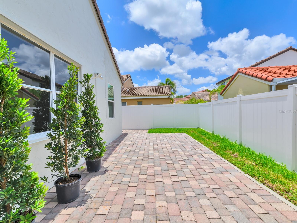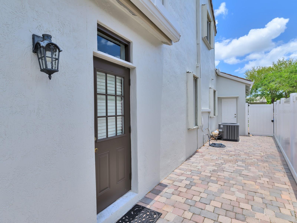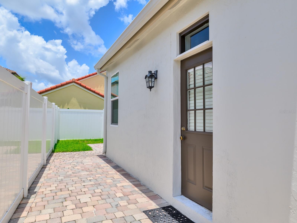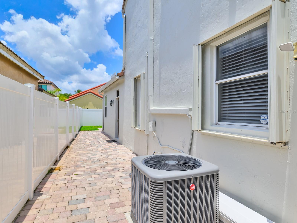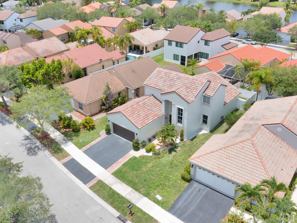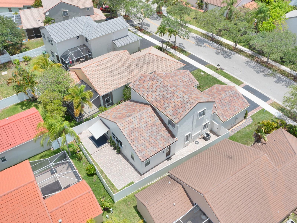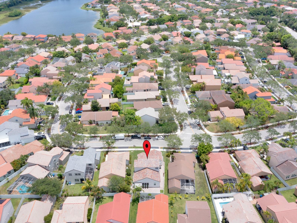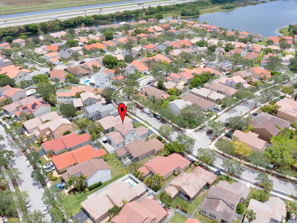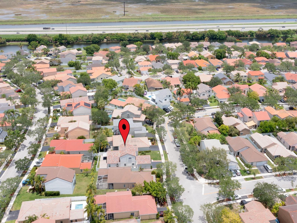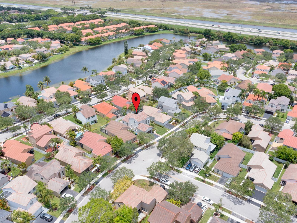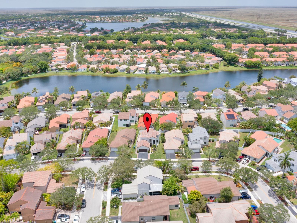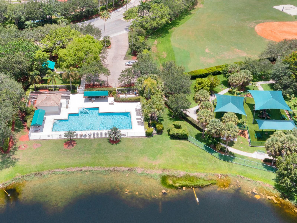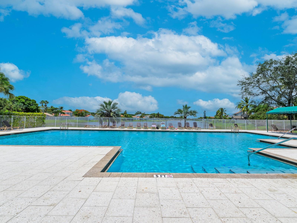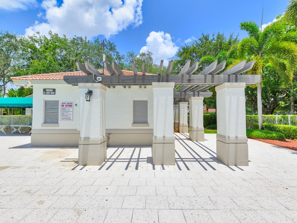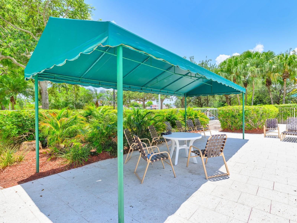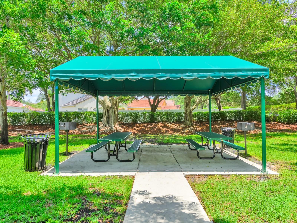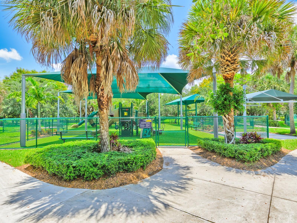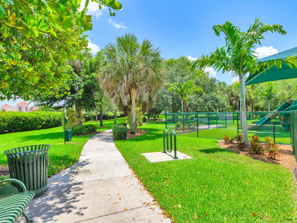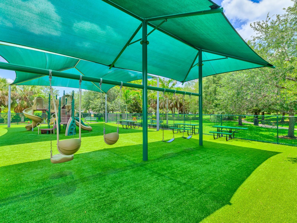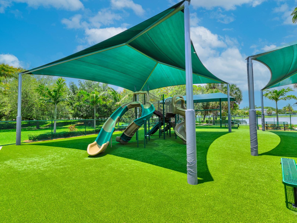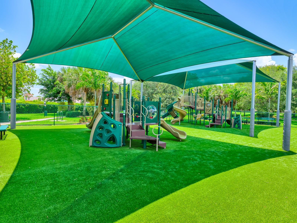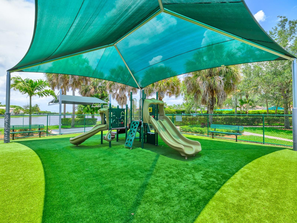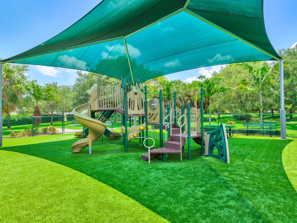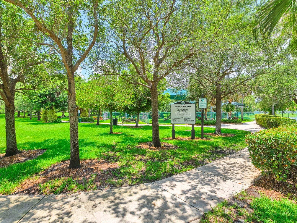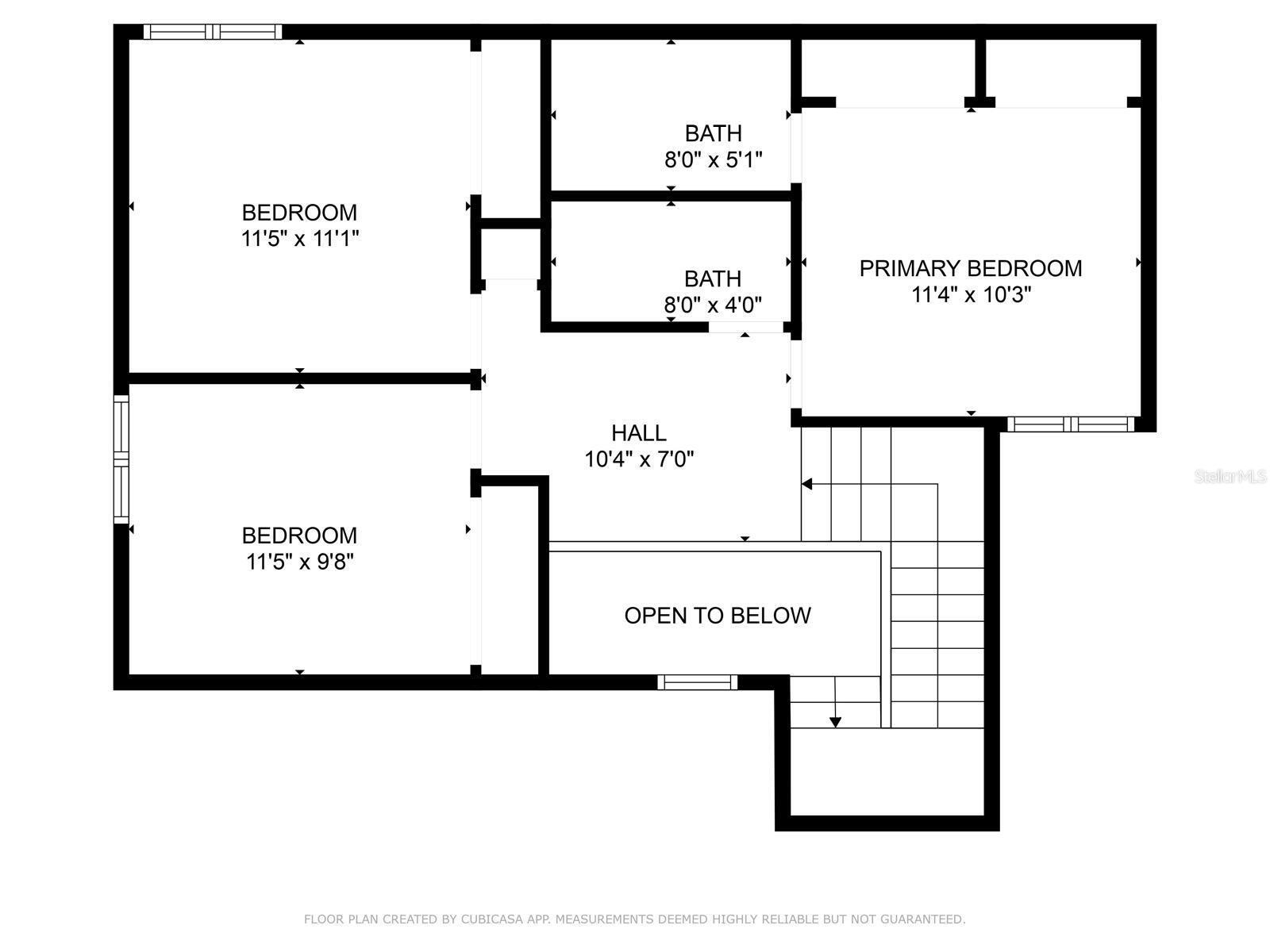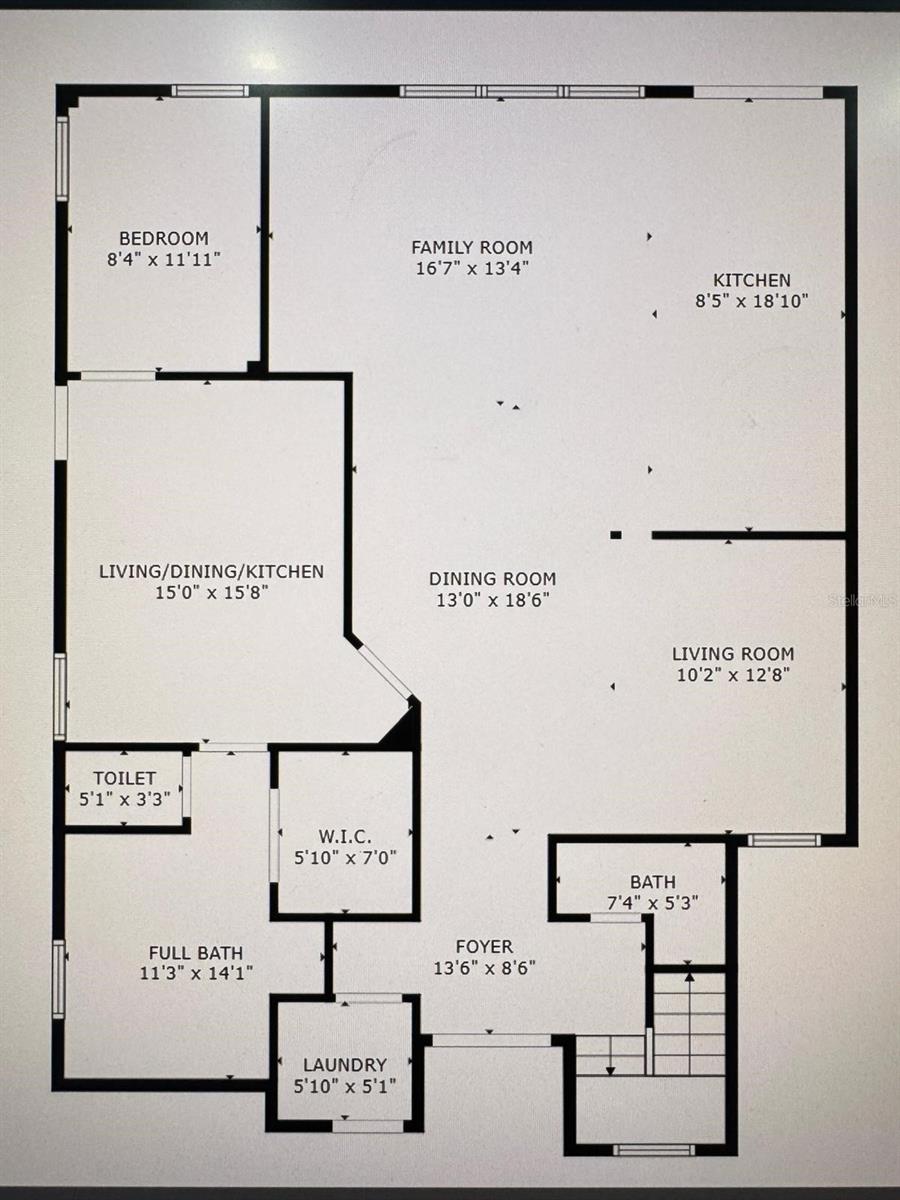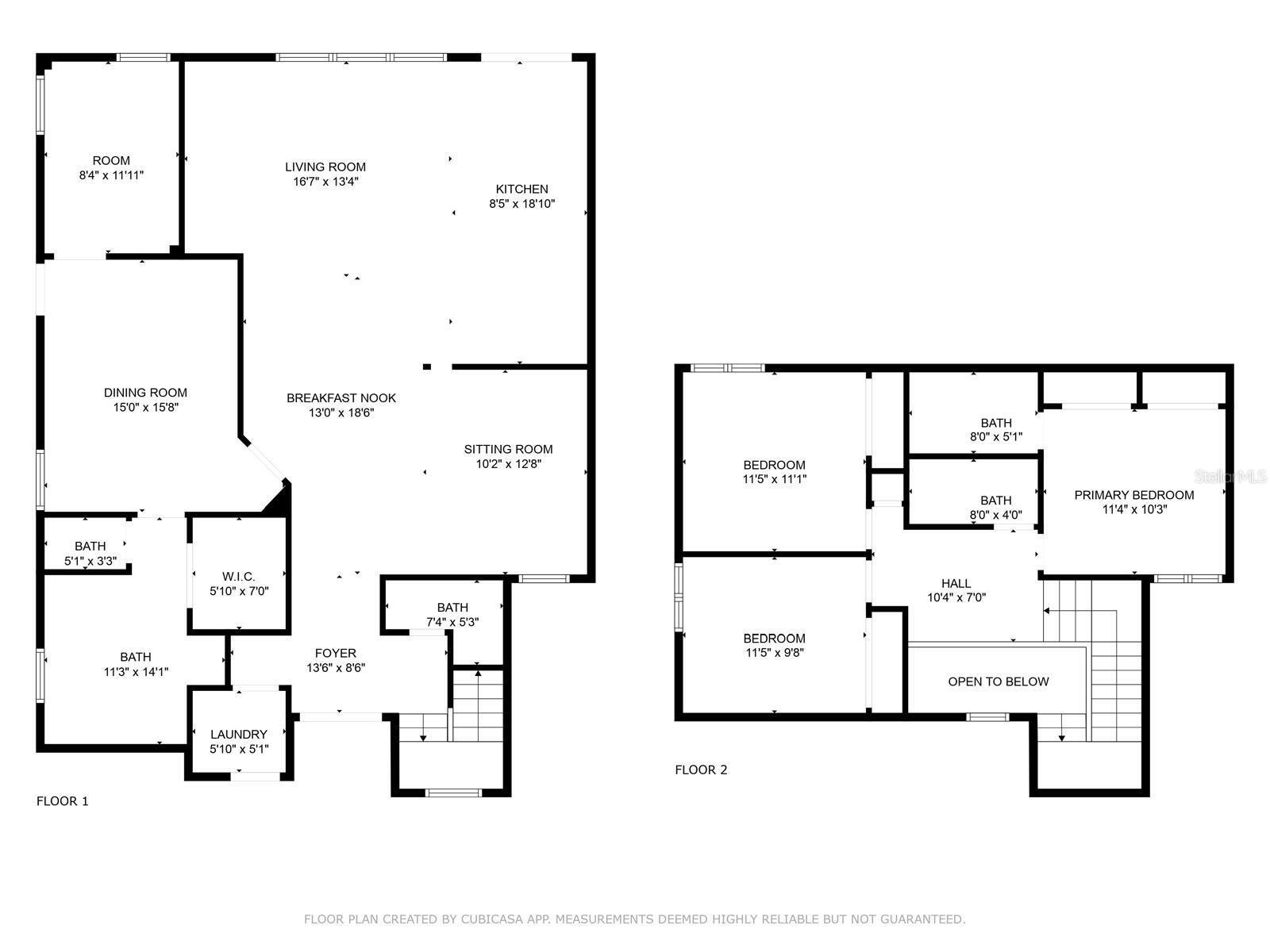624 Stanton Drive, WESTON, FL 33326
Contact Broker IDX Sites Inc.
Schedule A Showing
Request more information
- MLS#: S5118699 ( Residential )
- Street Address: 624 Stanton Drive
- Viewed: 3
- Price: $890,000
- Price sqft: $184
- Waterfront: No
- Year Built: 1994
- Bldg sqft: 4830
- Bedrooms: 4
- Total Baths: 3
- Full Baths: 2
- 1/2 Baths: 1
- Garage / Parking Spaces: 2
- Days On Market: 22
- Additional Information
- Geolocation: 26.1311 / -80.397
- County: BROWARD
- City: WESTON
- Zipcode: 33326
- Subdivision: Sector 4 North 15346 B
- Provided by: LA ROSA REALTY KISSIMMEE
- Contact: Liliana Rueda
- 407-930-3530

- DMCA Notice
-
DescriptionOne or more photo(s) has been virtually staged. Beautiful home in lovely North Lakes Community. Renovations include new roof (2025), exterior and interior paint, tankless water heater, hurricane impact garage door, some impact windows and door, HVAC replaced (2022), updated Kitchen and baths. The home has Hurricane Impact Shutters, a two car garage with driveway space for 3 more cars. First floor bedroom suite can be independent from the rest of the house and rented to help with the mortgage costs. Open layout concept allows for ease of gatherings with family and friends. Upstairs there are three bedrooms, two bathrooms and a sitting area. Second floor and stairwell have new flooring. Patio has pavers ready for nice furniture to enjoy BBQ with family and friends. Walking distance to Eagle Point Elementary and community pool and park.
Property Location and Similar Properties
Features
Appliances
- Dishwasher
- Disposal
- Dryer
- Electric Water Heater
- Microwave
- Range Hood
- Refrigerator
- Washer
Association Amenities
- Clubhouse
- Gated
- Park
- Playground
- Pool
- Security
Home Owners Association Fee
- 535.00
Association Name
- North Lakes Maintenance Association
Association Phone
- 954 640-0291
Carport Spaces
- 0.00
Close Date
- 0000-00-00
Cooling
- Central Air
Country
- US
Covered Spaces
- 0.00
Exterior Features
- Hurricane Shutters
- Private Mailbox
- Rain Gutters
- Sidewalk
Flooring
- Laminate
- Tile
Garage Spaces
- 2.00
Heating
- None
Insurance Expense
- 0.00
Interior Features
- Accessibility Features
- Ceiling Fans(s)
- High Ceilings
- Kitchen/Family Room Combo
- Open Floorplan
- Primary Bedroom Main Floor
- Solid Wood Cabinets
- Stone Counters
- Thermostat
- Walk-In Closet(s)
Legal Description
- SECTOR 4 NORTH 153-46 B LOT 38 BLK L
Levels
- Two
Living Area
- 2012.00
Area Major
- 33326 - Fort Lauderdale
Net Operating Income
- 0.00
Occupant Type
- Vacant
Open Parking Spaces
- 0.00
Other Expense
- 0.00
Parcel Number
- 50-39-01-02-4700
Pets Allowed
- Yes
Property Type
- Residential
Roof
- Tile
Sewer
- Public Sewer
Tax Year
- 2023
Township
- 50
Utilities
- Cable Available
- Electricity Available
- Public
- Sewer Available
- Water Available
Virtual Tour Url
- https://Tours.360TourPilot.com/idx/278102
Water Source
- Public
Year Built
- 1994
Zoning Code
- R-1



