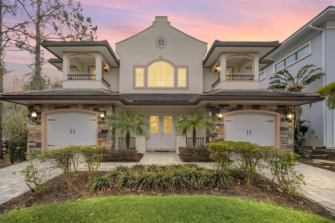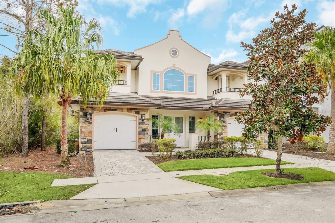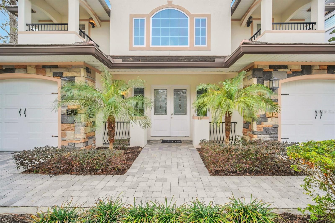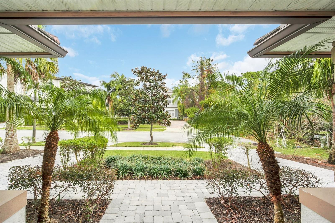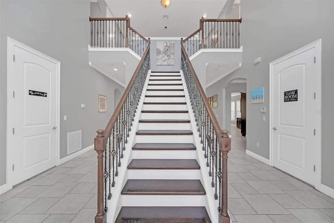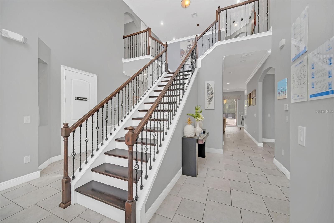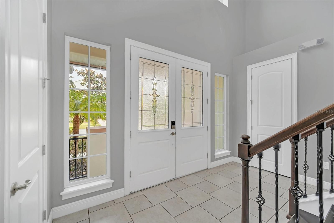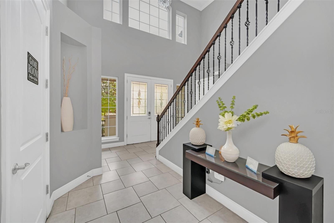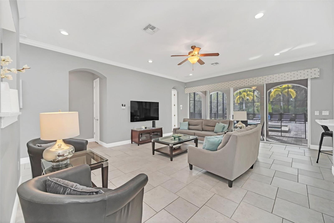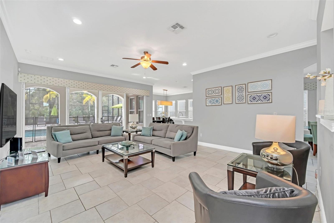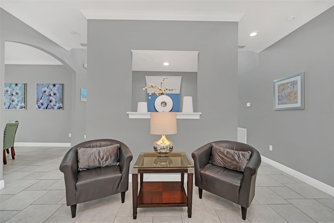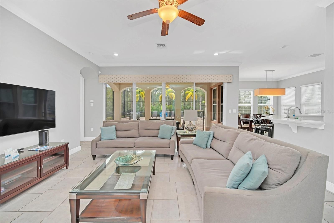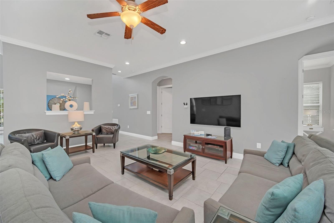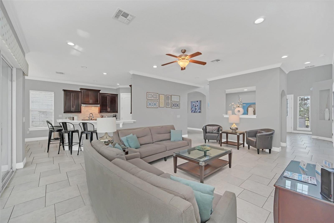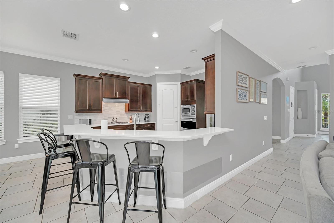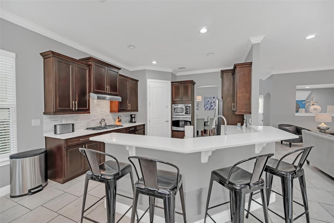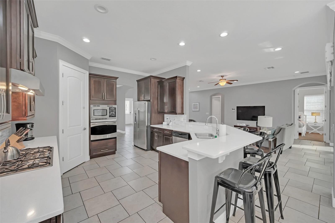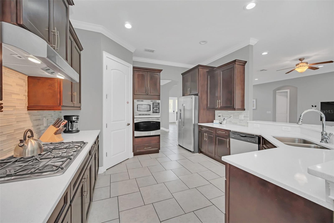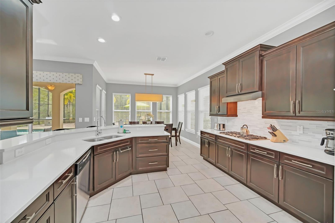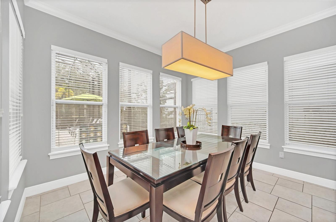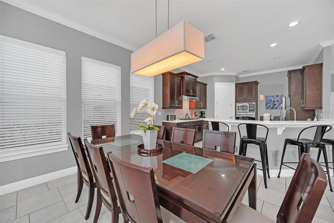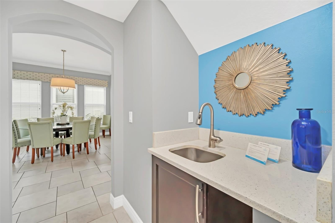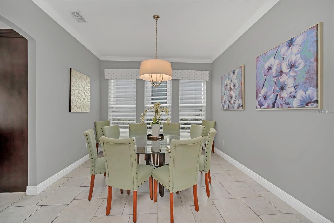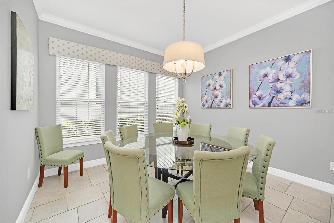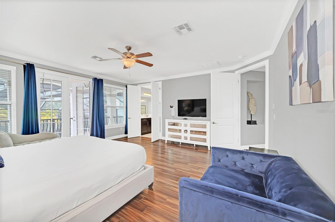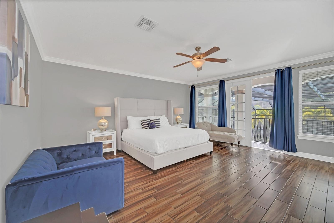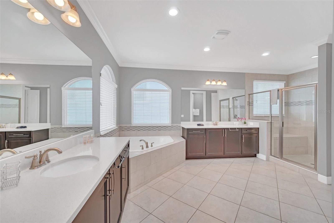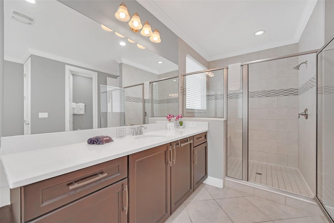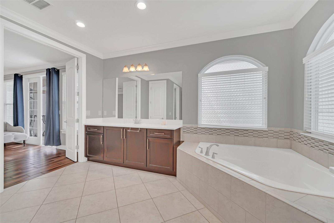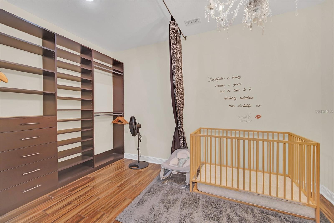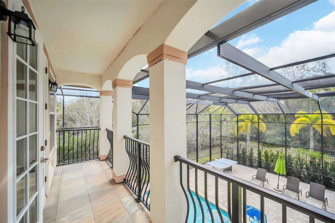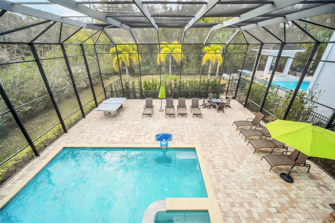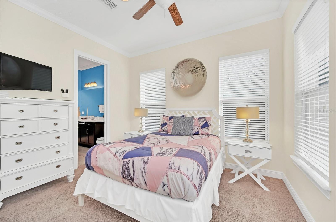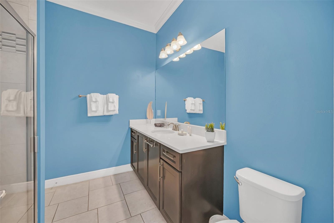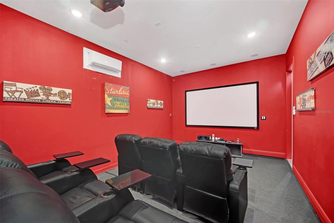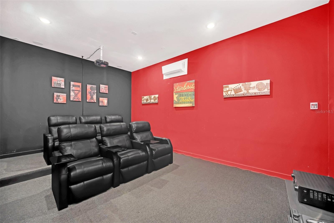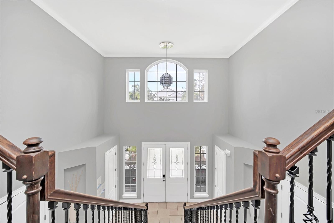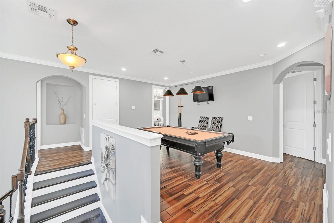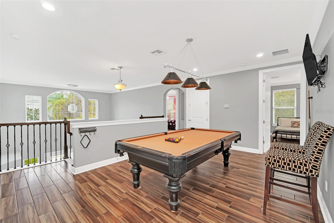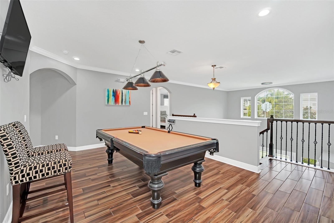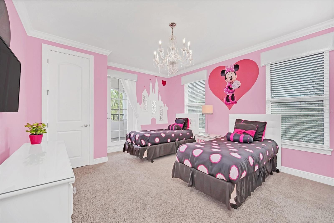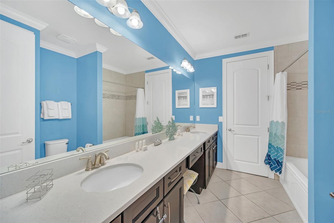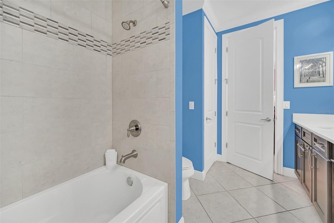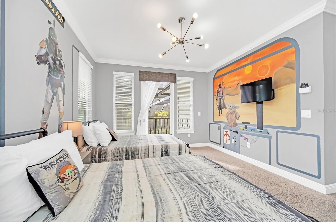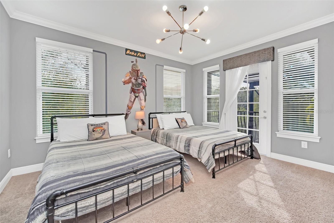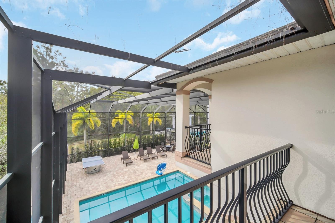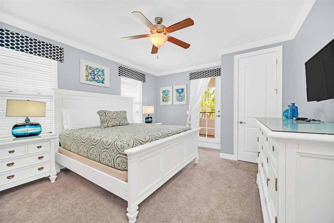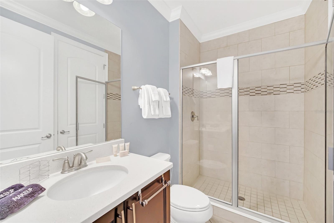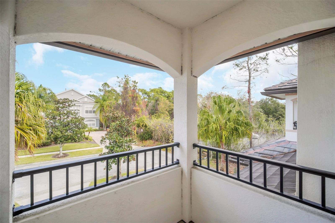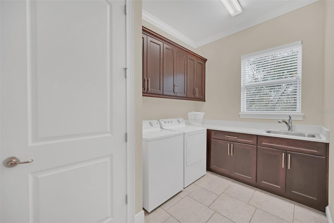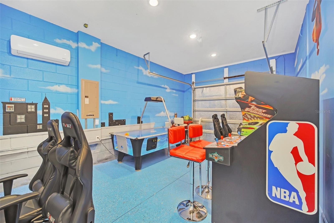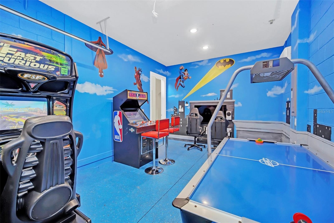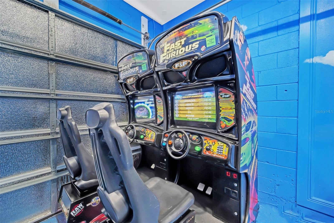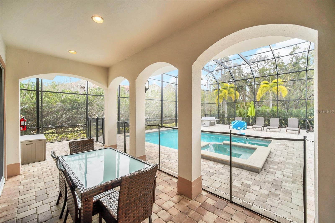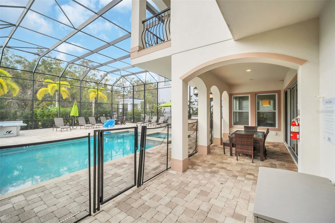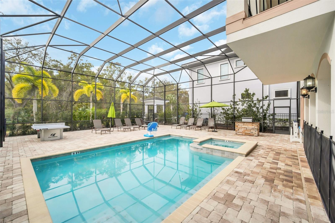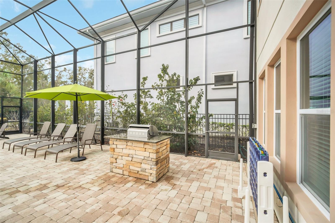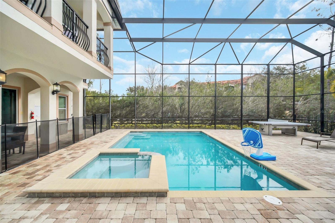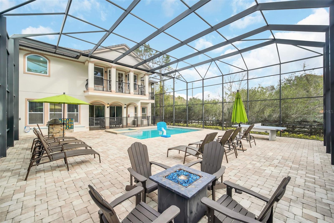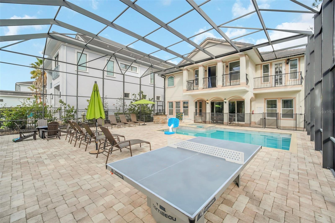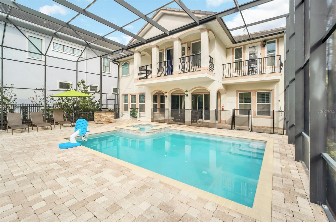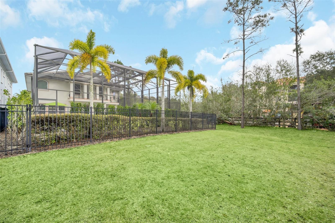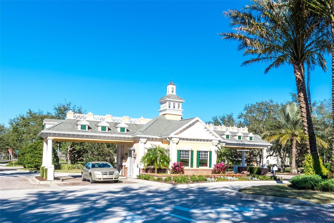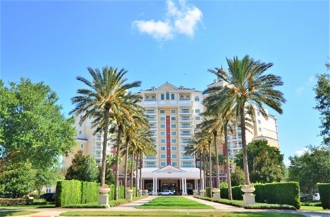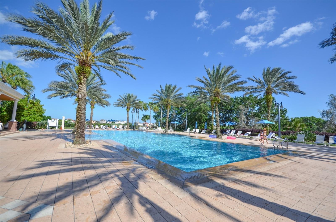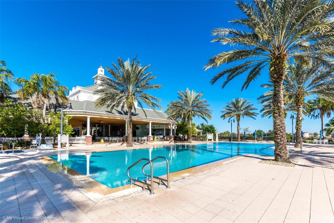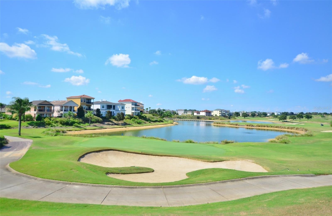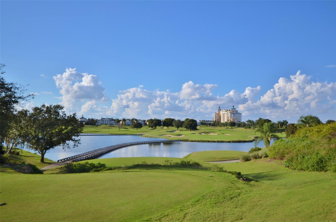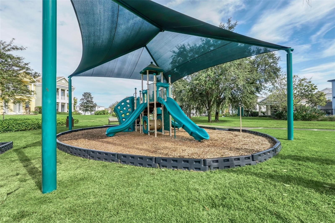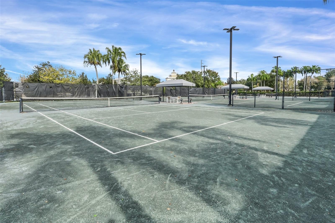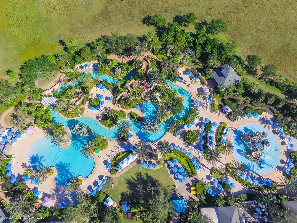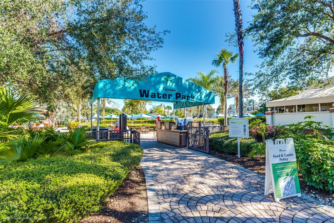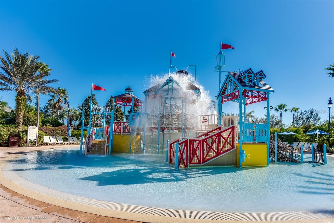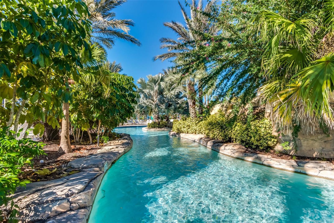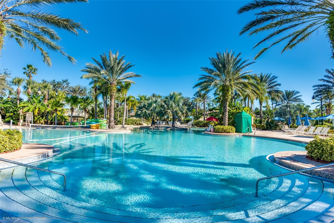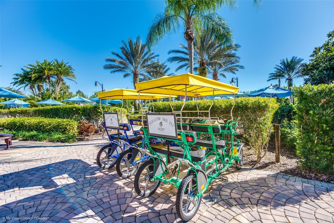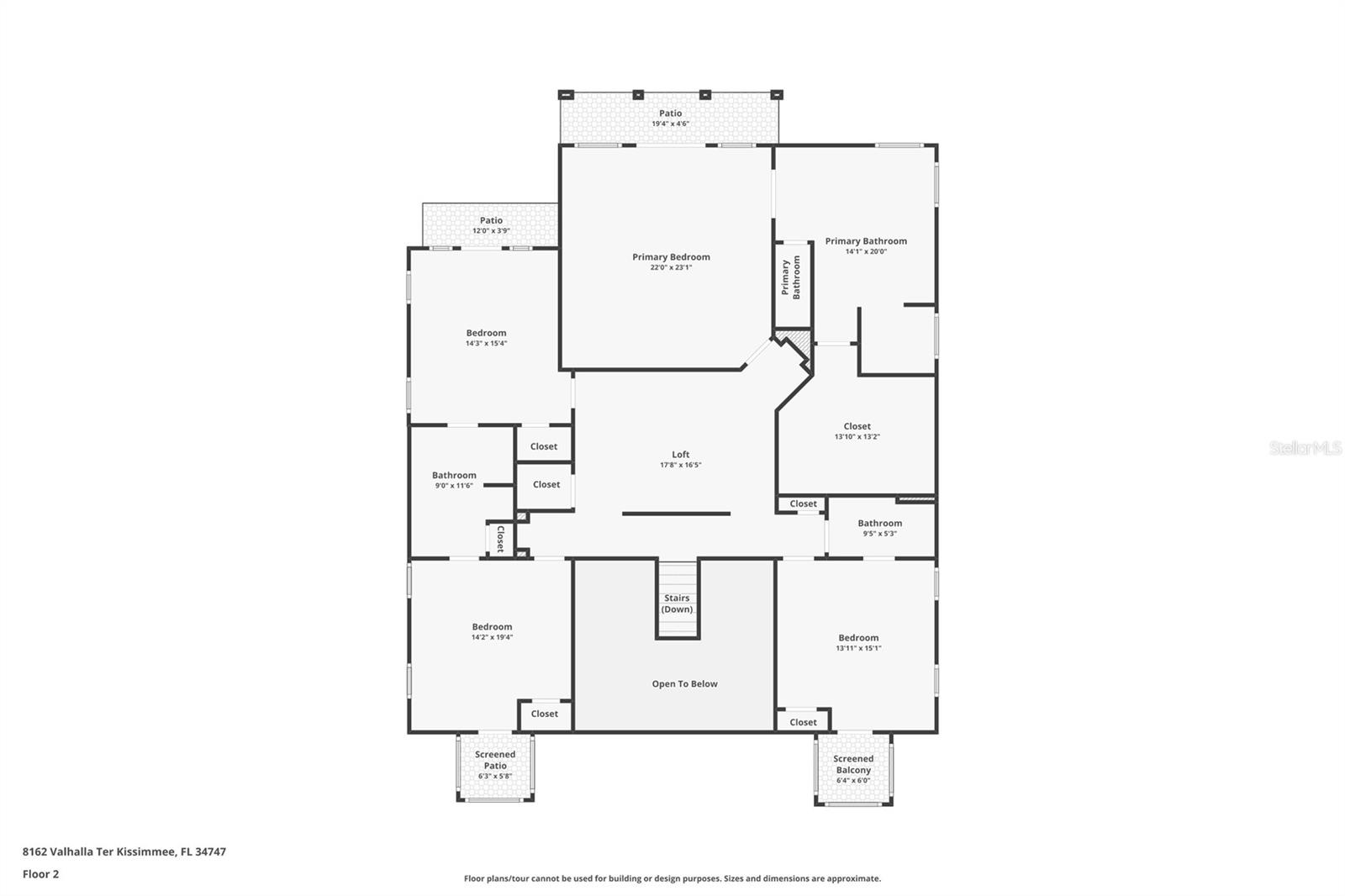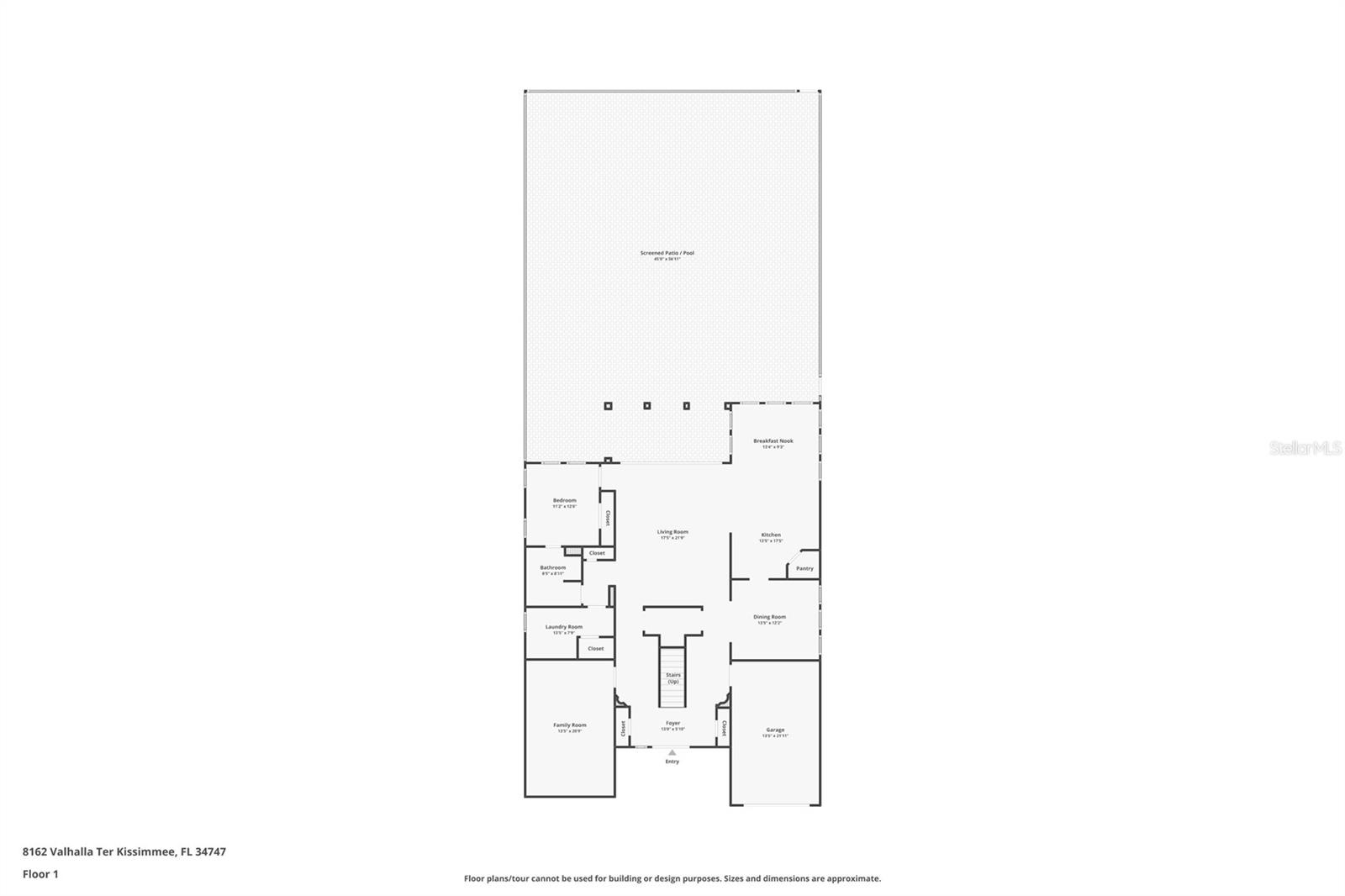8162 Valhalla Terrace, REUNION, FL 34747
Contact Broker IDX Sites Inc.
Schedule A Showing
Request more information
- MLS#: S5118128 ( Residential )
- Street Address: 8162 Valhalla Terrace
- Viewed: 267
- Price: $1,095,000
- Price sqft: $238
- Waterfront: No
- Year Built: 2014
- Bldg sqft: 4607
- Bedrooms: 5
- Total Baths: 4
- Full Baths: 4
- Garage / Parking Spaces: 2
- Days On Market: 224
- Additional Information
- Geolocation: 28.2699 / -81.6114
- County: OSCEOLA
- City: REUNION
- Zipcode: 34747
- Subdivision: Reunion West Village 03b
- Elementary School: Harmony Community
- Middle School: Horizon
- High School: Celebration
- Provided by: TONYDAVIDSHOMES.COM, LLC

- DMCA Notice
-
DescriptionNew price makes this home fantastic value! Massive rear pool screened lanai large five bed, four bath pool home on large lot, comes with active reunion golf membership and weeks of advanced bookings by magical vacation mgmt! Heres your chance to own a stunning custom built 5 bedroom, 4 bathroom estate in the world renowned reunion resort, now offered at an exceptional value. Nestled on an oversized acre private lot just minutes from walt disney world, this luxurious turn key home delivers over 4,100 sq. Ft. Of air conditioned custom designed space. Both garages were converted into an air conditioned games room and home theatre, offering more internal living space. Fully furnished and ready for immediate enjoyment or rental income. Enjoy resort style living, inside & out with one of the largest screened in pool enclosures in reunion, featuring a heated pool & spa, brick built bbq, ping pong table, and outdoor dining areas with seating for 8, plus eight loungers and manicured landscaping. This expansive, tranquil setting is perfect for both relaxation and large scale entertaining, with room for further expansion if desired. Features inside include: double primary suite with large en suite bath, walk in closet, and spacious private balcony overlooking the pool and conservation, three upstairs bedrooms with front and rear balcony access, downstairs guest suite with en suite bath, upstairs games loft with professional pool table, theater room with reclining seating, 100 screen, surround sound, and streaming ready projector with ps3 games, additional games room with fast & furious racing arcade, playstations, foosball, and nba basketball game. The home is offered as turnkey, including high end furnishings, electronics, games, kitchenware, and more everything is included in the sale. This home is already a proven income producer, with 67% occupancy for 2024 and future bookings for 2025 ready to be transferred to the new owner. Reunion resort features three signature golf courses (palmer, watson, and nicklaus), a water park with a lazy river and slides, tennis & pickleball courts, fitness center & classes, and on site restaurants & spa. This is one of the few properties with an active membershipa massive advantage for both personal enjoyment and rental appeal. Located in one of central floridas most prestigious gated communities, this home blends privacy, style, and world class resort living in one perfect package. View the virtual tour: https://www. Zillow. Com/view imx/03f1763b 981c 42eb b14ece5a8ca7ca7dsetattribution=mls&wl=true&initialviewtype=pano&utm_source=dashboard dont miss this opportunity to own one of reunions finest homes at a fantastic new price. Schedule your private showing today june 2025!
Property Location and Similar Properties
Features
Appliances
- Built-In Oven
- Cooktop
- Dishwasher
- Disposal
- Dryer
- Electric Water Heater
- Exhaust Fan
- Freezer
- Ice Maker
- Microwave
- Refrigerator
- Washer
- Wine Refrigerator
Association Amenities
- Cable TV
- Clubhouse
- Fitness Center
- Gated
- Golf Course
- Park
- Playground
- Pool
- Recreation Facilities
- Security
- Tennis Court(s)
Home Owners Association Fee
- 565.00
Home Owners Association Fee Includes
- Guard - 24 Hour
- Cable TV
- Internet
- Maintenance Grounds
- Pest Control
- Pool
- Security
Association Name
- Artemis Lifestyles/ Cheri Martinez
Association Phone
- 407-705-2190x423
Carport Spaces
- 0.00
Close Date
- 0000-00-00
Cooling
- Central Air
Country
- US
Covered Spaces
- 0.00
Exterior Features
- Balcony
- Lighting
- Outdoor Grill
- Sidewalk
Flooring
- Bamboo
- Carpet
- Tile
Furnished
- Turnkey
Garage Spaces
- 2.00
Heating
- Central
High School
- Celebration High
Insurance Expense
- 0.00
Interior Features
- Ceiling Fans(s)
- Crown Molding
- Eat-in Kitchen
- High Ceilings
- Open Floorplan
- Stone Counters
- Walk-In Closet(s)
- Wet Bar
- Window Treatments
Legal Description
- REUNION WEST VILLAGE 3B PB 16 PGS 180-182 LOT 31
Levels
- Two
Living Area
- 4100.00
Lot Features
- Cul-De-Sac
Middle School
- Horizon Middle
Area Major
- 34747 - Kissimmee/Celebration
Net Operating Income
- 0.00
Occupant Type
- Vacant
Open Parking Spaces
- 0.00
Other Expense
- 0.00
Parcel Number
- 35-25-27-4893-0001-0310
Pets Allowed
- Cats OK
- Dogs OK
- Yes
Pool Features
- Child Safety Fence
- Gunite
- Heated
- In Ground
- Lighting
- Screen Enclosure
Property Condition
- Completed
Property Type
- Residential
Roof
- Tile
School Elementary
- Harmony Community School (K-5)
Sewer
- Public Sewer
Tax Year
- 2024
Township
- 25S
Utilities
- Cable Connected
- Electricity Connected
- Natural Gas Connected
- Phone Available
- Sewer Connected
- Water Connected
View
- Trees/Woods
Views
- 267
Virtual Tour Url
- https://www.zillow.com/view-imx/03f1763b-981c-42eb-b14e-ce5a8ca7ca7d?setAttribution=mls&wl=true&initialViewType=pano&utm_source=dashboard
Water Source
- Public
Year Built
- 2014
Zoning Code
- OPUD



