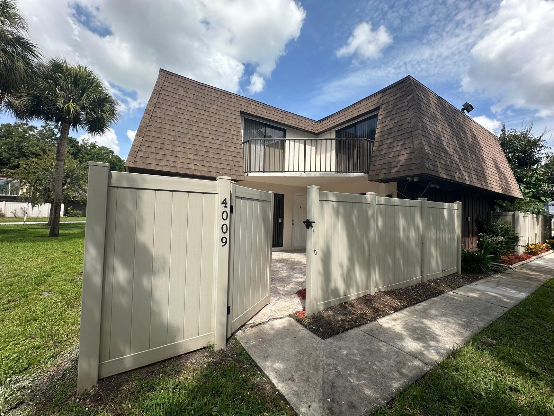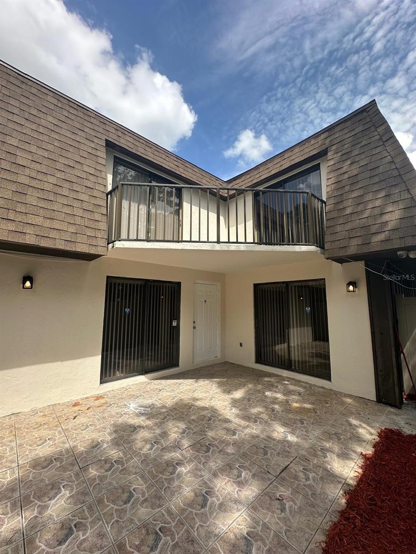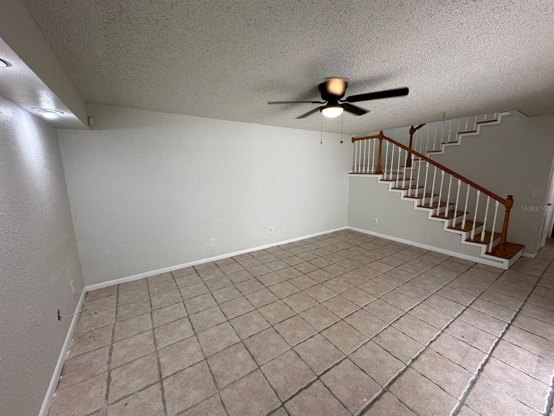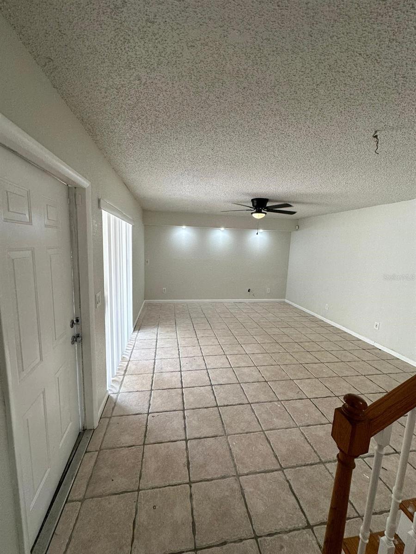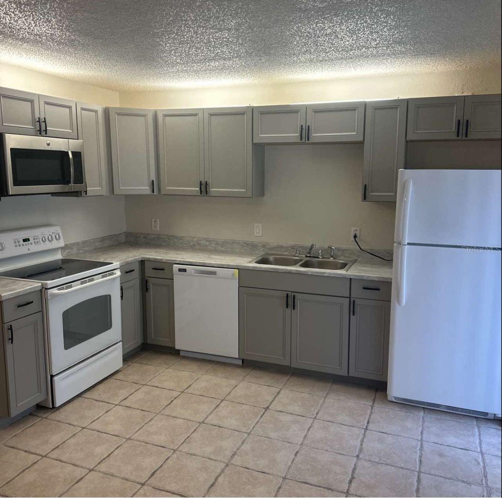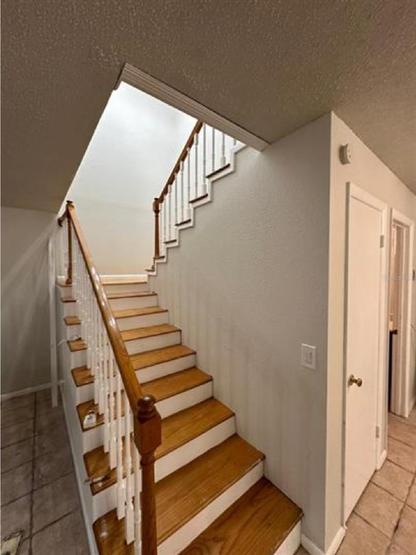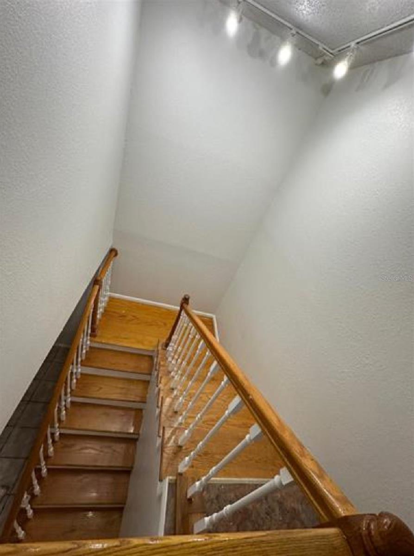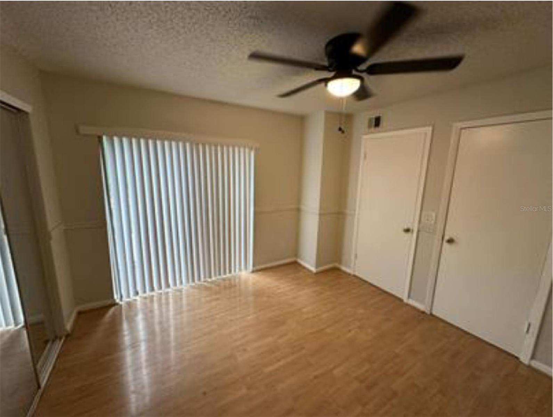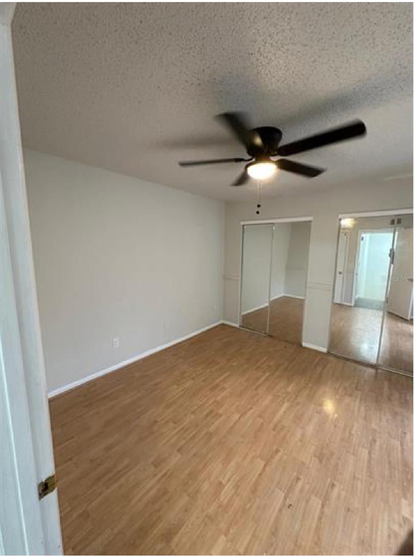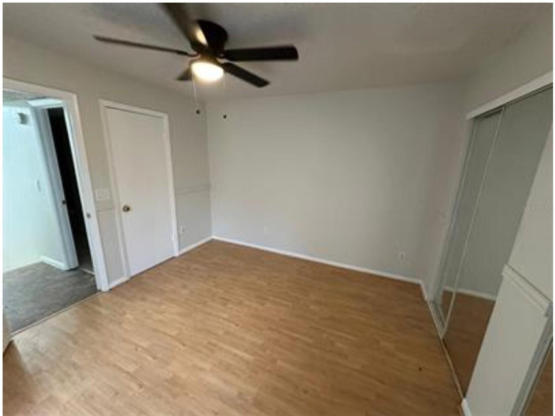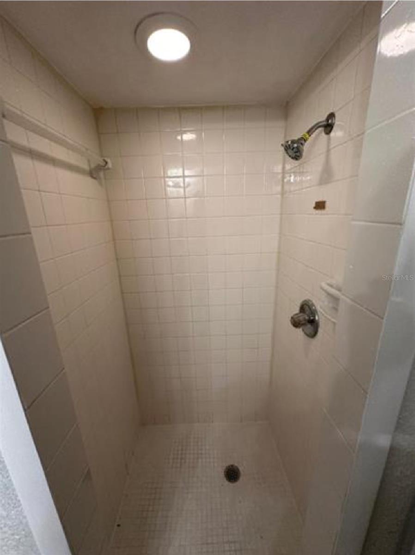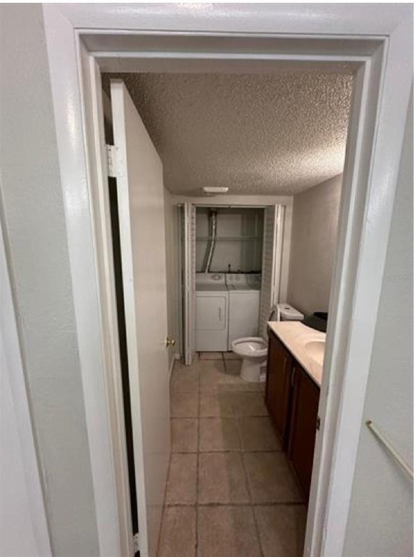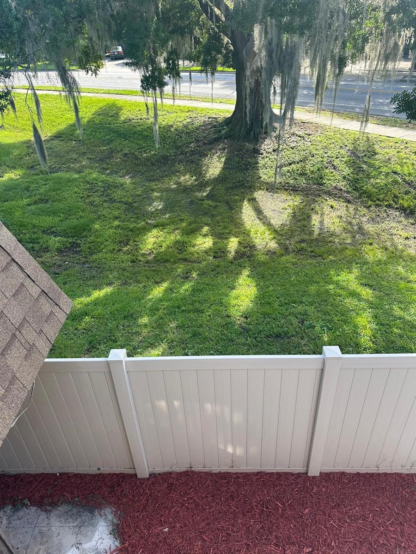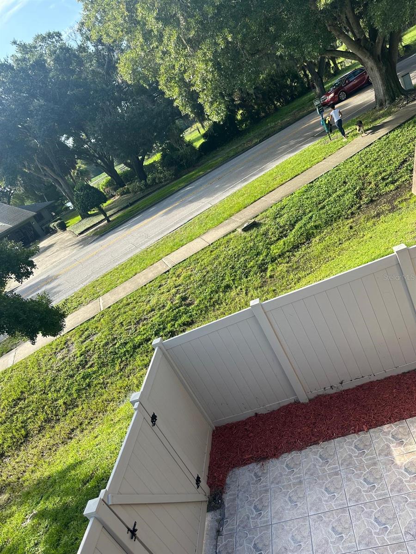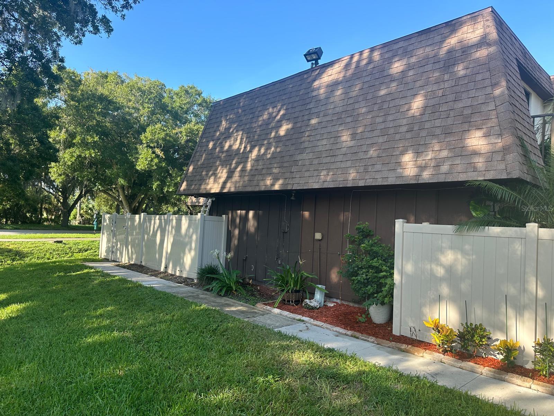4009 Shannon Brown Drive, ORLANDO, FL 32808
Contact Broker IDX Sites Inc.
Schedule A Showing
Request more information
- MLS#: S5112015 ( Residential )
- Street Address: 4009 Shannon Brown Drive
- Viewed: 51
- Price: $229,900
- Price sqft: $169
- Waterfront: No
- Year Built: 1981
- Bldg sqft: 1362
- Bedrooms: 2
- Total Baths: 3
- Full Baths: 2
- 1/2 Baths: 1
- Days On Market: 294
- Additional Information
- Geolocation: 28.5943 / -81.437
- County: ORANGE
- City: ORLANDO
- Zipcode: 32808
- Subdivision: Rosewood Colony Ph 01
- Elementary School: Rosemont Elem
- Middle School: College Park Middle
- High School: Edgewater High
- Provided by: VITAL REALTY GROUP INC
- Contact: Maria Genao Santos
- 407-944-1833

- DMCA Notice
-
DescriptionThe quiet neighborhood adjacent to Lake Orlando, where you can enjoy morning jogs or evening strolls, is convenient to College Park, downtown, I4, and 408. LOW HOA only 140/mth!!! This property is perfect for getting additional income. It has been renovated just in time for the new owner! The kitchen was remodeled with new cabinets and the master bath shower has been remodeled. You have a shared second story balcony. Downstairs you have a beautiful landscaped lanai and patio area. All measurements, sizes, and room descriptions are approximate and not guaranteed, buyers must verify any information contained herein critical to the buyers decision to purchase.
Property Location and Similar Properties
Features
Appliances
- Dishwasher
- Disposal
- Dryer
- Microwave
- Range
- Refrigerator
- Washer
Home Owners Association Fee
- 140.00
Home Owners Association Fee Includes
- Guard - 24 Hour
Association Name
- SIGNATURE MANAGEMENT SOLUTIONS
Association Phone
- 407-379-1455
Carport Spaces
- 0.00
Close Date
- 0000-00-00
Cooling
- Central Air
Country
- US
Covered Spaces
- 0.00
Exterior Features
- Sidewalk
Flooring
- Carpet
- Ceramic Tile
- Laminate
Garage Spaces
- 0.00
Heating
- Central
High School
- Edgewater High
Insurance Expense
- 0.00
Interior Features
- Ceiling Fans(s)
- Open Floorplan
- Thermostat
- Walk-In Closet(s)
Legal Description
- ROSEWOOD COLONY PHASE 1 10/50 LOT B BLK1
Levels
- Two
Living Area
- 1272.00
Middle School
- College Park Middle
Area Major
- 32808 - Orlando/Pine Hills
Net Operating Income
- 0.00
Occupant Type
- Tenant
Open Parking Spaces
- 0.00
Other Expense
- 0.00
Parcel Number
- 08-22-29-7796-01-020
Pets Allowed
- Cats OK
- Dogs OK
Property Type
- Residential
Roof
- Shingle
School Elementary
- Rosemont Elem
Sewer
- Public Sewer
Tax Year
- 2023
Township
- 22
Utilities
- BB/HS Internet Available
- Cable Available
Views
- 51
Virtual Tour Url
- https://www.propertypanorama.com/instaview/stellar/S5112015
Water Source
- Public
Year Built
- 1981
Zoning Code
- PD/W



