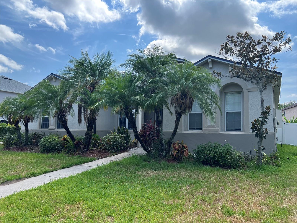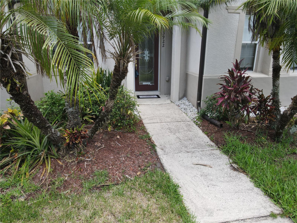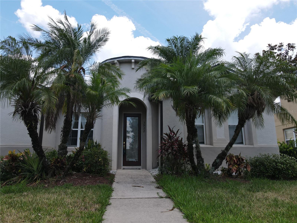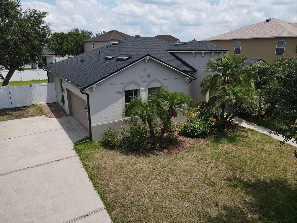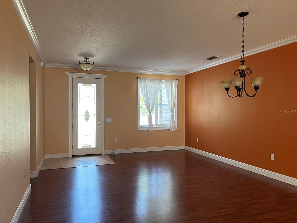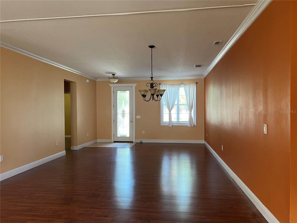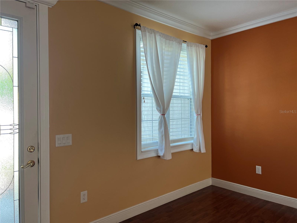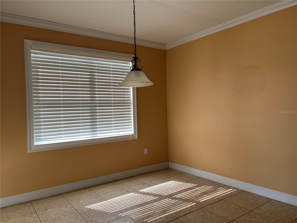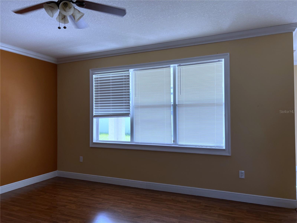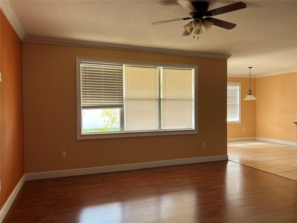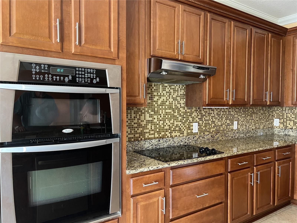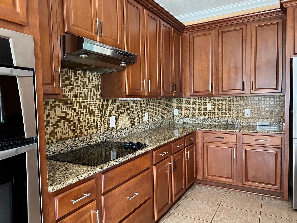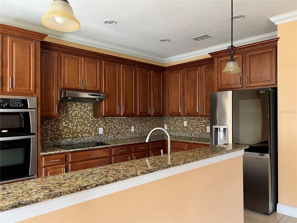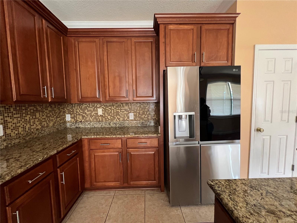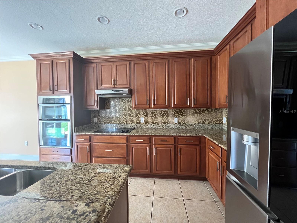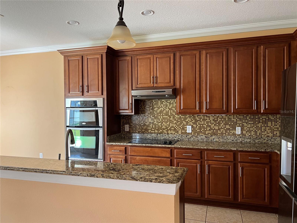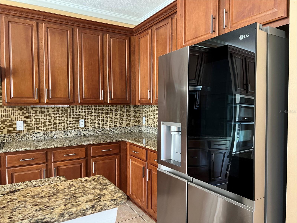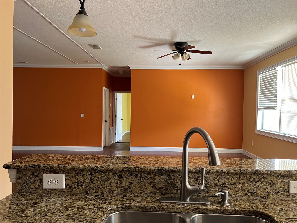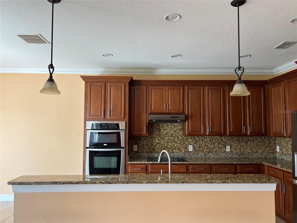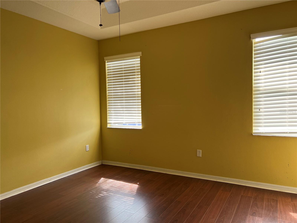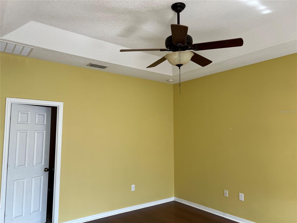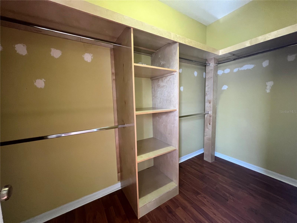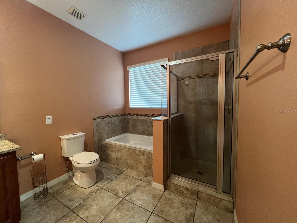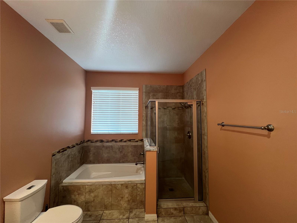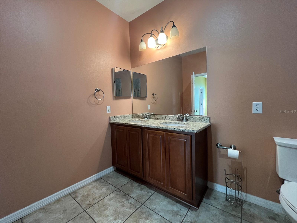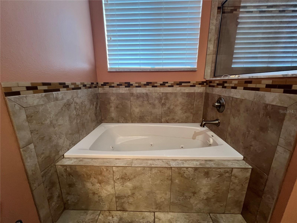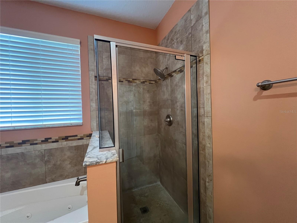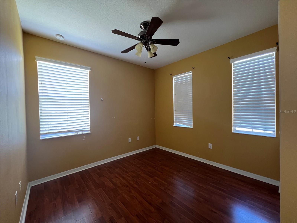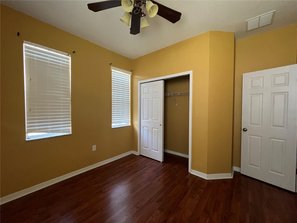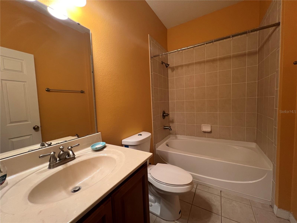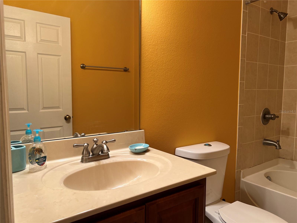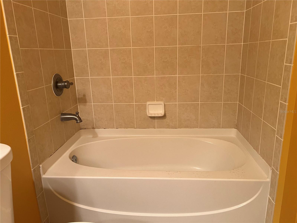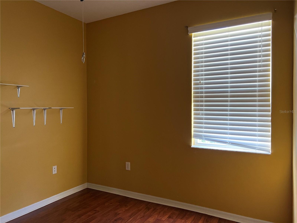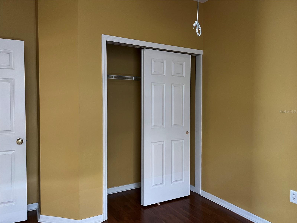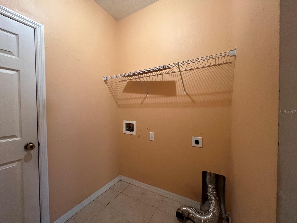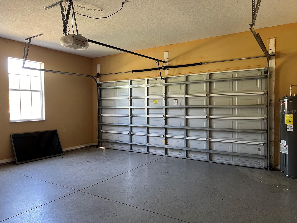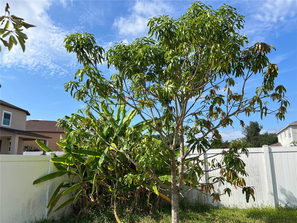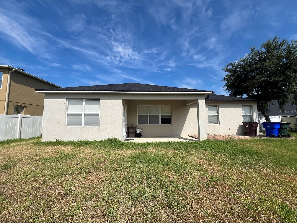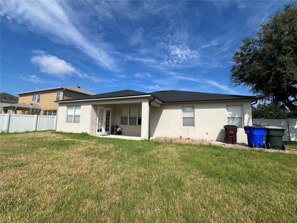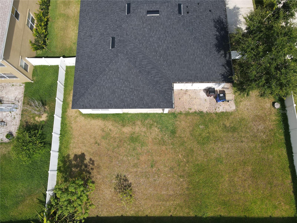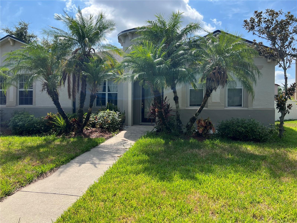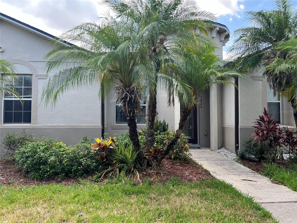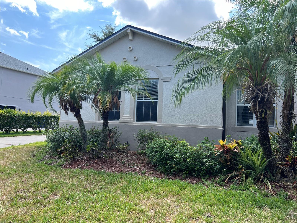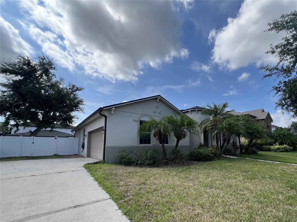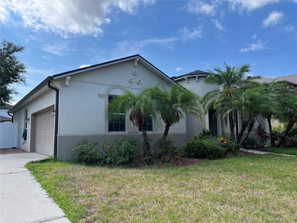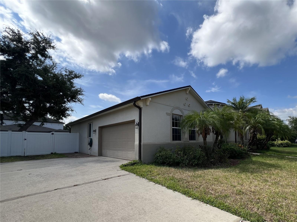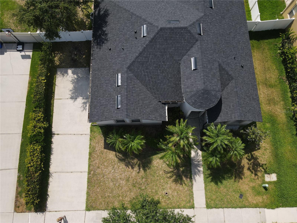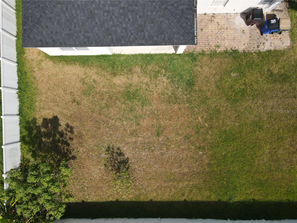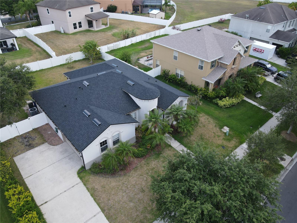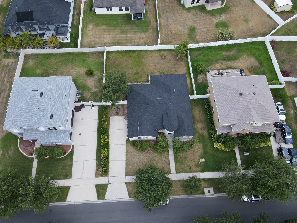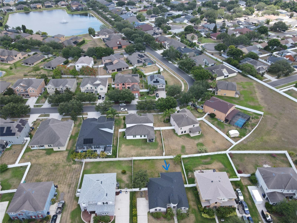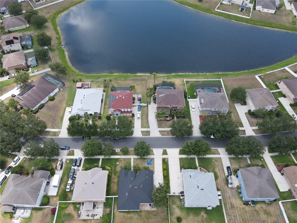3922 Cedar Hammock Trail, SAINT CLOUD, FL 34772
Contact Tropic Shores Realty
Schedule A Showing
Request more information
- MLS#: S5106524 ( Residential )
- Street Address: 3922 Cedar Hammock Trail
- Viewed: 197
- Price: $396,900
- Price sqft: $159
- Waterfront: No
- Year Built: 2007
- Bldg sqft: 2504
- Bedrooms: 3
- Total Baths: 2
- Full Baths: 2
- Garage / Parking Spaces: 2
- Days On Market: 623
- Additional Information
- Geolocation: 28.2207 / -81.3014
- County: OSCEOLA
- City: SAINT CLOUD
- Zipcode: 34772
- Subdivision: Stevens Plantation
- Provided by: ASSIST 2 SELL ACE FULL SERVICE REALTY
- Contact: Don Ruizzo
- 407-892-1001

- DMCA Notice
-
DescriptionLovely, well maintained executive home in desirable Stevens Plantation subdivision. Open the front door and see the spacious floor plan, allowing for lots of natural light to enter. This flex space with crown molding could be the living room, dining room, plus a family room, or whatever you need. The kitchen features granite counters, tile backsplash, prep island with sink and granite counter, pendant lighting, wall oven and microwave, glass cooktop, and stainless steel refrigerator, plus a closet pantry. There is room for a kitchen table, perfect for gazing out the French doors to the lanai and back yard. The split bedroom floorplan features a large primary bedroom with tray ceiling and huge walk in closet plus a private bath, which has dual sinks, granite vanity top, jetted tub, and step in glass shower. The secondary bedrooms each have good size closets, and share the second full bath. There is an inside laundry room leading out the the 2 car garage, which has epoxy flake floor finish. The home has a new roof, new HVAC unit, and new water heater, all in 2024. The PVC fenced back yard is perfect for family and furry friends. There is plenty of room for the barbecue on the stone pavers beside the lanai. There are avocado and banana trees too. The home is located close to schools, hospitals, and the Florida Turnpike, which provides easy access to Orlando and the world famous theme parks. Being centrally located in Florida, a short drive to the east brings you to Cocoa Beach and the Atlantic Ocean, go west to Tampa/St. Pete and the Gulf of Mexico, north to Orlando Int'l Airport, and south to Miami and Key West. You will love living here in the center of Central Florida!
Property Location and Similar Properties
Features
Appliances
- Dishwasher
- Disposal
- Electric Water Heater
- Microwave
- Range
- Range Hood
- Refrigerator
Home Owners Association Fee
- 800.00
Association Name
- Leland Management
Association Phone
- 407-447-9955
Carport Spaces
- 0.00
Close Date
- 0000-00-00
Cooling
- Central Air
Country
- US
Covered Spaces
- 0.00
Exterior Features
- French Doors
- Irrigation System
- Sidewalk
- Sprinkler Metered
Fencing
- Vinyl
Flooring
- Ceramic Tile
- Laminate
Garage Spaces
- 2.00
Heating
- Central
- Electric
Insurance Expense
- 0.00
Interior Features
- Ceiling Fans(s)
- Crown Molding
- High Ceilings
- Open Floorplan
- Split Bedroom
- Stone Counters
- Tray Ceiling(s)
- Walk-In Closet(s)
Legal Description
- STEVENS PLANTATION PB 16 PGS 34-41 LOT 155
Levels
- One
Living Area
- 1895.00
Lot Features
- Cleared
- City Limits
- Landscaped
- Level
- Sidewalk
- Paved
Area Major
- 34772 - St Cloud (Narcoossee Road)
Net Operating Income
- 0.00
Occupant Type
- Vacant
Open Parking Spaces
- 0.00
Other Expense
- 0.00
Parcel Number
- 15-26-30-0700-0001-1550
Parking Features
- Driveway
- Garage Door Opener
- Garage Faces Side
Pets Allowed
- Yes
Property Type
- Residential
Roof
- Shingle
Sewer
- Public Sewer
Style
- Contemporary
Tax Year
- 2023
Township
- 26
Utilities
- Cable Available
- Electricity Connected
- Fire Hydrant
- Sewer Connected
- Sprinkler Meter
- Sprinkler Recycled
- Underground Utilities
- Water Connected
Views
- 197
Virtual Tour Url
- https://www.propertypanorama.com/instaview/stellar/S5106524
Water Source
- Public
Year Built
- 2007
Zoning Code
- SPUD



