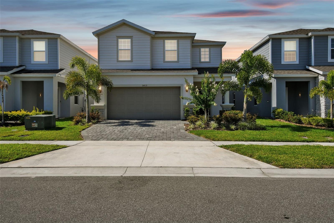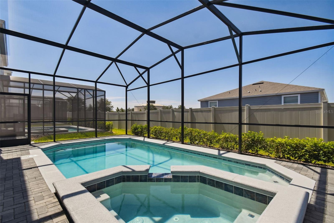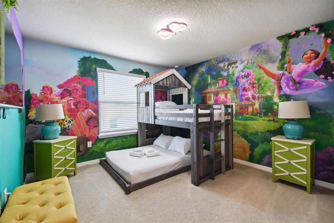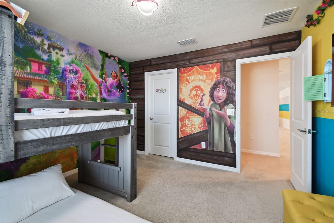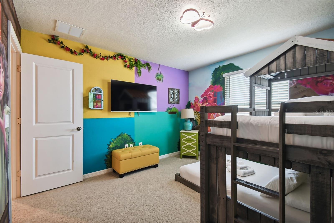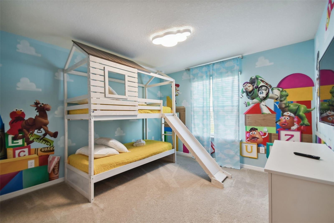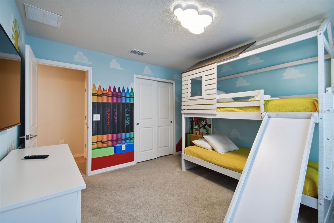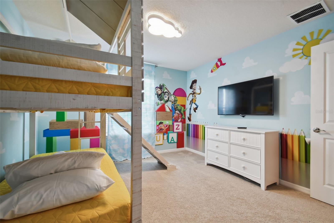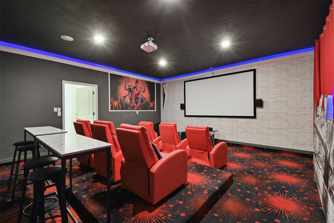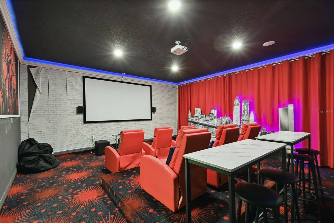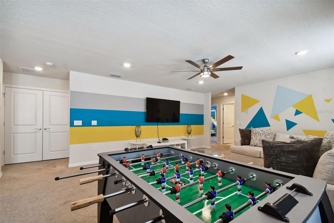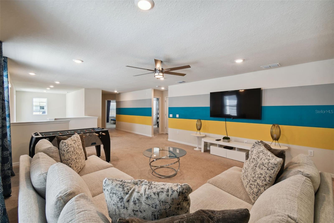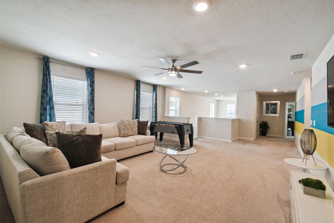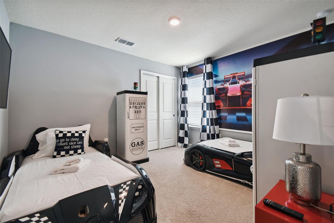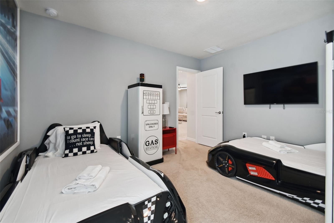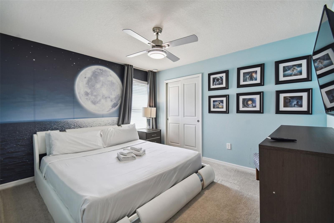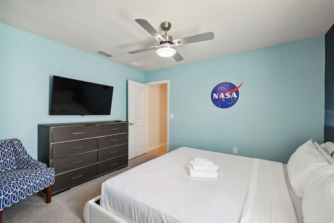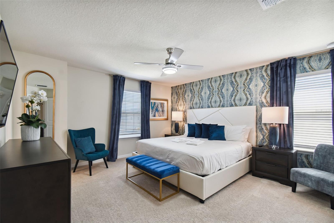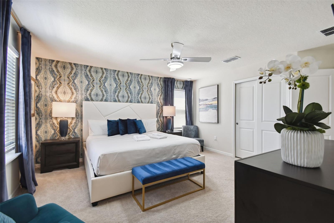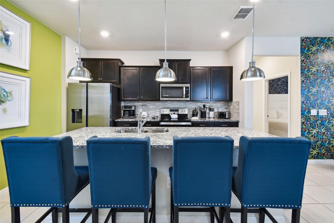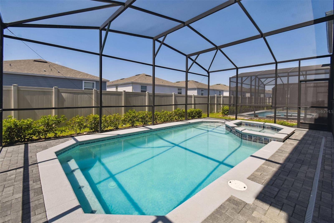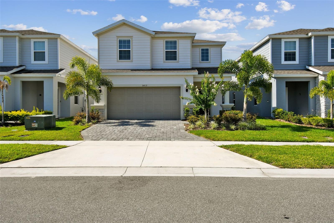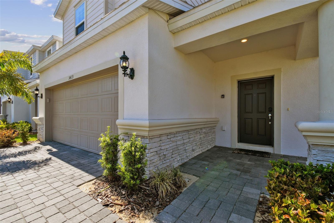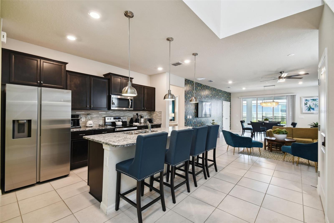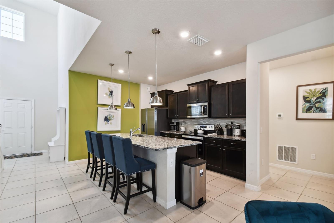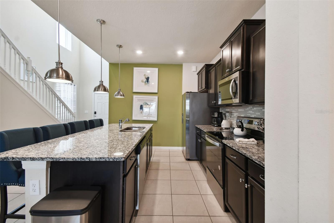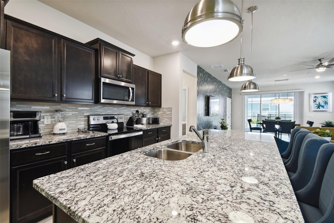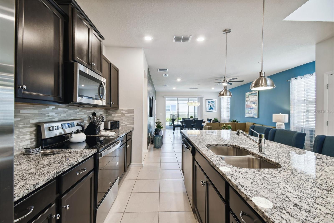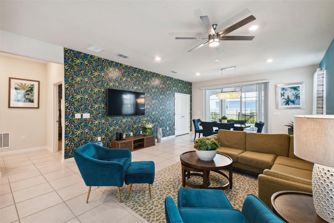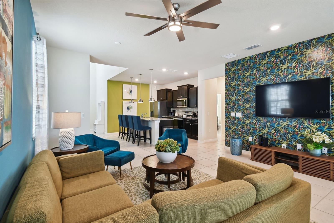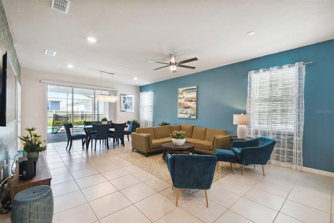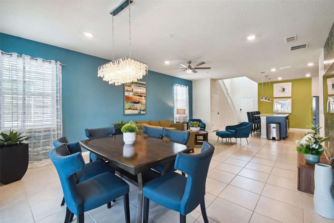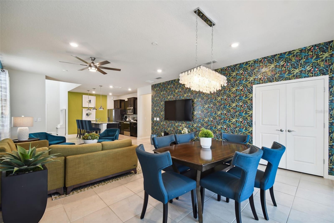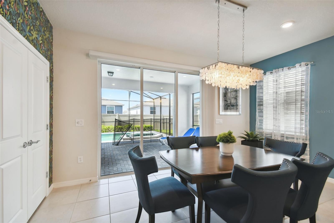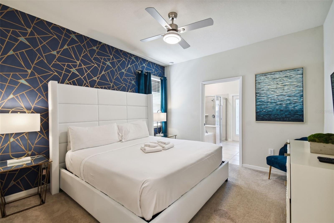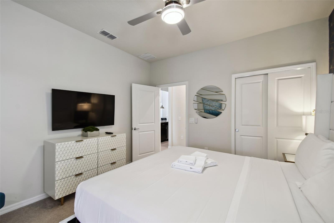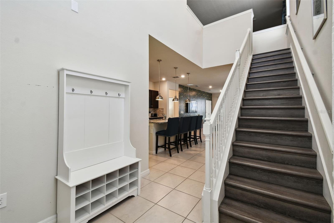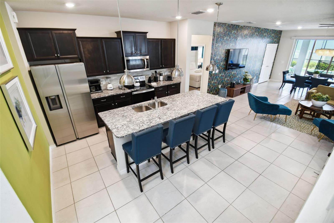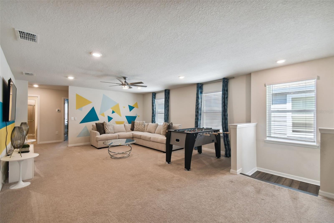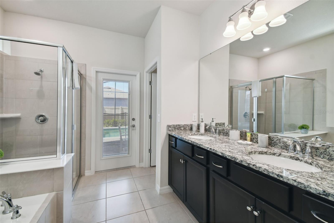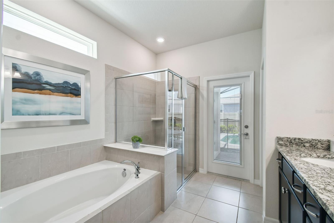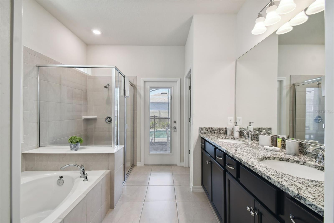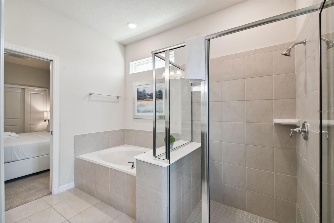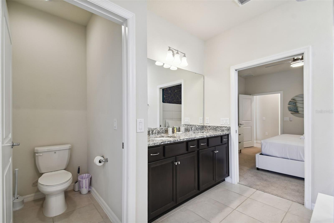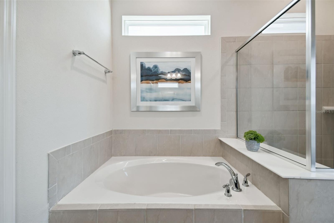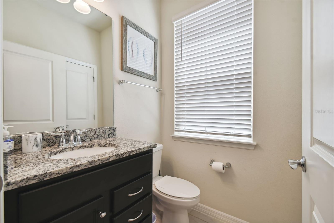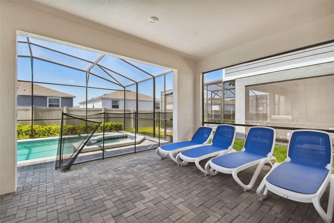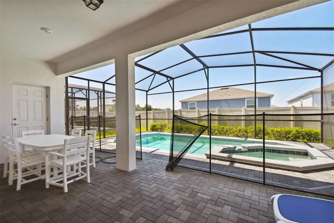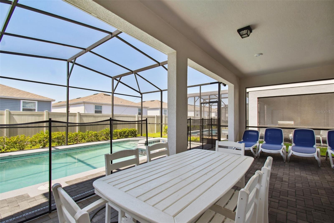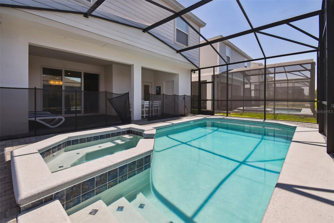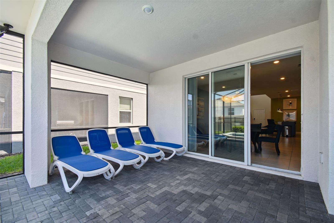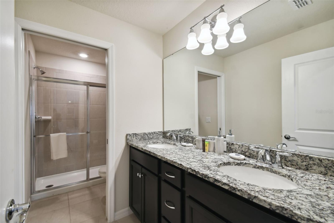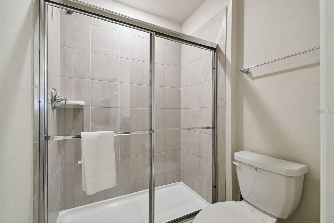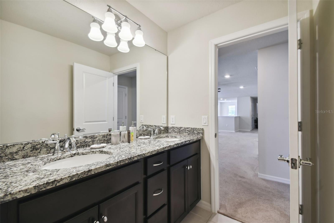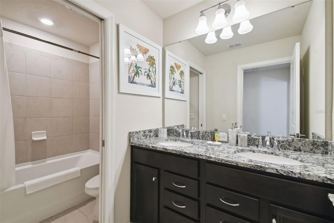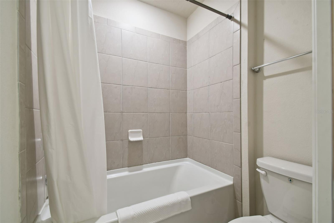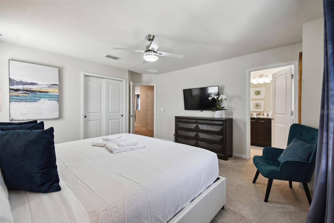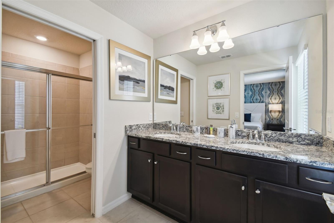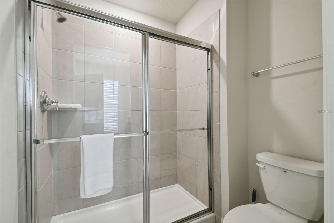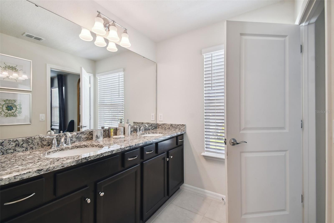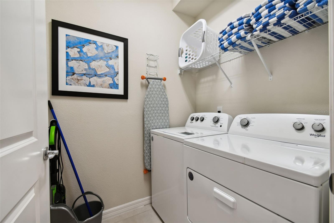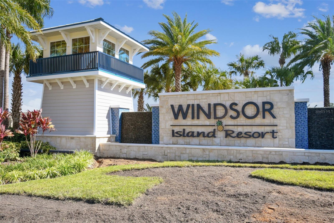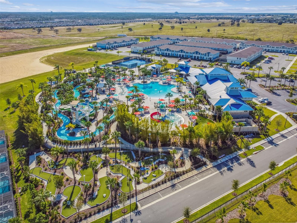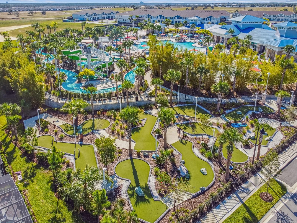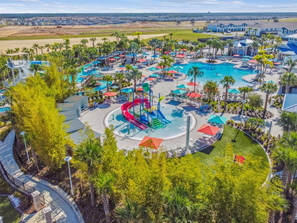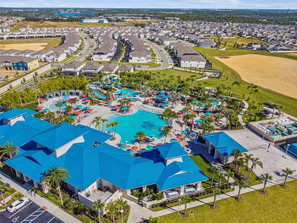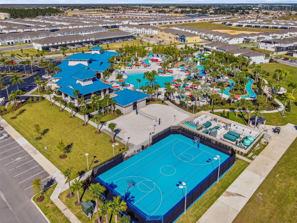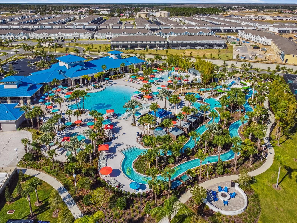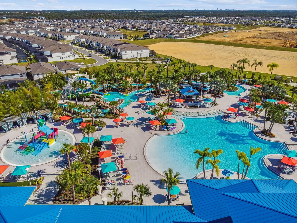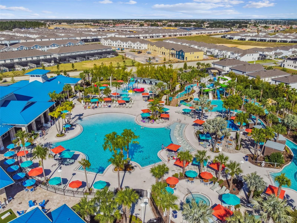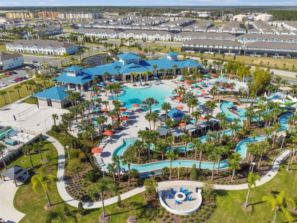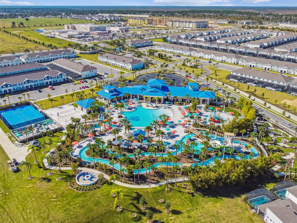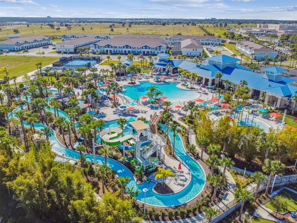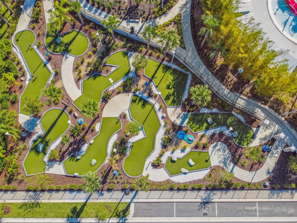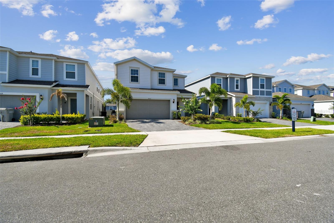3413 Lilac Way, DAVENPORT, FL 33897
Contact Tropic Shores Realty
Schedule A Showing
Request more information
- MLS#: S5105705 ( Residential )
- Street Address: 3413 Lilac Way
- Viewed: 311
- Price: $825,000
- Price sqft: $212
- Waterfront: No
- Year Built: 2022
- Bldg sqft: 3899
- Bedrooms: 6
- Total Baths: 4
- Full Baths: 4
- Garage / Parking Spaces: 2
- Days On Market: 631
- Additional Information
- Geolocation: 28.3118 / -81.6633
- County: POLK
- City: DAVENPORT
- Zipcode: 33897
- Subdivision: Windsor Island Residence Ph 2a
- Elementary School: Bethune Academy
- Middle School: Davenport
- Provided by: RE/MAX REALTEC GROUP
- Contact: Kenneth Holden, PA
- 407-818-1100

- DMCA Notice
-
DescriptionWhether you plan to use as a short term vacation rental or as a second home vacation getaway... this home & community are right for you! This spacious 6 bedroom, 4.5 bath, 2022 built pool home is located in the highly sought after Windsor Island Resort Community. As soon as you walk in the house you'll notice the soaring ceilings and open concept floorplan, complete with a kitchen/dining/great room combo with huge sliding glass doors leading to the outside oasis. Master Bedroom & En Suite with garden tub, dual sinks, shower, water closet are located on the first floor. Also on the main level, you'll find the laundry room & half bath. Upstairs you have a massive loft, the remaining bedrooms and a home theater! Amenities include waterpark style community resort pool with dueling slides lazy river hot tub/spa splash pad pool side miniature golf course outdoor bar and dinning fire pit area clubhouse fitness center arcade/ gaming room playground basketball courts soccer fields & more! Close to Disney & other Theme Parks, Local Attractions, Shopping, Restaurants, Orlando International Airport & Major Highways taking you the Beaches... this location is BEYOND prime!
Property Location and Similar Properties
Features
Appliances
- Cooktop
- Dishwasher
- Dryer
- Microwave
- Refrigerator
- Washer
Association Amenities
- Clubhouse
- Fitness Center
- Gated
- Pool
- Recreation Facilities
Home Owners Association Fee
- 612.00
Home Owners Association Fee Includes
- Guard - 24 Hour
- Pool
- Escrow Reserves Fund
- Management
- Recreational Facilities
Association Name
- Castle Management LLC/ Yen Tran Cruz
Association Phone
- (407) 218-4002
Carport Spaces
- 0.00
Close Date
- 0000-00-00
Cooling
- Central Air
Country
- US
Covered Spaces
- 0.00
Exterior Features
- Sidewalk
Flooring
- Carpet
- Ceramic Tile
Furnished
- Negotiable
Garage Spaces
- 2.00
Heating
- Central
- Electric
Insurance Expense
- 0.00
Interior Features
- Ceiling Fans(s)
- Eat-in Kitchen
- High Ceilings
- Kitchen/Family Room Combo
- Open Floorplan
- Walk-In Closet(s)
Legal Description
- WINDSOR ISLAND RESORT PHASE 2A PB 187 PGS 31-34 LOT 383
Levels
- Two
Living Area
- 3113.00
Middle School
- Davenport School of the Arts
Area Major
- 33897 - Davenport
Net Operating Income
- 0.00
Occupant Type
- Owner
Open Parking Spaces
- 0.00
Other Expense
- 0.00
Parcel Number
- 26-25-13-998013-003830
Pets Allowed
- Cats OK
- Dogs OK
Pool Features
- Gunite
- Heated
- In Ground
Property Type
- Residential
Roof
- Shingle
School Elementary
- Bethune Academy
Sewer
- Public Sewer
Tax Year
- 2023
Township
- 25
Utilities
- BB/HS Internet Available
- Cable Available
- Electricity Connected
- Sewer Connected
- Water Connected
Views
- 311
Virtual Tour Url
- https://www.propertypanorama.com/instaview/stellar/S5105705
Water Source
- Public
Year Built
- 2022



