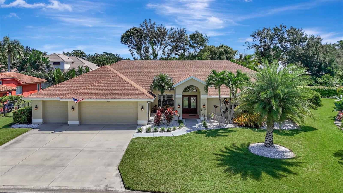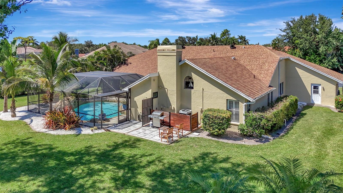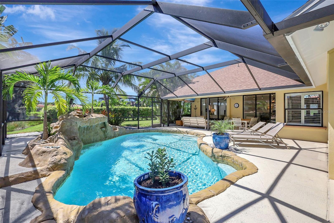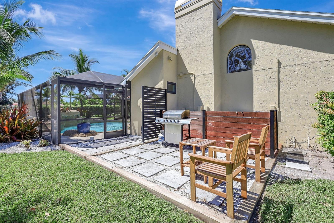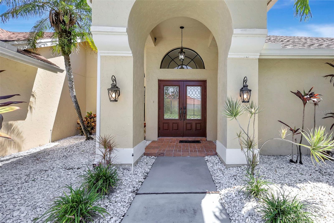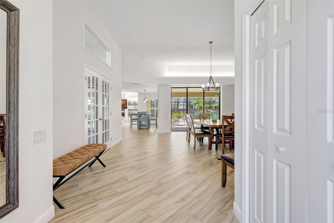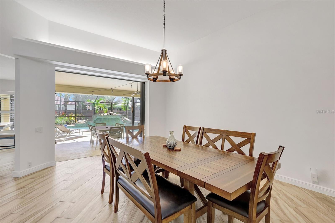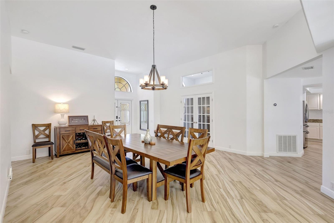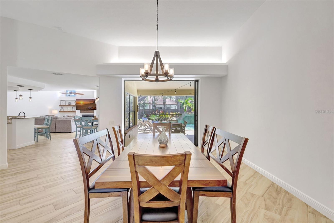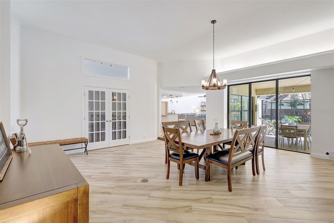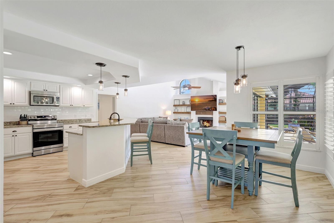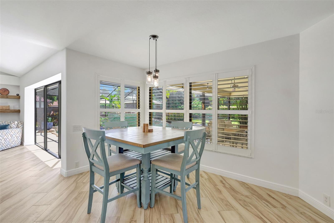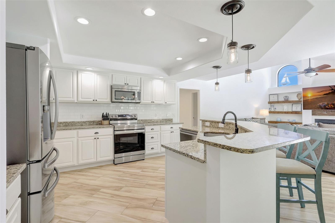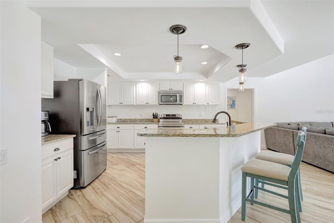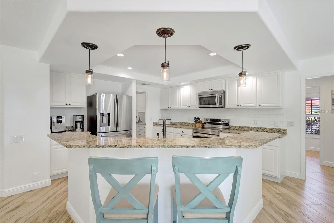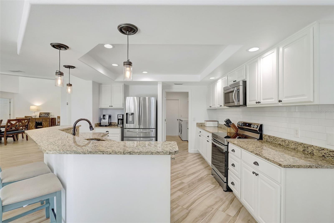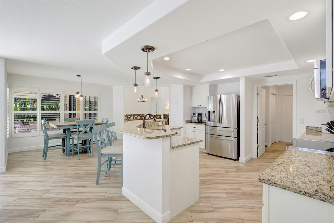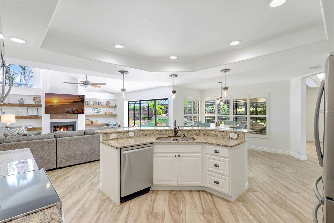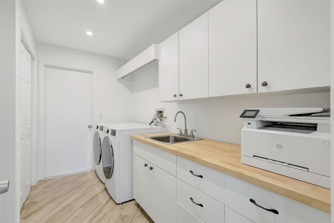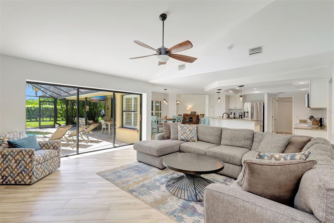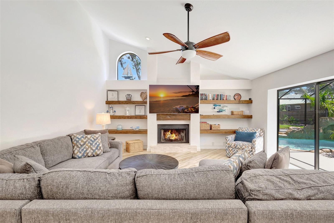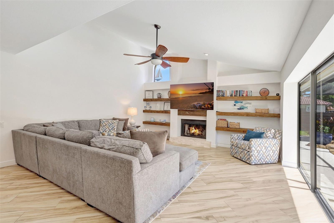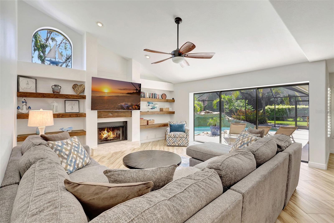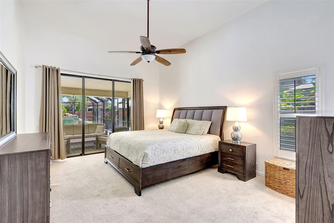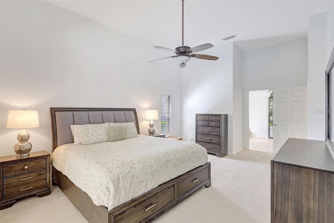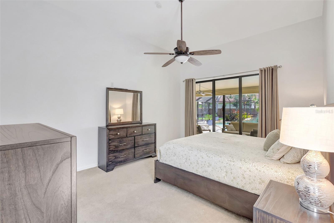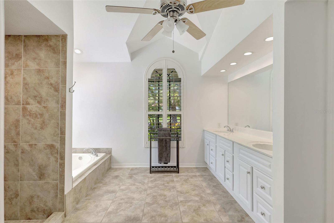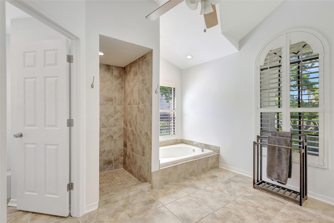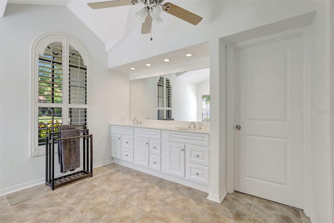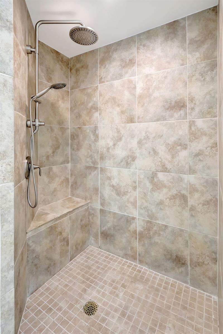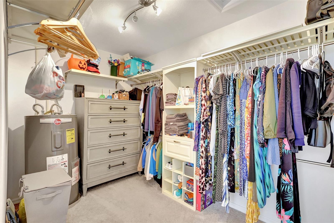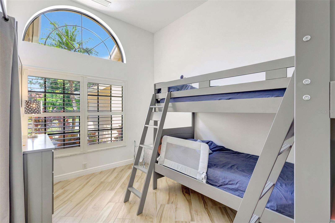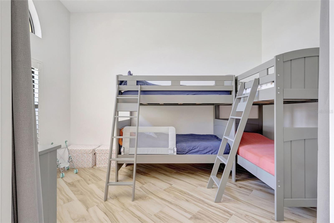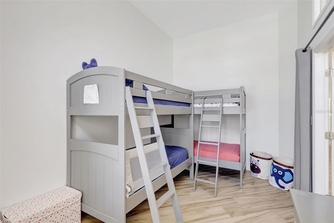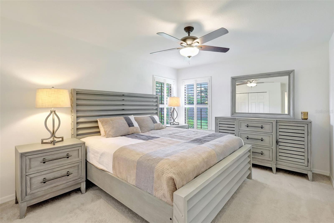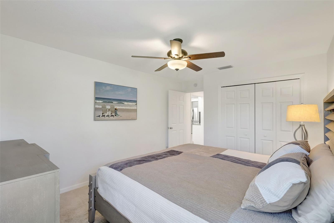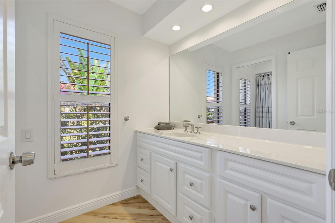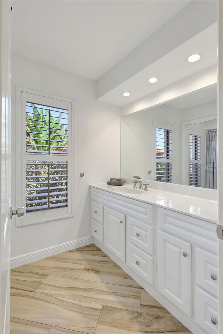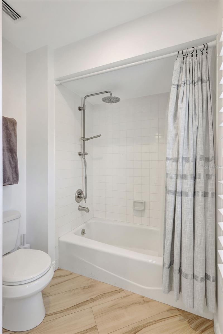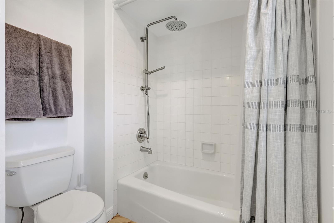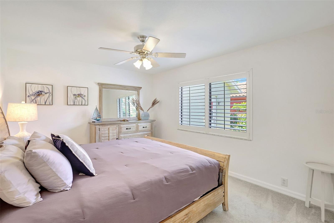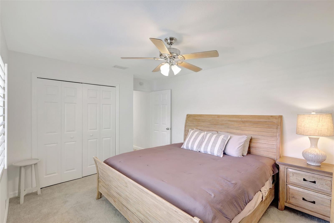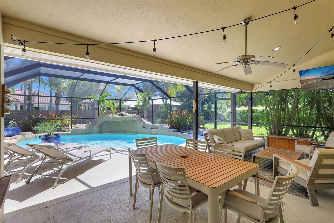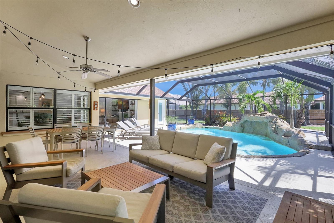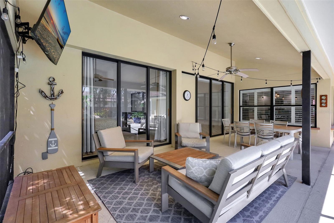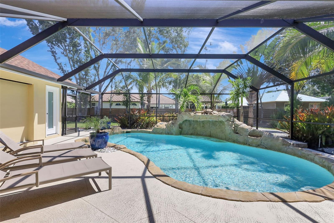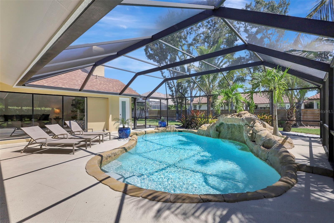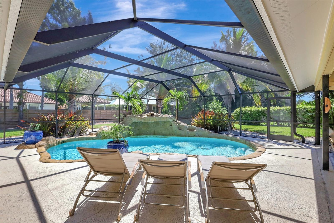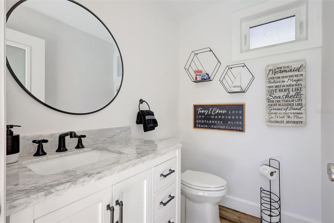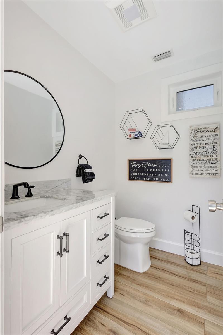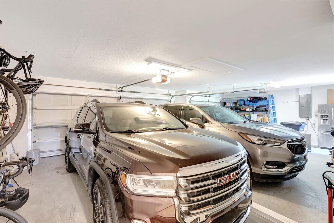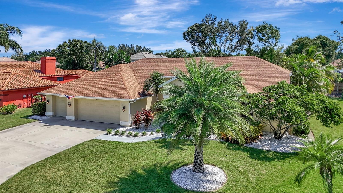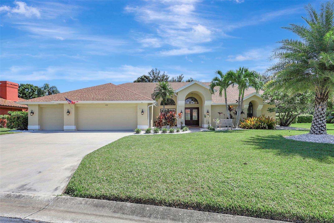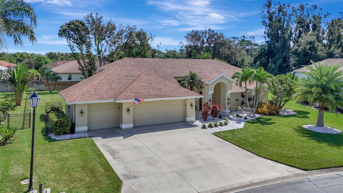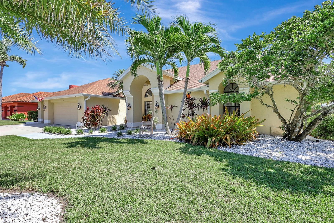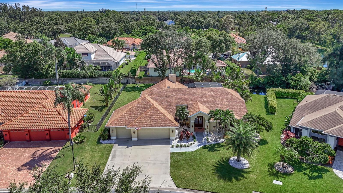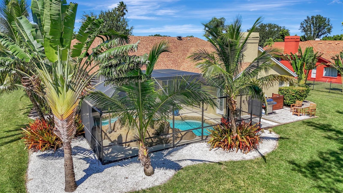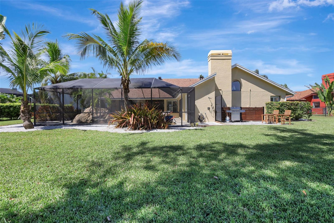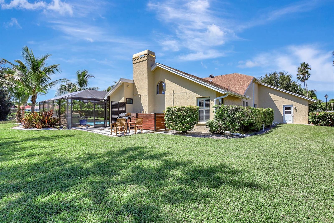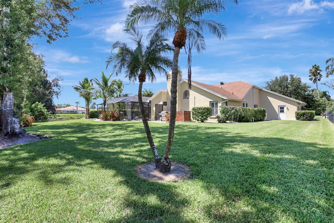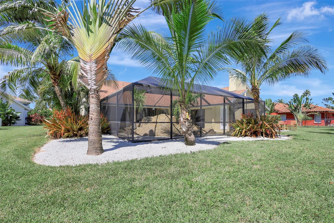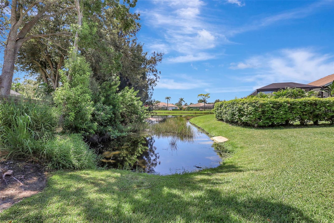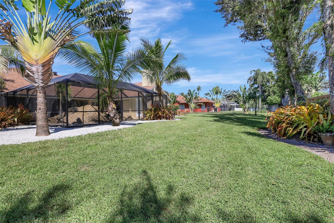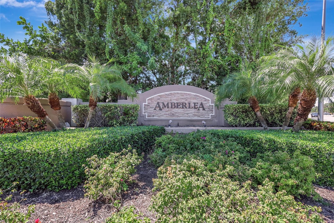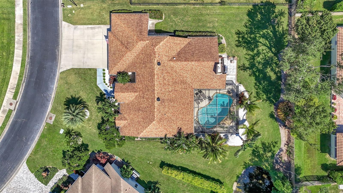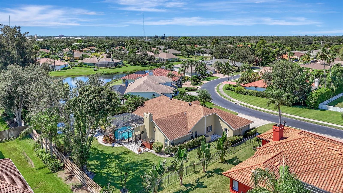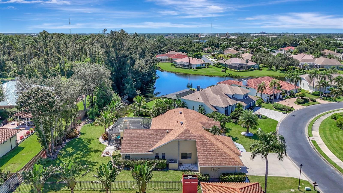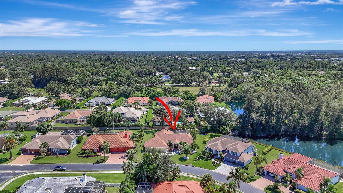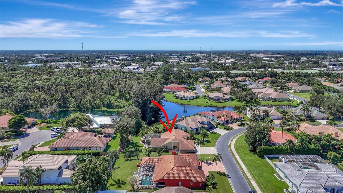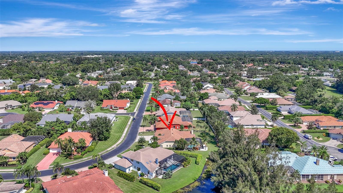4939 Fallcrest Circle, SARASOTA, FL 34233
Contact Broker IDX Sites Inc.
Schedule A Showing
Request more information
- MLS#: A4670527 ( Residential )
- Street Address: 4939 Fallcrest Circle
- Viewed: 34
- Price: $845,000
- Price sqft: $228
- Waterfront: No
- Year Built: 1989
- Bldg sqft: 3712
- Bedrooms: 3
- Total Baths: 3
- Full Baths: 2
- 1/2 Baths: 1
- Garage / Parking Spaces: 3
- Days On Market: 7
- Additional Information
- Geolocation: 27.2811 / -82.4772
- County: SARASOTA
- City: SARASOTA
- Zipcode: 34233
- Subdivision: Amberlea
- Elementary School: Ashton Elementary
- Middle School: Sarasota Middle
- High School: Riverview High
- Provided by: FLORIDA & NEW YORK REAL ESTATE
- Contact: Monika Szkorupova
- 941-321-2383

- DMCA Notice
-
DescriptionPlease come to see this immaculate, well maintained, very comfortable and charming Florida home, located in gated community of Amberlea. This property effectively combines indoor spaces with resort style backyard for all outside activities, entertainment and relaxation. It is centrally located, close to major roads, and in A rated schools. Spacious driveway and 3 car garage, surrounded by a new landscaping welcomes you to the front door. As you enter you will notice the bright open space overlooking the pool with amazing waterfall and the oversized backyard with grilling patio and pond. Master suite is to the right, featuring sliders to the pool deck, en suite bathroom with separate toilet room, shower stall, double vanity, tub and walk in closet, equipped with its own water heater. The large kitchen includes a corner breakfast nook, overlooking the lanai and pool area, island with breakfast bar and offers plenty of cabinets, granite countertops and newer appliances, making cooking and entertaining a delight. The laundry room with plenty of storage connects the kitchen with the garage. The living room features vaulted ceiling, wood burning fireplace, build ins, and pocket sliding doors. 2 bedrooms are located on opposite sides of the home for maximum privacy and the office with French doors is in the middle, currently being used as bedroom. House is perfect for entertaining, enlarging the indoor space with disappearing pocket sliding doors, opening to the large pool area with remodeled half bathroom, transforming the intimate lighting into a tranquil evening ambience. Prime location within minutes to the legendary sand beaches of Siesta Key, easy access to the Legacy Trail or a 15 min getaway to downtown Sarasota. Extensive list of updates includes: 2022 new pool heater, interior and kitchen cabinets painting, new A/C with 10 y material and labor warranty. 2023 pool bathroom and the chimney was completely reconstructed with impact pool bath door, new gutters and drainage system, draining the rainwater to the pond, new outside shower and grilling patio, new pool pump, and 2 new water heaters. 2025 new upgraded electrical panel, R49 R32 attic insulation, 2 new solar roof vents. Roof is 2015 and house was re piped in 2016. Come and see this exceptional home for an upscale move of luxury and abundant pleasure.
Property Location and Similar Properties
Features
Appliances
- Dishwasher
- Disposal
- Dryer
- Electric Water Heater
- Microwave
- Range
- Refrigerator
- Washer
Home Owners Association Fee
- 315.00
Association Name
- Miller Management
Association Phone
- 941 923 5811
Carport Spaces
- 0.00
Close Date
- 0000-00-00
Cooling
- Central Air
Country
- US
Covered Spaces
- 0.00
Exterior Features
- Garden
- Lighting
- Outdoor Grill
- Outdoor Shower
- Private Mailbox
- Rain Gutters
- Sidewalk
- Sliding Doors
Flooring
- Carpet
- Tile
Furnished
- Negotiable
Garage Spaces
- 3.00
Green Energy Efficient
- Insulation
Heating
- Central
High School
- Riverview High
Insurance Expense
- 0.00
Interior Features
- Built-in Features
- Ceiling Fans(s)
- Eat-in Kitchen
- High Ceilings
- Open Floorplan
- Split Bedroom
- Stone Counters
- Vaulted Ceiling(s)
- Walk-In Closet(s)
- Window Treatments
Legal Description
- LOT 20 AMBERLEA
Levels
- One
Living Area
- 2536.00
Middle School
- Sarasota Middle
Area Major
- 34233 - Sarasota
Net Operating Income
- 0.00
Occupant Type
- Owner
Open Parking Spaces
- 0.00
Other Expense
- 0.00
Parcel Number
- 0091050005
Pets Allowed
- Yes
Pool Features
- Gunite
- Heated
- In Ground
- Lighting
- Screen Enclosure
Property Type
- Residential
Roof
- Shingle
School Elementary
- Ashton Elementary
Sewer
- Public Sewer
Tax Year
- 2025
Township
- 37
Utilities
- Public
- Sprinkler Well
View
- Pool
- Water
Views
- 34
Virtual Tour Url
- https://www.propertypanorama.com/instaview/stellar/A4670527
Water Source
- Public
Year Built
- 1989
Zoning Code
- RSF1



