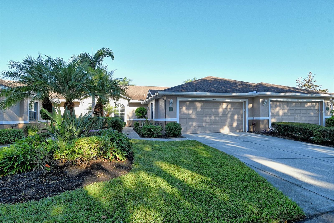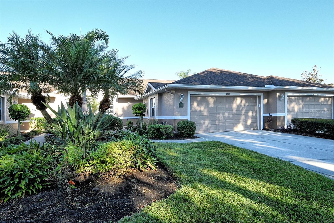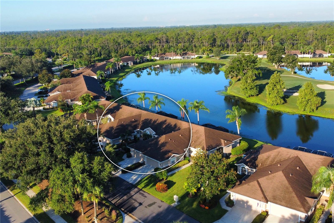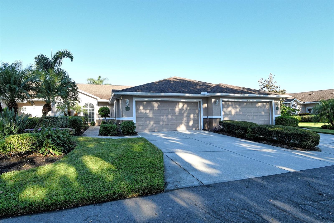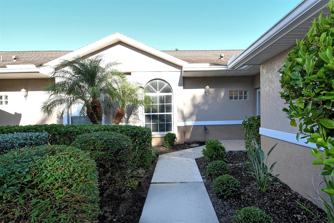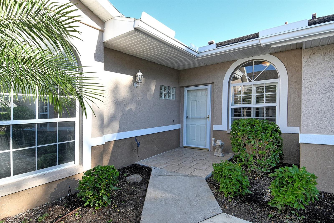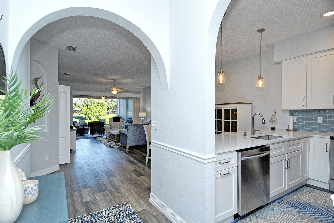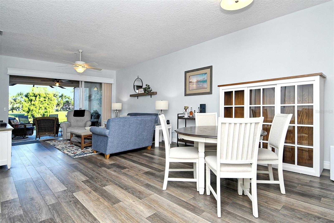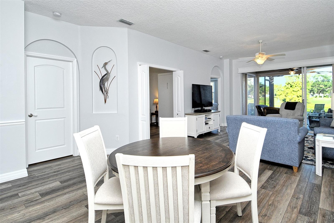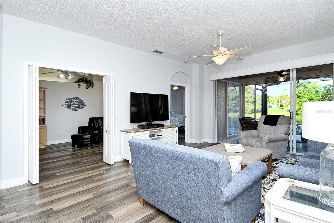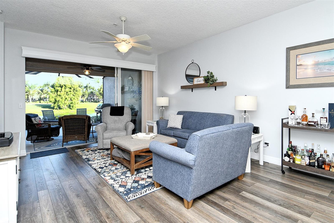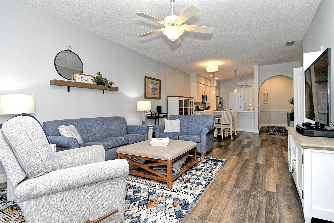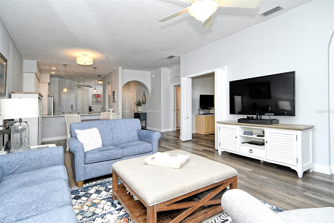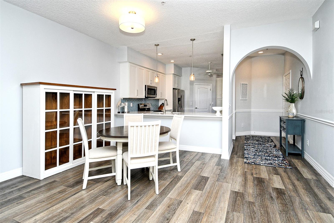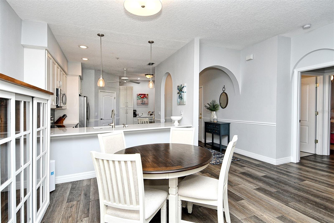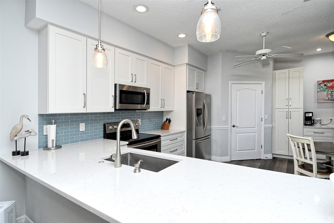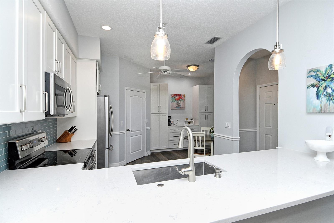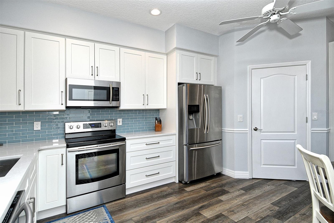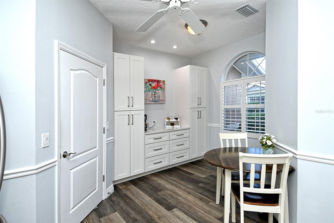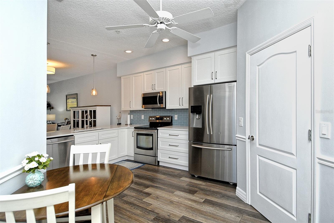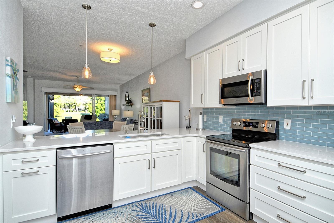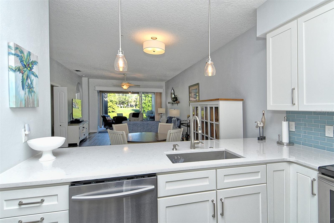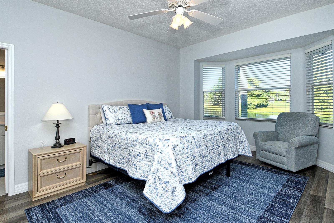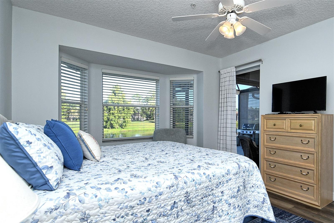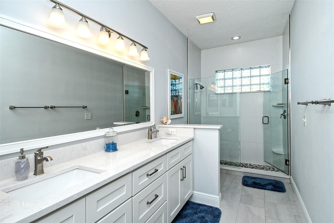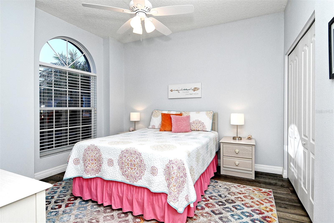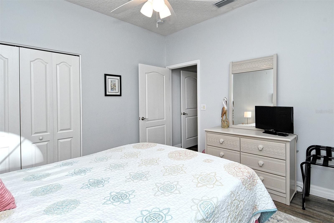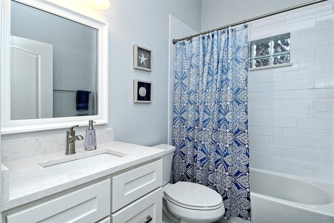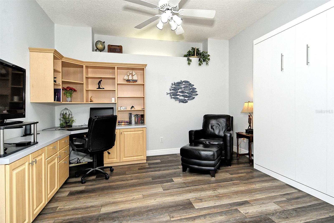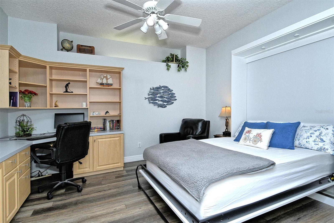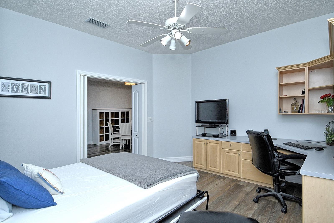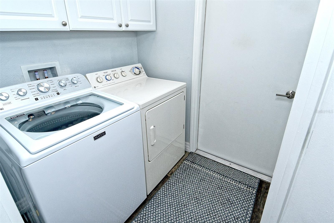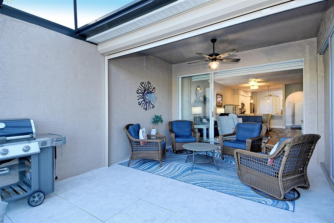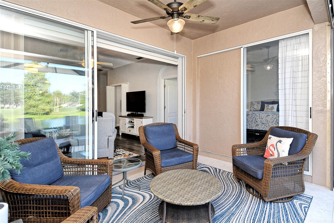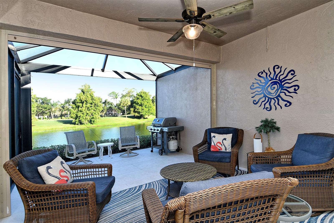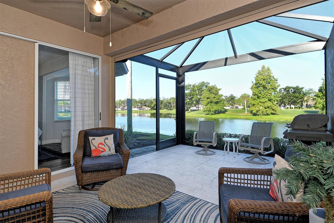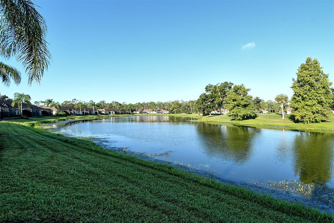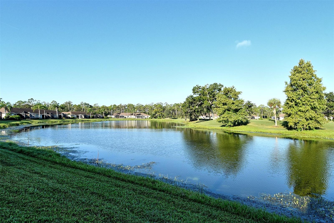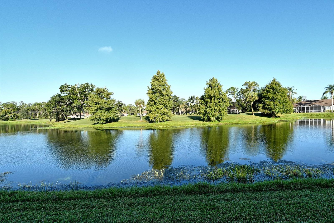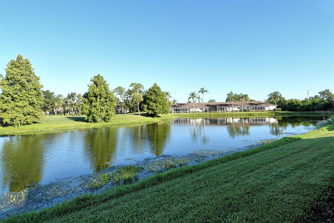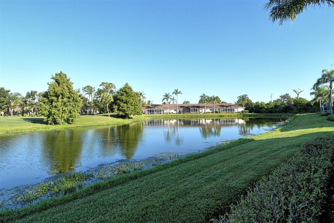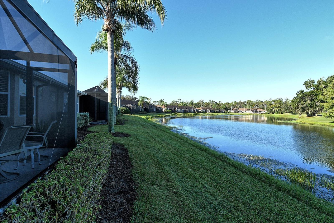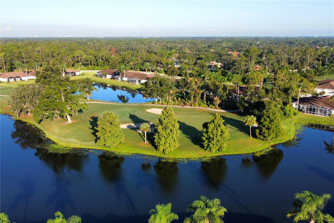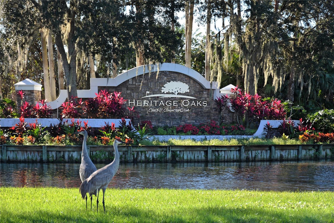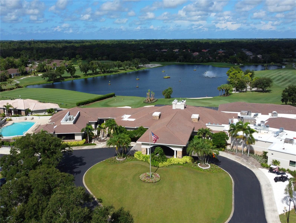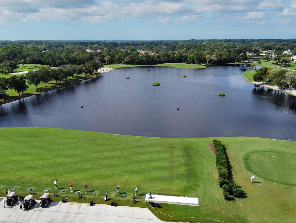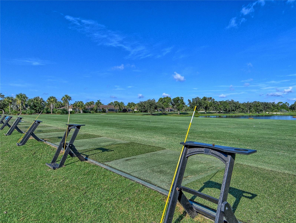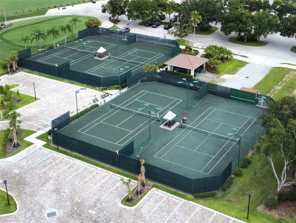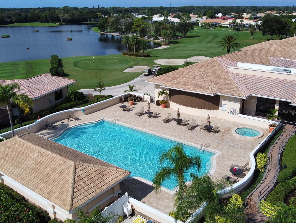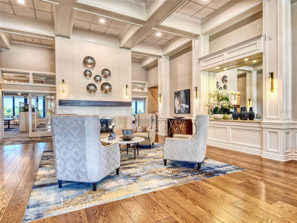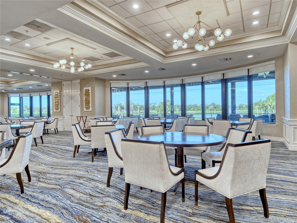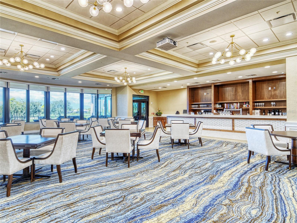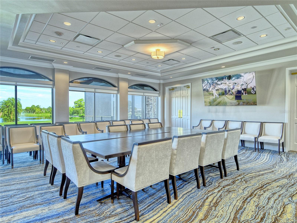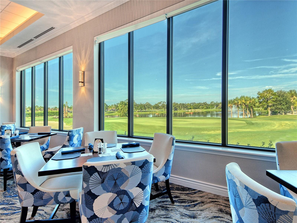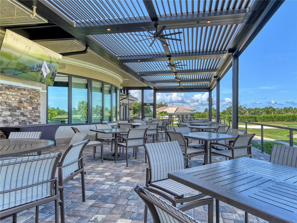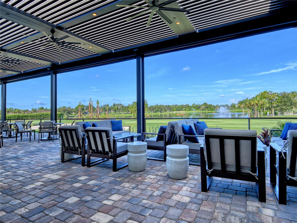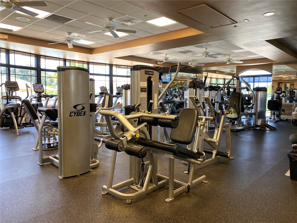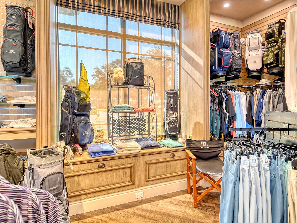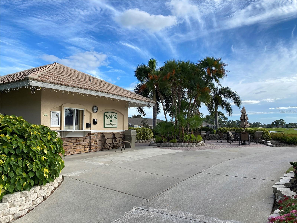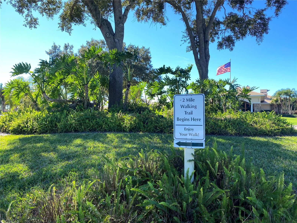5369 Peppermill Court, SARASOTA, FL 34241
Contact Broker IDX Sites Inc.
Schedule A Showing
Request more information
- MLS#: A4669436 ( Residential )
- Street Address: 5369 Peppermill Court
- Viewed: 55
- Price: $459,900
- Price sqft: $211
- Waterfront: No
- Year Built: 2001
- Bldg sqft: 2180
- Bedrooms: 2
- Total Baths: 2
- Full Baths: 2
- Garage / Parking Spaces: 2
- Days On Market: 30
- Additional Information
- Geolocation: 27.2781 / -82.4081
- County: SARASOTA
- City: SARASOTA
- Zipcode: 34241
- Subdivision: Heritage Oaks Golf Country Cl
- Provided by: ROSEBAY INTERNATIONAL REALTY, INC
- Contact: Doug Figgins
- 941-366-7673

- DMCA Notice
-
DescriptionThis is the one! Take a look at this unbelievably nice "Buttonwood" model Club Home in Heritage Oaks Golf & Country Club that is being sold Turn Key Furnished. As soon as you step through the front door you're greeted with a ton of natural light, beautiful neutral interior paint, and an abundance of updates making this lovely property feel like a model home! The flooring in the entire home has been upgraded with gorgeous varied width luxury vinyl plank flooring and tall baseboards making it feel more open and spacious. Step into the re organized and updated kitchen complete with new cabinetry, lovely quartz countertops, stainless steel appliances and a spectacular subway tile backsplash. The owners have even removed the small built in pantry in the kitchen in favor of two cabinet pantries and additional cabinets in the breakfast nook area quite a bit more storage. The open floor plan is ideal for entertaining as it provides open sight lines to the rear lanai and plenty of space for friends and guests. The den/study has been wonderfully outfitted with a built in desk array and a Murphy bed allowing the room to be uniquely used as a third bedroom if necessary. The primary suite is quite the oasis completely updated and refreshed to make relaxation and rest easy after a day on the course. The bathroom has been updated with beautiful new cabinets, quartz counter tops, mirror, and lights, as well as a beautifully re tiled shower that extends all the way to the ceiling. Make your way onto the rear lanai and let the magic of this home unfold. With sweeping views of water and the 15th hole of the golf course, this view is really something to take in. Complete with ceramic tile flooring, a new clear view screen enclosure and a power roll down hurricane screen, this space is an absolutely wonderful place to wind down for the evening or entertain friends and family. As a precaution, the owners have also re plumbed/re piped this property and installed a new water heater. Heritage Oaks is known for its pristine 18 hole golf course, har tru tennis courts, fitness center, 24 hour security, an impressive recently renovated clubhouse with 2 restaurants including the sensational 19th Hole Lounge, 5 heated swimming pools, and a calendar of events packed with activities. Don't wait, schedule your private tour on this wonderful property today.
Property Location and Similar Properties
Features
Appliances
- Dishwasher
- Disposal
- Dryer
- Electric Water Heater
- Microwave
- Range
- Refrigerator
- Washer
Association Amenities
- Cable TV
- Clubhouse
- Fitness Center
- Gated
- Golf Course
- Maintenance
- Pool
- Recreation Facilities
- Security
- Spa/Hot Tub
- Tennis Court(s)
- Trail(s)
- Vehicle Restrictions
Home Owners Association Fee
- 850.00
Home Owners Association Fee Includes
- Guard - 24 Hour
- Cable TV
- Common Area Taxes
- Pool
- Escrow Reserves Fund
- Insurance
- Internet
- Maintenance Structure
- Maintenance Grounds
- Maintenance
- Management
- Pest Control
- Private Road
- Recreational Facilities
- Security
Association Name
- KIM UEDING / PROGRESSIVE COMMUNITY MANAGEMENT
Association Phone
- 941-921-5393
Builder Model
- BUTTONWOOD
Builder Name
- US HOMES
Carport Spaces
- 0.00
Close Date
- 0000-00-00
Cooling
- Central Air
Country
- US
Covered Spaces
- 0.00
Exterior Features
- Hurricane Shutters
- Lighting
- Rain Gutters
- Sidewalk
- Sliding Doors
Flooring
- Ceramic Tile
- Luxury Vinyl
Furnished
- Turnkey
Garage Spaces
- 2.00
Heating
- Central
- Electric
Insurance Expense
- 0.00
Interior Features
- Built-in Features
- Ceiling Fans(s)
- Eat-in Kitchen
- Open Floorplan
- Solid Surface Counters
- Split Bedroom
- Thermostat
- Walk-In Closet(s)
Legal Description
- LOT 4505 BLK 45 HERITAGE OAKS GOLF & COUNTRY CLUB UNIT 13
Levels
- One
Living Area
- 1572.00
Lot Features
- In County
- Landscaped
- Level
- Near Golf Course
- On Golf Course
- Sidewalk
- Paved
- Private
Area Major
- 34241 - Sarasota
Net Operating Income
- 0.00
Occupant Type
- Owner
Open Parking Spaces
- 0.00
Other Expense
- 0.00
Parcel Number
- 0267110025
Parking Features
- Driveway
- Garage Door Opener
Pets Allowed
- Breed Restrictions
- Number Limit
- Size Limit
Possession
- Close Of Escrow
Property Condition
- Completed
Property Type
- Residential
Roof
- Shingle
Sewer
- Public Sewer
Style
- Florida
- Traditional
Tax Year
- 2024
Township
- 37S
Utilities
- BB/HS Internet Available
- Cable Connected
- Electricity Connected
- Phone Available
- Public
- Sewer Connected
- Sprinkler Recycled
- Underground Utilities
- Water Connected
View
- Golf Course
- Trees/Woods
- Water
Views
- 55
Virtual Tour Url
- https://www.propertypanorama.com/instaview/stellar/A4669436
Water Source
- Public
Year Built
- 2001
Zoning Code
- RSF1



