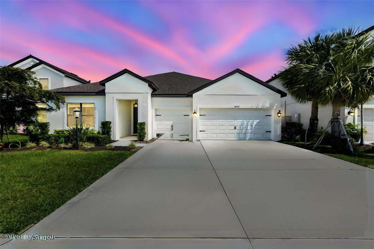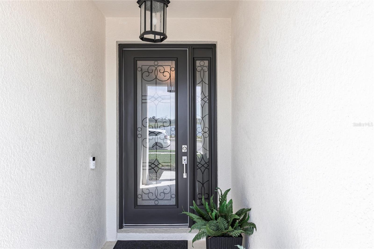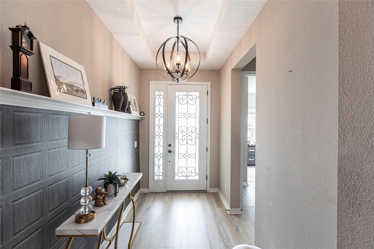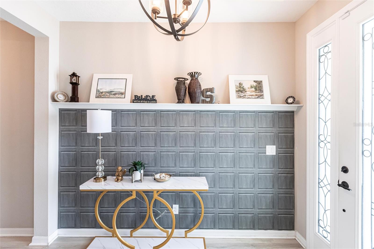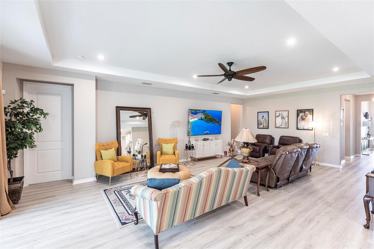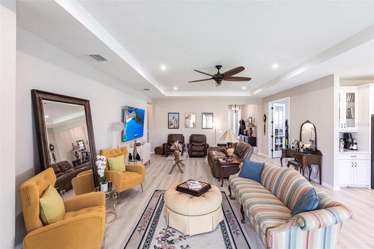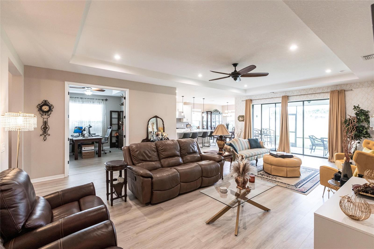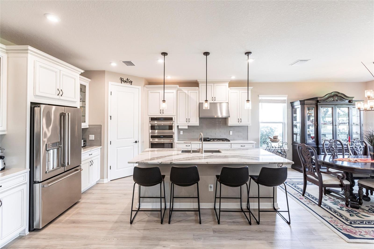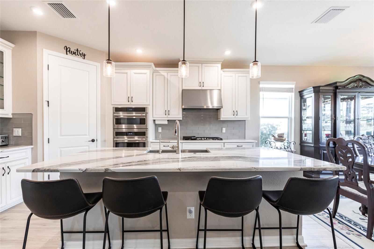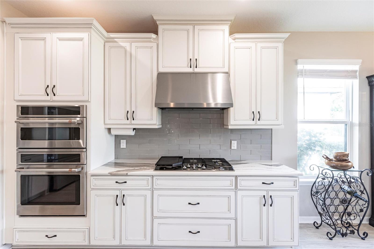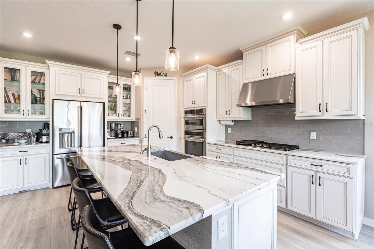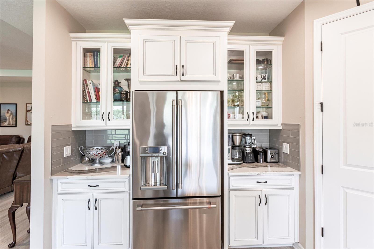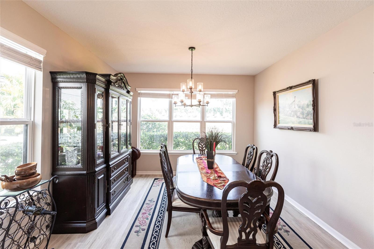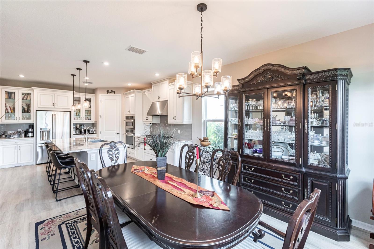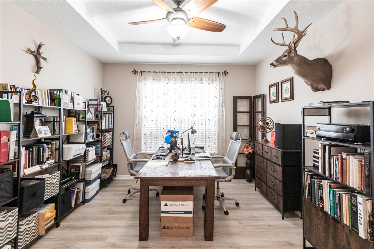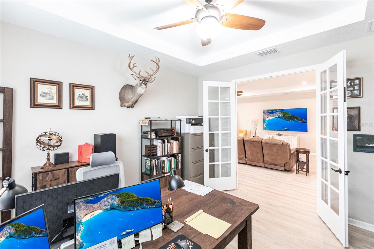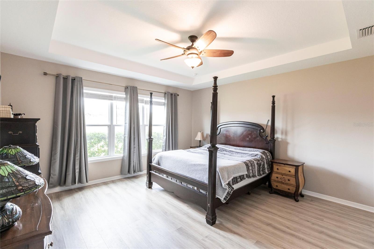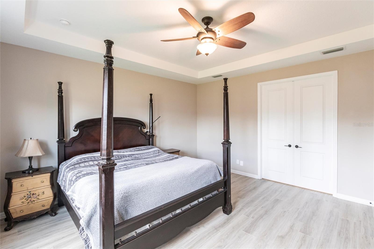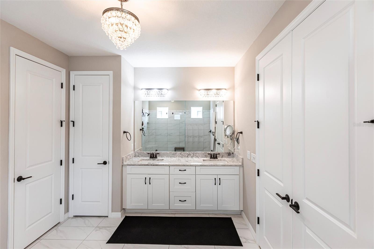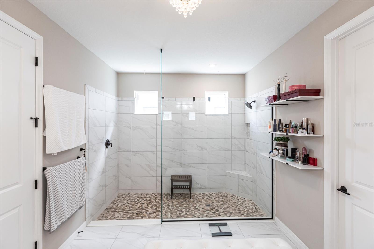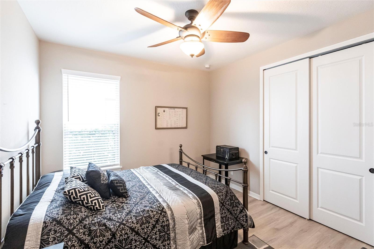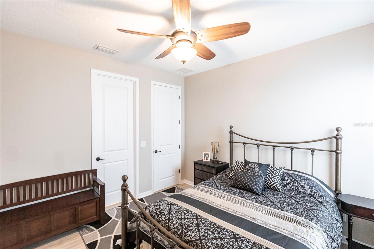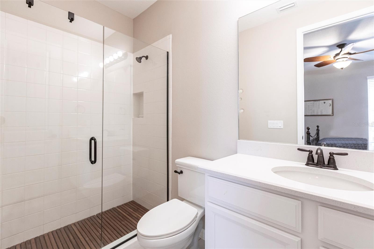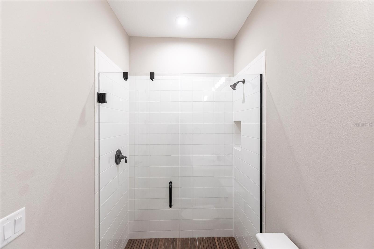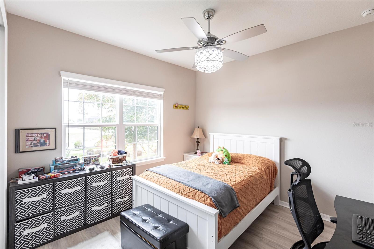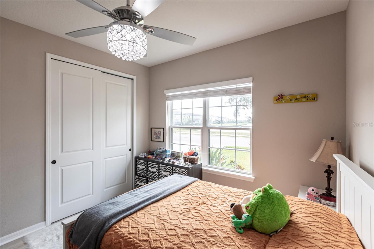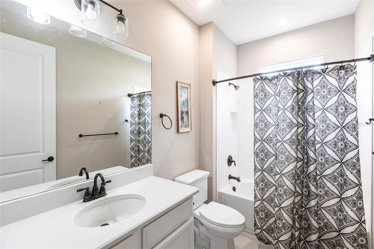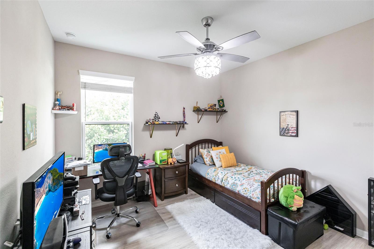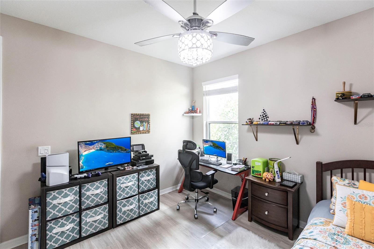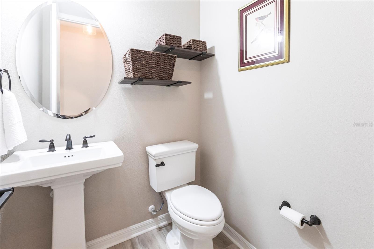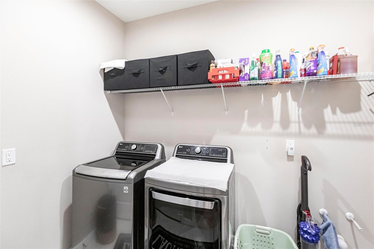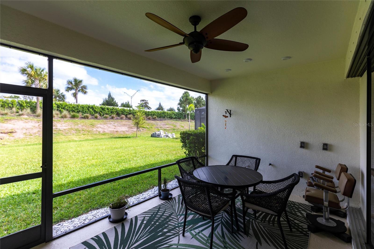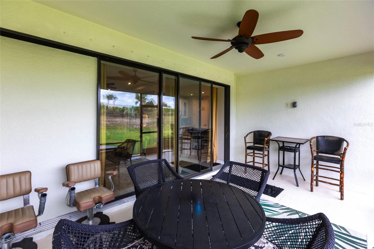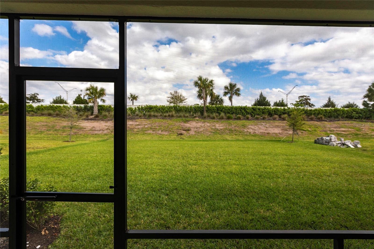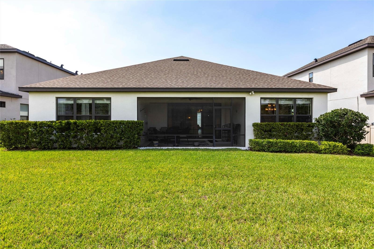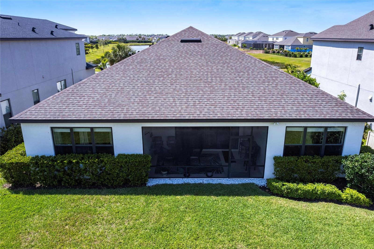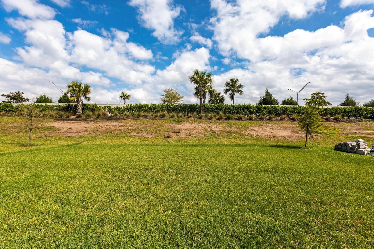16524 Paynes Mill Drive, BRADENTON, FL 34211
Contact Broker IDX Sites Inc.
Schedule A Showing
Request more information
- MLS#: A4667887 ( Residential )
- Street Address: 16524 Paynes Mill Drive
- Viewed: 38
- Price: $765,000
- Price sqft: $213
- Waterfront: No
- Year Built: 2022
- Bldg sqft: 3591
- Bedrooms: 4
- Total Baths: 4
- Full Baths: 3
- 1/2 Baths: 1
- Garage / Parking Spaces: 3
- Days On Market: 47
- Additional Information
- Geolocation: 27.4595 / -82.3721
- County: MANATEE
- City: BRADENTON
- Zipcode: 34211
- Subdivision: Park East At Azario Ph I Subph
- Elementary School: Gullett
- Middle School: Dr Mona Jain
- High School: Lakewood Ranch
- Provided by: LOKATION
- Contact: Amy LeMaster Solano
- 954-545-5583

- DMCA Notice
-
DescriptionOne or more photo(s) has been virtually staged. Welcome to Park East at Azario, one of Lakewood Ranchs sought after communitieswhere convenience, style, and everyday comfort meet. Built in 2022, this move in ready home offers the rare opportunity to enjoy a sold out neighborhood without the wait of new construction. Designed for both relaxation and entertaining, this single story floor plan spans over 2,700 sq. ft. and features 4 bedrooms, 3.5 baths, and a private den/officeideal for working from home or creating a quiet reading retreat. The heart of the home is the open concept living area, where the gourmet kitchen takes center stage. Enjoy GE Stainless Steel Caf appliances including a double wall oven and gas cooktop, a large quartz island perfect for gathering, and beautifully curated designer cabinetry. Thoughtful upgrades add comfort and efficiency throughout, including an Aquasana 3 stage Max water filtration system, LENNOX high efficiency A/C systems with Wi Fi thermostats, a central vacuum, and a tankless water heater. Pocket sliding patio doors seamlessly extend your living space outdoors. The oversized lot provides generous space to design your dream pool and comes pre wired with a gas rough in for a future outdoor kitchen. The air conditioned, insulated 3 car garage with epoxy flooring creates additional flexibility for storage, workspace, or recreation. Residents of Park East at Azario enjoy resort style amenities including a heated pool and spa, sports fields, basketball and beach volleyball courts, a soccer field, playground, dog park, and miles of walking trails. Located minutes from top rated schools, upscale dining and shopping, I 75, and the world famous Gulf Coast beaches. A modern home in a premier locationwith the convenience of move in readiness. Seller open to contributing toward a rate buy down. Schedule your showing today.
Property Location and Similar Properties
Features
Appliances
- Built-In Oven
- Cooktop
- Dishwasher
- Disposal
- Exhaust Fan
- Microwave
- Refrigerator
- Tankless Water Heater
- Water Filtration System
Association Amenities
- Basketball Court
- Playground
- Pool
- Spa/Hot Tub
Home Owners Association Fee
- 650.00
Association Name
- Brittany Pendleton
Carport Spaces
- 0.00
Close Date
- 0000-00-00
Cooling
- Central Air
Country
- US
Covered Spaces
- 0.00
Exterior Features
- Sliding Doors
Flooring
- Luxury Vinyl
Garage Spaces
- 3.00
Heating
- Central
High School
- Lakewood Ranch High
Insurance Expense
- 0.00
Interior Features
- Ceiling Fans(s)
- Central Vaccum
- Eat-in Kitchen
- High Ceilings
- Open Floorplan
- Primary Bedroom Main Floor
- Solid Surface Counters
- Walk-In Closet(s)
Legal Description
- LOT 79 PARK EAST AT AZARIO PH I SUBPH A & B PI#576048959
Levels
- One
Living Area
- 2702.00
Lot Features
- Landscaped
Middle School
- Dr Mona Jain Middle
Area Major
- 34211 - Bradenton/Lakewood Ranch Area
Net Operating Income
- 0.00
Occupant Type
- Owner
Open Parking Spaces
- 0.00
Other Expense
- 0.00
Parcel Number
- 576048959
Parking Features
- Driveway
- Golf Cart Parking
- Oversized
Pets Allowed
- Yes
Possession
- Close Of Escrow
Property Condition
- Completed
Property Type
- Residential
Roof
- Shingle
School Elementary
- Gullett Elementary
Sewer
- Public Sewer
Style
- Ranch
Tax Year
- 2024
Township
- 35S
Utilities
- BB/HS Internet Available
- Cable Connected
- Electricity Connected
- Fiber Optics
- Natural Gas Connected
- Public
- Underground Utilities
- Water Connected
View
- Garden
- Water
Views
- 38
Virtual Tour Url
- https://www.propertypanorama.com/instaview/stellar/A4667887
Water Source
- Public
Year Built
- 2022
Zoning Code
- RESI



