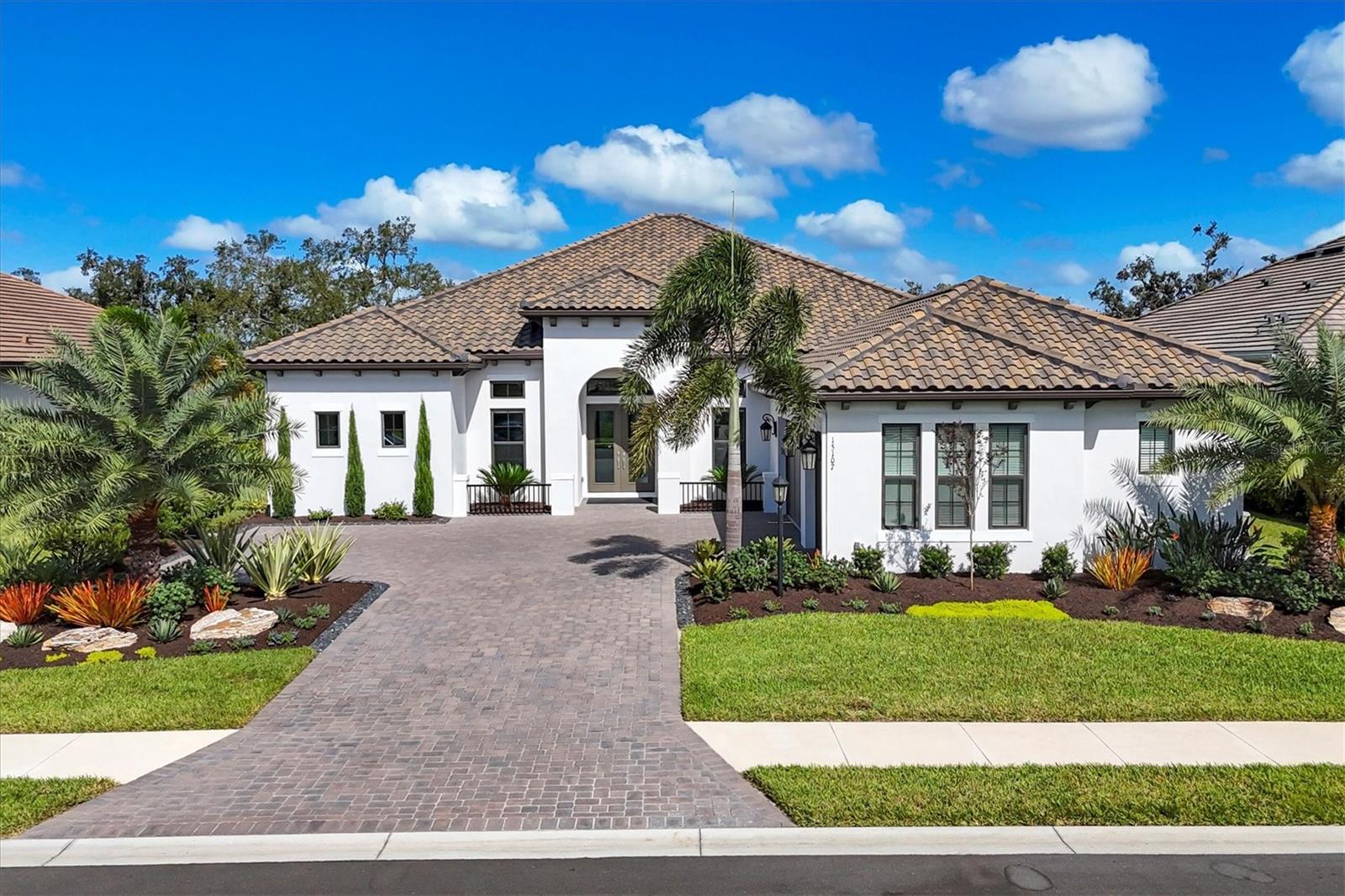15107 Derna Terrace, LAKEWOOD RANCH, FL 34211
Contact Tropic Shores Realty
Schedule A Showing
Request more information
- MLS#: A4665914 ( Residential )
- Street Address: 15107 Derna Terrace
- Viewed: 131
- Price: $1,950,000
- Price sqft: $369
- Waterfront: No
- Year Built: 2023
- Bldg sqft: 5290
- Bedrooms: 3
- Total Baths: 4
- Full Baths: 3
- 1/2 Baths: 1
- Garage / Parking Spaces: 3
- Days On Market: 116
- Additional Information
- Geolocation: 27.4605 / -82.3886
- County: MANATEE
- City: LAKEWOOD RANCH
- Zipcode: 34211
- Elementary School: Gullett
- Middle School: Dr Mona Jain
- High School: Lakewood Ranch
- Provided by: PREMIER SOTHEBY'S INTERNATIONAL REALTY
- Contact: Laura Stavola PLLC
- 941-907-9541

- DMCA Notice
-
DescriptionThis sought after Beacon floor planno longer offered by the builder and the largest single story home available in Azario Esplanadepresents an extraordinary opportunity to own one of the communitys premier residences that is golf deeded, which includes golf membership. Set on an oversized 90 foot homesite, among the largest in the neighborhood, this three bedroom, 3.5 bath estate was built by Taylor Morrison and features a private office, spacious bonus room, and a large resort style pool for effortless indoor outdoor living. Beyond the elegant double glass entry doors, an airy, light filled floor plan unfolds with 12 foot soaring tray ceilings, architectural detailing, designer lighting and wide plank porcelain tile floors throughout. A separate formal dining room sets the stage for holidays and entertaining, while the chefs kitchen impresses with custom cabinetry, a luxury Monogram appliance package, quartz countertops with an oversized island, a walk in pantry, and a casual breakfast nook overlooking the lanai. The expansive primary suite serves as a retreat, offering spacious walk in closets and a spa inspired bath with dual vanities and an oversized walk in shower. The two private guest suites each feature en suite baths. Thoughtful functionality for daily living is provided by a large bonus room, a dedicated office with French doors, an additional half bath, a well designed laundry room with built in cabinetry and counter space, and an organizational drop zone. Designed for seamless indoor outdoor enjoyment, the homes sprawling lanai features a fully equipped outdoor kitchen, panoramic screen enclosure, and a sparkling pool overlooking the tranquil backyardfence ready if desired. Kevlar automatic screens add privacy and storm protection at the touch of a button. Additional highlights include dual air conditioning systems for year round comfort, an oversized three car side entry garage with generous storage and a whole house generator for peace of mind. Residents of Azario Esplanade enjoy a world class resort lifestyle with a championship golf course, full service clubhouse, resort style pool, state of the art fitness center, tennis and pickleball courts, spa services, the Bahama Bar with poolside dining, a gourmet culinary center and The Venue event spaceall just minutes from the vibrant dining, shopping and Gulf Coast beaches that make Lakewood Ranch one of Floridas desirable places to live.
Property Location and Similar Properties
Features
Appliances
- Built-In Oven
- Convection Oven
- Cooktop
- Dishwasher
- Disposal
- Dryer
- Gas Water Heater
- Microwave
- Range Hood
- Refrigerator
- Tankless Water Heater
- Touchless Faucet
- Washer
Association Amenities
- Clubhouse
- Fitness Center
- Gated
- Golf Course
- Pickleball Court(s)
- Pool
- Tennis Court(s)
Home Owners Association Fee
- 2204.00
Home Owners Association Fee Includes
- Common Area Taxes
- Pool
Association Name
- Doug Walkowiak
Association Phone
- 941-253-2910
Builder Model
- Beacon
Builder Name
- Taylor Morrison
Carport Spaces
- 0.00
Close Date
- 0000-00-00
Cooling
- Central Air
Country
- US
Covered Spaces
- 0.00
Exterior Features
- Hurricane Shutters
- Outdoor Grill
- Outdoor Kitchen
- Sidewalk
- Sliding Doors
Flooring
- Tile
Garage Spaces
- 3.00
Heating
- Central
- Electric
High School
- Lakewood Ranch High
Insurance Expense
- 0.00
Interior Features
- Ceiling Fans(s)
- Eat-in Kitchen
- High Ceilings
- Kitchen/Family Room Combo
- Open Floorplan
- Primary Bedroom Main Floor
- Solid Wood Cabinets
- Split Bedroom
- Stone Counters
- Thermostat
- Tray Ceiling(s)
- Window Treatments
Legal Description
- LOT 29
- AZARIO ESPLANADE PH I SUBPH A
- B & C PI#5760.1150/9
Levels
- One
Living Area
- 3662.00
Middle School
- Dr Mona Jain Middle
Area Major
- 34211 - Bradenton/Lakewood Ranch Area
Net Operating Income
- 0.00
Occupant Type
- Owner
Open Parking Spaces
- 0.00
Other Expense
- 0.00
Parcel Number
- 576011509
Parking Features
- Driveway
- Garage Door Opener
Pets Allowed
- Yes
Pool Features
- Child Safety Fence
- Gunite
- Heated
- In Ground
- Lighting
- Salt Water
- Screen Enclosure
Possession
- Close Of Escrow
Property Type
- Residential
Roof
- Tile
School Elementary
- Gullett Elementary
Sewer
- Public Sewer
Tax Year
- 2024
Township
- 35
Utilities
- BB/HS Internet Available
- Cable Available
- Cable Connected
- Electricity Available
- Electricity Connected
- Natural Gas Available
- Natural Gas Connected
- Phone Available
- Public
- Sewer Available
- Sewer Connected
- Underground Utilities
- Water Available
- Water Connected
Views
- 131
Virtual Tour Url
- https://cmsphotography.hd.pics/15107-Derna-Ter/idx
Water Source
- Public
Year Built
- 2023
Zoning Code
- RES





































































