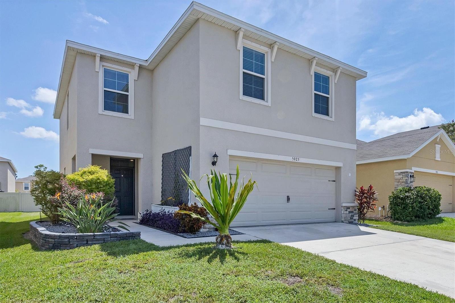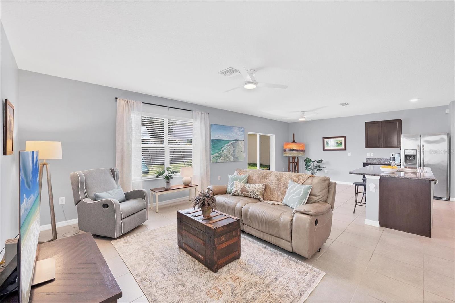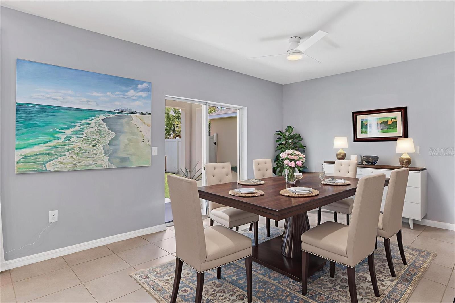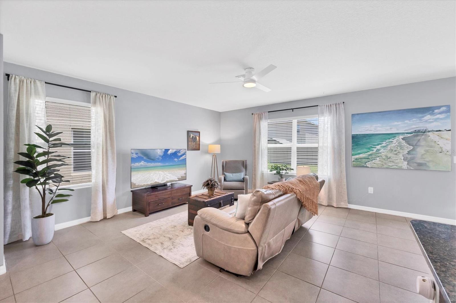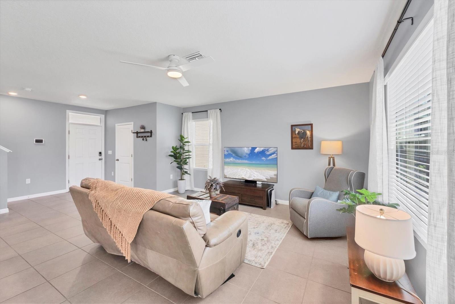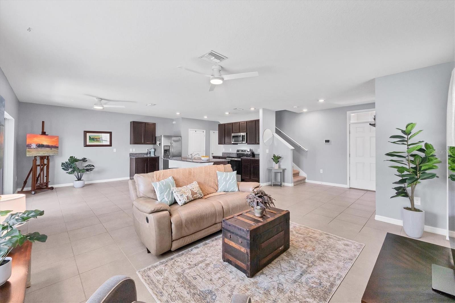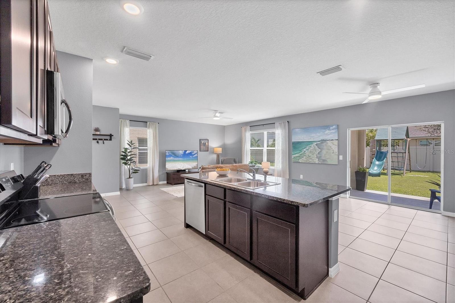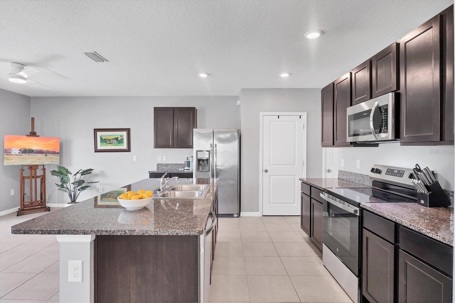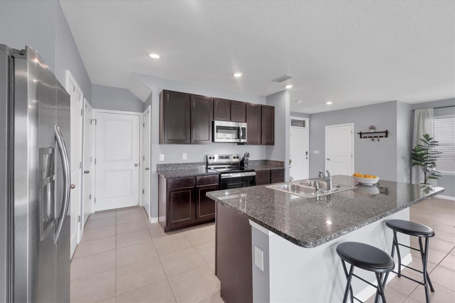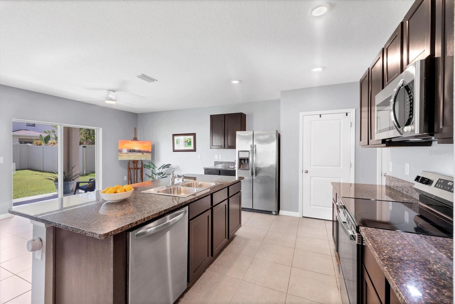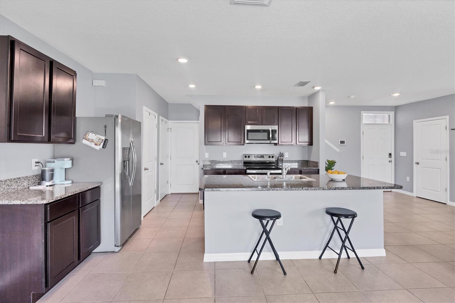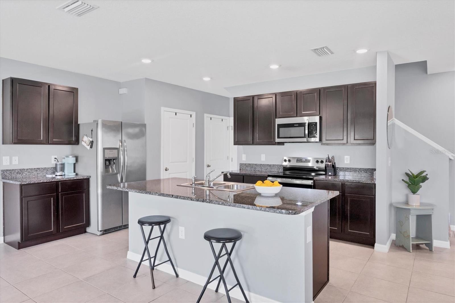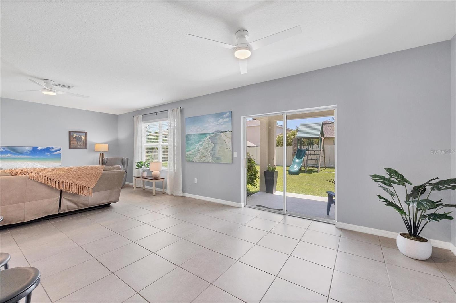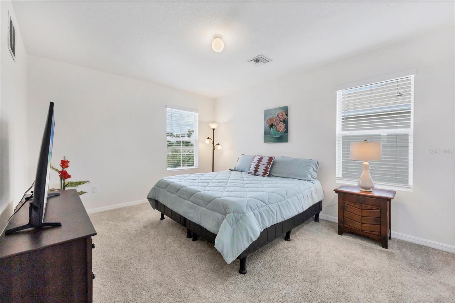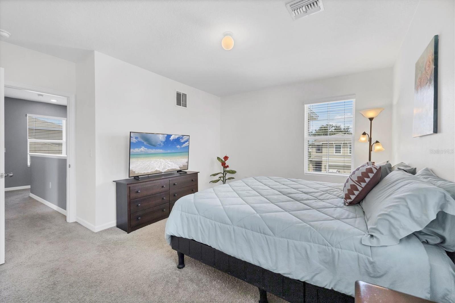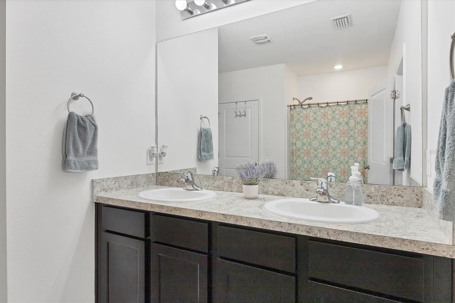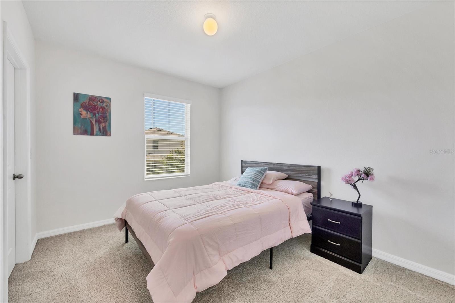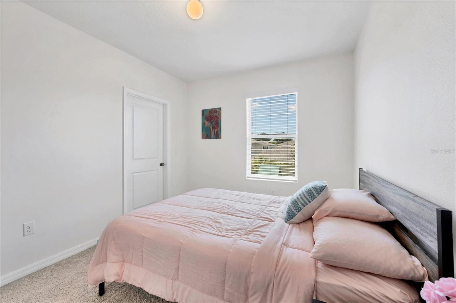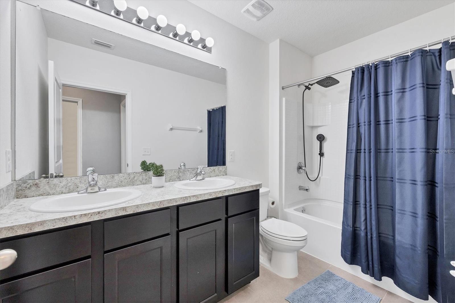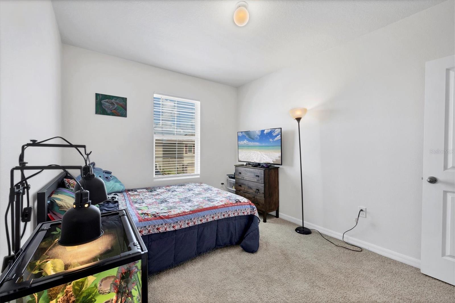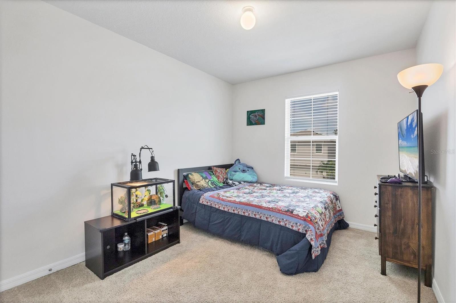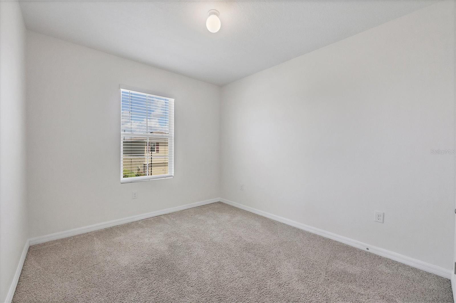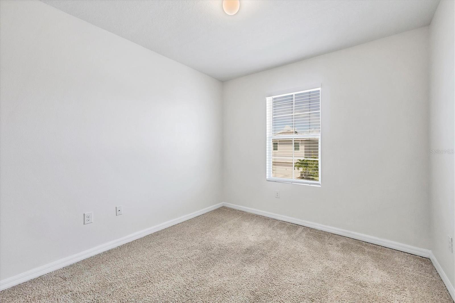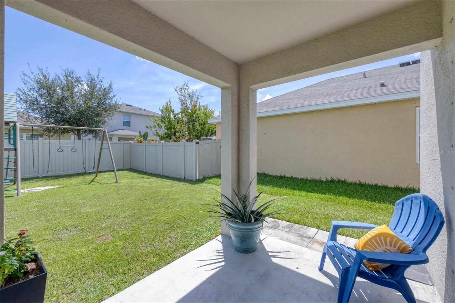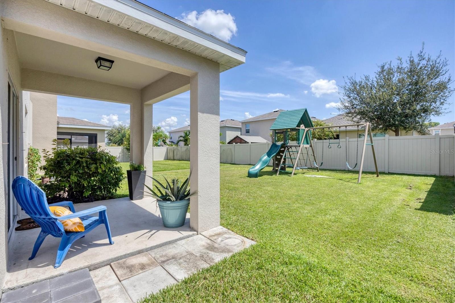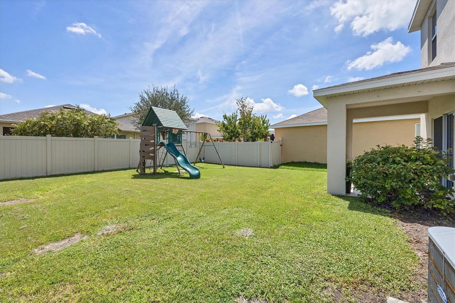5925 Silver Sage Way, SARASOTA, FL 34232
Contact Broker IDX Sites Inc.
Schedule A Showing
Request more information
- MLS#: A4663916 ( Residential )
- Street Address: 5925 Silver Sage Way
- Viewed: 54
- Price: $490,000
- Price sqft: $175
- Waterfront: No
- Year Built: 2020
- Bldg sqft: 2800
- Bedrooms: 4
- Total Baths: 3
- Full Baths: 2
- 1/2 Baths: 1
- Garage / Parking Spaces: 2
- Days On Market: 27
- Additional Information
- Geolocation: 27.3296 / -82.4513
- County: SARASOTA
- City: SARASOTA
- Zipcode: 34232
- Subdivision: Garden Village Ph 1
- Elementary School: Fruitville
- Middle School: McIntosh
- High School: Sarasota
- Provided by: RE/MAX ALLIANCE GROUP

- DMCA Notice
-
DescriptionFANTASTIC PRICE IMPROVEMENT! Impeccable nearly new 4 bedroom, 2.5 bathroom home offering the perfect blend of space, style, and functionality. Built with todays lifestyle in mind, this home features an open concept layout ideal for both everyday living and entertaining. Step inside to a bright and airy main level with high ceilings, tile flooring, and a modern kitchen complete with stone countertops, stainless steel appliances, a large center island, and a walk in pantry. The kitchen flows seamlessly into the dining area and spacious living room, creating a warm and inviting atmosphere. Upstairs, youll find four generously sized bedrooms, including a private primary suite with a walk in closet and an en suite bathroom featuring dual sinks and an oversized walk in shower. A full hall bathroom and convenient upstairs laundry add to the homes thoughtful layout. Additional highlights include a guest friendly half bath on the main floor, a 2 car garage, energy efficient systems, and a landscaped backyard ready for outdoor enjoyment. Located in a desirable gated neighborhood close to A rated schools, tons of shopping and restaurants, Detwilers Farm Market, The Celery Fields, a nationally and internationally recognized nature and birding hotspot, UTC and the new Mote SEA! Very close to commuter routes, this move in ready home offers the comfort of new construction without the wait. VERY LOW HOA AND NOT IN A FLOOD ZONE. A must see!
Property Location and Similar Properties
Features
Appliances
- Dishwasher
- Disposal
- Dryer
- Electric Water Heater
- Microwave
- Range
- Refrigerator
- Washer
Association Amenities
- Gated
Home Owners Association Fee
- 75.00
Home Owners Association Fee Includes
- Private Road
Association Name
- CAMS by Stacia/STACIA
Association Phone
- 941-315-8044
Carport Spaces
- 0.00
Close Date
- 0000-00-00
Cooling
- Central Air
Country
- US
Covered Spaces
- 0.00
Exterior Features
- Hurricane Shutters
- Sidewalk
- Sliding Doors
Flooring
- Carpet
- Tile
Furnished
- Unfurnished
Garage Spaces
- 2.00
Heating
- Electric
High School
- Sarasota High
Insurance Expense
- 0.00
Interior Features
- Ceiling Fans(s)
- Kitchen/Family Room Combo
- Open Floorplan
- Solid Wood Cabinets
- Stone Counters
- Walk-In Closet(s)
- Window Treatments
Legal Description
- LOT 143
- GARDEN VILLAGE PH 1
- PB 52 PG 104-110
Levels
- Two
Living Area
- 2027.00
Lot Features
- In County
- Landscaped
- Near Public Transit
- Sidewalk
- Paved
Middle School
- McIntosh Middle
Area Major
- 34232 - Sarasota/Fruitville
Net Operating Income
- 0.00
Occupant Type
- Owner
Open Parking Spaces
- 0.00
Other Expense
- 0.00
Parcel Number
- 0048010143
Pets Allowed
- Cats OK
- Dogs OK
Property Type
- Residential
Roof
- Shingle
School Elementary
- Fruitville Elementary
Sewer
- Public Sewer
Style
- Florida
- Traditional
Tax Year
- 2024
Township
- 36
Utilities
- BB/HS Internet Available
- Cable Connected
- Electricity Connected
- Public
- Sewer Connected
- Water Connected
View
- Garden
Views
- 54
Virtual Tour Url
- https://www.propertypanorama.com/instaview/stellar/A4663916
Water Source
- Public
Year Built
- 2020



