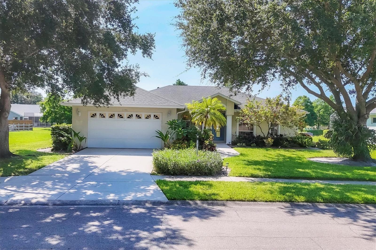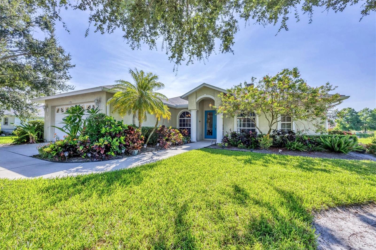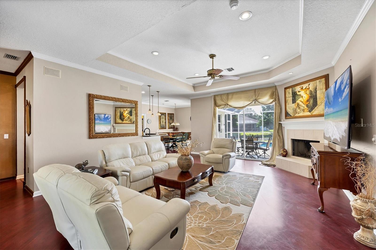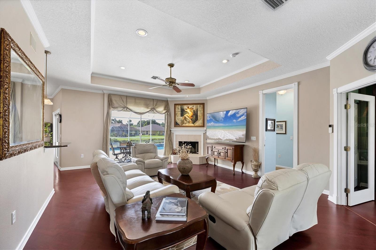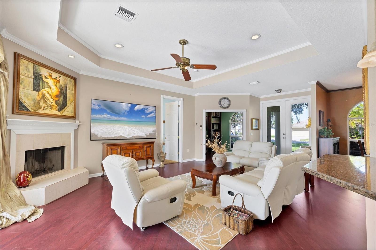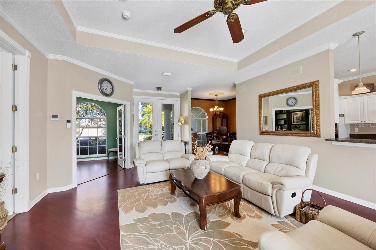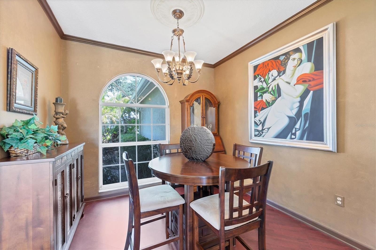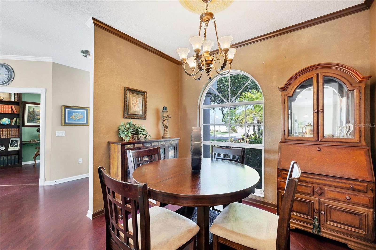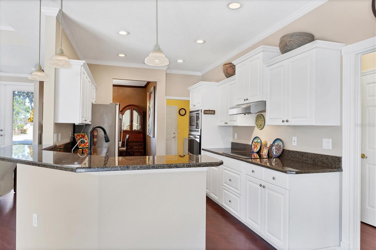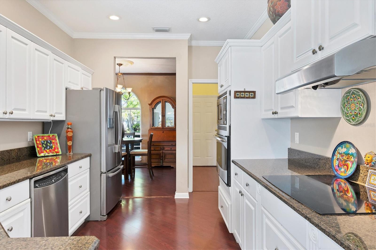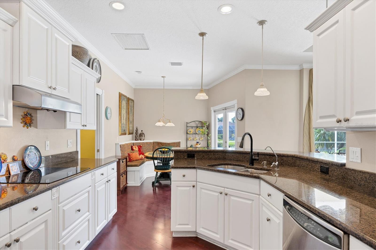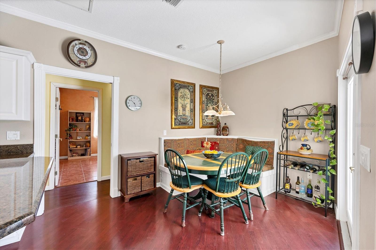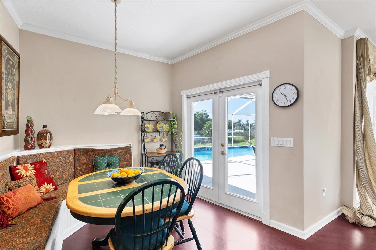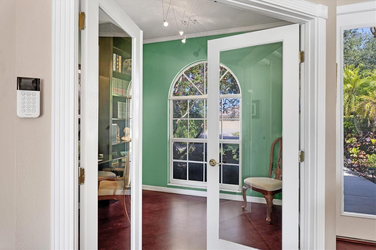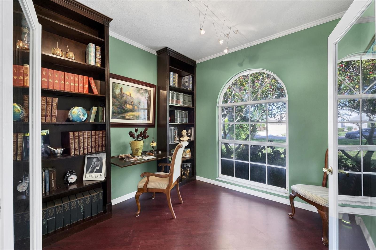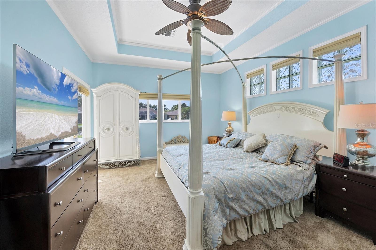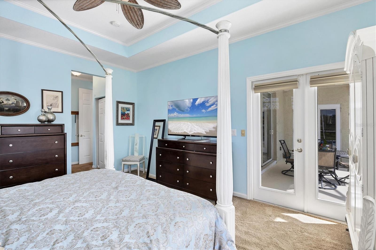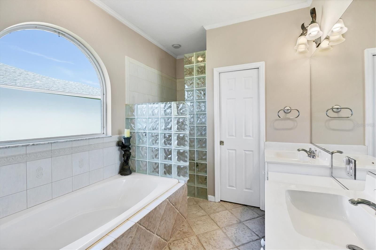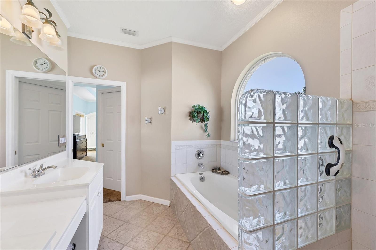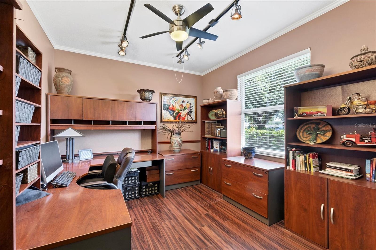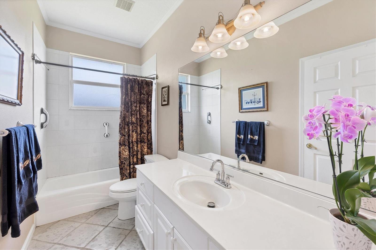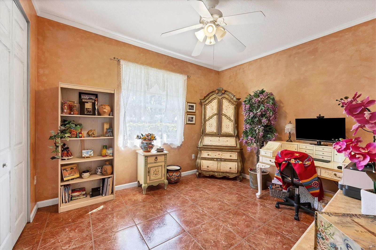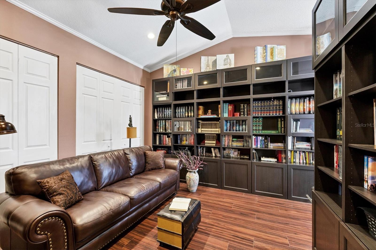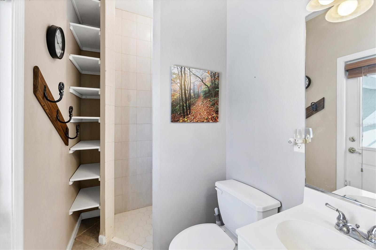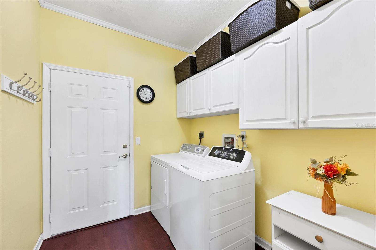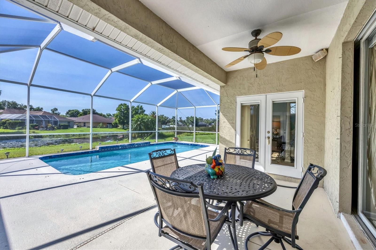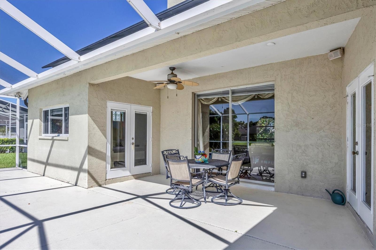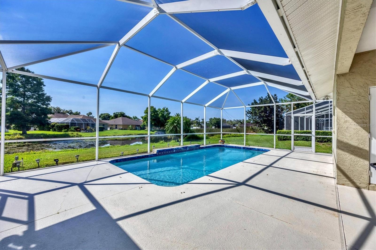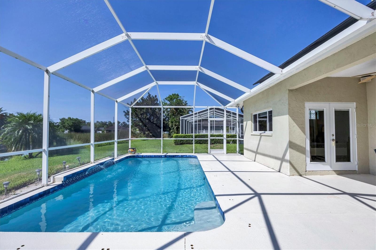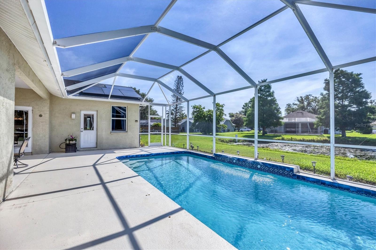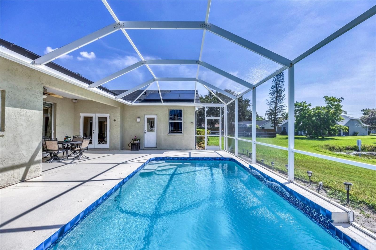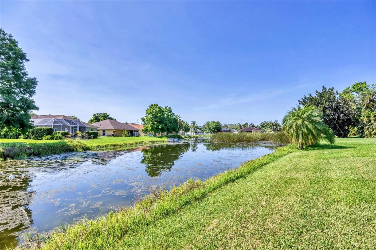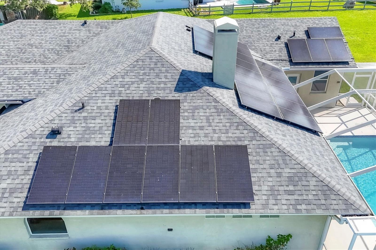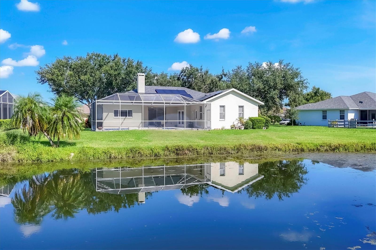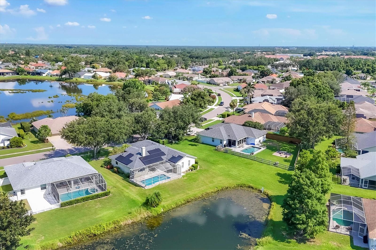5786 Sandy Pointe Drive, SARASOTA, FL 34233
Contact Broker IDX Sites Inc.
Schedule A Showing
Request more information
- MLS#: A4658797 ( Residential )
- Street Address: 5786 Sandy Pointe Drive
- Viewed: 111
- Price: $650,000
- Price sqft: $220
- Waterfront: Yes
- Wateraccess: Yes
- Waterfront Type: Lake Front
- Year Built: 2000
- Bldg sqft: 2952
- Bedrooms: 4
- Total Baths: 3
- Full Baths: 3
- Garage / Parking Spaces: 2
- Days On Market: 114
- Additional Information
- Geolocation: 27.2805 / -82.4508
- County: SARASOTA
- City: SARASOTA
- Zipcode: 34233
- Subdivision: Grove Pointe
- Elementary School: Ashton Elementary
- Middle School: Sarasota Middle
- High School: Riverview High
- Provided by: DOUGLAS ELLIMAN
- Contact: Sharon Chiodi
- 941-867-6199

- DMCA Notice
-
DescriptionWelcome to 5786 Sandy Pointe Drive, a beautifully maintained lakefront pool home in Grove Pointeone of Sarasotas established and central neighborhoods. From the moment you go inside, your eye is drawn to the tranquil water views of the pool and where the shimmering lake becomes a daily backdrop for relaxation and outdoor living. With four bedrooms, three full baths and a den, this single level residence offers a flexible layout that suits everyday living and easy entertaining. Go inside and youre welcomed by a comfortable living area with tray ceilings, crown molding, recessed lighting and a wood burning fireplace. Sliding glass doors open to the lanai, filling the space with natural light and providing a beautiful view. The adjoining dining room features an arched front window, classic chandelier and decorative trim, ideal for family dinners or gatherings. The kitchen is functional and charming, with white raised panel cabinetry, granite countertops and backsplash, stainless steel appliances, and a breakfast bar with pendant lighting. Just off the kitchen, a built in breakfast nook adds character. A set of French doors opens to a den thats ideal for a home office, complete with built in bookshelves, crown molding and a large arched window. The split bedroom floor plan offers privacy, with the primary suite tucked away and featuring French doors to the pool, transom windows, a walk in closet and a spacious en suite bath with soaking tub, glass block shower, dual vanities, and a private water closet. Two spacious, well appointed guest bedrooms sit on opposite side of the home with a shared nearby guest bath includes a tub/shower combo and vanity. The third guest suite doubles as a large bonus room with built in cabinetry, en suite bath with pool access and generous closet space, ideal for guests, a media room or playroom. Outside, the screened lanai invites you to relax and unwind, with lighting, and access from the primary suite, living room and bonus room. The rectangular pool has been recently resurfaced and upgraded with new tile and a heater (2024), while the backyard offers privacy and a peaceful view of the lake. Additional highlights include a functional laundry room with storage and a two car garage. The home is equipped with laminate flooring in main areas, spray foam attic insulation, energy efficient solar panels (2022), a new HVAC system (2025), whole house water filtration system and an asphalt, shingle roof (2018). In a quiet, tree lined neighborhood, Grove Pointe is known for its convenient location. Youre minutes from Interstate 75, top rated schools and local parks. Siesta Keys world famous beaches, downtown Sarasota, the Legacy Trail and University Town Center are all just a short drive away. This is a great opportunity to enjoy a spacious, move in ready home in one of Sarasotas desirable areas offering comfort, value and potential all in one.
Property Location and Similar Properties
Features
Waterfront Description
- Lake Front
Appliances
- Built-In Oven
- Cooktop
- Dishwasher
- Disposal
- Dryer
- Electric Water Heater
- Microwave
- Refrigerator
- Washer
- Water Filtration System
Association Amenities
- Fence Restrictions
Home Owners Association Fee
- 550.00
Association Name
- Kevin Wiegand
Association Phone
- 941-529-9595
Carport Spaces
- 0.00
Close Date
- 0000-00-00
Cooling
- Central Air
Country
- US
Covered Spaces
- 0.00
Exterior Features
- French Doors
- Private Mailbox
- Sliding Doors
Flooring
- Carpet
- Ceramic Tile
- Laminate
Garage Spaces
- 2.00
Green Energy Efficient
- Solar Energy Storage On Site
Heating
- Central
- Electric
High School
- Riverview High
Insurance Expense
- 0.00
Interior Features
- Ceiling Fans(s)
- Crown Molding
- High Ceilings
- Open Floorplan
- Primary Bedroom Main Floor
- Solid Surface Counters
- Split Bedroom
- Tray Ceiling(s)
- Walk-In Closet(s)
- Window Treatments
Legal Description
- LOT 277 GROVE POINTE UNIT 1
Levels
- One
Living Area
- 2285.00
Lot Features
- In County
- Sidewalk
- Paved
Middle School
- Sarasota Middle
Area Major
- 34233 - Sarasota
Net Operating Income
- 0.00
Occupant Type
- Owner
Open Parking Spaces
- 0.00
Other Expense
- 0.00
Parcel Number
- 0093080023
Parking Features
- Driveway
- Garage Door Opener
Pets Allowed
- Yes
Pool Features
- Child Safety Fence
- Heated
- In Ground
- Screen Enclosure
Property Type
- Residential
Roof
- Shingle
School Elementary
- Ashton Elementary
Sewer
- Public Sewer
Tax Year
- 2024
Township
- 37
Utilities
- Cable Connected
- Electricity Connected
- Public
- Sewer Connected
- Sprinkler Well
- Water Connected
View
- Water
Views
- 111
Virtual Tour Url
- https://www.zillow.com/view-imx/e76f31cb-ab3c-4f39-ba17-4fa792bf7f47?setAttribution=mls&wl=true&initialViewType=pano&utm_source=dashboard
Water Source
- Public
Year Built
- 2000
Zoning Code
- RSF2



