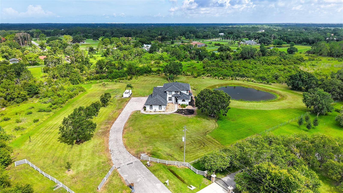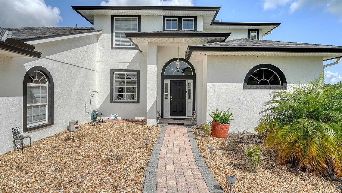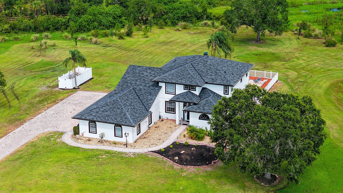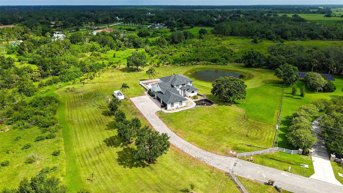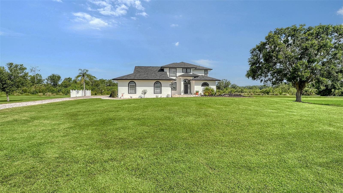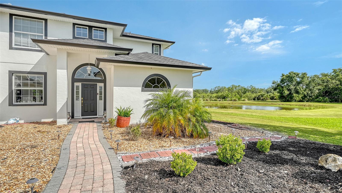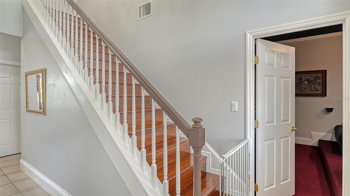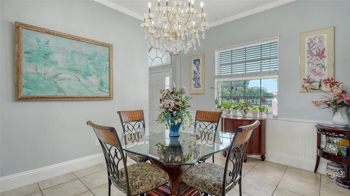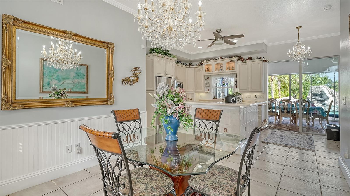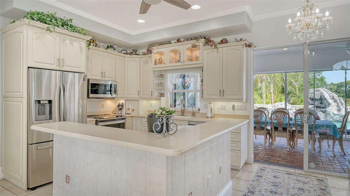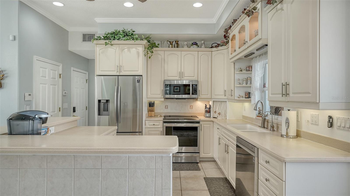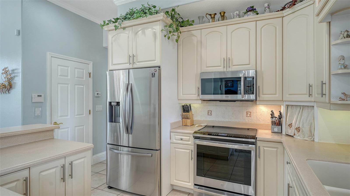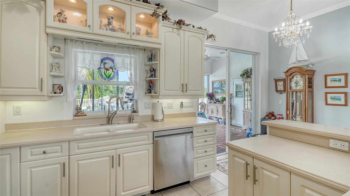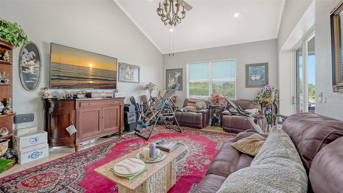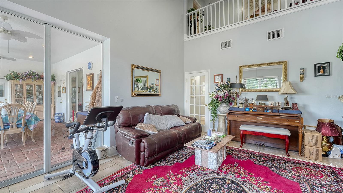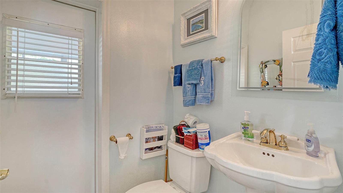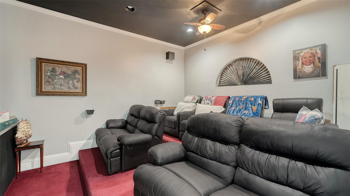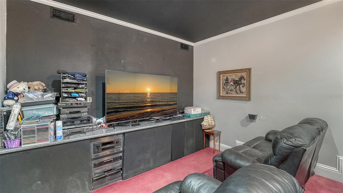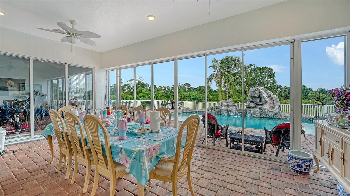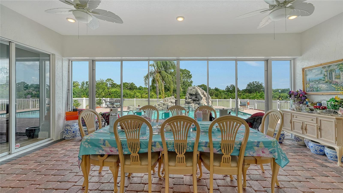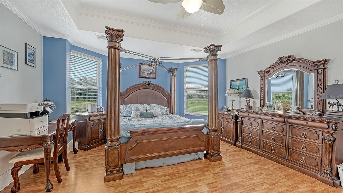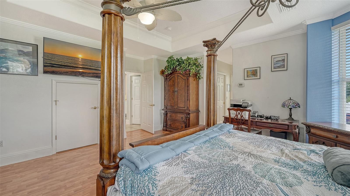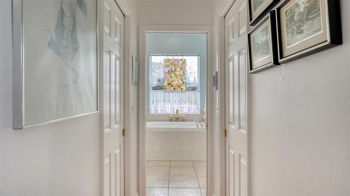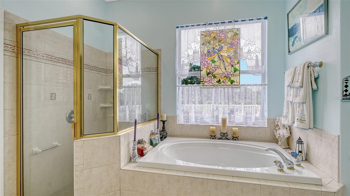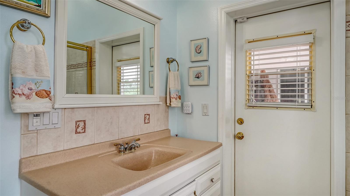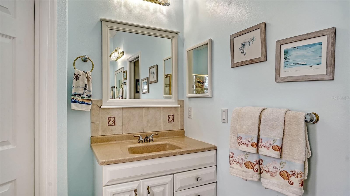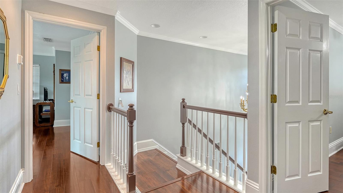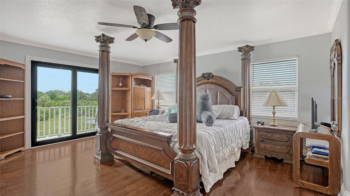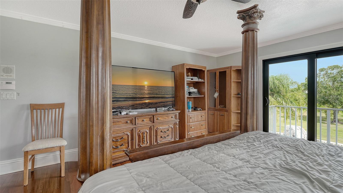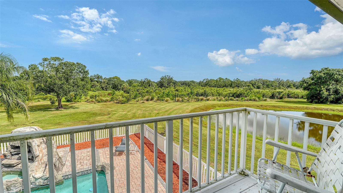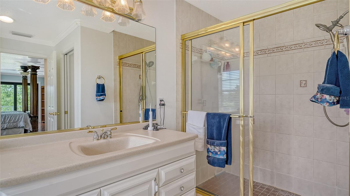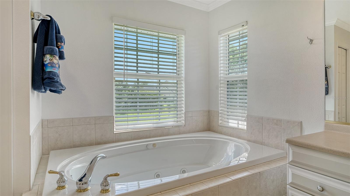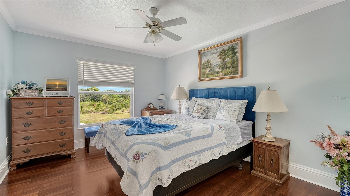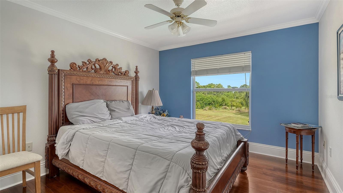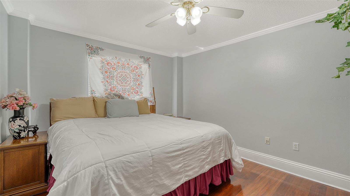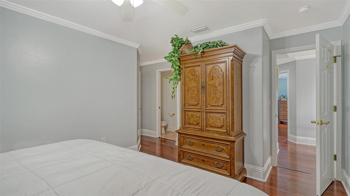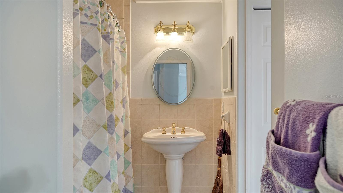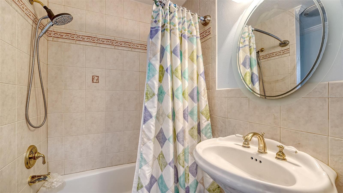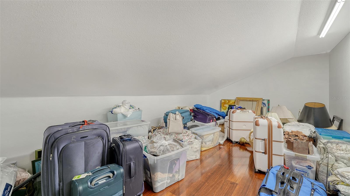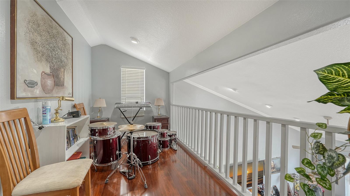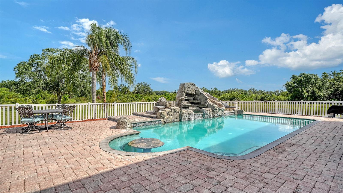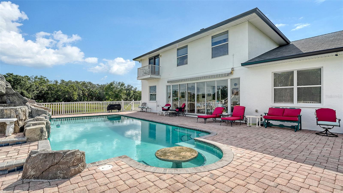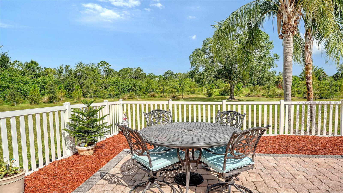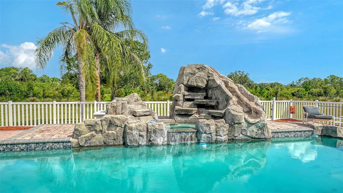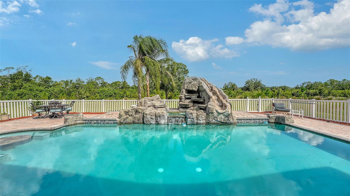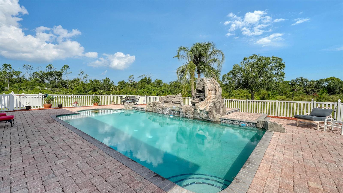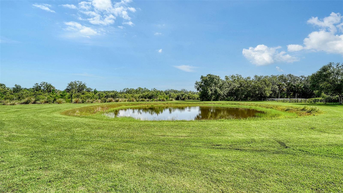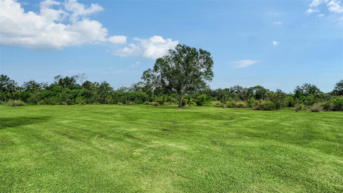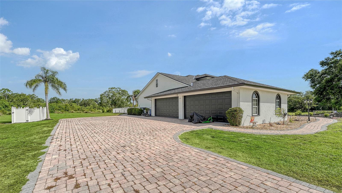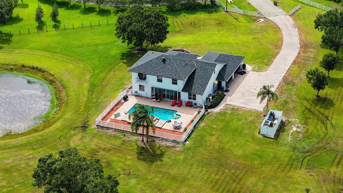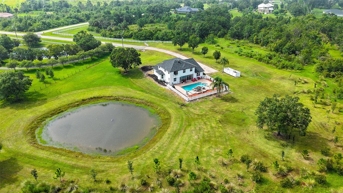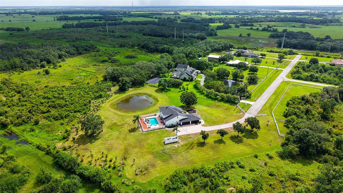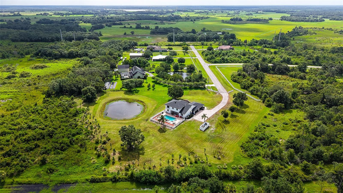10311 Saddle Horse Drive, SARASOTA, FL 34241
Contact Broker IDX Sites Inc.
Schedule A Showing
Request more information
- MLS#: A4658508 ( Residential )
- Street Address: 10311 Saddle Horse Drive
- Viewed: 60
- Price: $1,795,000
- Price sqft: $339
- Waterfront: No
- Year Built: 2001
- Bldg sqft: 5292
- Bedrooms: 5
- Total Baths: 4
- Full Baths: 3
- 1/2 Baths: 1
- Days On Market: 96
- Additional Information
- Geolocation: 27.2748 / -82.3753
- County: SARASOTA
- City: SARASOTA
- Zipcode: 34241
- Subdivision: Saddle Oak Estates
- Elementary School: Lakeview Elementary
- Middle School: Sarasota Middle
- High School: Riverview High

- DMCA Notice
-
DescriptionWelcome to Saddle Oak Estates, one of Sarasotas most prestigious gated Equestrian communities, where privacy, space and serenity come together. Tucked away on 7.56 acres, at the end of a peaceful cul de sac, this exceptional 5 bedroom, 3.5 bath estate offers the perfect blend of luxury and country charm. Inside, you find two expansive primary suites one upstairs, one downstairs each with spa like baths featuring jacuzzi tubs, providing ultimate flexibility and privacy for multigenerational living or guest accommodations. A personal movie theatre with stadium seating sets the stage for unforgettable nights of entertainment, while the soaring ceilings in the living room and elegant crown molding in the formal dining room add timeless sophistication. The kitchen offers clean lines, generous counter space, and tranquil views of the outdoors. Enjoy year round Florida living in the glass enclosed lanai with dual triple sliders and paver flooring an inviting transition to the spectacular outdoor living area. Step outside to your own private resort. An expansive 15,000 square foot paver patio wraps around a stunning heated pool, custom boulder accented spa and water feature. Beyond is a tranquil pond stocked with fish and enhanced by a bubbling fountain. Need shade? Simply extend the retractable sunshade awning for comfort. Additional features include a Brand NEW 2024 roof, triple zone A/C system, water treatment system, 4 car garage and fencing on 3 sides. Whether you are looking for a quiet retreat or a dynamic lifestyle property, this estate offers unparalleled space, comfort and location. This is where luxury meets laid back country living!
Property Location and Similar Properties
Features
Appliances
- Dishwasher
- Disposal
- Electric Water Heater
- Microwave
- Range
- Refrigerator
- Washer
Home Owners Association Fee
- 1392.00
Home Owners Association Fee Includes
- Security
Association Name
- Harbor Management-Michelle Van Hook
Association Phone
- 305-246-5867
Carport Spaces
- 0.00
Close Date
- 0000-00-00
Cooling
- Central Air
- Zoned
Country
- US
Covered Spaces
- 0.00
Exterior Features
- Lighting
- Outdoor Shower
- Private Mailbox
- Rain Gutters
- Sliding Doors
Fencing
- Other
Flooring
- Ceramic Tile
- Wood
Garage Spaces
- 4.00
Heating
- Central
- Electric
High School
- Riverview High
Insurance Expense
- 0.00
Interior Features
- Ceiling Fans(s)
- Chair Rail
- Crown Molding
- Eat-in Kitchen
- High Ceilings
- Primary Bedroom Main Floor
- Solid Surface Counters
- Walk-In Closet(s)
- Window Treatments
Legal Description
- LOT 29 SADDLE OAK ESTATES SUBJ TO PRESERVE AREA
Levels
- Two
Living Area
- 4152.00
Lot Features
- In County
- Irregular Lot
- Level
- Zoned for Horses
Middle School
- Sarasota Middle
Area Major
- 34241 - Sarasota
Net Operating Income
- 0.00
Occupant Type
- Owner
Open Parking Spaces
- 0.00
Other Expense
- 0.00
Parcel Number
- 0272030029
Parking Features
- Driveway
- Garage Faces Side
- Guest
- Oversized
Pets Allowed
- Yes
Pool Features
- Gunite
- Heated
- In Ground
- Salt Water
- Self Cleaning
Possession
- Close Of Escrow
Property Type
- Residential
Roof
- Shingle
School Elementary
- Lakeview Elementary
Sewer
- Septic Tank
Style
- Contemporary
- Custom
Tax Year
- 2024
Township
- 37S
Utilities
- Cable Connected
- Electricity Connected
View
- Park/Greenbelt
- Pool
- Trees/Woods
Views
- 60
Virtual Tour Url
- https://pix360.com/phototour3/40299/
Water Source
- Well
Year Built
- 2001
Zoning Code
- OUE



