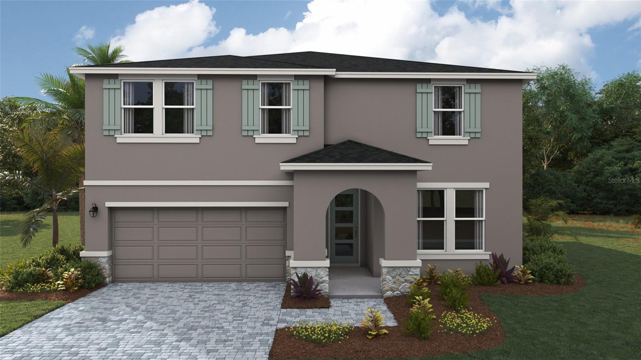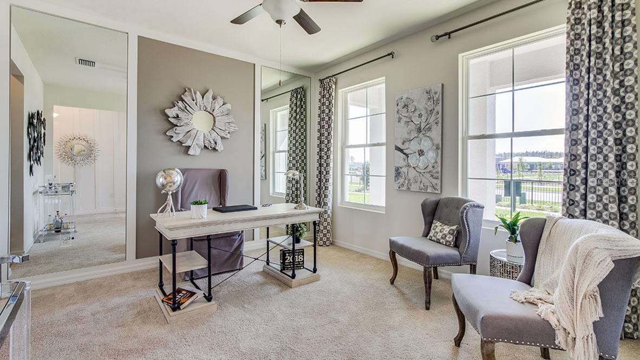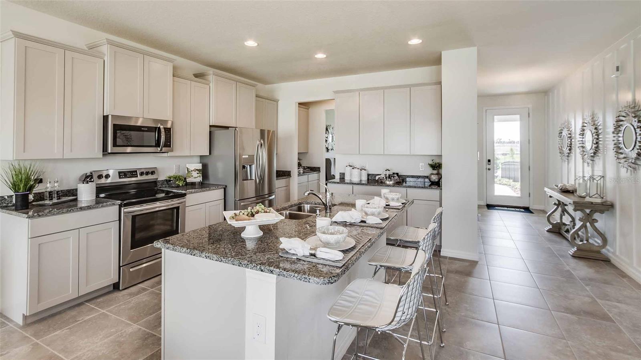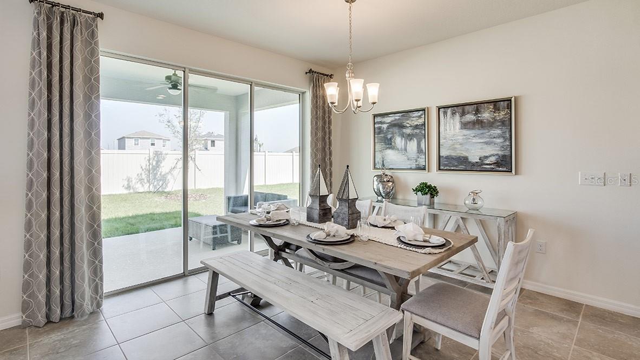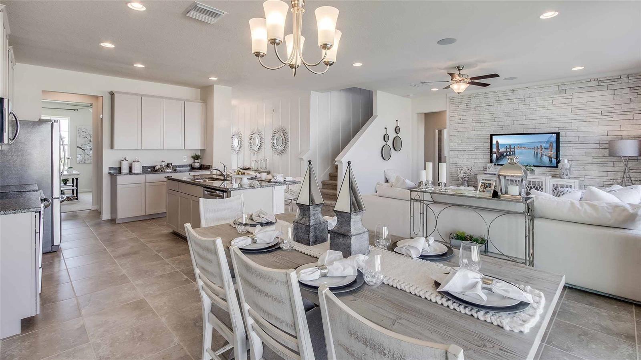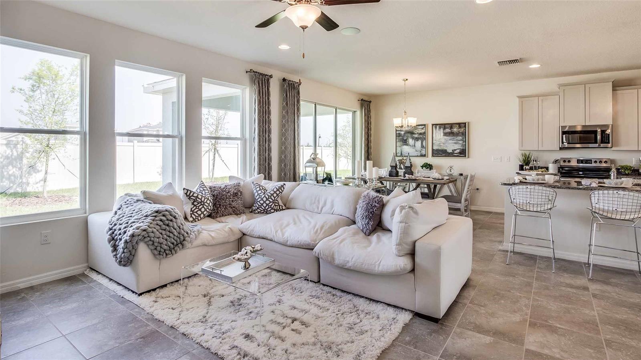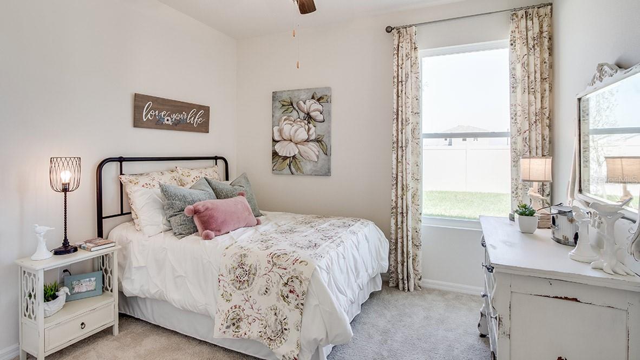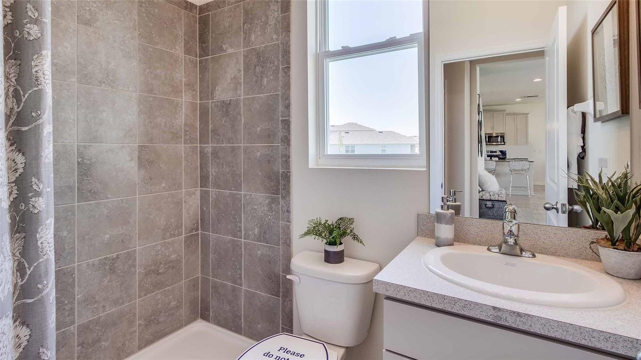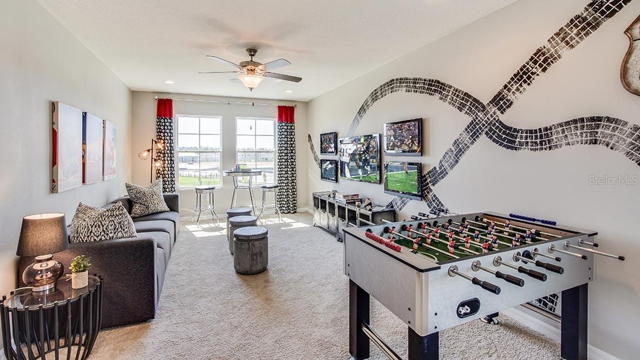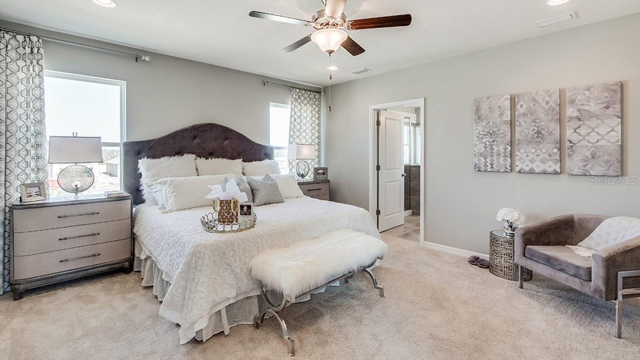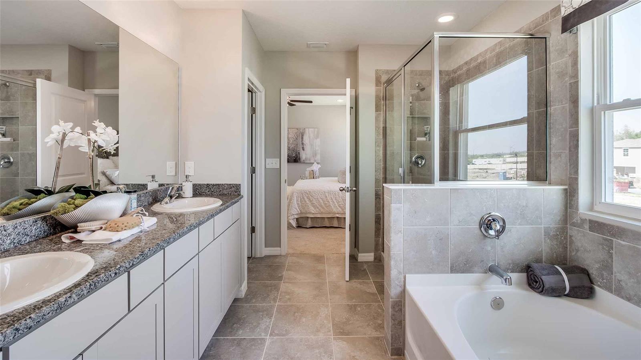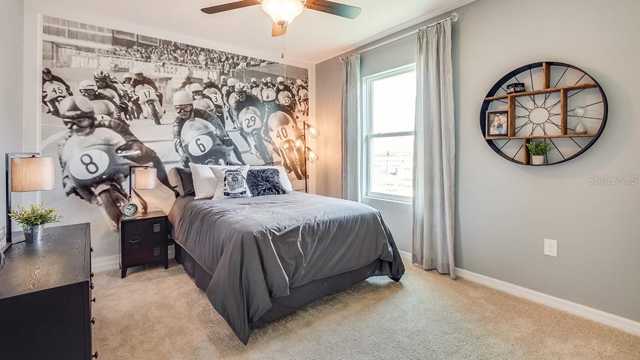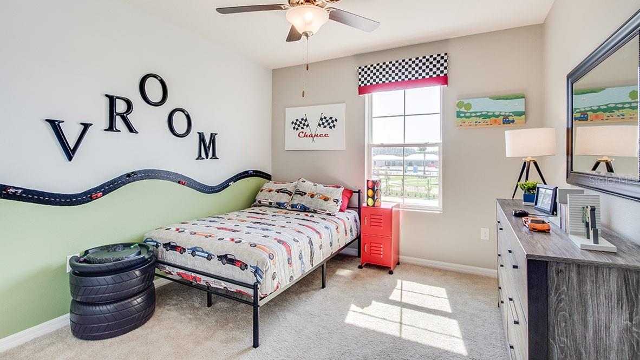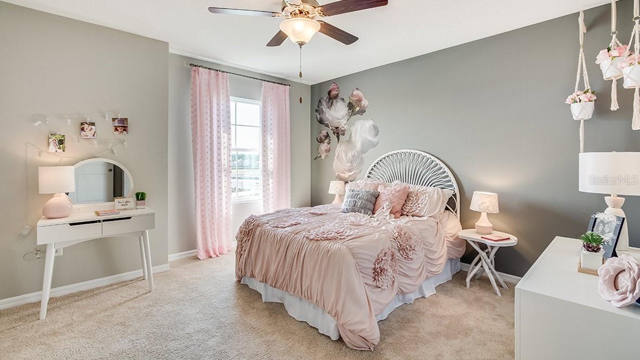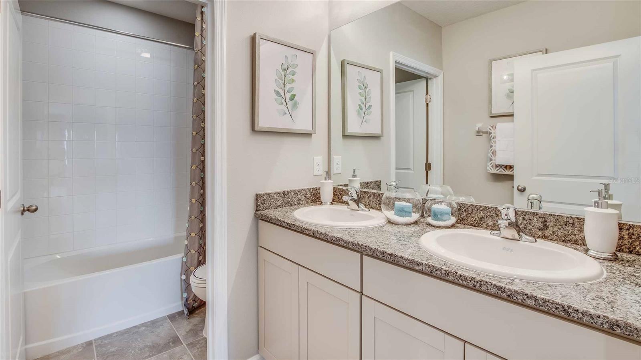1761 Cobb Trail, PARRISH, FL 34219
Contact Broker IDX Sites Inc.
Schedule A Showing
Request more information
- MLS#: A4657819 ( Residential )
- Street Address: 1761 Cobb Trail
- Viewed: 2
- Price: $510,990
- Price sqft: $174
- Waterfront: No
- Year Built: 2025
- Bldg sqft: 2934
- Bedrooms: 5
- Total Baths: 3
- Full Baths: 3
- Garage / Parking Spaces: 2
- Days On Market: 3
- Additional Information
- Geolocation: 27.5276 / -82.3641
- County: MANATEE
- City: PARRISH
- Zipcode: 34219
- Subdivision: Legacy Preserve
- Elementary School: Annie Lucy Williams
- Middle School: Buffalo Creek
- High School: Parrish Community
- Provided by: D.R. HORTON REALTY OF SARASOTA
- Contact: Sarah Bordeaux
- 941-256-7010

- DMCA Notice
-
DescriptionUnder Construction. REDTAG SALE: Receive up to $15,000 towards closing costs and special interest rates with the use of our preferred lender Now to July 20th. This two story, all concrete block constructed, two car garage home has a large open concept kitchen overlooking the great room and dining area that leads to a covered lanai. The first floor also provides a flex room upon entering the home, as well as a spacious guest bedroom and full bathroom. Upstairs there is a large bonus room, great for work or for play, as well as Bedroom 1 with ensuite bath, three additional bedrooms, a third full bathroom, and a well appointed laundry room. This home comes with stainless steel dishwasher, electric range, and microwave. Pictures, photographs, colors, features, and sizes are for illustration purposes only and will vary from the homes as built. Home and community information including pricing, included features, terms, availability, and amenities are subject to change and prior sale at any time without notice or obligation.
Property Location and Similar Properties
Features
Appliances
- Dishwasher
- Disposal
- Electric Water Heater
- Microwave
- Range
Association Amenities
- Clubhouse
Home Owners Association Fee
- 297.00
Association Name
- Access Management
Association Phone
- 888-813-3435
Builder Model
- HEMINGWAY
Builder Name
- D.R.Horton
Carport Spaces
- 0.00
Close Date
- 0000-00-00
Cooling
- Central Air
Country
- US
Covered Spaces
- 0.00
Exterior Features
- Sidewalk
- Sliding Doors
- Sprinkler Metered
Flooring
- Carpet
- Luxury Vinyl
Garage Spaces
- 2.00
Heating
- Central
- Electric
High School
- Parrish Community High
Insurance Expense
- 0.00
Interior Features
- Open Floorplan
Legal Description
- LOT 258
- RYE RANCH PH IIA
- IIB & IIC PI #5133.1340/9
Levels
- Two
Living Area
- 2934.00
Middle School
- Buffalo Creek Middle
Area Major
- 34219 - Parrish
Net Operating Income
- 0.00
New Construction Yes / No
- Yes
Occupant Type
- Vacant
Open Parking Spaces
- 0.00
Other Expense
- 0.00
Parcel Number
- 513313409
Pets Allowed
- Yes
Property Condition
- Under Construction
Property Type
- Residential
Roof
- Tile
School Elementary
- Annie Lucy Williams Elementary
Sewer
- Public Sewer
Tax Year
- 2025
Utilities
- BB/HS Internet Available
- Underground Utilities
Virtual Tour Url
- https://www.zillow.com/view-imx/240fc1ac-02a1-43d9-98dd-658daad4e9e4?setAttribution=mls&wl=true&initialViewType=pano&utm_source=dashboard
Water Source
- Public
Year Built
- 2025
Zoning Code
- PD-R



