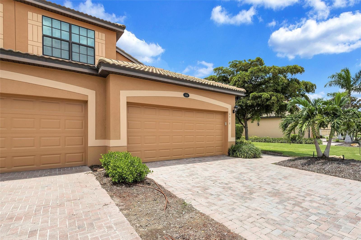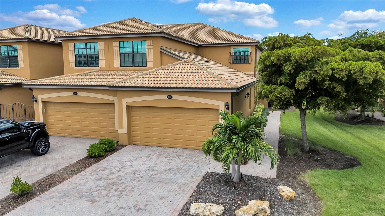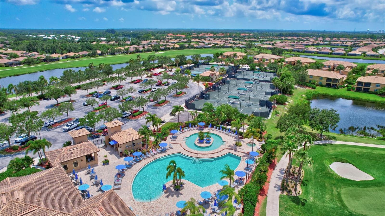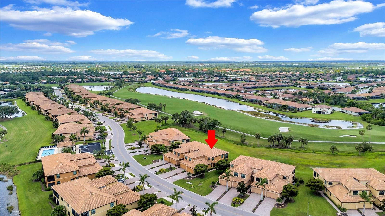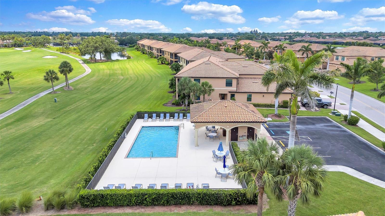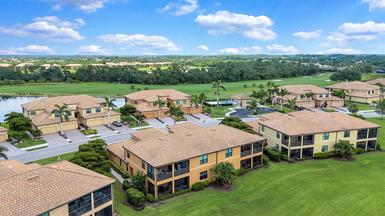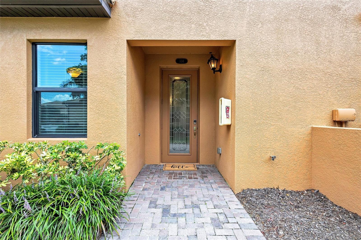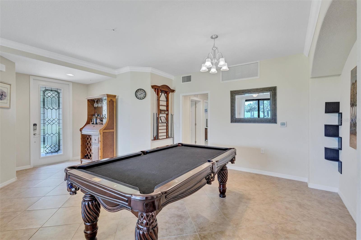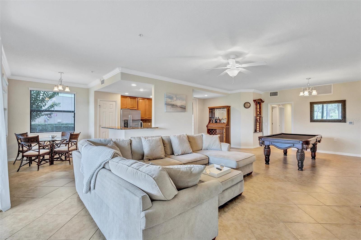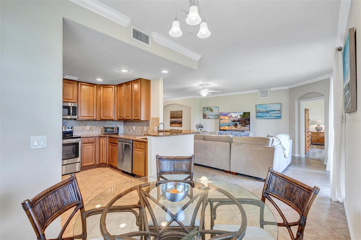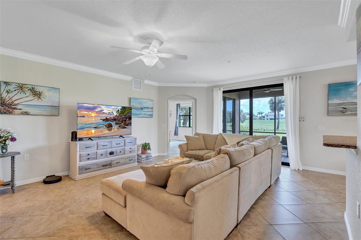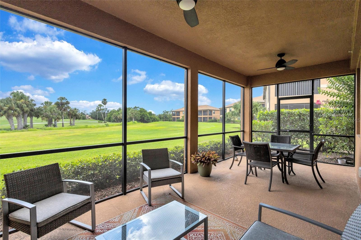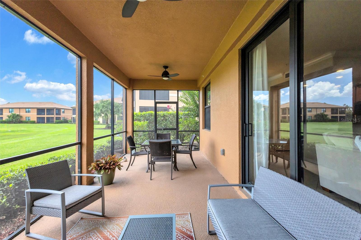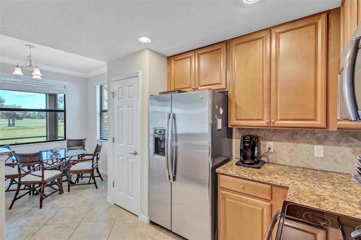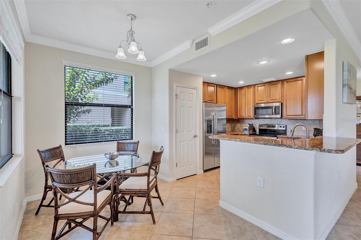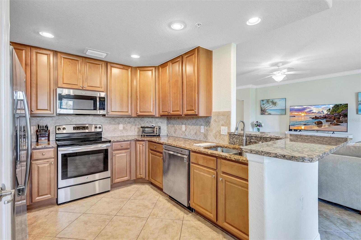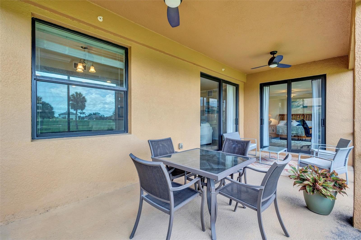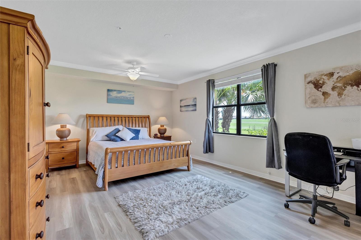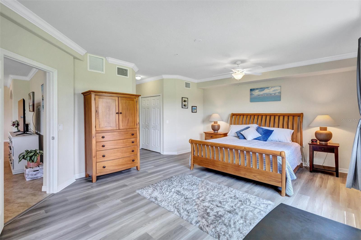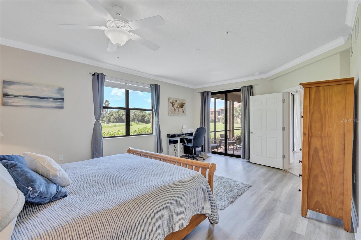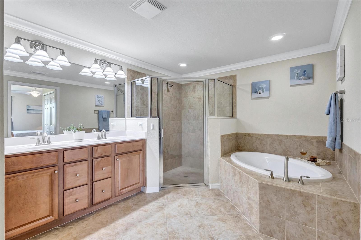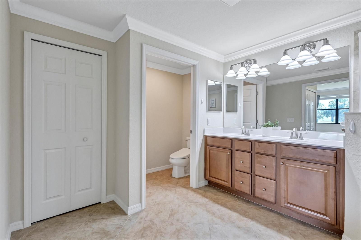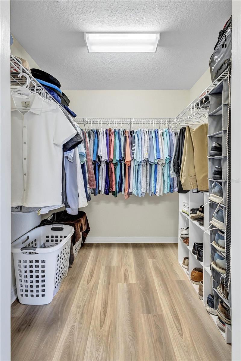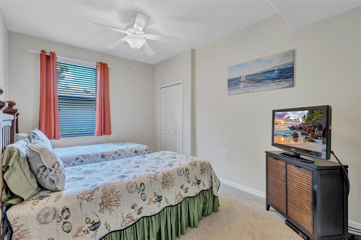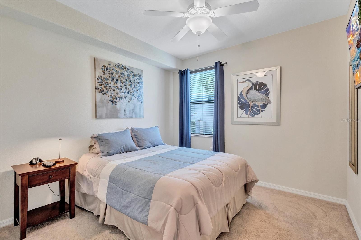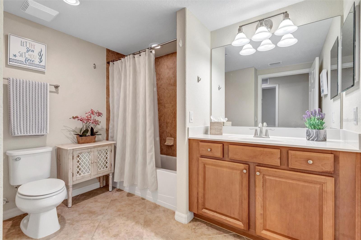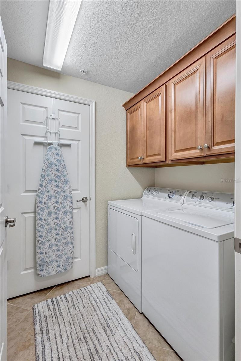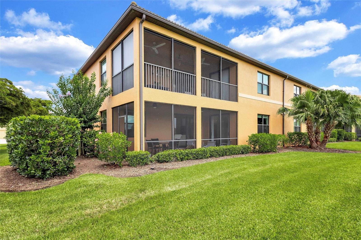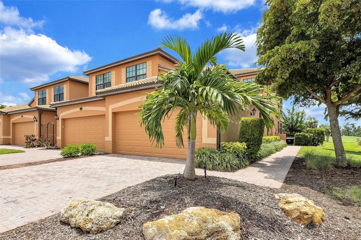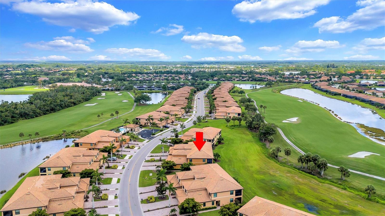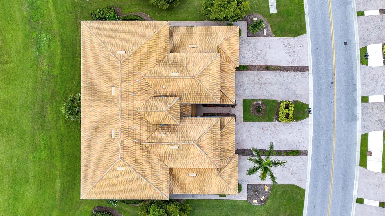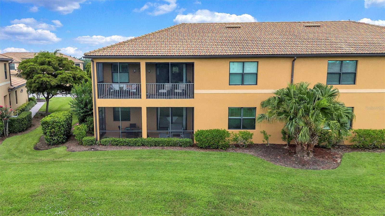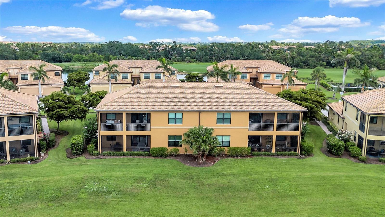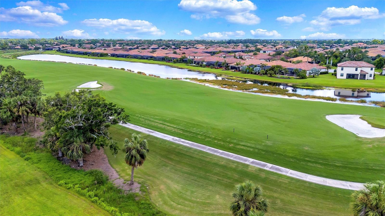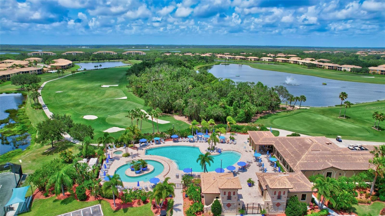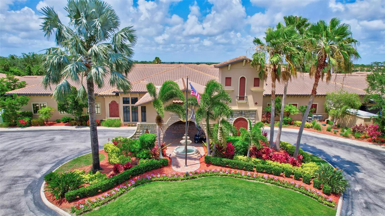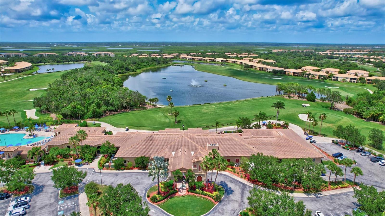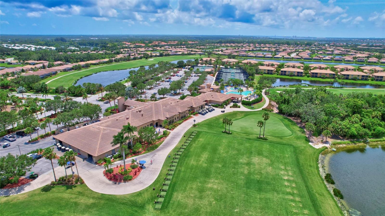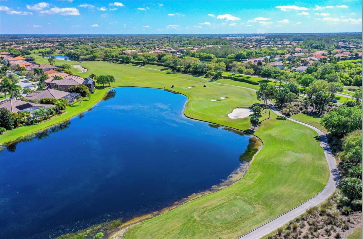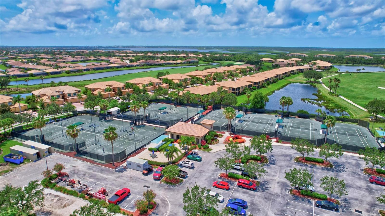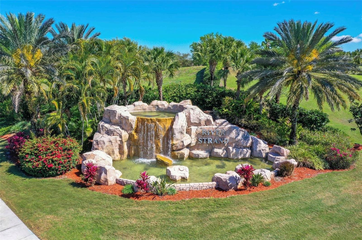6918 Grand Estuary Trail 104, BRADENTON, FL 34212
Contact Broker IDX Sites Inc.
Schedule A Showing
Request more information
- MLS#: A4657268 ( Residential )
- Street Address: 6918 Grand Estuary Trail 104
- Viewed: 3
- Price: $410,000
- Price sqft: $173
- Waterfront: No
- Year Built: 2015
- Bldg sqft: 2376
- Bedrooms: 3
- Total Baths: 2
- Full Baths: 2
- Garage / Parking Spaces: 2
- Days On Market: 8
- Additional Information
- Geolocation: 27.5122 / -82.4709
- County: MANATEE
- City: BRADENTON
- Zipcode: 34212
- Subdivision: Coach Homes V At River Strand
- Building: Coach Homes V At River Strand Ph 6
- Elementary School: Freedom
- Middle School: Carlos E. Haile
- High School: Parrish Community
- Provided by: COLDWELL BANKER REALTY
- Contact: Rosemarie McKee
- 941-366-8070

- DMCA Notice
-
DescriptionExperience true resort living with DEEDED GOLF MEMBERSHIP, in amenity rich River Strand. This first floor coach home is move in ready and turnkey furnished. An expansive screened lanai overlooks the second green of the Sanctuary golf course. With the desirable western exposure, this will become your favorite place for tranquil mornings, entertaining and watching brilliant sunsets. Step outside for a swim anytime one of six community pools is just a few feet from your front door. Inside, just under 1800 square feet of open living space makes entertaining easy and a split bedroom plan gives privacy for you and your guests. Theprimary suite features new flooring, dual walk in closets and ensuite bath with double vanity, soaking tub, and shower. New HVAC system in 2023. River Strand residents enjoy 9 Har Tru tennis courts, pickleball courts, two resort pools and 6 satellite pools, fitness centers, food and beverage options, 24 hour guard gate, and a full social calendar. An $8 million enhancement to the clubhouse and tiki bar is due to be completed by end of the year. This is vacation living year round.
Property Location and Similar Properties
Features
Appliances
- Cooktop
- Dishwasher
- Disposal
- Dryer
- Electric Water Heater
- Ice Maker
- Microwave
- Range
- Refrigerator
- Washer
Home Owners Association Fee
- 1550.52
Home Owners Association Fee Includes
- Guard - 24 Hour
- Cable TV
- Common Area Taxes
- Pool
- Escrow Reserves Fund
- Insurance
- Maintenance Grounds
- Recreational Facilities
- Security
- Trash
Association Name
- Cori Hansen
Association Phone
- 941-708-3837
Builder Model
- Hibiscus
Builder Name
- Lennar
Carport Spaces
- 0.00
Close Date
- 0000-00-00
Cooling
- Central Air
Country
- US
Covered Spaces
- 0.00
Exterior Features
- Lighting
- Private Mailbox
Flooring
- Carpet
- Luxury Vinyl
- Tile
Furnished
- Turnkey
Garage Spaces
- 2.00
Heating
- Electric
- Heat Pump
High School
- Parrish Community High
Insurance Expense
- 0.00
Interior Features
- Built-in Features
- Ceiling Fans(s)
- Crown Molding
- Eat-in Kitchen
- Open Floorplan
- Primary Bedroom Main Floor
- Solid Surface Counters
- Solid Wood Cabinets
- Split Bedroom
- Thermostat
- Walk-In Closet(s)
Legal Description
- UNIT 6904 BLDG 69 COACH HOMES V AT RIVER STRAND PH 6 LESS 1/16TH INT IN OIL & MINERAL RIGHS DESC IN DB 239 P 368 PI#11018.4780/9
Levels
- One
Living Area
- 1786.00
Lot Features
- Sidewalk
Middle School
- Carlos E. Haile Middle
Area Major
- 34212 - Bradenton
Net Operating Income
- 0.00
Occupant Type
- Owner
Open Parking Spaces
- 0.00
Other Expense
- 0.00
Parcel Number
- 1101847809
Parking Features
- Garage Door Opener
- Off Street
Pets Allowed
- Cats OK
- Dogs OK
- Number Limit
- Yes
Pool Features
- Gunite
- Heated
- In Ground
Possession
- Close Of Escrow
Property Type
- Residential
Roof
- Tile
School Elementary
- Freedom Elementary
Sewer
- Public Sewer
Tax Year
- 2024
Township
- 34S
Unit Number
- 104
Utilities
- BB/HS Internet Available
- Cable Connected
- Electricity Connected
- Public
- Sewer Connected
- Underground Utilities
- Water Connected
View
- Golf Course
- Park/Greenbelt
Virtual Tour Url
- https://www.propertypanorama.com/instaview/stellar/A4657268
Water Source
- Public
Year Built
- 2015
Zoning Code
- PDMU



