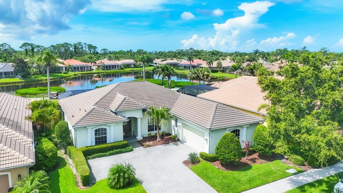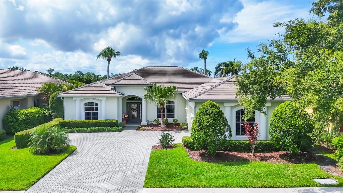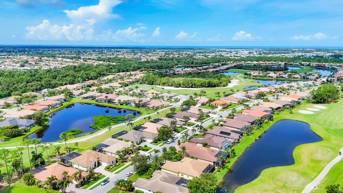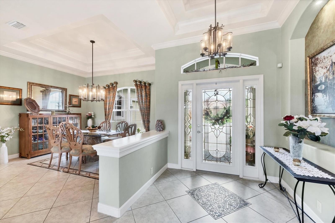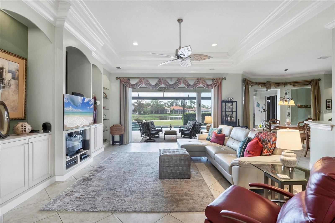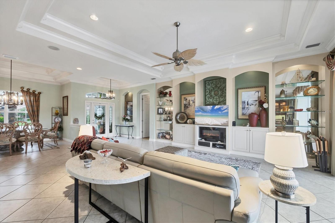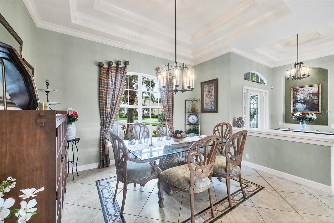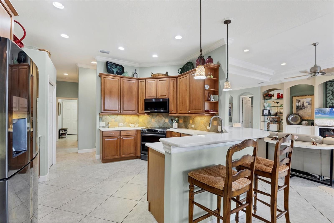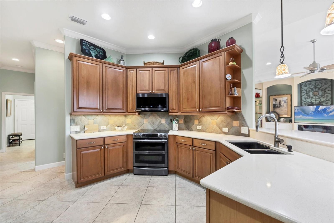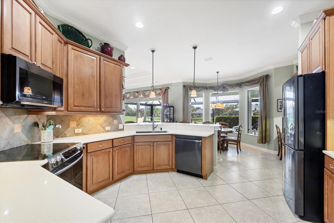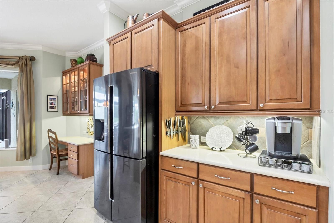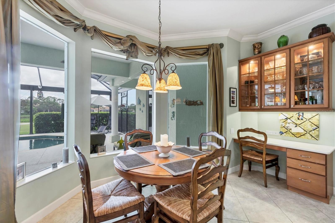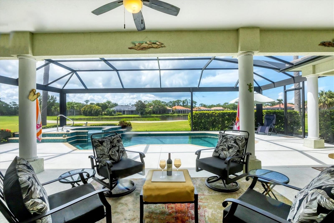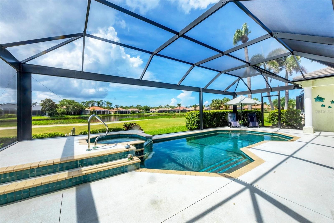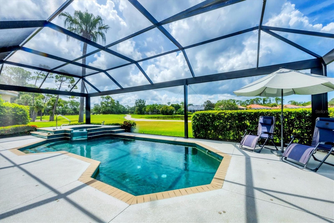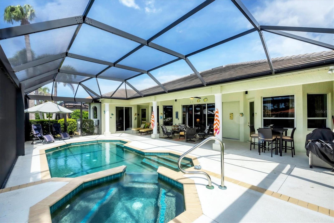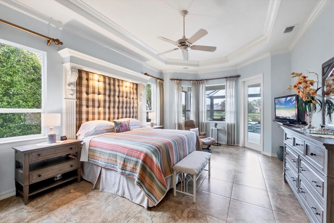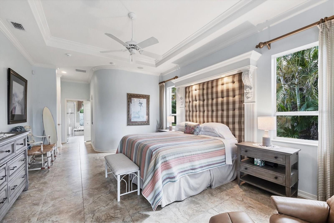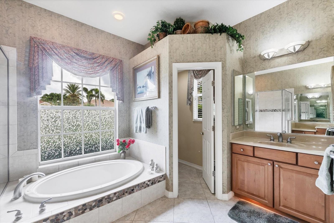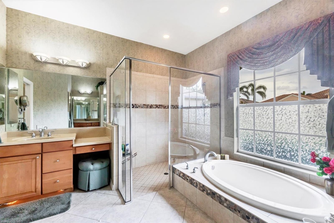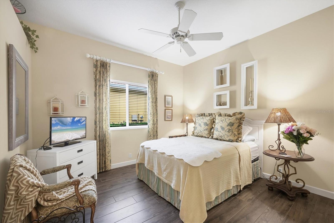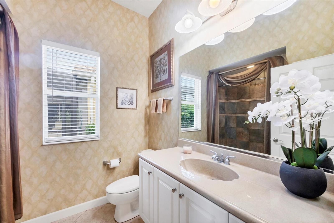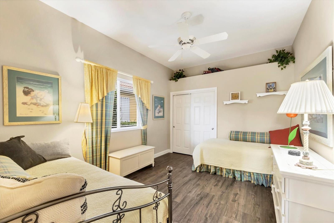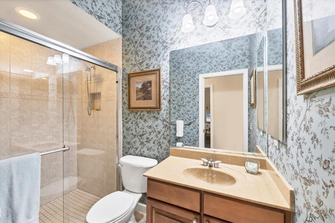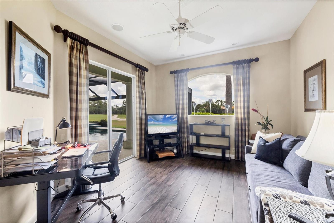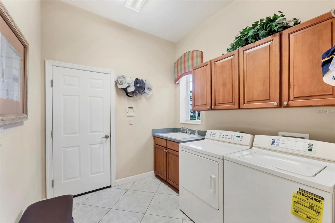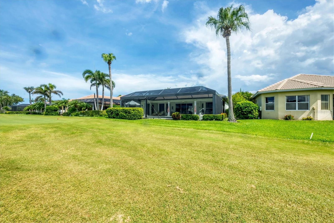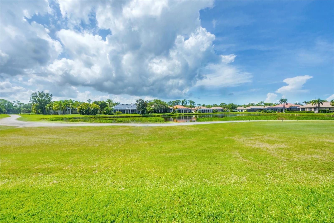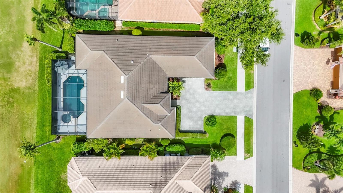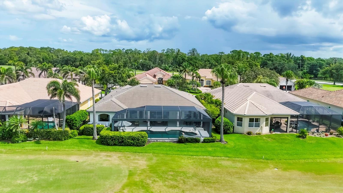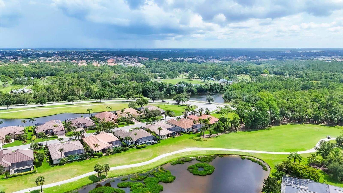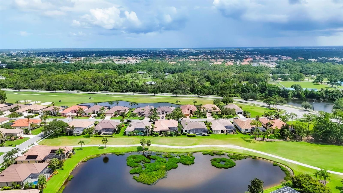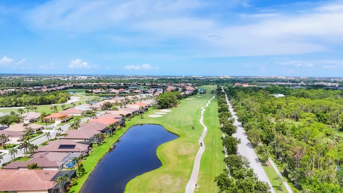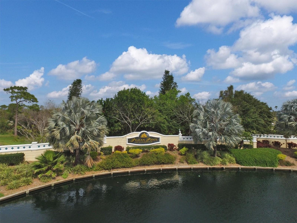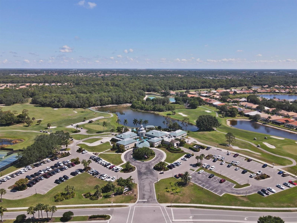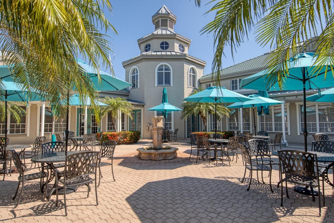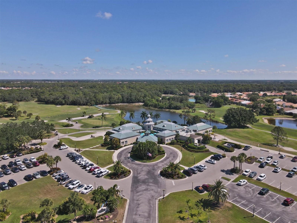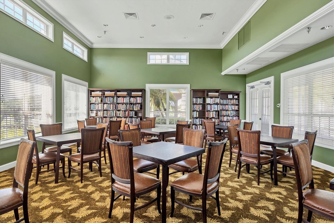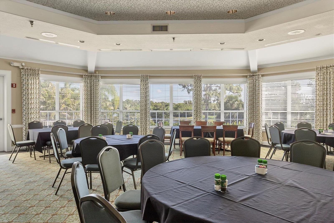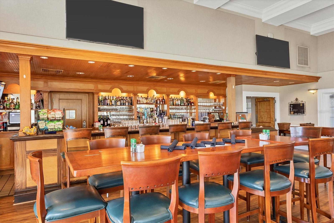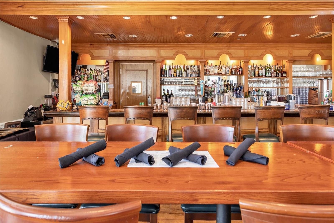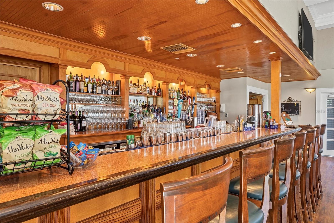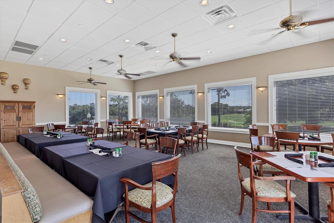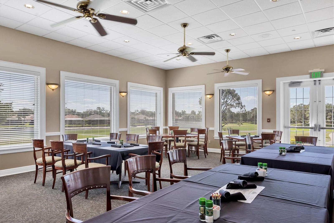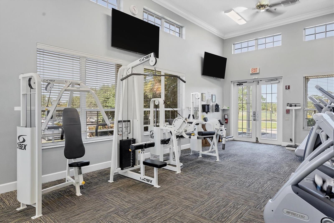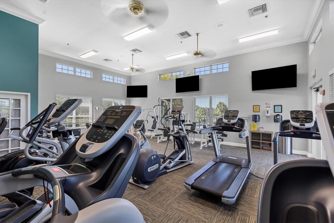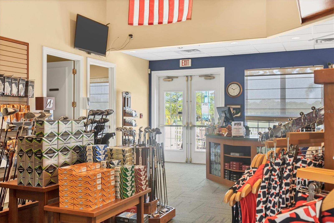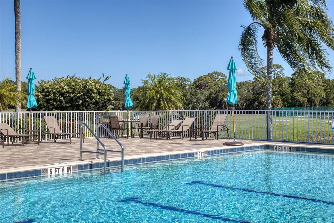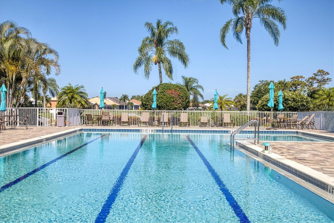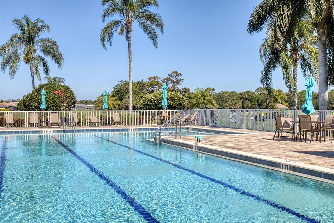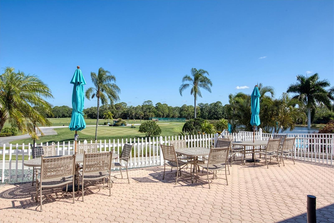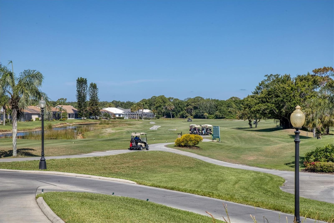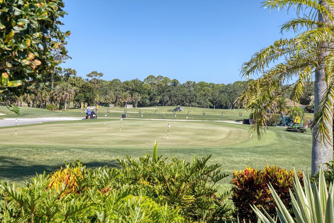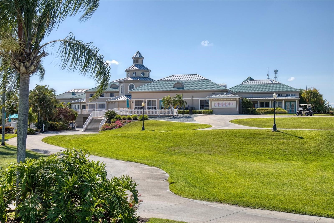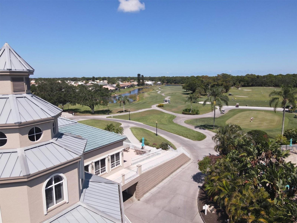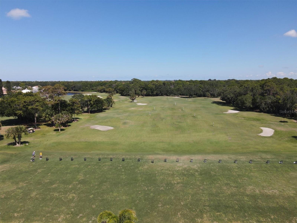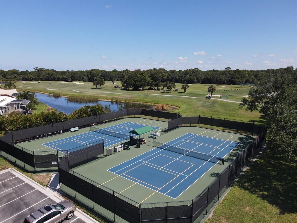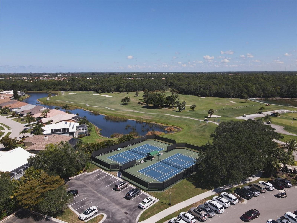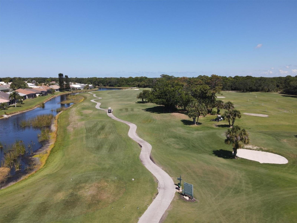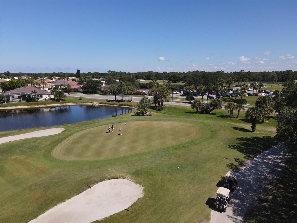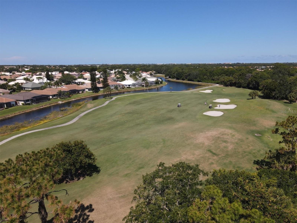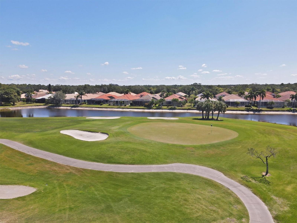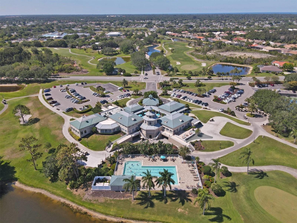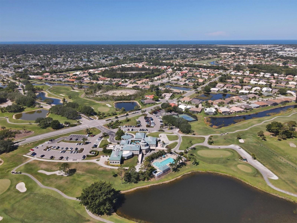1017 Tuscany Boulevard, VENICE, FL 34292
Contact Broker IDX Sites Inc.
Schedule A Showing
Request more information
- MLS#: A4656848 ( Residential )
- Street Address: 1017 Tuscany Boulevard
- Viewed: 99
- Price: $799,999
- Price sqft: $221
- Waterfront: No
- Year Built: 2003
- Bldg sqft: 3620
- Bedrooms: 4
- Total Baths: 3
- Full Baths: 3
- Garage / Parking Spaces: 2
- Days On Market: 32
- Additional Information
- Geolocation: 27.0921 / -82.405
- County: SARASOTA
- City: VENICE
- Zipcode: 34292
- Subdivision: Pelican Pointe Golf Country C
- Elementary School: Garden
- Middle School: Venice Area
- High School: Venice Senior
- Provided by: PREMIER SOTHEBY'S INTERNATIONAL REALTY
- Contact: Denise Mattmuller
- 941-364-4000

- DMCA Notice
-
DescriptionFormer model home with exceptional upgrades and panoramic golf and lake views! Enter into luxury living in this beautifully appointed former Sam Rodgers Catalina model home, offering four bedrooms, three baths and a host of high end features. In the desirable Pelican Pointe Golf & Country Club, this home captures sweeping views of the 27th tee and tranquil lake beyond from nearly every angle. Inside, you'll find double tray ceilings, tile throughout, and an open great room with elegant built in cabinetry and a wall of pocketing sliders leading to the expansive lanai, ideal for indoor outdoor entertaining. The chefs kitchen boasts warm wood cabinetry, sleek quartz countertops, a built in desk area and convenient access to the formal dining room. The private primary suite is a retreat featuring a custom built in headboard with ambient lighting, direct lanai access, a massive dual sided walk in closet with custom built ins for maximum organization, a luxurious bath with garden tub, walk in shower, dual vanities and a makeup area. Bedrooms 2, 3 and 4 are smartly designed in a split floor plan for maximum privacy, with two full baths to accommodate guests or family with ease. Outdoor living is enhanced with a clear view screen enclosure, oversized lanai, and plenty of space for dining alfresco while enjoying lakefront sunsets. The side load two car garage has extra room, ideal for a golf cart. Additional features include new roof (2020), new pool cage (2020), central vacuum system, and heated saltwater pool and spa. Pelican Pointe offers a 27 hole semi private golf course, tennis, pickleball, a community pool, an active social calendar, no CDD and is just minutes from downtown Venice, pristine beaches and top rated dining. Social membership is included. Dont miss the opportunity to own this exceptional home in one of Venices sought after communities.
Property Location and Similar Properties
Features
Appliances
- Dishwasher
- Disposal
- Dryer
- Electric Water Heater
- Microwave
- Range
- Refrigerator
Association Amenities
- Clubhouse
- Fitness Center
- Gated
- Golf Course
- Pool
- Recreation Facilities
- Tennis Court(s)
Home Owners Association Fee
- 1140.00
Home Owners Association Fee Includes
- Guard - 24 Hour
- Cable TV
- Pool
- Internet
- Maintenance Grounds
- Management
- Private Road
- Recreational Facilities
Association Name
- Access Management
Association Phone
- 813-607-2220
Carport Spaces
- 0.00
Close Date
- 0000-00-00
Cooling
- Central Air
Country
- US
Covered Spaces
- 0.00
Exterior Features
- Private Mailbox
- Sidewalk
- Sliding Doors
Flooring
- Tile
Furnished
- Unfurnished
Garage Spaces
- 2.00
Heating
- Central
- Electric
High School
- Venice Senior High
Insurance Expense
- 0.00
Interior Features
- Built-in Features
- Ceiling Fans(s)
- Central Vaccum
- Crown Molding
- Eat-in Kitchen
- High Ceilings
- Open Floorplan
- Primary Bedroom Main Floor
- Split Bedroom
- Stone Counters
- Tray Ceiling(s)
- Walk-In Closet(s)
- Window Treatments
Legal Description
- LOT 210 PELICAN POINTE GOLF & COUNTRY CLUB UNIT 9
Levels
- One
Living Area
- 2628.00
Lot Features
- In County
- On Golf Course
- Paved
Middle School
- Venice Area Middle
Area Major
- 34292 - Venice
Net Operating Income
- 0.00
Occupant Type
- Owner
Open Parking Spaces
- 0.00
Other Expense
- 0.00
Parcel Number
- 0425020001
Parking Features
- Driveway
- Garage Door Opener
Pets Allowed
- Breed Restrictions
- Yes
Pool Features
- Child Safety Fence
- Gunite
- Heated
- In Ground
- Salt Water
- Screen Enclosure
Possession
- Close Of Escrow
Property Type
- Residential
Roof
- Tile
School Elementary
- Garden Elementary
Sewer
- Public Sewer
Tax Year
- 2024
Township
- 39
Utilities
- Public
- Underground Utilities
View
- Golf Course
- Water
Views
- 99
Virtual Tour Url
- https://nam10.safelinks.protection.outlook.com/?url=https%3A%2F%2Fcmsphotography.hd.pics%2F1017-Tuscany-Blvd%2Fidx&data=05%7C02%7CDenise.mattmuller%40premiersir.com%7Cc1db63822e43441c143108ddb0f93b01%7C57de1345eb5746ac8b5a4ccfeef84a89%7C0%7C0%7C638861306680359145%7CUnknown%7CTWFpbGZsb3d8eyJFbXB0eU1hcGkiOnRydWUsIlYiOiIwLjAuMDAwMCIsIlAiOiJXaW4zMiIsIkFOIjoiTWFpbCIsIldUIjoyfQ%3D%3D%7C0%7C%7C%7C&sdata=%2BPgpfi19cNAyys4VUcsQzVjRhjx%2FtrRP8yMEZB7dWxs%3D&reserved=0
Water Source
- Public
Year Built
- 2003
Zoning Code
- RSF3




