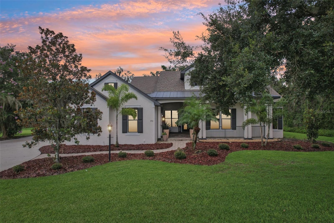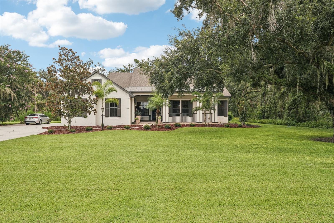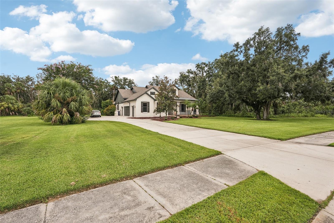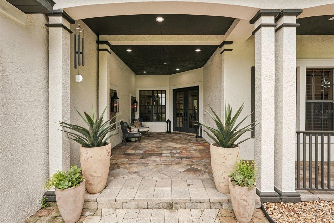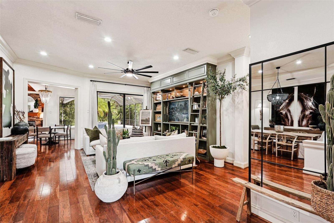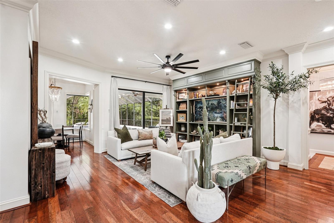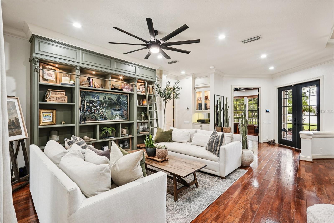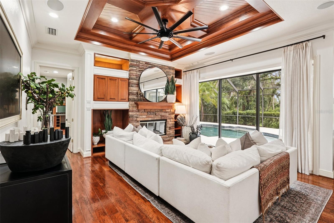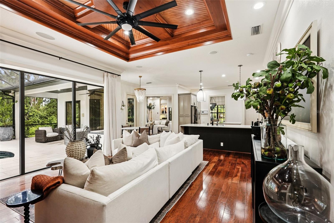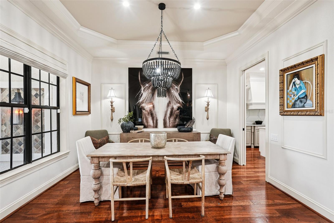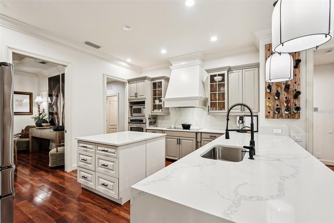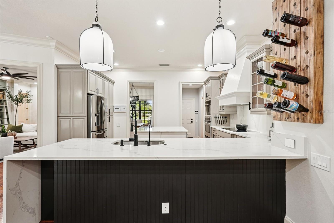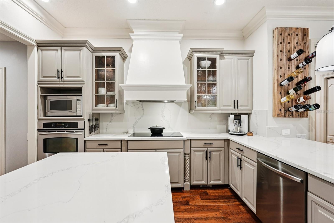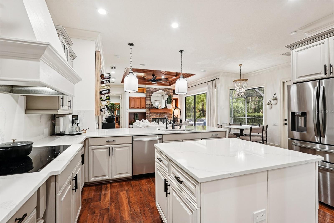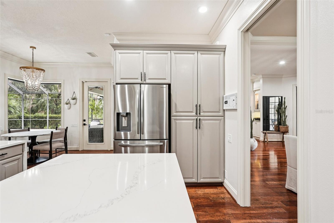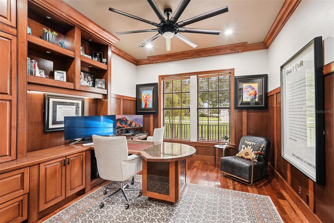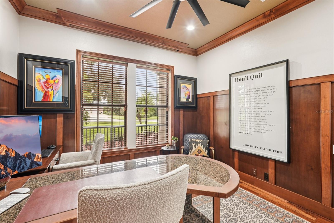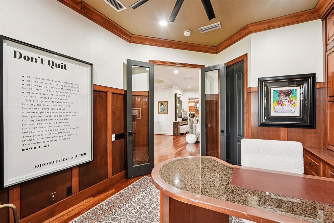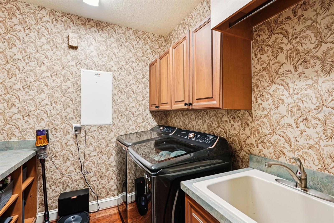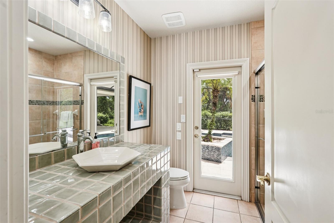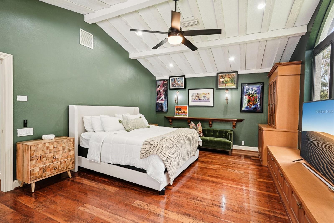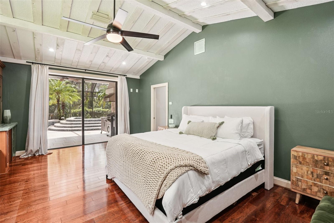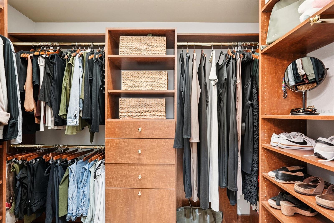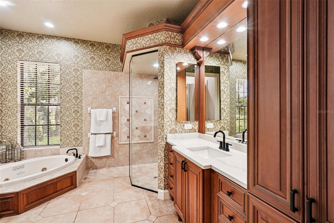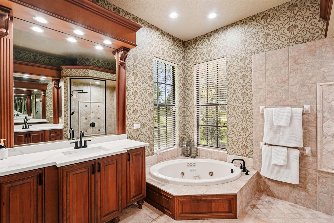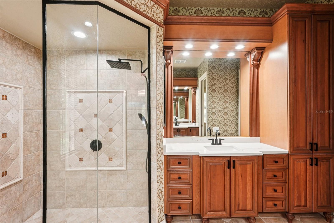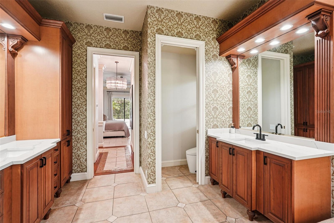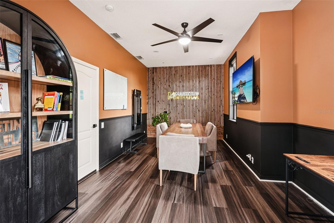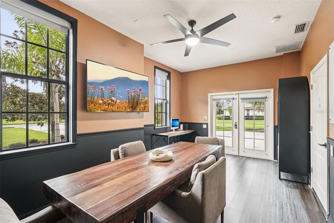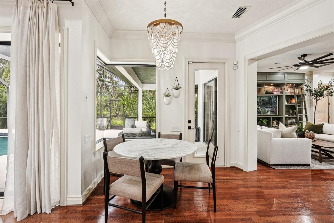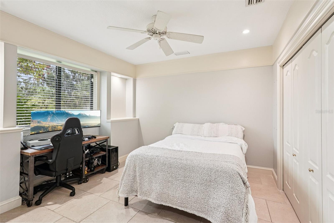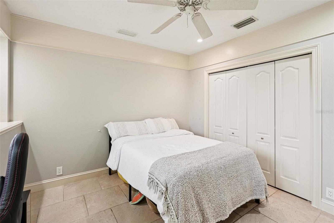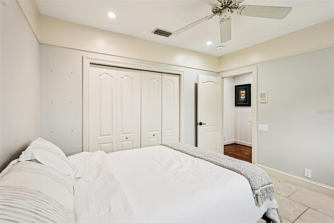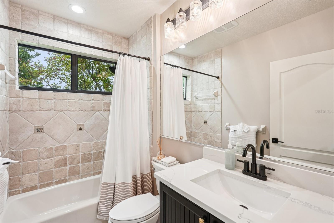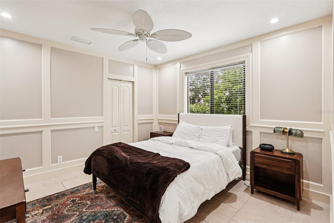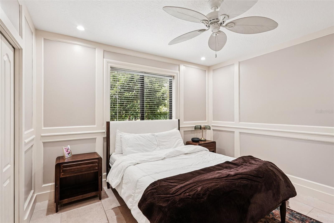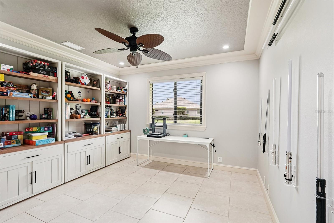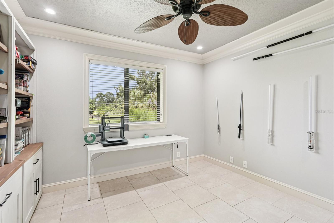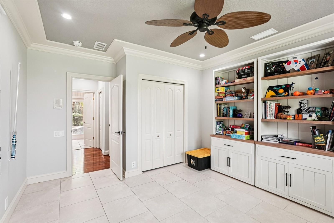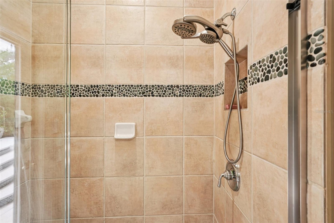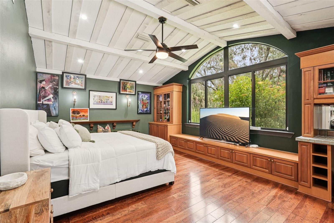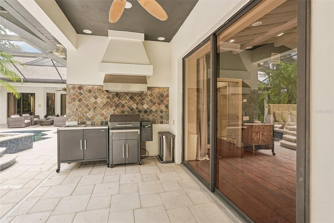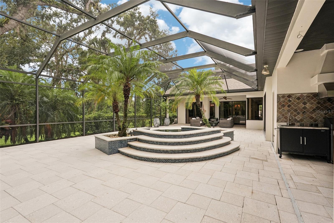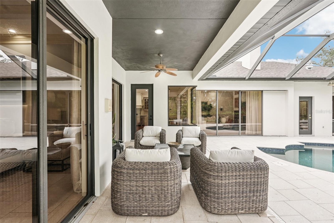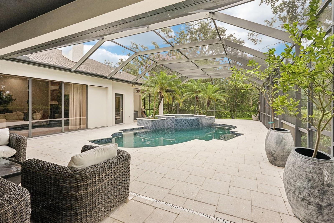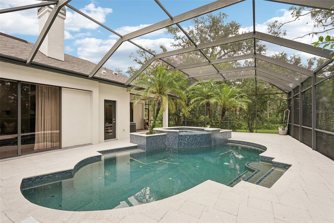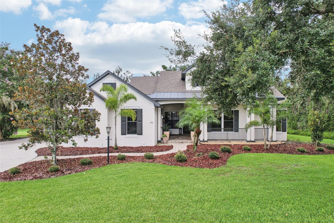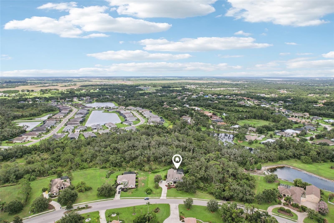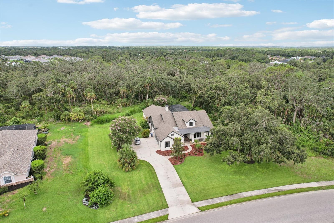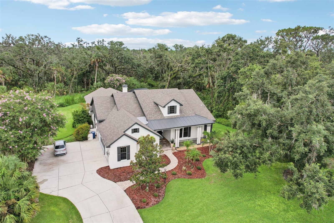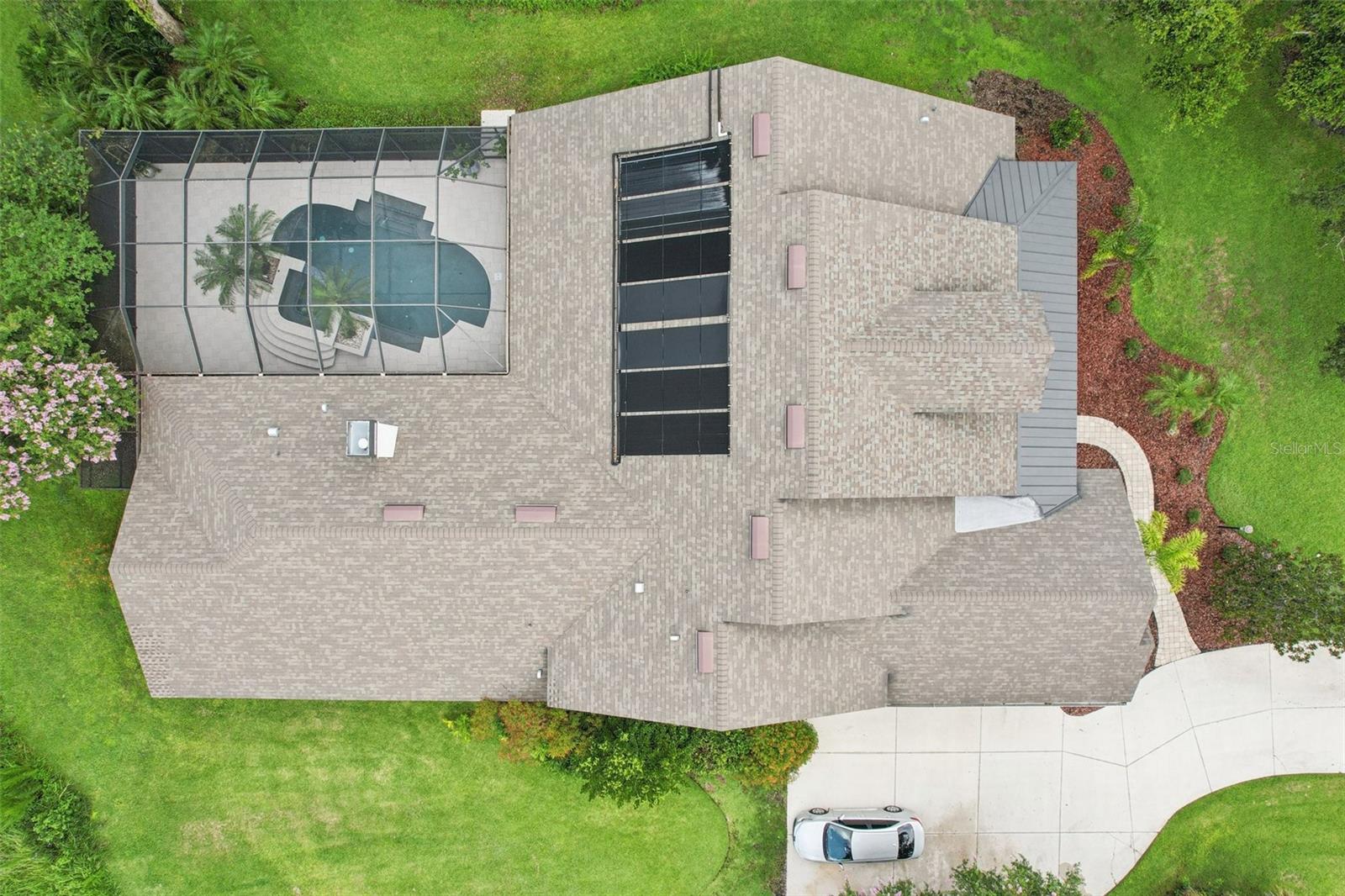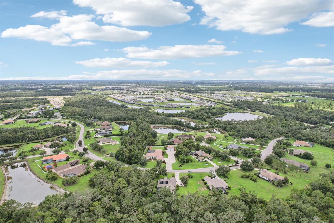3906 Twin Rivers Trail, PARRISH, FL 34219
Contact Broker IDX Sites Inc.
Schedule A Showing
Request more information
- MLS#: A4656823 ( Residential )
- Street Address: 3906 Twin Rivers Trail
- Viewed: 57
- Price: $1,198,000
- Price sqft: $254
- Waterfront: No
- Year Built: 2004
- Bldg sqft: 4712
- Bedrooms: 5
- Total Baths: 3
- Full Baths: 3
- Garage / Parking Spaces: 3
- Days On Market: 31
- Additional Information
- Geolocation: 27.5484 / -82.386
- County: MANATEE
- City: PARRISH
- Zipcode: 34219
- Subdivision: Twin Rivers Ph I
- Elementary School: Annie Lucy Williams
- Middle School: Buffalo Creek
- High School: Parrish Community
- Provided by: FINE PROPERTIES
- Contact: Judi Taulbee
- 941-782-0000

- DMCA Notice
-
DescriptionWelcome to this Former Model Showstopper, a custom built Arthur Rutenberg home thats truly one of a kind! This stunning residence features 5 bedrooms, 3 bathrooms, Office, Bonus Room, and a beautiful Pool and Spa, all situated on over an acre of land. The home boasts exquisite details throughout, including a Remodeled Gourmet kitchen equipped with gorgeous Quartz countertops and Island, all new fixtures and lighting, and a high end induction cooktop. The light colored real Wood Cabinets with soft close drawers and doors add a touch of elegance. Among the many amazing features, youll find a charming stone fireplace, wood inlaid ceilings, Tray Ceilings, Custom Built Ins and beautiful Wood flooring, creating a warm and inviting atmosphere. This spectacular home offers plenty of fabulous living space, perfect for entertaining friends and family. The spacious Master Bedroom includes an oversized walk in closet, providing ample storage. The bonus room, complete with built ins, is perfect for an office or play space. Guest bedroom features a walk in Closet. Surrounded by beautiful trees, this home offers a high degree of privacy. Enjoy the expansive extended Lanai featuring an Outdoor Kitchen, perfect for entertaining, along with an oversized pool and spa for relaxation. As part of the Twin Rivers community, you'll enjoy private boat access to the river, along with basketball, volleyball, and soccer fields. With beautiful nature walking trails, low HOA fees, and no CDDs, this remarkable home is the perfect place to enjoy a peaceful and active lifestyle. Dont miss out on the opportunity to make this exquisite home your own!
Property Location and Similar Properties
Features
Appliances
- Cooktop
- Dishwasher
- Disposal
- Dryer
- Range Hood
- Refrigerator
- Washer
- Water Softener
- Whole House R.O. System
Association Amenities
- Park
- Playground
Home Owners Association Fee
- 311.00
Association Name
- Priscilla
Association Phone
- 941-776-9835
Carport Spaces
- 0.00
Close Date
- 0000-00-00
Cooling
- Central Air
Country
- US
Covered Spaces
- 0.00
Exterior Features
- Outdoor Kitchen
- Sliding Doors
Flooring
- Tile
- Wood
Furnished
- Negotiable
Garage Spaces
- 3.00
Heating
- Central
High School
- Parrish Community High
Insurance Expense
- 0.00
Interior Features
- Built-in Features
- Ceiling Fans(s)
- Coffered Ceiling(s)
- Crown Molding
- High Ceilings
- Open Floorplan
- Stone Counters
- Tray Ceiling(s)
- Walk-In Closet(s)
Legal Description
- LOT 94 TWIN RIVERS PHASE I PI#4977.0670/9
Levels
- One
Living Area
- 3332.00
Middle School
- Buffalo Creek Middle
Area Major
- 34219 - Parrish
Net Operating Income
- 0.00
Occupant Type
- Owner
Open Parking Spaces
- 0.00
Other Expense
- 0.00
Parcel Number
- 497706709
Pets Allowed
- Yes
Pool Features
- In Ground
- Salt Water
Property Type
- Residential
Roof
- Shingle
School Elementary
- Annie Lucy Williams Elementary
Sewer
- Public Sewer
Tax Year
- 2024
Township
- 34S
Utilities
- Cable Connected
- Electricity Connected
- Sewer Connected
- Water Connected
View
- Trees/Woods
Views
- 57
Virtual Tour Url
- https://www.zillow.com/view-imx/414f49bc-6d30-4ade-85ab-71a3951f9b0d?initialViewType=pano
Water Source
- Public
Year Built
- 2004
Zoning Code
- PDR




