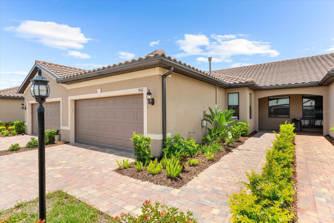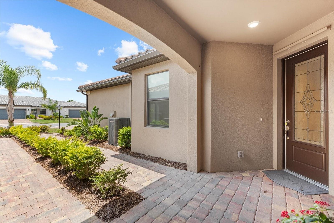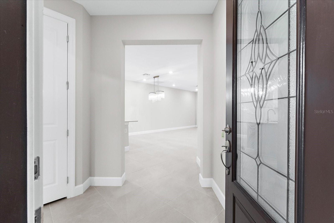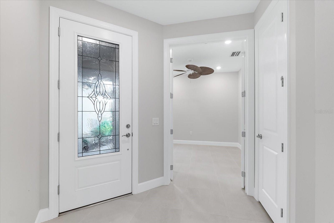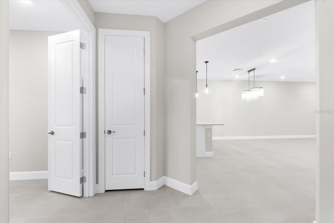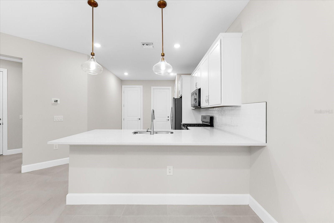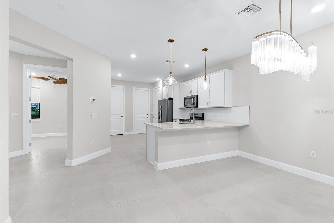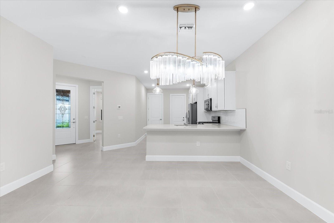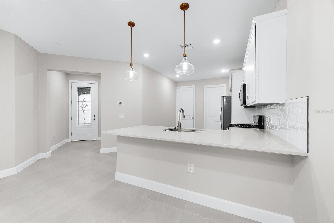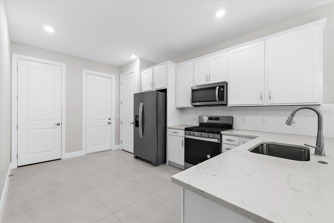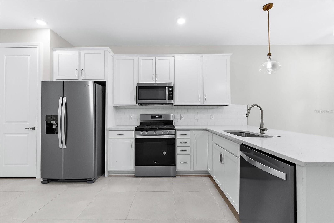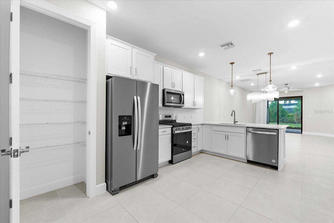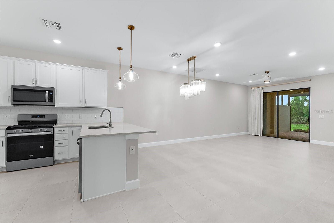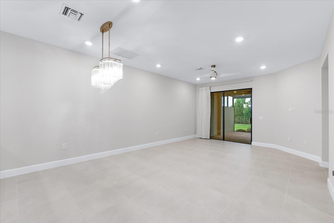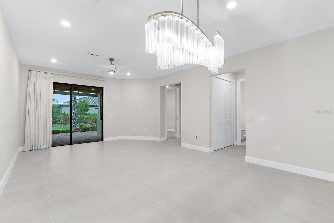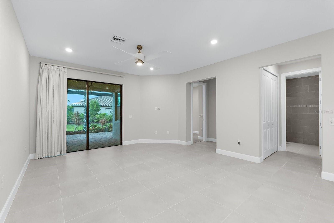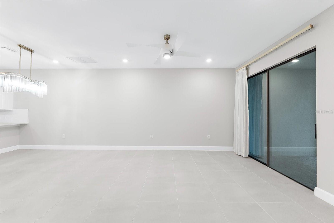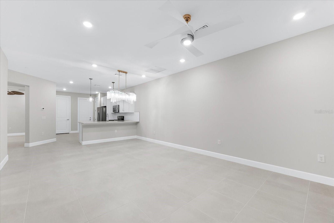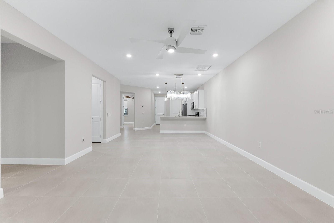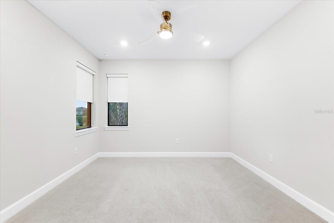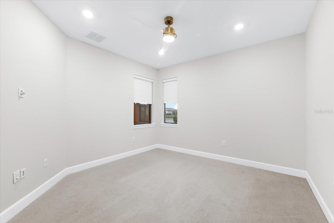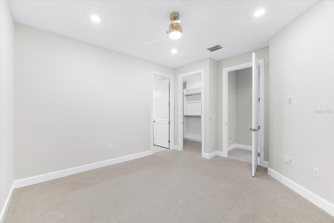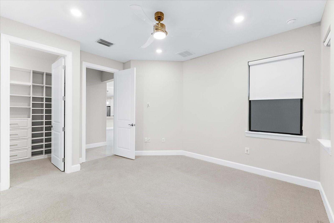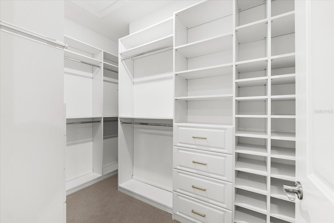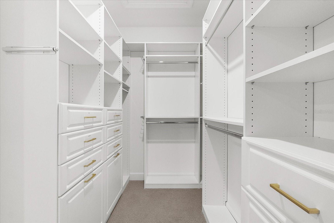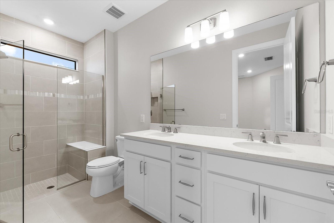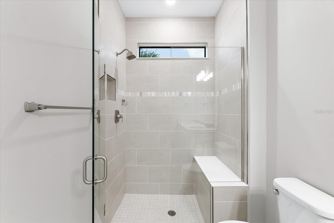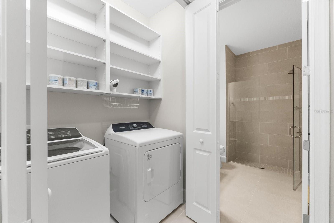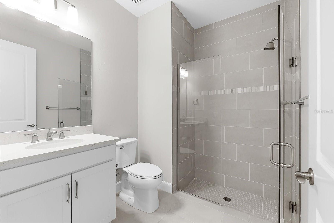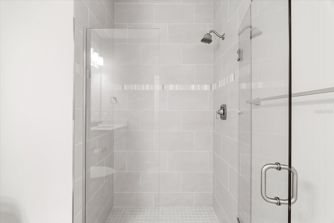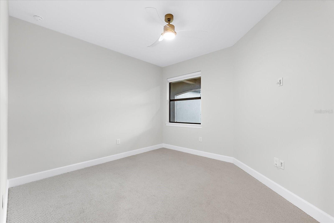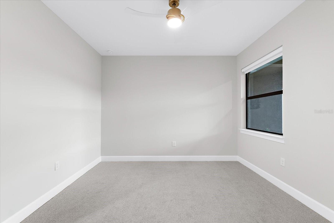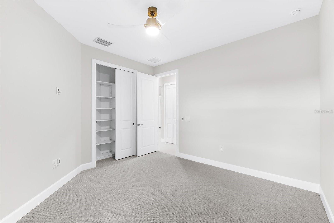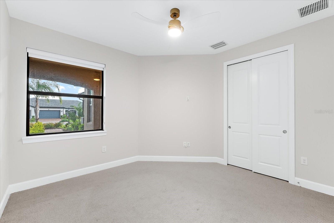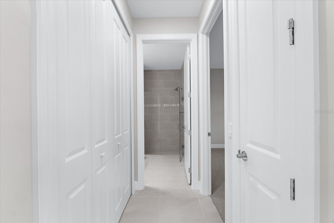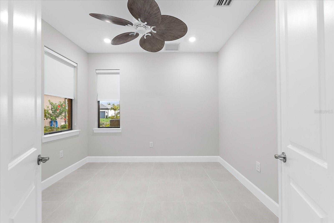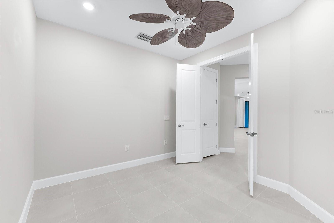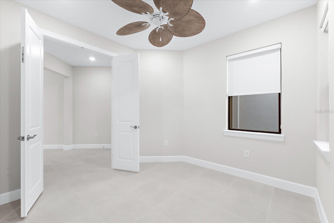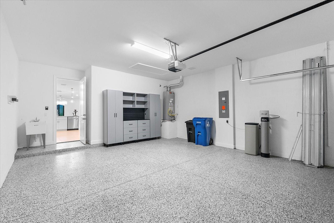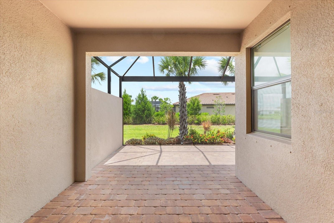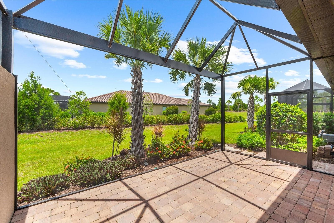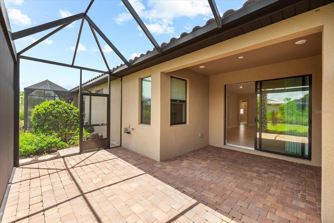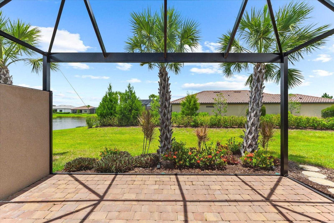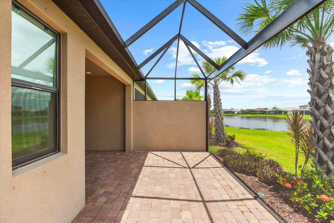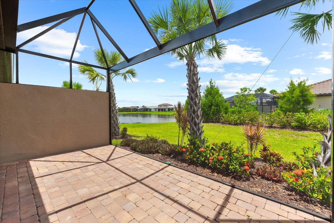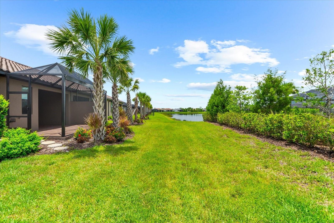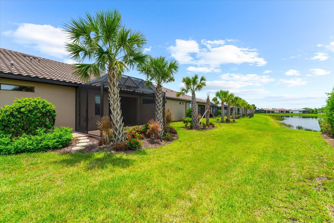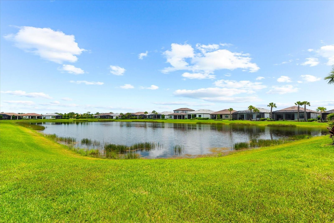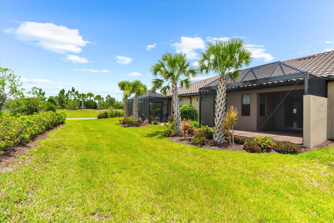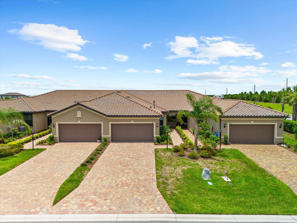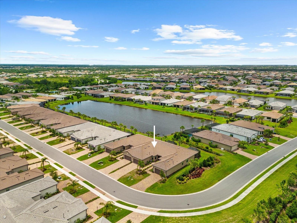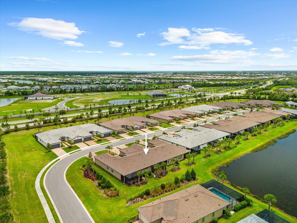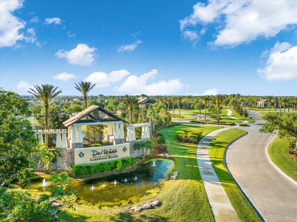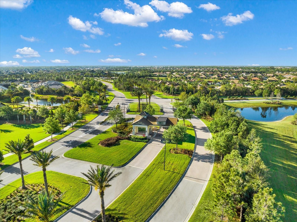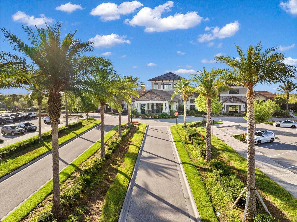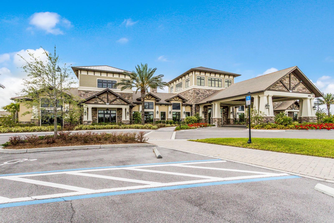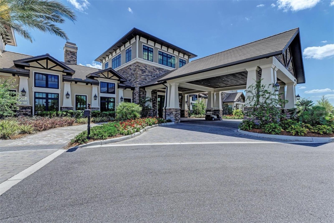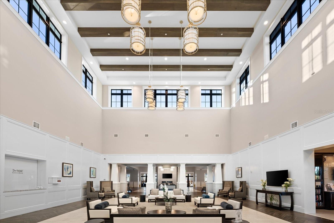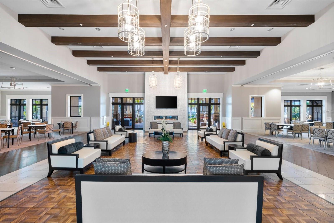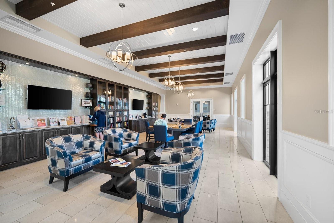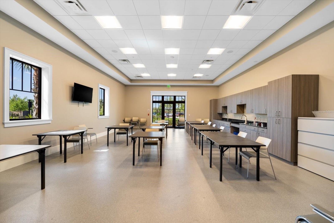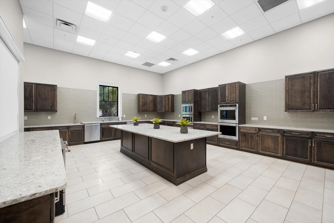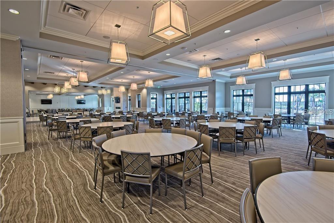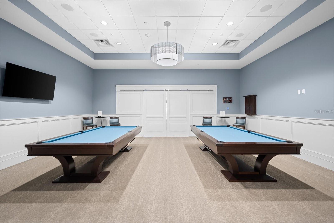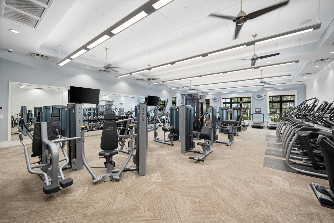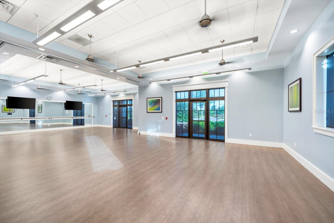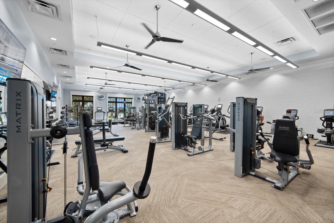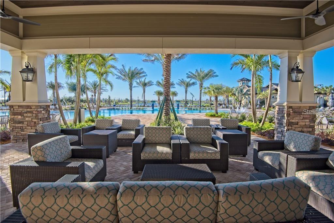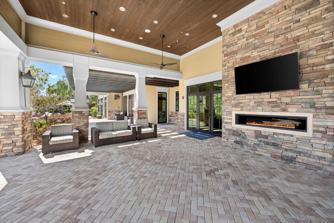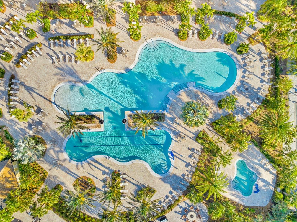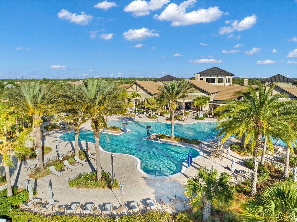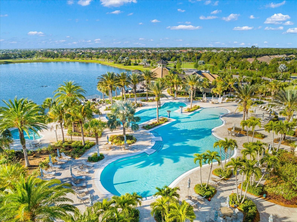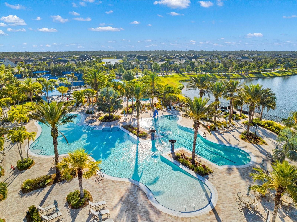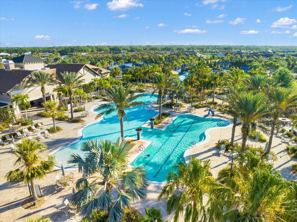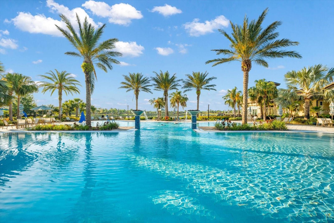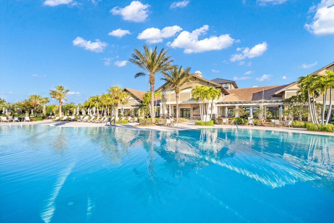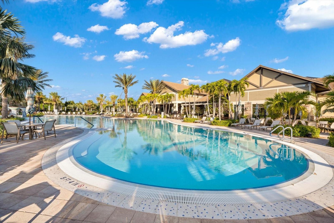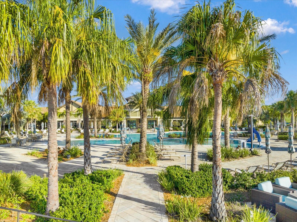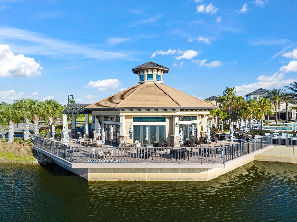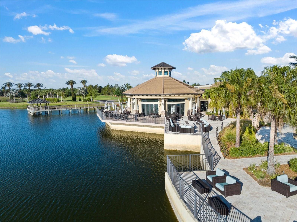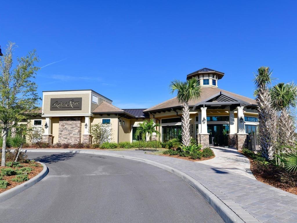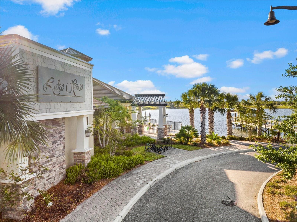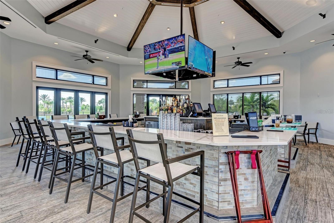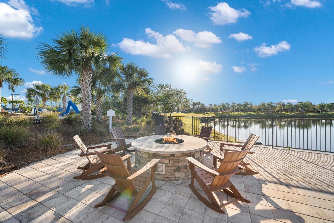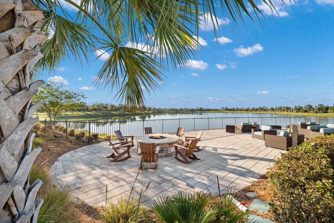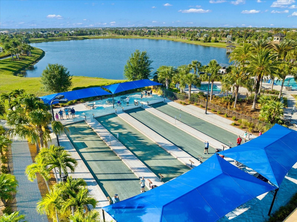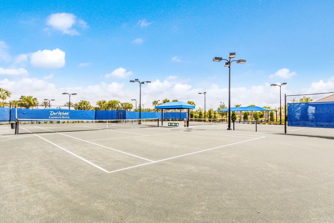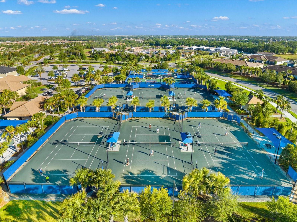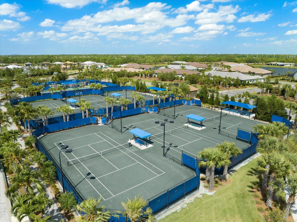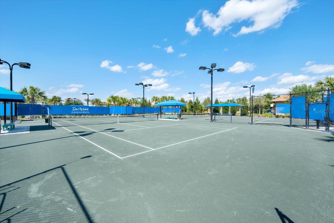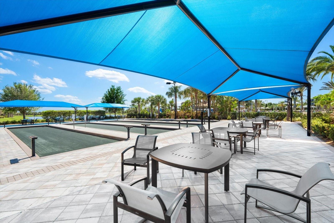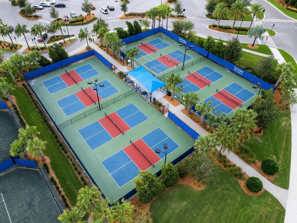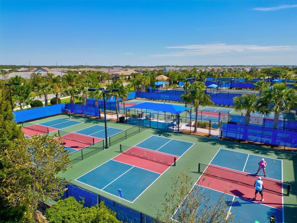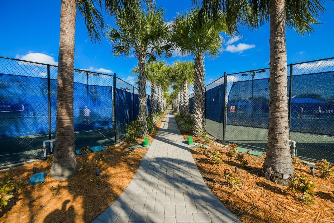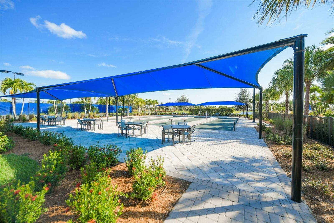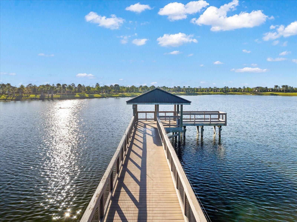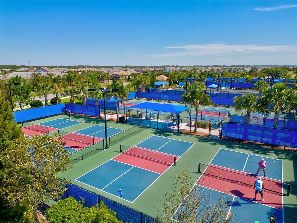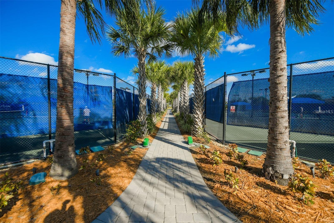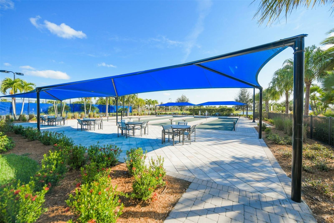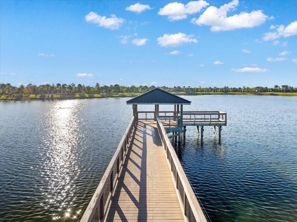7661 Summerland Cove, BRADENTON, FL 34202
Contact Broker IDX Sites Inc.
Schedule A Showing
Request more information
- MLS#: A4656806 ( Residential )
- Street Address: 7661 Summerland Cove
- Viewed: 1
- Price: $439,000
- Price sqft: $211
- Waterfront: No
- Year Built: 2023
- Bldg sqft: 2077
- Bedrooms: 2
- Total Baths: 2
- Full Baths: 2
- Garage / Parking Spaces: 2
- Days On Market: 10
- Additional Information
- Geolocation: 27.4037 / -82.3551
- County: MANATEE
- City: BRADENTON
- Zipcode: 34202
- Subdivision: Del Webb Ph V Sph D
- Elementary School: Robert E Willis Elementary
- Middle School: Nolan Middle
- High School: Lakewood Ranch High
- Provided by: BETTER HOMES AND GARDENS REAL ESTATE ATCHLEY PROPE
- Contact: Mark Lawrence
- 941-556-9100

- DMCA Notice
-
DescriptionOne or more photo(s) has been virtually staged. Secure This Nearly New, Move In Ready Waterfront Villa. Dont miss this exceptional opportunity to experience the cruise ship lifestyle of active adult living in Del Webb, nestled within Lakewood Ranchthe nations #1 multi generational community. Whether youre an investor or searching for your own slice of paradise, this Seagrove Villa offers style, comfort, and convenience in one of the most sought after 55+ neighborhoods. This beautifully maintained villa lives like a model home, showcasing modern designer finishes and thoughtful upgrades throughout. Located in a 4 plex building on a quiet street, the open concept layout includes 2 bedrooms, 2 bathrooms, a versatile den, and an extended screened lanai. The heart of the homeits bright, well appointed kitchenfeatures light cabinetry, a gas range, built in microwave, and a layout that makes entertaining effortless. The spacious gathering room flows seamlessly into the lanai, perfect for hosting guests or enjoying peaceful evenings. Youll find neutral ceramic tile throughout the main living areas and den, while push carpet adds warmth and comfort to the bedrooms. The owners suite is a true retreat with serene water views and an elegant ensuite bathroom featuring dual vanities, a frameless glass walk in shower with ceiling height tile, and a custom walk in closet complete with drawers, shelving, and shoe storage. The guest bedroom is thoughtfully positioned away from the primary suite to ensure privacy and comfort, and it too includes a custom closet system for added convenience. The guest bath is tastefully done with ceiling height tile in the frameless walk in shower. High end lighting fixtures, stylish ceiling fans, and abundant natural light elevate the homes bright and welcoming feel. The 2 car garage is spotless and functional, featuring epoxy flooring, a utility sink, and modern cabinetry with drawers and workspace. And when its time to relax, the extended screened lanai awaitsoffering ample room to entertain or unwind while enjoying peaceful water views through a panoramic screen enclosure. Villas in Del Webb Lakewood Ranch are in high demand. Act quickly to make this your own! Discover why this vibrant, amenity rich community is the top choice for active adult living. Schedule your private tour today and step into the lifestyle youve been waiting for.
Property Location and Similar Properties
Features
Appliances
- Dishwasher
- Disposal
- Dryer
- Gas Water Heater
- Microwave
- Range
- Refrigerator
- Washer
Association Amenities
- Clubhouse
- Fitness Center
- Gated
- Handicap Modified
- Lobby Key Required
- Pickleball Court(s)
- Pool
- Recreation Facilities
- Security
- Spa/Hot Tub
- Tennis Court(s)
- Trail(s)
- Vehicle Restrictions
- Wheelchair Access
Home Owners Association Fee
- 1339.77
Home Owners Association Fee Includes
- Guard - 24 Hour
- Pool
- Maintenance Grounds
- Management
- Private Road
- Recreational Facilities
Association Name
- Kirstin Stapleton
Association Phone
- 941-739-0411
Builder Model
- Seagrove
Builder Name
- Pulte
Carport Spaces
- 0.00
Close Date
- 0000-00-00
Cooling
- Central Air
Country
- US
Covered Spaces
- 0.00
Exterior Features
- Rain Gutters
- Sliding Doors
Flooring
- Carpet
- Ceramic Tile
Furnished
- Unfurnished
Garage Spaces
- 2.00
Heating
- Central
- Natural Gas
High School
- Lakewood Ranch High
Insurance Expense
- 0.00
Interior Features
- Ceiling Fans(s)
- Eat-in Kitchen
- In Wall Pest System
- Kitchen/Family Room Combo
- Open Floorplan
- Primary Bedroom Main Floor
- Solid Wood Cabinets
- Split Bedroom
- Stone Counters
- Thermostat
- Walk-In Closet(s)
Legal Description
- LOT 1267
- DEL WEBB PH V SUBPH D PI #5861.7335/9
Levels
- One
Living Area
- 1458.00
Lot Features
- In County
- Landscaped
- Private
- Paved
Middle School
- Nolan Middle
Area Major
- 34202 - Bradenton/Lakewood Ranch/Lakewood Rch
Net Operating Income
- 0.00
Occupant Type
- Owner
Open Parking Spaces
- 0.00
Other Expense
- 0.00
Parcel Number
- 586173359
Parking Features
- Driveway
- Garage Door Opener
- Off Street
Pets Allowed
- Cats OK
- Dogs OK
- Yes
Possession
- Close Of Escrow
Property Type
- Residential
Roof
- Tile
School Elementary
- Robert E Willis Elementary
Sewer
- Public Sewer
Style
- Other
Tax Year
- 2024
Township
- 35
Utilities
- BB/HS Internet Available
- Cable Connected
- Electricity Connected
- Fiber Optics
- Natural Gas Connected
- Phone Available
- Public
- Sewer Connected
- Sprinkler Recycled
- Underground Utilities
- Water Connected
View
- Park/Greenbelt
- Water
Virtual Tour Url
- https://iframe.videodelivery.net/22e10599343adb9ee789f98e24f6c0a6
Water Source
- Public
Year Built
- 2023
Zoning Code
- PD-R



