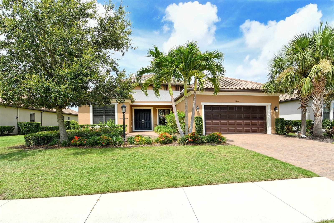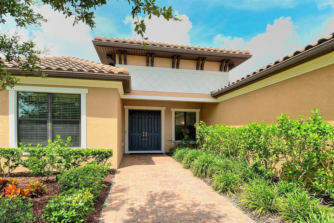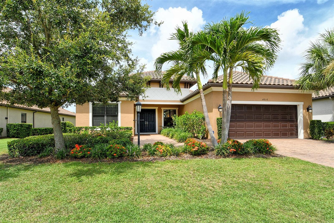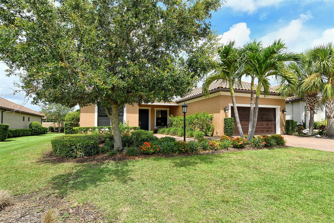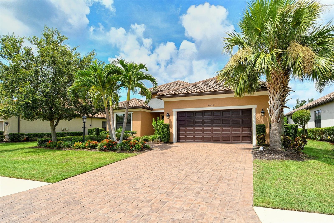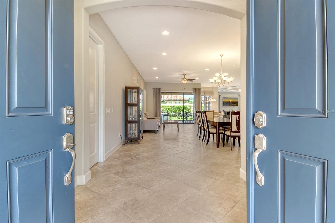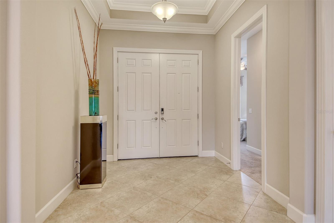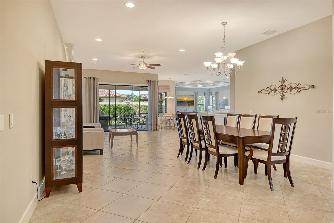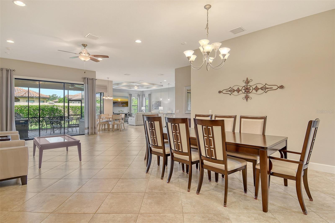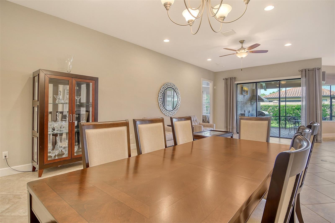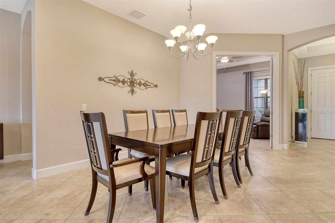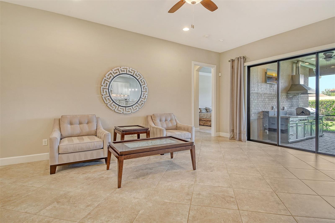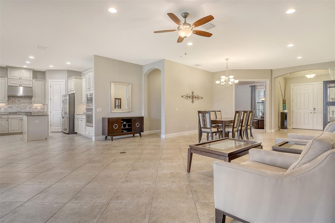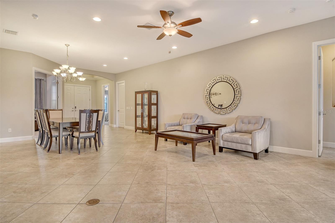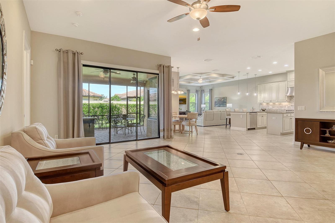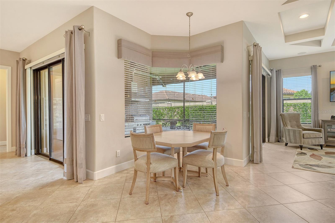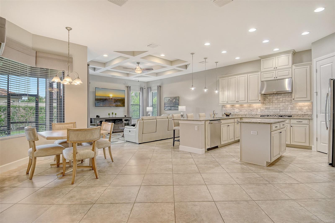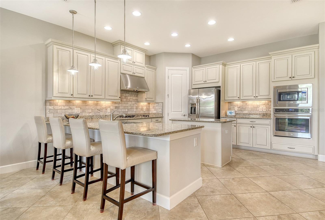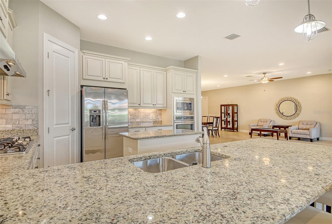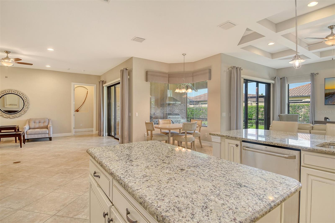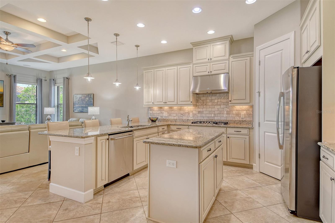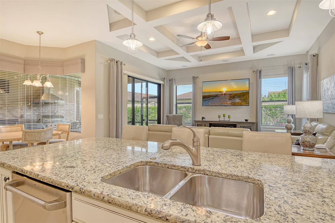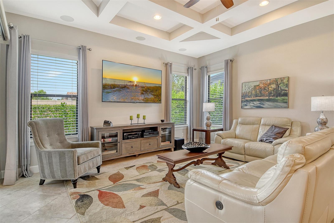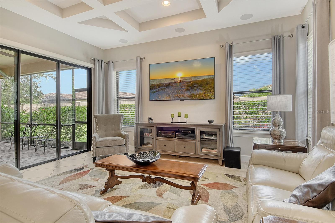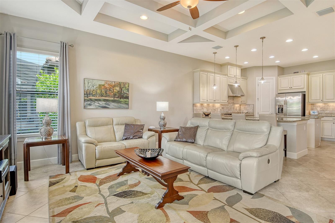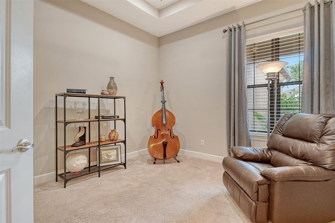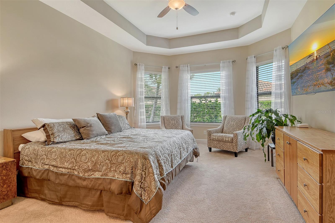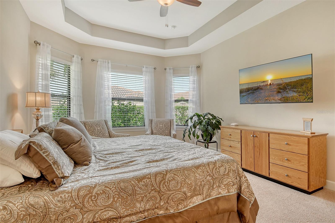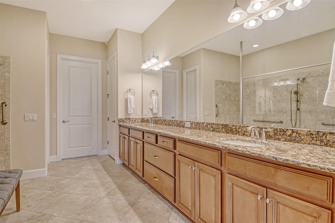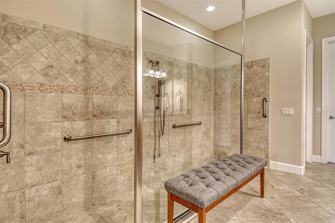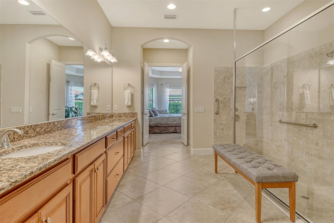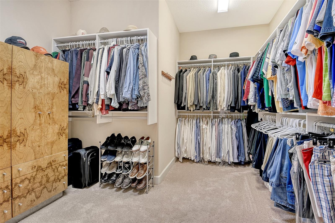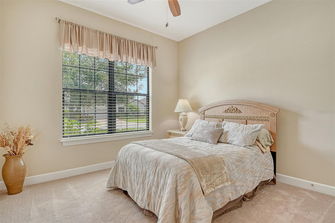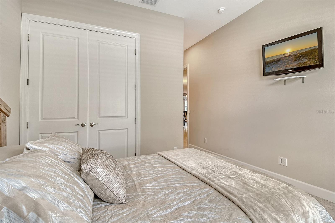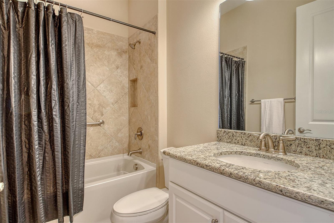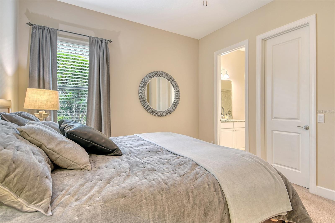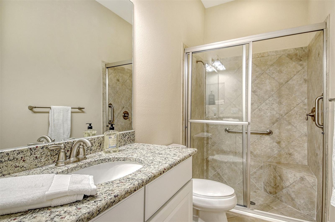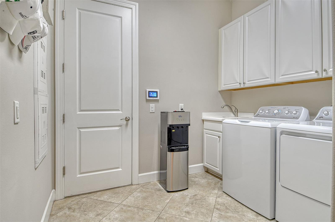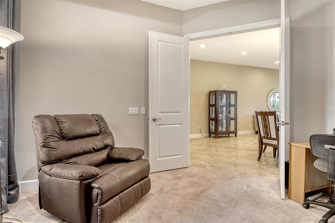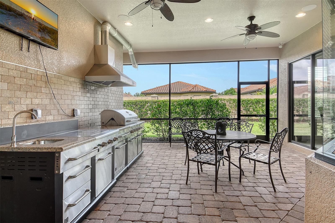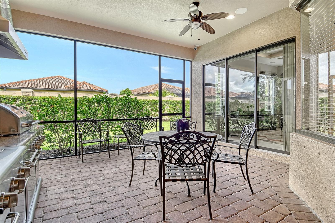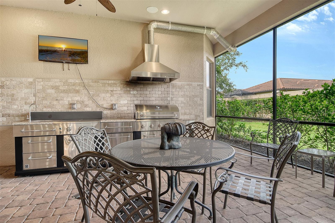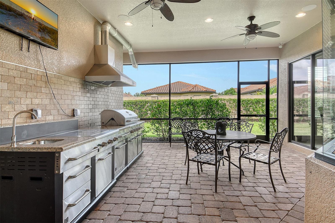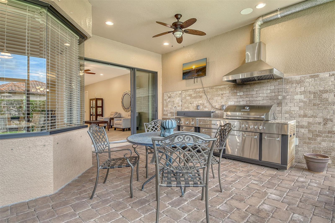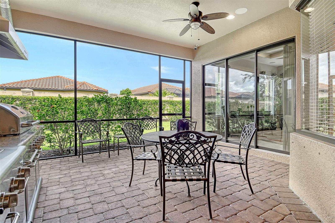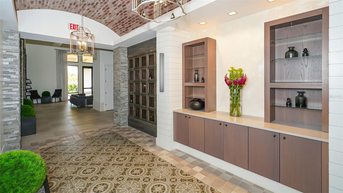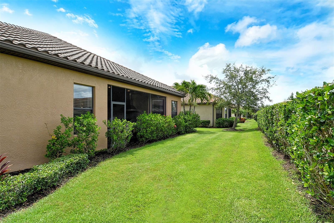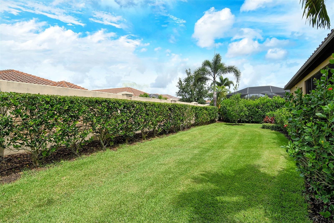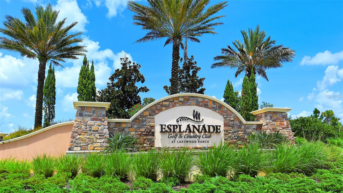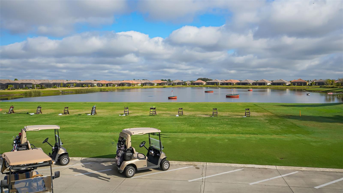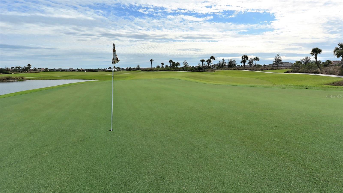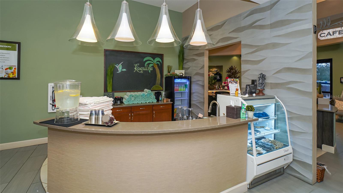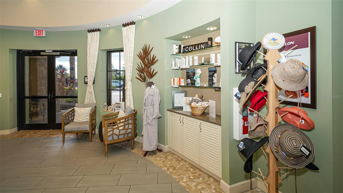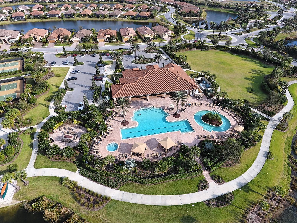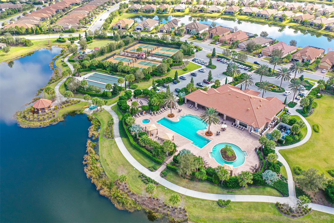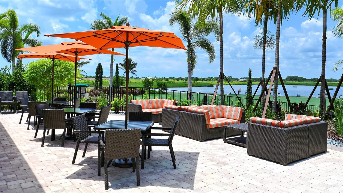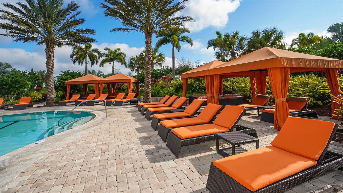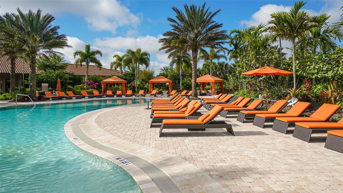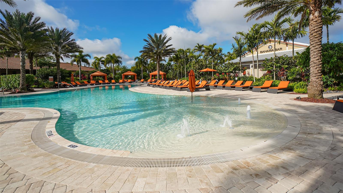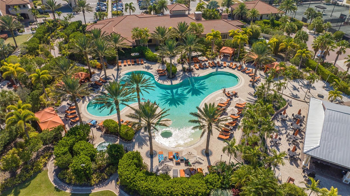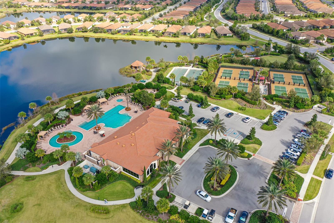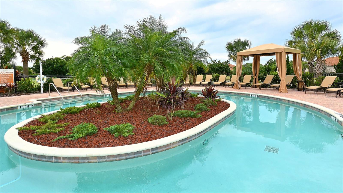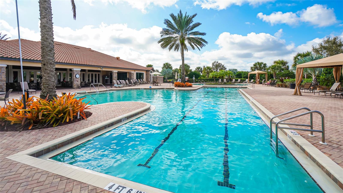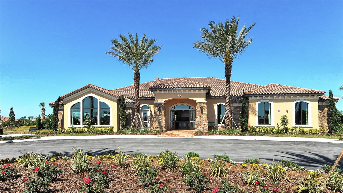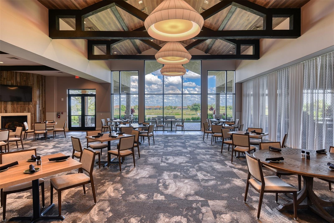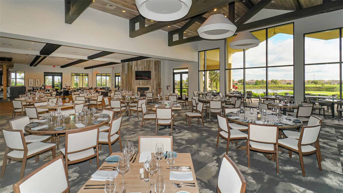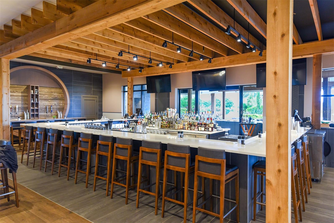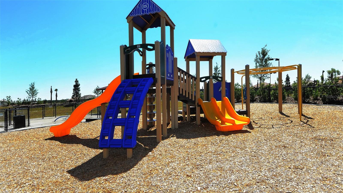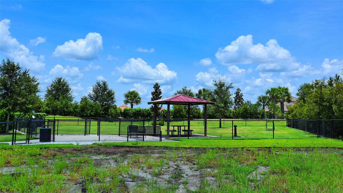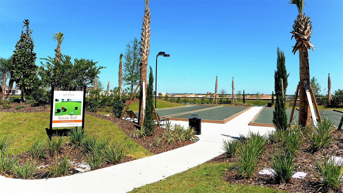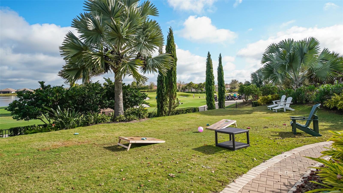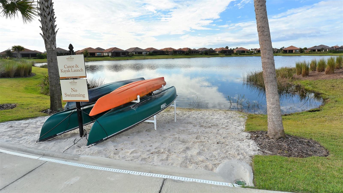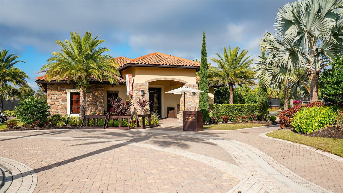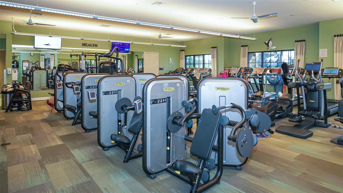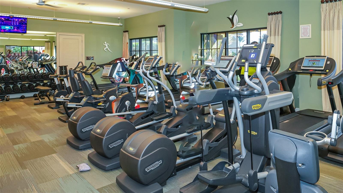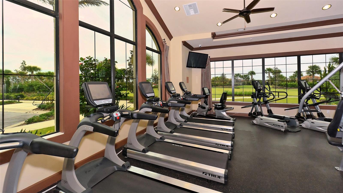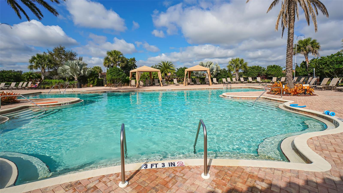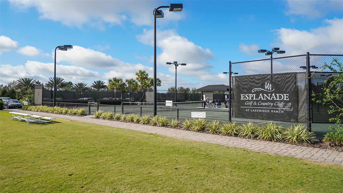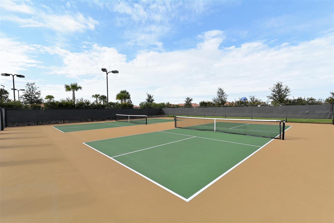4916 Tivoli Run, BRADENTON, FL 34211
Contact Broker IDX Sites Inc.
Schedule A Showing
Request more information
- MLS#: A4656656 ( Residential )
- Street Address: 4916 Tivoli Run
- Viewed: 2
- Price: $989,900
- Price sqft: $251
- Waterfront: No
- Year Built: 2016
- Bldg sqft: 3945
- Bedrooms: 3
- Total Baths: 4
- Full Baths: 3
- 1/2 Baths: 1
- Garage / Parking Spaces: 3
- Days On Market: 13
- Additional Information
- Geolocation: 27.4527 / -82.4121
- County: MANATEE
- City: BRADENTON
- Zipcode: 34211
- Elementary School: Gullett Elementary
- Middle School: Dr Mona Jain Middle
- High School: Lakewood Ranch High
- Provided by: ROSEBAY INTERNATIONAL REALTY, INC
- Contact: Jackie Woods
- 941-366-7673

- DMCA Notice
-
DescriptionWELCOME HOME to your BELLA CASA VII Floorplan. Very few of this floorplan were built and even fewer become available! Open and airy, this floorplan provides nearly 3000 sq ft of under air living space while delivering the spaciousness desired in a great floorplan with a uniqueness all its own. Offering three bedrooms all on suites with an additional powder room and den! Tray ceiling in the family room brings that special touch to the family room area while keeping the other ceilings in the home transitional in design. The home's neutral color palette makes it a decorator's delight. A large quartz island with pendant lighting along with GE stainless steel appliances including a gas cooktop with built in oven and microwave makes this kitchen highly functional and very attractive. Surround sound throughout. The tandem garage is currently a built out area which can function in a variety of ways with air condition for a wine room or the current owner would be happy to remove convert it back to open extra garage space. The Full Home Kohler Generator provides added peace of mind. GOLF MEMBERSHIP IS INCLUDED in the HOA fees. Enjoy playing on your 18 hole championship course as you enjoy all the resort style amenities provided. Enjoy the onsite world class culinary center. Enjoy all the wonderful dining options for dining out within leaving your private gated community. The Tiki Bar, The Bahama Bar, The Barrel House. Numerous ways to get your steps in pickle ball courts, tennis, bocce ball then you can cool down on of the two pools and spa. Wellness programs, fitness center with full time activities director on site! Let's not forget the playground and dog park! The home is one block away from all these neighborhood activities. Esplanade Golf and Country Clubs is one of Lakewood Ranch's premier Golf and Country Club Communities and Lakewood Ranch is one of the top ranked Master Planned Community in America! Yes, it is all about the Floorplan and the Location.
Property Location and Similar Properties
Features
Appliances
- Dishwasher
- Dryer
- Microwave
- Range
- Refrigerator
- Washer
Association Amenities
- Pool
Home Owners Association Fee
- 2838.00
Association Name
- Travis Hill
Association Phone
- 941-306-3800
Builder Model
- Bella Casa VII
Builder Name
- Taylor Morrison
Carport Spaces
- 0.00
Close Date
- 0000-00-00
Cooling
- Central Air
Country
- US
Covered Spaces
- 0.00
Exterior Features
- Hurricane Shutters
- Lighting
- Outdoor Grill
- Rain Gutters
- Sidewalk
- Sliding Doors
Flooring
- Tile
Garage Spaces
- 3.00
Heating
- Heat Pump
High School
- Lakewood Ranch High
Insurance Expense
- 0.00
Interior Features
- Eat-in Kitchen
- L Dining
- Primary Bedroom Main Floor
- Walk-In Closet(s)
- Window Treatments
Legal Description
- LOT 249 OF ESPLANADE PH III SUBPH E
- G & H PI#5799.5095/9
Levels
- One
Living Area
- 2993.00
Middle School
- Dr Mona Jain Middle
Area Major
- 34211 - Bradenton/Lakewood Ranch Area
Net Operating Income
- 0.00
Occupant Type
- Owner
Open Parking Spaces
- 0.00
Other Expense
- 0.00
Parcel Number
- 579950959
Pets Allowed
- Breed Restrictions
Possession
- Close Of Escrow
Property Type
- Residential
Roof
- Tile
School Elementary
- Gullett Elementary
Sewer
- Public Sewer
Style
- Mediterranean
Tax Year
- 2024
Township
- 35S
Utilities
- Electricity Connected
- Public
- Sewer Connected
- Water Connected
Virtual Tour Url
- https://nam10.safelinks.protection.outlook.com/?url=https%3A%2F%2Furldefense.proofpoint.com%2Fv2%2Furl%3Fu%3Dhttps-3A__pix360.com_phototour3_40195_%26d%3DDwMCAg%26c%3DeuGZstcaTDllvimEN8b7jXrwqOf-v5A_CdpgnVfiiMM%26r%3Dt3omFs-P6qjGs8h466xqZvESdBQIcnhVUaj2TTGFBRI%26m%3DswCkYXF62S0s8gEZ42QcdBi5LDtwKO3sEWeRUg34-jgqM3wG3WZdojRM1xbmmlRu%26s%3Da9FwT9TtvvuIsMC5AKkWI4kdpPsG13ZXeU9Q4rUaMgM%26e%3D&data=05%7C02%7Cfrontdesk%40rosebay.com%7Cf6c699ccda654a17dc0e08ddb0331a45%7Cdbf9710727a14402b624b2c6f4f7994a%7C0%7C0%7C638860455734512897%7CUnknown%7CTWFpbGZsb3d8eyJFbXB0eU1hcGkiOnRydWUsIlYiOiIwLjAuMDAwMCIsIlAiOiJXaW4zMiIsIkFOIjoiTWFpbCIsIldUIjoyfQ%3D%3D%7C0%7C%7C%7C&sdata=0NxAMpXdbmWoY6K5N%2Fc0FQBdbxPH3OofkGoYwfa9x0o%3D&reserved=0
Water Source
- None
Year Built
- 2016
Zoning Code
- PDMU



