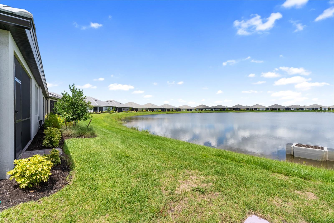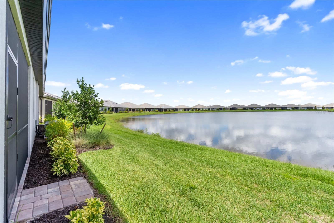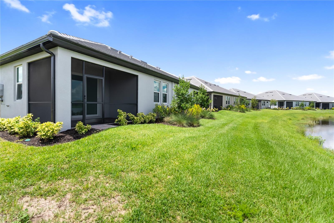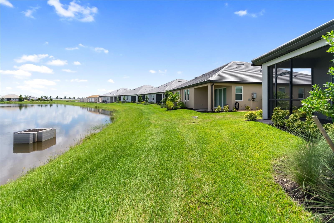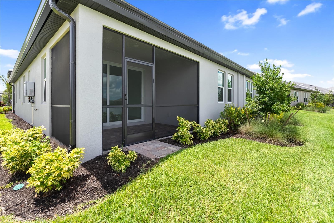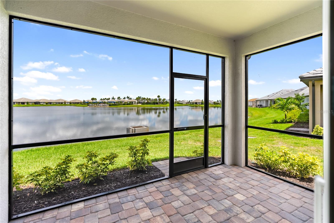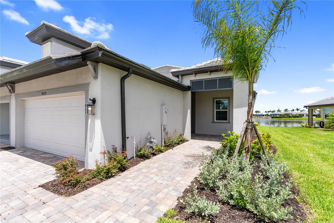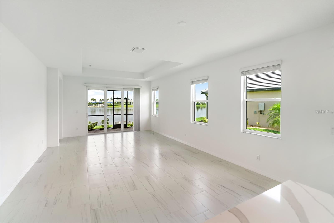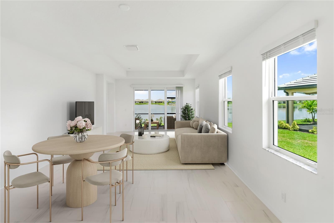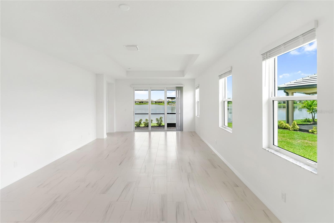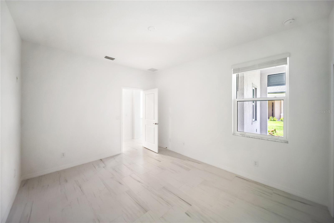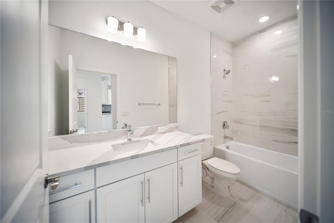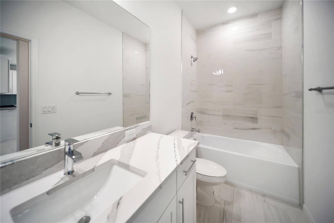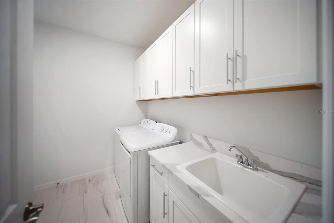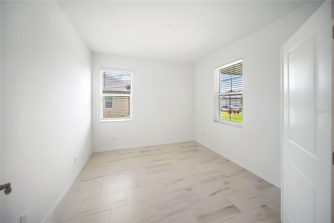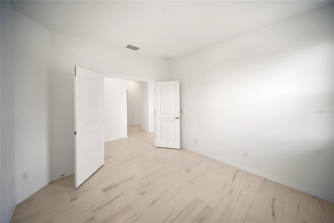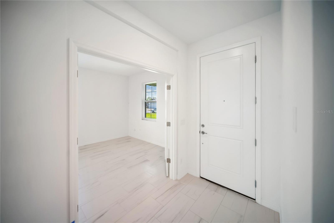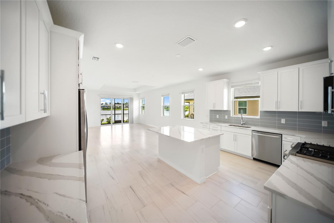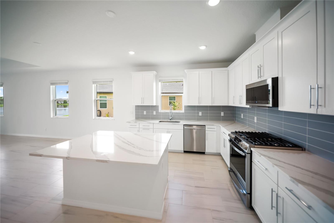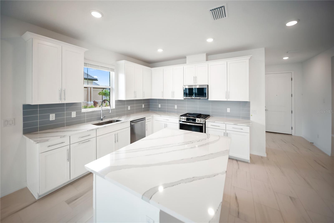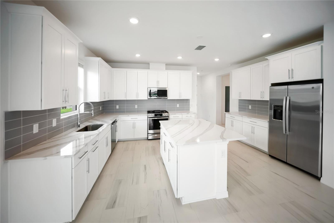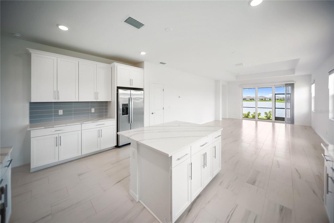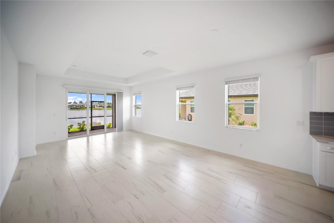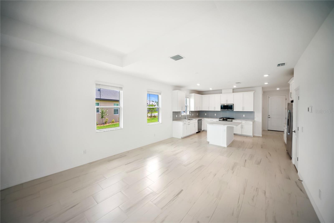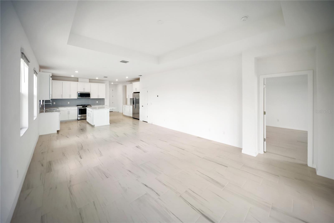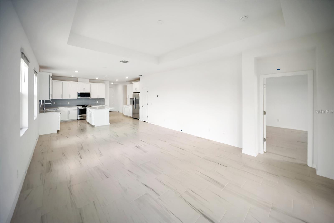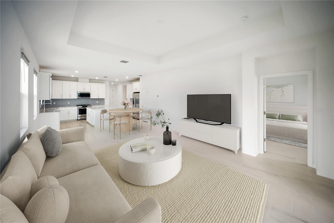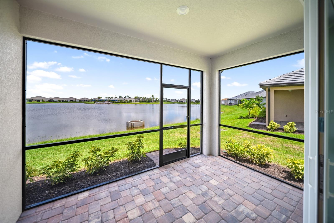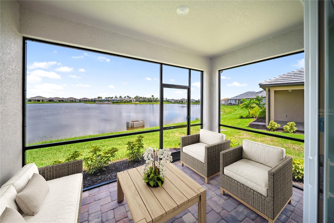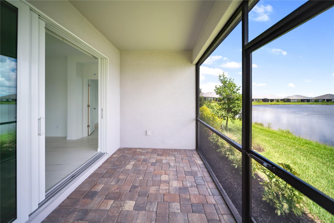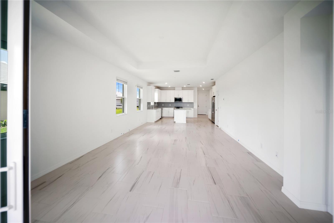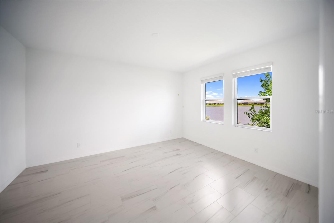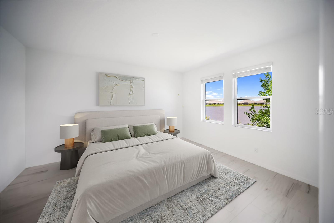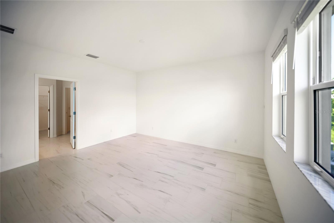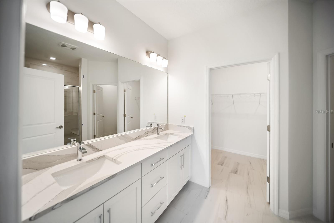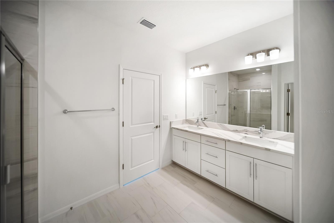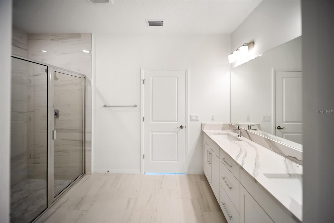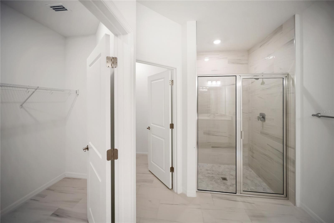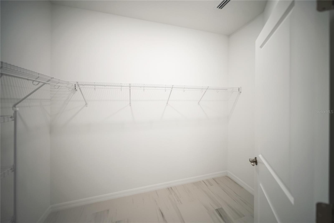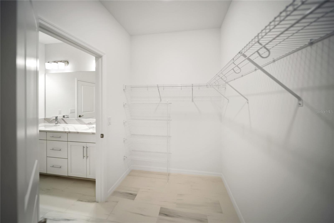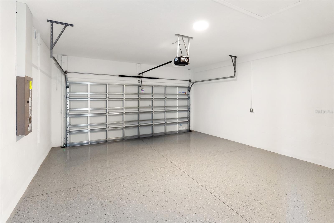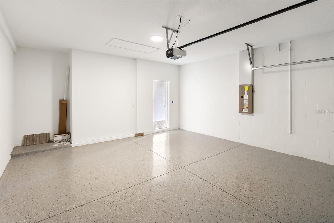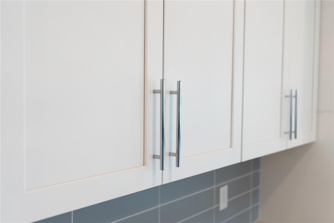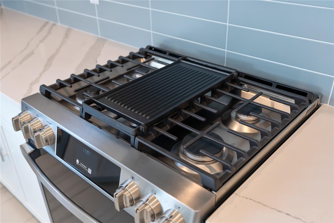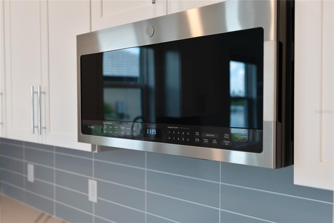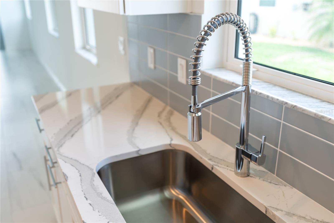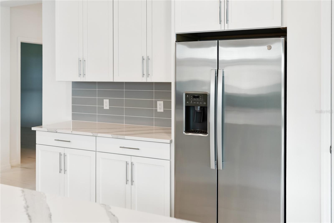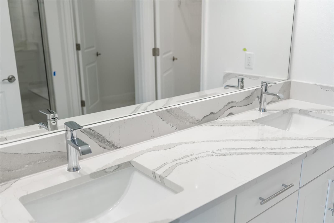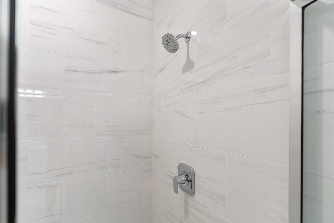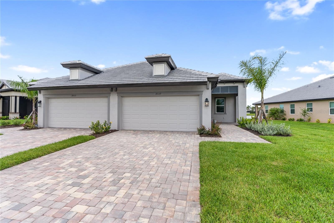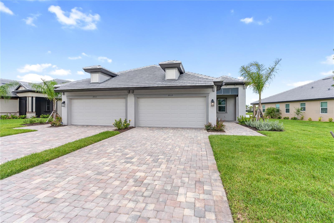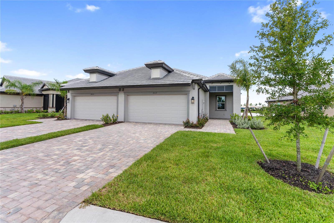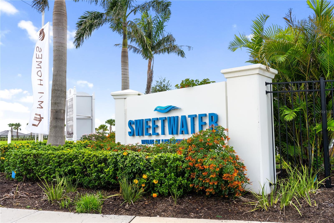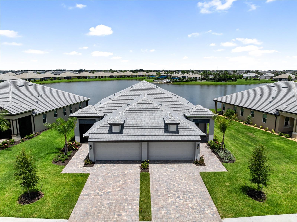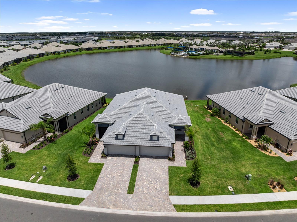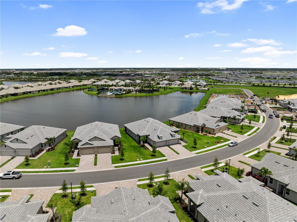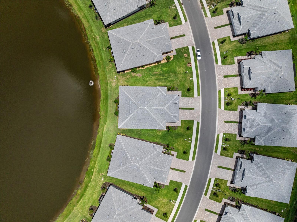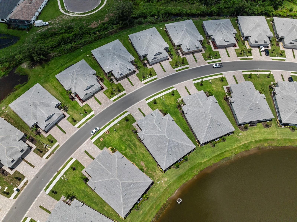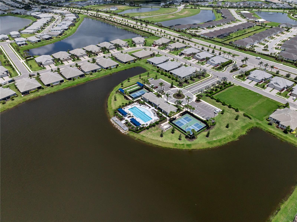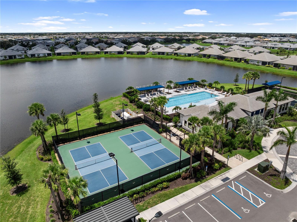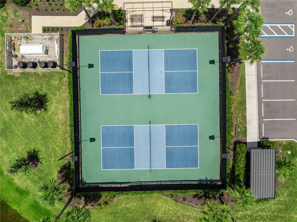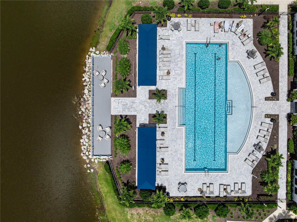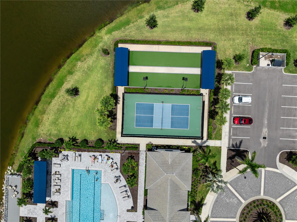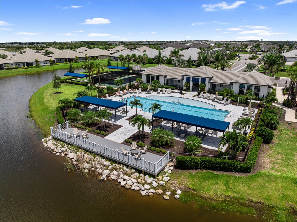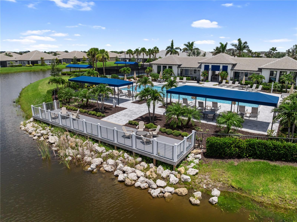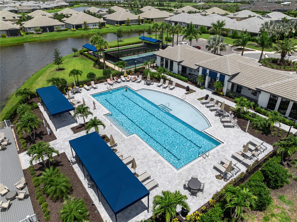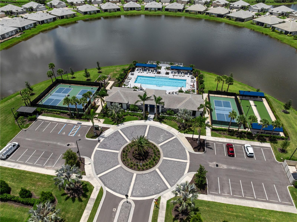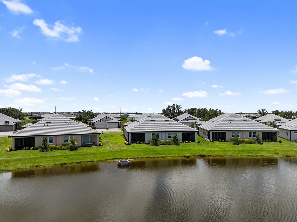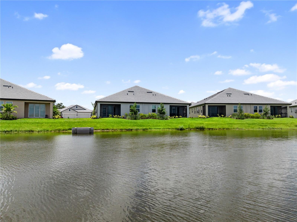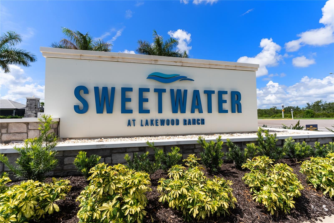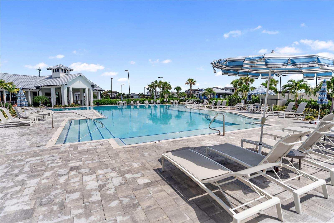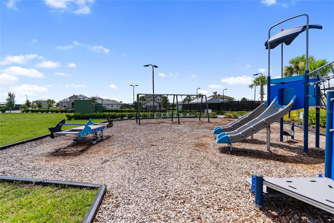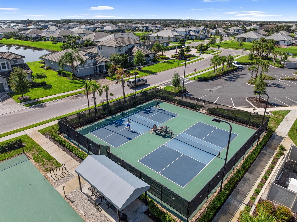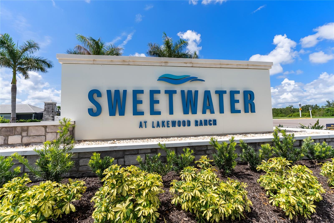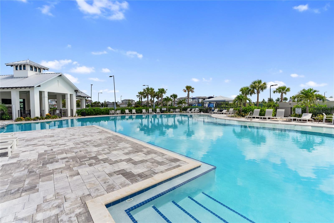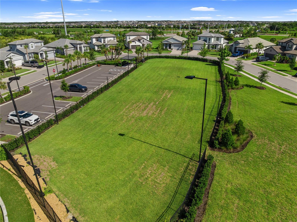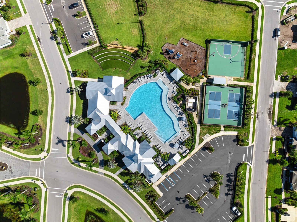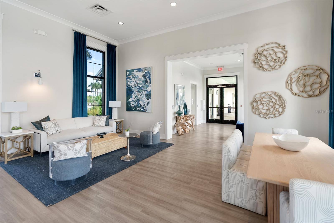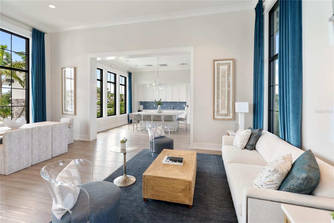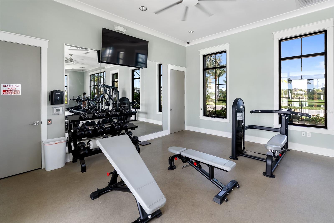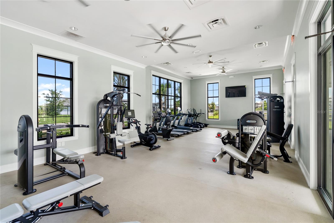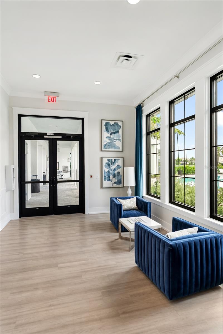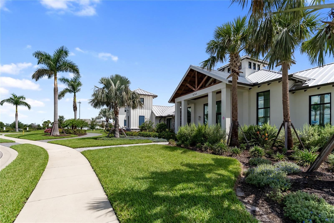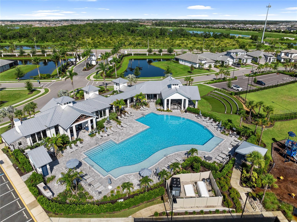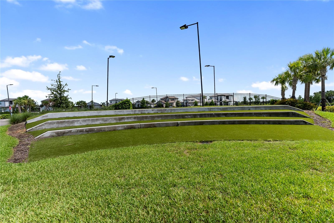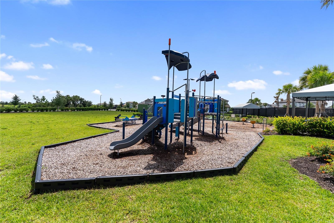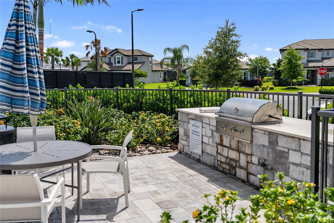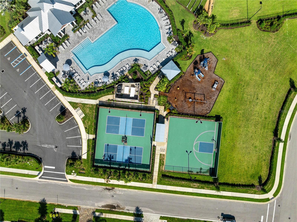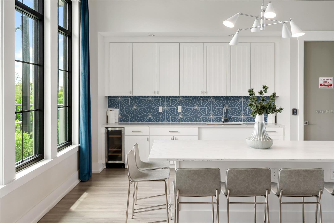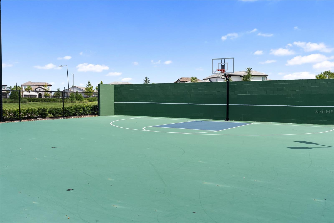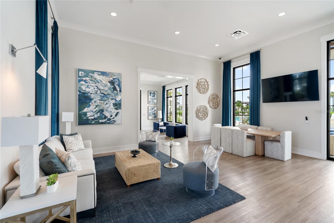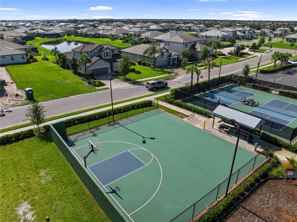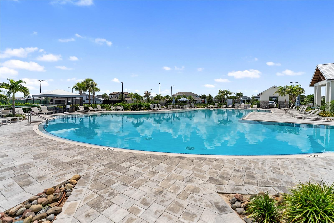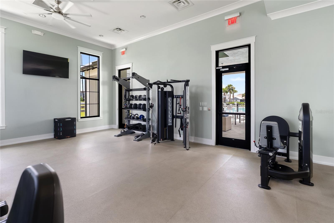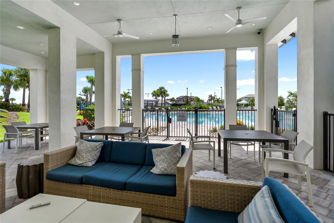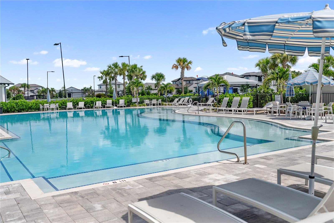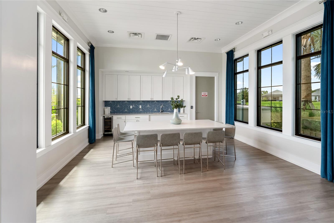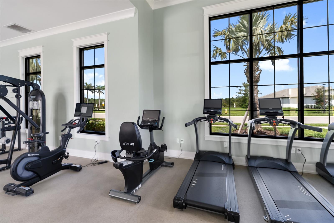18039 Cherished Loop, BRADENTON, FL 34211
Contact Broker IDX Sites Inc.
Schedule A Showing
Request more information
- MLS#: A4656409 ( Residential )
- Street Address: 18039 Cherished Loop
- Viewed: 4
- Price: $479,999
- Price sqft: $203
- Waterfront: No
- Year Built: 2024
- Bldg sqft: 2362
- Bedrooms: 2
- Total Baths: 2
- Full Baths: 2
- Garage / Parking Spaces: 2
- Days On Market: 8
- Additional Information
- Geolocation: 27.4556 / -82.3558
- County: MANATEE
- City: BRADENTON
- Zipcode: 34211
- Subdivision: Sweetwater Villas At Lakewood
- Elementary School: Gullett Elementary
- Middle School: Dr Mona Jain Middle
- High School: Lakewood Ranch High
- Provided by: PREFERRED SHORE LLC
- Contact: Erica Didiego
- 941-999-1179

- DMCA Notice
-
DescriptionOne or more photo(s) has been virtually staged. Get ready for your dream home at Sweetwater Villas at Lakewood Ranch! This villa is all about comfort, luxury, and practicality with its well planned layout. As you step in through the extended entryway, imagine yourself starting each day savoring your morning coffee as you prepare to take on the day. The heart of this lovely abode features a cozy den perfect for relaxation or work, which has doors for maximum privacy. The kitchen is a delight with its large center island, beautiful cabinetry, ample counter space, and a pantry to ensure sufficient storage. Next, you'll find the dining area followed by the spacious great room that boasts sliding glass doors on the back wall. These doors open up to an enchanting covered lanai, providing you with endless opportunities for entertaining or simply enjoying the outdoors. The luxurious owner's suite is located in a separate wing of the house, offering privacy and relaxation. The bedroom seamlessly connects to the bathroom that comes equipped with dual vanities, a walk in shower, and a roomy walk in closet. At the front lies another bedroom and a complete bathroom for your convenience. Just beside this is the utility room, allowing easy accessibility to other parts of the house. With its two bedrooms, two bathrooms, den, and two car garage, the Topaz offers both style and functionality in one magnificent package!
Property Location and Similar Properties
Features
Appliances
- Dishwasher
- Disposal
- Microwave
- Range Hood
Association Amenities
- Recreation Facilities
Home Owners Association Fee
- 326.00
Home Owners Association Fee Includes
- Pool
- Maintenance Structure
- Maintenance Grounds
- Other
- Private Road
- Recreational Facilities
Association Name
- Eric Cannon
Association Phone
- 941 404 9012
Builder Model
- TOPAZ
Builder Name
- M/I HOMES
Carport Spaces
- 0.00
Close Date
- 0000-00-00
Cooling
- Central Air
Country
- US
Covered Spaces
- 0.00
Flooring
- Carpet
- Tile
Garage Spaces
- 2.00
Heating
- Heat Pump
High School
- Lakewood Ranch High
Insurance Expense
- 0.00
Interior Features
- Open Floorplan
- Primary Bedroom Main Floor
- Tray Ceiling(s)
- Walk-In Closet(s)
Legal Description
- LOT 474
- SWEETWATER AT LAKEWOOD RANCH PH I & II
Levels
- One
Living Area
- 1671.00
Middle School
- Dr Mona Jain Middle
Area Major
- 34211 - Bradenton/Lakewood Ranch Area
Net Operating Income
- 0.00
New Construction Yes / No
- Yes
Occupant Type
- Vacant
Open Parking Spaces
- 0.00
Other Expense
- 0.00
Parcel Number
- 581284059
Pets Allowed
- Yes
Property Condition
- Completed
Property Type
- Residential
Roof
- Tile
School Elementary
- Gullett Elementary
Sewer
- Public Sewer
Tax Year
- 2023
Utilities
- Cable Available
- Natural Gas Available
- Sewer Available
- Underground Utilities
- Water Available
- Water Connected
Virtual Tour Url
- https://www.zillow.com/view-imx/1858d950-8596-40b4-ad01-ed726dcc3bec?setAttribution=mls&wl=true&initialViewType=pano&utm_source=dashboard
Water Source
- Public
Year Built
- 2024
Zoning Code
- RES




