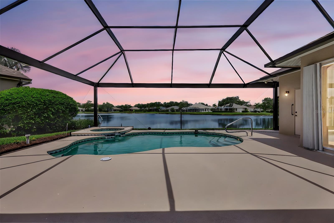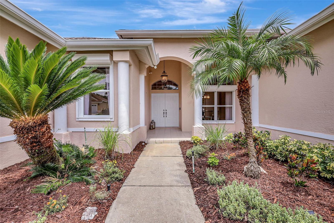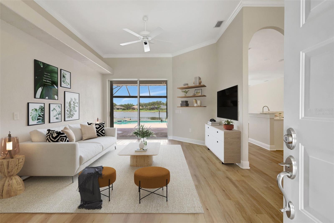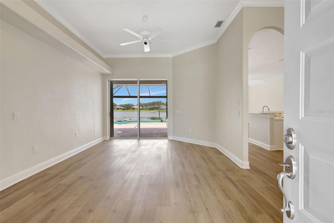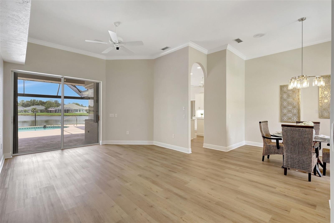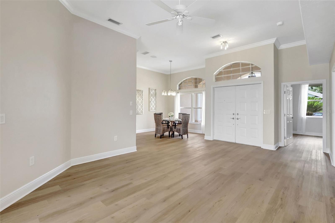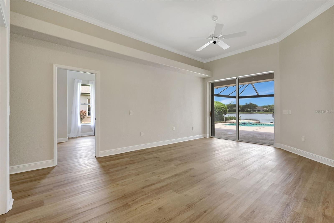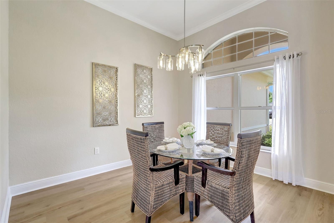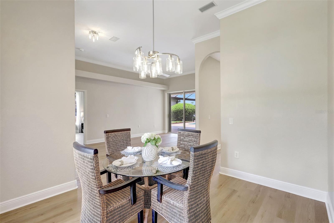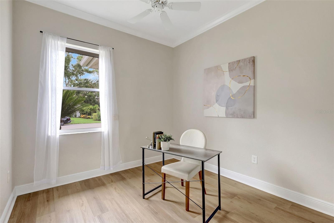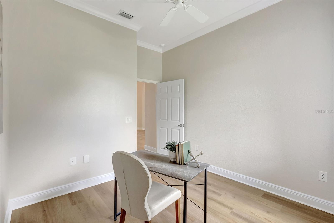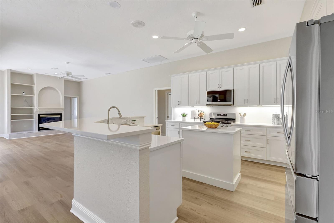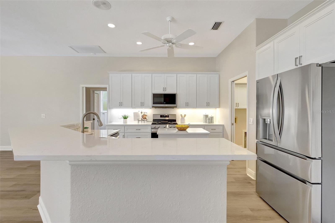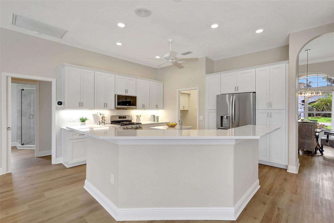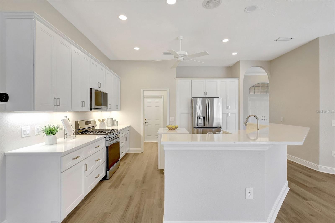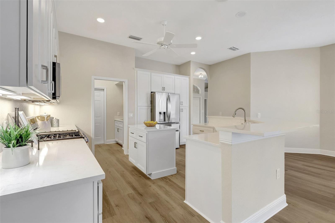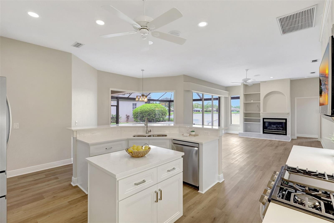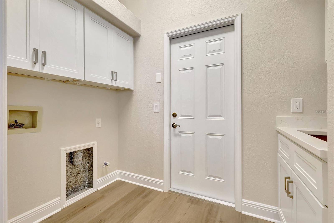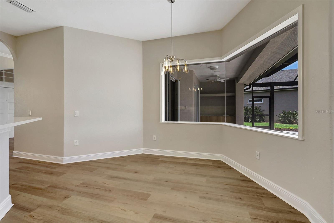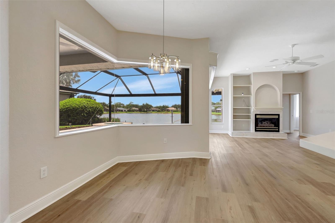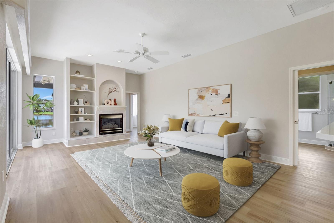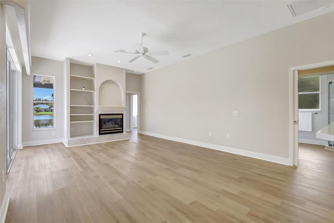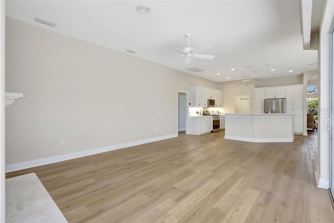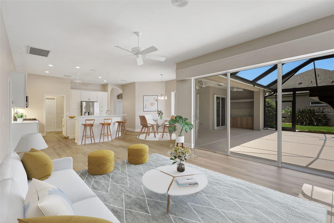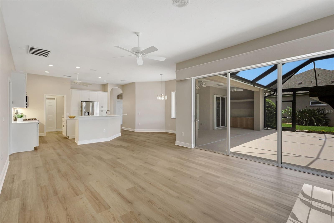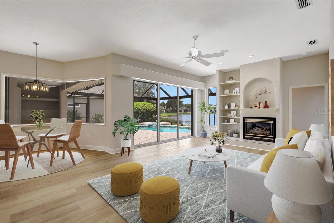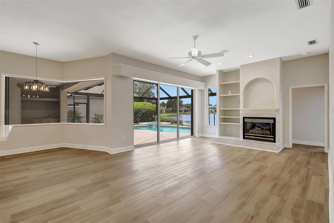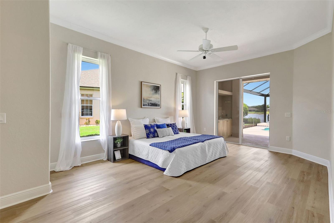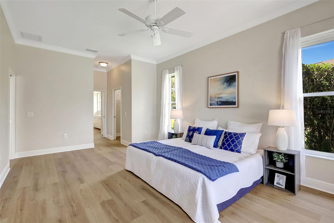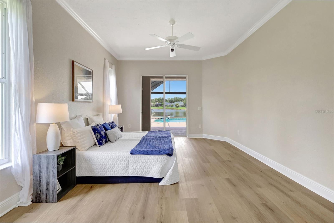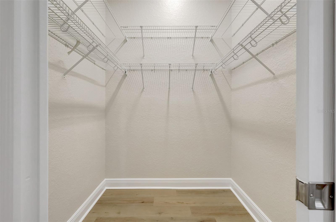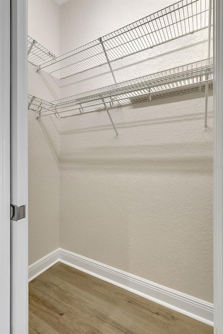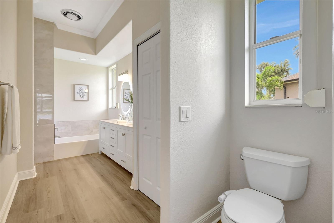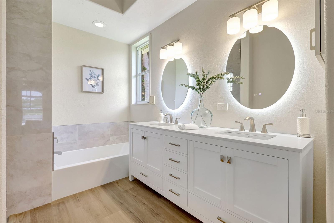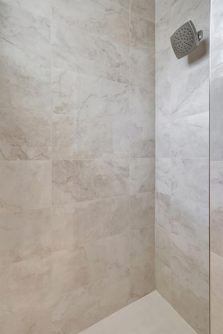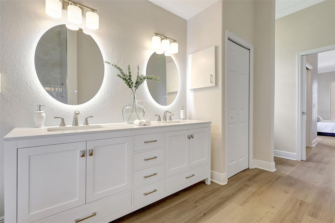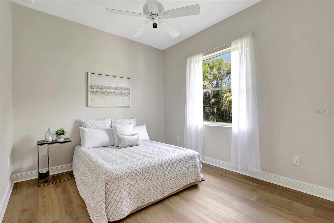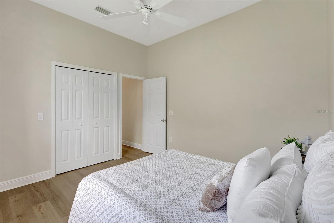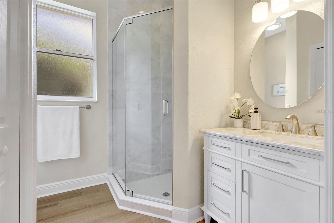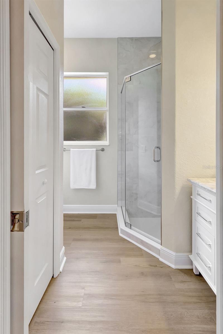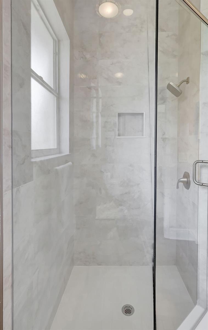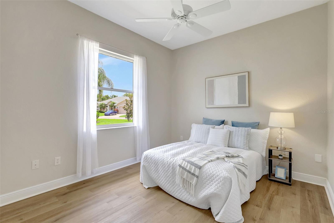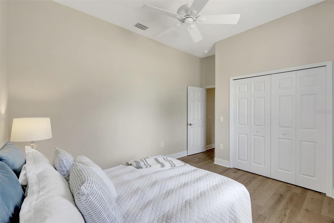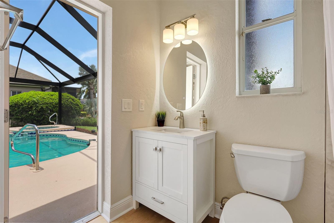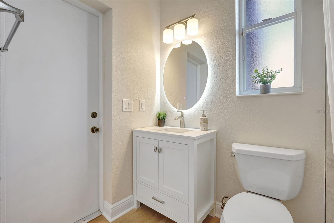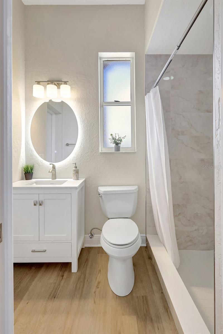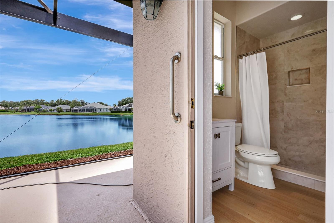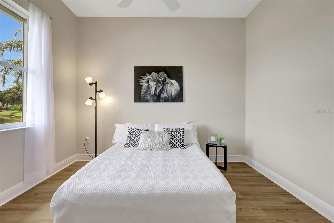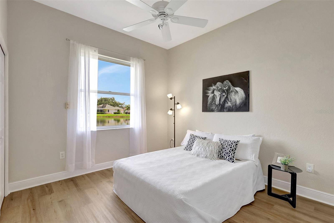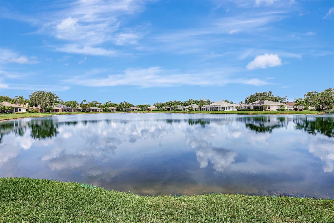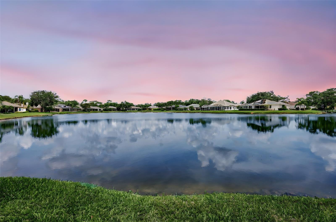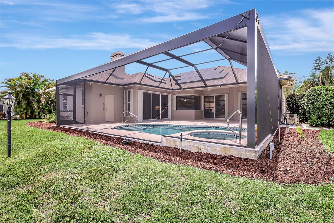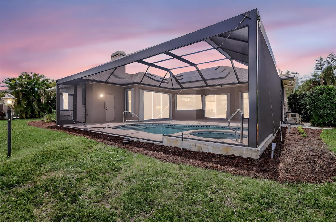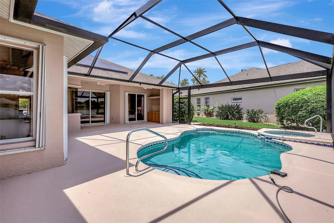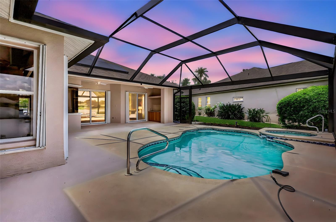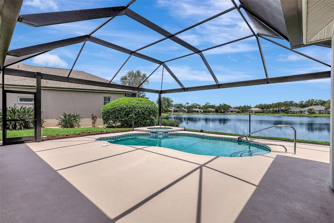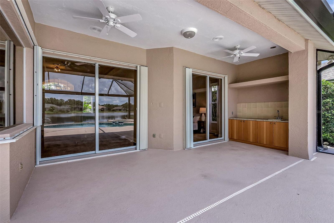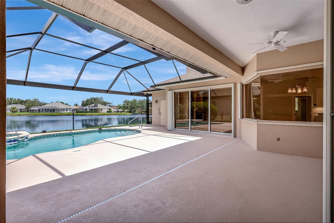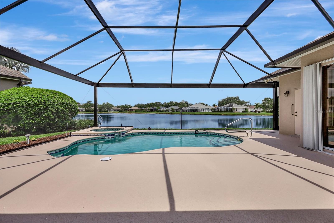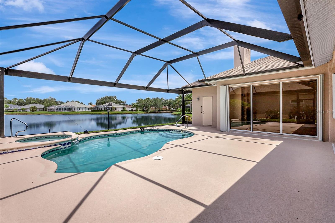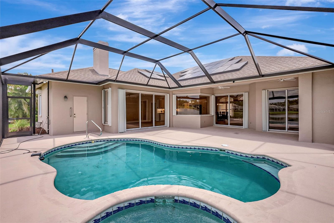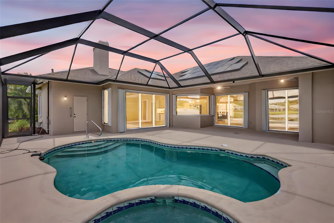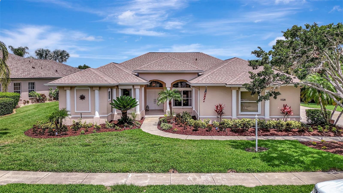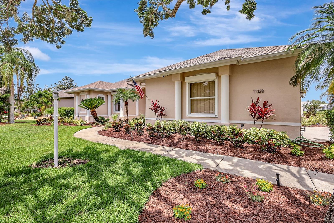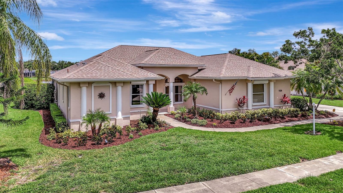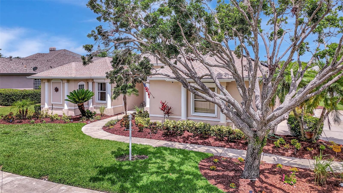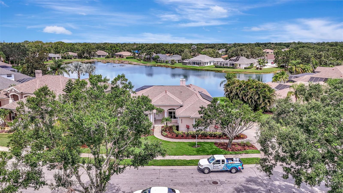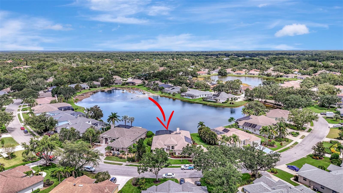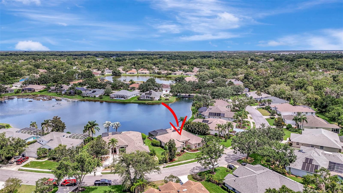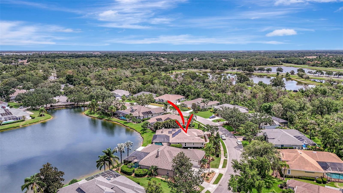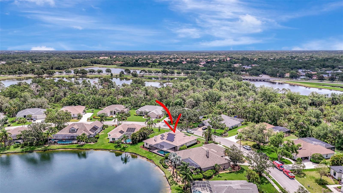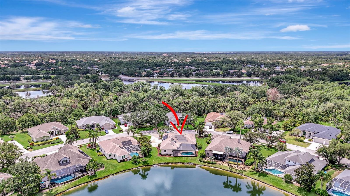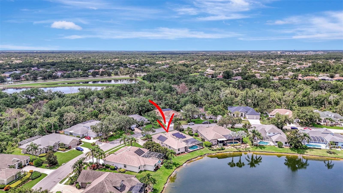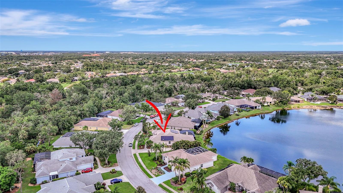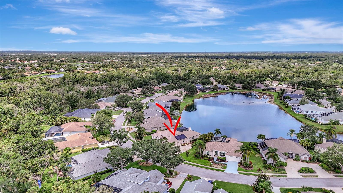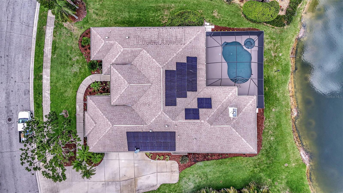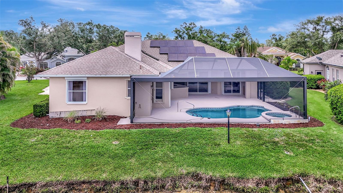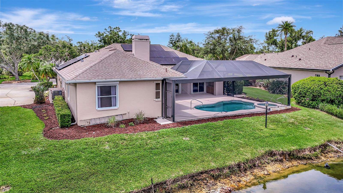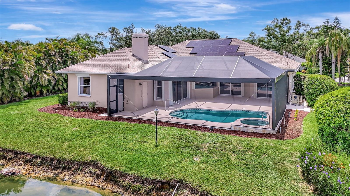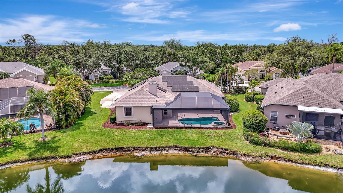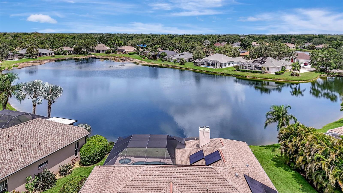11328 Rivers Bluff Circle, LAKEWOOD RANCH, FL 34202
Contact Broker IDX Sites Inc.
Schedule A Showing
Request more information
- MLS#: A4656361 ( Residential )
- Street Address: 11328 Rivers Bluff Circle
- Viewed: 11
- Price: $700,000
- Price sqft: $204
- Waterfront: No
- Year Built: 1996
- Bldg sqft: 3430
- Bedrooms: 4
- Total Baths: 3
- Full Baths: 3
- Garage / Parking Spaces: 2
- Days On Market: 11
- Additional Information
- Geolocation: 27.4163 / -82.4293
- County: MANATEE
- City: LAKEWOOD RANCH
- Zipcode: 34202
- Subdivision: Summerfield Village Subphase A
- Elementary School: Braden River Elementary
- Middle School: Braden River Middle
- High School: Lakewood Ranch High
- Provided by: COLDWELL BANKER REALTY
- Contact: Argelia Vidal
- 941-739-6777

- DMCA Notice
-
DescriptionOne or more photo(s) has been virtually staged. Welcome to this stunningly updated four bedroom, three bathroom, plus a den, home in the highly sought after and heart of Lakewood Ranch, Summerfield Village. This home blends comfort and elegance in an ideal setting with pool/spa and breathtaking views thru full cage screen of the tranquil lake. From the moment you step inside, you'll be captivated by the elegant new luxury vinyl floors thru out the entire house and abundant natural light. Sliding glass doors connect the spacious living area into the screened in lanai and pool, providing the perfect space to grill out, relax and enjoy the serene surroundings. The lanai features a clear view screen enclosure, offering unobstructed views of the lovely large pond and lush landscape. The beautifully renovated kitchen is designed for both style and functionality, featuring solid wood cabinetry, quartz countertops, a stylish tile backsplash, and stainless steel appliances. The eat in area provides a cozy and inviting space for casual dining. Designed with a thoughtful split floor plan, this home ensures privacy with three distinct living areas. The primary suite is a true retreat, offering lanai access, two walk in closets, and an elegant en suite bathroom with dual vanities, a garden tub, and a separate tile shower. On the opposite side of the home, the second and third bedrooms are conveniently located next to a full bathroom, the fourth bedroom and bathroom with direct lanai access and use as the pool bath. This home offers a formal dining area, a generous living room, and a dedicated office/den. The laundry room is conveniently located off the garage entrance for easy access. Solar panels make it ideal for low electricity consumption. The home is situated on the far side of the neighborhood circle with no through traffic, this home offers a peaceful retreat for the owner. Summerfield Village features miles of walking trails, a park with tennis and basketball courts, a playground, soccer fields, beach volleyball, and a spacious pavilion. Just minutes from I 75, equally between St. Pete and Sarasota with Anna Maria Island your direct beach. Bradenton and one hour north, Tampa, local medical facilities, top rated schools, Main Street, UTC Mall, fine dining, and the other world famous beaches, this home embodies the best of Florida living.
Property Location and Similar Properties
Features
Appliances
- Dishwasher
- Disposal
- Microwave
- Range
- Refrigerator
Home Owners Association Fee
- 102.00
Association Name
- SUMMERFIELD VILLAGE
Association Phone
- 941-907-0202
Carport Spaces
- 0.00
Close Date
- 0000-00-00
Cooling
- Central Air
Country
- US
Covered Spaces
- 0.00
Exterior Features
- Hurricane Shutters
- Rain Gutters
- Sidewalk
Flooring
- Luxury Vinyl
Garage Spaces
- 2.00
Heating
- Central
- Electric
- Natural Gas
High School
- Lakewood Ranch High
Insurance Expense
- 0.00
Interior Features
- Ceiling Fans(s)
- Eat-in Kitchen
- High Ceilings
- Kitchen/Family Room Combo
- Living Room/Dining Room Combo
- Primary Bedroom Main Floor
- Solid Wood Cabinets
- Split Bedroom
- Stone Counters
- Thermostat
- Walk-In Closet(s)
Legal Description
- LOT 39 BLK D-4 SUMMERFIELD VILLAGE SUBPHASE A UNIT 2 TRACTS 304 & 305 PI#5841.1195/9
Levels
- One
Living Area
- 2509.00
Middle School
- Braden River Middle
Area Major
- 34202 - Bradenton/Lakewood Ranch/Lakewood Rch
Net Operating Income
- 0.00
Occupant Type
- Owner
Open Parking Spaces
- 0.00
Other Expense
- 0.00
Parcel Number
- 584111959
Parking Features
- Garage Faces Side
Pets Allowed
- Breed Restrictions
- Yes
Pool Features
- Gunite
- Heated
- In Ground
- Lighting
- Outside Bath Access
- Screen Enclosure
Possession
- Close Of Escrow
Property Type
- Residential
Roof
- Shingle
School Elementary
- Braden River Elementary
Sewer
- Public Sewer
Tax Year
- 2024
Township
- 35S
Utilities
- Cable Available
- Electricity Connected
- Natural Gas Connected
- Public
- Sewer Connected
- Underground Utilities
- Water Connected
View
- Water
Views
- 11
Virtual Tour Url
- https://vimeo.com/1094623900/68bf35339b?share=copy
Water Source
- Public
Year Built
- 1996
Zoning Code
- PDR/WPE/




