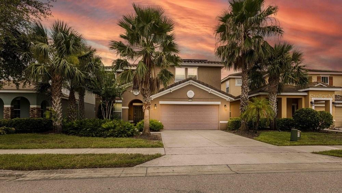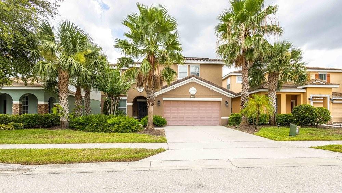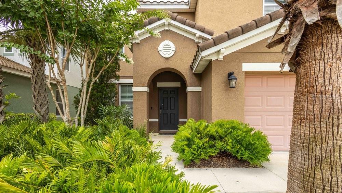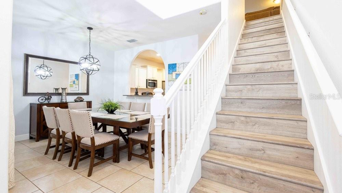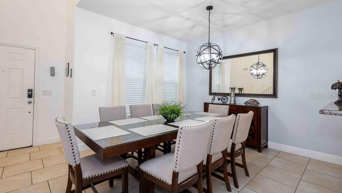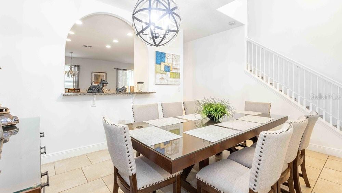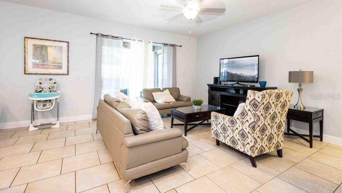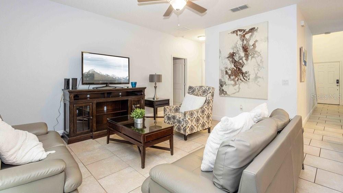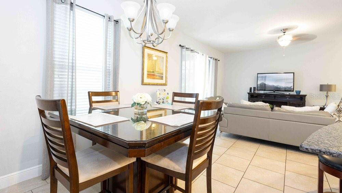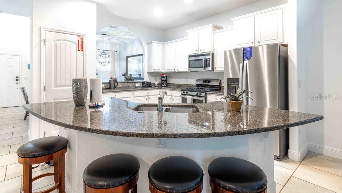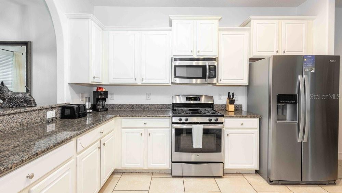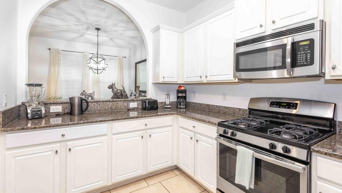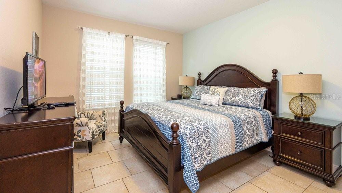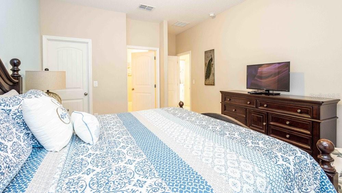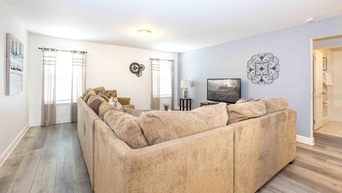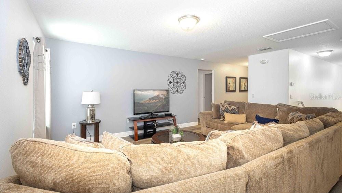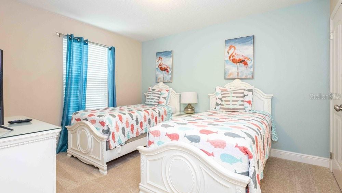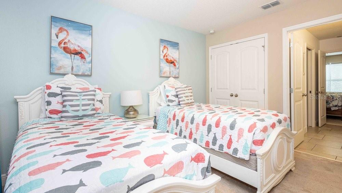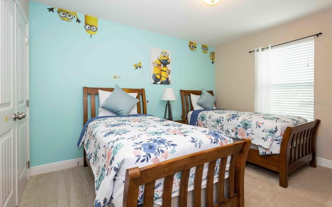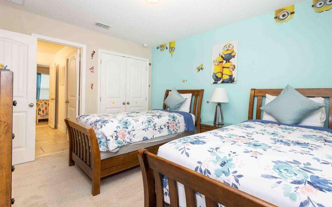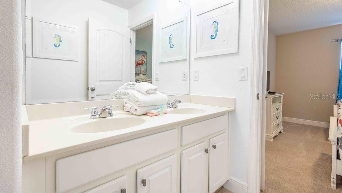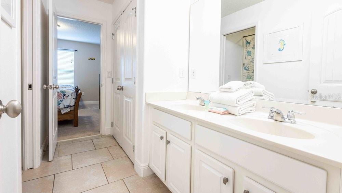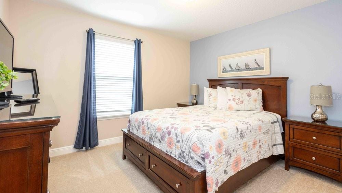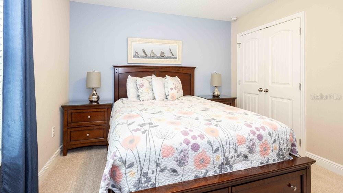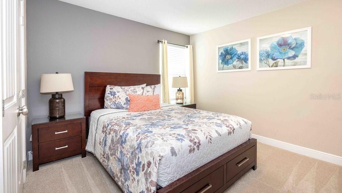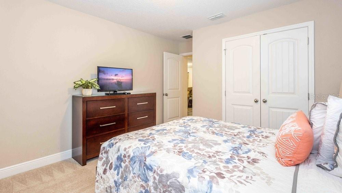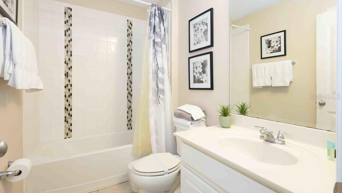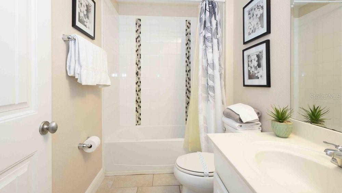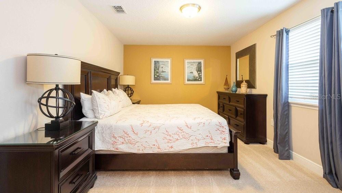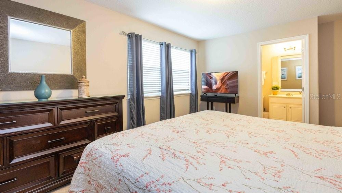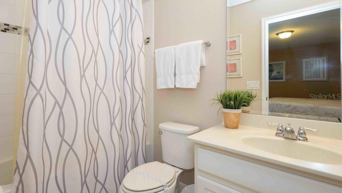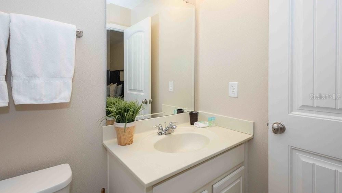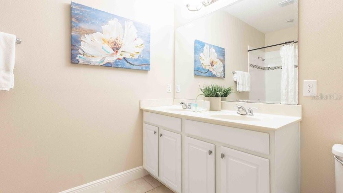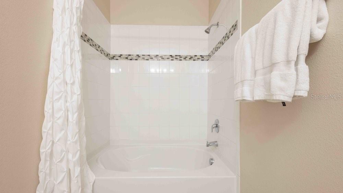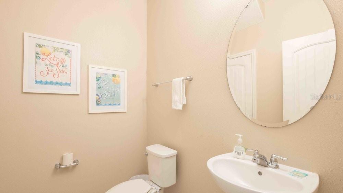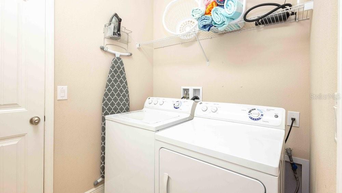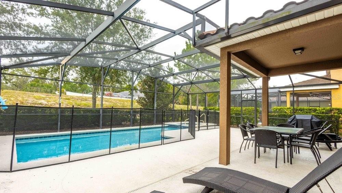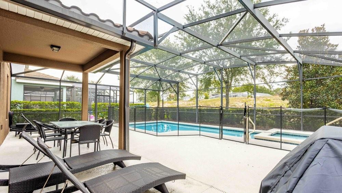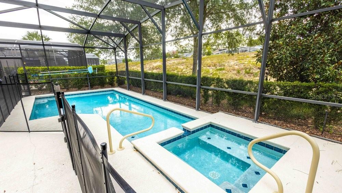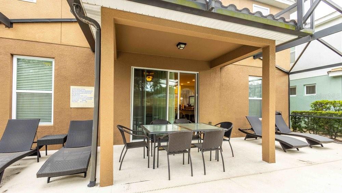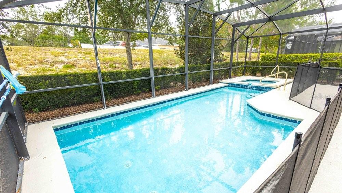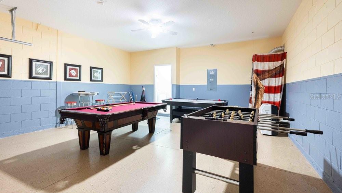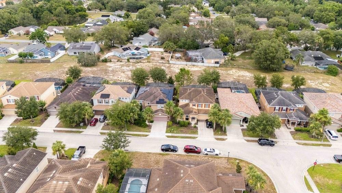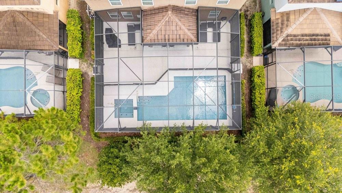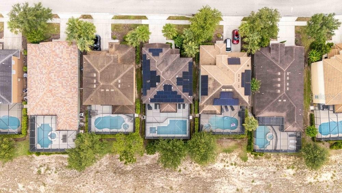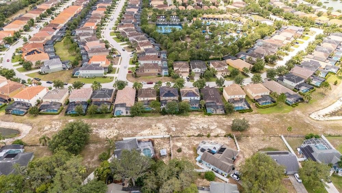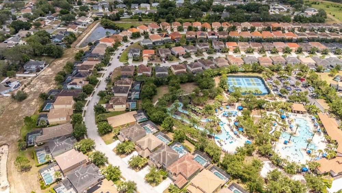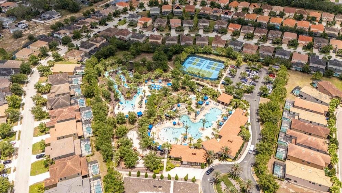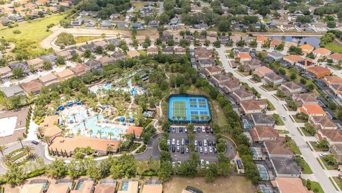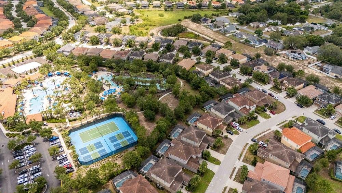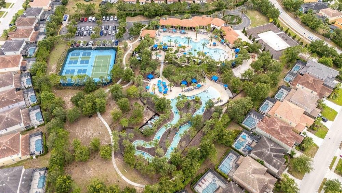5168 Oakbourne Avenue, DAVENPORT, FL 33837
Contact Tropic Shores Realty
Schedule A Showing
Request more information
- MLS#: A4656210 ( Residential )
- Street Address: 5168 Oakbourne Avenue
- Viewed: 244
- Price: $695,000
- Price sqft: $194
- Waterfront: No
- Year Built: 2015
- Bldg sqft: 3586
- Bedrooms: 6
- Total Baths: 5
- Full Baths: 4
- 1/2 Baths: 1
- Garage / Parking Spaces: 2
- Days On Market: 233
- Additional Information
- Geolocation: 28.2409 / -81.601
- County: POLK
- City: DAVENPORT
- Zipcode: 33837
- Subdivision: Oakmont Ph 01
- Elementary School: Loughman Oaks Elem
- Middle School: Boone
- High School: Davenport
- Provided by: REAL BROKER, LLC
- Contact: Tony Pandzic
- 855-450-0442

- DMCA Notice
-
DescriptionExperience Resort Style in the Heart of Central Florida! Welcome to 5168 Oakbourne Avenuean exceptional opportunity to own a fully furnished vacation home/short term rental in amazing Solterra Resort. Ideally located just minutes from Disney, Universal, and Orlandos world class attractions, this stunning 6 bedroom, 4.5 bathroom pool/spa home offers the perfect blend of luxury, comfort, and convenience. Step inside to discover a spacious, thoughtfully designed interior where every bedroom is uniquely themed and decorated, creating an unforgettable experience for you or your guests. The converted garage has been transformed into an exciting game room, perfect for entertaining all ages. After a day of theme park thrills or exploring Central Florida, retreat to your private outdoor oasis. Lounge on the covered lanai, take a dip in the sparkling pool, or relax in the soothing spillover spaall while soaking in the Florida sunshine. With newly installed solar panels, youll now enjoy enhanced energy efficiency and reduced utility costs, which in turn will improve the homes long term investment value and eco friendliness. On relaxing days at home, immerse yourself in the resort lifestyle steps away. The Solterra Resort clubhouse offers an array of top tier amenities, including a lazy river, resort style pool, water slide, splash pad, fitness center, tennis courts, and a playgroundfun and relaxation for the entire family. Recent upgrades ensure this home to rental ready, including new flooring, a brand new pool heater, and of course, solar energy enhancements. This turn key home delivers exceptional comfort and peace of mind. Whether you're enjoying a getaway of your own or hosting guests, the location couldnt be more idealonly 70 miles to the East Coast for a day trip to Cape Canaveral or Cocoa Beach, and just as easy to reach the powder sandy beaches of Clearwater and St. Pete Beach on the West Coast. Dont miss your chance to own this beautifully updated, income producing home in one of the most desirable resort communities in Central Florida. Schedule your private showing today and discover why this home is your perfect choice for your next investment, vacation home, or full time escape.
Property Location and Similar Properties
Features
Appliances
- Dishwasher
- Disposal
- Dryer
- Electric Water Heater
- Microwave
- Range
- Refrigerator
- Washer
Association Amenities
- Clubhouse
- Fitness Center
- Gated
- Maintenance
- Park
- Pickleball Court(s)
- Playground
- Pool
- Recreation Facilities
- Security
- Tennis Court(s)
- Vehicle Restrictions
Home Owners Association Fee
- 700.02
Home Owners Association Fee Includes
- Guard - 24 Hour
- Common Area Taxes
- Pool
- Internet
- Maintenance Grounds
- Security
- Trash
Association Name
- Artemis Lifestyles Service/Joe Bullins
Association Phone
- 407-705-2190
Carport Spaces
- 0.00
Close Date
- 0000-00-00
Cooling
- Central Air
Country
- US
Covered Spaces
- 0.00
Exterior Features
- Lighting
- Sliding Doors
Flooring
- Carpet
- Ceramic Tile
Furnished
- Furnished
Garage Spaces
- 2.00
Heating
- Central
High School
- Davenport High School
Insurance Expense
- 0.00
Interior Features
- Ceiling Fans(s)
- Kitchen/Family Room Combo
- Open Floorplan
- Primary Bedroom Main Floor
- PrimaryBedroom Upstairs
- Split Bedroom
- Thermostat
- Walk-In Closet(s)
- Window Treatments
Legal Description
- OAKMONT PHASE 1 PB 148 PG 16-30 LOT 111
Levels
- Two
Living Area
- 2995.00
Middle School
- Boone Middle
Area Major
- 33837 - Davenport
Net Operating Income
- 0.00
Occupant Type
- Tenant
Open Parking Spaces
- 0.00
Other Expense
- 0.00
Parcel Number
- 27-26-10-701302-001110
Parking Features
- Converted Garage
- Driveway
- Guest
- Off Street
- On Street
Pets Allowed
- Breed Restrictions
- Size Limit
- Yes
Pool Features
- Deck
- Heated
- In Ground
- Lighting
- Screen Enclosure
- Tile
Possession
- Close Of Escrow
- Negotiable
Property Condition
- Completed
Property Type
- Residential
Roof
- Tile
School Elementary
- Loughman Oaks Elem
Sewer
- Public Sewer
Tax Year
- 2024
Township
- 26
Utilities
- BB/HS Internet Available
- Cable Available
- Cable Connected
- Electricity Available
- Electricity Connected
- Natural Gas Available
- Public
- Sewer Available
- Sewer Connected
- Sprinkler Recycled
- Underground Utilities
- Water Available
- Water Connected
Views
- 244
Virtual Tour Url
- https://my.matterport.com/show/?m=tPtd7UC1uZA
Water Source
- Public
Year Built
- 2015



