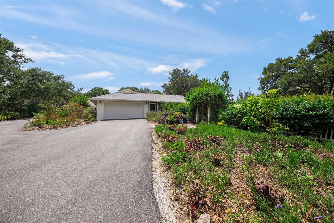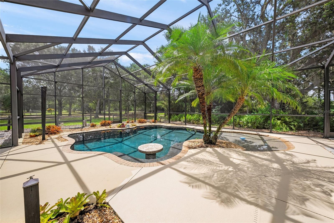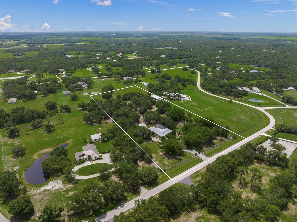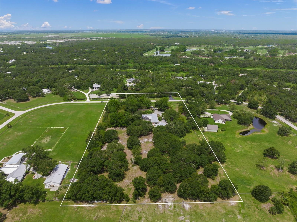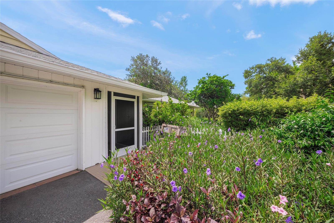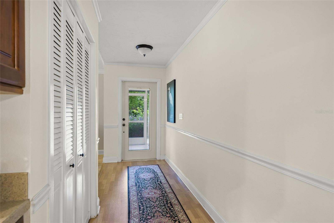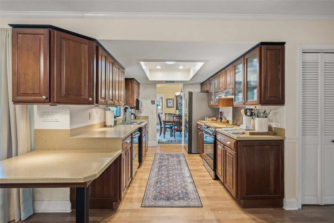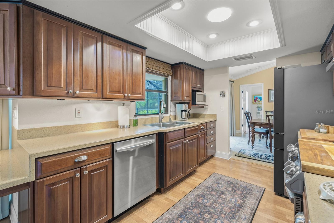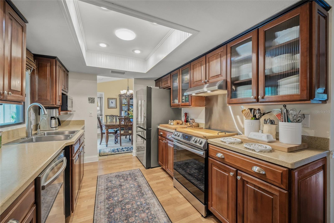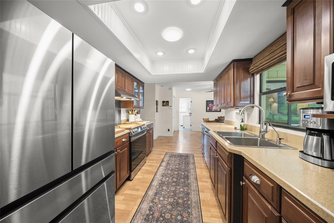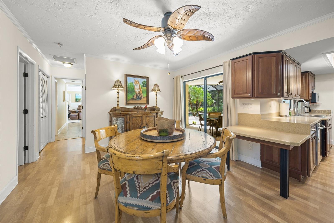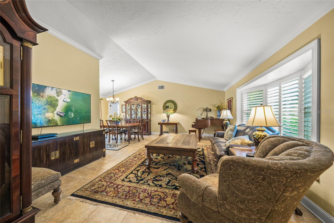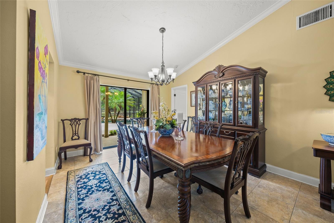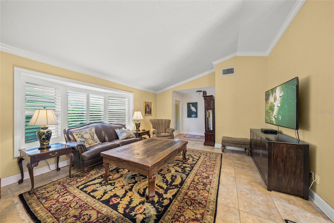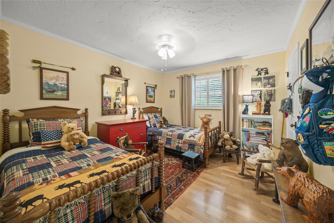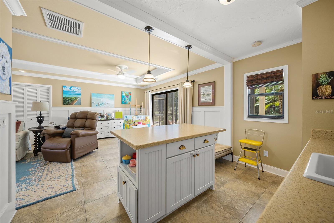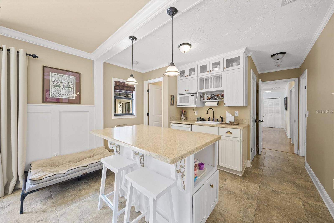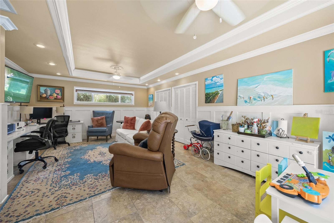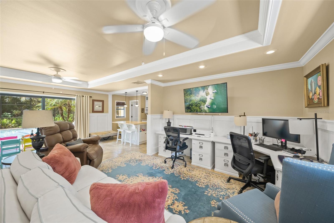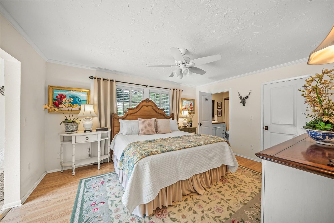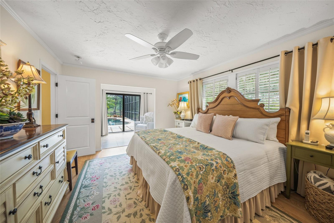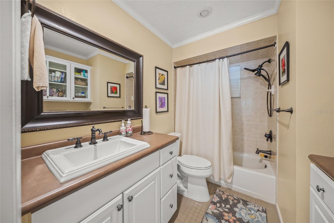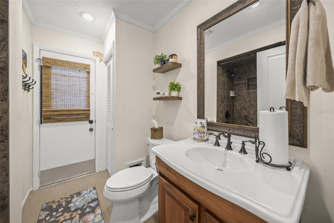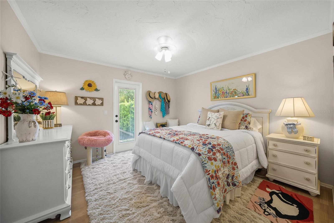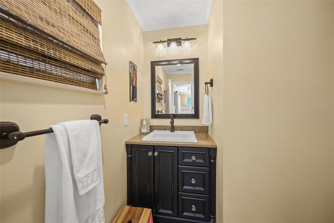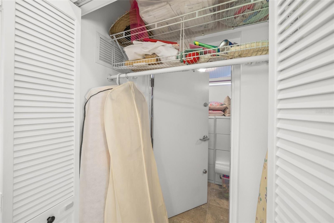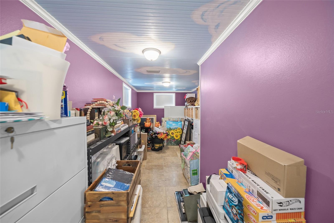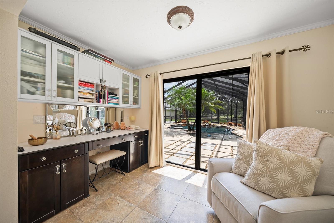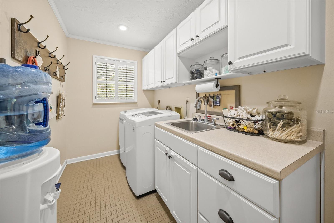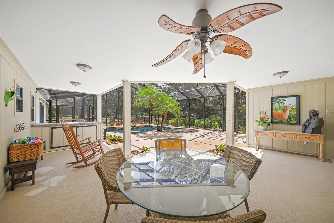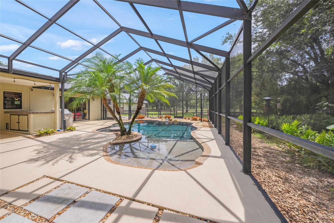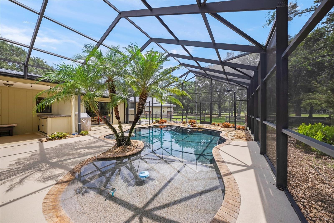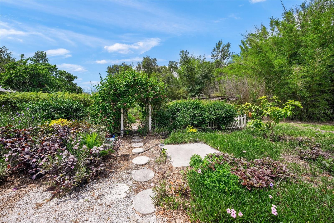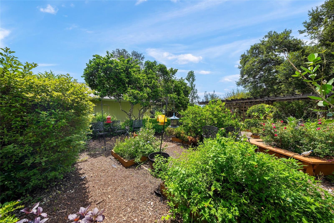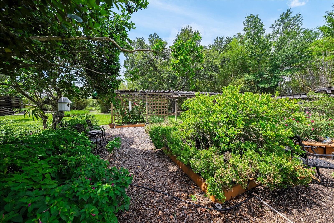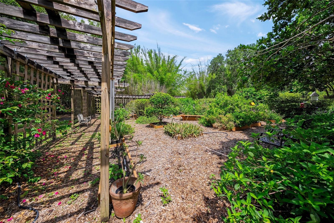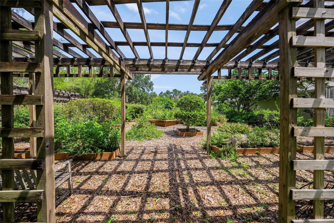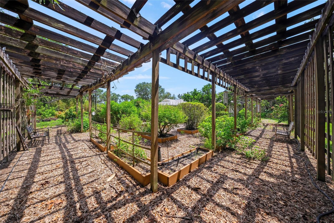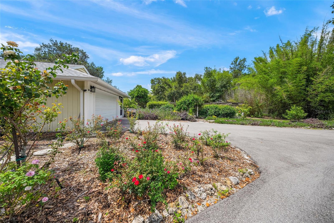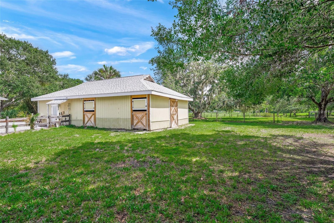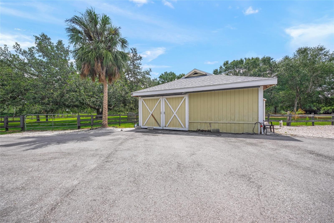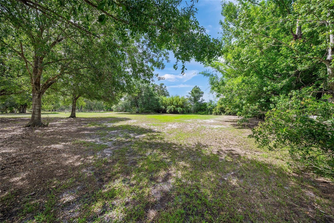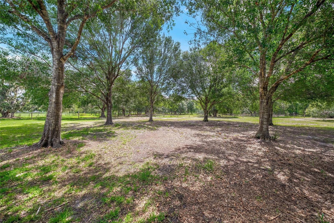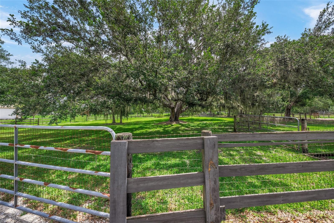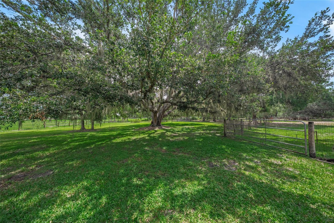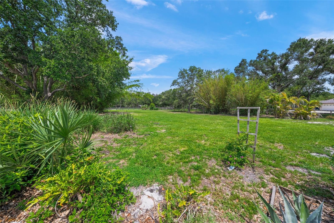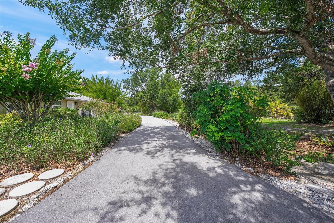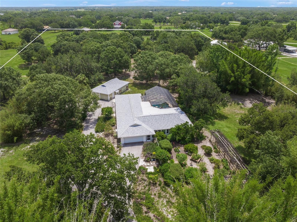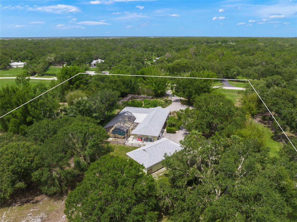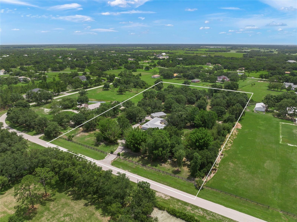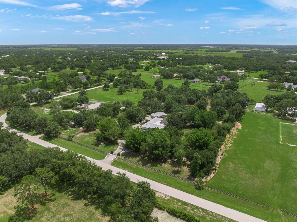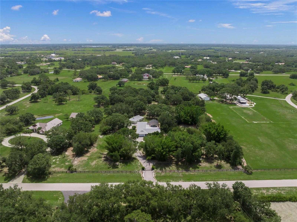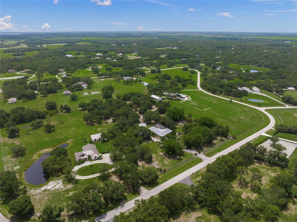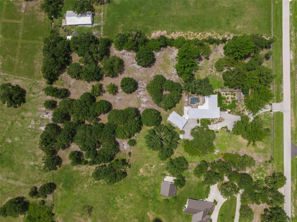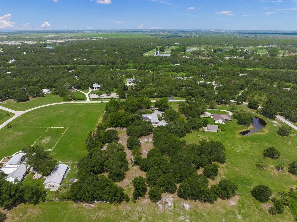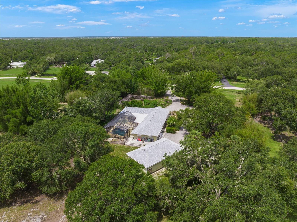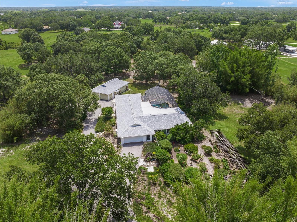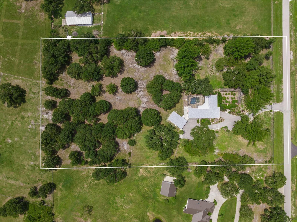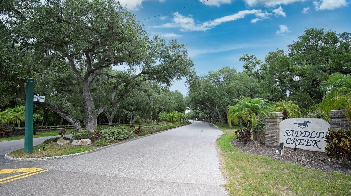7343 Palomino Trail, SARASOTA, FL 34241
Contact Broker IDX Sites Inc.
Schedule A Showing
Request more information
- MLS#: A4656209 ( Residential )
- Street Address: 7343 Palomino Trail
- Viewed: 3
- Price: $1,150,000
- Price sqft: $339
- Waterfront: No
- Year Built: 1980
- Bldg sqft: 3393
- Bedrooms: 4
- Total Baths: 3
- Full Baths: 2
- 1/2 Baths: 1
- Garage / Parking Spaces: 2
- Days On Market: 8
- Additional Information
- Geolocation: 27.262 / -82.3817
- County: SARASOTA
- City: SARASOTA
- Zipcode: 34241
- Subdivision: Saddle Creek
- Elementary School: Lakeview Elementary
- Middle School: Sarasota Middle
- High School: Riverview High
- Provided by: RE/MAX ALLIANCE GROUP
- Contact: Glenn Brown
- 941-954-5454

- DMCA Notice
-
DescriptionThis is the one * 'a' rated school district * a must see family estate home in much sought after saddle creek * perfectly positioned on 5. 42 acres of peaceful, private living in this gated, equestrian neighborhood with 25 miles of riding trails * you will be truly impressed from the moment you enter the electric gate and drive down the new asphalt driveway (2023) surrounded by lush green pastures & mature oak trees * this property is high & dry (not in a flood zone) * new roof 2023 *new a/c 2023 * the home features a split floor plan with an open great room and dining room with vaulted ceilings * tile, and wood laminate flooring throughout * newer windows & door * a gorgeous addition in 2010 by prestigious builder jonas yoder is a 2nd primary suite with a hidden sleeping safe room (currently used as a storage room) * safe room is concrete reinforced with hurricane + steel door * this is the perfect area for a mother in law / multi generational living it has a full bath + kitchenette, it's an incredible flex space * the main kitchen has been lovingly renovated with solid cherry wood cabinets, corian counter tops and an eat in area * new kitchen appliances in 2022 * the main primary suite features a spacious walk in closet, full bath and a separate sitting area * the bedroom is 22 feet long * 4 sliding glass doors allow for an abundance of natural light and lead to the expansive covered lanai and the 2007 large lagoon style pool with pebbletec finish and a beach style pool entrance great for kids and pets and lounge chairs * behind the house is a 44x 25 barn with 4 stalls & a workshop or storage for a boat, cars or all the toys; barn has power & water * property is fenced & cross fenced with multiple pastures * you'll love the intimate grove of mature oaks for shade * the grounds are beautiful * do not miss the 100 foot pergola pollinator garden with florida foliage including oaks, bromeliads, roses, ferns and raised english garden beds * gardeners will love this tranquil oasis * bring the horses, the family, all the animals, the big & small toys * make this your family estate * enjoy your slice of paraside * beautiful private setting * saddle creek has over 25 miles of riding trails * excellent a rated schools * 5 miles to i 75 & 13 miles to siesta key beach * 5 minutes to publix & shopping * country feel yet close to town * one look & you'll fall in love *
Property Location and Similar Properties
Features
Appliances
- Dishwasher
- Dryer
- Microwave
- Refrigerator
- Washer
Association Amenities
- Stable(s)
- Security
Home Owners Association Fee
- 900.00
Home Owners Association Fee Includes
- Private Road
- Security
Association Name
- LAUREN WILSON
Association Phone
- 941-870-4920
Carport Spaces
- 0.00
Close Date
- 0000-00-00
Cooling
- Central Air
Country
- US
Covered Spaces
- 0.00
Exterior Features
- Hurricane Shutters
Fencing
- Board
- Cross Fenced
- Fenced
- Wire
Flooring
- Laminate
- Tile
Furnished
- Unfurnished
Garage Spaces
- 2.00
Heating
- Central
High School
- Riverview High
Insurance Expense
- 0.00
Interior Features
- Built-in Features
- Ceiling Fans(s)
- Crown Molding
- Eat-in Kitchen
- Solid Surface Counters
- Solid Wood Cabinets
- Split Bedroom
- Stone Counters
- Walk-In Closet(s)
- Window Treatments
Legal Description
- LOT 95 SADDLE CREEK UNIT 1 CONTAINING 5.42 AC M/L
Levels
- One
Living Area
- 2397.00
Lot Features
- Oversized Lot
- Private
Middle School
- Sarasota Middle
Area Major
- 34241 - Sarasota
Net Operating Income
- 0.00
Occupant Type
- Owner
Open Parking Spaces
- 0.00
Other Expense
- 0.00
Other Structures
- Workshop
Parcel Number
- 0278010950
Parking Features
- Driveway
- Garage Door Opener
- Oversized
Pets Allowed
- Yes
Pool Features
- Gunite
- Screen Enclosure
Property Type
- Residential
Roof
- Shingle
School Elementary
- Lakeview Elementary
Sewer
- Septic Tank
Style
- Ranch
Tax Year
- 2024
Township
- 37S
Utilities
- Cable Connected
- Electricity Connected
View
- Trees/Woods
Virtual Tour Url
- https://tours.srq360media.com/mls/197343206
Water Source
- Well
Year Built
- 1980
Zoning Code
- OUE




