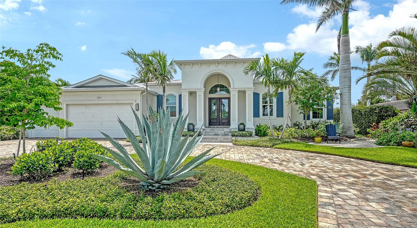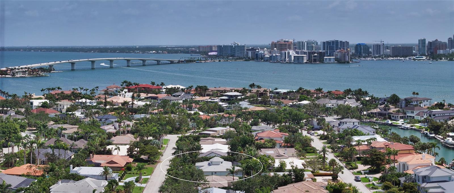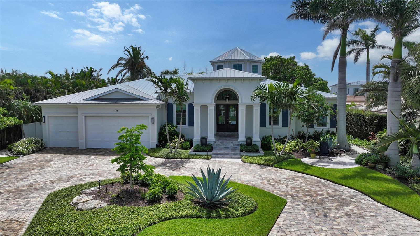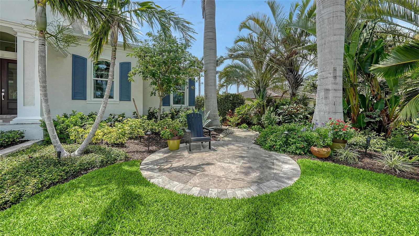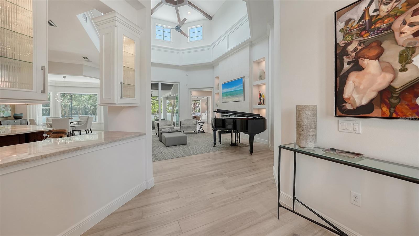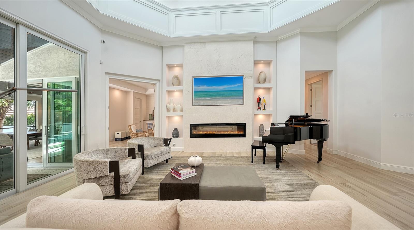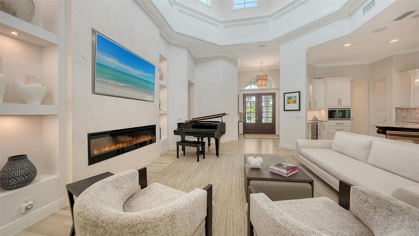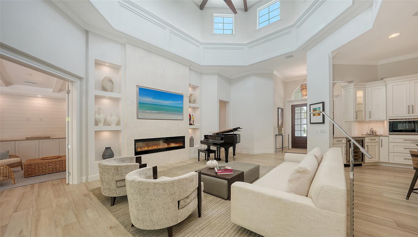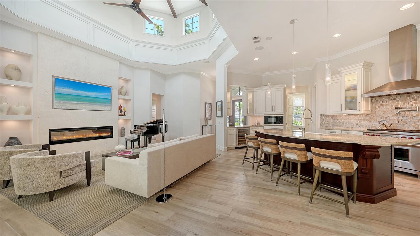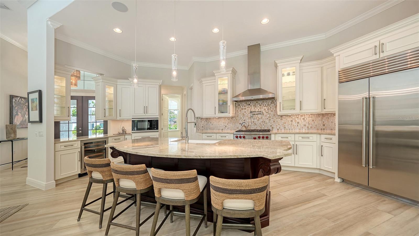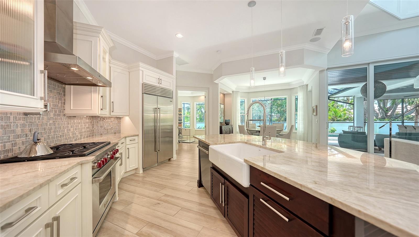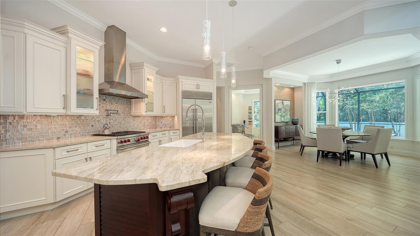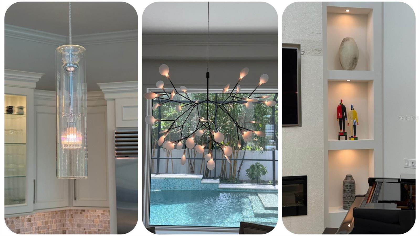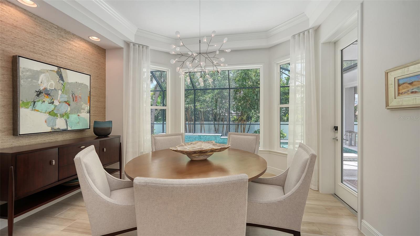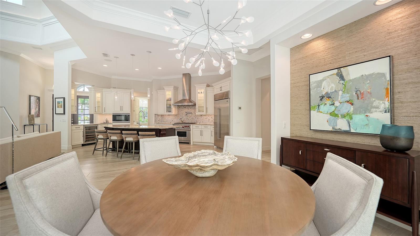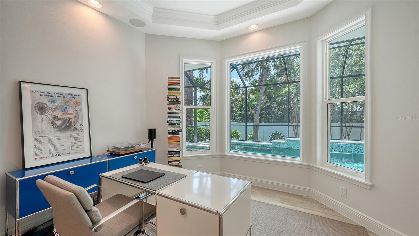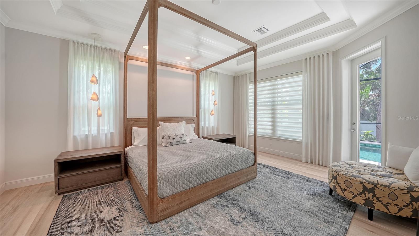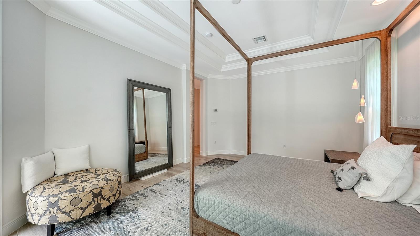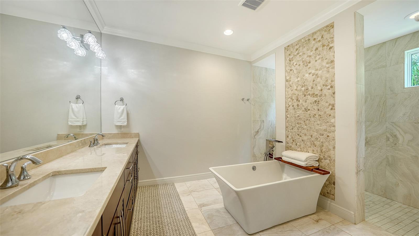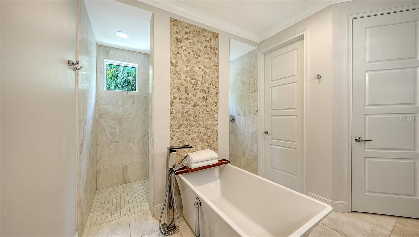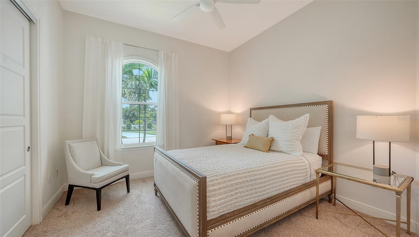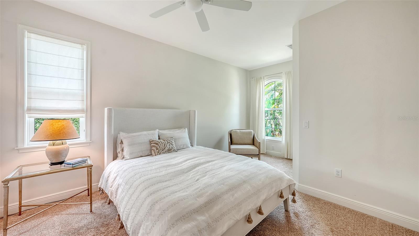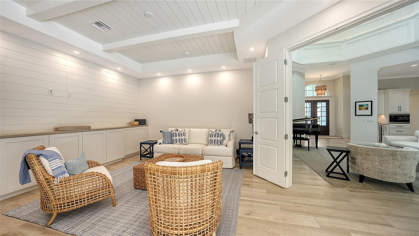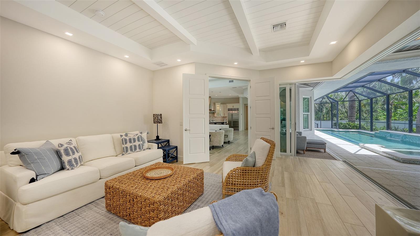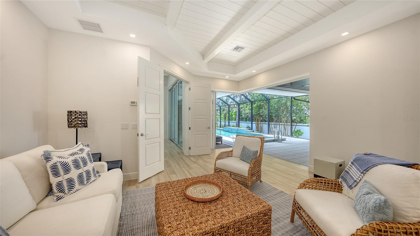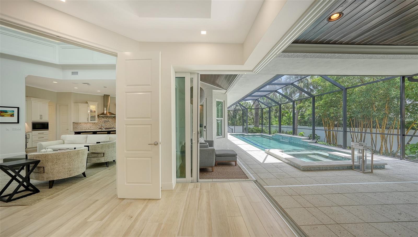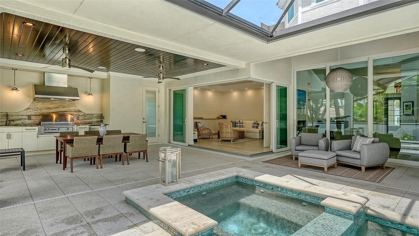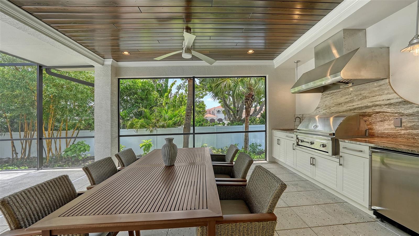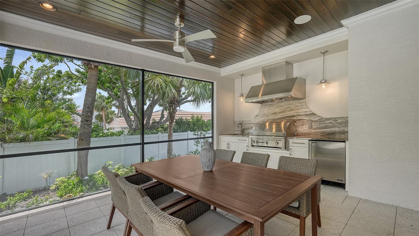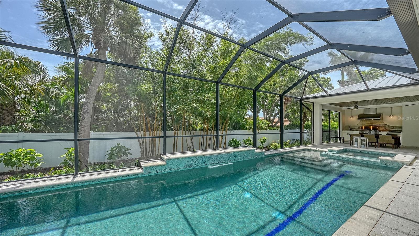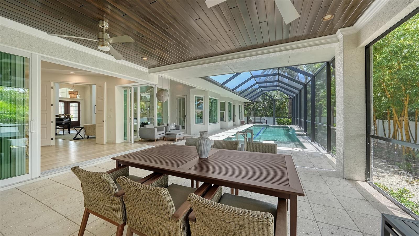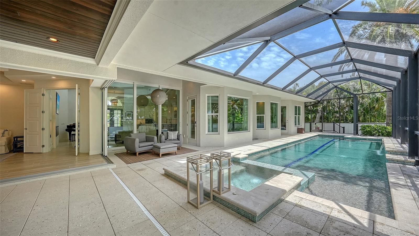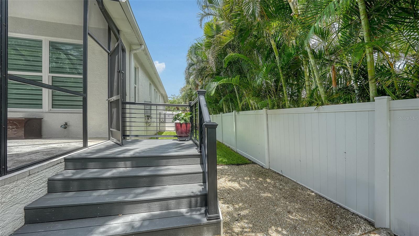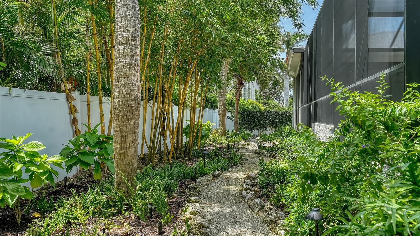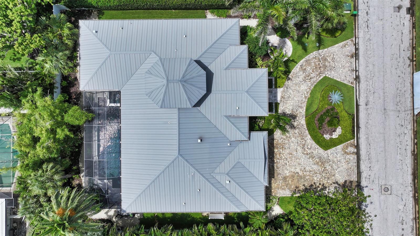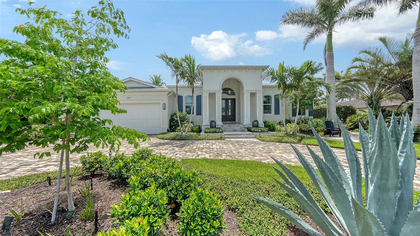413 Partridge Circle, SARASOTA, FL 34236
Contact Broker IDX Sites Inc.
Schedule A Showing
Request more information
- MLS#: A4655730 ( Residential )
- Street Address: 413 Partridge Circle
- Viewed: 7
- Price: $3,550,000
- Price sqft: $879
- Waterfront: No
- Year Built: 2017
- Bldg sqft: 4037
- Bedrooms: 3
- Total Baths: 4
- Full Baths: 3
- 1/2 Baths: 1
- Garage / Parking Spaces: 3
- Days On Market: 24
- Additional Information
- Geolocation: 27.3176 / -82.5581
- County: SARASOTA
- City: SARASOTA
- Zipcode: 34236
- Subdivision: Bird Key Sub
- Elementary School: Soutide
- Middle School: Booker
- High School: Sarasota
- Provided by: MICHAEL SAUNDERS & COMPANY
- Contact: Francoise Borel
- 941-388-4447

- DMCA Notice
-
DescriptionLocated in the coveted and quiet Bird Key neighborhood, ideally positioned just moments from downtown Sarasota, Lido Beach, and the refined charm of St. Armands Circle. This exceptional Bird Key residence offers thoughtful interior design and lush outdoor living creating a luxurious coastal lifestyle. Set on a beautifully designed, Michael A. Gilkey landscaped lot, the owners have transformed the grounds into a botanical retreat, highlighted by a custom butterfly garden with external lighting throughout the property. As you approach the front entrance, recently installed Italian marble steps and a matching patio provide an elegant introduction to the home. Inside, curated enhancements by Studio G seamlessly blend organic textures with refined, contemporary elements. The open concept great room with soaring 20+ ft beamed ceiling centers around a shell stone fireplace wall with custom shelving, curio spotlights and a fully integrated Sonos sound system. The chefs kitchen is adorned with a glass tile backsplash, granite countertops, Italian hand blown diffuser pendants over a large island with bar seating, stainless steel appliances including wine refrigerator, and abundant storage, with a walk in pantry; and flows into the sunlit dining area, anchored by a striking Moooi Heracleum LED chandelier. The adjacent dedicated office overlooks the serene pool with waterfall feature, cultivating an atmosphere of inspiration. Set apart from the main living areas, the owner's suite offers a private sanctuary, complete with designer hand formed terra cotta lighting, two California Closets, and a spacious bathroom with a soaking tub, and an oversized walk in shower. An additional and versatile Flex den/library space with ensuite full bath features shiplap walls and ceiling, LED lighting, mounted speakers and custom cabinetry. Expansive corner sliding doors leading out to the lanai and pool. This indoor outdoor living space comes alive, with its resort style pool, spa, dining and lounge space, full bath, mounted speakers and outdoor kitchen, establishing an oasis to entertain or relax. Located in a separate wing of the home, are two additional spacious bedrooms offering comfort and privacy. More upgrades include solid core doors, central vacuum, an installed EV charger, and hard wired WiFi boosters to ensure seamless connectivity throughout the home. A recently added Trex composite deck and stairway extends from the lanai directly into the gardens. This newer home built to FEMA standards for peace of mind and features a full array of impact rated storm resistant windows and doors. Residents can join the Bird Key Yacht Club, featuring fine dining, social events, fitness facilities, tennis, swimming, and private boat docking. A rare opportunity to own a home on Bird Key where gardens, design, and lifestyle converge in perfect harmony.
Property Location and Similar Properties
Features
Appliances
- Bar Fridge
- Built-In Oven
- Convection Oven
- Dishwasher
- Disposal
- Dryer
- Freezer
- Ice Maker
- Microwave
- Range
- Range Hood
- Refrigerator
- Washer
Home Owners Association Fee
- 1069.00
Association Name
- Melissa Johnson
Association Phone
- 941-366-0848
Carport Spaces
- 0.00
Close Date
- 0000-00-00
Cooling
- Central Air
Country
- US
Covered Spaces
- 0.00
Exterior Features
- Garden
- Lighting
- Outdoor Grill
- Sliding Doors
Fencing
- Vinyl
Flooring
- Carpet
- Ceramic Tile
Garage Spaces
- 3.00
Heating
- Central
- Natural Gas
High School
- Sarasota High
Insurance Expense
- 0.00
Interior Features
- Built-in Features
- Cathedral Ceiling(s)
- Ceiling Fans(s)
- Central Vaccum
- High Ceilings
- Living Room/Dining Room Combo
- Open Floorplan
- Primary Bedroom Main Floor
- Smart Home
- Solid Surface Counters
- Solid Wood Cabinets
- Split Bedroom
- Thermostat
- Walk-In Closet(s)
- Window Treatments
Legal Description
- LOT 12 BLK 10 BIRD KEY SUB
Levels
- One
Living Area
- 2817.00
Middle School
- Booker Middle
Area Major
- 34236 - Sarasota
Net Operating Income
- 0.00
Occupant Type
- Owner
Open Parking Spaces
- 0.00
Other Expense
- 0.00
Parcel Number
- 2012110029
Pets Allowed
- Yes
Pool Features
- In Ground
- Screen Enclosure
Property Type
- Residential
Roof
- Metal
School Elementary
- Southside Elementary
Sewer
- Public Sewer
Tax Year
- 2024
Township
- 36S
Utilities
- Cable Connected
- Electricity Connected
- Natural Gas Connected
- Sewer Connected
- Water Connected
View
- Garden
Virtual Tour Url
- https://pix360.com/phototour3/40103/
Water Source
- Public
Year Built
- 2017
Zoning Code
- RSF2



