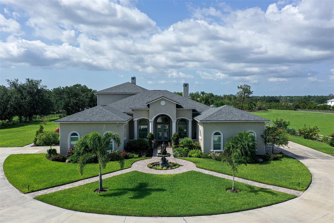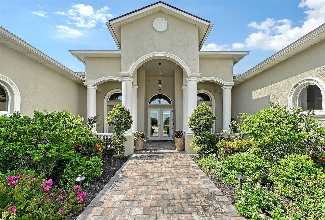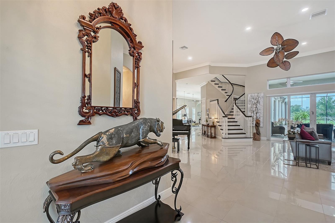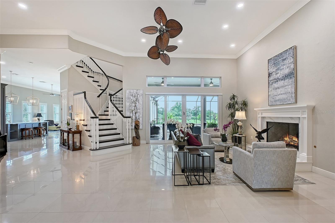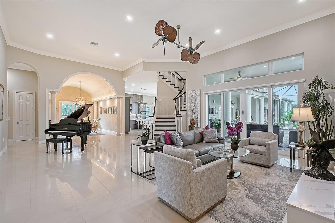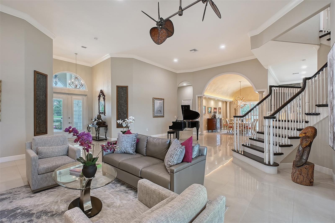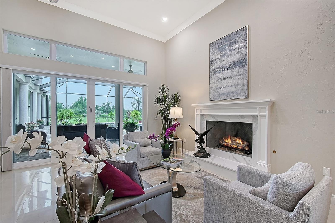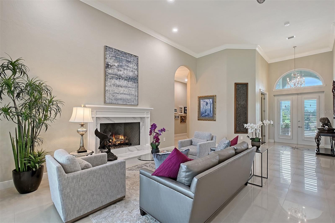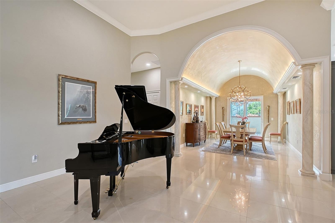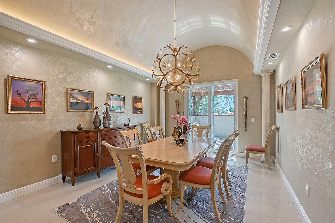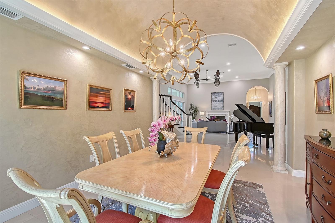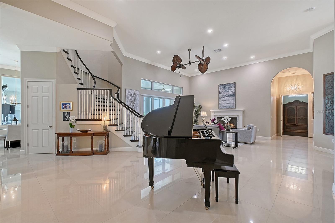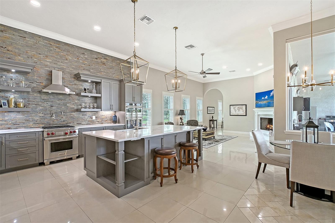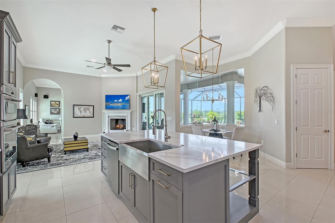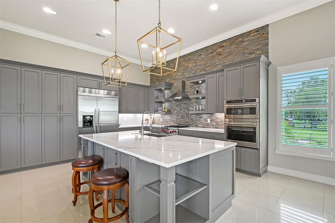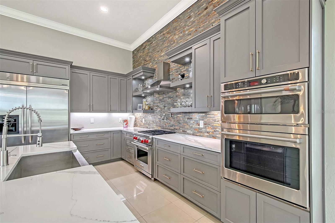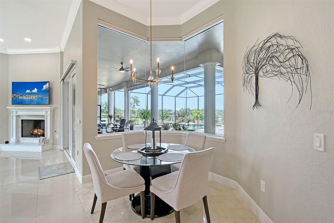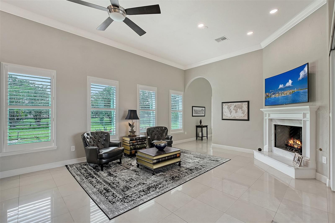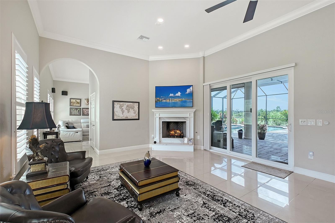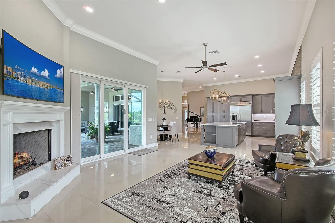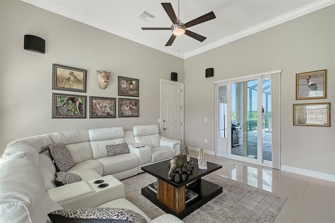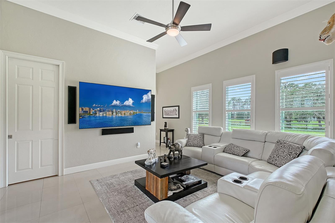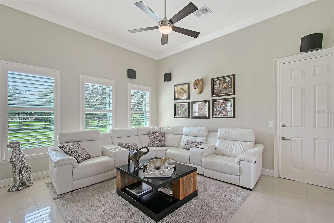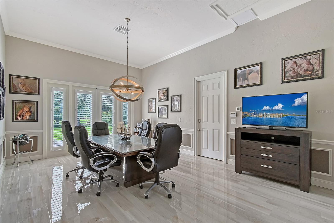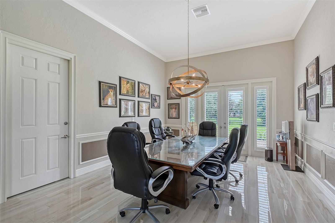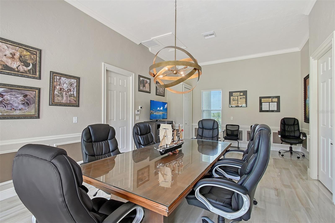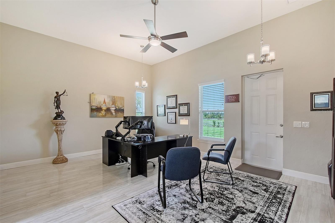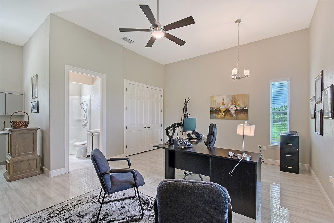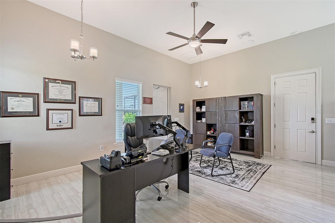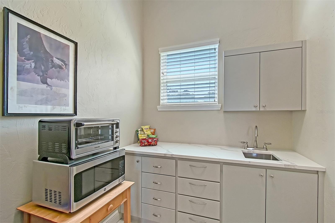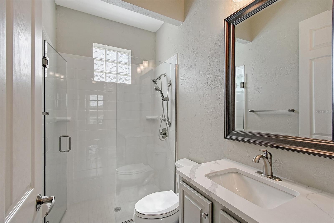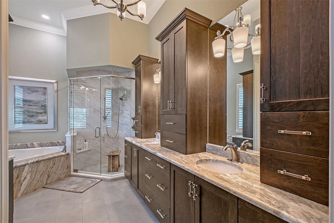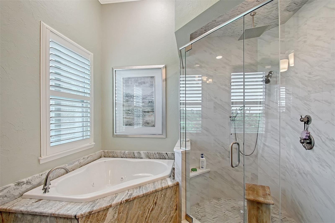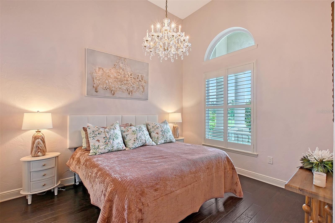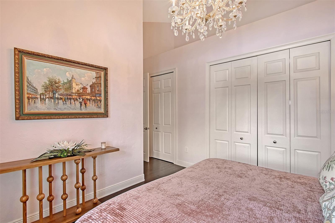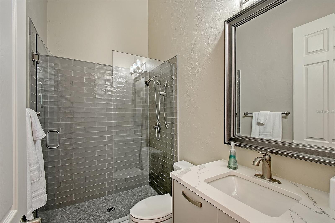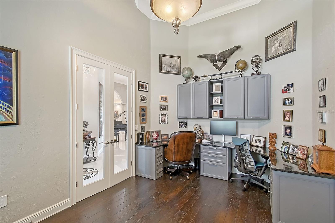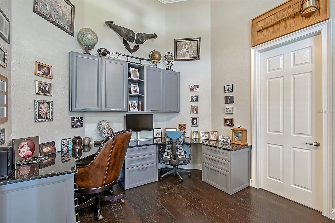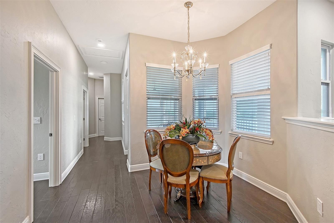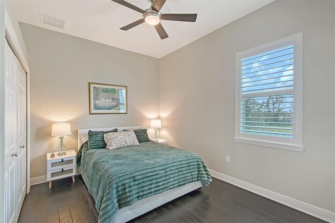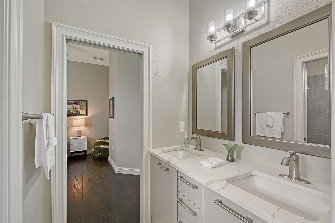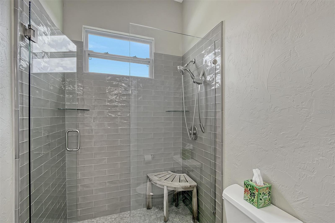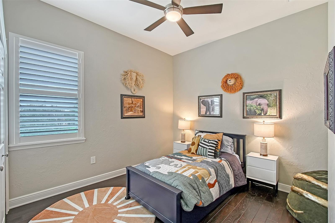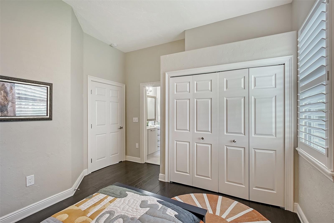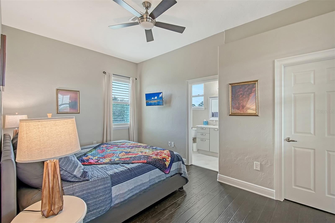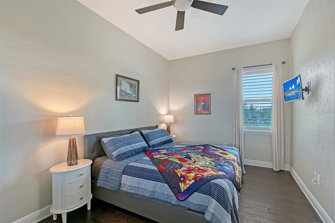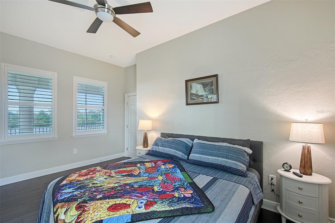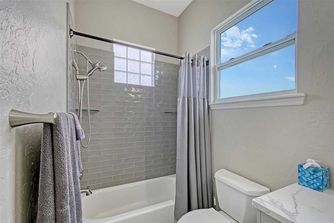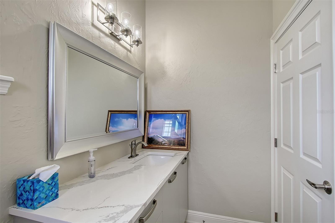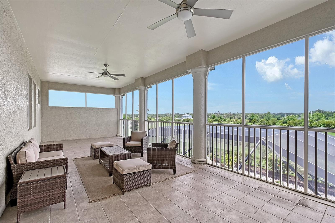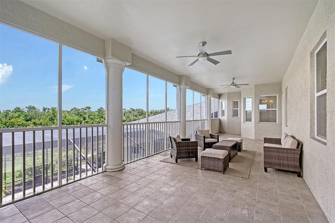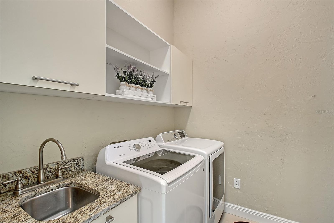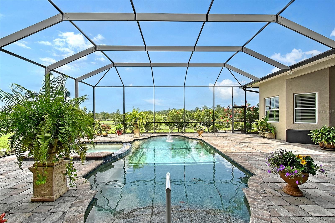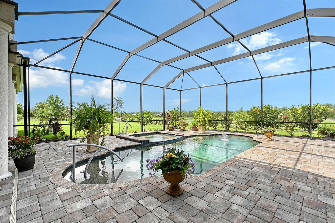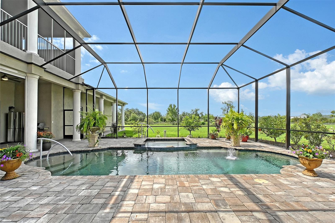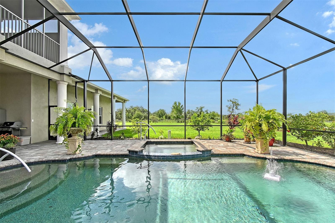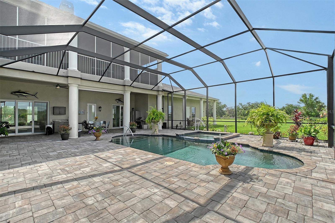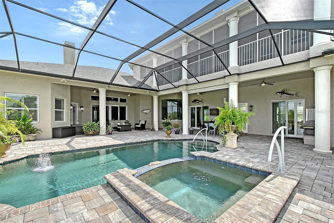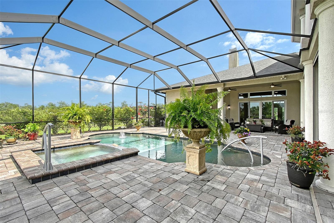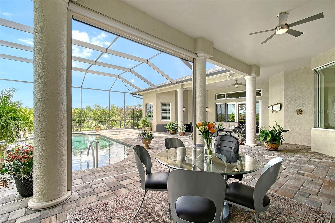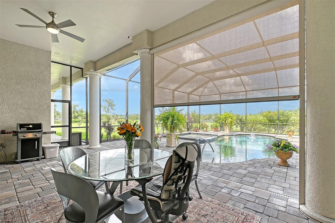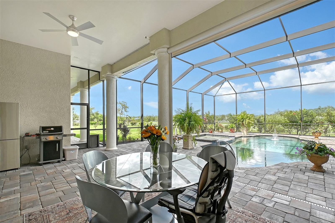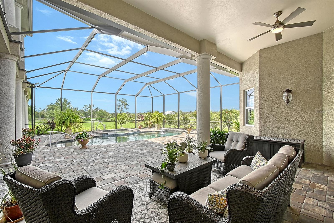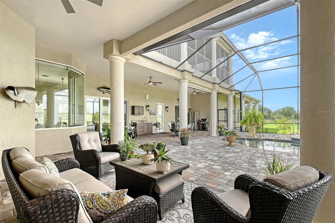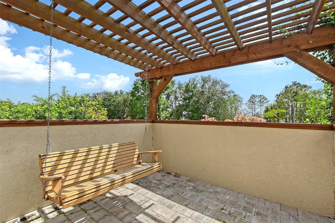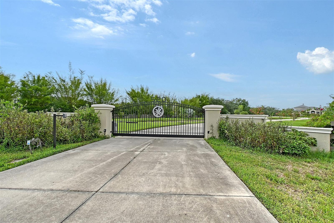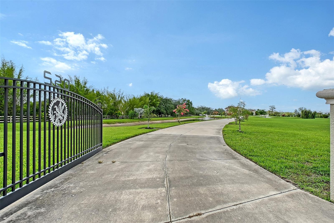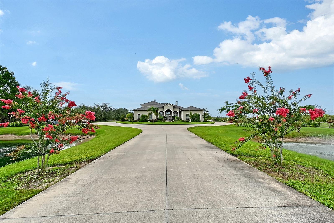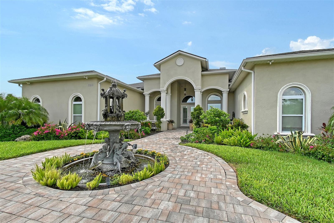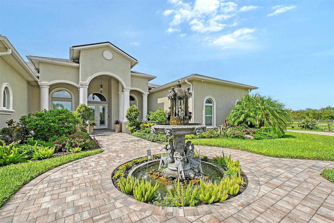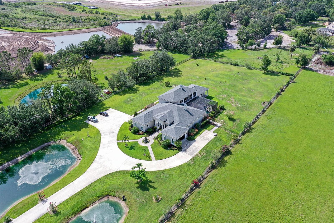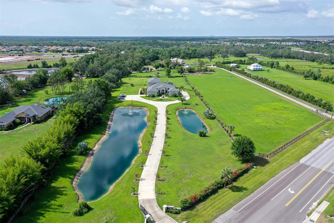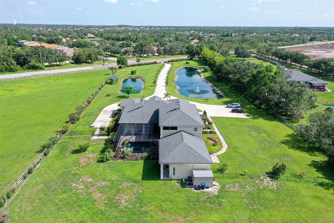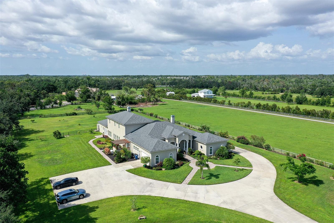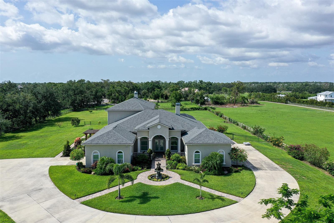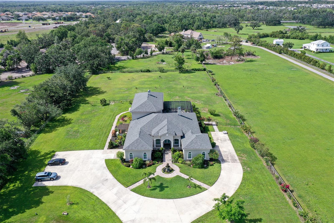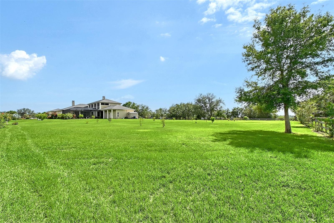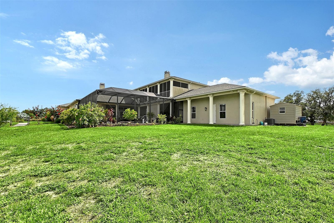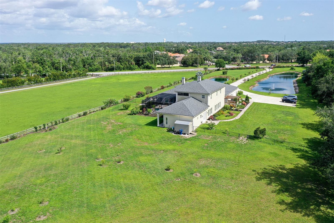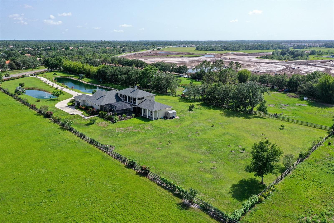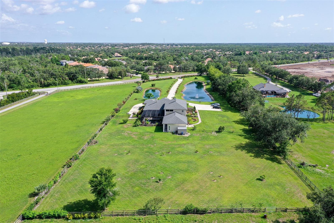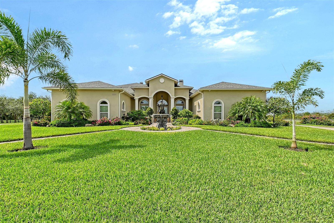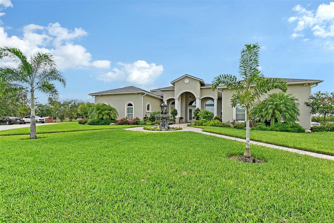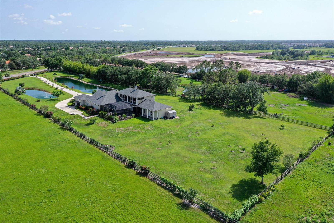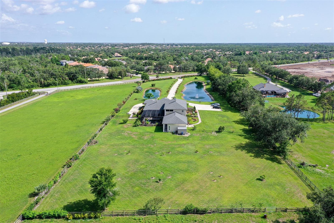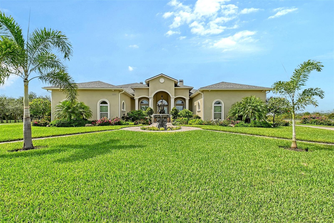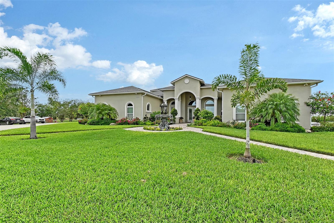520 Rye Road Ne, BRADENTON, FL 34212
Contact Tropic Shores Realty
Schedule A Showing
Request more information
- MLS#: A4655587 ( Residential )
- Street Address: 520 Rye Road Ne
- Viewed: 304
- Price: $2,195,000
- Price sqft: $251
- Waterfront: No
- Year Built: 2006
- Bldg sqft: 8739
- Bedrooms: 6
- Total Baths: 6
- Full Baths: 5
- 1/2 Baths: 1
- Garage / Parking Spaces: 4
- Days On Market: 255
- Additional Information
- Geolocation: 27.5089 / -82.3711
- County: MANATEE
- City: BRADENTON
- Zipcode: 34212
- Subdivision: Rye Meadows Sub
- Elementary School: Gene Witt
- Middle School: Carlos E. Haile
- High School: Lakewood Ranch
- Provided by: MICHAEL SAUNDERS & COMPANY
- Contact: Kevin Moran, PA
- 941-388-4447

- DMCA Notice
-
DescriptionQuiet luxury, reimagined. Beyond a private electronic gate, a long, tree lined drive winds past illuminated ponds and twin fountains, unveiling a stately 5,000+ sq ft estate set on over five serene acres. From the moment you arrive, this home feels like a private retreatelegant, intentional, and impeccably updated. A brick paved portico and welcoming courtyard with a custom bronze fountain set the tone as double French doors open to soaring 12 foot ceilings, tile floors, and a grand living room anchored by a fireplace. A private office with built in shelving sits just off the entry, while the formal dining room impresses with its dramatic coved ceiling and French doors opening to a charming side patio. The heart of the home is a modern, beautifully appointed kitchen with stainless steel appliances, abundant cabinetry, and expansive counter spaceseamlessly flowing into a sunny breakfast nook and inviting family room with a second fireplace. Nearby, a media room, tech closet with Wi Fi tower, and half bath offer everyday convenience. Designed for flexibility and multigenerational living, the main level also features a private in law suite with its own living/conference room, kitchenette, bedroom, full bath, and private entrancecurrently used as a professional office suite. The luxurious primary retreat is also on the main floor, complete with two generous closets and a spa like ensuite bath, along with a second ensuite bedroom, hobby room, and laundry room. Upstairs, a sweeping staircase leads to three additional bedrooms, two bathrooms, a cozy lounge area, a large storage room, and a covered balcony overlooking the grounds. Step outside to a screened in pool and spa framed by stone pavers and generous lounging areas, all with peaceful views of the lush pasture beyondperfect for entertaining or unwinding in complete privacy. In 2020, the entire property underwent a comprehensive renovation, including a new roof, plumbing, electrical wiring, multiple HVAC systems, new pool and spa, a number of upgraded windows, fresh landscaping and sod, brick pavers, concrete driveway, all new flooring, fully remodeled kitchen and baths, and multiple new fountainsgiving the home an effective age of 2020. Additional upgrades include a 24 kW whole house generator, reclaimed water irrigation across the full five acres, and a 500 gallon propane tank. This is a rare opportunity to own a thoughtfully renovated estate that delivers privacy, elegance, and exceptional valueall at an incredible price.
Property Location and Similar Properties
Features
Appliances
- Bar Fridge
- Built-In Oven
- Cooktop
- Dishwasher
- Disposal
- Dryer
- Electric Water Heater
- Exhaust Fan
- Microwave
- Range Hood
- Refrigerator
- Washer
Association Amenities
- Vehicle Restrictions
Home Owners Association Fee
- 0.00
Carport Spaces
- 0.00
Close Date
- 0000-00-00
Cooling
- Central Air
Country
- US
Covered Spaces
- 0.00
Exterior Features
- Lighting
- Outdoor Shower
- Rain Gutters
- Shade Shutter(s)
- Sliding Doors
- Sprinkler Metered
Fencing
- Wire
- Wood
Flooring
- Ceramic Tile
- Wood
Furnished
- Negotiable
Garage Spaces
- 4.00
Heating
- Electric
- Propane
High School
- Lakewood Ranch High
Insurance Expense
- 0.00
Interior Features
- Built-in Features
- Ceiling Fans(s)
- High Ceilings
- Kitchen/Family Room Combo
- Primary Bedroom Main Floor
- Solid Wood Cabinets
- Split Bedroom
- Stone Counters
- Walk-In Closet(s)
- Window Treatments
Legal Description
- LOT 2 OF "RYE MEADOWS" AN UNRECORDED SUBD IN SEC 23 TWN 34S RNG 19E AND BEING MORE PARTICULARLY DESC AS FOLLOWS: COM AT THE NE COR OF SD SEC 23; TH S 00 DEG 00 MIN 55 SEC E ALG THE E LN OF SD SEC 23 A DIST OF 1254.25 FT TO THE NWLY R/W/L OF RYE BRIDG E RD SD POINT LYING ON THE ARC OF A CURVE CONCAVE TO THE NW AND HAVING A RAD OF 904.95 FT (RAD BEARS N 50 DEG
Levels
- Two
Living Area
- 5200.00
Lot Features
- Oversized Lot
- Zoned for Horses
Middle School
- Carlos E. Haile Middle
Area Major
- 34212 - Bradenton
Net Operating Income
- 0.00
Occupant Type
- Owner
Open Parking Spaces
- 0.00
Other Expense
- 0.00
Parcel Number
- 556600659
Parking Features
- Garage Door Opener
- Parking Pad
Pets Allowed
- Yes
Pool Features
- Gunite
- Heated
- In Ground
- Lighting
- Screen Enclosure
Property Type
- Residential
Roof
- Shingle
School Elementary
- Gene Witt Elementary
Sewer
- Septic Tank
Tax Year
- 2024
Township
- 34S
Utilities
- Cable Connected
- Electricity Connected
- Propane
- Public
Views
- 304
Virtual Tour Url
- https://pix360.com/video/40111/
Water Source
- Public
Year Built
- 2006




