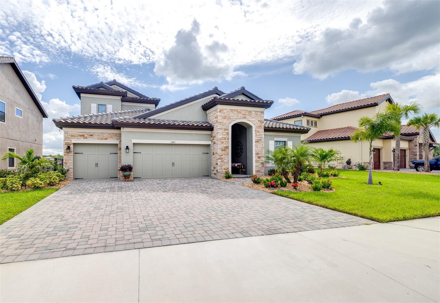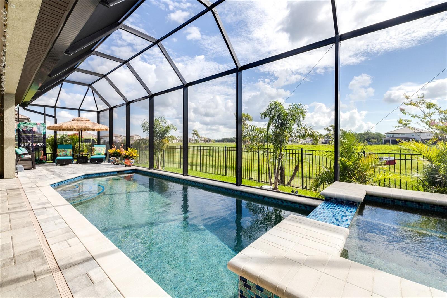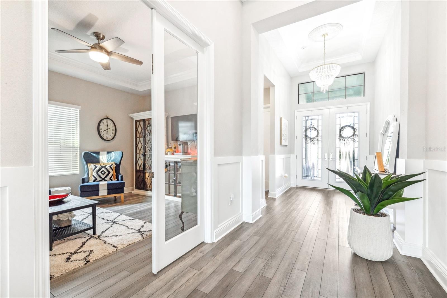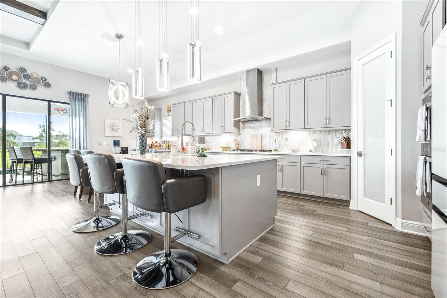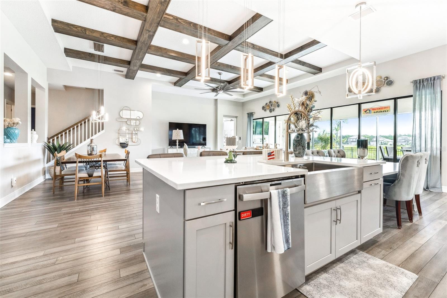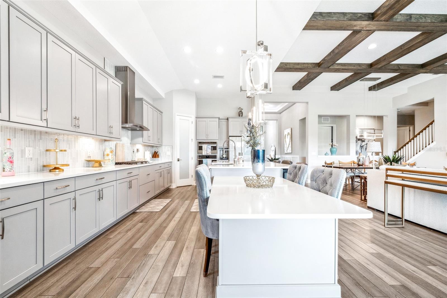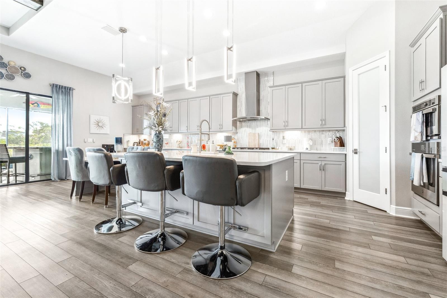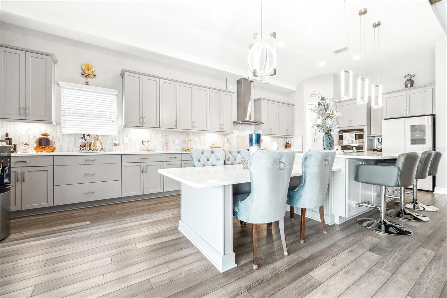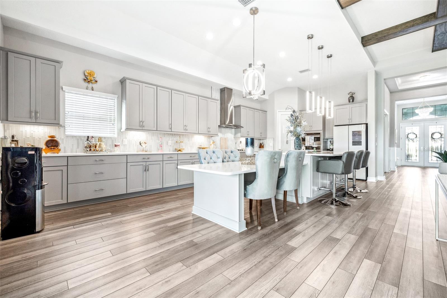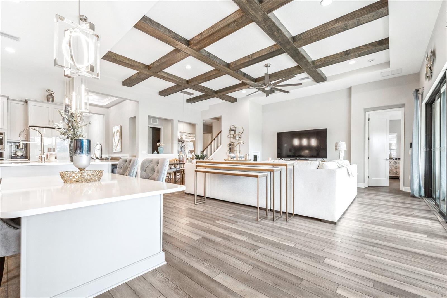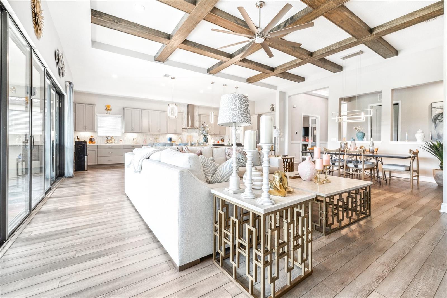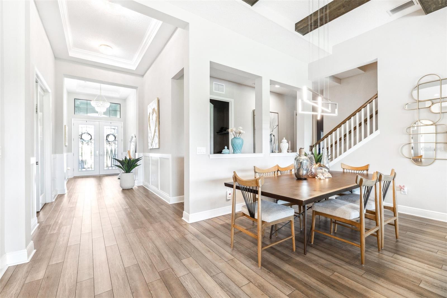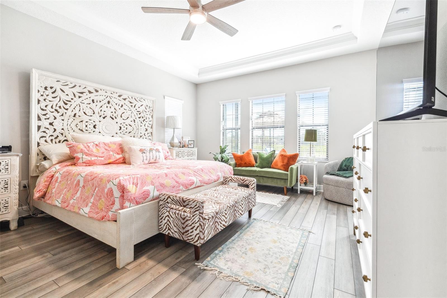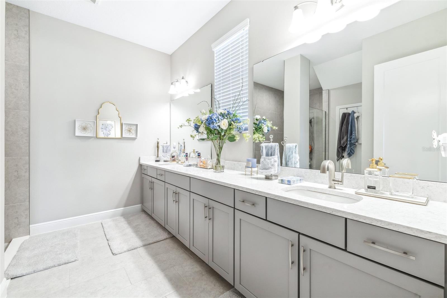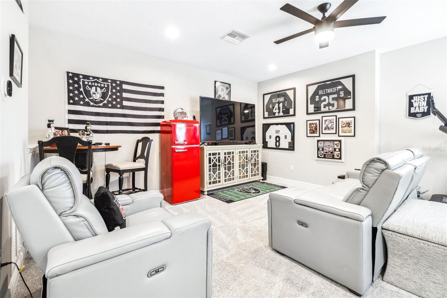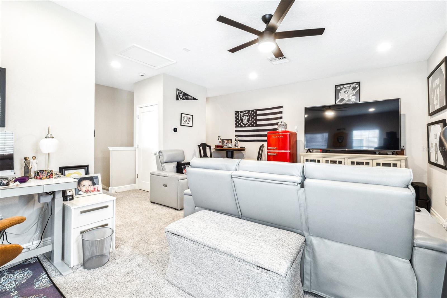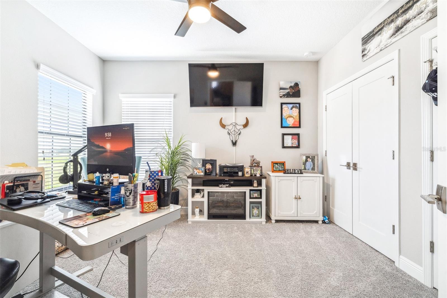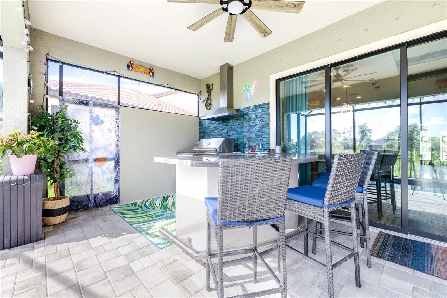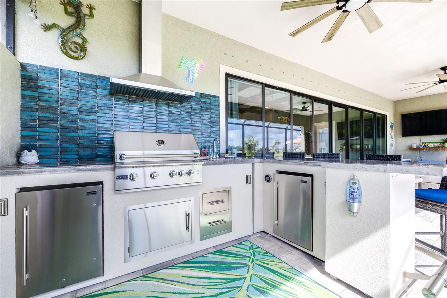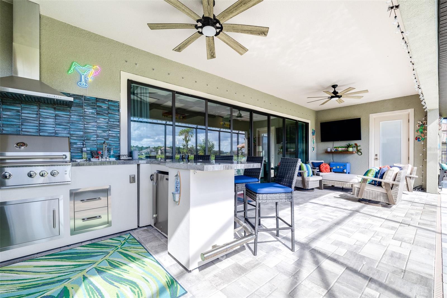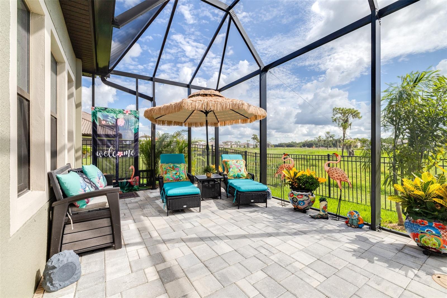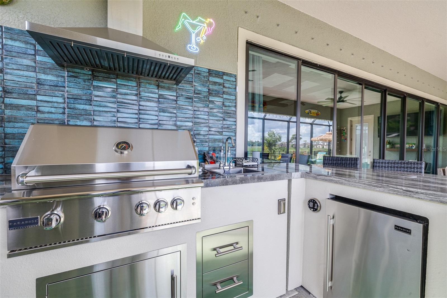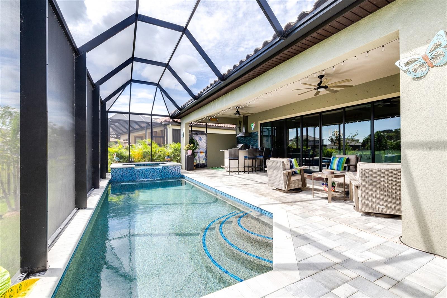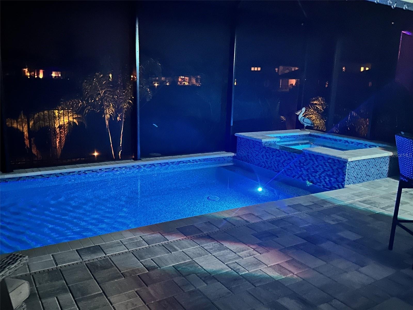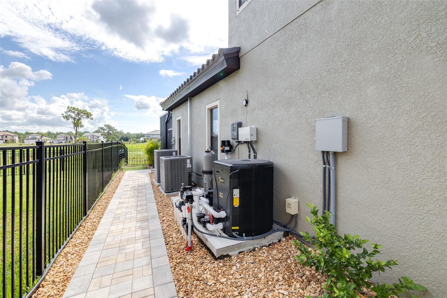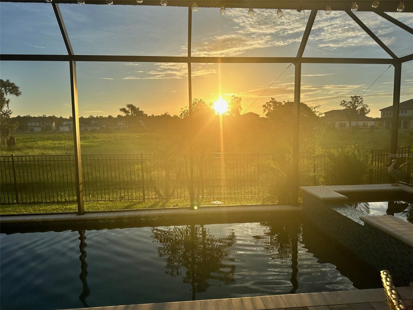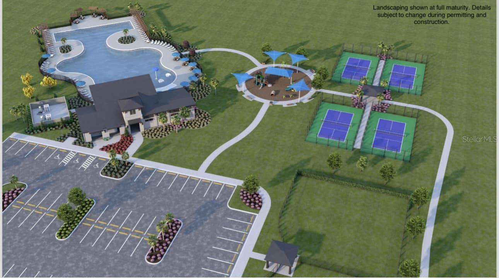13871 Heartwood Way, PARRISH, FL 34219
Contact Broker IDX Sites Inc.
Schedule A Showing
Request more information
- MLS#: A4655191 ( Residential )
- Street Address: 13871 Heartwood Way
- Viewed: 23
- Price: $979,900
- Price sqft: $231
- Waterfront: No
- Year Built: 2023
- Bldg sqft: 4245
- Bedrooms: 4
- Total Baths: 4
- Full Baths: 4
- Garage / Parking Spaces: 3
- Days On Market: 24
- Additional Information
- Geolocation: 27.5889 / -82.4031
- County: MANATEE
- City: PARRISH
- Zipcode: 34219
- Subdivision: Crosswind Ranch Ph Ia
- Elementary School: Annie Lucy Williams Elementary
- Middle School: Buffalo Creek Middle
- High School: Parrish Community High
- Provided by: CHARLES RUTENBERG REALTY INC
- Contact: Lori Vasquez
- 727-538-9200

- DMCA Notice
-
DescriptionPriced to Sell! Great Value on this Gorgeous Luxury Pool/Spa Dream Home! This stunning new home features tile roof, pool/spa along with 2 gourmet kitchens inside and outside! Boasting 4 bedrooms, 4 bathrooms, den/office or extra bedroom and a bonus room. This home is designed to exceed even the most discerning buyer's expectations. Step inside to discover a world of sophistication, where modern design meets timeless allure. The heart of the home is the gourmet kitchen, adorned with pristine grey cabinets and quartz countertops. Whether you're hosting a lavish dinner party or enjoying a quiet morning coffee, this space is sure to inspire culinary creativity. Luxury vinyl plank floors guide you through the expansive living areas, providing both durability and style. Natural light floods the interiors, accentuating the impeccable craftsmanship and attention to detail found. Three additional bedrooms give ample space for family and guests, along with a den space and upstairs bonus room. Step into the great room of this stunning home and prepare to be captivated by its soaring 12 foot ceilings adorned with richly stained wood beams. Outside, a tile roof adds to the home's curb appeal, while a paver driveway welcomes your home in style. Relax in paradise with your heated outdoor salt water pool/ spa, oversized covered lanai and gourmet outdoor kitchen is prefect for outdoor entertaining! With its prime location just off 301 minutes to Schools and Shops! This home offers effortless access to shopping, dining, entertainment, and top rated schools. Experience the pinnacle of luxury living in this magnificent retreat, where every detail is thoughtfully curated for the most discerning homeowner. Schedule your private tour today and discover the lifestyle you've always dreamed of. Extras include: Paver Walkway, Total home Water Softner, Fenced Backyard and Professional Landscaping. Owner/Realtor. Call today this one of a kind gorgeous Dream home will not last!
Property Location and Similar Properties
Features
Appliances
- Built-In Oven
- Convection Oven
- Cooktop
- Dishwasher
- Disposal
- Dryer
- Exhaust Fan
- Ice Maker
Association Amenities
- Clubhouse
- Fitness Center
- Park
- Pickleball Court(s)
- Pool
Home Owners Association Fee
- 45.00
Association Name
- Rizzetta & Company
Carport Spaces
- 0.00
Close Date
- 0000-00-00
Cooling
- Central Air
Country
- US
Covered Spaces
- 0.00
Exterior Features
- Dog Run
- Hurricane Shutters
- Lighting
Flooring
- Carpet
- Luxury Vinyl
Garage Spaces
- 3.00
Green Energy Efficient
- Appliances
- Construction
- HVAC
- Thermostat
- Water Heater
- Windows
Heating
- Central
- Heat Pump
High School
- Parrish Community High
Insurance Expense
- 0.00
Interior Features
- Cathedral Ceiling(s)
- Ceiling Fans(s)
- Crown Molding
- Eat-in Kitchen
- High Ceilings
- Kitchen/Family Room Combo
- L Dining
- Open Floorplan
- Primary Bedroom Main Floor
- Thermostat
- Tray Ceiling(s)
- Window Treatments
Legal Description
- LOT 87
- CROSSWIND RANCH PH IA PI #4140.0535/9
Levels
- Two
Living Area
- 3281.00
Lot Features
- Conservation Area
Middle School
- Buffalo Creek Middle
Area Major
- 34219 - Parrish
Net Operating Income
- 0.00
Occupant Type
- Owner
Open Parking Spaces
- 0.00
Other Expense
- 0.00
Other Structures
- Outdoor Kitchen
Parcel Number
- 414005359
Pets Allowed
- Cats OK
- Dogs OK
Pool Features
- Chlorine Free
- Deck
- Heated
- In Ground
- Lighting
- Salt Water
- Screen Enclosure
- Tile
Property Type
- Residential
Roof
- Tile
School Elementary
- Annie Lucy Williams Elementary
Sewer
- Public Sewer
Tax Year
- 2024
Township
- 33
Utilities
- BB/HS Internet Available
- Cable Connected
- Electricity Connected
- Fiber Optics
- Natural Gas Connected
- Public
- Sewer Connected
- Sprinkler Recycled
- Water Connected
View
- Pool
- Trees/Woods
Views
- 23
Virtual Tour Url
- https://www.propertypanorama.com/instaview/stellar/A4655191
Water Source
- None
Year Built
- 2023
Zoning Code
- RESI



