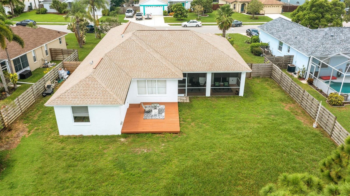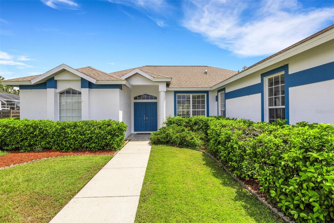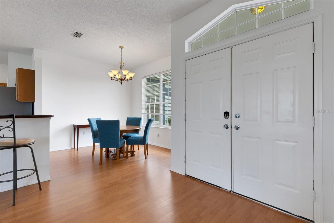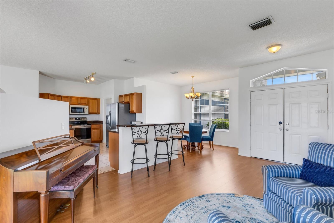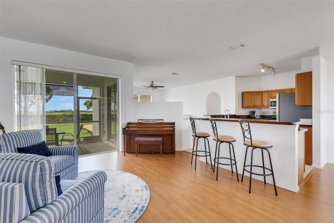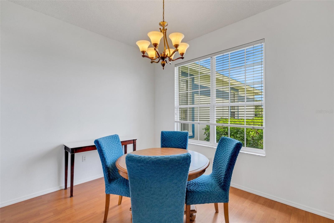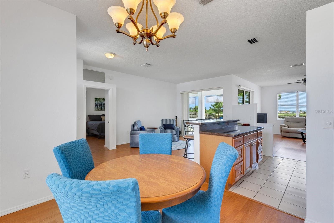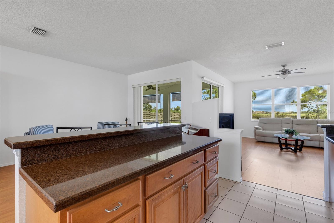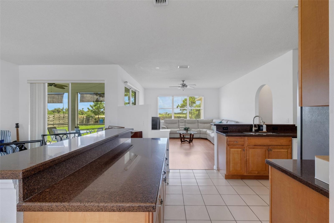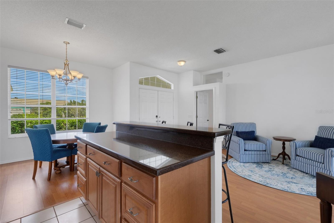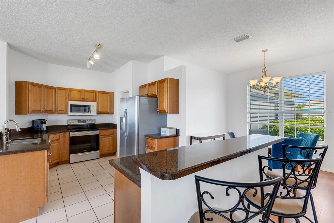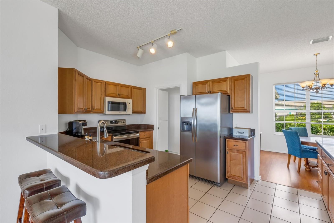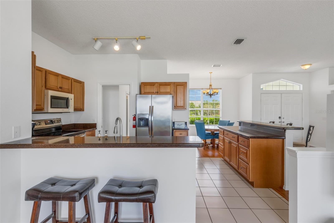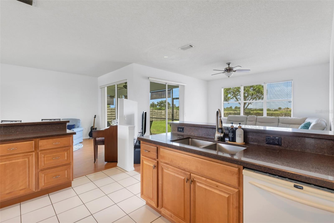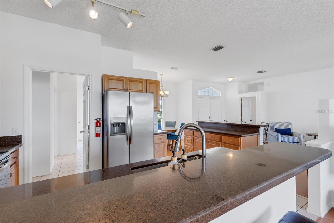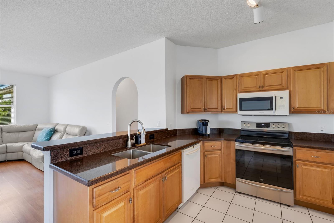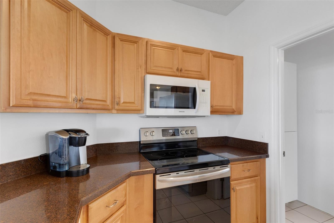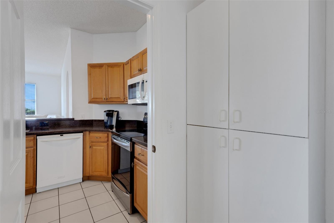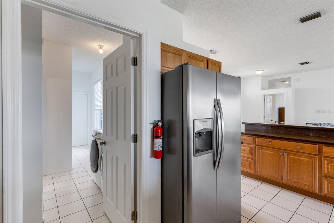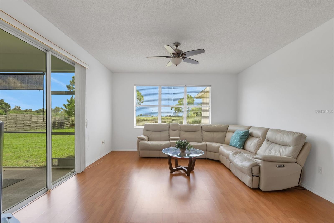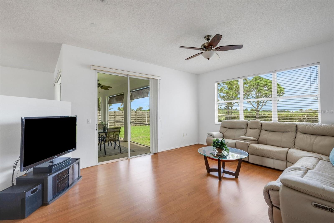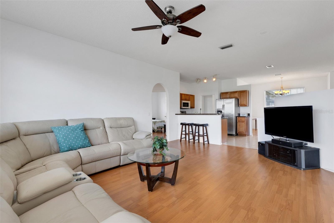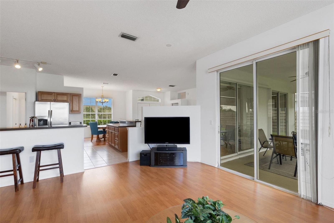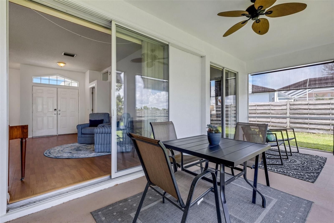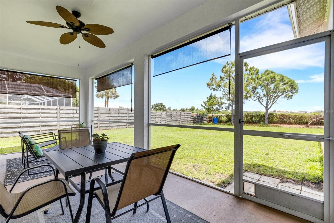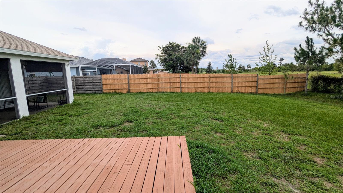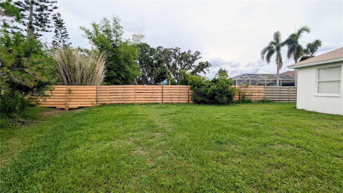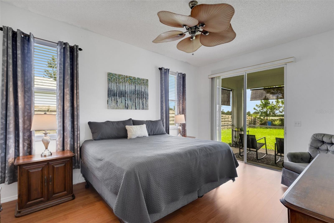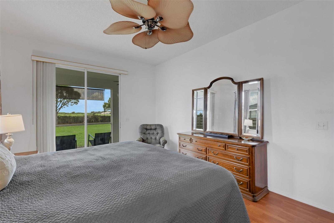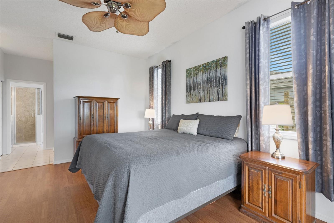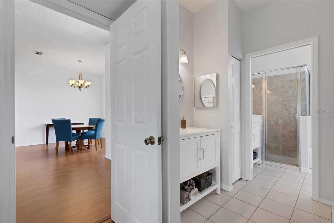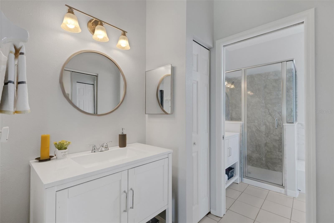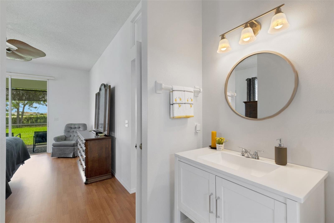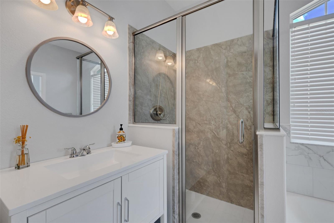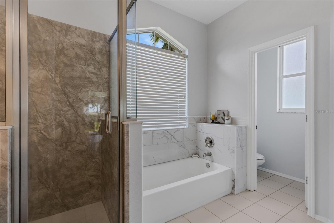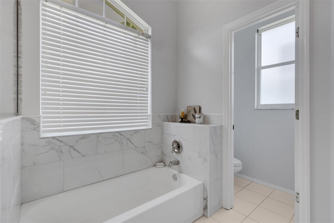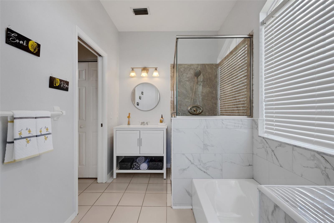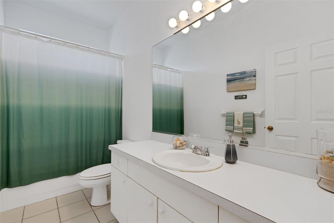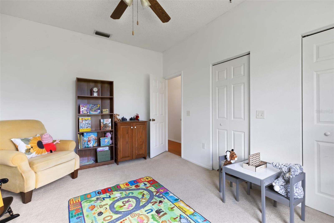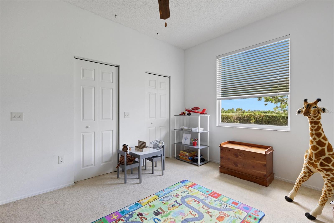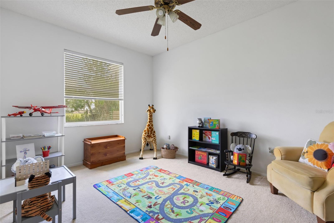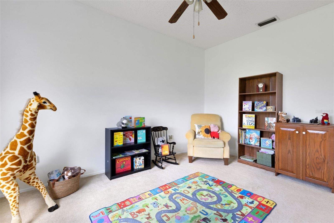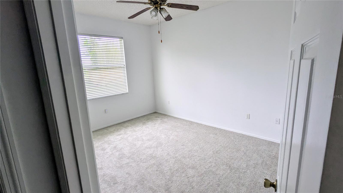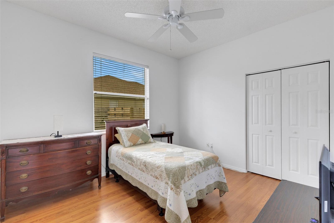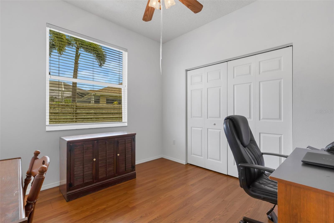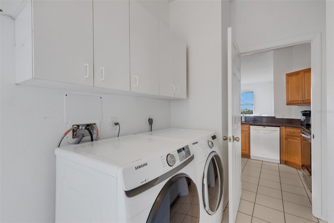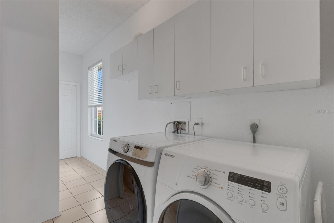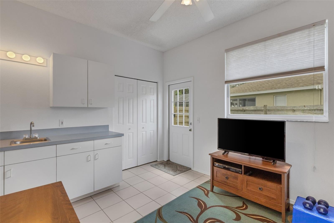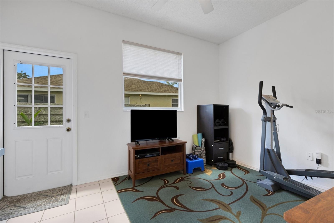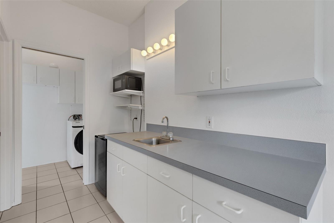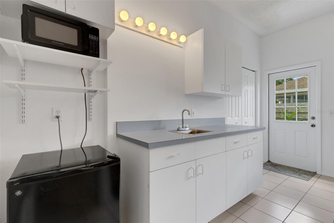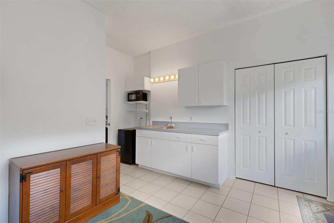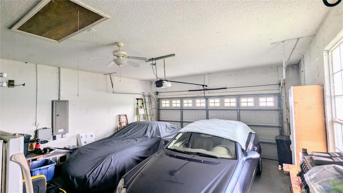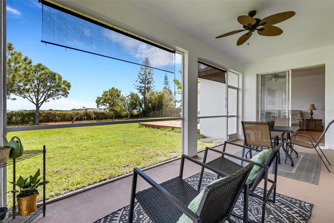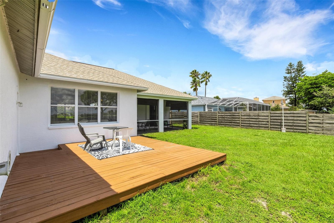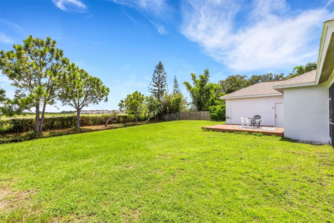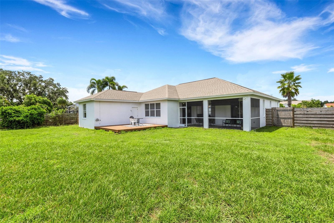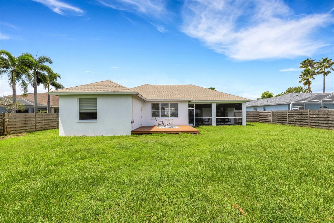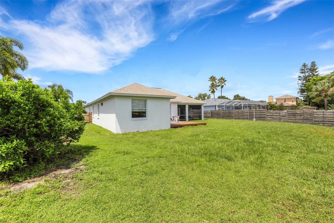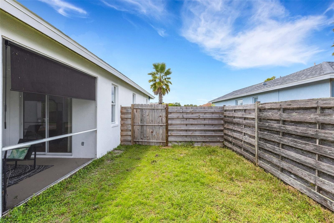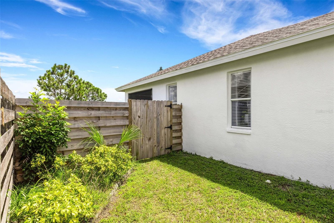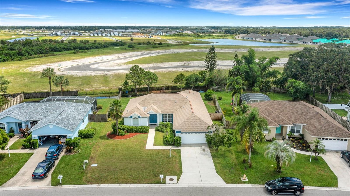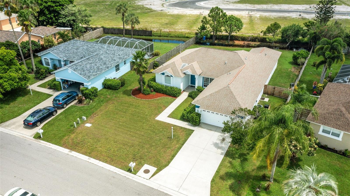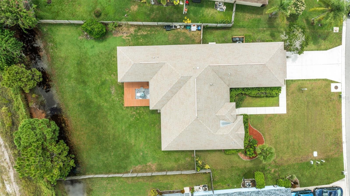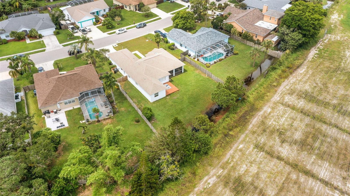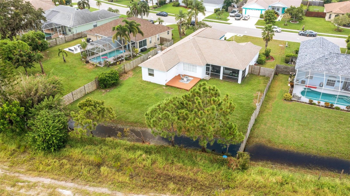9402 71st Avenue E, PALMETTO, FL 34221
Contact Broker IDX Sites Inc.
Schedule A Showing
Request more information
- MLS#: A4654842 ( Residential )
- Street Address: 9402 71st Avenue E
- Viewed: 9
- Price: $449,900
- Price sqft: $150
- Waterfront: No
- Year Built: 1996
- Bldg sqft: 3008
- Bedrooms: 5
- Total Baths: 3
- Full Baths: 3
- Garage / Parking Spaces: 2
- Days On Market: 27
- Additional Information
- Geolocation: 27.5983 / -82.4905
- County: MANATEE
- City: PALMETTO
- Zipcode: 34221
- Subdivision: Regency Oaks Ph I
- Elementary School: Virgil Mills Elementary
- Middle School: Buffalo Creek Middle
- High School: Parrish Community High
- Provided by: REALTY PLACE
- Contact: Ashley Beasley
- 941-212-2828

- DMCA Notice
-
Description5BR single story home that is conveniently located minutes from I75 and shopping. Flood Zone X with no flooding problems! This home was built by Bruce Williams Homes and features a large Master Bedroom and 4 additional bedrooms, 1 of which is an oversized Bedroom that doubles as a Bonus Room or Theater room, and 1 of which is an Ensuite Bedroom or Office / Den / Exercise room with its own private kitchenette, private bathroom, and private exterior entry door. The main body of the home is open with a large kitchen that overlooks both the Living and Family Room. Abundant natural light shines through the main living areas from the large windows and sliding glass doors that open to the 23 wide screened back porch. This 1/3 acre lot gives you elbow room and has a massive 90X70 fenced backyard. Recent updates include: All new PEX plumbing 2024, new exterior and interior paint 2024, Roof 2015, 2025 Fencing, 2025 carpet in Bedroom 4 / bonus room. This home has never been used as a rental and the current owner has occupied the home continuously since 2004. The location is extremely convenient with Exit 229 on I75 being only 1 mile away. You can already safely ride your golf cart to the grocery store and shopping district by taking the cart path around the lake, past the clubhouse and into the Publix parking lot in less than 10min, with more shops and restaurants within walking/carting distance to come as the commercial district North East side of Moccasin Wallow and I75 is developed! This is an opportunity to own a home with great convenience on a lot with great elbow room! Schedule your private showing and come see this versatile home.
Property Location and Similar Properties
Features
Appliances
- Cooktop
- Dishwasher
- Dryer
- Microwave
- Washer
Home Owners Association Fee
- 580.00
Association Name
- Nicole Grier
Association Phone
- 941-758-9454 x13
Builder Name
- Bruce Williams Homes
Carport Spaces
- 0.00
Close Date
- 0000-00-00
Cooling
- Central Air
Country
- US
Covered Spaces
- 0.00
Exterior Features
- Sliding Doors
Fencing
- Wood
Flooring
- Carpet
- Laminate
- Tile
Furnished
- Unfurnished
Garage Spaces
- 2.00
Heating
- Electric
High School
- Parrish Community High
Insurance Expense
- 0.00
Interior Features
- Ceiling Fans(s)
- Open Floorplan
- Stone Counters
- Thermostat
- Window Treatments
Legal Description
- LOT 12 REGENCY OAKS PHASE I PI#6490.2560/8
Levels
- One
Living Area
- 2271.00
Lot Features
- Cleared
- Near Golf Course
- Oversized Lot
Middle School
- Buffalo Creek Middle
Area Major
- 34221 - Palmetto/Rubonia
Net Operating Income
- 0.00
Occupant Type
- Owner
Open Parking Spaces
- 0.00
Other Expense
- 0.00
Parcel Number
- 649025608
Pets Allowed
- Breed Restrictions
- Cats OK
- Dogs OK
Possession
- Close Of Escrow
Property Condition
- Completed
Property Type
- Residential
Roof
- Shingle
School Elementary
- Virgil Mills Elementary
Sewer
- Public Sewer
Style
- Florida
Tax Year
- 2023
Township
- 33S
Utilities
- Cable Connected
View
- Trees/Woods
Virtual Tour Url
- https://www.propertypanorama.com/instaview/stellar/A4654842
Water Source
- Public
Year Built
- 1996
Zoning Code
- RSF4.5




