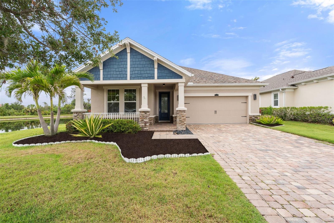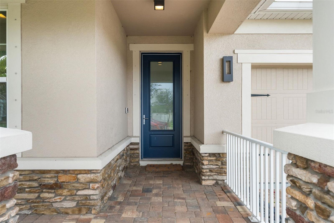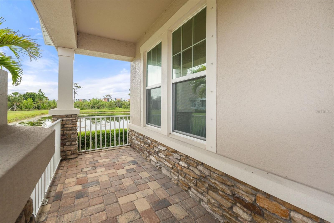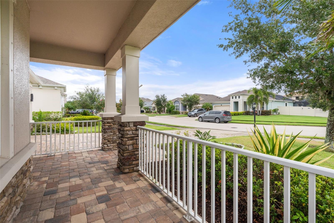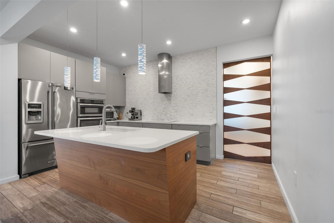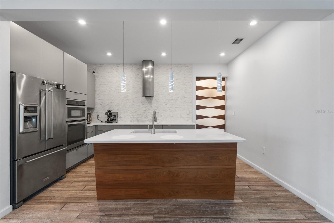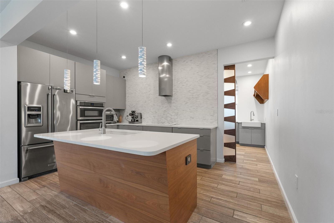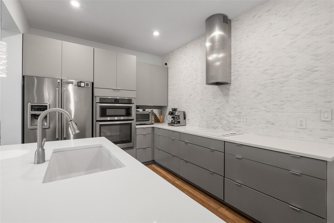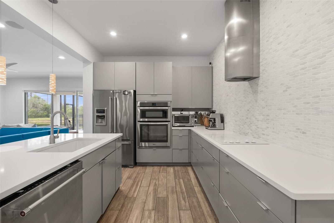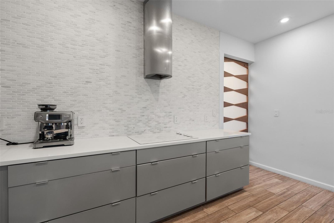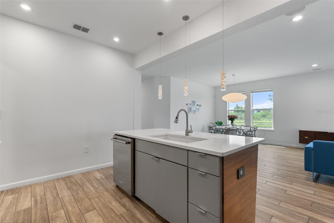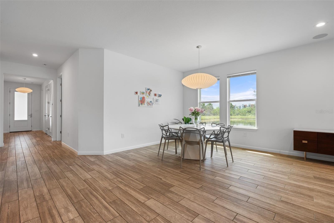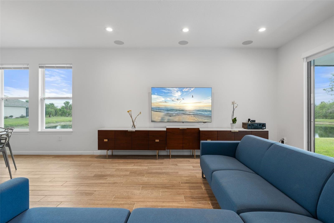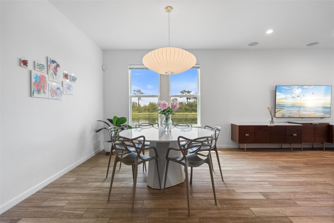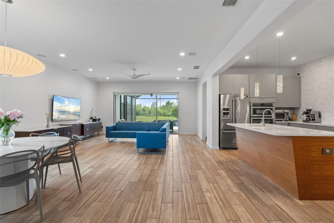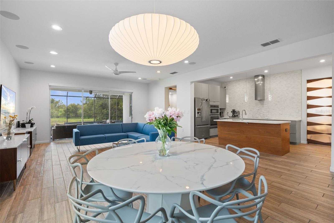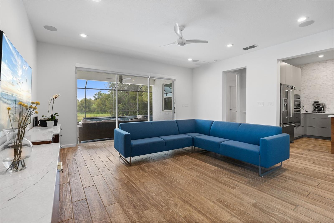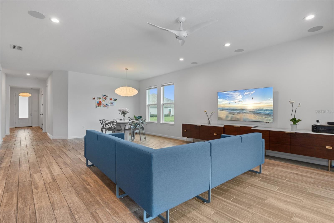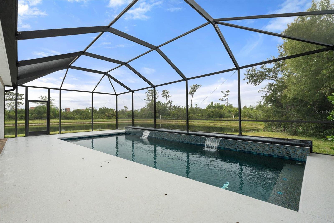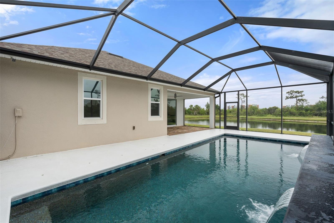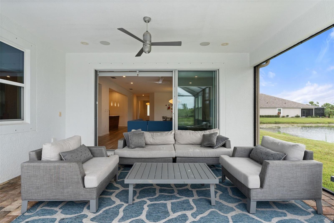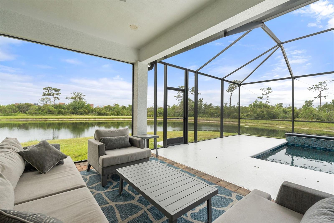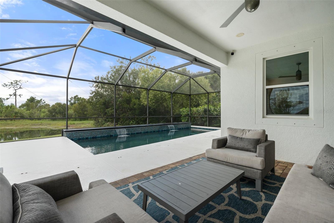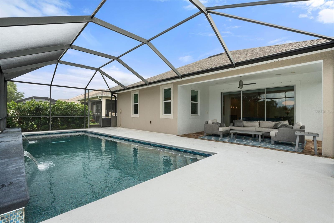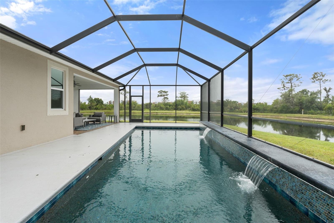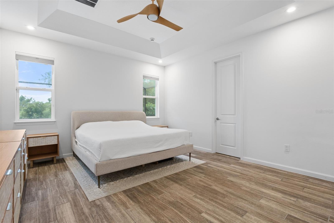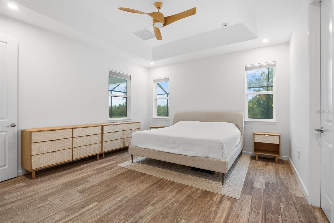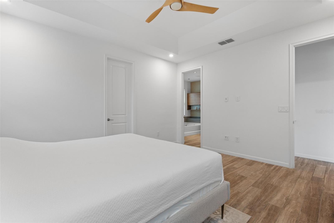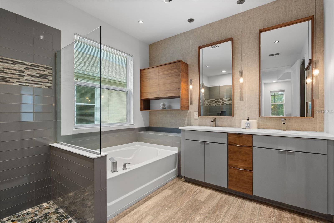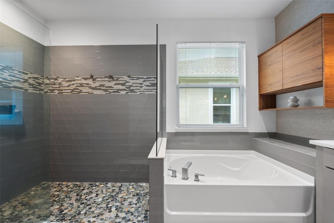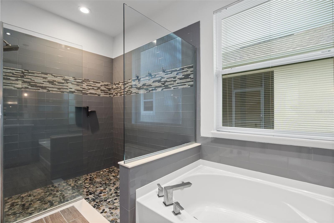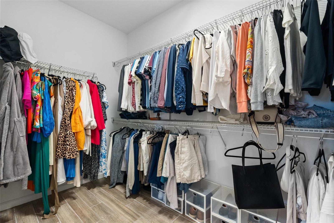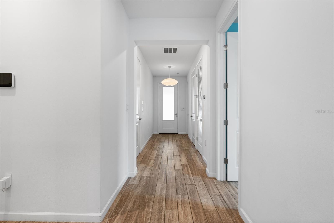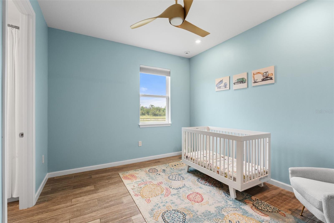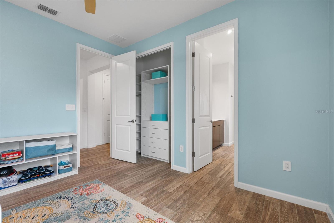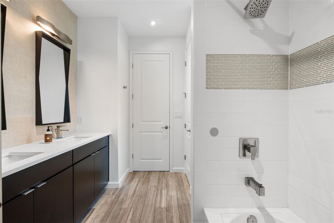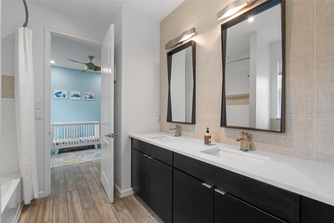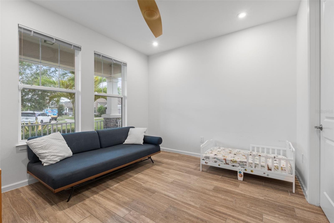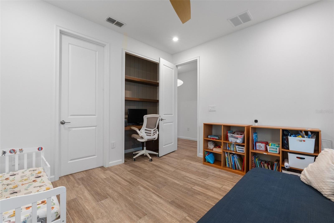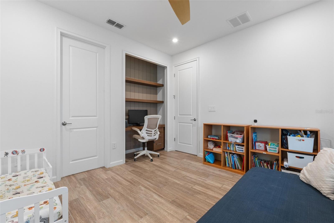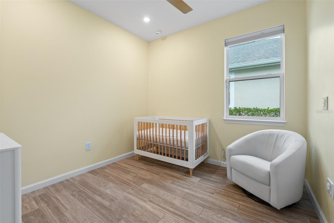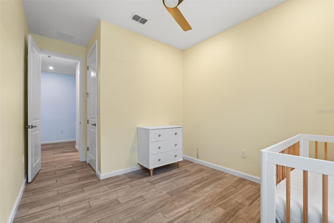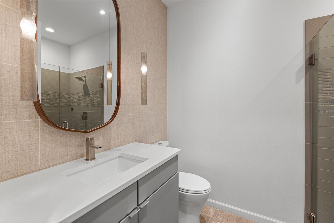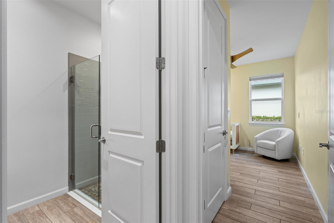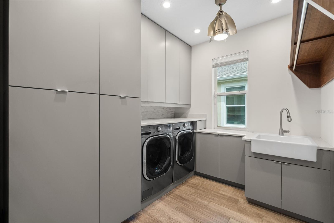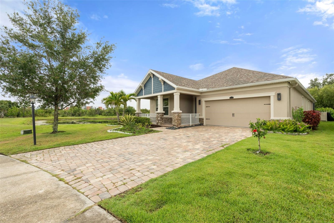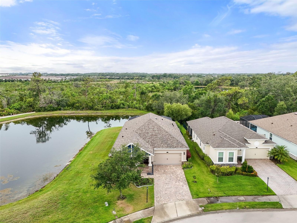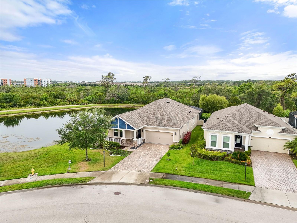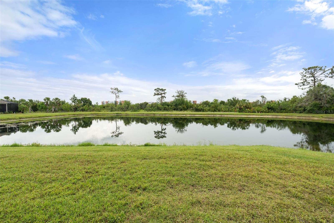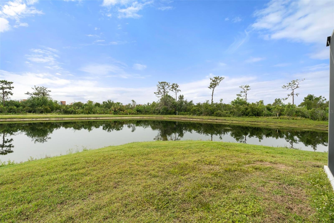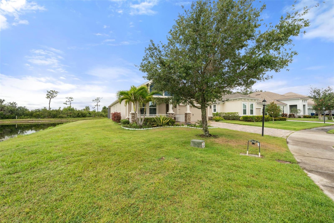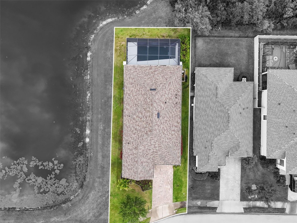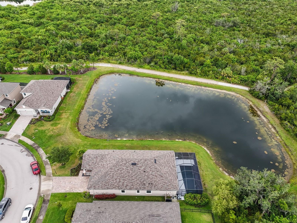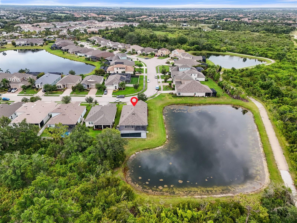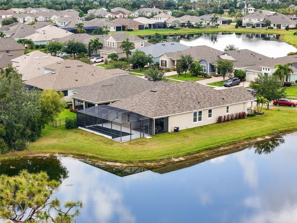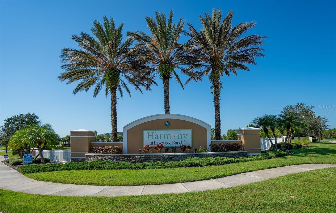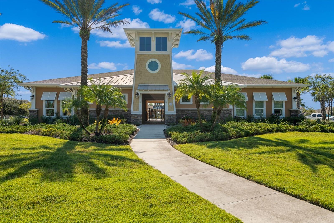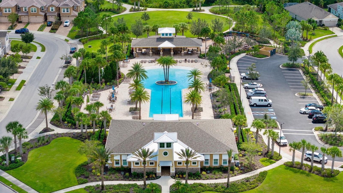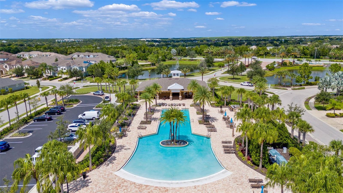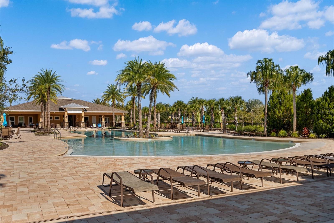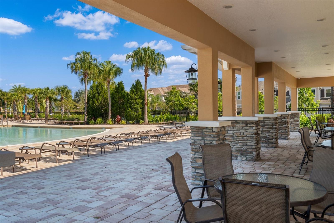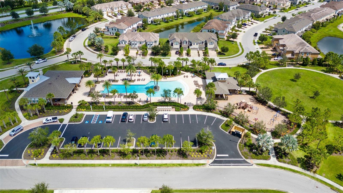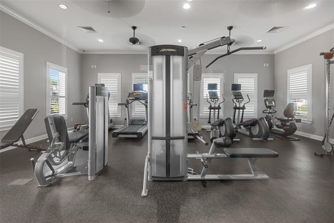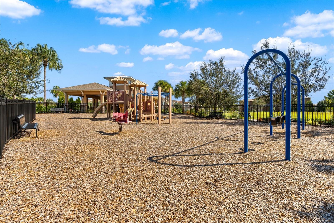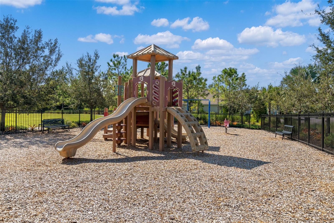5240 Bentgrass Way, BRADENTON, FL 34211
Contact Broker IDX Sites Inc.
Schedule A Showing
Request more information
- MLS#: A4654518 ( Residential )
- Street Address: 5240 Bentgrass Way
- Viewed: 11
- Price: $638,000
- Price sqft: $221
- Waterfront: No
- Year Built: 2015
- Bldg sqft: 2891
- Bedrooms: 4
- Total Baths: 3
- Full Baths: 3
- Garage / Parking Spaces: 2
- Days On Market: 32
- Additional Information
- Geolocation: 27.4468 / -82.4227
- County: MANATEE
- City: BRADENTON
- Zipcode: 34211
- Subdivision: Harmony At Lakewood Ranch Ph I
- Elementary School: Gullett Elementary
- Middle School: Dr Mona Jain Middle
- High School: Lakewood Ranch High
- Provided by: PREFERRED SHORE LLC
- Contact: Robert Casella
- 941-999-1179

- DMCA Notice
-
DescriptionWelcome to 5240 Bentgrass Way, a stunning contemporary pool home nestled on a private lot with serene pond and preserve views in the heart of Lakewood Ranch. Designed with a European flair and filled with luxurious upgrades, this beautifully maintained residence blends modern elegance with everyday comfort, creating a truly move in ready oasis. You will have peace of mind with a 2022 roof, a 2025 AC unit, and a 2025 water heater! Step through the elegant glass front entry into an airy, open concept layout filled with natural light and designer touches throughout. The custom gourmet kitchen is the centerpiece of the home, boasting sleek Italian soft close cabinetry, built in stainless steel appliances, a full wall designer tile backsplash, and a large center island with a breakfast bar accented by stylish pendant lightingperfect for casual meals or entertaining guests. The expansive great room flows effortlessly to the screened lanai, where youll discover a private PebbleTec saltwater pool with soothing waterfall features, surrounded by peaceful pond and preserve views. A covered outdoor living area makes this space ideal for year round relaxation and entertaining. The owners suite is a luxurious retreat with a spacious walk in closet and spa style bath featuring an oversized river rock tile shower with seamless glass enclosure, a soaking tub, dual vanities, and custom built in mirrored cabinetry offering generous storage. Three additional bedrooms include a Jack and Jill bathroom, providing privacy and flexibility for guests or family members. Other upgraded touches include a custom laundry room with built in cabinetry, custom drying rack, farmhouse sink, barn door, and front load washer/dryer, a two car garage with epoxy floors, tray ceilings, upgraded lighting, and tiled accent walls. Living in Harmony at Lakewood Ranch means enjoying low HOA fees that include exterior lawn maintenance and access to fantastic amenities like a resort style pool, clubhouse, fitness center, outdoor grilling stations, cabanas, a playground, and the Harmony walking trail. Perhaps the best part though, Harmony boasts arguably the most convenient location in all of Lakewood Ranch. Youre just minutes from top rated schools, multiple grocery stores, shopping, dining, healthcare facilities, and have quick access to I 75, making travel to Sarasota, Tampa, and beyond a breeze. Plus, youre only 20 minutes from the powdery sand beaches of Floridas Gulf Coast. Dont miss the opportunity to make this exceptional home yours!
Property Location and Similar Properties
Features
Appliances
- Built-In Oven
- Cooktop
- Dishwasher
- Disposal
- Dryer
- Electric Water Heater
- Gas Water Heater
- Range Hood
- Refrigerator
- Washer
Home Owners Association Fee
- 280.00
Association Name
- Ken Warren
Association Phone
- 941-251-3208
Carport Spaces
- 0.00
Close Date
- 0000-00-00
Cooling
- Central Air
Country
- US
Covered Spaces
- 0.00
Exterior Features
- Hurricane Shutters
- Rain Gutters
- Sidewalk
- Sliding Doors
Flooring
- Tile
Garage Spaces
- 2.00
Heating
- Electric
High School
- Lakewood Ranch High
Insurance Expense
- 0.00
Interior Features
- Built-in Features
- Ceiling Fans(s)
- Eat-in Kitchen
- In Wall Pest System
- Living Room/Dining Room Combo
- Open Floorplan
- Thermostat
- Walk-In Closet(s)
Legal Description
- LOT 237 BLK K HARMONY AT LAKEWOOD RANCH PH I PI#5832.2295/9
Levels
- One
Living Area
- 2029.00
Lot Features
- Sidewalk
Middle School
- Dr Mona Jain Middle
Area Major
- 34211 - Bradenton/Lakewood Ranch Area
Net Operating Income
- 0.00
Occupant Type
- Owner
Open Parking Spaces
- 0.00
Other Expense
- 0.00
Parcel Number
- 583222959
Pets Allowed
- Yes
Pool Features
- Gunite
- Salt Water
- Screen Enclosure
Property Type
- Residential
Roof
- Shingle
School Elementary
- Gullett Elementary
Sewer
- Public Sewer
Style
- Craftsman
Tax Year
- 2024
Township
- 35
Utilities
- BB/HS Internet Available
- Cable Available
- Electricity Connected
- Sprinkler Recycled
- Underground Utilities
- Water Connected
View
- Trees/Woods
Views
- 11
Virtual Tour Url
- https://www.propertypanorama.com/instaview/stellar/A4654518
Water Source
- Public
Year Built
- 2015
Zoning Code
- PDMU



