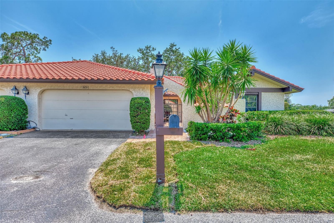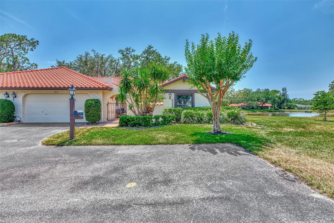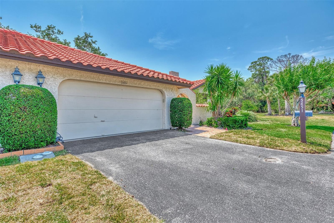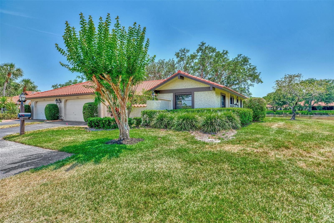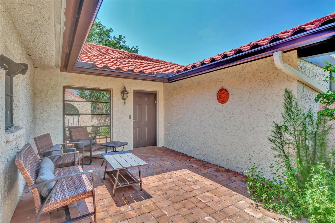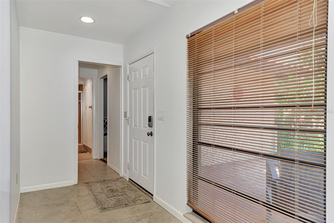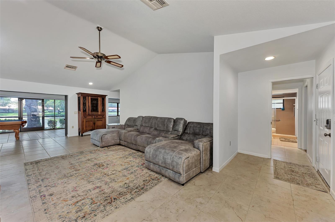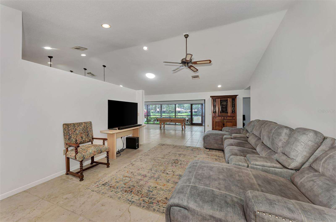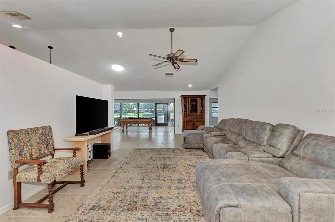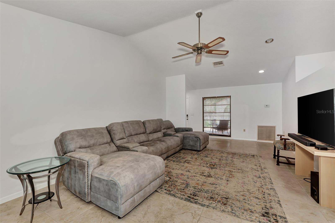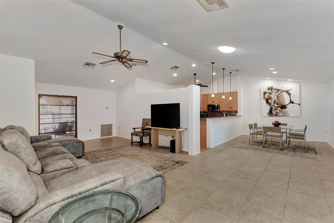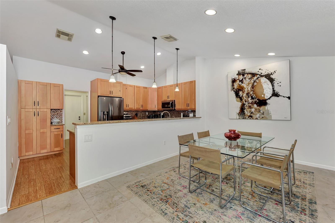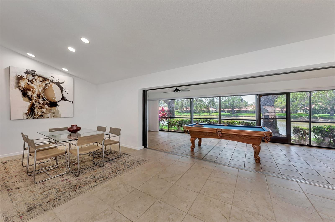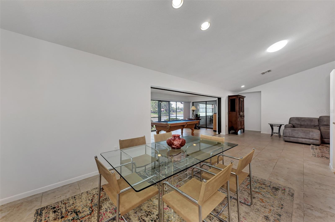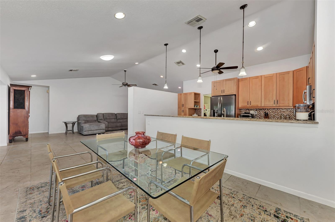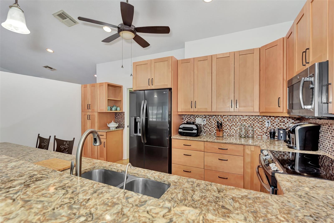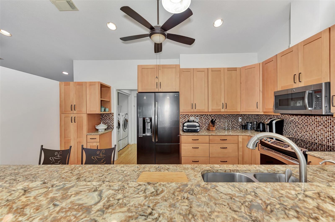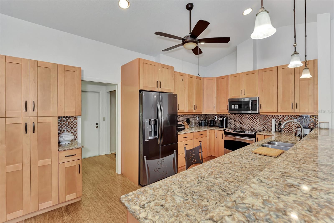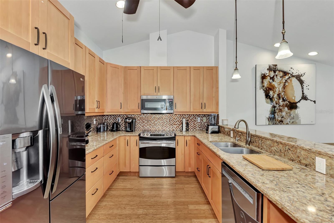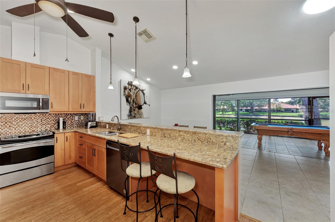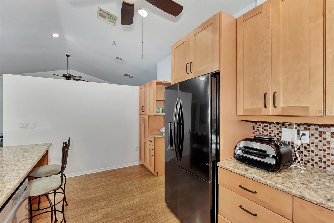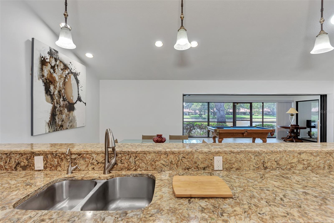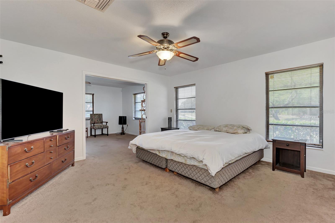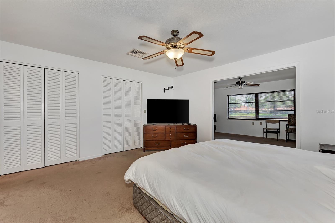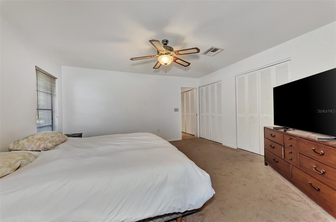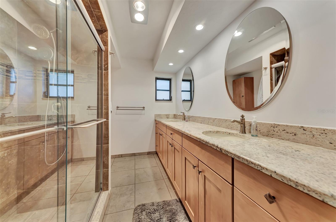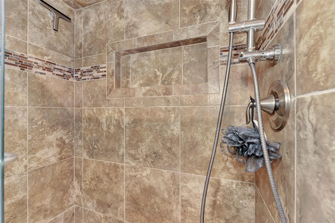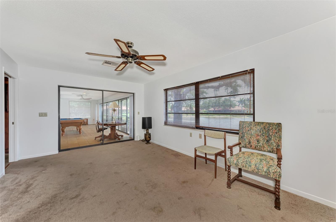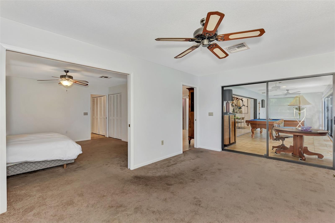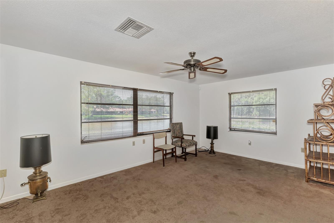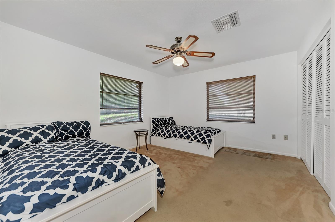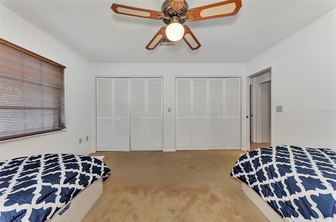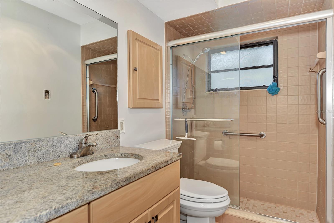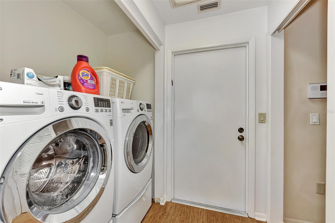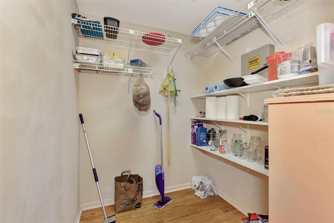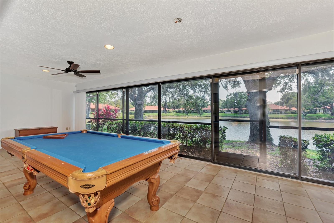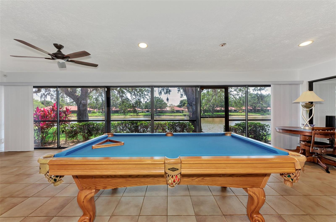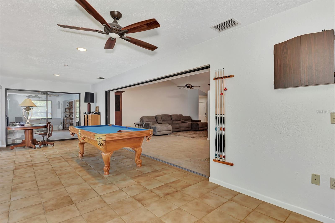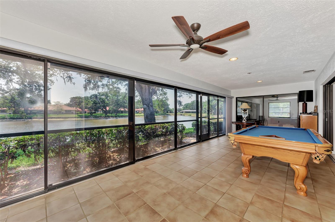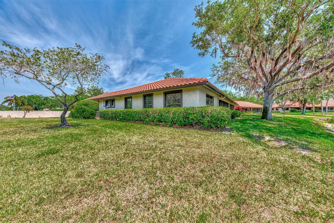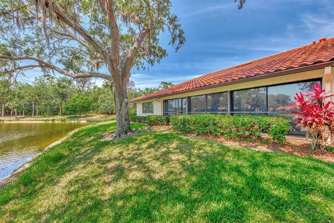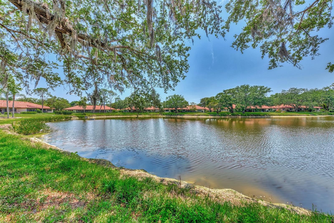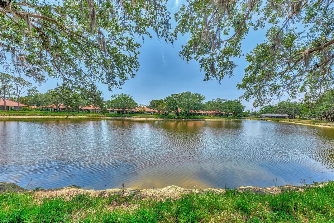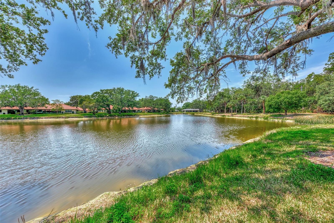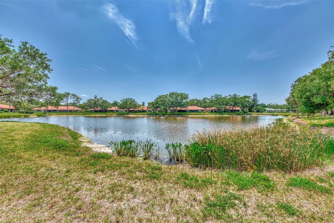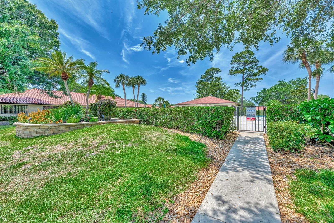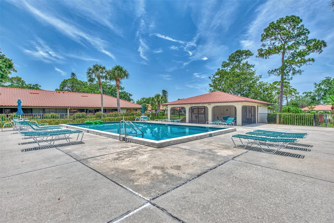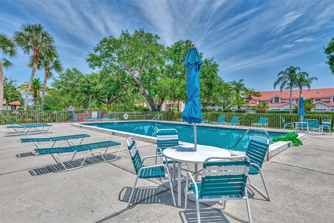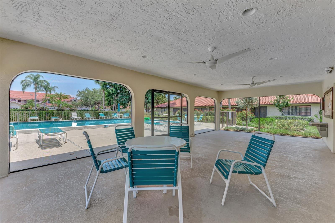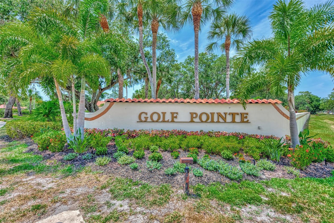5651 Golf Pointe Drive 5651, SARASOTA, FL 34243
Contact Broker IDX Sites Inc.
Schedule A Showing
Request more information
- MLS#: A4654353 ( Residential )
- Street Address: 5651 Golf Pointe Drive 5651
- Viewed: 21
- Price: $440,000
- Price sqft: $167
- Waterfront: No
- Year Built: 1984
- Bldg sqft: 2630
- Bedrooms: 2
- Total Baths: 2
- Full Baths: 2
- Garage / Parking Spaces: 2
- Days On Market: 32
- Additional Information
- Geolocation: 27.412 / -82.4902
- County: MANATEE
- City: SARASOTA
- Zipcode: 34243
- Subdivision: Golf Pointe At Palmaire Cc Sec
- Building: Golf Pointe At Palmaire Cc Sec 1 Ph D
- Elementary School: Kinnan Elementary
- Middle School: Braden River Middle
- High School: Braden River High
- Provided by: NEXTHOME EXCELLENCE
- Contact: Kayla Lamb
- 941-893-4505

- DMCA Notice
-
DescriptionBEAUTIFUL 2 BEDROOM 2 BATHROOM + A DEN VILLA WITH GORGEOUS LAKE VIEWS. The front entry is gated for your privacy. When you walk through the front door the large windows, vaulted ceilings and open floor plan give this home a light, bright and breezy feel. The kitchen is a cooks dream with the updated stainless steel appliances, quartz counter tops, tons of cabinets space and looks over the dining space, huge Florida room and beautiful lake views! The large master suite features plenty of room for a king size bed and connects to a big bonus room that would be perfect for an office or play room. The updated master bathroom comes with a double vanity sink with granite counter tops and a walk in shower. This home features tons of storage with multiple closets and a large two car garage. All of this is located in the highly sought after Palm Aire community and is an end unit next to a conservation land with amazing privacy. The Palm Aire community is adjacent to the University Parkway corridor boasting fabulous restaurants and shopping, only 20 minutes to classy downtown Sarasota and our gorgeous beaches, just 10 minutes to bustling Lakewood Ranch and close to I 75. The furniture in the home can stay or go. Call for your private showing today!
Property Location and Similar Properties
Features
Appliances
- Dishwasher
- Dryer
- Freezer
- Ice Maker
- Microwave
- Range
- Refrigerator
- Washer
Home Owners Association Fee
- 1910.00
Home Owners Association Fee Includes
- Pool
- Sewer
- Trash
- Water
Association Name
- WILLIAM WRIGHT
Association Phone
- 941-359-1134
Carport Spaces
- 0.00
Close Date
- 0000-00-00
Cooling
- Central Air
Country
- US
Covered Spaces
- 0.00
Exterior Features
- Courtyard
Flooring
- Carpet
- Tile
Garage Spaces
- 2.00
Heating
- Central
High School
- Braden River High
Insurance Expense
- 0.00
Interior Features
- Ceiling Fans(s)
- High Ceilings
- Living Room/Dining Room Combo
- Primary Bedroom Main Floor
- Stone Counters
Legal Description
- V-179 A GOLF POINTE AT PALM-AIRE COUNTRY CLUB CONDO SEC 1 PHASE D PI#19206.4205/3
Levels
- One
Living Area
- 1794.00
Lot Features
- Cul-De-Sac
Middle School
- Braden River Middle
Area Major
- 34243 - Sarasota
Net Operating Income
- 0.00
Occupant Type
- Vacant
Open Parking Spaces
- 0.00
Other Expense
- 0.00
Parcel Number
- 1920642053
Parking Features
- Driveway
- Garage Door Opener
- Ground Level
Pets Allowed
- Cats OK
- Dogs OK
Property Type
- Residential
Roof
- Tile
School Elementary
- Kinnan Elementary
Sewer
- Public Sewer
Tax Year
- 2024
Township
- 35S
Unit Number
- 5651
Utilities
- Cable Available
- Electricity Connected
- Water Connected
View
- Water
Views
- 21
Virtual Tour Url
- https://www.propertypanorama.com/instaview/stellar/A4654353
Water Source
- Public
Year Built
- 1984
Zoning Code
- PDR/WPE/



