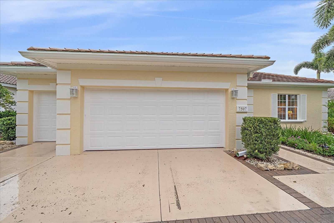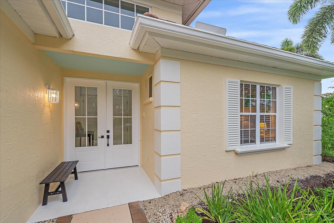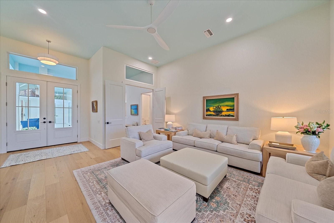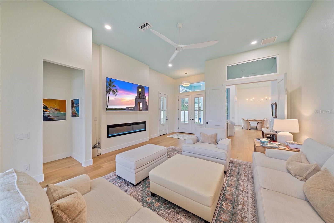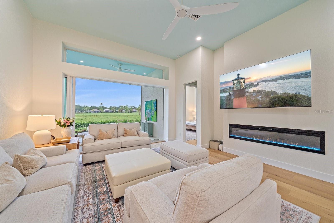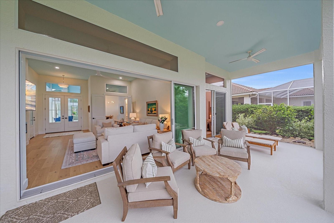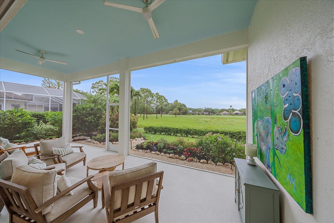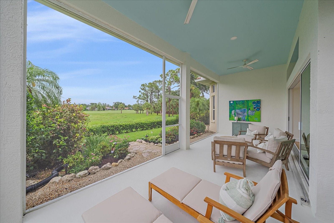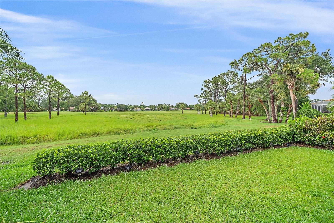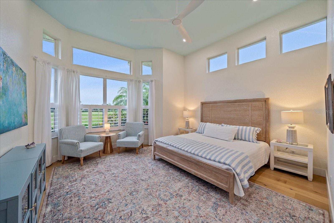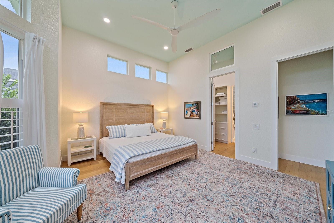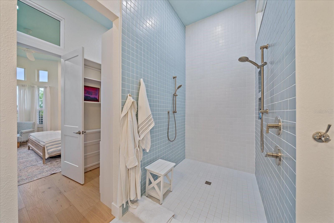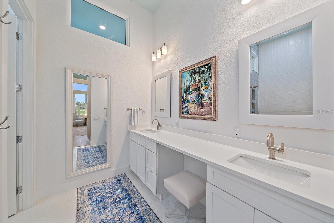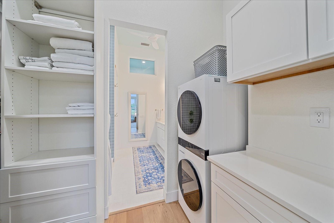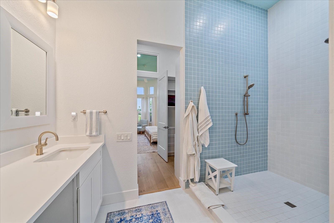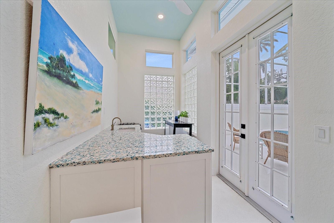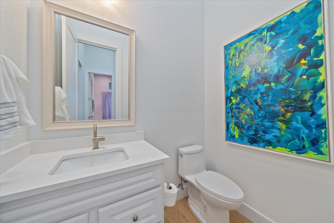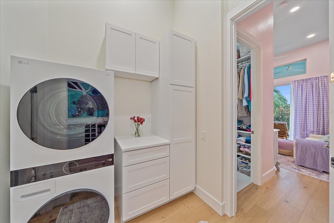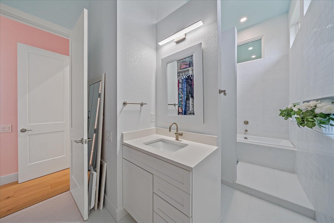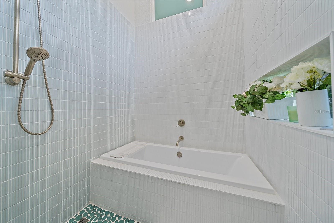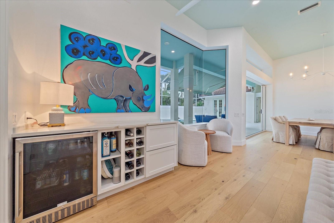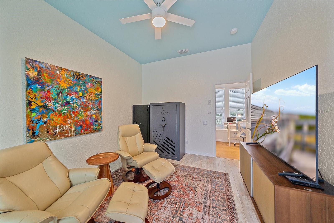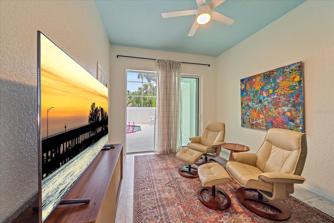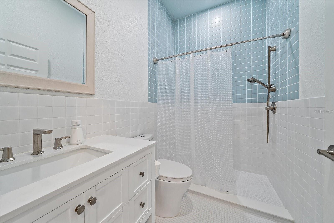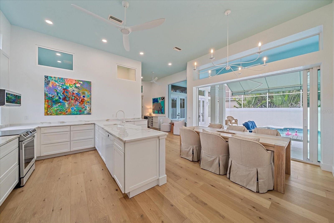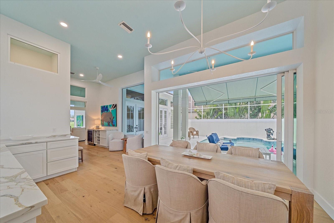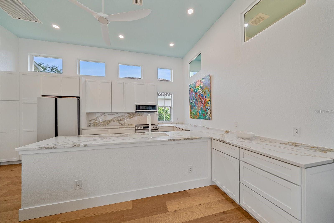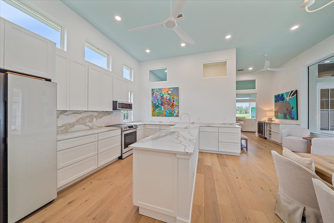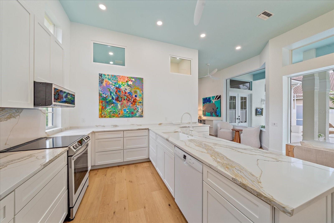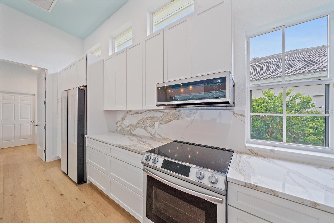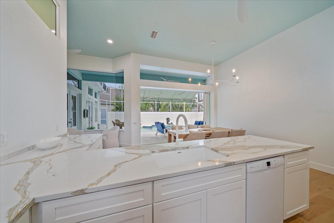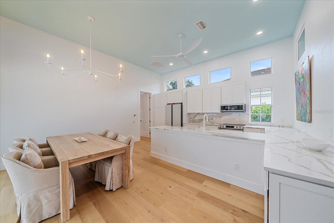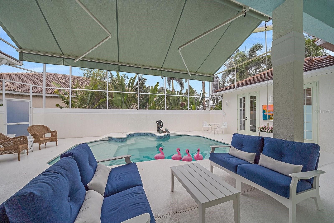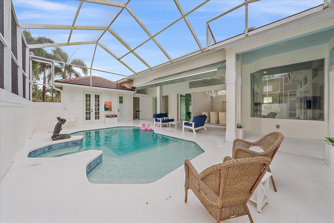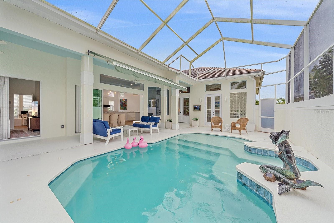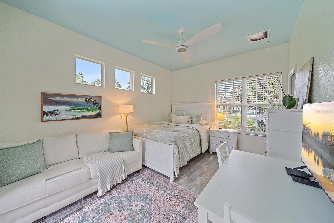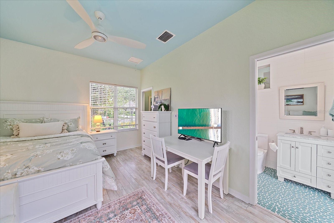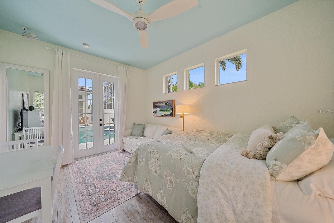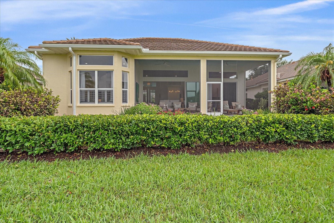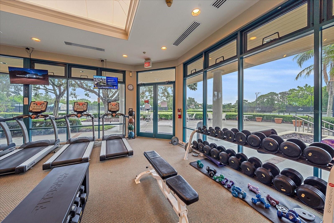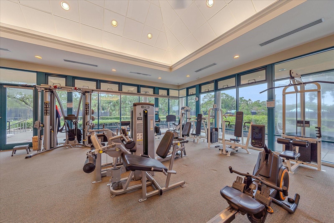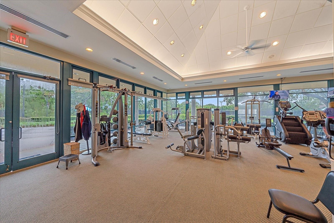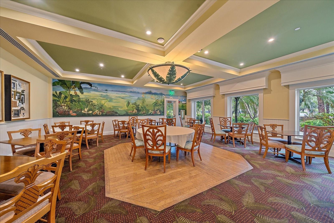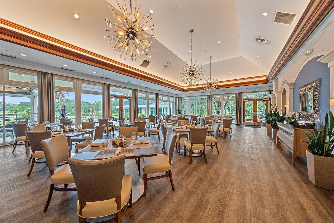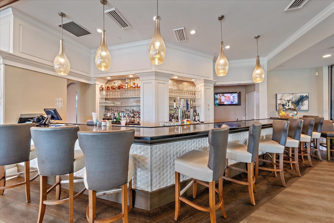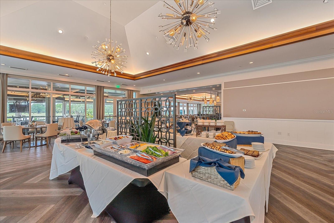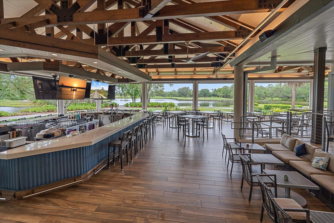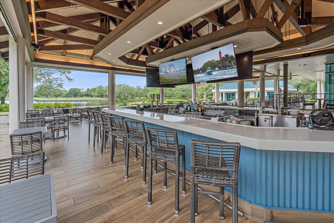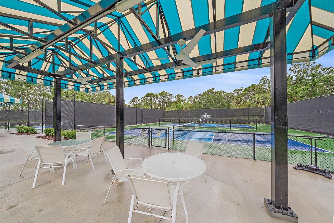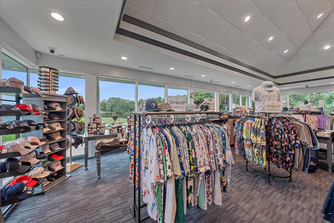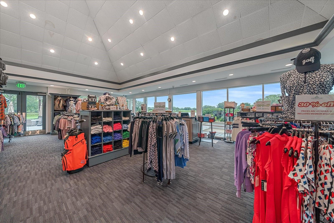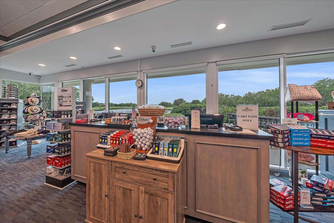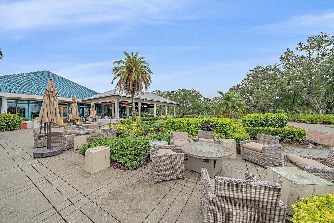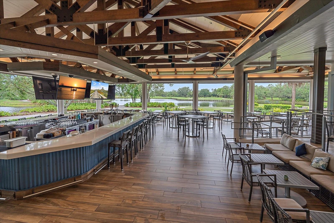7507 Ascot Court, UNIVERSITY PARK, FL 34201
Contact Broker IDX Sites Inc.
Schedule A Showing
Request more information
- MLS#: A4654207 ( Residential )
- Street Address: 7507 Ascot Court
- Viewed: 33
- Price: $1,375,000
- Price sqft: $373
- Waterfront: No
- Year Built: 2000
- Bldg sqft: 3691
- Bedrooms: 4
- Total Baths: 5
- Full Baths: 4
- 1/2 Baths: 1
- Garage / Parking Spaces: 3
- Days On Market: 28
- Additional Information
- Geolocation: 27.4071 / -82.4663
- County: MANATEE
- City: UNIVERSITY PARK
- Zipcode: 34201
- Subdivision: University Park Country Club
- Elementary School: Robert E Willis Elementary
- Middle School: Braden River Middle
- High School: Bayshore High
- Provided by: CORCORAN DWELLINGS REALTY
- Contact: Shayla Twit
- 941-200-4663

- DMCA Notice
-
DescriptionNestled on a premier cul de sac lot within the highly coveted Ascot enclave of University Park Golf and Country Club, 7507 Ascot Court is a masterfully renovated residence that exudes refined elegance and contemporary comfort. Positioned on a lush .23 acre parcel with serene east facing views of the preserve and the 19th hole of the championship golf course, this exceptional home offers the perfect blend of privacy, sophistication, and effortless Florida living. Practically THREE ensuites, with the back bedroom area offering a full bathroom and door separation from the kitchen / living area. Originally constructed by Neal Homes as the Lismore floorplan, this residence has been completely reimagined under the meticulous direction of the current owner, who oversaw over $400,000 in upgrades. Now presenting a thoughtfully expanded layout, the home offers four bedrooms and four and a half bathroomsincluding a private casita or in law suitewith 2,421 square feet under air and 3,691 square feet under roof. The heart of the home is a light filled courtyard floorplan centered around a reconfigured, enlarged heated pool featuring an oxygen based, chemical free system. Seamless lanai screens frame uninterrupted views while offering a bug free outdoor living experience. The courtyard layout ensures privacy, whether lounging poolside, enjoying the sunrise over the preserve, or entertaining guests in the enclosed summer kitchen. Inside, 7 inch wide white oak engineered hardwood floors, elegant tile, and luxury vinyl plank flooring in select areas create a harmonious and durable foundation. The kitchen boasts shaker style wooden cabinetry, a bespoke white ice Samsung appliance suite, laser edged satin countertops, and a large, modern sinkan ideal space for both everyday living and gourmet entertaining. The home also features two laundry areas, strategically placed for convenience, including one in the primary bedroom suite. Structural and mechanical updates ensure peace of mind and modern functionality: a brand new AC unit (2024), flat tile roof with gutters (2023), impact rated windows and sliding doors, and completely updated electrical work, including added outlets. The home is also equipped with new PVC plumbing (except in the casita), and a whole home water filtration system. A two car garage plus separate golf cart bay adds to the homes practical luxury. The HOA takes care of all exterior maintenance, including landscaping and reclaimed irrigation water. Residents enjoy access to an impressive array of amenities: golf, tennis, fitness center, pickleball, and a newly constructed administrative building, plus a fun tradition of food trucks visiting twice a year. The communitys natural gas infrastructure, underground utilities, and Zone X flood designation (no flood insurance required) further enhance value and comfort. As part of the prestigious University Park Country Club, residents can take advantage of various membership optionsgolf, tennis, or social. The 27 hole championship golf course, designed by Ron Garl and consistently rated four stars by Golf Digest, offers an exceptional experience for players of all levels. Restaurants and golf open to the public. Whether youre seeking a serene full time residence, a winter retreat, or a multigenerational home with space and flexibility, 7507 Ascot Court invites you to experience the finest in Florida lifestyle, with every thoughtful detail already in place.
Property Location and Similar Properties
Features
Accessibility Features
- Accessible Bedroom
- Accessible Entrance
Appliances
- Convection Oven
- Dishwasher
- Disposal
- Dryer
- Electric Water Heater
- Gas Water Heater
- Microwave
- Refrigerator
- Washer
- Water Filtration System
- Wine Refrigerator
Association Amenities
- Clubhouse
- Fence Restrictions
- Fitness Center
- Gated
- Golf Course
- Maintenance
- Pickleball Court(s)
- Recreation Facilities
- Security
- Tennis Court(s)
Home Owners Association Fee
- 2098.00
Home Owners Association Fee Includes
- Gas
- Maintenance Grounds
- Management
- Private Road
- Recreational Facilities
- Security
Association Name
- Beverly Latine
Association Phone
- 941-355-3888
Builder Name
- Neal
Carport Spaces
- 0.00
Close Date
- 0000-00-00
Cooling
- Central Air
Country
- US
Covered Spaces
- 0.00
Exterior Features
- Awning(s)
- Courtyard
- French Doors
- Lighting
- Private Mailbox
- Rain Gutters
- Sliding Doors
Flooring
- Hardwood
- Luxury Vinyl
- Tile
Furnished
- Unfurnished
Garage Spaces
- 3.00
Heating
- Central
- Natural Gas
High School
- Bayshore High
Insurance Expense
- 0.00
Interior Features
- Built-in Features
- Central Vaccum
- Eat-in Kitchen
- High Ceilings
- Primary Bedroom Main Floor
- Solid Surface Counters
- Solid Wood Cabinets
- Split Bedroom
- Stone Counters
- Thermostat
- Walk-In Closet(s)
- Window Treatments
Legal Description
- LOT 8 ASCOT PI#19199.2590/7
Levels
- One
Living Area
- 2421.00
Lot Features
- Greenbelt
- In County
- Landscaped
- On Golf Course
- Private
- Street Dead-End
- Paved
Middle School
- Braden River Middle
Area Major
- 34201 - Bradenton/Braden River/University Park
Net Operating Income
- 0.00
Occupant Type
- Owner
Open Parking Spaces
- 0.00
Other Expense
- 0.00
Parcel Number
- 1919925907
Parking Features
- Covered
- Driveway
- Garage Door Opener
- Golf Cart Garage
- Golf Cart Parking
- Ground Level
Pets Allowed
- Cats OK
- Dogs OK
Pool Features
- Chlorine Free
- Gunite
- Lighting
Property Condition
- Completed
Property Type
- Residential
Roof
- Tile
School Elementary
- Robert E Willis Elementary
Sewer
- Public Sewer
Style
- Courtyard
- Florida
Tax Year
- 2024
Township
- 35S
Utilities
- Cable Available
- Electricity Connected
- Natural Gas Connected
- Sewer Connected
- Sprinkler Recycled
View
- Garden
- Golf Course
- Park/Greenbelt
- Trees/Woods
Views
- 33
Virtual Tour Url
- https://sites.flmediasolutions.com/7507-ASCOT/idx
Water Source
- Public
Year Built
- 2000
Zoning Code
- PDR/WPE/



