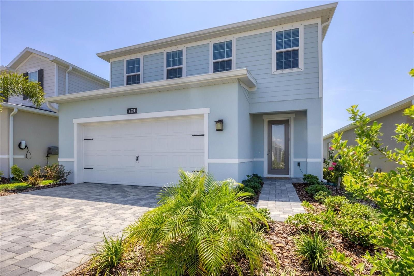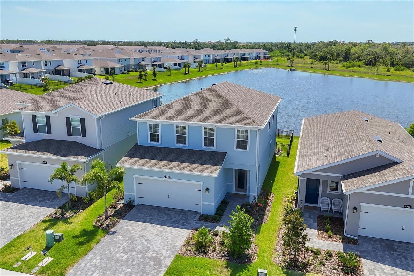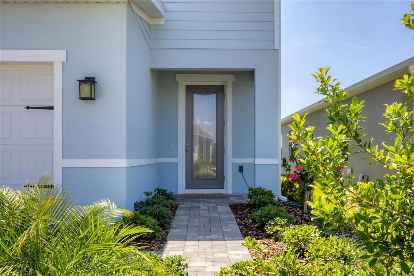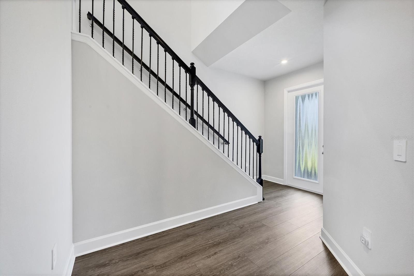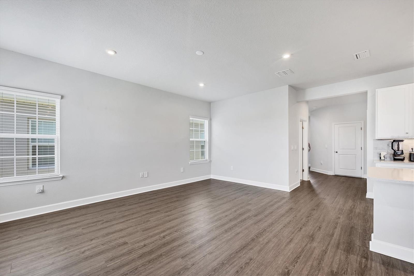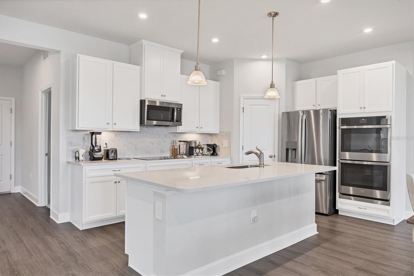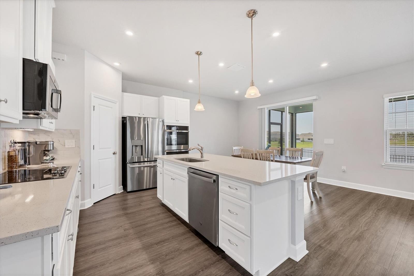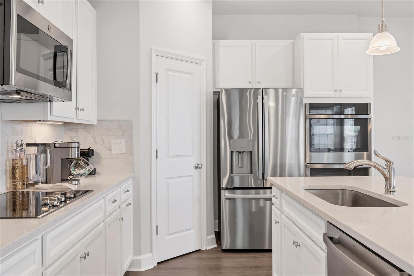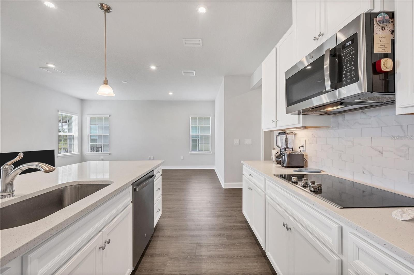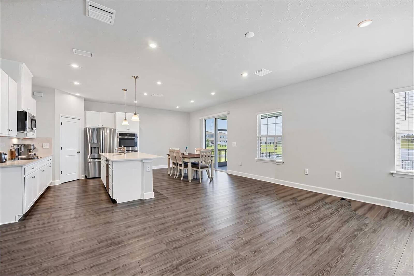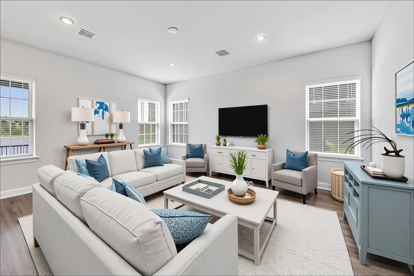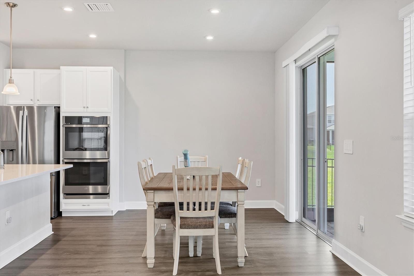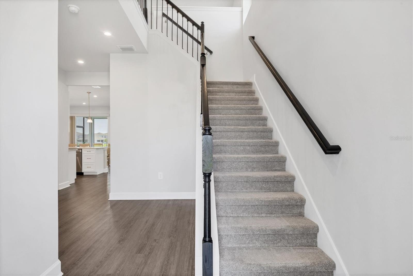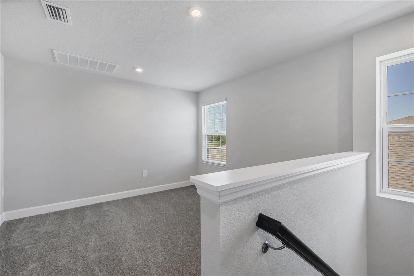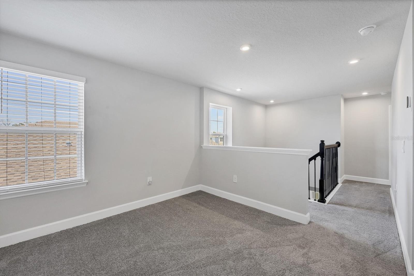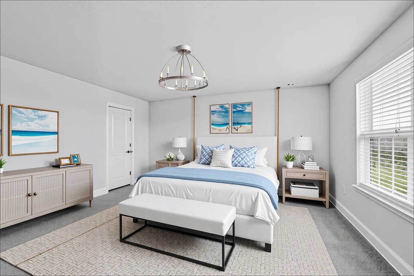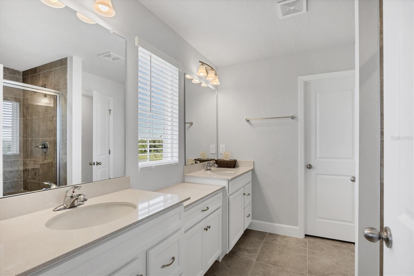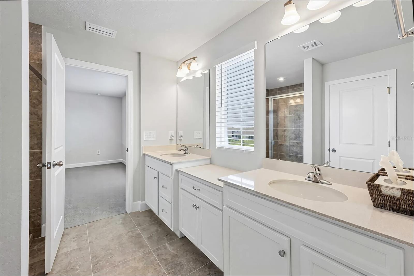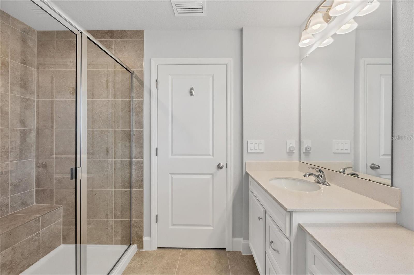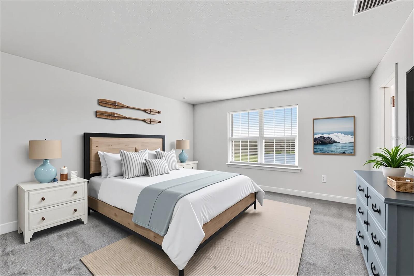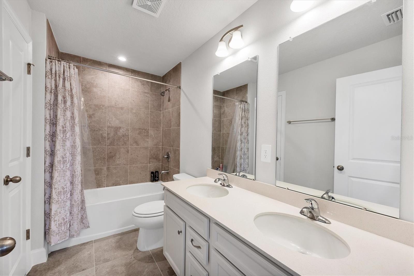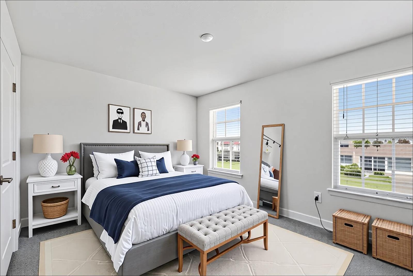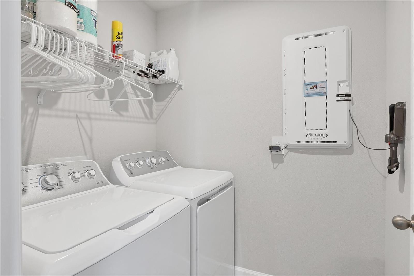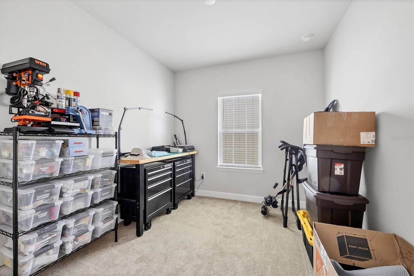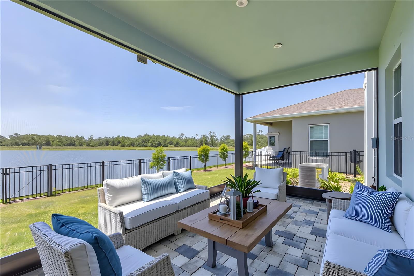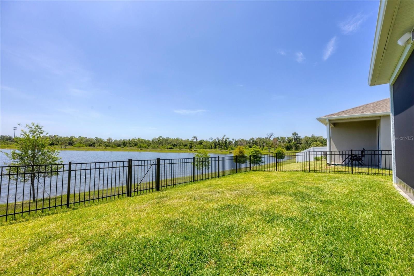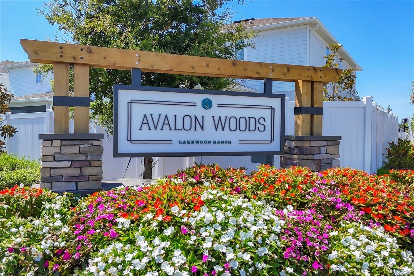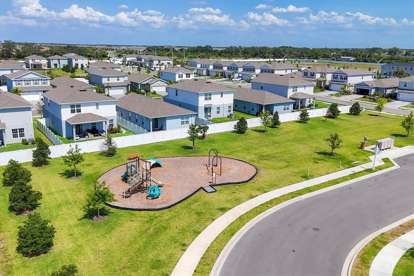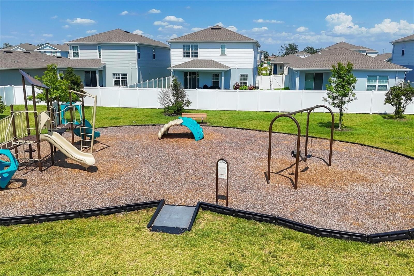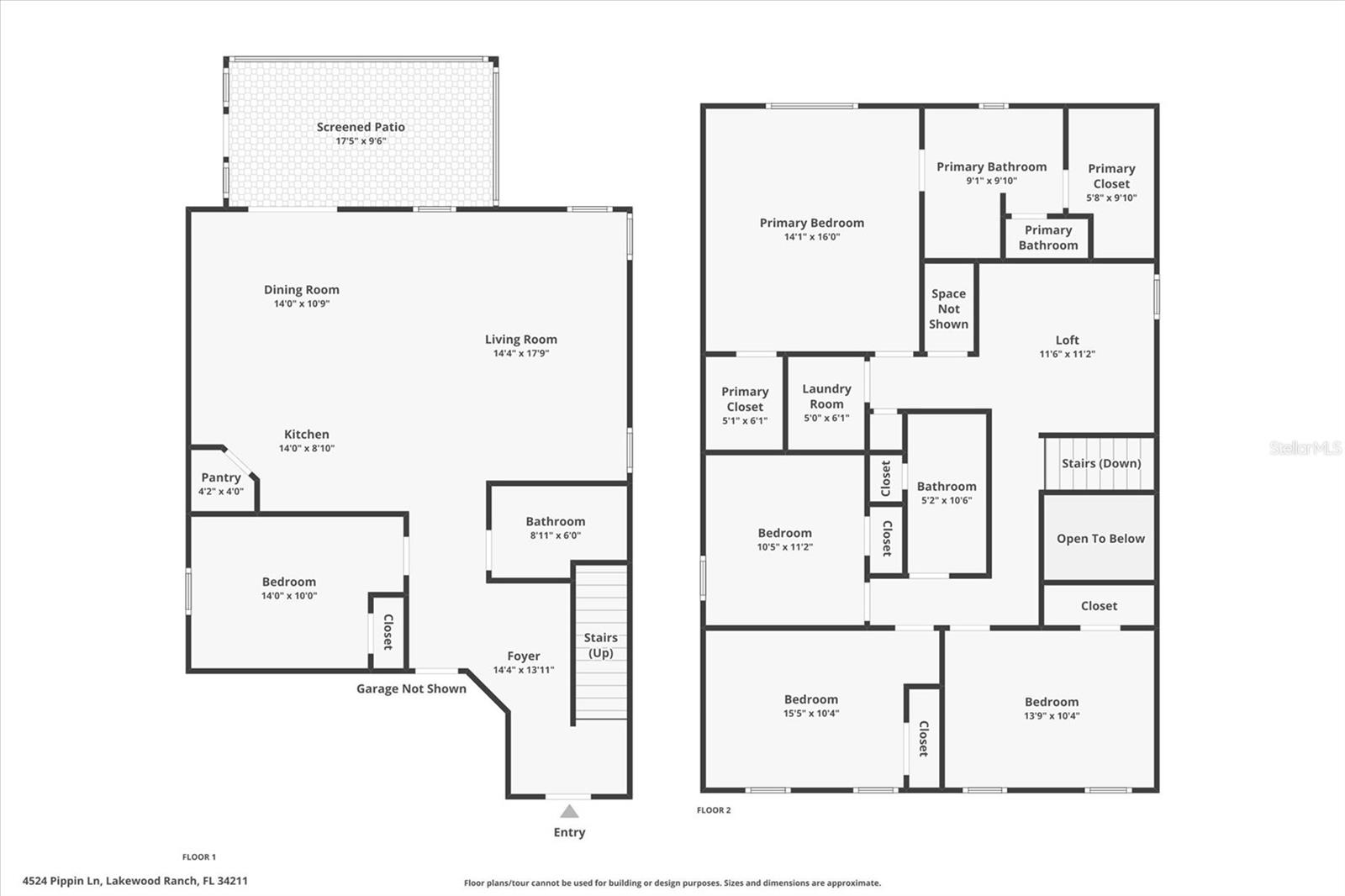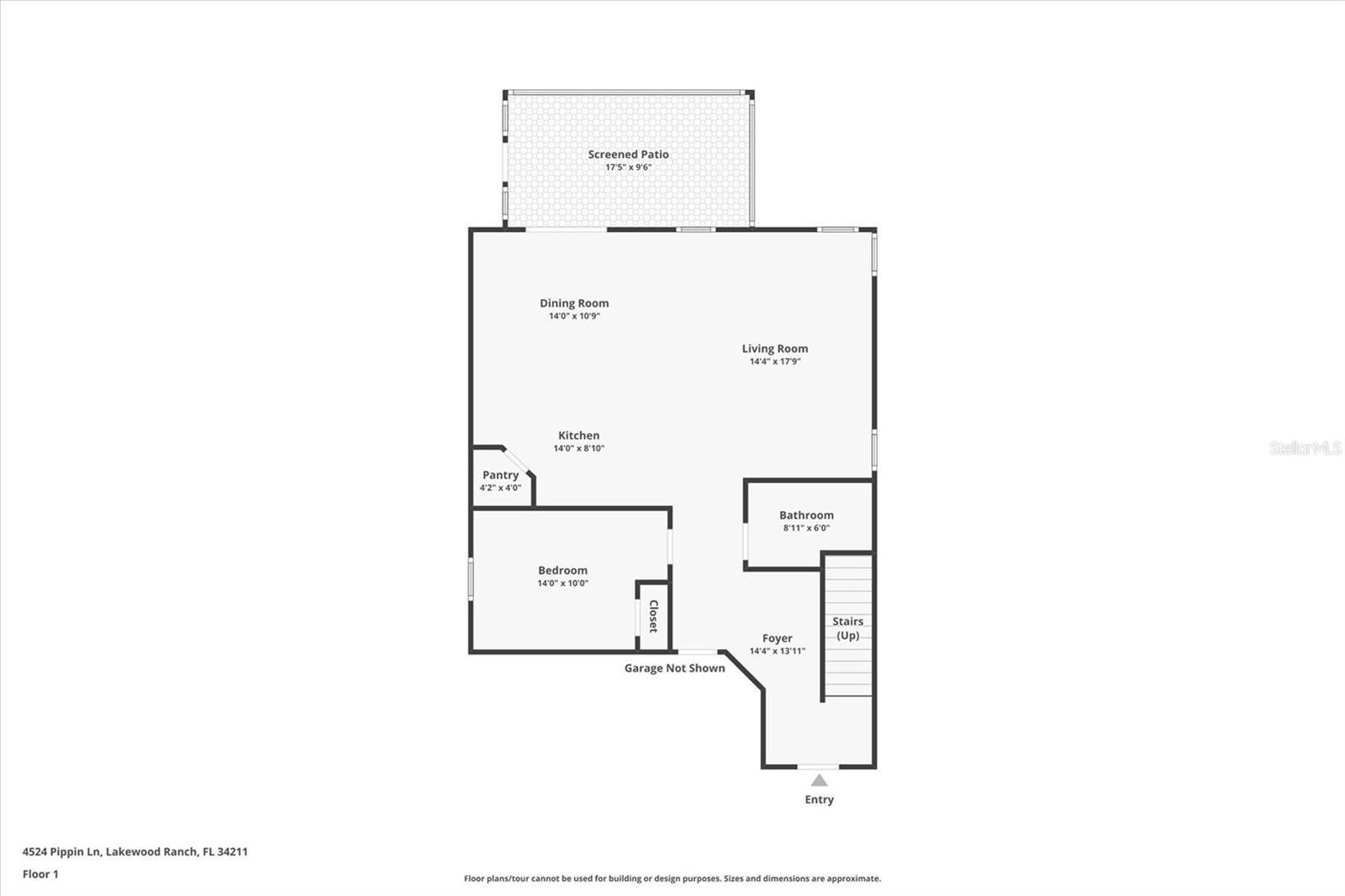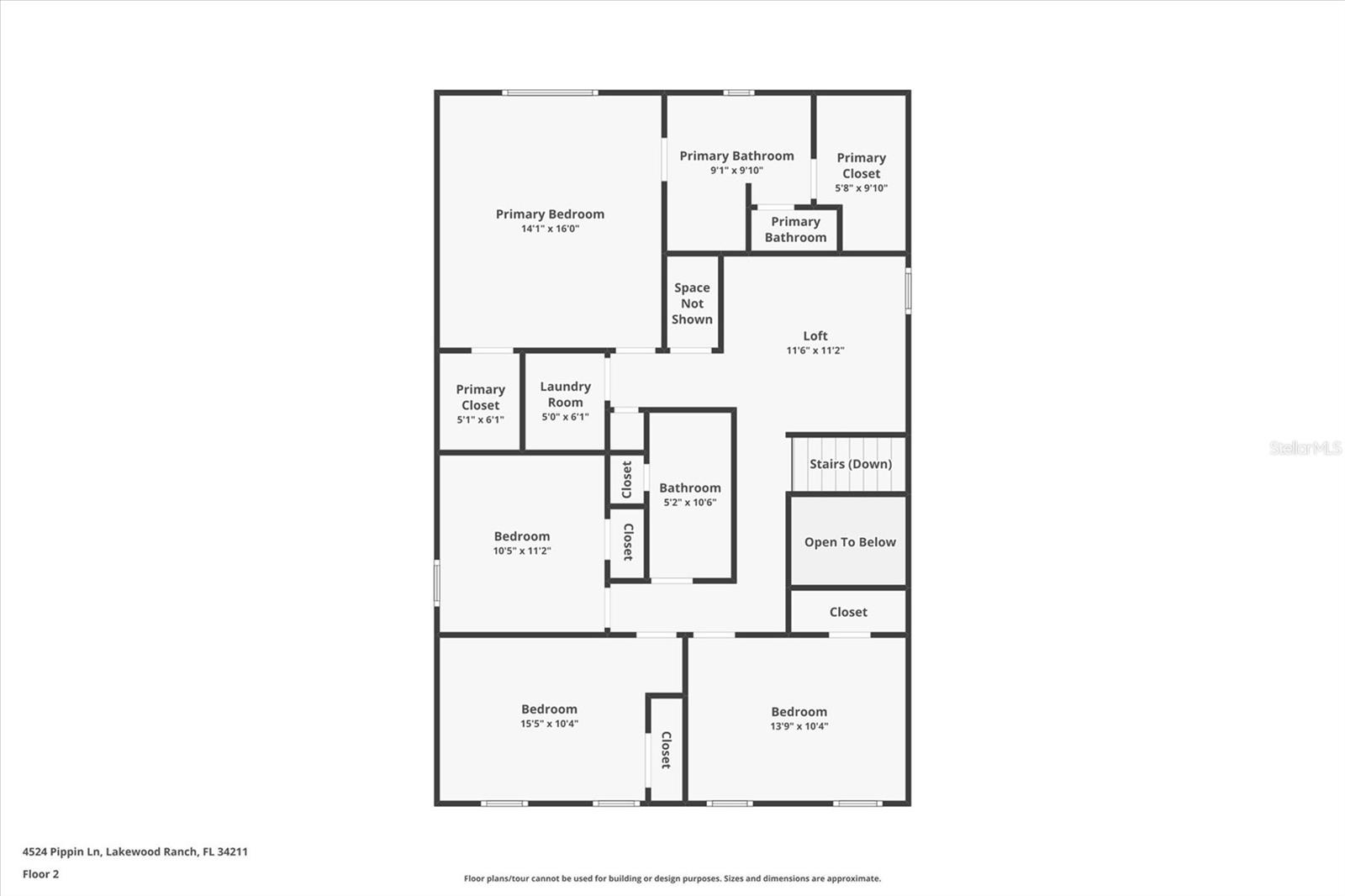4524 Pippin Lane, LAKEWOOD RANCH, FL 34211
Contact Broker IDX Sites Inc.
Schedule A Showing
Request more information
- MLS#: A4653888 ( Residential )
- Street Address: 4524 Pippin Lane
- Viewed: 19
- Price: $497,000
- Price sqft: $178
- Waterfront: No
- Year Built: 2025
- Bldg sqft: 2788
- Bedrooms: 5
- Total Baths: 3
- Full Baths: 3
- Garage / Parking Spaces: 2
- Days On Market: 38
- Additional Information
- Geolocation: 27.4581 / -82.3982
- County: MANATEE
- City: LAKEWOOD RANCH
- Zipcode: 34211
- Subdivision: Avalon Woods
- Elementary School: Gullett Elementary
- Middle School: Dr Mona Jain Middle
- High School: Lakewood Ranch High
- Provided by: HOUSE MATCH
- Contact: Rachel Woodruff, PA
- 941-213-7028

- DMCA Notice
-
DescriptionOne or more photo(s) has been virtually staged. **THIS PROPERTY QUALIFIES FOR A 1% LENDER INCENTIVE IF USING PREFERRED LENDER. INQUIRE FOR MORE DETAILS.** Welcome to Avalon Woods! This brand new Windemere model from Ryan Homes is upgraded and move in ready! As you enter, the foyer will lead you into a large open living space that boasts a breathtaking lake view. Do you like to cook? The kitchen is a chef's dream, featuring quartz countertops, tile backsplash, oversized island, under cabinet lighting, an abundance of cabinets and a large pantry. Enjoy serene evenings in the lanai, which has a panoramic screen overlooking a large pond and a nature preserve. The first floor also includes a bedroom and a full bath with quartz countertops, ceramic tile, and a walk in shower. Upstairs, youll find a loft that provides additional family space and could be used as game room or a second living room. Your owners retreat is a spacious retreat that features double closets and an large ensuite. Need a place to unwind? The owners ensuite includes double sinks, quartz countertops, ceramic tile, and a walk in shower. There are three additional bedrooms on the second floor, along with a third full bath that has double sinks, quartz countertops, ceramic tile, and a tub/shower combination. The attached two car garage features a new epoxy floor that comes with a 20 year warranty. You get all the benefits of buying a new home without the extra expense and wait. Is this home your perfect match? Book your showing today!
Property Location and Similar Properties
Features
Appliances
- Built-In Oven
- Cooktop
- Dishwasher
- Disposal
- Dryer
- Electric Water Heater
- Microwave
- Range
- Refrigerator
- Washer
Home Owners Association Fee
- 56.00
Association Name
- RYAN HOMES
Builder Model
- WINDERMERE
Builder Name
- RYAN HOMES
Carport Spaces
- 0.00
Close Date
- 0000-00-00
Cooling
- Central Air
Country
- US
Covered Spaces
- 0.00
Exterior Features
- Hurricane Shutters
- Rain Gutters
- Sprinkler Metered
Flooring
- Carpet
- Ceramic Tile
- Luxury Vinyl
Furnished
- Unfurnished
Garage Spaces
- 2.00
Green Energy Efficient
- Appliances
- HVAC
- Lighting
- Thermostat
- Windows
Heating
- Central
High School
- Lakewood Ranch High
Insurance Expense
- 0.00
Interior Features
- Ceiling Fans(s)
- Eat-in Kitchen
- High Ceilings
- Living Room/Dining Room Combo
- Open Floorplan
- PrimaryBedroom Upstairs
- Stone Counters
- Thermostat
- Walk-In Closet(s)
- Window Treatments
Legal Description
- LOT 71
- AVALON WOODS PH III & IV PI
Levels
- Two
Living Area
- 2370.00
Lot Features
- Conservation Area
- Sidewalk
- Paved
Middle School
- Dr Mona Jain Middle
Area Major
- 34211 - Bradenton/Lakewood Ranch Area
Net Operating Income
- 0.00
Occupant Type
- Owner
Open Parking Spaces
- 0.00
Other Expense
- 0.00
Parcel Number
- 580123559
Parking Features
- Driveway
- Garage Door Opener
Pets Allowed
- Number Limit
Property Condition
- Completed
Property Type
- Residential
Roof
- Shingle
School Elementary
- Gullett Elementary
Sewer
- Public Sewer
Style
- Florida
- Traditional
Tax Year
- 2024
Township
- 35
Utilities
- Cable Available
- Public
Views
- 19
Virtual Tour Url
- https://www.zillow.com/view-imx/449fb950-f357-4499-b80a-aa3c2b25abf6?setAttribution=mls&wl=true&initialViewType=pano&utm_source=dashboard
Water Source
- Public
Year Built
- 2025
Zoning Code
- 00



